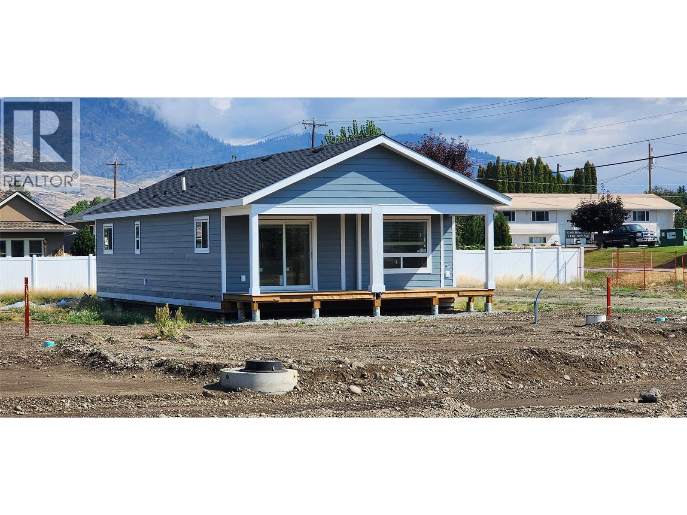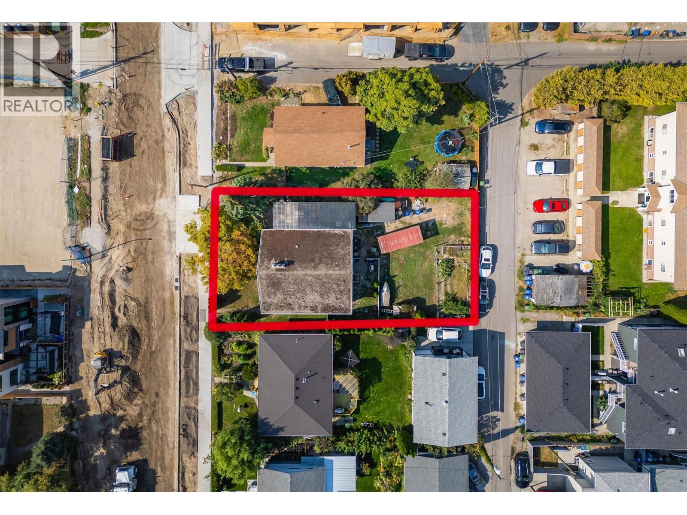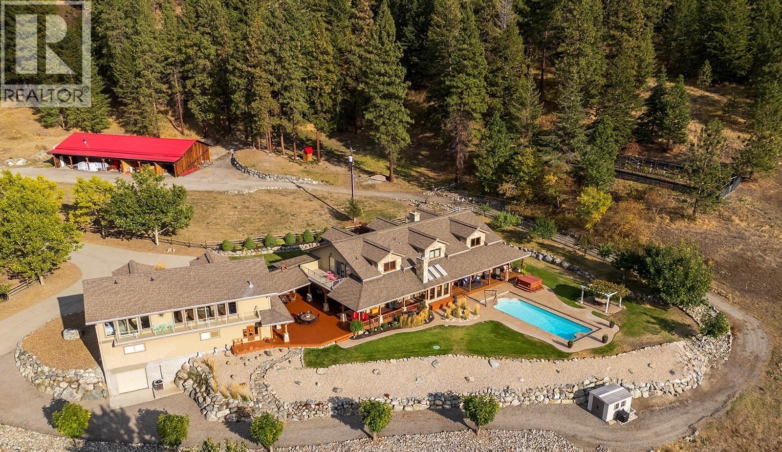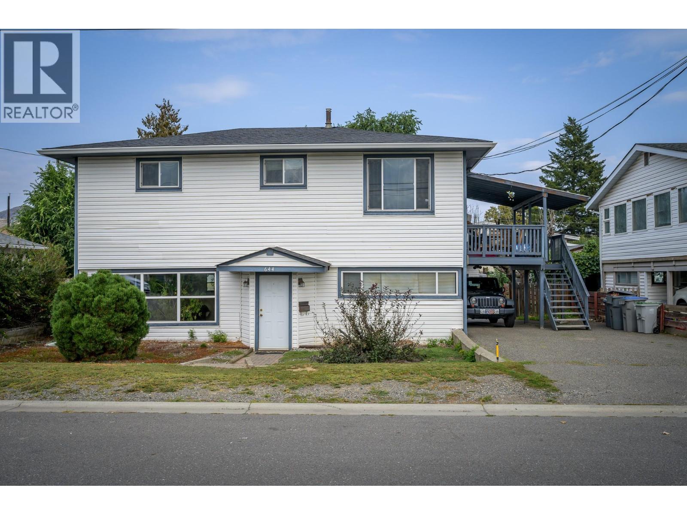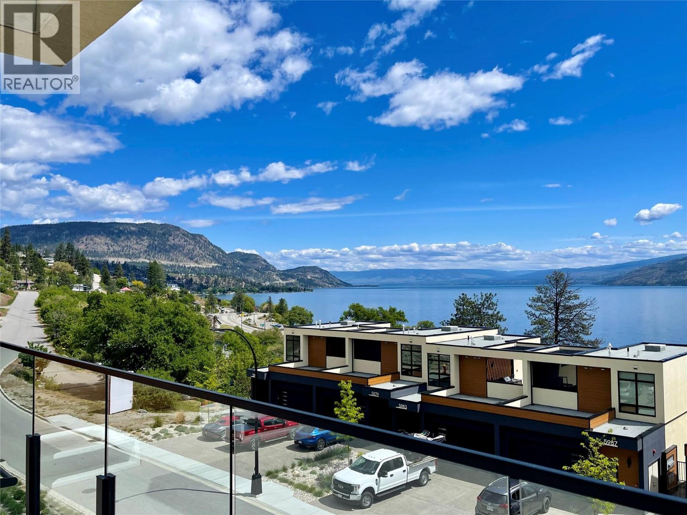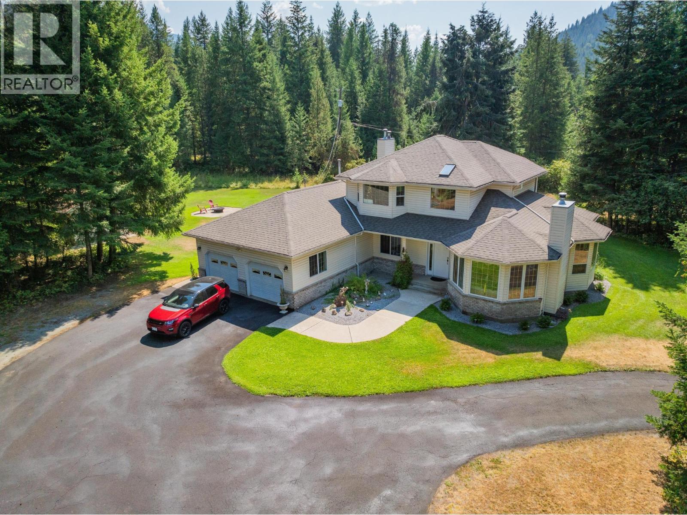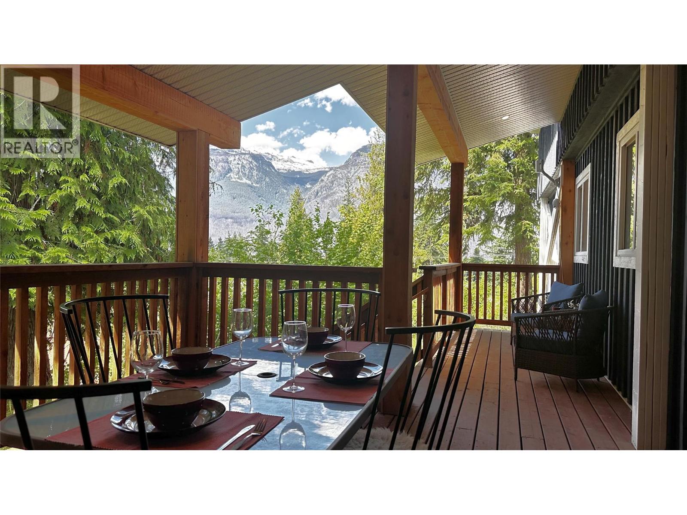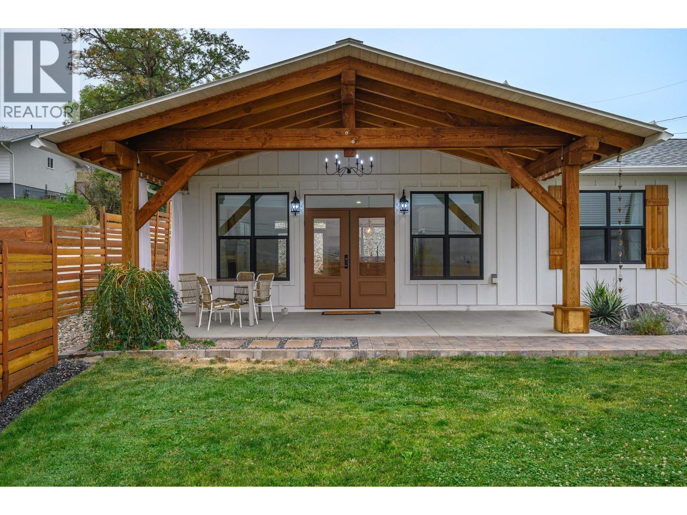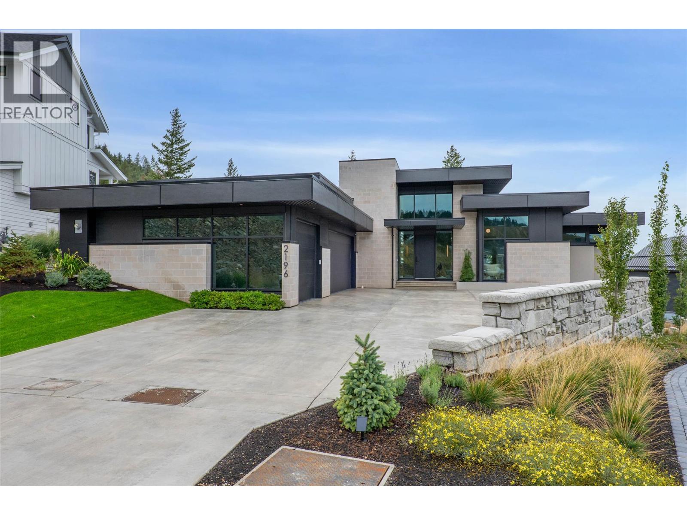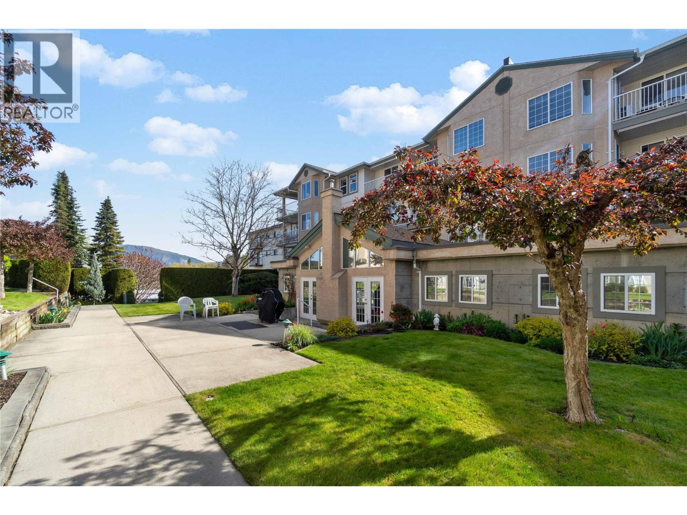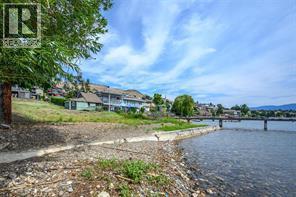Listings
1063 Elk Street
Penticton, British Columbia
One of Penticton's most desired and sought after area. Very new subdivision prestigious neighbourhood. This is a very sizeable lot with great views of City, Lake and mountains. The Seller also have architectural plan specifically made for this lot which is included in the price . (id:26472)
Oakwyn Realty Okanagan
6830 22nd Street Lot# 9
Grand Forks, British Columbia
Brand New!! Located in West Grand Forks Estate. Check out this great 3 bedroom 2 bath home. Vaulted ceilings, engineered stone countertops, vinyl plank flooring. Hardy plank siding and the deck is 24 feet by almost 8 feet. This unit is just a sample of what can be offered with other models as big as 60 feet by 24 feet and garages are available. Call your REALTOR® to discuss all the options available. (id:26472)
Grand Forks Realty Ltd
738 Morrison Avenue
Kelowna, British Columbia
Fantastic opportunity in a prime central location! This MF1 development property offers incredible potential just steps from parks, beaches, shops, restaurants, schools, transit, and the hospital. Measuring 60 x 122, the lot provides both street and rear lane access, creating versatile options for multi-dwelling design. Currently, the property features a single-family home with a legal suite, perfect as a holding property while you prepare and optimize your future development plans. Whether you’re looking to build new residences in a sought-after area or secure a strong investment with rental income in place, this property delivers flexibility and value. The neighborhood continues to see growth and renewal, making this a timely opportunity to secure a property with a city-central setting, excellent accessibility, and multi-family zoning, this lot is ready to support your vision to create something special in one of the city’s most desirable hubs! (id:26472)
RE/MAX Kelowna
5705 Upper Booth N Road
Kelowna, British Columbia
PRIVATE & PRISTINE! This private and pristine acreage is an exceptional first time offering. This home showcases the beauty & strength of Timber Framing. The exposed post & beam and finely crafted joinery system, ensures a quality structure and timeless architecture for years to come. The floor to ceiling windows allow abundant natural light creating an inviting atmosphere, while highlighting the panoramic view, overlooking the valley and mountains. The wrap around covered deck offers a different vantage point to the natural beauty of the acreage. Flexible floor plan with endless possibilities for customization. Whether you desire a cozy, intimate space or a sprawling area for entertaining, the design allows for adaptability as your needs change. The open-concept kitchen is a chef’s dream, featuring expansive granite counters, cozy eating area with a wood stove. The master bedroom offers a 6 piece ensuite and private balcony. Lower level features a home theatre and fitness space. The 2 bedroom living quarters above the oversized garage features an open floor plan, making it ideal for multi-generational living. Below the garage an additional 1500 sqft waiting for your inspiration. The main property is completely fenced with a year round hiking or snowshoe trail. There is potential to build a second dwelling with Whelan creek being your backyard. This estate is a rare opportunity to enjoy a country setting yet having all the amenities of Kelowna & International Airport nearby. (id:26472)
RE/MAX Kelowna
644 Brentwood Avenue
Kamloops, British Columbia
Great investment property or detached home for a buyer looking for a little income! This two level home features 5 bedrooms and 2 bathrooms. The two suites are totally separate from one another. The top floor includes 3 good sized bedrooms. The main living space is open and spacious. It walks out to a large covered patio which is private for the top floor residents. The bottom floor unit has 2 large bedrooms and lots of living space including a bright living room as this unit is all above grade. There is a bonus partial basement for storage. The bottom floor unit walks out to the yard where there is tons of room for gardening or catching some sunshine. The yard also features a large detached workshop perfect for storage. The home has seen a number of upgrades including furnace, roof, windows, flooring, kitchens and bathrooms. The siding has also been upgraded and a number of cosmetic upgrades throughout. The basement tenant pays $1524 per month and the top floor is going to be vacant as of October 1st, so quick possession for the top level! Showings only on Monday-Friday before 4pm and Saturday with 24 hours notice. (id:26472)
Century 21 Assurance Realty Ltd
5992 Princess Street
Peachland, British Columbia
WELCOME to beach-style living in sunny Peachland! ***DEVELOPER COVERING THE GST!! Best deal at Somerset. Located in a scenic Okanagan lakefront community, this spacious end-unit townhome, formerly the Show Suite, features luxurious multi-level design home including its own private elevator. Open-concept living, expansive windows, and three decks - that you’ll enjoy endless dynamic lake & mountain views! Thoughtfully designed with contemporary, low-maintenance architecture, a home perfect for ""lock-and-leave” travel-ready living or ""aging in place” with elevator backup. This move-in-ready 2-bedroom, 3-bath home offers: OPEN GREAT ROOM LIVING: Main level with 9’ + 10’ tray ceilings for a bright, airy feel. PRIVATE MASTER SUITE FLOOR: A spa-inspired refuge with a floating vanity, dual under-mount sinks with sensor lighting, quartz counters, frameless shower, large WIC, and same level laundry. HIGH-END FINISHES: Beach-inspired colours, HW floors, KitchenAid appliances, shaker cabinetry, quartz counters, and energy-efficient features. Added highlights include a side-by-side double garage, rough-ins for security, Cat6 wiring. plus an oversized rooftop patio perfect for enjoying breathtaking panoramic lake & park views at happy hour! DEVELOPER INCENTIVES: Save up to $68,000! NO GST, and PTT new construction exemption to qualified, (up to $17,900 in savings). Discover your beautiful lakefront home in a vibrant beach community. Contact us today to book a private tour! (id:26472)
Oakwyn Realty Ltd.
2718 Osachoff Road
South Slocan, British Columbia
Escape to your own private oasis nestled on 3.4 acres of serene countryside halfway between Castlegar and Nelson at Playmor Junction. This spacious property offers plenty of room for the whole family to spread out and enjoy the peaceful surroundings. The main residence boasts 4500 square feet of finished living space spread across three floors, providing ample room for comfortable living and entertaining. With a thoughtful layout throughout, this home offers both style and functionality. In addition to the main house, the property features a separate heated shop and a quonset with a seperate road access from the main house, space for RV's and all the toys, also a shed, and attached double garage, providing plenty of space for storage, hobbies, and projects. Whether you're a car enthusiast, DIY enthusiast, or simply in need of extra space, this property has you covered. Outside, the expansive flat 3.4-acre lot offers endless possibilities for outdoor activities and relaxation. From gardening to hosting outdoor gatherings to simply enjoying the tranquility of nature, the options are limitless. Don't miss your chance to own this exceptional property that combines comfort, convenience, and natural beauty in a desirable location between Castlegar and Nelson. (id:26472)
Coldwell Banker Executives Realty
811 Victoria Street
New Denver, British Columbia
Beautifully remodelled 3-bed, 2-bath manufactured home in the heart of New Denver with stunning glacier and mountain views. Bright open layout with new finishes throughout and large windows that bring the outdoors in. Spacious covered deck is perfect for relaxing or entertaining, while the huge shop provides endless options for storage, hobbies, or a dream garage. Just a short walk to the lake, and only a couple of blocks to schools, shops, and amenities. Ideal for families, outdoor enthusiasts, or as a year-round getaway. Enjoy swimming, kayaking, hiking, and biking right at your doorstep, and for motorcycle lovers, the region’s scenic winding roads are some of the best in BC. Move-in ready with fresh updates, plenty of space, and a prime location, this property offers the perfect mix of comfort, convenience, and adventure. (id:26472)
Parallel 49 Realty
6448 Agassiz Road
Vernon, British Columbia
Motivated Seller! Quick possession possible! Welcome to this beautifully crafted 3-bedroom, 2-bathroom home built in 2020. This true rancher/one level living perfect for seniors or small family or a couple, offers modern comfort, functional design, and the scenic beauty of the Okanagan. The exterior boasts a fully irrigated yard, durable Hardie board siding, RV parking with electrical hook-up, and low-maintenance landscaping—perfect for a lock-and-leave lifestyle. Step inside to a bright and open floor plan designed for everyday living and entertaining. The kitchen showcases sleek newer appliances, farmhouse sink, a long stone countertop with abundant prep space, and stylish finishes. The adjoining living room features expansive windows that frame sweeping panoramic views, filling the space with natural light. Premium blinds throughout add an elegant finishing touch. The primary suite is a true retreat, complete with a spa-like 5-piece en-suite featuring dual sinks, a deep soaker tub, and a separate glass shower. Two additional bedrooms offer versatility for family, guests, or a home office. Enjoy your mornings with coffee overlooking the valley, and your evenings relaxing while the twinkling lights of Vernon create a serene backdrop. Surrounded by orchards and set within a quiet neighborhood, yet just minutes from lakes, shopping, and all amenities, this home offers the perfect balance of convenience and tranquility. It is a Turn-key newer home in one of Vernon’s most desirable locations - a must see. (id:26472)
Royal LePage Downtown Realty
2196 Aster Court
Kamloops, British Columbia
Introducing 2196 Aster Court – an architectural masterpiece, designed by architect Dean Thomas of Calgary, with interiors by Begrand Fast Design Inc. Nestled in the serene cul-de-sac of Juniper Ridge. This exceptional 3-bedroom, 3-bath luxury home offers nearly 5,000 square feet of exquisite living space. Designed for those with refined tastes, this residence combines elegance with functionality, providing the ultimate in comfort and style. Key features include: Gourmet Tasting Lounge perfect for intimate gatherings or entertaining guests, Private Golf Room, offering an exclusive space for enthusiasts to practice and unwind, State-of-the-art Gym to maintain your fitness routine without leaving home, Expansive living spaces with stunning finishes, high-end appliances, and soaring ceilings. A perfect blend of modern luxury and timeless design, this home provides the ultimate private sanctuary. The quiet, upscale neighbourhood offers both tranquility and proximity to the best of Kamloops, making it ideal for those seeking a retreat without sacrificing convenience. Experience the perfect balance of luxury and comfort at 2196 Aster Court – your dream home awaits! (id:26472)
Engel & Volkers Kamloops
251 6 Street Se Unit# 110
Salmon Arm, British Columbia
Easy living in a welcoming 55+ community. Looking to simplify without sacrificing space or comfort? This well-maintained 2 bedroom, 2 bathroom apartment offers 1,227 sq ft of thoughtfully designed living space in one of Salmon Arm’s most sought-after 55+ stratas. Perfectly suited for retirees or downsizers, this apartment checks all the boxes for easy, affordable living. The spacious primary bedroom features a walk-in closet and a full 4-piece ensuite, while the second bedroom offers flexibility for guests, hobbies, or a cozy office. Enjoy the convenience of in-suite laundry, a covered deck for year-round enjoyment, and secure underground parking for peace of mind. Residents love the friendly atmosphere and great amenities, including a guest suite for visiting family, an exercise room, workshop, and a large common area with a library, games, and a full kitchen—ideal for social gatherings and community events. Hot water heating is included in the strata fee, helping keep monthly costs manageable. Best of all, this central location puts you within easy walking distance of downtown Salmon Arm’s shops, restaurants, and services. Comfortable, secure, and connected—this is retirement living made easy. (id:26472)
RE/MAX Shuswap Realty
7501 Kennedy Lane
Vernon, British Columbia
Rare opportunity to own one of the last vacant lots on Okanagan Lake . This gentle sloping Lakeshore lots has services to the lot line and has a multitude of uses. The newly created ""MUS zoning"" allows for Single Family Estate Lot , a Duplex lot , or a Four Plex lot ideal for the Small Developer. Call Listing Realtor of advanced drawings for the development of the site . Vacant lot no appointment required. (id:26472)
Coldwell Banker Executives Realty



