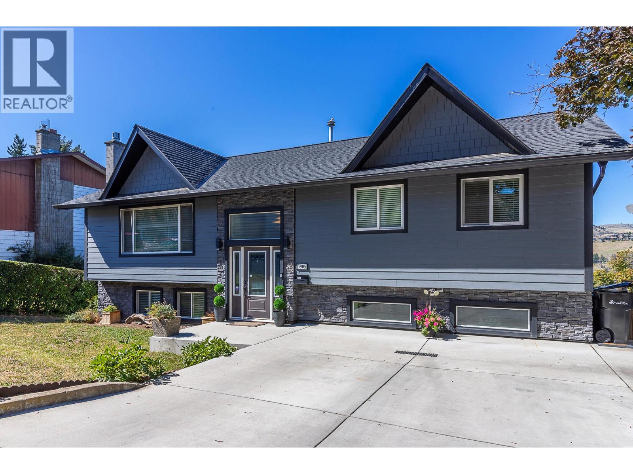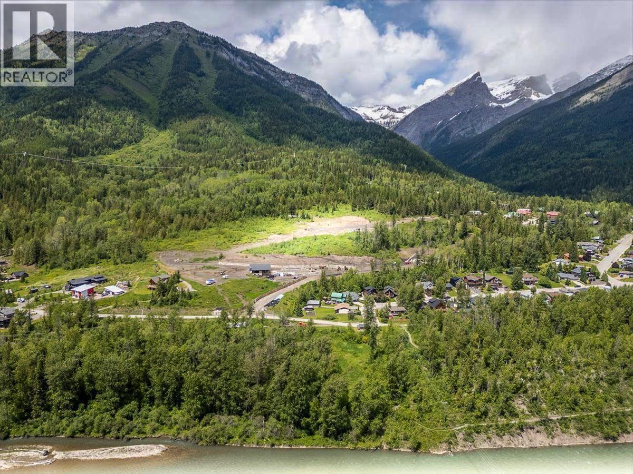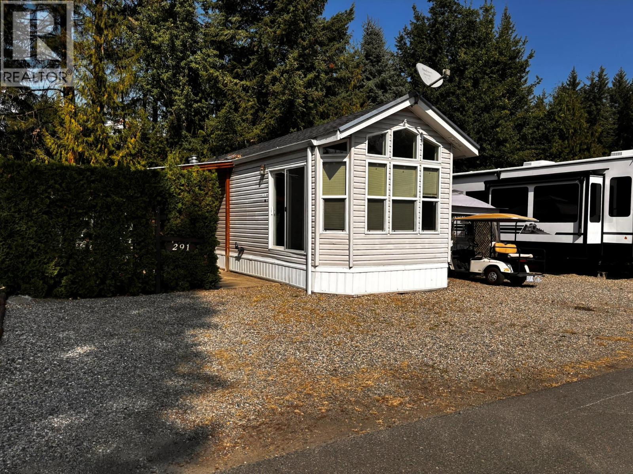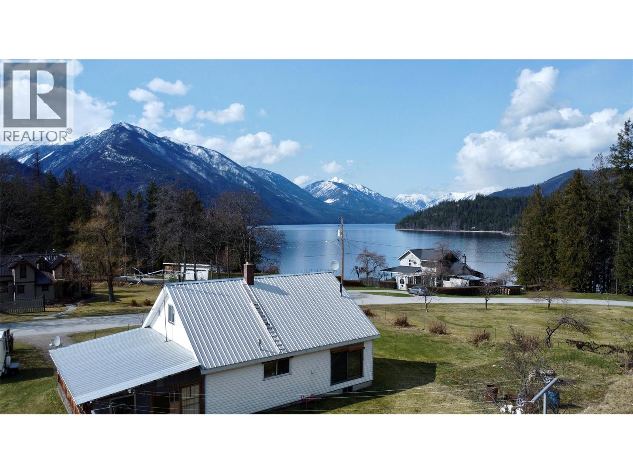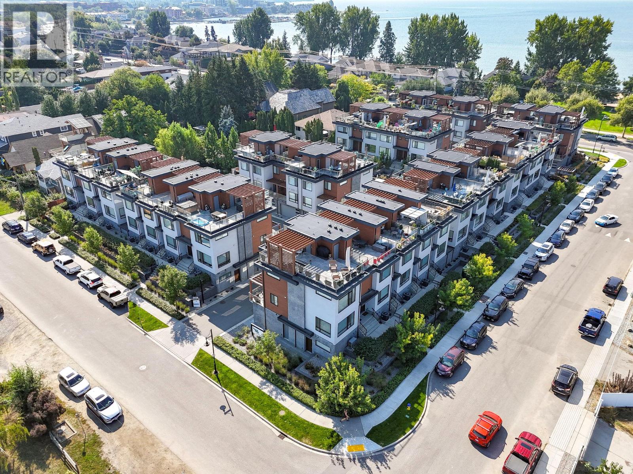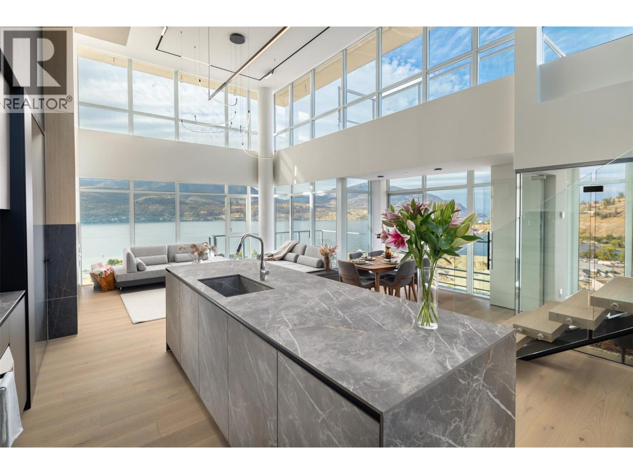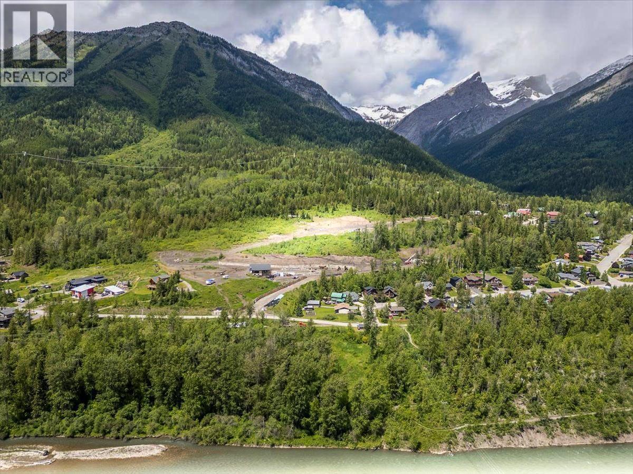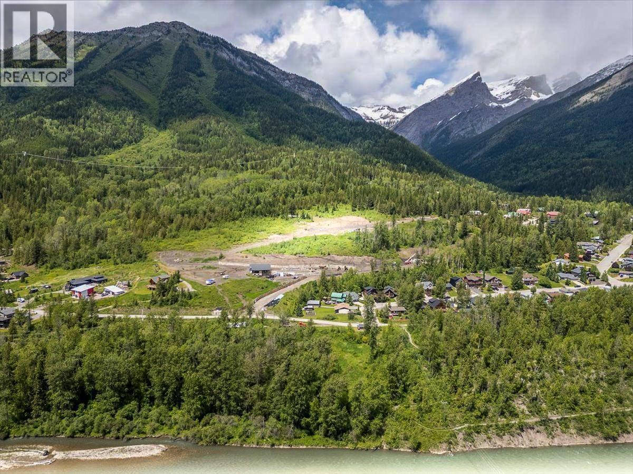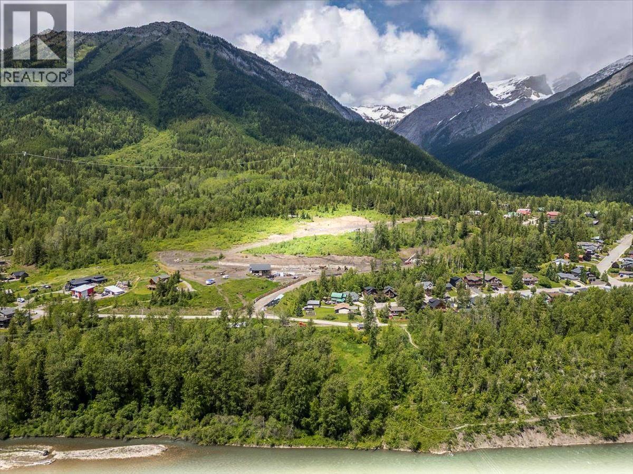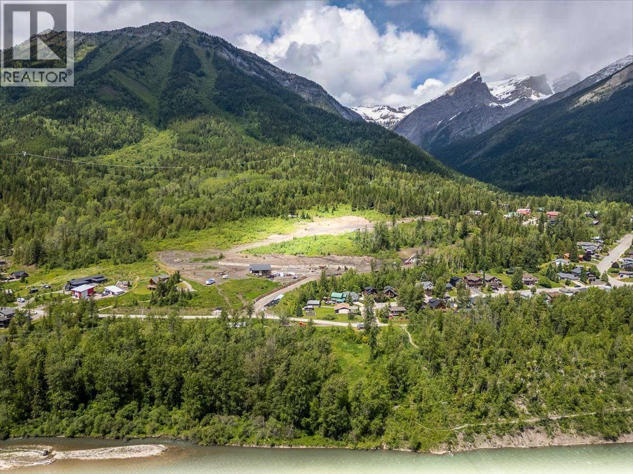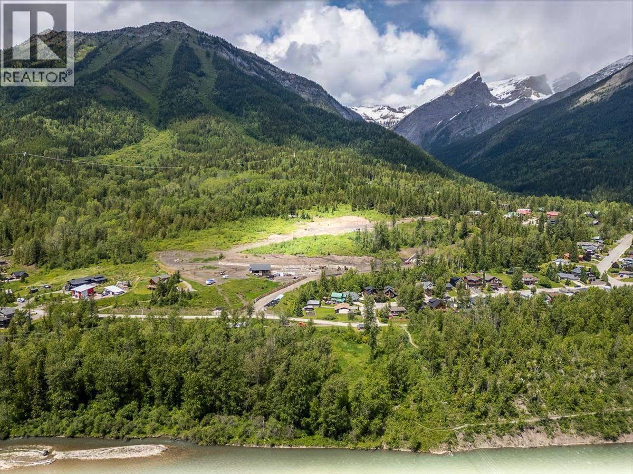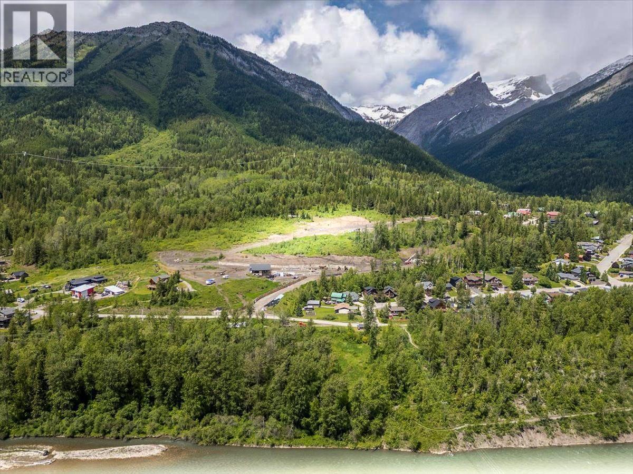Listings
3905 17th Avenue
Vernon, British Columbia
Welcome home! This move-in ready 5 bedroom, 3 bathroom plus den residence provides exceptional space for a growing family. Extensively updated in 2018, it showcases a bright, open concept kitchen, dining and living area. Ideal for entertaining, the chef’s kitchen features quartz counters, modern white soft-close cabinetry, a gas range, and an oversized island with bar seating. The sunlit living room offers hardwood floors, plenty of room for furnishings, and a cozy wood-burning fireplace. The main bath includes dual sinks, heated tile floors, and a tiled shower. Down the hall sits one of the 5 bedrooms, while the spacious Primary retreat at the end includes a spa-like ensuite with heated floors, walk-in shower, oversized soaker tub, built-in vanity and private water closet. French doors open to a serene patio and hot tub, the perfect spot to unwind while enjoying the view. The expansive upper deck is ideal for outdoor dining or lounging, with direct access from the dining room and Primary suite. Downstairs, a generous recreation room with gas fireplace, three additional bedrooms, laundry with 3-piece bath, and a den/office with separate entrance provide endless options. A covered lower patio extends your living space outdoors, backyard is low-maintenance with synthetic turf and rock scaping. With ample storage, versatile spaces, and a layout that balances comfort with style, this home is truly move-in ready. Book your private showing today and start imagining life here! (id:26472)
Real Broker B.c. Ltd
200 Burma Road Lot# #15
Fernie, British Columbia
Imagine waking up every day to the crisp mountain air, sunlight streaming over the peaks, and trails just outside your door. Welcome to Mt. Fernie Estates, where lots start at $295,000 + GST giving you room to build the mountain home you’ve always wanted. Ski in the winter, bike in the summer, paddle the Elk River, or simply relax on your deck with views that never get old. These fully serviced lots offer the perfect mix of privacy and convenience — minutes from downtown Fernie, schools, shops, and of course, the ski hill. Whether you’re a family looking for space to grow or an adventurer wanting a year-round base, this is where Fernie living begins. Book a site tour today! (id:26472)
RE/MAX Elk Valley Realty
3980 Squilax-Anglemont Road Unit# 291
Scotch Creek, British Columbia
Discover resort-style living in this 1 bedroom, 1 bathroom park model located in the desirable Caravans West Resort, which is a secure, gated community with unbeatable amenities and beach access to beautiful Shuswap Lake. This cozy and functional unit features in-suite laundry and comes complete with a storage shed for your convenience. Whether you're looking for a year-round getaway or a summer retreat, this home offers everything you need in a vibrant, well-maintained resort setting. Resort Amenities Include: Family and adult-only clubhouses, Two pools (family & adult only), Pickleball and tennis courts, gym facilities, Private beach access and gated entry for peace of mind Annual fees are approximately $3,700/year, which includes property taxes, making this an affordable and hassle-free ownership opportunity. Whether you're enjoying lake days, staying active, or simply relaxing in the community’s social spaces, this home is the perfect place to enjoy the best of the Shuswap lifestyle. (id:26472)
Century 21 Lakeside Realty Ltd.
1118 Kildare Street
New Denver, British Columbia
Lakeside Investment Opportunity in New Denver! This character home sits on a large 19,875 sq. ft. lot with epic Slocan Lake views from most rooms. With two separate titles and 7 PID numbers, it offers great future investment potential. Just a short walk to the water, enjoy swimming, kayaking, and scenic walking trails along the shore. There’s plenty of space for friends and family to camp, making it the perfect spot for summer reunions. Beyond the property, New Denver offers an incredible sense of community, where neighbors look out for each other, and families thrive. The town is home to a fantastic hospital, excellent local services, and a welcoming small-town atmosphere. Known for its crystal-clear waters and endless recreation, Slocan Lake is a gateway to boating, hiking, fishing, and exploring Valhalla Provincial Park. Whether you're seeking adventure or a peaceful escape, this area has it all. Don’t miss this rare opportunity—contact me today! (id:26472)
2 Percent Realty Kootenay Inc.
3510 Landie Road Unit# 24
Kelowna, British Columbia
Welcome to luxury living in one of the most walkable neighbourhoods, just steps from Gyro Beach, Okanagan Lake, shopping, and dining. This stunning 2-bedroom, 2-bath townhouse offers nearly 1,500 sq. ft. of intelligently designed space, complete with a private in-unit elevator. The highlight is a rare 600 sq. ft. rooftop patio—perfect for entertaining or unwinding with unbeatable views. Inside, you’ll find an open-concept kitchen with a large island with built-in sink, quartz counters, soft-close cabinetry, stainless steel appliances, and a gas range. The bright living space is located on the quiet side of the building, offering both privacy and comfort. The second bedroom includes a convenient Murphy bed, maximizing versatility. The attached double garage provides secure parking and excellent storage with a ceiling/wall storage system, while additional street parking is right outside your door. Extras include a built-in vacuum, heated ensuite floors, forced air heat, central air conditioning and modern finishes throughout. Rooftop patios like this rarely come to market—especially this close to the water. Bring you pets as you can have one dog or one cat and there is no size restriction on dogs! Don’t miss your chance to own a true gem in the heart of the Okanagan. (id:26472)
Coldwell Banker Executives Realty
1075 Sunset Drive Unit# Ph1
Kelowna, British Columbia
Welcome to Penthouse 1 at Waterscapes, an exceptional residence offering panoramic views of downtown Kelowna, Okanagan Lake, & the surrounding mountains. This fully renovated and redesigned penthouse is stunning & boasts a modern, sophisticated living space & an additional 1,400 sq ft rooftop terrace for outdoor living. The interior was designed with high-end finishes: hydronic in-floor heating throughout, engineered hardwood floors, porcelain countertops, Magnetic track lighting w/ moveable light components, & Integrated LED strips throughout. The open-concept layout features 17-foot ceilings, expansive windows, & a floating LED-lit staircase with glass railings leading to the rooftop patio. The Poliform kitchen is a culinary masterpiece with Gaggenau appliances (a gas cooktop, soft-touch fridge). Enjoy sensational lake views from the primary retreat. The spa-inspired en suite features Dornbracht fixtures and a spacious rain shower with a fully customized Poliform walk-in closet. One add’l bed w/ an en suite and a glass-enclosed office complete the space. SMART home technology: Ecobee thermostat, motorized solar shades, Lutron lighting. The private rooftop terrace features 3 gas lines, power outlets, a waterline, and plans for an outdoor kitchen, pergola, and fire pit. W 2 prime underground parking stalls, 3 storage lockers, and access to Waterscapes’ Cascade Lounge amenities, including a pool, gym, and sauna, this penthouse combines luxury, comfort, and community living. (id:26472)
Unison Jane Hoffman Realty
200 Burma Road Lot# #10
Fernie, British Columbia
Imagine waking up every day to the crisp mountain air, sunlight streaming over the peaks, and trails just outside your door. Welcome to Mt. Fernie Estates, where lots start at $295,000 + GST giving you room to build the mountain home you’ve always wanted. Ski in the winter, bike in the summer, paddle the Elk River, or simply relax on your deck with views that never get old. These fully serviced lots offer the perfect mix of privacy and convenience — minutes from downtown Fernie, schools, shops, and of course, the ski hill. Whether you’re a family looking for space to grow or an adventurer wanting a year-round base, this is where Fernie living begins. Book a site tour today! (id:26472)
RE/MAX Elk Valley Realty
200 Burma Road Lot# #13
Fernie, British Columbia
Don’t just buy a house ,build a home that fits your life. At Mt. Fernie Estates, you can design a space that’s truly yours. Here, you’ll find safe spaces for kids to play, and a friendly neighborhood wrapped in Fernie’s famous mountain views. Spend your weekends skiing, hiking, biking, or enjoying coffee downtown, all just minutes away. With trails on your doorstep and the Fernie lifestyle all around you, this is more than a lot, it’s your future home. Don’t wait, schedule your tour today! (id:26472)
RE/MAX Elk Valley Realty
200 Burma Road Lot# #9
Fernie, British Columbia
The best lots always go first. Right now, Mt. Fernie Estates has a limited number of lots available. With panoramic views of the Rockies, direct access to trails, and quick connections to Fernie’s schools, shops, and ski hill, this is your chance to secure a piece of mountain living before they’re gone. Build a cozy retreat or a mountain-modern showpiece, either way, you’ll have space, sunshine, and endless adventure at your doorstep. From winter powder days to summer trail rides, Fernie’s year-round lifestyle starts here. View your lot today! (id:26472)
RE/MAX Elk Valley Realty
200 Burma Road Lot# #8
Fernie, British Columbia
Don’t just buy a house ,build a home that fits your life. At Mt. Fernie Estates, you can design a space that’s truly yours. Here, you’ll find safe spaces for kids to play, and a friendly neighborhood wrapped in Fernie’s famous mountain views. Spend your weekends skiing, hiking, biking, or enjoying coffee downtown, all just minutes away. With trails on your doorstep and the Fernie lifestyle all around you, this is more than a lot, it’s your future home. Don’t wait, schedule your tour today! (id:26472)
RE/MAX Elk Valley Realty
200 Burma Road Lot# #4
Fernie, British Columbia
Don’t just buy a house ,build a home that fits your life. At Mt. Fernie Estates, you can design a space that’s truly yours. Here, you’ll find safe spaces for kids to play, and a friendly neighborhood wrapped in Fernie’s famous mountain views. Spend your weekends skiing, hiking, biking, or enjoying coffee downtown, all just minutes away. With trails on your doorstep and the Fernie lifestyle all around you, this is more than a lot, it’s your future home. Don’t wait, schedule your tour today! (id:26472)
RE/MAX Elk Valley Realty
200 Burma Road Lot# #5
Fernie, British Columbia
Imagine waking up every day to the crisp mountain air, sunlight streaming over the peaks, and trails just outside your door. Welcome to Mt. Fernie Estates, where lots start at $295,000 + GST giving you room to build the mountain home you’ve always wanted. Ski in the winter, bike in the summer, paddle the Elk River, or simply relax on your deck with views that never get old. These fully serviced lots offer the perfect mix of privacy and convenience, minutes from downtown Fernie, schools, shops, and of course, the ski hill. Whether you’re a family looking for space to grow or an adventurer wanting a year-round base, this is where Fernie living begins. Book a site tour today! (id:26472)
RE/MAX Elk Valley Realty


