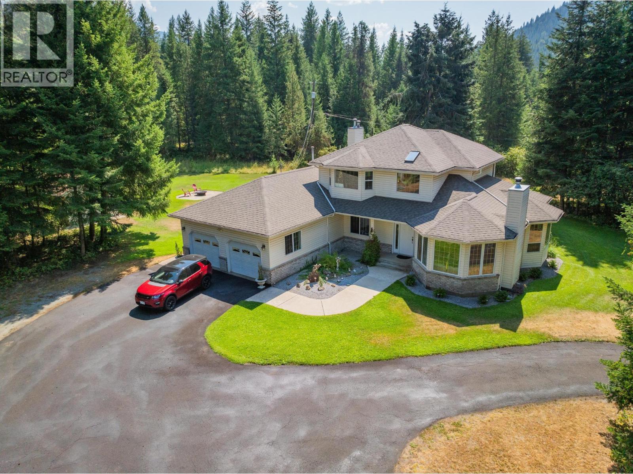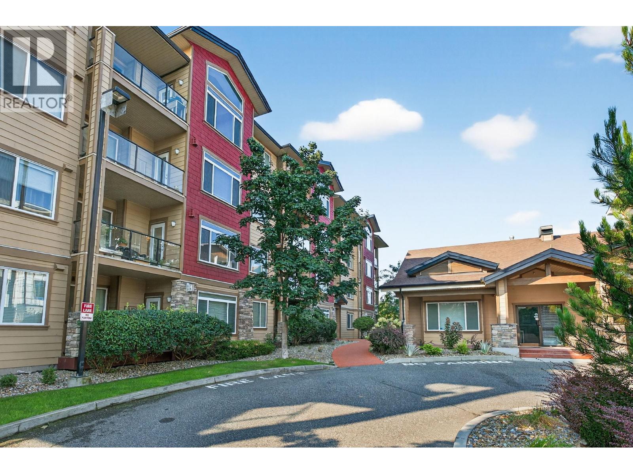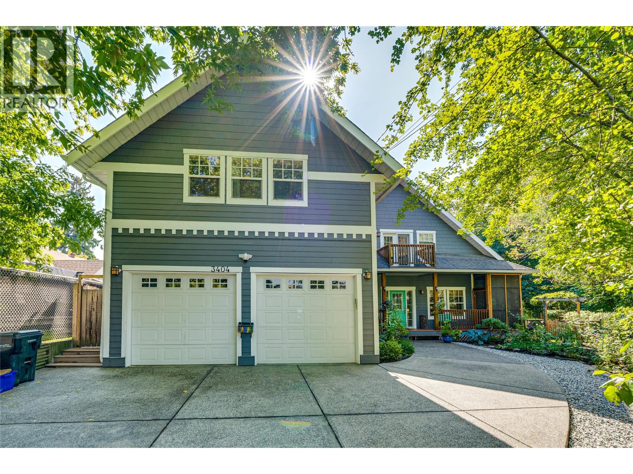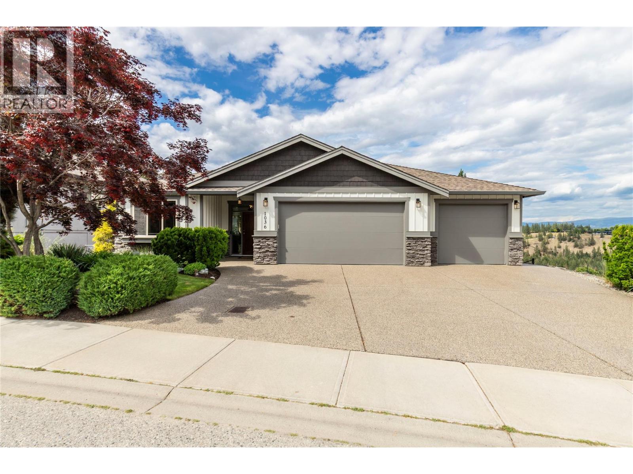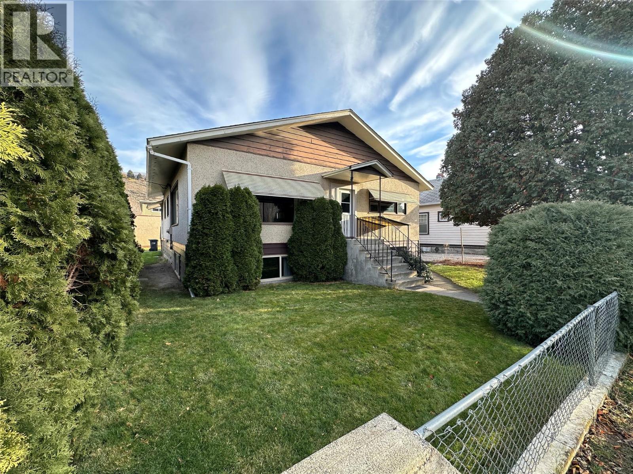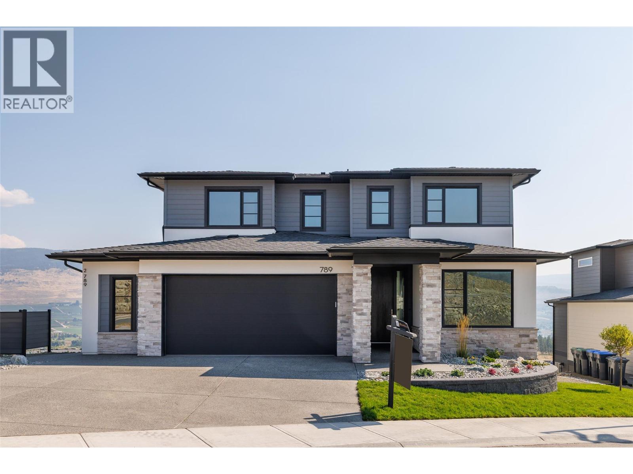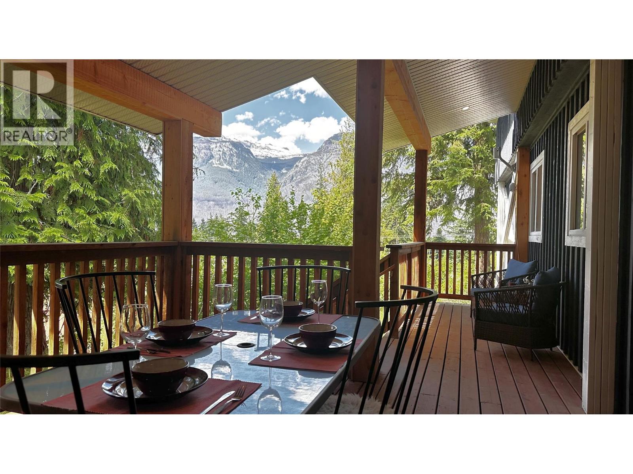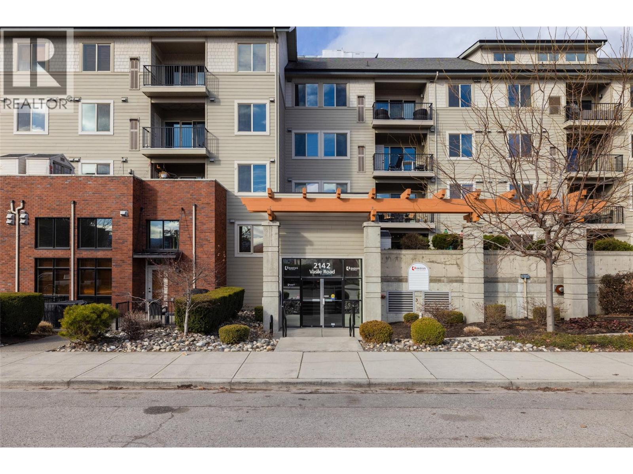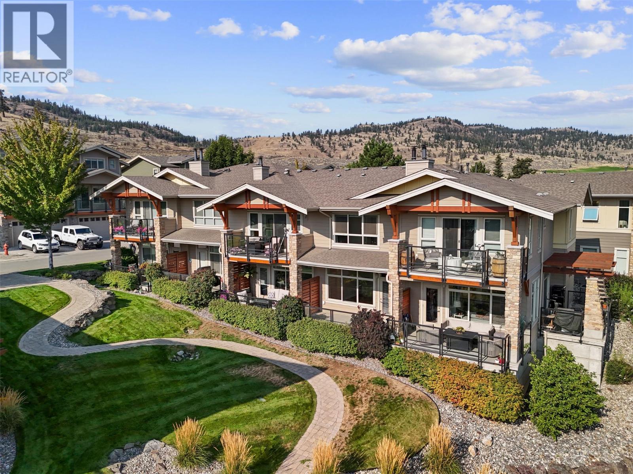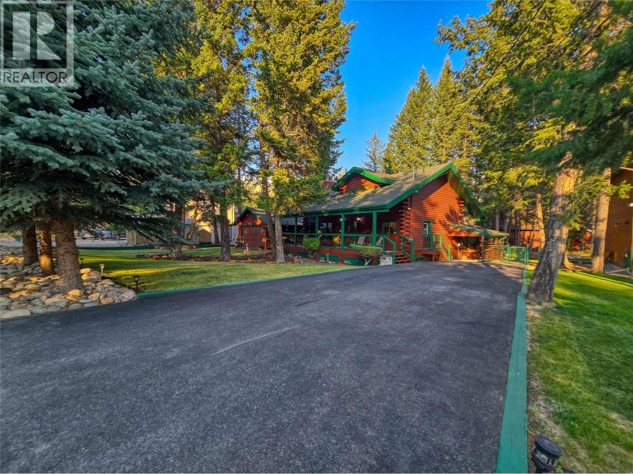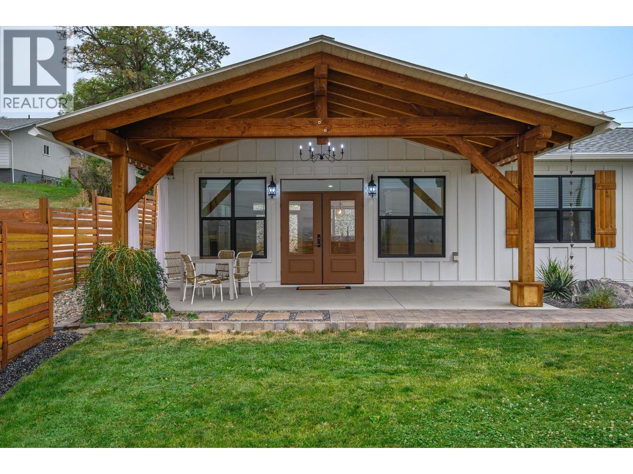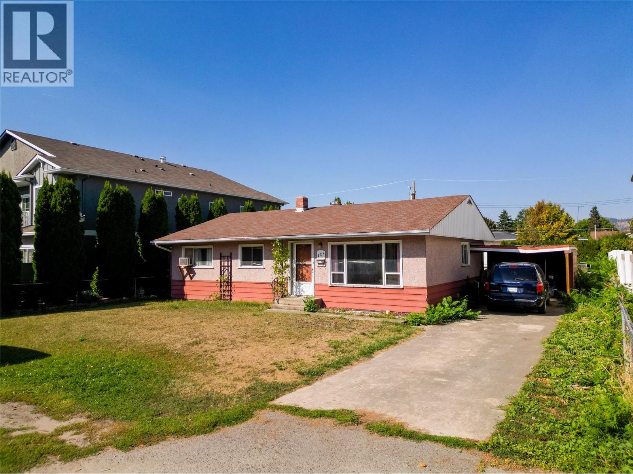Listings
2718 Osachoff Road
South Slocan, British Columbia
Escape to your own private oasis nestled on 3.4 acres of serene countryside halfway between Castlegar and Nelson at Playmor Junction. This spacious property offers plenty of room for the whole family to spread out and enjoy the peaceful surroundings. The main residence boasts 4500 square feet of finished living space spread across three floors, providing ample room for comfortable living and entertaining. With a thoughtful layout throughout, this home offers both style and functionality. In addition to the main house, the property features a separate heated shop and a quonset with a seperate road access from the main house, space for RV's and all the toys, also a shed, and attached double garage, providing plenty of space for storage, hobbies, and projects. Whether you're a car enthusiast, DIY enthusiast, or simply in need of extra space, this property has you covered. Outside, the expansive flat 3.4-acre lot offers endless possibilities for outdoor activities and relaxation. From gardening to hosting outdoor gatherings to simply enjoying the tranquility of nature, the options are limitless. Don't miss your chance to own this exceptional property that combines comfort, convenience, and natural beauty in a desirable location between Castlegar and Nelson. (id:26472)
Coldwell Banker Executives Realty
2532 Shoreline Drive Unit# 205
Lake Country, British Columbia
Welcome to Winterra at The Lakes! This stylish unit combines space, comfort, and an inviting open-concept design. Oversized windows fill the home with natural light, creating a bright and airy atmosphere that’s sure to impress. Since purchasing, the sellers have added fresh paint, new light fixtures, a new fridge and dishwasher, and have repaired the evaporator coil and motor on the AC unit, ensuring both modern style and functionality. The spacious kitchen is a standout, featuring a gas stove and abundant cabinetry, and plenty of storage, perfect for both everyday living and entertaining. Seamlessly connected, the dining and living areas are anchored by a cozy gas fireplace, while the balcony features a gas BBQ hookup which offers the ideal spot to unwind in the sun or host family and friends. The thoughtful layout includes a generously sized bedroom and full bathroom, blending functionality with comfort. Year-round ease is ensured with gas forced-air heating, central A/C, and included window coverings. As part of Winterra, you’ll also enjoy access to a clubhouse with fitness room and guest suite. The community is pet-friendly (large breeds okay) and ideally located close to renowned wineries, golf, skiing, the airport, and UBCO. A perfect blend of convenience, style, and location, this home offers a lifestyle you’ll love. (id:26472)
Coldwell Banker Horizon Realty
3404 34 Avenue
Vernon, British Columbia
Nature Lover’s Dream Tucked away in the heart of downtown Vernon, this incredibly rare and never-before-listed 5-bedroom, 4-bathroom home offers a stunning blend of natural beauty, privacy, and convenience. Set against the tranquil backdrop of the bubbling Vernon Creek, this property is a true oasis. Step onto the expansive wraparound deck or relax at one of several peaceful outdoor sitting areas, thoughtfully positioned to take full advantage of the serene, nature-filled setting. Whether you're enjoying your morning coffee or winding down in the evening, this outdoor haven invites best of all. Inside, you’ll be welcomed by a spacious open-concept dining area, flowing effortlessly into the kitchen and living room, complete with a cozy gas fireplace. A private office with glass doors provides a quiet workspace with direct access to the wraparound deck. Just steps from the kitchen lies the primary bedroom with ensuite, offering access to a charming pebble-stone patio for even more outdoor enjoyment. Upstairs opens to a generous landing/family room, leading to two oversized bedrooms. One features its own private deck overlooking the creek, while the other boasts a full ensuite. A second full bathroom completes this upper level. A private entrance leads to a beautifully appointed 2-bedroom suite, complete with its own deck, open-concept kitchen, dining and living areas, a full bathroom, and in-suite laundry. With an abundance of natural light, it’s perfect as a mortgage helper, in-law suite, or potential income-generating rental. The fully fenced backyard features a private gate and steps leading directly to the creek, providing a peaceful escape just moments from your back door. Located within walking distance to shops, restauraurants. Whether you're dreaming of a charming bed & breakfast, a multi-generational home, or a smart investment property... this is it. (id:26472)
Coldwell Banker Executives Realty
1036 Arbor View Drive
Kelowna, British Columbia
A hidden standout that photos alone can’t do justice. This home pairs incredible lake views with exceptional privacy, design, and build quality that’s rarely seen today. Step into the backyard and find a full resort-style escape: pool, hot tub, koi pond, lawns, and curated perennial gardens that bloom in all seasons. Mature trees provide total seclusion while framing Okanagan Lake views from both levels. Inside, no corners were cut, black walnut floors (just refinished), new quartz counters, custom wood cabinetry, solid wood doors, in-floor heating in the spa-like ensuite, and a full Sonos sound system throughout. The kitchen and great room flow beautifully for entertaining, and five bedrooms, including four with lake views, plus an office give plenty of flexibility. An extra ~700 sqft of bonus space awaits your plans: gym, theatre, wine cellar, storage, suite. The oversized triple garage fits your boat, while on-demand hot water, HE furnace and A/C ensure year-round comfort. This home easily outclasses others in the surrounding Upper Mission; more square footage, higher-end finishings, a larger lot, pool, and lake views from multiple rooms. Located just minutes from the new Ponds shopping hub, you get everyday convenience without losing the peaceful retreat feel. Impeccably built, quietly luxurious, and truly move-in ready. Pride of ownership is evident throughout. See it in person, it’s the only way to understand the value. (id:26472)
Royal LePage Kelowna
702 Brink Street
Ashcroft, British Columbia
Looking for a home with a secondary suite? Whether it’s for a mortgage helper, in-laws, or an older child, this house is the perfect fit. Situated on a corner lot, this property features a fully fenced yard and a detached single-car garage with excellent walkability to all the conveniences of Ashcroft. Built in 1908 but completely rebuilt in the 50's. Upstairs, you’ll find 2 spacious bedrooms, a bright living room with 2 large windows, updated countertops, a newly renovated bathroom, a new kitchen sink, and fresh paint throughout. There’s also a large laundry room that could be turned into a nursery if needed and a mudroom off the back door for added functionality. The basement suite, with its separate entrance, is move-in ready and offers updated countertops, fresh paint, all LED lighting, and newer windows. A bonus shared storage room adds flexibility for upstairs and downstairs occupants. The home is vacant, so you can choose your tenants —or live downstairs and rent out the main floor! This home has it all: space, updates, and versatility. Don’t miss out—book your showing today! (id:26472)
Exp Realty (Kamloops)
789 Carleton Street
Kelowna, British Columbia
Price inclusive of GST! Welcome 789 Carleton Street, located on a pool sized lot in The Estates at University Heights, your premier neighbourhood in the University District of Kelowna. University Heights is close to all the amenities your family needs. Steps from local biking and hiking trails. 15 minute walk to UBCO and a 10 minute walk to Aberdeen Hall Preparatory School. Less than a 10 minute drive to Airport Village, Kelowna International Airport, and the Bear Quail golf courses. This family friendly home features 5 bedrooms and 5 bathrooms including a 1 bedroom LEGAL suite, sprawling over 3100 sq Ft of upscale finishings you'd come to expect from Ovation Homes! Walking into the foyer, you are greeted with views through to the covered deck, with Easterly views over the mountains and fields of Ellison, to soak in the morning sun. Open concept kitchen, living and dining rooms provide for an exceptional entertainment space, while the main floor bedroom/office rounds out this level. Upstairs you will find three bedrooms including the spa like Primary bedroom retreat. In the basement you will find a large family room with access to the backyard and covered patio, mechanical/storage room, and the 1 bedroom legal suite. (id:26472)
Chamberlain Property Group
811 Victoria Street
New Denver, British Columbia
Beautifully remodelled 3-bed, 2-bath manufactured home in the heart of New Denver with stunning glacier and mountain views. Bright open layout with new finishes throughout and large windows that bring the outdoors in. Spacious covered deck is perfect for relaxing or entertaining, while the huge shop provides endless options for storage, hobbies, or a dream garage. Just a short walk to the lake, and only a couple of blocks to schools, shops, and amenities. Ideal for families, outdoor enthusiasts, or as a year-round getaway. Enjoy swimming, kayaking, hiking, and biking right at your doorstep, and for motorcycle lovers, the region’s scenic winding roads are some of the best in BC. Move-in ready with fresh updates, plenty of space, and a prime location, this property offers the perfect mix of comfort, convenience, and adventure. (id:26472)
Parallel 49 Realty
2142 Vasile Street Unit# 107
Kelowna, British Columbia
"""" Stylish 2-Bedroom Condo in Prime Location – Move-In Ready! """" Live in the heart of it all with this bright, beautifully designed 2-bedroom, 2-bathroom condo offering 1,100 sq ft of smart, open-concept living! Thoughtfully laid out with bedrooms on opposite sides for added privacy—ideal for roommates, guests, or a home office setup. Step outside and fall in love with your massive 410 sq ft west-facing sundeck—perfect for sunset dinners, summer lounging, or entertaining friends! Located in one of the most convenient, walkable neighborhoods around: grab coffee, catch a movie, pick up groceries, or pop into the clinic—all just steps from your front door. Orchard Park Mall is only a block away, and with several top-rated golf courses and restaurants nearby, you’ll have no shortage of ways to relax and play. Turn-key and ready for immediate possession In-demand area with everything at your fingertips Ideal for downsizers, first-time buyers, or savvy investors Opportunities like this don’t last long! Book your showing today and start living the lifestyle you’ve been looking for. (id:26472)
Royal LePage Kelowna
130 Colebrook Road Unit# 31
Kamloops, British Columbia
Live every day like a getaway in this affordable 3-bedroom, 3-bathroom townhome, perfectly positioned in the heart of Tobiano’s sought-after Summers Landing community. Overlooking the 11th fairway of Canada's top-ranked golf course and offering sweeping views of Kamloops Lake, this home is a blend of comfort, style, and convenience. The bright, open-concept main floor is designed for both everyday living and effortless entertaining, featuring quartz countertops, stainless steel appliances, a cozy gas fireplace & central a/c for hot summer days. Step onto the lakeview patio & enjoy your morning coffee or watch the sunsets. Upstairs, you’ll find three bedrooms, including a primary suite w/ensuite, a second full bathroom, and laundry with a new stacked washer/dryer. For your convenience there are two secure underground parking stalls + private storage locker. Residents of Summers Landing enjoy exclusive access to one of the region’s best amenity clubhouses - featuring a lakeview pool, hot tub, full gym, fireside lounge, games room, kitchen, BBQ area, and event space. Just 20 minutes from Kamloops, Tobiano offers unbeatable recreation at your doorstep: golf, hiking, biking, a nearby beach, and a full-service marina for boating and water sports. Whether you're seeking full-time living or a lock-and-leave retreat, this turn-key home checks every box. Don't miss your chance to own a piece of paradise! (id:26472)
Royal LePage Westwin Realty
5352 Dutch Creek Road
Fairmont Hot Springs, British Columbia
Welcome Home! 5352 Dutch Creek Road is your dream come true! This completely renovated home has the perfect balance of rustic mountain country charm and the best aspects of wood and log, but with the refined elegance and modern taste you crave. The 0.24 acre lush, treed, flat lot, along with front and back covered decks, offers lots of outdoor living space! The detached 1.5 car garage is generously sized and fully insulated and finished. Inside, the kitchen and laundry/mud room are beautiful but also practical. The soaring vaulted ceiling of the living room and the lower level family room both feature wood burning stoves to keep you nice and cozy on those winter evenings. The home boasts four bedrooms, plus an office, and three bathrooms. Best of all, the home is being sold FULLY FURNISHED! It's ideal as a full-time home, but also viable as a recreational retreat. You'll love the location in a quiet rural subdivision with a sports court and seasonal outdoor swimming pool, only a few short minutes from the services of Fairmont Hot Springs. You're close to Invermere, Lake Windermere, and Columbia Lake, but away from the hustle and bustle. This is a dream come true, but don't let this one slip away! (id:26472)
Mountain Town Properties Ltd.
6448 Agassiz Road
Vernon, British Columbia
Motivated Seller! Quick possession possible! Welcome to this beautifully crafted 3-bedroom, 2-bathroom home built in 2020. This true rancher/one level living perfect for seniors or small family or a couple, offers modern comfort, functional design, and the scenic beauty of the Okanagan. The exterior boasts a fully irrigated yard, durable Hardie board siding, RV parking with electrical hook-up, and low-maintenance landscaping—perfect for a lock-and-leave lifestyle. Step inside to a bright and open floor plan designed for everyday living and entertaining. The kitchen showcases sleek newer appliances, farmhouse sink, a long stone countertop with abundant prep space, and stylish finishes. The adjoining living room features expansive windows that frame sweeping panoramic views, filling the space with natural light. Premium blinds throughout add an elegant finishing touch. The primary suite is a true retreat, complete with a spa-like 5-piece en-suite featuring dual sinks, a deep soaker tub, and a separate glass shower. Two additional bedrooms offer versatility for family, guests, or a home office. Enjoy your mornings with coffee overlooking the valley, and your evenings relaxing while the twinkling lights of Vernon create a serene backdrop. Surrounded by orchards and set within a quiet neighborhood, yet just minutes from lakes, shopping, and all amenities, this home offers the perfect balance of convenience and tranquility. It is a Turn-key newer home in one of Vernon’s most desirable locations - a must see. (id:26472)
Royal LePage Downtown Realty
824 Grenfell Avenue
Kelowna, British Columbia
Contingent: Opportunity awaits in the heart of South Kelowna! This 0.22-acre property is zoned MF1, offering prime potential for development in a sought-after location surrounded by examples of new density projects. With laneway access and a flat, usable lot, this site is ideal for adding multi unit housing or holding as a long-term investment. The existing 1960 built home provides 3 bedrooms and 1 bathroom, offering rental or occupancy options while you plan your next steps. Just steps from Cameron park, close to shopping, dining, and employment opportunities in the Pandosy Village corridor, and only a few blocks from Kelowna General Hospital, this property combines lifestyle with smart investment. Whether you buy, build, or hold, 824 Grenfell Ave is your chance to be part of the vibrant growth in one of Kelowna’s most desirable neighborhoods. (id:26472)
Exp Realty


