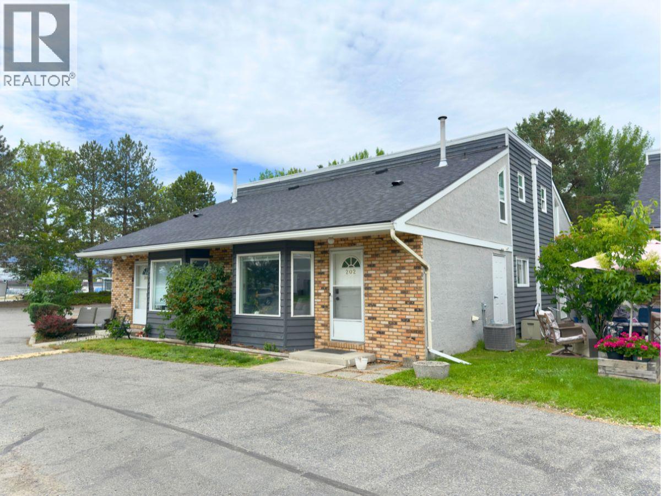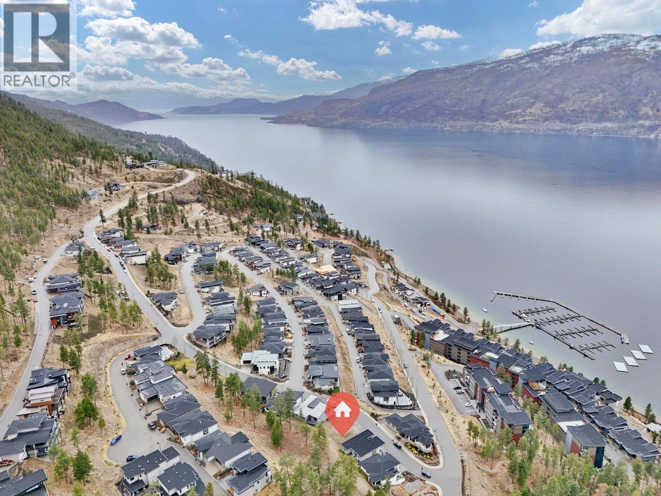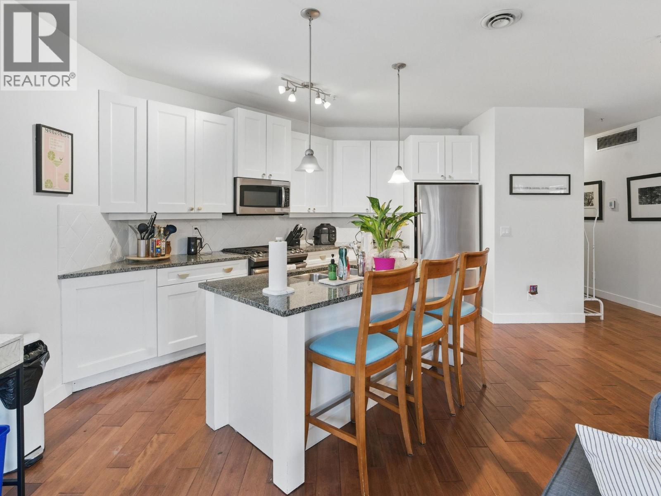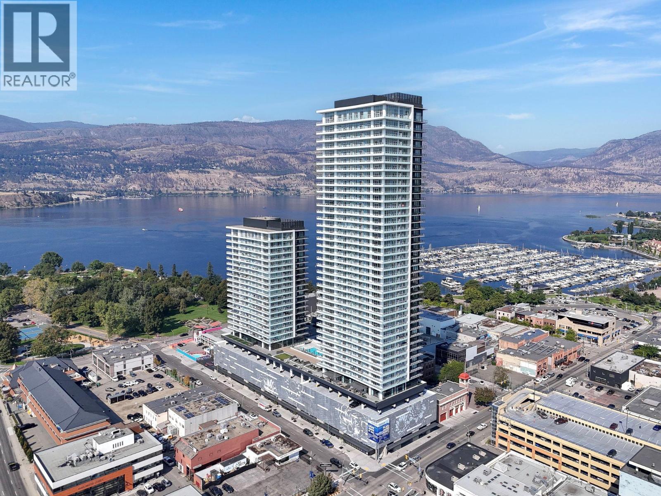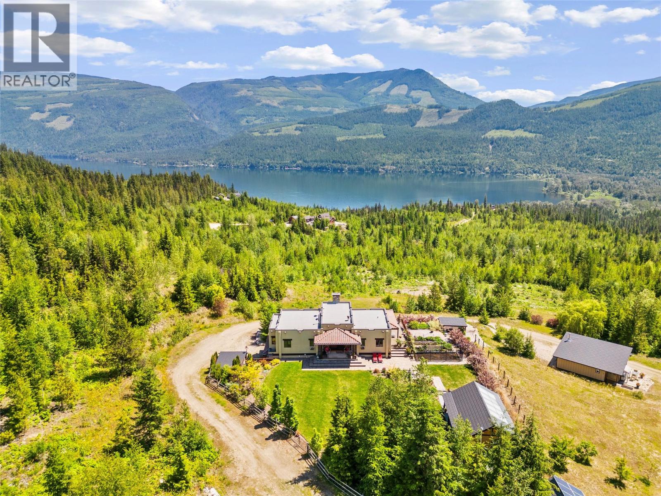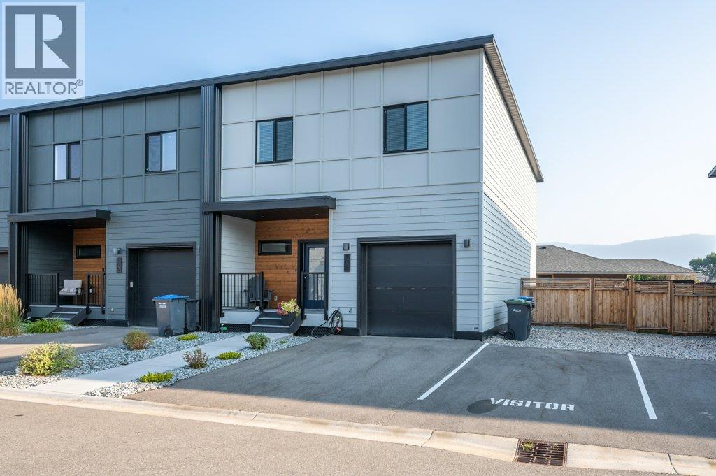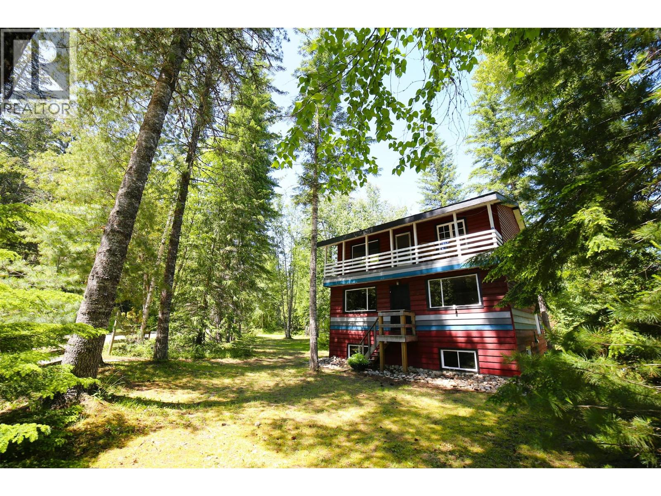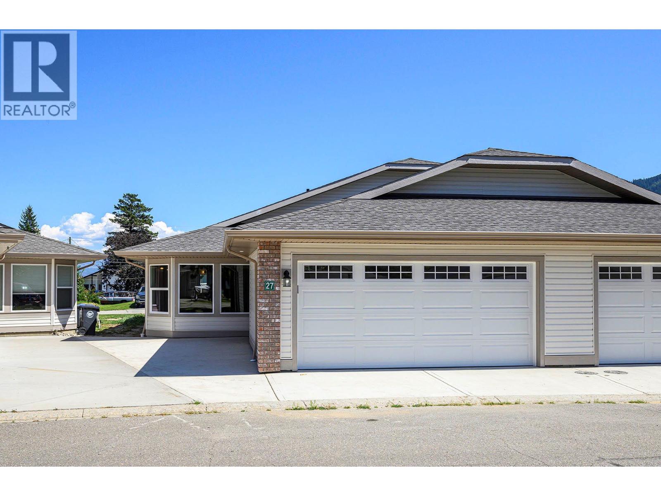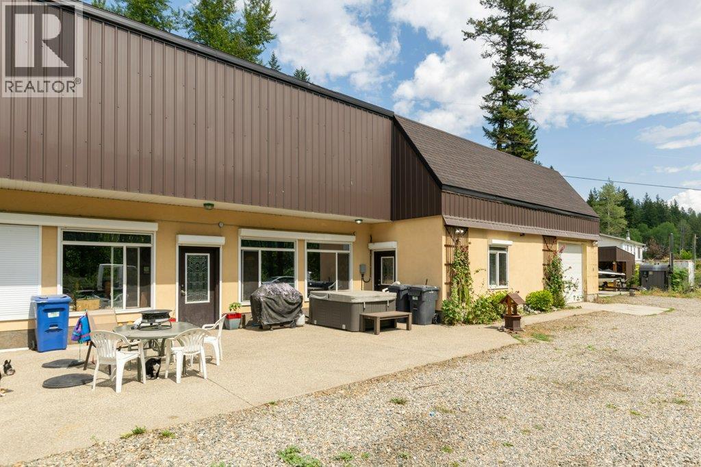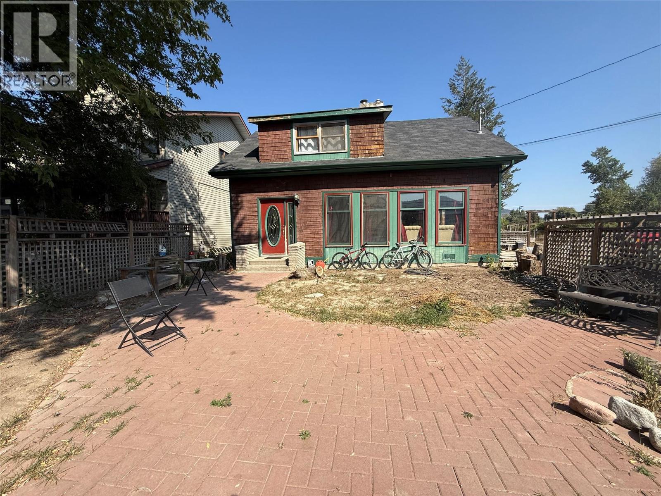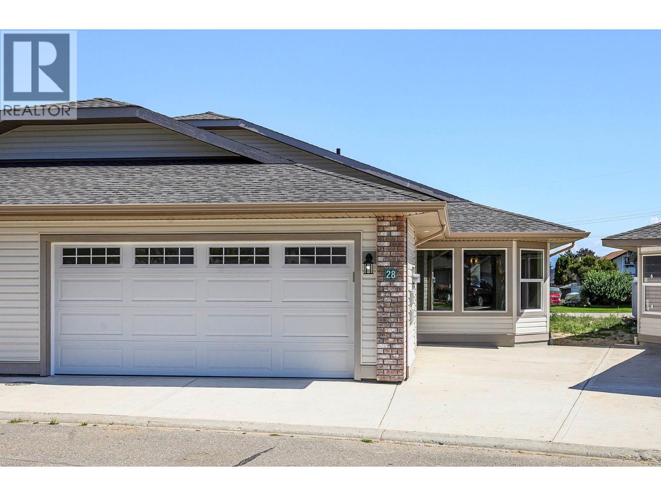Listings
3155 Gordon Drive Unit# 202
Kelowna, British Columbia
Welcome to #202–3155 Gordon Dr, a beautifully updated 2-bedroom, 2-bath townhome located in the quiet and centrally located Fascieux Creek complex in Kelowna’s desirable Lower Mission. This move-in-ready home features 848 sqft of bright and functional living space with vaulted ceilings, laminate flooring, and fresh neutral paint throughout. Completely renovated in 2020, the stylish kitchen boasts quartz countertops, custom white shaker cabinetry, modern tiled backsplash, and stainless steel appliances including a gas stove. The main floor offers a spacious bedroom and full bathroom—perfect for single-level living or guests. Upstairs, the lofted primary bedroom features its own full bathroom, which has been fully redone to include a walk-in tiled shower and natural light. A dedicated laundry room completes the upper level. Enjoy the walkability of this location—just steps from Okanagan College, KLO Middle School, the beach, shopping, parks, and excellent transit access. The complex is pet- and rental-friendly (with restrictions), includes one parking stall, and offers low strata fees of $286.43/month. Quick possession available. This is an excellent opportunity to own a renovated home in one of Kelowna’s most vibrant neighbourhoods. Schedule your showing today! (id:26472)
Royal LePage Kelowna
3475 Shayler Road
Kelowna, British Columbia
A great lakeview lot, walking distance to the lake- with room for a pool !! McKinley Beach is the ultimate playground for outdoor enthusiasts. Spend your summers on the water, or enjoy the community amenities- hiking, tennis, pickle ball, and there is a newly finished amenity building with a pool, hot tub, sauna and a huge gym! Preliminary house plans are ready to go. (id:26472)
Royal LePage Kelowna
4026 Pritchard Drive N Unit# 6104
West Kelowna, British Columbia
BEAUTIFUL ground floor pool side condo. ENJOY-walk right out your door to the beach or to the dock with deep water. RELAX-watch the kids splash in the pool from your own PRIVATE expansive patio with its own grassy area. This three bedroom, two bathroom upscale condominium has a coveted location with afternoon sun and lake views. Strata fee includes pool, hot tub, gym, dock, beach, heating and cooling, landscaping, snow removal and more. The Livorno 1 level floorplan is the most desired at Barona Beach. Close to wineries, golf, hiking and shopping. (id:26472)
Royal LePage Kelowna
1626 Water Street Unit# 1308
Kelowna, British Columbia
Welcome to this brand new condo in Water Street by the Park, Kelowna’s most exciting new development. This one bedroom and den, one bathroom condo offers a bright, open layout featuring a sleek modern kitchen, light flooring and cabinetry, and warm, contemporary finishes throughout. Step outside to an oversized 267 square foot covered deck, perfect for indoor outdoor living and entertaining. Large windows frame stunning lake views and flood the space with natural light. The versatile den is ideal as a home office, guest room, or extra closet/storage. Enjoy resort style amenities including a theatre room, wine tasting lounge, dog wash & grooming room, fitness centre, outdoor pool and lounge areas, and hot tub. With secure entry, professional management, and one underground parking stall, this condo offers both comfort and peace of mind. Just steps from City Park, sandy beaches, and the vibrant dining and shopping of Bernard, this condo perfectly combines luxury, lifestyle, and location, an exceptional opportunity to experience the best of downtown Kelowna. (id:26472)
Sotheby's International Realty Canada
1309 Eagle Ridge Road
Lumby, British Columbia
Set amidst the natural splendor of Mabel Lake Country Estates, this 25.7 acre estate offers a rare opportunity to experience off grid living in a stunning location.The 3 bed,3 bath home offers sweeping views of Mabel Lake & the mountains. Designed for modern living,the home features high end finishes & an open concept layout w/2 kitchens. A wraparound deck invites you to relax & enjoy dining with a view. A private 80 ft waterfall tumbles through the landscape.Direct lake access allows you to enjoy water activities w/ a private dock & buoy while the crown land offers space to explore, all within steps of your back door. Gardening enthusiasts will appreciate 5 organic, vegetable gardens & additional outbuildings.Keep your RV & boat in the storage shelter.The triple detached shop is perfect for projects,while the equestrian cabin, w/living quarters, offers a tack room.Those with a passion for horses,will enjoy 13 fenced acres, an outdoor riding arena, 3 fenced pastures, & hay storage.Also included are 2 dog pens.The greenhouse studio is ideal for growing fresh food or hobbies.The off grid systems;complete solar, generator, wood burner & propane backup, provide sustainable living without sacrificing comfort.In floor heating extends throughout the home & the greenhouse studio.Enjoy hiking & horseback riding to boating,snowmobiling & more.All this,30 mins from Lumby & 1.5 hours from Kelowna Airport,offering the best of both worlds: remote serenity & easy access to nearby amenities. (id:26472)
RE/MAX Vernon
5011 Towgood Place Unit# 108
Summerland, British Columbia
Beautiful Townhome in the Heart of Trout Creek located in the Flats. Welcome to this bright and spacious three-bedroom, three-bathroom townhouse located in the highly sought-after Trout Creek community of Summerland, BC. Perfectly situated just steps from beaches, parks, and Trout Creek School, this home offers both convenience and lifestyle. Inside, you’ll find a well-designed floor plan with modern appliances throughout, including a new hot water tank and thoughtful updates that add comfort and efficiency. The main living spaces are open and inviting, ideal for both relaxing evenings and entertaining family or friends. Step outside to your private backyard oasis, fully landscaped with low-maintenance synthetic lawn, providing a beautiful, worry-free space to enjoy year-round. Whether you’re raising a family, downsizing, or searching for the perfect Okanagan getaway, this move-in-ready home has it all. Trout Creek is one of Summerland’s most desirable neighborhoods, known for its natural beauty, welcoming community, and access to everything the Okanagan lifestyle has to offer. (id:26472)
Royal LePage Parkside Rlty Sml
5812 Airport Street
Oliver, British Columbia
Looking to build your dream home, an income generating four-plex, or just escape the city and plant your flag in Canada’s Wine Capital? This .24 acre flat lot in sunny Oliver, BC is calling your name! Approximately 60X175 Ft, with paved road frontage, back lane access, and not boxed in, this lot gives you space to breathe and views to brag about. Enjoy spectacular mountain views, a short stroll to shopping and restaurants, and the kind of peace and quiet that pairs perfectly with a glass of local vino. Wineries? Everywhere. Racetrack? Just down the road. Osoyoos? 15 mins. Penticton? 35 mins. Ski hills, golf, lakes? Yup, all nearby. Plus, thanks to Oliver’s semi-arid desert climate, you’ll enjoy mild winters and plenty of sunshine year round. Zoned residential with development potential. Whether you're dreaming of a custom home or a four-plex that pays the bills, this property is loaded with opportunity. BUY the dirt, BUILD the dream – or just hold it and watch the value rise. Either way, this is one lot you don’t want to miss. (id:26472)
RE/MAX Wine Capital Realty
1361 Daniels Road
Seymour Arm, British Columbia
Discover your dream retreat located in one of the most sought-after areas of Seymour Arm, BC - just steps from the soft sandy shores of Silver Beach. This charming off-grid cabin features a propane stove, fridge and water heater and electricity via generator. A municipal water supply provides running water to the kitchen and 4-piece bathroom adding comfort and convenience without sacrificing that off-grid feel. A 16x32-foot garage offers plenty of space for all your toys and a newly built double outhouse increases functionality. Set on a 0.54-acre piece of freehold and un-zoned land with a huge, private yard, there’s plenty of space for gathering around the bonfire. Just a short walk away, you’ll find a boat launch and the popular Wheelhouse Pub and Daniel’s Store, making it easy to stock up on essentials or enjoy a drink and music on the patio. Currently set up to sleep up to 12 people or 4 families, this turn-key getaway comes fully furnished - just walk in and start enjoying lake life. Whether you’re looking for the perfect family retreat or a rental-ready opportunity, this is your chance to own a slice of heaven in the Shuswap! (id:26472)
Comfree
312 Arbutus Street Unit# 27
Chase, British Columbia
Welcome to Arbutus Fairways—an adult-oriented community of just 30 homes, designed exclusively for those 55+. This newly constructed 1,537 sq.ft. rancher-style duplex offers low-maintenance living with a modern, open-concept design and thoughtful features throughout. Step inside to a bright great room with vaulted ceilings, a cozy gas fireplace, and sliders leading to a spacious 10’x25’ concrete patio. The kitchen is a showpiece with a centre island, eating bar, stone countertops and tiled backsplash—perfect for casual meals or entertaining. The primary suite is a true retreat, featuring an 8’x5’ walk-in closet with custom built-ins and a 4-piece ensuite complete with tile floors, double sinks, undermount lighting, built-in linen cabinetry, and an oversized walk-in shower. A second bedroom and full 4-piece main bathroom offer comfort and convenience for guests. Practical extras include an attached garage-and-a-half—ideal for parking a golf cart or second small vehicle—with EV hookup. New Home Warranty. Strata fees are just $300/month, and pets are welcome with restrictions (1 dog or 1 indoor cat). GST applies. Located next to Sunshore Golf Club and a short stroll to Little Shuswap Lake, residents can enjoy golf, walking trails, kayaking, and swimming right at their doorstep, with easy access to amenities in Chase and Highway 1. Discover the best of relaxed, modern living at Arbutus Fairways. (id:26472)
RE/MAX Real Estate (Kamloops)
2481 Squilax-Anglemont Road Unit# 46
Lee Creek, British Columbia
Over 2500 sq. ft. Rancher on quiet cul de sac in Whisper Mountain Developement on the North Shuswap. Close to waterfront and provincial park. 3 bedroom, 3 bathroom home. Built to last. Cement walls and metal roof. In floor heat with a wood boiler with back up wood cookstove. Sun room and large patio. Nearly 1 acre for further growth. Large garage. (id:26472)
Royal LePage Access Real Estate
1325 Quilchena Avenue
Merritt, British Columbia
Welcome to this cute 4-bedroom, 2.5-bathroom home, perfectly situated on a generous .59-acre lot just minutes from town and everyday amenities. Inside, you’ll find a bright and functional layout with ample living space for the whole family and plenty of windows that bring in natural light. The home features an updated in-law suite, ideal for extended family, guests, or potential rental income as well as a new furnace, hot water tank, and central air conditioning. The expansive lot provides endless opportunities—whether you’re dreaming of a garden, additional parking, or space for kids and pets to play, there’s room to make it your own. With its great location, modern updates, and versatile suite, this home checks all the boxes for family living and future potential. (id:26472)
RE/MAX Legacy
312 Arbutus Street Unit# 28
Chase, British Columbia
Welcome to Arbutus Fairways—an adult-oriented community of just 30 homes, designed exclusively for those 55+. This newly constructed 1,537 sq.ft. rancher-style duplex offers low-maintenance living with a modern, open-concept design and thoughtful features throughout. Step inside to a bright great room with vaulted ceilings, a cozy gas fireplace, and sliders leading to a spacious 10’x25’ concrete patio. The kitchen is a showpiece with a centre island, eating bar, stone countertops and tiled backsplash—perfect for casual meals or entertaining. The primary suite is a true retreat, featuring an 8’x5’ walk-in closet with custom built-ins and a 4-piece ensuite complete with tile floors, double sinks, undermount lighting, built-in linen cabinetry, and an oversized walk-in shower. A second bedroom and full 4-piece main bathroom offer comfort and convenience for guests. Practical extras include an attached garage-and-a-half—ideal for parking a golf cart or second small vehicle—with EV hookup. New Home Warranty. Strata fees are just $300/month, and pets are welcome with restrictions (1 dog or 1 indoor cat). GST applies. Located next to Sunshore Golf Club and a short stroll to Little Shuswap Lake, residents can enjoy golf, walking trails, kayaking, and swimming right at their doorstep, with easy access to amenities in Chase and Highway 1. Discover the best of relaxed, modern living at Arbutus Fairways. (id:26472)
RE/MAX Real Estate (Kamloops)


