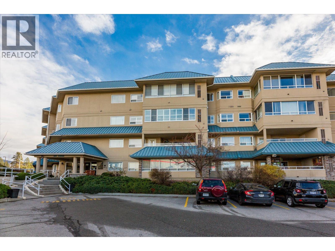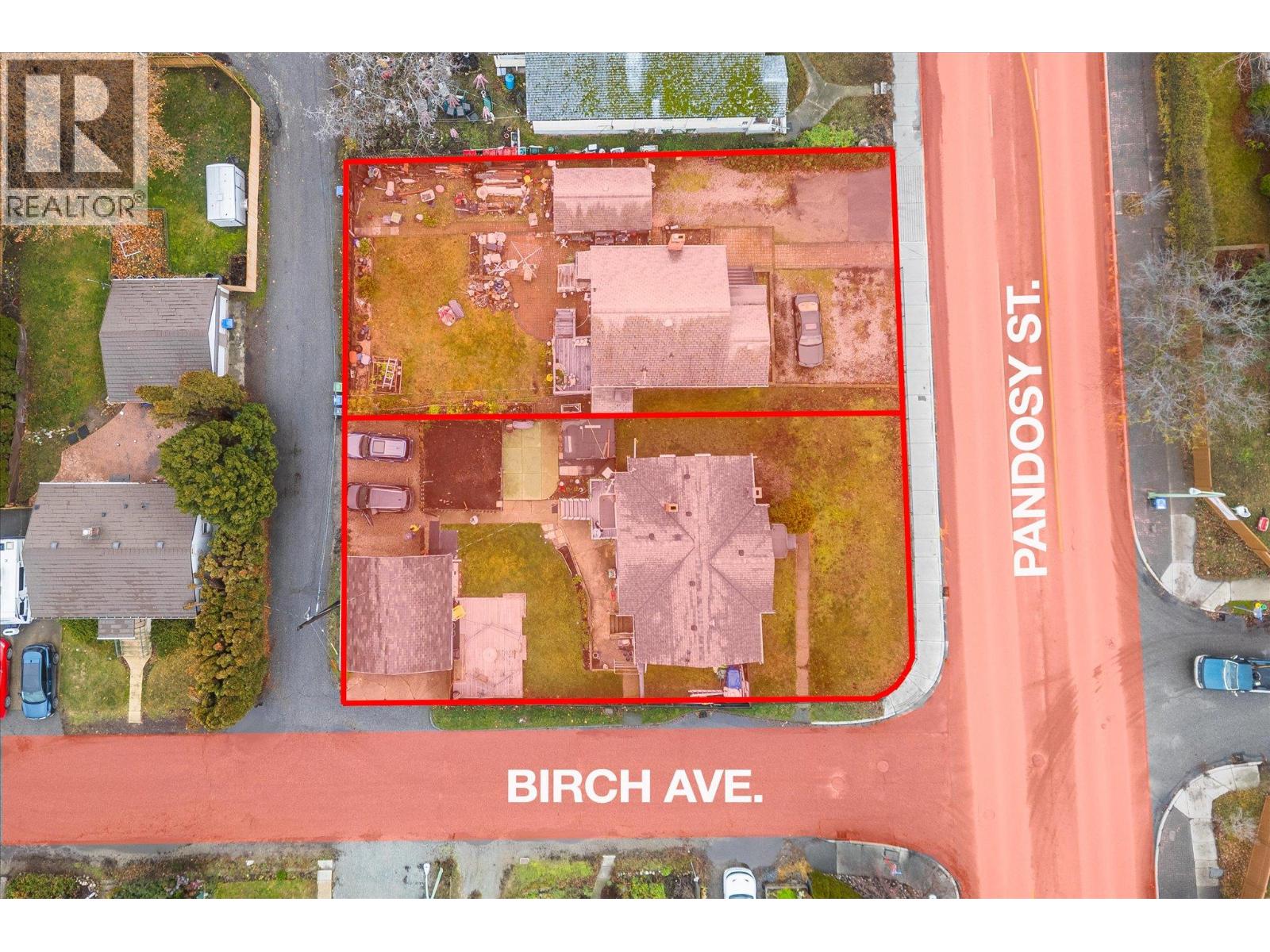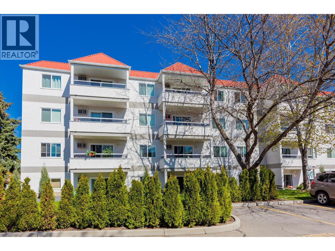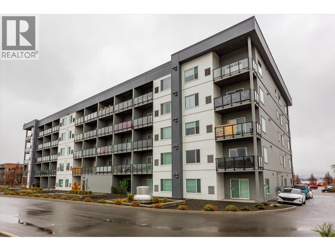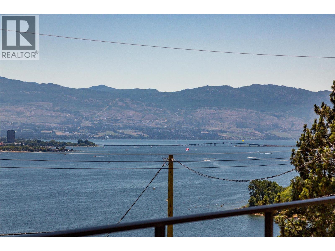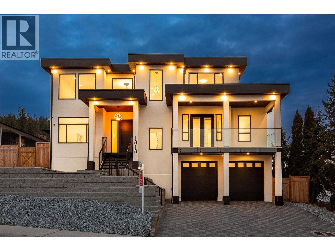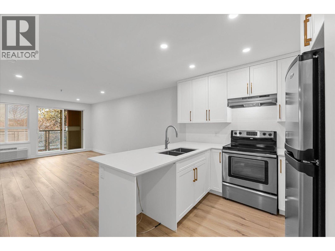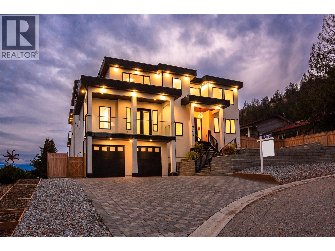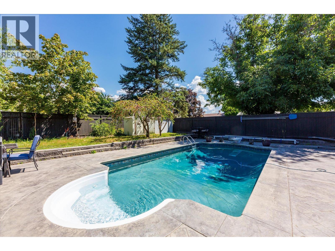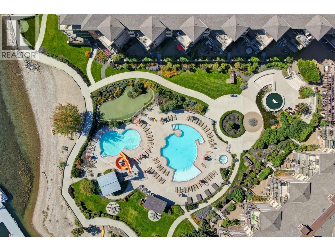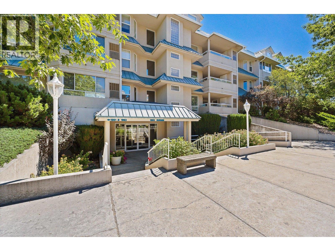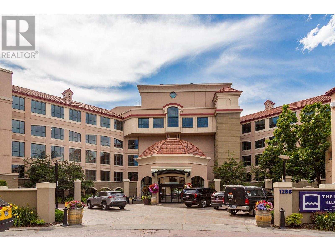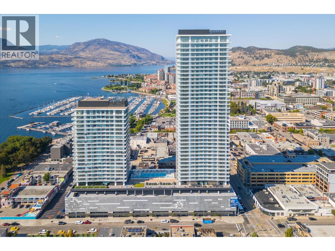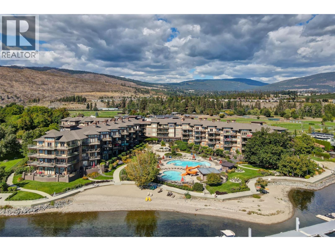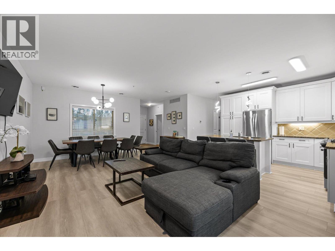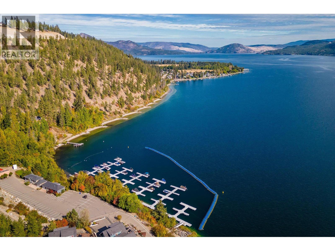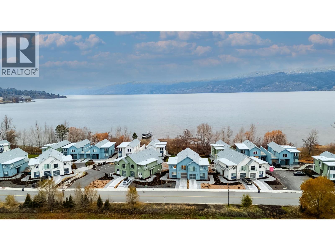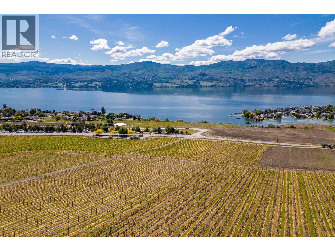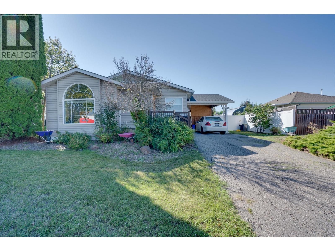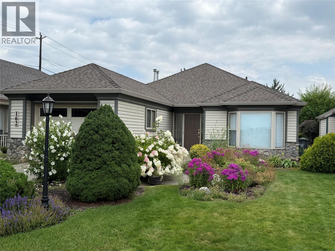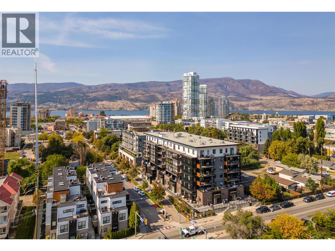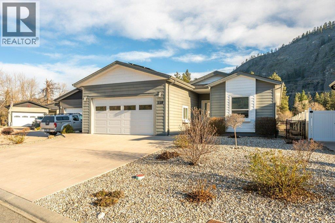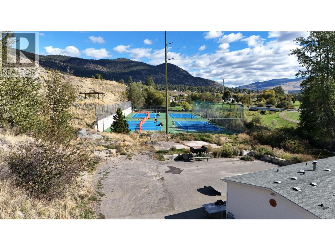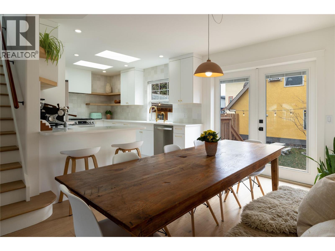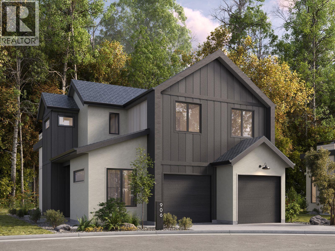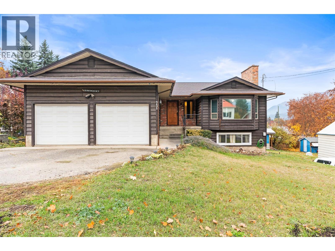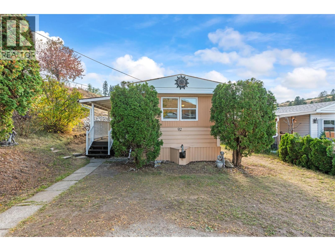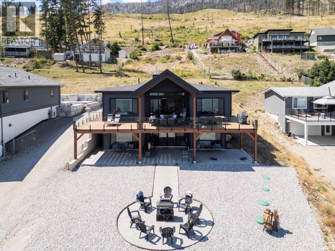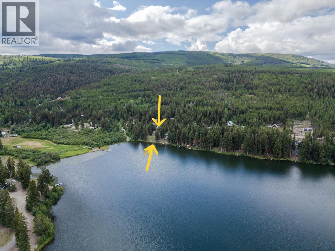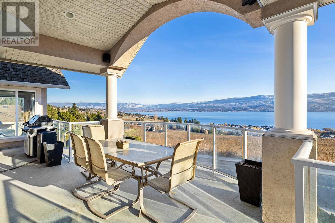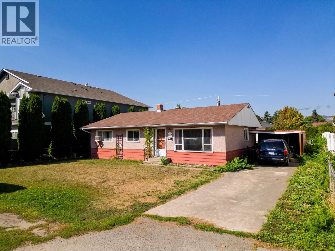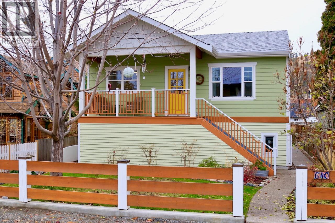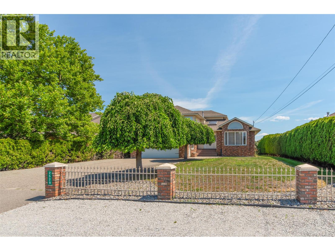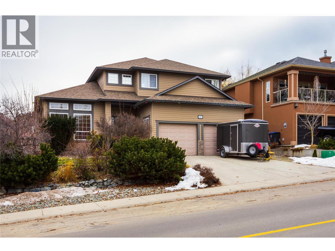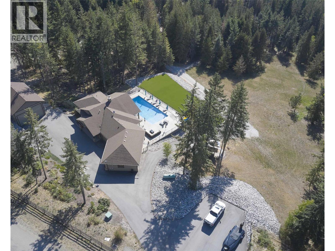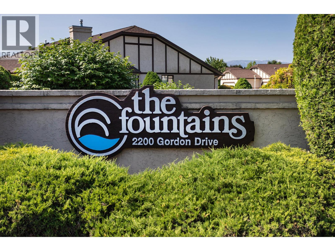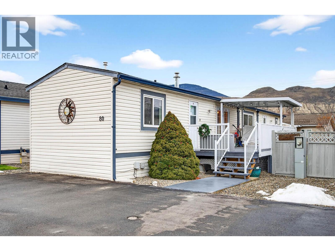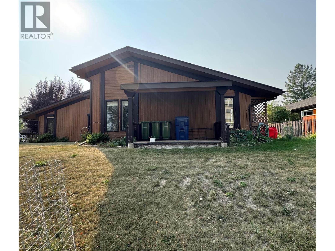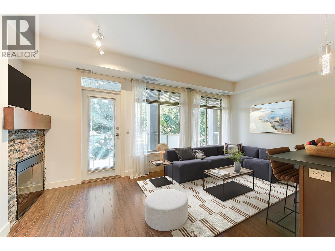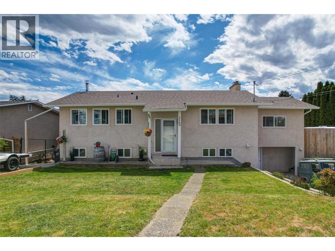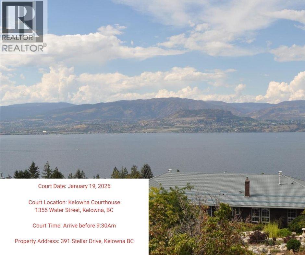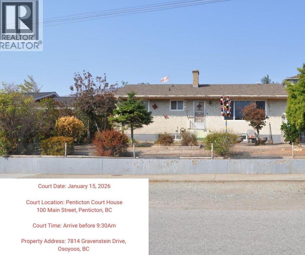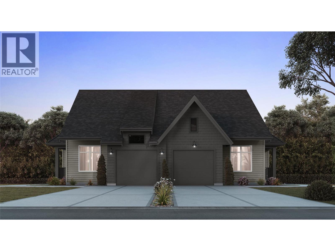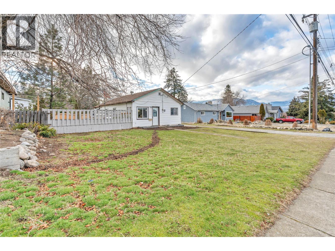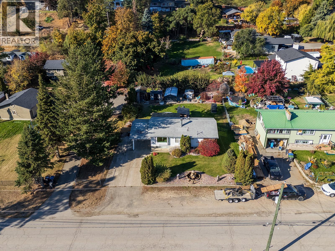Listings
1961 Durnin Road Unit# 408
Kelowna, British Columbia
BEAUTIFUL BRISTOL GARDENS TOP FLOOR SUITE! Immediately start saving here surrounded by a plethora of amenities including Orchard Park Mall, Costco, Canadian SuperStore, Restaurants, Winners, Banks, Mission Creek Regional Park / Greenway linear trail, and so on. You'll be impressed by how walkable this immaculate home is. Step inside to a very bright home with southerly exposure overlooking the Park. This functional floor plan of over 1300+ sqft is comprised of 2 bedrooms separated by a massive living/dining room area, bonus den/office, very own laundry room with side by washer/dryer! You'll also enjoy a great kitchen with lots of cupboards/counter space, raised eating bar, 2 full bathrooms, and closed in sunroom/balcony with 2 access points from living room or primary bedroom. His and her closets and a 4 piece ensuite can be found in the primary bedroom. Other benefits to living here include the impressive stand alone clubhouse, large workshop on the garage level, & car wash bay. Prime location in the building as it doesn't overlook Costco or parking lots. Unit features central heat & air conditioning, 1 underground parking stall and 1 sizable storage locker. 1 small pet welcomed and rentals allowed with restrictions. Ditch the house and embrace condo living at its finest! (id:26472)
Royal LePage Kelowna
2405 Pandosy Street
Kelowna, British Columbia
2405 Pandosy Street – Prime Land Assembly Opportunity An exceptional redevelopment or long-term investment opportunity in one of Kelowna’s most sought-after Transit Oriented Areas. This 2-lot land assembly totals 0.31 acres (13,569 sq.ft.) with approx. 116 feet of frontage on Pandosy Street, 117 feet along Birch Avenue, and rear lane access, offering excellent site flexibility for future development. Zoned MF4, this core area designation is specifically intended for higher-density infill and apartment housing. The zoning supports up to 6 storeys, reduced parking requirements, and a wide range of residential formats including apartments, townhomes, micro-suites, and long-term rental housing. Other potential uses in this Core Area – Health District (C-HTH), include small-scale commercial, and institutional or health-related services. The site allows for a maximum density of 2.5 FAR, with the potential for an additional 0.3 FAR bonus for rental or affordable housing initiatives. In total, the assembly provides approximately 33,922 sq.ft. of sellable area. The property sits on a Transit Supportive Corridor, a priority growth area under Kelowna’s 2040 OCP, designed to integrate higher-density housing. Less than 200 metres to the Hospital, close to parks and beaches, and steps to the vibrant Pandosy Village. Nearby schools include the College, KSS, and KLO. With a Walk Score of 85, this is a highly walkable. Total list price: $3,580,000. *MUST BE SOLD WITH 2415 PANDOSY ST* (id:26472)
Royal LePage Kelowna
3155 De Montreuil Court Unit# 410
Kelowna, British Columbia
**BEST VALUE FOR A TOP FLOOR 2 BEDROOM CONDO IN THE LOWER MISSION** ATTENTION INVESTORS/FIRST-TIME HOME BUYERS or RETIREES! Welcome to this immaculate 2-bedroom, 2-bathroom TOP FLOOR condo that combines comfort, style, and unbeatable convenience! Boasting a smartly designed 900 sqft floor plan, this bright and airy suite offers southerly views that flood the space with natural light. Enjoy peace of mind with newer windows and sliding doors, while modern upgrades shine through with stylish flooring throughout most of the home, refreshed kitchen and bathroom counters, a sleek subway tile backsplash, updated toilets and faucets—all working together to create a clean, contemporary feel. Storage is no problem here—with not one, but two storage lockers, plus an in-unit storage area, your space stays effortlessly organized. And don’t forget the covered parking spot to keep your vehicle protected year-round. Location? It doesn't get better! Within a 20-minute stroll, you’ll discover a vibrant array of amenities: Okanagan College, the sandy shores of Gyro Beach, Kelowna Secondary School, Save-On Foods, the lively South Pandosy District, scenic parks, reliable bus routes, and so much more! Whether you're a first-time buyer, down-sizer, or investor—this top-floor gem is the one you’ve been waiting for. Come see for yourself and fall in love! (id:26472)
Royal LePage Kelowna
2345 Butt Road Unit# 217
West Kelowna, British Columbia
AFFORDABLE LIVING IN WEST KELOWNA - LOOKING FOR A MODERN, LIKE-NEW HOME? ABODE is a perfect place to call home for first-time buyers and retirees looking to downsize. Experience the best of West Kelowna living at ABODE, a community where lifestyle, comfort, and convenience come together seamlessly. With beaches, wineries, golf courses, trails, shops, cafes, and restaurants all close by, everything you love about the Okanagan is right at your fingertips. Inside the home, you'll enjoy a bright, open 1 BEDROOM + DEN layout enhanced by 9' ceilings and stylish vinyl plank flooring. The modern kitchen is designed for both beauty and practicality, featuring quartz countertops, flat-panel cabinetry, and stainless-steel appliances. A versatile live/work area offers added flexibility, while the 6' x 10' private deck—with a subtle lake view—creates a nice spot to unwind. You'll also enjoy 1 underground parking stall & storage locker. Life at ABODE goes far beyond your front door. The building is designed as a social hub, offering amenities such as a residents’ lounge with a big-screen TV and ping pong table, a computer nook, a full kitchen, a games room, fitness centre, dog wash station, bike repair station, guest suite, and EV charging stations. It’s a place where relaxation, activity, and community naturally come together. Add the peace of mind of a New Home Warranty. Don’t miss your chance to secure a home in this vibrant community. (id:26472)
Royal LePage Kelowna
167 Heldon Court
West Kelowna, British Columbia
GREAT VALUE! This stunning, BRAND-NEW (NO GST) custom family home in Traders Cove offers extraordinary LAKE & CITY VIEWS, a 3-car garage and a 1-bedroom suite! Situated on a quiet cul-de-sac, it's just a quick 15-minute drive to downtown Kelowna and buses provide transportation for the kiddos to Mar Jok Elementary school. The community has access to the beach (7 min.walk), hiking & dirt biking trails, and many camping spots up Bear Creek Rd. The property has a great layout with 3 bedrooms on the upper level and a self-contained, LEGAL 1 bedroom suite downstairs, perfect mortgage helper. The downstairs bedroom could be used as an office with a separate entrance and option to have a huge rec room on the back. Ample parking is provided with a 1000SQFT of garage space. The upper level features an open-concept design, highlighting an island kitchen with luxurious quartz countertops and high-end JennAir appliances, including a gas range. The open living room is complemented by a modern gas fireplace and sliding patio doors that lead to an oversized view deck, ideal for enjoying stunning LAKE & DOWNTOWN KELOWNA CITY VISTAS. A convenient butler's kitchen offers additional workspace and storage. Throughout the home, quality is evident with custom-engineered hardwood flooring upstairs and durable “oak laminate” downstairs. The fully landscaped backyard includes a large covered entertainment deck. There is room for a small pool. This home is designed to impress! (id:26472)
Royal LePage Kelowna
1818 Crosby Road
Kelowna, British Columbia
RARELY DO YOU SEE BRAND-NEW, STUNNING, MODERN ARCHITECTURE, FAMILY HOME OFFERED FOR SALE IN NORTH GLENMORE! This home is perfect, 8 bedrooms and 7 bathrooms, including a 2-bedroom LEGAL SUITE for rental revenue. The kitchen is a dream and features an ENORMOUS island including Fisher Paykel luxury appliance package, custom high gloss soft close cabinetry, ITALIAN quartz countertops, and a beautiful butler's spice kitchen with KitchenAid appliances. 19ft high ceilings continue throughout the entry and the family room area with 60” linear electric fireplace. Grab a glass of wine or coffee, enjoy the covered deck off the main floor primary bedroom, complete with 3pc ensuite or additional covered deck off the living room. Main floor also includes laundry room, and an office. The second floor primary bedroom is a peaceful retreat offering, large custom walk-in closet, ensuite, dual sinks, free-standing tub, and 6 jet shower. 2 additional bedrooms with shared ensuite, plus a 3rd bedroom with it's own ensuite and large balcony for sweeping valley/mountain views on the 2nd level. The lower-level 2-bedroom suite has private laundry, quartz counters, and full appliance package. The lower level also features a wet bar and additional bedroom and full bathroom for the main house. Plenty of parking with a 2-car garage and massive driveway. Other highlights include central AC, wired for 4 security cameras, custom wood soffits, riobel plumbing fixtures, engineered HWD floors & more. (id:26472)
Royal LePage Kelowna
1099 Sunset Drive Unit# 333
Kelowna, British Columbia
KELOWNA'S MOST VIBRANT & EXCITING LOCATION - HERONS AT WATERSCAPES! You'll be mesmerized by the shimmering waters of the outdoor pool, green foliage, & privacy. This elegant, freshly RENOVATED, 1 bedroom PLUS LARGE DEN, 3rd floor suite offers ONLY 1 NEIGHBOUR and comes fully equipped to allure you into resort style living. The kitchen is designed with NEW cabinets that extend to the ceiling, and QUARTZ counter tops. The layout supports open concept-living coupled with the dining area and living room. The Primary Bedroom offers a sizable 4pc cheater ensuite. A covered west-facing deck facilitates BBQ-ing and people watching overlooking the inner courtyard. This floor plan also furnishes a sizable den for an office or futton. Suite 333 IS LIKE NEW boasting durable vinyl plank flooring, newly painted, upgraded light fixtures and new cabinetry and quartz counters throughout! The unit is mere steps from Okanagan Lake / TUGBOAT BAY and a quick stroll to craft breweries, restaurants, Prospera Place and the Cultural District of the revitalized downtown. The resort features the remodeled Cascade Club, a 4000 sq.ft. amenity with swimming pool, 2 hot tubs, barbeque area, yoga and fitness rooms, billiards room, putting green and library. RENTALS PERMITTED | PET FRIENDLY with restrictions | 1 U/G STALL & STORAGE LOCKER | QUICK POSSESSION!!!!!!!! (id:26472)
Royal LePage Kelowna
3535 Casorso Road Unit# 95
Kelowna, British Columbia
Affordable, Immaculate Living in the Heart of the Lower Mission! Welcome to #95 – 3535 Casorso Road, a beautifully maintained single-wide home in one of Kelowna’s most desirable 55+ communities—just steps from the very best the Lower Mission has to offer! Stroll to Gyro Beach, the lake, shopping, medical services, parks, and countless amenities—all from this unbeatable, flat, walkable location. This home shines with pride of ownership and thoughtful updates, including a brand-new torch-on roof (2025), updated vinyl windows, and an electrical upgrade with Silver Label (2018). Inside, you’ll love the bright and functional layout featuring a spacious kitchen, an impressively large living/dining area, plus two bedrooms and a den. The primary bedroom offers a 2-piece ensuite and a generous walk-in closet, while the second bedroom is exceptionally large, ideal for guests or hobbies. A pantry and separate laundry room add to the convenience, and both bathrooms have been tastefully updated. Set on a large lot, the outdoor spaces are just as inviting—enjoy two covered decks, a patio area, storage shed, and even room to grow your own vegetables. With park approval, pets are welcome, making this a perfect place for you and your furry companion. If you’re seeking a clean, comfortable, and affordable home in an unbeatable location, this immaculate property delivers it all. Don’t miss the chance to live steps from Kelowna’s best beaches, shops, and services. (id:26472)
Royal LePage Kelowna
266 Ranchhill Court
Kelowna, British Columbia
RARELY DO YOU SEE BRAND NEW, STUNNING, MODERN ARCHITECTURE, FAMILY HOME OFFERED FOR SALE IN NORTH GLENMORE! This home is perfect, 7 bedrooms and 6 bathrooms including a 2 bedroom LEGAL SUITE on the lower level for rental revenue. The kitchen is a dream and features an ENORMOUS island including Fisher Paykel luxury appliance package, custom high gloss soft close cabinetry, ITALIAN quartz countertops, and a beautiful butler's spice kitchen with kitchen aid appliances. 19ft high ceilings continue throughout the entry and the family room area with 60” linear electric fireplace. Grab a glass of wine or coffee, enjoy the covered deck off the main floor primary bedroom, complete with 3pc ensuite. Main floor also includes laundry room, and an office. The second floor primary bedroom is a peaceful retreat offering an attached nursery room/4th bedroom, large custom walk-in closet, ensuite, dual sinks, free-standing tub, and 6 jet shower. 2 additional bedrooms with ensuites, on the 2nd floor including a large balcony off the bedroom for sweeping valley/mountain views. The lower level 2 bedroom suite has private laundry, quartz counters, and full appliance package. The lower level also features a wet bar and additional bedroom for the main house. Plenty of parking with a 2 car garage and massive paver stone driveway. Other highlights include central AC, wired for 4 security cameras, custom wood soffits, custom chandelier, riobel plumbing fixtures, engineered hardwood floors & more. (id:26472)
Royal LePage Kelowna
4205 Gellatly Road Unit# 319
West Kelowna, British Columbia
RARE AirBNB-Ready LAKE VIEW OPPORTUNITY AT THE COVE! This is one of the few suites at The Cove Lakeside Resort and 1 OF 4 RESORTS IN WEST KELOWNA that allows full Airbnb / self-management, giving you complete flexibility and incredible revenue potential. Suite 319 sits in a SOUGHT-AFTER location overlooking the POOL, MARINA, and OKANAGAN LAKE, offering great sun exposure and the perfect vantage point to keep an eye on the family enjoying the amenities. This immaculate 2-bed, 2-bath, SPLIT BEDROOM plan is FULLY FURNISHED and truly TURNKEY—stylish decor, linens, kitchenware, and appliances are all included. Whether you're looking for a personal retreat, full-time living, or a great investment, this suite delivers. Similar self-managed units in the resort rent for up to $750/night, making this an exceptional income generator. Enjoy a 9' x 24' covered balcony, geothermal heating/cooling included in strata fee, secure underground parkade for 1 vehicle, storage for bikes, personal storage locker, spot for your paddle board, and access to 2 pools, 2 hot tubs, sandy beach, MARINA, community park, spa, the Landing Restaurant, wineries, LAKE, boating, tennis, golf & more. A rare chance to own a fully equipped, Airbnb-ready suite in one of the Okanagan’s most desirable waterfront resorts—use it, rent it, or do both. Opportunities like this don’t come often! OPTIONAL rental management is available through the hotel. (id:26472)
Royal LePage Kelowna
970 Tamarack Drive
Kelowna, British Columbia
LIVE THE ULTIMATE OKANAGAN LIFESTYLE! Welcome to Tamarack Drive, nestled right next to the breathtaking Mission Creek Greenway! This stunning, fully renovated home is a dream come true, offering an unparalleled outdoor oasis. Your backyard is a showstopper with a massive saltwater in-ground POOL, complete with a diving board, a gorgeous stamped concrete patio, and your very own fire pit for those perfect summer nights. Plus, a huge covered composite deck extends your entertaining space year-round. This home has been updated from top to bottom. The kitchen features solid wood cabinetry with soft-close hinges, a massive 3-person island, and an effortless flow into the dining and living areas. A FUNCTIONAL LAYOUT offers the primary retreat off the kitchen with its own laundry, huge walk-in closet, and private deck access. You'll also find a second primary bedroom with a private 3-piece ensuite, 3rd guest bedroom, a fully updated 4-piece main bathroom, and a bonus fourth bedroom for larger families or guests! INCOME OPPORTUNITY – FULLY UPDATED SUITE! Need rental income? This home includes a private 1-bedroom suite with its own separate entrance, laundry, and 3-piece bath. EXTRA FEATURES: Roof (approx. 2018) & furnace (approx. 2017), single-car garage with newer garage door, fully fenced backyard with two sheds & garden area. Enjoy direct access to the Mission Creek Greenway for cycling, jogging, and walking. This location is truly unbeatable! (id:26472)
Royal LePage Kelowna
4205 Gellatly Road Unit# 301
West Kelowna, British Columbia
BEST BANG FOR YOUR BUCK! OVER 2000 SQFT FOR UNDER $1M | SHOP AND COMPARE VALUE | 3 SUITES IN ONE | 3 KITCHENS | 3 BEDROOMS+DEN | 4 BATHROOMS | 3 DOORS | ONE OF A KIND OPPORTUNITY! Discover an exceptional opportunity to own over 2,100 sq. ft. of versatile living space with 3 SELF CONTAINED SUITES! Perfect for multiple families, multi-generational living, or investors. Enjoy all the amenities at your doorstep—dine at the onsite restaurant, THE LANDING, unwind at the SPA, hit the TENNIS COURTS, putting greens, take a dip at the SWIMMING POOLS, or head out for a paddle board from the SANDY BEACH. There is also a gym, theatre, and owners' lounge. A true lock-and-leave lifestyle with zero stress! Suite 301 is the primary residence, offering one bedroom plus den(or 2nd bedroom) configurations, a spacious open-concept layout, 5pc ensuite, and a covered patio with beautiful CITY, MOUNTAIN, VINEYARD views. Suite 301A adds a formal entry, an additional bedroom, a GALLERY STYLE kitchen, FULL BATHROOM and comfortable living space. Suite 301B mirrors the charm with its own open-concept design, bedroom with access to a second outdoor DECK area, plus a full bathroom featuring a walk-in shower coupled with another gallery style kitchen. Have the best of both worlds - summer vacation time subsidized by rental pool income! Heating/cooling & and resort amenities included in your strata fee. This is your chance to own a piece of Okanagan paradise. (id:26472)
Royal LePage Kelowna
1965 Durnin Road Unit# 126
Kelowna, British Columbia
BEAUTIFUL BRISTOL GARDENS SUITE! High gas prices got you down? Immediately start saving here surrounded by a plethora of amenities including Orchard Park Mall, Costco, Canadian SuperStore, Restaurants, Winners, Banks, Mission Creek Regional Park / Greenway linear trail, and so on. You'll be impressed by how walkable this immaculate home is. Step inside to a very bright, freshly painted home with westly exposure. This functional floor plan of 1249 sqft is comprised of 2 bedrooms separated by a massive living/dining room area, very own laundry room with side by washer/dryer, and separate in suite storage area! You'll also enjoy a great kitchen with lots of cupboards/counter space, eating nook, plus large pantry cupboard, 2 full bathrooms, and closed in sunroom/balcony with access point from living room. Walk-in closet and a 3-piece ensuite can be found in the primary bedroom. Other benefits to living here include the impressive stand-alone clubhouse, large woodwork shop on the garage level, & car wash bay. Prime location in the building as it doesn't overlook Costco or parking lots. Unit features central heat & air conditioning, 1 underground parking stall and same floor storage locker (across the hall) of approximately (3'x4.8'x6.8'h). 1 small pet welcomed and rentals allowed. Ditch the house and embrace condo living at its finest! (id:26472)
Royal LePage Kelowna
1288 Water Street Unit# 355
Kelowna, British Columbia
ARGUABLY ONE OF THE BEST LOCATIONS in the Royal Kelowna! DYNAMITE VIEW OVERLOOKING THE LAKE, bridge, lagoon with preferred SOUTH/WEST EXPOSURE! ONE THIRD fractional interest (16 weeks of usage of this home PER YEAR or 1 month per quarter) featuring 3 bedrooms (3rd bed-no window), 9' ceilings, rich cork flooring, luxury appliances including Sub-ZERO, EXQUISITELY furnished & spa-like 5pc ensuite. EXCEPTIONAL THIRD floor location within steps of the elevator, private covered deck ON THE LAKE, BEST roof-top amenities including heated infinity pool for year round usage, hot tubs, BBQ areas, steam rooms, fitness centre and more. Enjoy 5 star concierge service, room service & boat moorage! Take a stroll to Kelowna's vibrant Cultural and Entertainment District, OAK & CRU restaurant, PROSPERA PLACE & TUG BOAT BEACH. Become a member of The Royal Registry Collection & trade any of your 16 weeks a year for another equally luxurious suite in resorts around the world. GREAT RENTAL POOL REVENUE! BELLSTAR has shown incredible success with the rental pool. HASSLE free vacationing with maid service, all furnishings included! Enjoy fantastic perks with this property, including local discounts, a complimentary airport shuttle, and the chance to join the exclusive RCI club, giving you access to incredible vacation destinations worldwide! 2026 weeks: Jan 30-Feb 27, April 24-May 22, Jul 17 - Aug 14, Oct 9-Nov 6 (note: April 24-May22, July 17-Aug 14, Oct 9-Nov 6 are reserved for owner use!) (id:26472)
Royal LePage Kelowna
1626 Water Street Unit# 3307
Kelowna, British Columbia
KELOWNA'S CONDO DEAL OF 2025! PRICED BELOW ORIGINAL COST & GST PAID. 33rd FLOOR, CORNER JEWEL with SW EXPOSURE, BRAND NEW, 270 DEGREE LAKE/CITY/BRIDGE VIEWS, 3 BEDS+DEN, 500SQFT+ OUTDOOR TERRACE in Water Street by the Park’s “The Eli” - landmark 42-story centerpiece to define Kelowna’s skyline. This opportunity is 33 stories up. This luxury suite commands unobstructed views: from brilliant Okanagan Lake, across the glowing city skyline, out to mountain ridge lines. The southwest orientation ensures unparalleled sunsets and a visual drama that changes hour by hour. Enjoy spacious, open-concept living/dining/kitchen flow — perfect for entertaining or quiet evenings of repose. The den is suitable for a home office, media room, or flex space. Three well-proportioned bedrooms, including a sumptuous primary with walk-through closet and spa-inspired ensuite. Premium finishes, designer touches, sleek cabinetry, expansive floor to ceiling glass, FULGOR MILANO APPLIANCE PACKAGE and high-end fixtures throughout. Residents will benefit from rich amenities — resort-style pool, hot tubs, sauna, steam room, fitness & yoga studios, party lounge & kitchen, theatre, outdoor green spaces with fire pits, DOG RUN and WASH, kids’ play spaces, art room, business centre, putting green, and much more. Unrivaled walkability and connectivity: steps away from Kelowna’s waterfront, downtown’s cultural offerings, dining, shopping, and transit hubs. (id:26472)
Royal LePage Kelowna
4205 Gellatly Road Unit# 304
West Kelowna, British Columbia
Indulge in the ultimate lifestyle with this extraordinary opportunity to claim your oasis at the finest Lakefront Resort in the Okanagan! Picture yourself waking up to a breathtaking sunrise as you sip your morning coffee on your expansive covered balcony, all while soaking in the stunning views of the LAKE. Marvel at the panoramic scenery, featuring horse pastures, Mt. Boucherie, and the picturesque Gellatly Bay. This rare floor plan offers a thoughtfully designed split bedroom layout, with a spacious primary bedroom featuring its own private deck. The second bedroom comes with a convenient cheater 5pc ensuite. The open concept living space encompasses a full kitchen, dining area, and living room, creating the perfect setting for entertainment. Step through French double doors that lead to a second covered deck, enhancing the indoor-outdoor living experience. The kitchen is a chef's delight, boasting granite countertops, maple cabinetry, and NEWER appliances. #304 participates in the professionally managed rental pool, offering you an opportunity to generate revenue and offset carrying costs! Enjoy access to world-class amenities such as pools, hot tubs, a sandy beach, marina, community park, spa, the acclaimed Landing Restaurant, wineries, lake activities, tennis, golf, and more. Situated on irreplaceable Lakefront acreage, this property includes a private beach adjacent to a historic nut farm. Your rare chance to own an upscale fully furnished condo in the Cove. (id:26472)
Royal LePage Kelowna
4034 Pritchard Drive Unit# 5403
West Kelowna, British Columbia
BEST BUY IN BARONA BEACH & PRICED BELOW BC ASSESSMENT $704k! 1 OF ONLY 4 COMPLEXES allowing SHORT-TERM RENTALS in the entire West Kelowna, this gem is not only a dream vacation home but also an enticing investment opportunity ALLOWING airBNB. Positioned on the top floor, you'll enjoy sweeping LAKE and mountain views, while overlooking the pool and marina. This fabulous unit features two bedrooms and a DEN that can easily serve as a third bedroom. LIKE NEW UNIT with newer FLOORING, FRESHLY PAINTED interior and cabinetry, updated light fixtures reflecting a delightful lakeside decor. The spacious kitchen boasts newer appliances and gleaming granite countertops, perfect for entertaining. Step outside to your own slice of paradise with a private sandy beach spanning 600 feet. Enjoy resort-style amenities, including a heated pool, hot tub, full gym, movie theatre, and a rentable party room. For added convenience, there's an on-site beauty salon, a dog run, and community vegetable gardens to grow your own fresh produce! Explore the renowned West Kelowna Wine Trail and vineyards just minutes away, and dining options within a short drive. This condo includes 1 parking stall and a storage unit and can be fully furnished with an additional cost, making it turnkey for short-term rental success. Whether you use it as your own vacation oasis or live at the resort year-round, don't miss out on this rare opportunity to own a piece of the Okanagan lifestyle. (id:26472)
Royal LePage Kelowna
6956 Terazona Loop Unit# 410
Kelowna, British Columbia
LUXURY COTTAGE LIVING OFFERED AT LA CASA RESORT. There are so many reasons to purchase here, including: 1) a 2017-built 3-storey cottage presenting 1600sqft of livable space, 3 bedrooms, 2 full bathrooms. 2)Step into your very own boot room with interior access to an oversized double car garage to accommodate 2 vehicles plus a small car. 3) Enjoy seamless outdoor living with 3 sundecks for every time of the day. 3)Main level is completed with 2 regular bedrooms, 22-foot vaulted ceilings, gas fireplace, and an elegant kitchen featuring a newer fridge and microwave. 4) Upper level, is the primary retreat boasting 13-foot vaulted ceilings, dual vanity sinks, laundry, family room and outdoor raised garden beds with drip irrigation. 5)NO SPEC TAX AND AIRBNB / SHORT TERM RENTALS allowed making it a GREAT INVESTMENT / VACATION PROPERTY OPPORTUNITY 6) La Casa is amenity rich featuring 100 slip Marina, 2 outdoor pools, 3 hot tubs, 3 Aqua parks, 2 tennis courts, pickleball and volleyball, fire pits, dog beach, owner's lounge, gym, playground, restaurant, and grocery/liquor store. This is the ultimate OKANAGAN PLAYGROUND with hiking, endless trails, snowmobiling, side-by-side adventures, and the tranquillity of nature (id:26472)
Royal LePage Kelowna
3040 Landry Crescent
Summerland, British Columbia
BRAND NEW~GST PAID~FULLY FURNISHED~ Lakefront Living in the Heart of the Okanagan. Discover a rare opportunity to own a premium residence in the master-planned Okanagan Lakeside community. This boutique collection of 45 paired and detached homes is set in Summerland, minutes from Penticton, Naramata, and world-class wineries and golf courses. Apex Ski Resort is also just a short drive away, making this the perfect year-round retreat. Enjoy easy access to the Penticton Airport (20 minutes) and Kelowna (45 minutes). Designed for lake life, this home features a stunning modern exterior with glass, stone, and wood detailing, and floor-to-ceiling windows that flood the interior with natural light. A spacious covered patio offer seamless indoor/outdoor living, complete with outdoor kitchen for dining al fresco. Exclusive community amenities include a clubhouse with a pool, hot tub, fire pit, fitness center, and entertainment lounge. There are also EV charging stations, and generous visitor parking. Inside, thoughtfully curated finishes include premium wood-grain luxury vinyl floors, custom cabinetry, black Riobel plumbing fixtures, and modern lighting throughout. Chef-inspired kitchen features high-end Fisher & Paykel appliances, engineered stone countertops, and a butcher block island. Bathrooms boast custom tile showers, luxurious vanities, & heated floors. Relax with peace of mind, knowing this community is backed by new home warranty and is free from BC's spec tax. (id:26472)
Royal LePage Kelowna
1345 Gregory Road
West Kelowna, British Columbia
Build Your Dream Home on Prestigious Gregory Road! Welcome to 1345 Gregory Road, one of the last remaining building lots in one of West Kelowna’s most coveted neighbourhoods! This rare opportunity offers 80 feet of road frontage and a fully serviced lot—ready for your vision to take shape. Imagine waking up every day to breathtaking panoramic views of the lake, city, valley, and surrounding mountains, all from your own custom-designed luxury residence. With only two neighbouring properties, privacy and serenity are yours to enjoy. And backing directly onto the award-winning Quail's Gate Vineyard, your backyard becomes a postcard-perfect scene all year round. The extra-wide lot offers ample space for a triple-car garage, ideal for your vehicles, toys, or workshop. Whether you're envisioning a sleek modern design or a timeless estate, this location provides the perfect canvas for your masterpiece. Opportunities like this are incredibly rare—don't miss your chance to create your legacy on Gregory Road. This is more than just a place to live. It's a lifestyle, a statement, and the start of a lifetime of memories. (id:26472)
Royal LePage Kelowna
1605 15 Avenue
Vernon, British Columbia
Charming 3-bedroom, 2-bathroom in East Hill, offering approximately 1,300 sq. ft. of designed living space. The open-concept layout features a vaulted ceiling in the spacious living room. The kitchen is equipped with high-quality cabinetry. The large master bedroom offers a walk-in closet and an en-suite bathroom. Two additional generously sized bedrooms provide ample space, including a versatile third bedroom that can serve as a den. An additional 3-piece bathroom adds convenience for family and guests. Enjoy the benefits of an attached full-sized carport and extra driveway space for two vehicles. The property boasts a fully fenced yard, with the fence being only a few years old. Some mature greenery features, ensuring privacy and a perfect outdoor setting. Conveniently located, 9 min walk to Vernon Secondary School, 7 min drive to Kal Beach and 3 min drive to Polson Park & Plaza, this home offers both comfort and accessibility. (id:26472)
Royal LePage Downtown Realty
550 Yates Road Unit# 162
Kelowna, British Columbia
Welcome to Unit 162 - 550 Yates Road! Tucked away in the highly sought-after Sandalwood community in North Glenmore. This immaculate home offers the perfect blend of privacy, comfort, and resort-style living in one of Kelowna’s most desirable gated neighbourhoods. Situated at the quiet north end of the development, it features a beautifully landscaped backyard with a covered patio, ideal for relaxing or entertaining. Inside, enjoy 1,130 sqft of bright living space, fresh paint, and renovated bathrooms. The open-concept design connects the kitchen, dining, and living areas, complete with a cozy fireplace. With two bedrooms and 1.5 baths, this home balances comfort and convenience. Highlights include an attached garage with direct access to a spacious laundry room and storage, plus a second uncovered parking stall. The community also offers RV parking and extra spaces for larger vehicles. Life at Sandalwood means enjoying an exceptional 55+ lifestyle with access to a clubhouse, indoor and outdoor pools, hot tub, fitness centre, library, billiards room, and more. The clubhouse also includes a full kitchen and space for up to 120 guests. With rentals permitted (up to seven in the community), this property offers future flexibility. Close to shopping, transit, and everyday amenities, this home is a rare opportunity in a welcoming, well-maintained community. Don’t miss your chance to experience the comfort, convenience, and lifestyle Sandalwood is known for. (id:26472)
Century 21 Assurance Realty Ltd
660 Cawston Avenue N Unit# 106
Kelowna, British Columbia
Investor opportunity in the North End of Kelowna. This stylish/modern 1 bed, 1 bath condo includes 1 secure underground PARKING stall (valued at 20K). Perfectly situated in one the most highly sought-after neighborhoods, where everything you could desire is all within walking distance. Offering both comfort and convenience, this residence is ideal for first-time buyers, investors, students attending UBCO, or those looking to enjoy the vibrant downtown lifestyle. Step inside to a bright, open living space that flows seamlessly onto your spacious, private walkout patio, perfect for morning coffee or evening relaxation and ideal if you have a dog to walk and want the convenience of walking straight out your back door on the quieter side of the building. With stainless steel appliance and stone countertops, the thoughtfully designed floor plan maximizes every inch, creating a cozy yet functional vibe. This community offers more than just a place to live—residents enjoy access to a co-work office space, lounge area, the 'Modo' car share program and bike storage, in a prime location within walking distance to restaurants, all the best brewery's, live music, sporting events, shopping, waterfront parks, beaches, gyms and everything downtown Kelowna has to offer. Don’t miss your chance to live in one of Kelowna’s most desirable neighborhoods! View the Virtual Tour and book your showing to explore this opportunity! (id:26472)
Royal LePage Kelowna
8300 Gallagher Lake Frontage Road Unit# 118
Oliver, British Columbia
Discover this beautiful rancher in the newest phase of desirable Gallagher Lake Village Park. Built in 2018, this gorgeous ‘Caribou’ Show Home boasts 1391 sq ft with 3 BEDS, 2 BATHS, double car garage, powered workshop & solar panels. The bright, newly painted interior offers an inviting floor plan with 9’ ceilings & rich vinyl plank flooring. The kitchen features stainless steel appliances, gas stove, chocolate shaker cabinets, skylights for extra natural lighting & a spacious island. The pantry is impressive with beautiful built-in wood shelving & a coffee bar. Living room features a gas f/p with stylish stone surround. Spacious primary suite has a large walk-through closet leading to a 4-pce ensuite with dual vanities, walk-in shower & solar tube. Guest bedroom with access to 4-pce main bath is located at the opposite end of the home. 3rd bedroom makes a great hobby or office room. Separate laundry area with brand new W/D, laundry sink, hot water on demand & solar tube. N/G furnace and central A/C. Double car garage with jack-shaft door opener. Outside, your outdoor oasis awaits! Fully fenced yard has a large gazebo for relaxing, covered BBQ area, garden beds, some green space for pets/kids & a powered workshop to tinker in. U/G irrigation for easy maintenance. Pre-wired for a hot tub! Gorgeous views all around. Home Warranty remains. No age restrictions, 2 pets allowed. Leasehold, no PTT or GST. Pad rent $750/mth incl. sewer, water, garbage/recycling. Come take a look! (id:26472)
RE/MAX Wine Capital Realty
1401 Nicola Avenue Unit# 18
Merritt, British Columbia
Best deal in Merritt—hands down—and set in what may be the most coveted spot in any local manufactured home park. This wonderful double-wide modular offers roughly 1,250 sq ft of comfortable, move-in-ready living with two bedrooms, two bathrooms, and thoughtful updates already in place. The moment you step inside, the open-concept layout draws you straight to the windows… because the view steals the show. Perched above the Nicola River with a front-row look toward the golf course, this home feels surprisingly private—more like a quiet retreat than park living. Morning coffee comes with soaring eagles and osprey, afternoons bring ducks drifting by, and evenings are often shared with deer and fawns along the shoreline. In season, you may even spot salmon making their way through the river. Outside, your brand-new composite deck becomes the ultimate vantage point for the scenery, so you can unwind under the stars while nature plays out in front of you. With two full baths and a smart bedroom separation, there’s space for guests, a home office, or simply a little extra breathing room. Updates mean you can spend your weekends enjoying the view instead of tackling projects. Rarely does a home at this price point deliver this kind of scenery, privacy, and lifestyle—truly a standout value for Merritt. Book your showing. (id:26472)
Exp Realty (Kelowna)
773 Sutherland Avenue
Kelowna, British Columbia
An amazing opportunity to own two homes on one property in one of Kelowna’s most central neighbourhoods. This unique offering features a newly renovated main home paired with a charming, fully separate carriage home, providing exceptional versatility and value. The fully renovated main home has been thoughtfully designed with today’s lifestyle in mind, showcasing clean architectural lines, stylish finishes, and a functional layout ideal for families, professionals, or investors. Enjoy bright, open living spaces, modern fixtures, and the peace of mind that comes with knowing the renovation work has already been completed—simply move in and enjoy. The separate carriage home is currently tenanted and generating strong rental income, making it an excellent mortgage helper or investment component from day one. This setup also lends itself perfectly to multi-generational living or long-term rental flexibility. Located just minutes from transit, parks, restaurants, shopping, and everyday amenities, this property places you at the heart of Kelowna while still offering a comfortable residential setting. Whether you’re seeking a primary residence with income potential, a smart investment, or a flexible living arrangement, this rare opportunity delivers lifestyle, convenience, and long-term value in one complete package. (id:26472)
Stilhavn Real Estate Services
916 Bull Crescent Lot# 88
Kelowna, British Columbia
Crafted by Align West Homes with interiors by designer Raquel Millikin, this 3-bed, 3-bath home offers 2,072 sq. ft. of thoughtfully designed space. The open-plan main floor connects kitchen, dining, and patio areas, ideal for everyday living and entertaining. Quartz counters, Urbana Finsa cabinetry, and matte black accents root the design in timeless style. Upstairs, the primary suite features a freestanding tub, walk-in shower, and generous storage. This proposed build still allows purchasers to influence the design and detail to craft a luxurious home perfectly suited to your needs. With beaches, schools, DeHart Park, and shopping within walking distance, residents love how The Orchard transforms daily routines: less driving, more living, and genuine connection to the Okanagan good life. (id:26472)
Chamberlain Property Group
721 Granville Avenue
Enderby, British Columbia
Welcome to this fantastic family home offering comfort, space, and beautiful views of the Enderby Cliffs! With the big-ticket items already taken care of — including most windows replaced, a furnace and A/C (2021), and a brand-new hot water heater (2025) — you can move in and enjoy with peace of mind. This 4-bdrm & 2.5-bath home provides plenty of room for your family to grow. The main floor features a spacious living room with a cozy fireplace, a kitchen with plenty of cupboards, a welcoming dining area, and convenient main floor laundry. The primary bedroom includes an ensuite, while a second bedroom and full bath complete the main level. Step through the sliding patio doors onto your deck, perfect for entertaining or simply relaxing while taking in the beautiful mountain views. The lower level offers even more living space, with direct access to the backyard, two additional bedrooms, a large family room, a full bath, and plenty of storage. There’s also a generous workshop area that could easily be transformed into a hobby room, home gym, or possibly a kitchen area making it ideal for a possible in law suite. Extra insulation has been added to the basement walls as well as the ceiling in the family room. An attached double garage provides convenience and extra storage. Ideally located within walking distance to local amenities and the scenic River Walk, this home combines practical updates, space, and a fantastic location — the perfect place to call home! (id:26472)
RE/MAX Vernon
15401 Kalamalka Road Unit# 92
Coldstream, British Columbia
Welcome home to Unit #92 in Lakeway Mobile Home Park! Perfectly situated in a prime location, this home offers convenience and comfort in a well-maintained park. This home is in the 55+ Section. Public transit is right at the park entrance, and you’re just a short walk from Kal Beach, the Rail Trail, Middleton Mountain hiking trails, shopping, and dining — everything you need is close by! This bright and inviting 2-bedroom, 1-bathroom home has been lovingly cared for with updates including fresh paint and newer windows. The open-concept kitchen and living area create a warm, welcoming space filled with natural light. Stay cool all summer long with central air conditioning. Step outside to enjoy the spacious, covered deck — perfect for relaxing or entertaining. The side yard offers added privacy with no neighbor on one side, and two garden sheds provide plenty of extra storage for your tools and outdoor gear. Pets are welcome with park approval. Don’t miss this affordable opportunity to enjoy the Okanagan lifestyle in a peaceful, well-kept community! (id:26472)
RE/MAX Vernon
8 Kenyon Road
Vernon, British Columbia
Custom-built in 2023, 8 Kenyon Road is a modern luxury home on the Westside between Kelowna and Vernon, offering breathtaking Okanagan Lake views from every level. This exceptional lakeview residence showcases contemporary design and thoughtful functionality, ideal for families, entertainers, or those seeking a peaceful Okanagan retreat close to the city. Enjoy expansive Okanagan Lake views from the oversized main-level deck, perfect for outdoor dining and entertaining, as well as a second lower-level deck that allows you to take in the scenery from multiple vantage points. Large windows throughout the home flood the space with natural light and frame the surrounding lake and mountain landscape. Set in a quiet, private enclave on the Westside between Kelowna and Vernon, this property offers a rare blend of serenity and accessibility. Wake up to still mornings, birdsong, and panoramic lake views, then spend your evenings watching the sun set over the lake, all while remaining within easy reach of Kelowna, Vernon, beaches, wineries, and everyday amenities. 8 Kenyon Road represents elevated Westside living; modern, luxurious, and designed for life well lived. Private tours available. Contact for full details. (id:26472)
RE/MAX Vernon
Lot B Dl4166 Link Lake Road
Princeton, British Columbia
WATERFRONT Lot! Link Lake is a popular recreation spot located between Princeton and Summerland, known for trout fishing, camping, hiking trails such as the Link Lake Loop and Kettle Valley Rail Trail. Great for ATVing, biking, offering electric motor boating (10hp max), kayaks, canoeing, paddle boarding and a scenic escape with Osprey Lake also just steps away. Easy access Close to the boat launch Registered Easement for your own Private Lane off the boat launch to your property Relatively flat .35 acres (id:26472)
Royal LePage Locations West
1620 Mission Hill Road
West Kelowna, British Columbia
Nestled in the heart of West Kelowna's esteemed wine region, this expansive 4-bedroom residence offers 3,280 sq. ft. of versatile living space with breathtaking views of Okanagan Lake and the neighbouring vineyards. The main floor presents a well designed kitchen, inviting living and family rooms, bathroom and three bedrooms, including a generous primary suite with an ensuite overlooking panoramic lake scenery. Within the lower level you'll find a bedroom, office, workout area, and a sophisticated bathroom complete with a walk-in steam shower and heated floors. With its own separate entrance, this space offers privacy and versatility, ideal for guests or potential rental opportunities. The expansive front deck, complete with a private hot tub, provides an infinity like setting to relax and enjoy the stunning sights. The two car garage and extended driveway provide ample parking, while tiered landscaping enhances privacy and curb appeal. Explore putting roots down in an area that offers urban convenience in wine country. Contingent. Accepted Trigger offer of $955,000. Court date Jan 21,2026 in Kelowna 10 a.m. (id:26472)
Exp Realty
824 Grenfell Avenue
Kelowna, British Columbia
Contingent: Opportunity awaits in the heart of South Kelowna! This 0.22-acre property is zoned MF1, offering prime potential for development in a sought-after location surrounded by examples of new density projects. With laneway access and a flat, usable lot, this site is ideal for adding multi unit housing or holding as a long-term investment. The existing 1960 built home provides 3 bedrooms and 1 bathroom, offering rental or occupancy options while you plan your next steps. Just steps from Cameron park, close to shopping, dining, and employment opportunities in the Pandosy Village corridor, and only a few blocks from Kelowna General Hospital, this property combines lifestyle with smart investment. Whether you buy, build, or hold, 824 Grenfell Ave is your chance to be part of the vibrant growth in one of Kelowna’s most desirable neighborhoods. Accepted Trigger offer of $910,000. Court date Jan 21,2026 in Kelowna 10 a.m. (id:26472)
Exp Realty
640 Roanoke Avenue
Kelowna, British Columbia
EXTENSIVELY RENOVATED 3 BED + DEN HOME NEAR KNOX AND LAKE with Upscale 3 Yr Old Detached Sport Garage and modern 5.74 KW SOLAR panels - energy saver! This home has it all! Home was professionally lifted with a full grade level basement added, main floor expanded, and the home remodelled with ""MODERN FARMHOUSE"" styling, new HVAC, ducting, windows, electrical, bathrooms, inside and out! Classy Solid Wood plank Posted Fencing, Mature landscaping, and huge veranda deck invite you in! Restored Oak hardwood, New Fir floors in much of home, wood benches, crown moldings, classy wood encased windows, bright spacious floor plan, curved arch doorways, modern light decor. Large living room with picture window. Office or mudroom could make 4-5 bedrooms. White shaker Kitchen, Copper ""Cafe"" appliances, laminate floors. Chic 4 piece main bath, sculpted heated tile, heritage arch. Big primary bedroom, built-in custom cabinets & View of Knox. Big Bay window in back foyer with reclaimed solid fir seating, floors & cabinets overlooks backyard. Grade level basement w/ sep entrance, easy to suite. Fir floors down, 2 Big beds, Fam Room, 3 piece bathroom, heated tile, pebble stone shower, huge mudroom. Landscaped backyard, gorgeous exposed aggregate/stamped patio, Cedar enclosed outside shower, heated chicken coop. 2023 built heated garage, 200 amp panel, Sink, roller door, workshop area, on demand hot water! Walk to Knox trails, Lake & Beach in an area sure to become the ""KITSILANO of Kelowna"". (id:26472)
Royal LePage Kelowna
2529 Thacker Drive
West Kelowna, British Columbia
CUSTOM 4 BEDROOM 3 BATH 2 Story Home with Split level design on a BEAUTIFUL .29 ACRE FLAT POOL Sized yard on Thacker in Lakeview Heights! Brick pillars and Wrought iron fencing offer real ""Street Appeal""! Large paved driveway with tons of parking. Solid Brick front exterior. Walk in the door and you are welcomed in with a grand entry with high 16' ceilings and open staircase. Living room-dining room features vaulted ceilings and plush carpets. Raised OAK eat-in Kitchen with oodles of cabinets and Eating area overlooking the family sized back yard and deck. Eating area overlooks a huge Family room with Gas fireplace, Oak panelled wainscoting, easy care laminate floors and a glass sliding doors to a massive entertainment sized deck and fenced yard. Mudroom laundry room with 2 piece bath off double garage. Family friendly 3 big bedrooms up with corner windows. Massive King sized Primary bedroom features impressive 10' ceilings, rock star sized walk in closet and a large luxurious 4 piece bathroom with jetted tub and separate shower. Beautifully modernized main 4 piece bathroom with underlit cabinets, new vanity, and skylite. 4th bedroom and family room down. Tons of storage in easy access 6' half basement. Upgrades include: Full house water filtration system, Reverse osmosis w/ 2taps RV parking w/30 amp power and sewer dump, updated water connection and sewer, Power in shed, Poly b, upgraded to Pex, 2018 Furnace hot water tank & Central Air, and more! (id:26472)
Royal LePage Kelowna
5017 Killdeer Road
Kelowna, British Columbia
This house with basement in-law suite Located in the Upper Mission, this family home has 4 bedrooms, 4 bathrooms. There is a fully fenced yard with a large deck and salt water Pool. The large windows make living room very bright, open concept floor plan makes it perfect for entertaining. The Kitchen has granite countertops, a large island and stainless steel appliances. Master bedroom in upstairs has a large walk-in closet with custom built-ins and a 5 piece ensuite with heated floors. There are 2 bedrooms and a 4 piece bathroom in upstairs . Downstairs you will find ample storage. The basement in-law suite has a separate entrance, separate laundry, kitchen and a 3 piece bathroom and a large bedroom. (id:26472)
Laboutique Realty (Kelowna)
6032 Lynx Drive
Vernon, British Columbia
Welcome to your dream home! This custom-built 5-bedroom rancher with a walkout basement is nestled on 5 private acres in the idyllic North BX area. No Speculation tax! Enjoy a serene, tree-lined rural setting with breathtaking city and lake views. The main level features 3 spacious bedrooms plus a den, an open-concept living area with large windows that offer stunning views, and a gourmet kitchen equipped with high-end appliances and ample counter space. The fully self-contained basement suite is perfect for guests or as an income helper. Outdoor amenities abound, including an expansive backyard with an inground saltwater heated pool, complete with an automatic cover and state-of-the-art features. The large, maintenance-free artificial green space is perfect for kids. The property also offers ample paved parking with a unique drive-thru access gated driveway. Additional features include an oversized heated garage and a detached shop for extra storage or projects. 26x42 shop with 16 ceilings! The location is ideal, with close proximity to hiking, ATV, and mountain biking trails, as well as the Silver Star ski mountain for year-round outdoor activities. This property is the perfect blend of luxury, comfort, and convenience, offering tons of space and endless potential. Don't miss out on this private and serene haven! (id:26472)
Royal LePage Downtown Realty
120 Kootenay Avenue
Castlegar, British Columbia
Nestled in a peaceful Castlegar neighborhood, this impeccably maintained 2,132-sq-ft home offers a perfect blend of modern comfort and investment potential. The main level features a bright, open-concept layout where the kitchen, dining, and living areas flow seamlessly together—ideal for hosting family and friends. Step from the living space onto a large deck to enjoy the quiet surroundings. This floor includes two comfortable bedrooms and a full bath, while the lower level expands your living options. With a third bedroom, second bath, large family room and roughed in plumbing for a kitchen, the walk-out basement is ready for a simple suite conversion to serve as a mortgage helper or family. Storage is a major highlight, featuring an attached garage with extra-high ceilings for gear or tools. Situated on a manageable .11-acre lot, the property offers ample space for gardens and a green thumb's touch. Practicality is ensured with abundance of additional off-street parking for guests. Built in 2007, this home combines modern construction with a functional floor plan suited for families or investors alike. Whether you are looking for a turnkey residence or a savvy rental, this property delivers versatility in a serene residential setting. Enjoy proximity to local amenities while retreating to your own quiet corner of the Kootenays. This is a rare opportunity for a move-in-ready home with significant upside potential. (id:26472)
Bennett Family Real Estate
2200 Gordon Drive Unit# 9
Kelowna, British Columbia
Welcome to your new home in the Fountains, one of Kelowna's most sought after 55+ communities! This well maintained 3 bedroom 3 bath townhome is well priced at $153,000 below Assessed value! This fine home offers over 2500 square feet of living space, perfect for those looking to downsize without compromising on space. Newly painted on the main floor. Some features include a large kitchen with a family room right off of the kitchen, private back patio, large ensuite, large basement, perfect for storage and entertaining. Features also include a high end Reverse Osmosis drinking water system and built in vac It is located in a quiet part of the Development, offering outdoor privacy, and most importantly it does not back onto Gordon Drive. The Fountains is a friendly well run Strata that offers amenities such as an outdoor swimming pool, hot tub and shuffleboard courts. Centrally located, this home is close to everything, making it an unbeatable location. Schedule your viewing today! (id:26472)
Royal LePage Kelowna
7545 Dallas Drive Unit# 80
Kamloops, British Columbia
This is a great home for starters, the young family, or right-sizers/down-sizers looking for carefree living in their own property. Many updates here including flooring, paint, roof, and more. With everything on one level including 3 bedrooms, 2 baths including the 4 pce ensuite, a generous deck, your own yard and storage shed, this is a great move-in ready home to relax and enjoy. Gateway Estates is an excellent bareland strata with low monthly fees of $135 that include water, sewer, garbage p/u, road/common area maintenance and snow removal. With easy highway access and located on a public transit route, this could be your perfect solution. All msmts approx. and should be verified if critical. (id:26472)
RE/MAX Real Estate (Kamloops)
717 12th Avenue Unit# 8
Invermere, British Columbia
Why choose between a ski chalet and a summer lake house when you can have it all? Located in the heart of Invermere, this single-level corner unit is the perfect year-round headquarters for your mountain lifestyle. You are minutes from first tracks at Panorama Mountain Resort—and it’s even easier than you think. The shuttle bus to Panorama is located just a block and a half away, meaning you can skip the drive and be on the chairlift in minutes. Whether you are hitting the links, shredding the trails, or exploring the warm waters of Lake Windermere, you are surrounded by the valley’s best recreation. When you aren’t outdoors, you are steps away from the best of downtown—walk to coffee shops, restaurants, and local boutiques with ease. The Ultimate Investment Opportunity: Not only is this a dream getaway, but it is also a savvy financial move. This property is Short-Term Rental (STR/Airbnb) friendly, allowing you to generate significant income when you aren't using it. With no stairs to worry about, a private yard for your pets (yes, 2 are allowed!), and a location that puts the entire valley at your doorstep, this rancher offers the ultimate ""lock-and-leave"" lifestyle. With this level of convenience and rental flexibility, why would you want to buy anywhere else? This is the most accessible and smartest way to own your piece of the valley. (id:26472)
Century 21 Purcell Realty Ltd
3521 Carrington Road Unit# 209
West Kelowna, British Columbia
NO LEASE PAYMENTS! NO PROPERTY TRANSFER TAX or SPECULATION TAX! IMMACULATE 2-Bed /4PC bath combines value & lifestyle at Aria. 720 SQFT is updated, freshly painted, new Moen combination rain & hand shower, sink & faucets. double towel rack, hand towel & toilet paper holder, soft-close toilet seat, electric baseboard heater, LED lighting, & also a 2023 heat pump upgrade ($11,000 value) ensures efficient year-round comfort, while the fully paid-off land lease adds $44,500 value. Upgraded fridge, stove, microwave, s/s sink, Delta kitchen faucet, extraordinary kitchen storage, generous quartz, & eat-up bar rarely found in a unit this size. The living rm opens onto a private deck w/ privacy screens, perfect for entertaining. From here, enjoy peaceful tree-lined views, evergreens that enhance the secluded feeling, and lifestyle moments like watching golfers play by day, sunsets over the mountains in the evening, & the Big Dipper framed from your window on clear nights. The underground parking stall is ideally located close to the elevator for easy access. You’re steps away from shopping, restaurants, transit, golf, the Westside Wine Trail, & the beach, with medical services nearby. The building is pet-friendly (2 pets up to 18 ""/30 lbs), rentable (6mth min), & smoke-free, ensuring a clean environment. This charming condo blends comfort, thoughtful updates, & exceptional value. Whether you’re looking for a smart investment or the perfect place to call home. Quick possession. (id:26472)
Royal LePage Kelowna
2169 Peters Road
West Kelowna, British Columbia
PRICED $79,100 BELOW ASSESSED VALUE! This 0.301 acre lot is conveniently located near shops and schools, walking distance to the lake, main bus route, and local winery. Zoned R1 for carriage home/legal suite/AirBNB/subdivide potential and allows for home-based business! Spacious and airy layout that includes 3 well appointed bedrooms on the main floor, with a massive primary suite. Large windows keep the space bright and offer mountain and lake views. The main level is open concept featuring an updated kitchen with a raised eating bar and mosaic tile backsplash. Living room features gas fireplace with stack rock surround. All appliances included and convenient laundries on each floor, details have been thoughtfully designed for ease and convenience. Access the generous deck via the veranda to admire the beautiful view of the lake and mountains. The walkout basement has a self-contained 3-bedroom in-law suite - ideal for extended family or guests seeking privacy and comfort. With a separate entrance and spacious patio! The fenced yard, with its two large cherry trees, offers a peaceful and private outdoor experience. This property features a sani-dump for your RV and ample designated off-street parking PLUS 3 driveways AND RV/boat parking! A 19’ x 13’ workshop for your creative projects. Newer roof and hot water tank. Air conditioning. This home is move-in ready! (id:26472)
RE/MAX Kelowna
391 Stellar Drive
Kelowna, British Columbia
Views, views,views ! Executive style 5 bed 4 bath home in posh neighborhood with lake views you can literally see to Peachland and the bridge. Open concept and vaulted ceilings. Huge deck. Court Ordered Sale. Accepted offer $800,000.00 court date January 19th/26 Kelowna courts (id:26472)
Coldwell Banker Executives Realty
7814 Gravenstein Drive
Osoyoos, British Columbia
Court ordered sale. Looks like a fairly well maintained 5 bed 1 bath home located in a quite neighborhood. Interior photos to follow. Accepted offer 425K court date 15th January in Penticton. (id:26472)
Coldwell Banker Executives Realty
2459 Bradley Drive Unit# 101 Lot# 5
Armstrong, British Columbia
Welcome to ROSEMONT, a boutique community by Wesmont Homes in Armstrong, where timeless design meets easy, everyday living. This Belgium Farmhouse–inspired duplex features a sought-after master-on-the-main layout with two bedrooms and two bathrooms—ideal for modern lifestyles. The main level is bright and open, anchored by a stylish kitchen with stainless steel appliances, custom shaker cabinetry, and a generous quartz island finished with sleek black hardware. The great room offers laminate plank flooring and a cozy fireplace, flowing seamlessly to a fully fenced, low-maintenance backyard—perfect for morning coffee, summer BBQs, or simply enjoying outdoor space without the upkeep. The primary suite provides a peaceful retreat with a walk-in closet and a well designed ensuite featuring a double vanity and an oversized walk-in shower. Everyday function is enhanced with a convenient mudroom and laundry area, thoughtfully located between the garage and main living space. Downstairs, the unfinished basement offers excellent future potential—whether you envision additional bedrooms, a guest retreat, or the option to create a suite for added flexibility or income. Located in a quiet, walkable neighbourhood with easy access to local amenities, golfing, dining, and highway connections, ROSEMONT delivers comfort, versatility, and low-maintenance living in the heart of Armstrong. (id:26472)
Real Broker B.c. Ltd
1190 Penticton Avenue
Penticton, British Columbia
This well-situated single-family home offers an excellent opportunity for first-time buyers, investors, or those considering future development potential. The property provides immediate livability with long-term upside, situated on a lot over 7,800 sq ft with frontage on Penticton Avenue and additional lane way access. The home functions well as a starter residence with a practical layout and convenient access to schools, shopping, and everyday amenities. Its location supports a comfortable, walkable lifestyle while offering flexibility as a personal residence, rental, or holding property. The property is well positioned for buyers seeking the Okanagan lifestyle, with lakes, beaches, wineries, and outdoor recreation all close at hand. (id:26472)
Chamberlain Property Group
10350 Chase Road
Lake Country, British Columbia
Welcome to 10350 Chase Road, a private and beautifully cared-for property that captures the best of Lake Country living. This 5-bedroom, 1.5-bath home sits on a large, meticulously landscaped lot surrounded by mature trees and vibrant gardens, creating a peaceful retreat just minutes from everything. Inside, the bright and functional layout offers plenty of space for family life, entertaining, or simply relaxing at home. The open kitchen and dining area flow naturally into comfortable living spaces filled with natural light, while the bedrooms are generously sized to accommodate growing families or visiting guests. There is a second entry through the carport that would lend itself well to an in-law suite. Outside, the fenced backyard is a true extension of the living area—ideal for kids and pets to play safely, or for hosting summer barbecues and quiet evenings under the stars. There’s ample parking for your RV, boat, or extra vehicles, giving you the freedom to enjoy the Okanagan lifestyle to the fullest. Located in one of Lake Country’s most sought-after areas, you’re just minutes from local schools, shops, hiking trails, and world-class wineries, with both Wood and Kalamalka Lakes nearby for endless recreation. Whether you’re looking for space to grow, a home that balances nature and convenience, or a property that truly embodies the relaxed Okanagan way of life, 10350 Chase Road delivers it all. (id:26472)
Macdonald Realty


