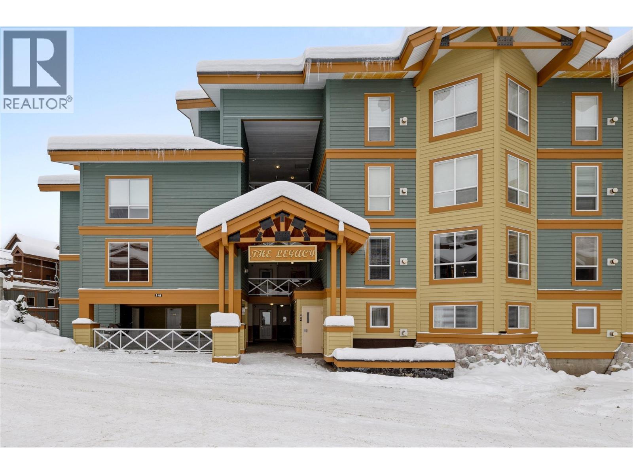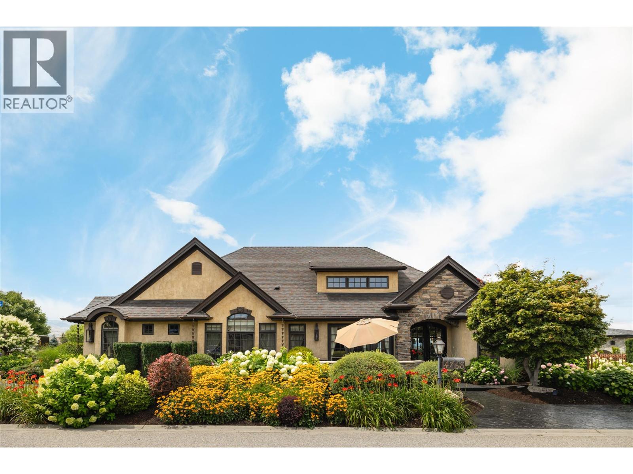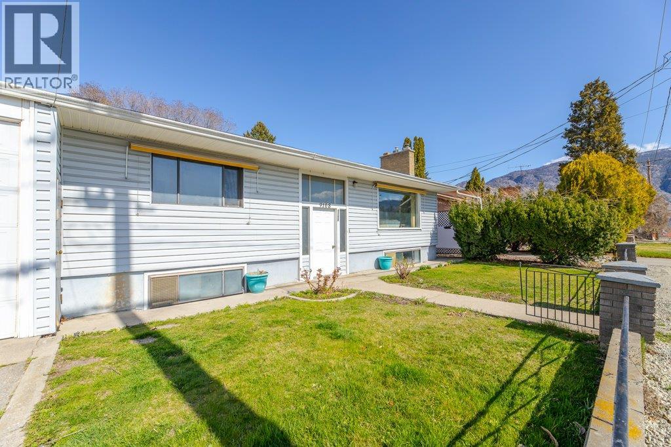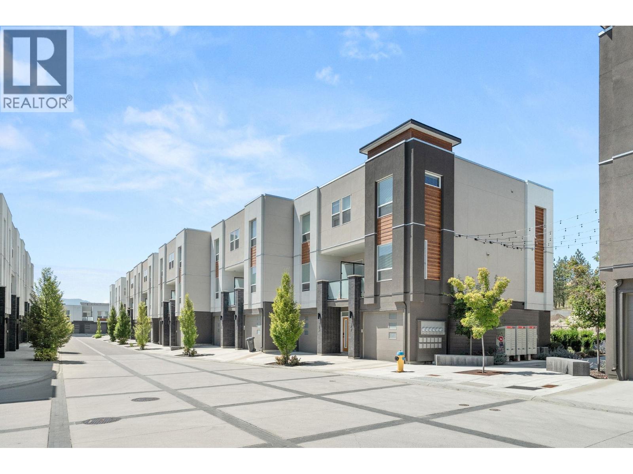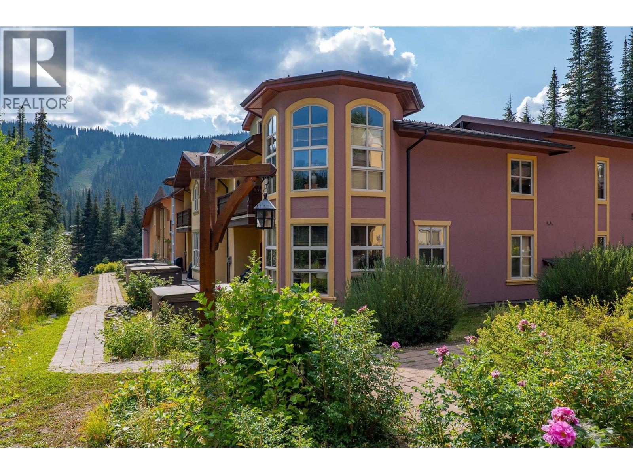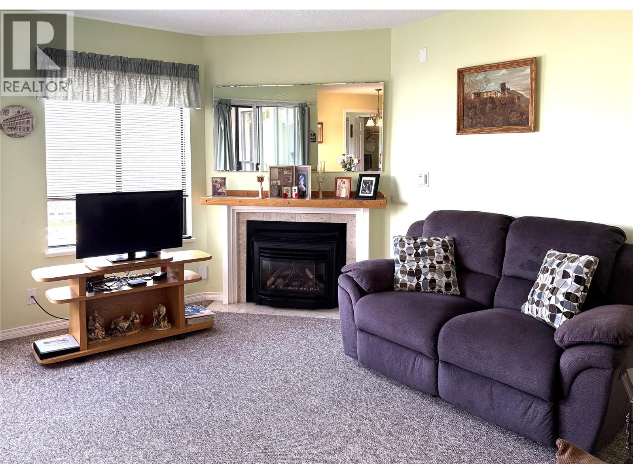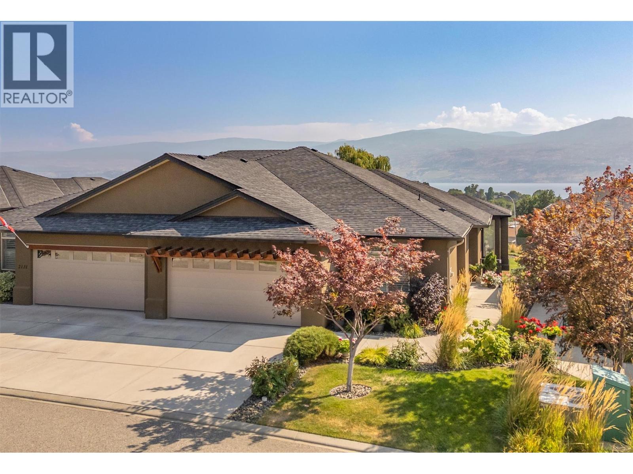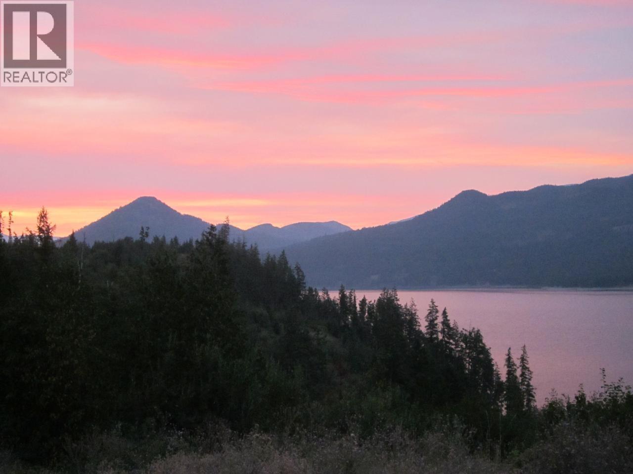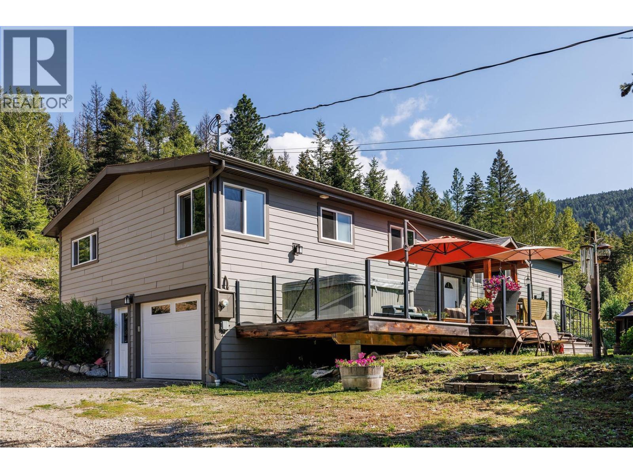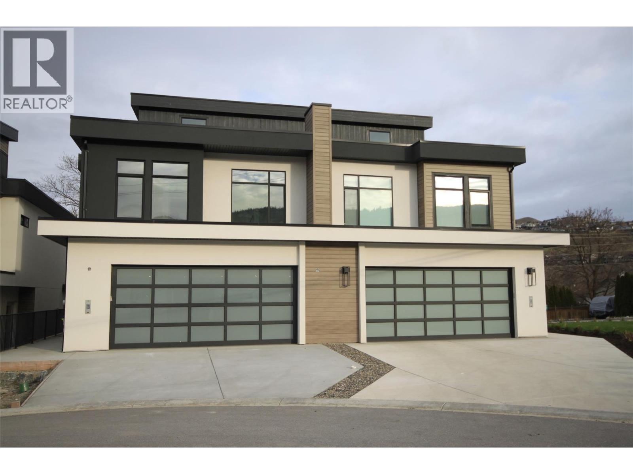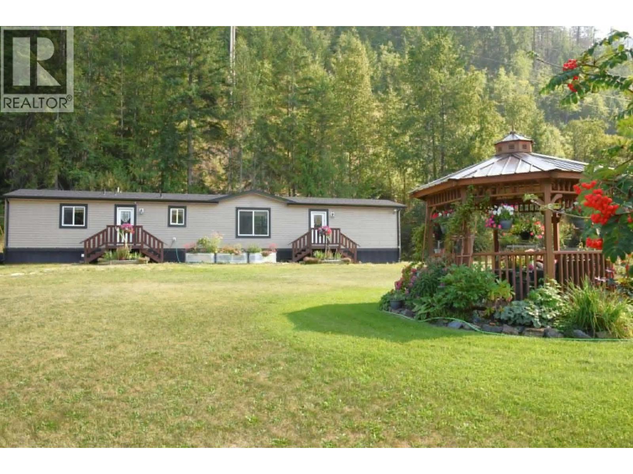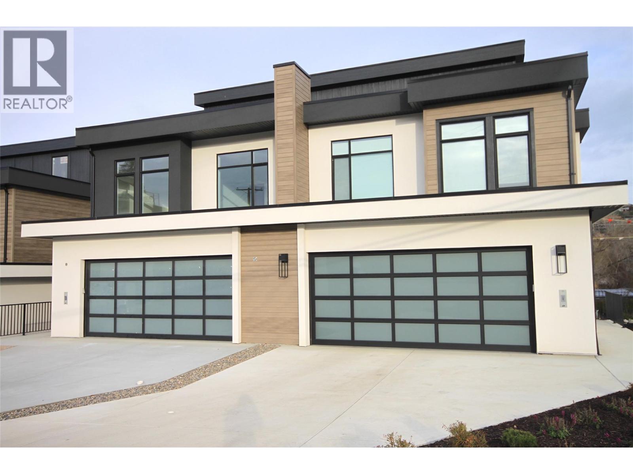Listings
215 Kettleview Road Unit# 402
Big White, British Columbia
YOUR MOUNTAIN GETAWAY AWAITS! This top-floor 1-bedroom, 1-bathroom retreat at The Legacy offers the perfect blend of comfort, convenience, and adventure. With true ski-in/ski-out access via Hummingbird and just a short walk to Big White Village, you’re steps from world-class skiing, dining, and entertainment. After a day on the slopes, enjoy the ease of secure underground parking with direct elevator access. Unwind in one of two communal hot tubs, or gather with friends around the shared BBQ for the ultimate apres-ski experience. Whether you’re looking for a personal mountain escape or a savvy investment opportunity, this unit is your key to embracing the Big White lifestyle to the fullest. (id:26472)
RE/MAX Kelowna
4768 Carmel Crescent
Kelowna, British Columbia
Offering one of the best opportunities in the Upper Mission for buyers seeking exceptional value in a truly one-of-a-kind home. This residence features timeless design and extraordinary detail, offering a lifestyle rarely available at such remarkable value. Situated on a beautifully landscaped corner lot, the estate immediately impresses with its grand curb appeal, lush perennial gardens, and striking architectural lines. Inside, plaster ceilings, wide-plank hardwood, vaulted proportions, and stately columns set an elegant tone, while a custom stone fireplace anchors the light-filled great room. The Westwood kitchen seamlessly blends classic craftsmanship with function, featuring cream cabinetry, a dark granite island, Thermador and Bertazzoni appliances, dovetail drawers, beverage centre, and warming drawer—all thoughtfully designed for both daily living and entertaining. Subtle Tuscan influences flow through double French doors to a private courtyard retreat, complete with a UV freshwater cocktail pool, hot tub, covered gazebo, outdoor fireplace, BBQ, fridge, and sink—creating a true resort-style oasis surrounded by vibrant gardens. The main-floor primary suite is a sanctuary with heated floors, a soaker tub, dual vanities, and a generous walk-in closet. Two additional ensuite bedrooms and a lower level with a gym, custom bar, and family room offer comfort and versatility. Combining old-world craftsmanship with modern ease, this estate represents a rare chance to secure exceptional value in one of Kelowna’s most desirable enclaves. (id:26472)
RE/MAX Kelowna - Stone Sisters
9108 74th Avenue
Osoyoos, British Columbia
EXCELLENT VALUE with in-law suite. Well-maintained 4 bedroom, 2 bathroom home with loads of potential. The property offers a large attached garage, a spacious backyard with garden shed (built-in shelving), and planter boxes for gardening, an ideal place for outdoor enthusiasts. Nicely located just blocks from shops, beaches, and community amenities, this home combines affordability with convenience. Some upgrades include newer shingles, hot water tank, washer & dryer, with consistent mechanical maintenance throughout. An excellent opportunity for families or investors. Easy to show ! Book your showing today and check out the great value. (id:26472)
RE/MAX Realty Solutions
610 Academy Way Unit# 38
Kelowna, British Columbia
MOVE-IN READY! (Photos feature the Sigma, light, colour scheme; the unit for sale is the Omega, white, colour scheme) This is a standout opportunity, especially for first-time buyers, thanks to an unbeatable location: just a short walk to UBCO, five minutes to the airport and shopping, and only five minutes to the award-winning Okanagan Rail Trail that links downtown and beyond. Inside, every home is packed with modern upgrades: stainless steel appliances, full-size laundry, central A/C with gas-forced air heat, window coverings, and a two-car garage. Whether you’re moving in yourself, renting out, or investing for your kids while they attend UBCO, this property checks every box. The Delta II floor plan at Academy Ridge combines sleek style with everyday convenience, offering 3 bedrooms, 2.5 bathrooms, soaring 9-ft ceilings, and premium finishes. Low strata fees and pet-friendly bylaws make it ideal for students, professionals, or investors alike. Don’t wait, schedule your showing today! (Photos shown are of a similar unit.) (id:26472)
Coldwell Banker Horizon Realty
6005 Valley Drive Unit# 68
Sun Peaks, British Columbia
Proven revenue available! This 3-bedroom, 3-bathroom townhome in Crystal Forest is perfectly nestled between the vibrant village stroll and the Morrissey and Orient chairlifts, offering ski-in/ski-out access. The spacious layout provides plenty of room for families or groups. The primary bedroom serves as a private retreat with its own ensuite and private balcony. After a day on the slopes, ski directly home to relax in the hot tub, gather with friends and family by the cozy gas fireplace, and enjoy the comfort of heated tile floors in the kitchen and bathrooms. This property is an incredible investment, thanks to its flexible TA-1 zoning allowing for short-term rentals. Enjoy the serenity of the pedestrian-only central courtyard which is perfect for pets and kids to play. Only a short walk away is the community centre and pool, hockey rink, your favorite restaurants, and shops. The complex includes secure heated underground parking, outdoor ski storage, and plenty of interior owner's storage. Offered fully furnished, this turn-key property is ready for you to enjoy. Pets are allowed with restrictions. All measurements are approximate. (id:26472)
Engel & Volkers Kamloops (Sun Peaks)
338 Nicola Street Unit# 203
Kamloops, British Columbia
Ashley Court – Sought-After 55+ Lifestyle Welcome to this bright and inviting 2-bedroom, 3pc bath home in the highly regarded Ashley Court community—perfect for those seeking a more relaxed, social lifestyle. Step inside the spacious, open floor plan featuring a cozy gas fireplace and a north-facing covered deck with a serene mountain view. The well-maintained kitchen includes a fridge and stove, while central air keeps you comfortable year-round. The generous primary suite offers a his-and-hers walk-through closet and private 2-piece ensuite. A second bedroom with elegant French pocket doors easily doubles as a home office or guest room. Practical touches abound: a large laundry room with washer, dryer, and a wall of storage closets, plus underground parking and a secure storage locker. Enjoy the vibrant community spirit with a common room and regular activities—all just minutes from the hospital, downtown shops, and essential amenities. Ashley Court – where comfort, convenience, and community meet. (id:26472)
RE/MAX Real Estate (Kamloops)
2133 Talavera Place
West Kelowna, British Columbia
ARGUABLY ONE OF THE BEST LOCATIONS IN SONOMA PINES. YOU CAN HAVE IT ALL – spectacular lakeview and privacy, while experiencing the comforts of a meticulously manicured and secure gated community. Enjoy a peaceful morning coffee or long Okanagan evening as you overlook a huge green space from your deck…perfect! Step inside to this spacious 3 bedroom walkout rancher offering comfortable main floor living including a luxurious primary bedroom with lakeview, 4 piece ensuite and walk in closet, a second bedroom or office, laundry, contemporary white kitchen cabinets with large island, separate pantry, and stone countertops, and the perfect living and dining area to take in your fantastic views. Premium engineered hardwood and tile and expansive ceiling heights complement the high end finishing throughout. The lower level offers a terrific and cozy space for guests – they may not want to leave! There is a large bedroom, full bathroom, a huge rec room allowing for many options to entertain, a wet bar with beverage fridge, additional flex space for a gym or office, media room and plenty of storage. Sonoma Pines is truly a first class community, close to shopping, restaurants, wineries, beaches, hiking trails, and of course golf. The amenity center is well equipped with a gym, billiard room, library and can host larger gatherings. Large double garage and RV parking available on site. No PTT. Don’t delay, book your showing before this gem is gone! (id:26472)
RE/MAX Kelowna
200 Lower Arrow Lake
Castlegar, British Columbia
Kootenay Bliss!! If you really want a great place to get away from it all this is it! Totally off the grid but not that far away from amenities. This 14.26 Acre parcel has a creek running through it with a active water license, beautiful views and peace and quiet. This property is not waterfront but close enough to enjoy the lake life without the price tag. The cabin is a great place to camp out and the property could be developed with solar power, gravity fed water and great garden spots. If you want to start the next journey and be off the grid but self-sufficient this is the one for you! Build your dream home or just enjoy the simple life. This property has so many possibilities. (id:26472)
Coldwell Banker Executives Realty
8514 Sun Valley Road
Kelowna, British Columbia
PRICE REDUCED! Your 3000 sq ft home (700 sq ft unfinished) with 4 beds and 2 baths on 10.7 acres is a private country oasis nestled in the Joe Rich Valley, only 15 minutes to town and 30 minutes to Big White Ski Resort. This property backs onto crown land with trails for hiking, quadding and snowshoeing. Nothing beats wood heat with a new main stove downstairs and an upstairs accent stove keeping you cozy in the coldest of winters. Relax in total privacy in your hot tub on the larger of 2 decks that overlooks a beautiful garden space with a firepit and sheds and mountains in the distance. The deer fenced vegetable garden has a greenhouse for your tomatoes and peppers. Pick your berries outside your back door. Park your car in the garage attached to the house or in the large (1350 sq ft) 2 car garage and shop. In addition there is a new water pump 3 years ago producing clean water and lots of it for the underground irrigation and the newer hot water tank. Enjoy the cozy heated bathroom floors, the new kitchen and dining room flooring and the many triple pane windows. Fast fibre optic internet connection. Solar potential on the South facing slope. Country living at its best! (id:26472)
Royal LePage Kelowna
7920 Kidston Road Unit# 5
Coldstream, British Columbia
The Monarch at Lake Kalamalka is Coldstream’s NewestCommunity nestled into one of the last Mature Neighbourhoods. This Gorgeous 4.5 Acres is tucked away and directly across from the Striking Teal Waters of world-renowned Lake Kalamalka and Boasts 40 Luxury Semi-Detached Homes masterfully built by Brentwell Construction. Each Home showcases approximately 3300sqft of Designer Finishings from Copper & Oak Design. Floor to Ceiling Windows take in the View, an Executive Kitchen complete with Stainless Steel Appliances and Roof Top Patio where you will sink into your Hot Tub at the end of a long day or Simply Enjoy your Time with Friends while Entertaining in Style truly Embracing your Outdoor Living! Executive Master bedroom with 5 pc ensuite & walk-in closet, 2 additional bedrooms, & Double Car Garage. This unit is level entry with walk-out basement. Choose from Two Colour Pallets put together. Moments walk to Lake, Parks, and Recreation. GST is applicable. (id:26472)
RE/MAX Vernon
3015 Highway 6 Highway Lot# B
Nakusp, British Columbia
This well-designed 16' x 76' SRI home offers three spacious bedrooms, each with its own closet. The primary bedroom features a private ensuite, while the open-concept kitchen, dining, and living areas boast cathedral ceilings that create a bright and airy atmosphere. Sliding glass doors off the dining area lead to a large covered deck, complete with a hot tub and surrounded by privacy—ideal for relaxing or entertaining. Set on a level and beautifully landscaped 0.88-acre lot, the property is a true haven for gardeners and nature lovers. It includes twelve 4 year old, just starting to produce fruit-bearing trees, grapevines, raspberries, gooseberries, a productive vegetable garden, and a greenhouse. Perennial flowers bloom throughout spring, summer, and fall, adding vibrant color and charm to the surroundings. In addition to the home, there is a large detached building (As-Is) and a 40-foot C-can, offering ample space for tools, equipment, or additional secure storage. There's plenty of room for RVs, outdoor activities, and hosting large family gatherings. Located just two minutes from McDonald Creek Provincial Park on Arrow Lakes and only five minutes from Arrow Park, where a short ferry ride provides access to endless forest service roads, pristine lakes, hiking trails, and ATV routes. Lake access across highway trough crown land. All of this is just a 15-minute drive from Nakusp, making this property the perfect balance of privacy, recreation, and convenience. (id:26472)
Realty One Real Estate Ltd
7920 Kidston Road Unit# 9
Coldstream, British Columbia
The Monarch at Lake Kalamalka is Coldstream’s NewestCommunity nestled into one of the last Mature Neighbourhoods. This Gorgeous 4.5 Acres is tucked away and directly across from the Striking Teal Waters of world-renowned Lake Kalamalka and Boasts 40 Luxury Semi-Detached Homes masterfully built by Brentwell Construction. Each Home showcases approximately 3300sqft of Designer Finishings from Copper & Oak Design. Floor to Ceiling Windows take in the View, an Executive Kitchen complete with Stainless Steel Appliances and Roof Top Patio where you will sink into your Hot Tub at the end of a long day or Simply Enjoy your Time with Friends while Entertaining in Style truly Embracing your Outdoor Living! Executive Master bedroom with 5 pc ensuite & walk-in closet, 2 additional bedrooms, & Double Car Garage. This unit is level entry with walk-out basement. Choose from Two Colour Pallets put together. Moments walk to Lake, Parks, and Recreation. NO PTT however GST is applicable. (id:26472)
RE/MAX Vernon


