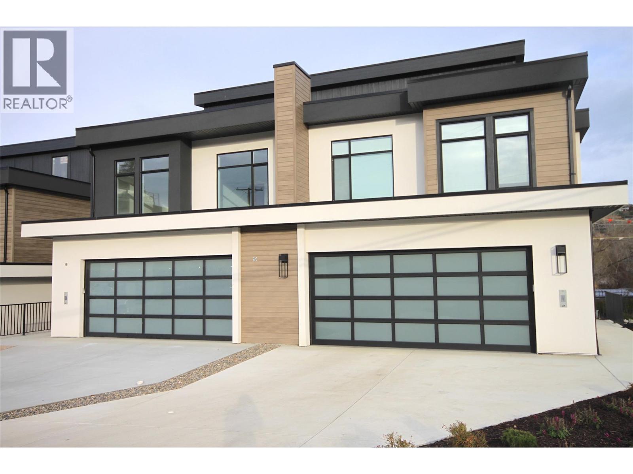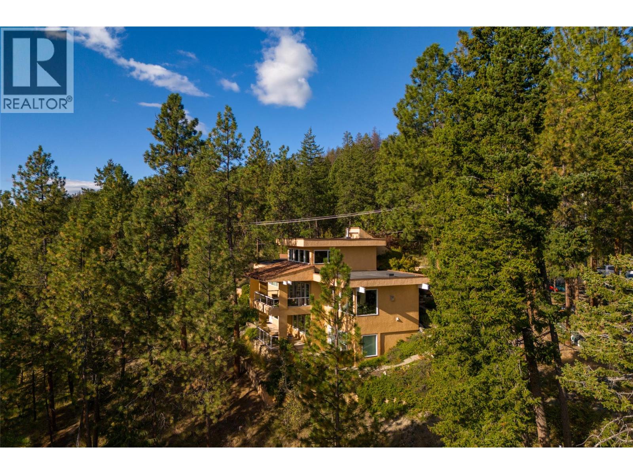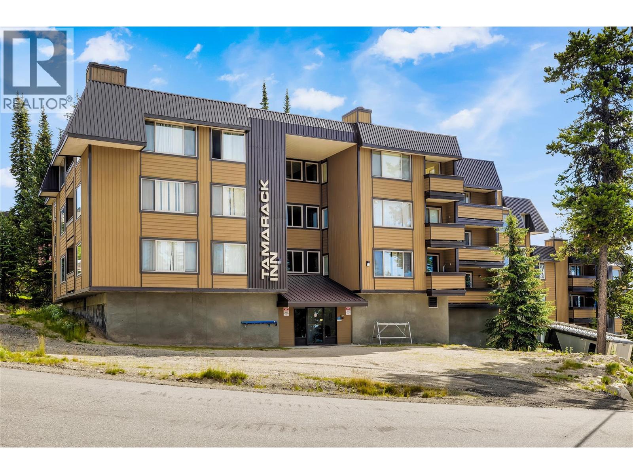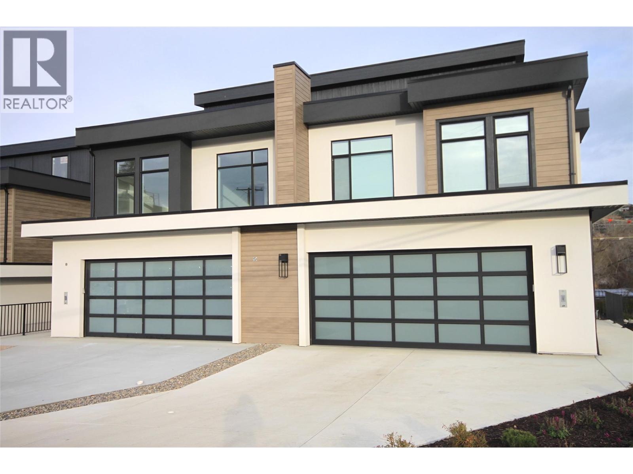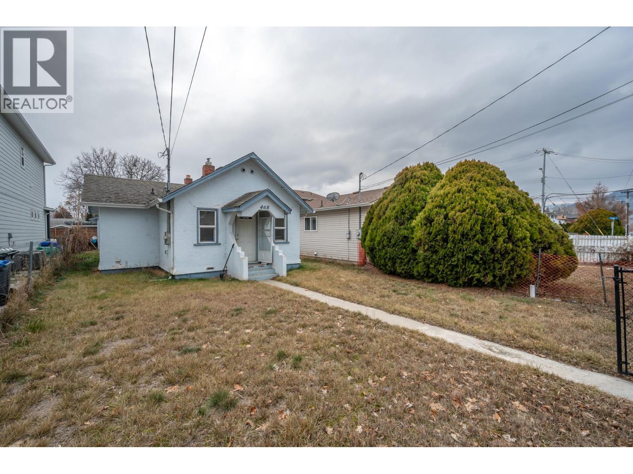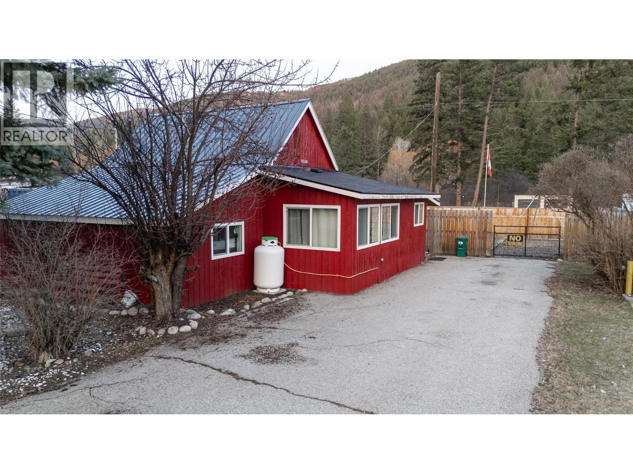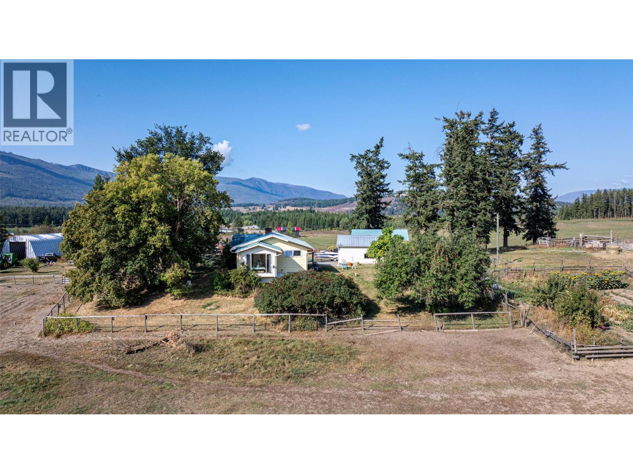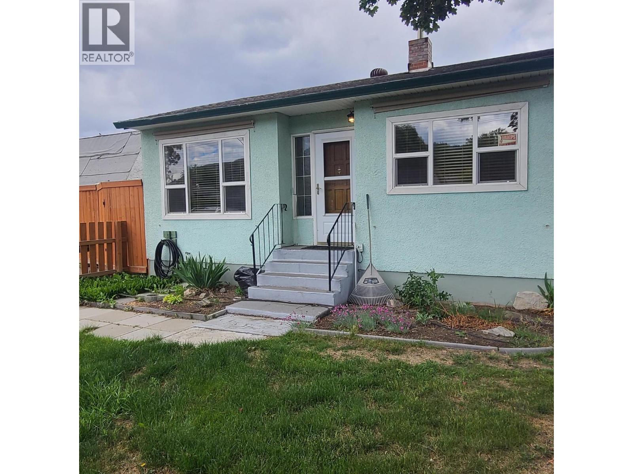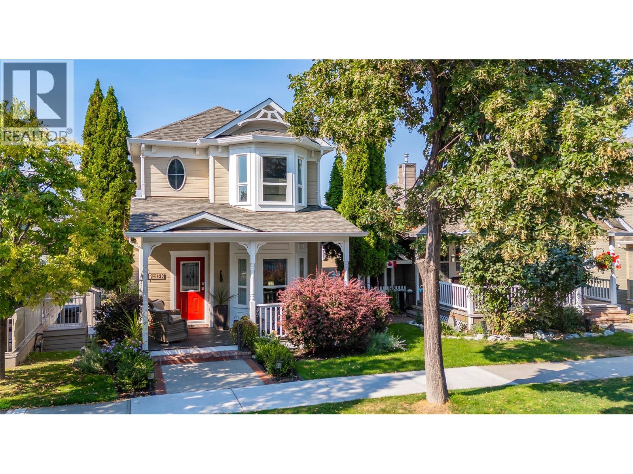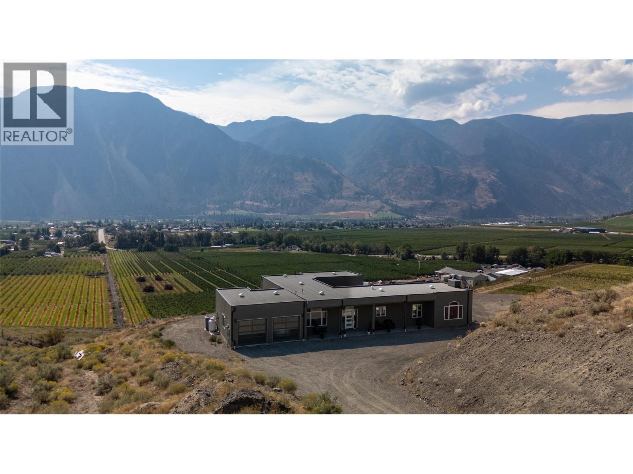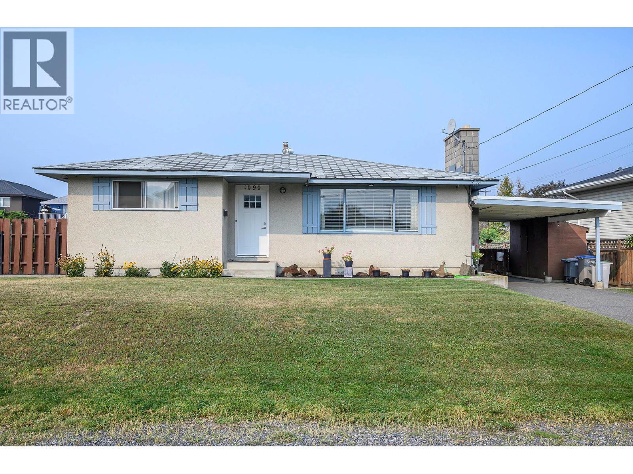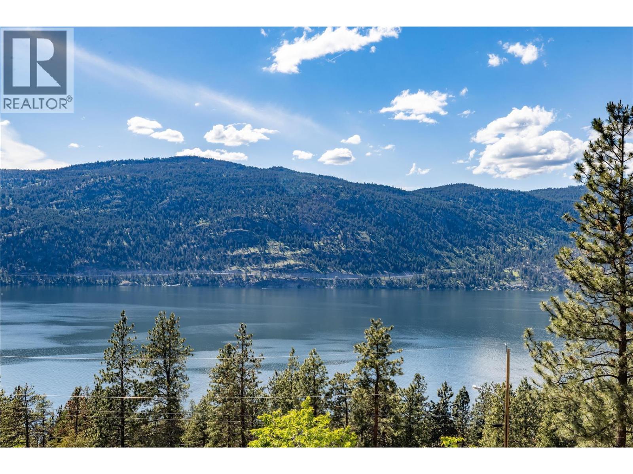Listings
7920 Kidston Road Unit# 11
Coldstream, British Columbia
The Monarch at Lake Kalamalka is Coldstream’s NewestCommunity nestled into one of the last Mature Neighbourhoods. This Gorgeous 4.5 Acres is tucked away and directly across from the Striking Teal Waters of world-renowned Lake Kalamalka and Boasts 40 Luxury Semi-Detached Homes masterfully built by Brentwell Construction. Each Home showcases approximately 3300sqft of Designer Finishings from Copper & Oak Design. Floor to Ceiling Windows take in the View, an Executive Kitchen complete with Stainless Steel Appliances and Roof Top Patio where you will sink into your Hot Tub at the end of a long day or Simply Enjoy your Time with Friends while Entertaining in Style truly Embracing your Outdoor Living! Executive Master bedroom with 5 pc ensuite & walk-in closet, 2 additional bedrooms, & Double Car Garage. This unit is level entry with walk-out basement. Choose from Two Colour Pallets put together. Moments walk to Lake, Parks, and Recreation. GST is applicable. (id:26472)
RE/MAX Vernon
1642 West Kelowna Road
West Kelowna, British Columbia
Privacy! Don’t miss out on this rare gem of an opportunity – with this custom-built home nestled amongst the trees in Rose Valley on a private lane with ample parking, a legal suite, and so much more! Located in the desirable and popular Rose Valley / West Kelowna Estates, This unique custom-built home sits on a large 0.52-acre lot that affords the utmost privacy and views. The property is beside Rose Valley Elementary School & backs onto Rose Valley Regional Park, which offers terrific hiking and biking trails. The home is open and bright, with wall-to-wall windows to enjoy the natural light and the serene setting. Some notable features of the house are 6? concrete floor between the main and basement areas, a heat pump & radiant hot water heat, a large triple car garage and an additional workshop area, an EV charger, a private courtyard and a self-contained 2 bed / 1.5 bath legal suite that can accommodate long term tenants or short term rentals. This home should not be overlooked for its superb location, privacy, features and price. Residential build lot available right next door at 1638 West Kelowna Road MLS: 10324559 (id:26472)
RE/MAX Kelowna
6375 Whiskey Jack Road Unit# 308
Big White, British Columbia
Welcome to this family-friendly one bedroom, one bathroom condo in the heart of Big White Village. This quiet top-floor unit offers serene forest views while being just steps from the restaurants, shops, gondola, and lifts. Enjoy true ski-in, ski-out convenience with everything the village has to offer right outside your door. The turnkey layout is ideal for both short- and long-term rentals. Additional features include secure underground parking, a ski locker, laundry facilities, and access to a public sauna—making it a perfect mountain getaway or investment property. (id:26472)
Sotheby's International Realty Canada
7920 Kidston Road Unit# 7
Coldstream, British Columbia
The Monarch at Lake Kalamalka is Coldstream’s Newest Community nestled into one of the last Mature Neighbourhoods. This Gorgeous 4.5 Acres is tucked away and directly across from the Striking Teal Waters of world-renowned Lake Kalamalka and Boasts 40 Luxury Semi-Detached Homes masterfully built by Brentwell Construction. Each Home showcases approximately 3300sqft of Designer Finishings from Copper & Oak Design. Floor to Ceiling Windows take in the View, an Executive Kitchen complete with Stainless Steel Appliances and an Elevator to take you to the Roof Top Patio where you will sink into your Hot Tub at the end of a long day or Simply Enjoy your Time with Friends while Entertaining in Style truly Embracing your Outdoor Living! Executive Master bedroom with 5 pc ensuite & walk-in closet, 2 additional bedrooms, Den/Office & Double Car Garage. Choose Walk-Up Grade Level Entry or Level entry with Walk-Out basement. Choose from Two Colour Pallets put together. Moments walk to Lake, Parks, and Recreation. GST is applicable. (id:26472)
RE/MAX Vernon
468 Wade Avenue W
Penticton, British Columbia
Welcome to 468 Wade Ave W, Penticton. 2-bedroom, 1-bath rancher in a prime location, perfect as a holding or development property. Situated close to Downtown Penticton, the South Okanagan Events Centre, and the community center. Enjoy a short walk to Okanagan Beach and nearby amenities. Features include a detached single garage and additional parking, making it a great opportunity for investors or future development. DP is in place and has been approved for a 3-unit apartment building. Contact the listing agent for details! (id:26472)
Royal LePage Locations West
5844 Highway 33
Beaverdell, British Columbia
Leave the hustle and bustle of city life behind, and escape to nature without giving up comfort. Located in the peaceful town of Beaverdell, this charming home is your chance to tap into small-town living while being at the doorstep of some of BC’s best outdoor recreation. From fishing, swimming, camping, hunting, side-by-siding, to mountain biking and more, adventure truly begins right outside your front door. Just a short drive to the Kettle River and walking distance to the local post office, this home offers a balance of privacy, space, and community connection. With ample parking and a fully fenced backyard, there’s plenty of room for your RV, toys, pets, and evening bonfires under the stars. Inside this home with charming updates, you'll find 2 spacious bedrooms, 1 full bath, and an open-concept living area perfect for gathering with family and friends. Whether you’re looking for a full-time residence, a weekend getaway, or a launchpad for all your Okanagan-bound adventures, this home checks all the right boxes. Affordable, welcoming, and surrounded by nature—this is Beaverdell living. (id:26472)
Royal LePage Kelowna
4210 White Lake Road
Tappen, British Columbia
If your looking for a good farm property for livestock this is it! 80 acres with a good home and numerous sturdy outbuildings. The home is a comfortable 3 bed/2 bath featuring beautiful real stone, wood burning fireplace with fan. Enjoy the sunrise with your morning coffee in the sunroom located at the east end of the home. Laundry and full bath are also located on this floor. Downstairs you will find the 3rd bedroom and 3 pce. bath. The home is heated and cooled with efficient geothermal. The outbuildings consist of a Shop 30'x28' with 12' role up door and 100 amp service and car hoist. Detached garage 24'x28 with 9' role up door, metal Quonset, 20'x29', Arch Rafter 33'x60'and Quonset 27'x60' with 2 x 12'x10' open ends, with concrete floor and roughed in bathroom. The land has approximately 60 acres of cropland and 20 acres of treed pasture divided into paddocks. There are several varieties of fruit trees, such as Plum, Apple and Cherry. Water is supplied by drilled wells to the home and for livestock watering. Located close to several recreational areas such as Shuswap Lake, White Lake and Blind Bay Golf Course. Shopping is minutes away in Salmon Arm or Sorrento. Great property ready for your ideas. (id:26472)
Royal LePage Downtown Realty
350 Campbell Avenue
Kamloops, British Columbia
First-Time Buyer Special! This charming home is the perfect opportunity to step into homeownership. Featuring a fully finished basement, a detached shop, and a storage shed, it offers both comfort and functionality. The large, fully fenced yard provides privacy and plenty of space for pets or kids to play. With ample parking for an RV or equipment, this property is ideal for those needing extra space. Looking to run a home-based business? Check with the city to confirm zoning! Say goodbye to rent and strata fees—this is your chance to own a home of your own. Don't miss out!Quick possession possible. (id:26472)
RE/MAX Real Estate (Kamloops)
430 Mccarren Avenue
Kelowna, British Columbia
Ahhhhhhh....Kettle Valley. This beautifully updated, 1 owner, 3 bedroom , 2 1/2 bathroom home is located steps from the village center of this award winning subdivision and only a few minutes from the new shopping area at The Ponds for added convenience. There's Save-On, Shoppers Drug Mart, Starbucks among the many shops and services. Walking distance to school and green spaces. The large, covered deck allows enjoyment of the Okanagan lifestyle even when the weather isn't (rarely) perfect. The entertainers kitchen features Corian countertops and high end stainless appliances, including a gas range. All 3 bedrooms are on the upper floor with the primary featuring a 3 piece ensuite. The lower level has a family/flex room with a storage room that is plumbed for a bathroom. The attached two-car garage plus a large driveway provides ample parking for you and guests. Many upgrades over the last 10 years make this beautiful home move-in ready. (id:26472)
Century 21 Assurance Realty Ltd
195 Pin Cushion Trail
Keremeos, British Columbia
Imagine waking up to sweeping Similkameen Valley vistas in this immaculate 2077 sq ft contemporary rancher.Custom built one owner home is entering the market for the very first time. This beautifully designed home features three bedrooms, two bathrooms and multiple auxiliary rooms. Walls of windows that bathe every room in natural light while showcasing the dramatic landscape beyond. High ceilings amplify the sense of space and connection to the stunning surroundings. This expansive property offers endless possibilities - from the private courtyard perfect for summer entertaining and the option for a pool. Ample space for RV storage, multiple vehicles, and that custom shop you've been planning. Wildlife corridors and hiking trails provide year-round recreation literally steps from your door, while zoning allows for a secondary residence to generate income or accommodate family. Perfectly positioned for convenience without sacrificing privacy, you're minutes from Keremeos services, half an hour from Penticton's amenities and wine country, and just 40 minutes to the US border. Paved road access ensures easy year-round living, while an exceptional well delivers abundant, quality water. This turnkey property remains under warranty and requires minimal maintenance, letting you focus on enjoying the lifestyle change you've been seeking for years to come. Where else can you own nearly 12 acres of pristine BC countryside with views that never get old? (id:26472)
Chamberlain Property Group
1090 Nicolani Drive
Kamloops, British Columbia
This four-bedroom, two-bathroom home offers over 2,100 square feet of versatile living space. With three bedrooms on the main floor and a fourth downstairs, the layout works beautifully for families, multi-generational living, or anyone needing extra room for guests, hobbies, or a home office. The main level features a bright living room, a functional kitchen, and a dining area perfect for everyday meals or entertaining. The primary bedroom includes its own ensuite, while the lower level offers a large rec room with a wet bar, plenty of storage, and space to relax. Outside, enjoy a private, flat backyard with a gate that opens for RV or trailer access. A couple of sheds provide great storage, and covered parking keeps vehicles protected. This home has also been upgraded with new central air and a furnace, ensuring year-round comfort. With two fireplaces, thoughtful updates, and a welcoming neighborhood close to schools, parks, shopping, recreation, transit, the airport, and North Shore amenities, this home combines comfort and convenience in one desirable package. (id:26472)
RE/MAX Real Estate (Kamloops)
2455 Arthur Court
Kelowna, British Columbia
Rare opportunity! World class 2.47 acre southwest facing lot with spectacular 360 degree panoramic lake and mountain views. Quiet rural setting in a well established community, surrounded by mature evergreen trees providing you with nature's oxygen bar and just a short walk to Okanagan Lake. RR2 zoning allows for a small or large custom built home with a walk-out basement, pool and an attached guest suite + a large accessory building. The perfect slope of the lot is well suited for the construction of a beautiful multi level house built in to the hill side which would maximize the spectacular lake views and reduce construction costs. Water, phone, cable, private road at the lot line. No building time frame. Only minutes to UBCO, Airport, wineries, shopping, beaches, hiking, restaurants, golf, skiing, wineries, skiing, hiking, quality schools. (id:26472)
Royal LePage Kelowna


