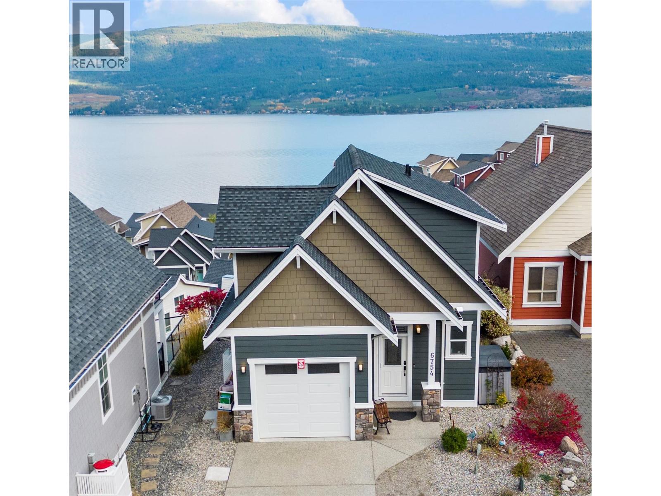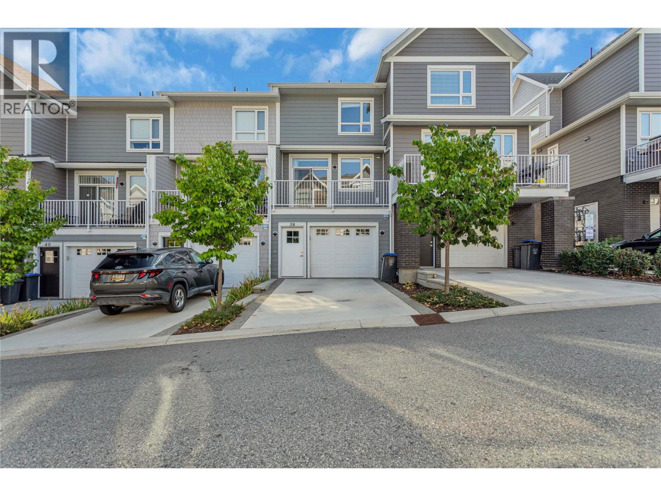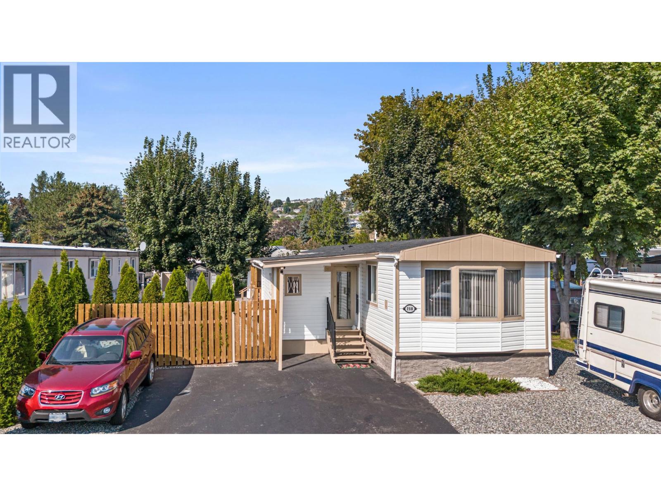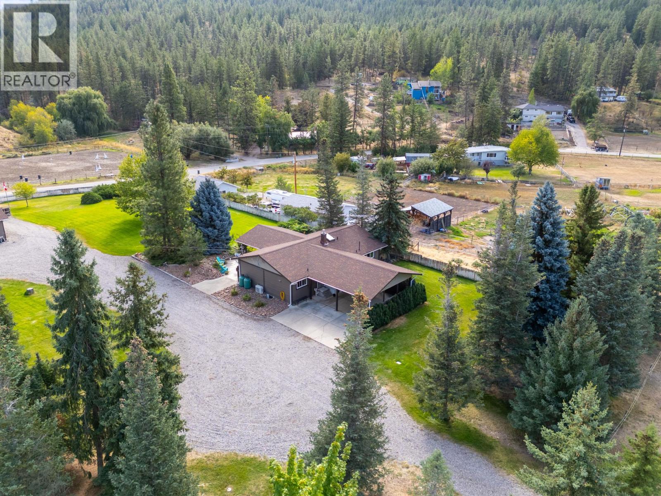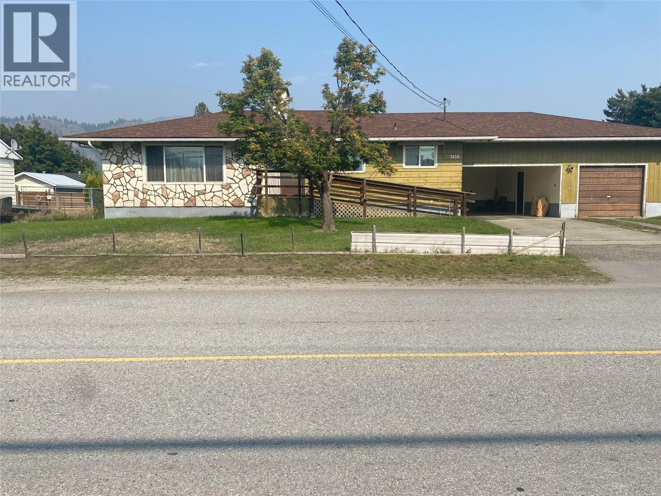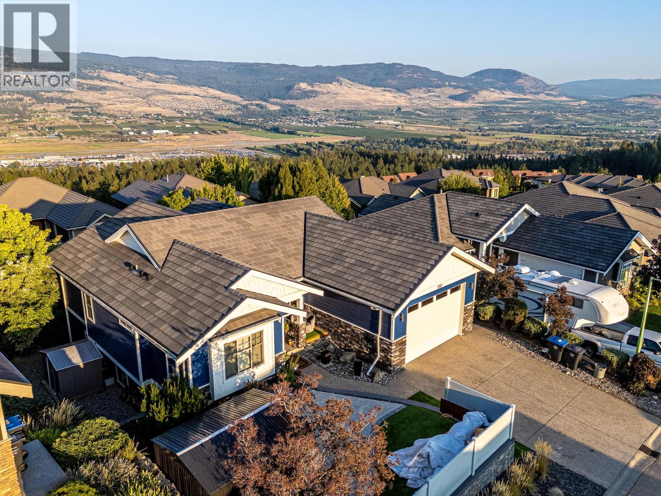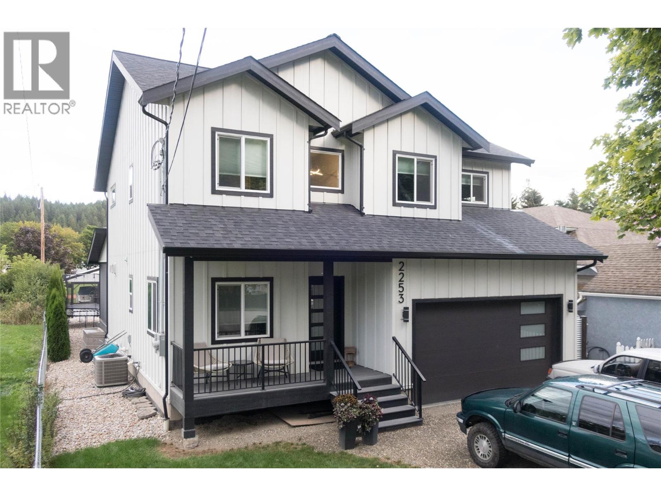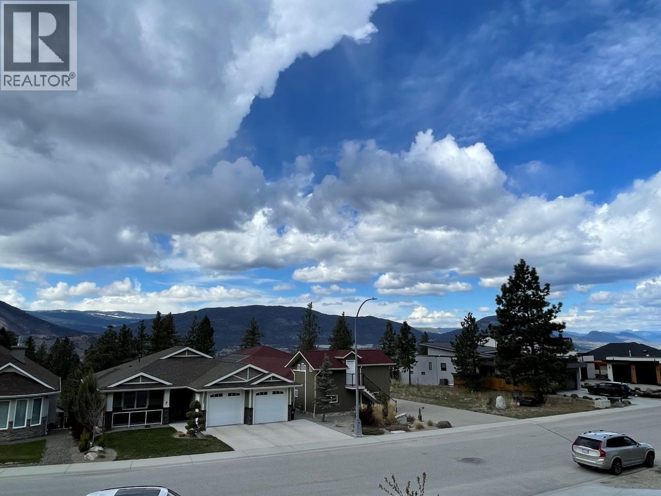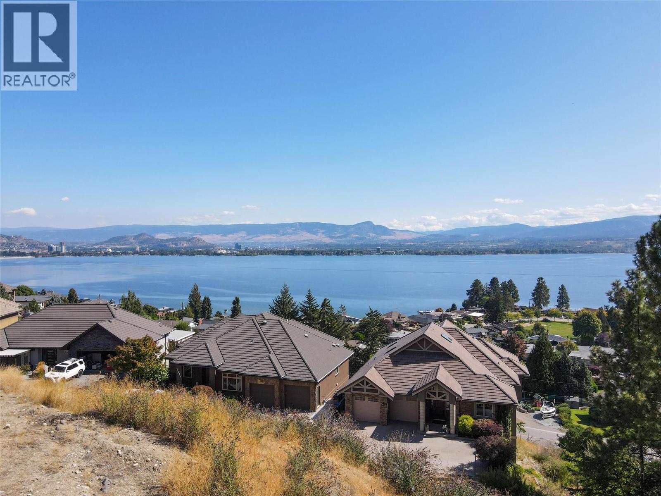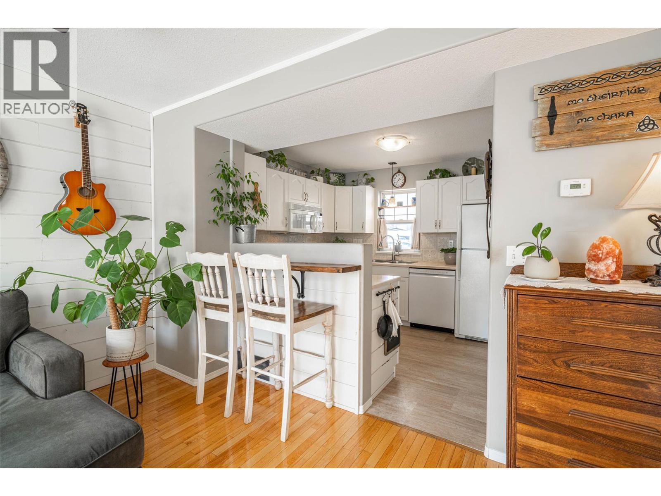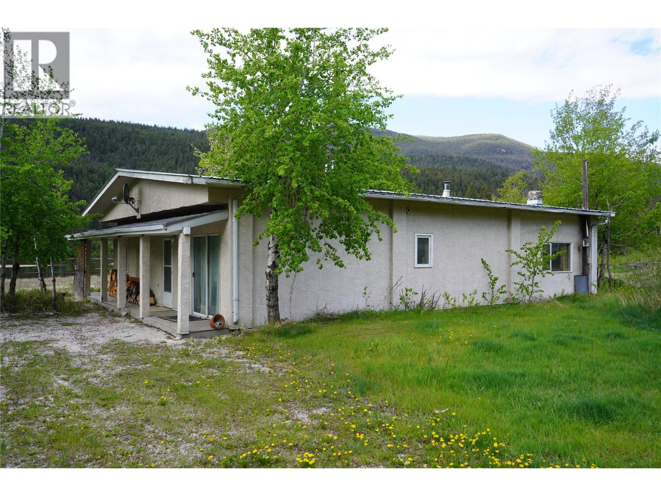Listings
6754 La Palma Loop
Kelowna, British Columbia
This unit has two balconies with lake views, not many units offer that! As a highly sought-after resort on Okanagan Lake, this charming La Casa Resort cottage offers more than just a home; it offers a lifestyle—a blend of relaxation, adventure, & natural beauty! While boasting unobstructed views of the lake, mountains, & valley from its many large windows (all welcoming in heaps of natural light!), this home is a sanctuary! It has only ever been one owner-occupied & uniquely features a steam shower to allow you to recreate your own spa experience, custom kitchen cabinetry with backsplash, a custom-built wrought iron & wood hand railing for the stairs, a full-size washer, propane-heated dryer, invisible screen doors allow the cool summer evening breeze, includes both a gas BBQ & wine cooler. This house has installed a full ""entire home"" generator for uninterrupted power, you won't find that as an option in many places. Two bedrooms plus a loft/sitting area. Some of the many onsite amenities available include 2 pools, 3 hot tubs, tennis/pickleball courts, 18-hole mini-golf, a gym, trails & outdoor activities! Everything from ATVing to motocross, boating & large floating beach inflatables, a grocery/convenience & liquor store, with a pub-style restaurant. You won't have to leave her for weeks if you don't want to! (id:26472)
Coldwell Banker Executives Realty
13098 Shoreline Way Unit# 38
Lake Country, British Columbia
Welcome to #38 13098 Shoreline Way! Located in The Apex at the Lakes—a vibrant community in the heart of Lake Country. This beautifully designed 3-bedroom + den, 3-bathroom townhouse offers over 1,400 sq. ft. of stylish living across three levels, combining modern comfort with everyday convenience. The entry level features a private bedroom and full bath, perfect for guests, teenagers, or a dedicated office space. Upstairs, the main floor showcases a bright and airy open-concept layout, where the living room, dining area, and sleek kitchen flow seamlessly together, creating the ideal setting for entertaining and family living. The top floor hosts two additional bedrooms plus a versatile den, including a spacious primary suite with its own ensuite bath. With a single-car garage and extra parking, you’ll have room for all of life’s essentials. Step outside your door and enjoy a family-friendly neighbourhood with parks, walking trails, and tennis/basketball courts. Just minutes away are UBC Okanagan, world-class golf, shopping, lakes, and beaches, everything that makes the Okanagan lifestyle so desirable. This move-in ready home offers the perfect balance of space, location, and lifestyle—whether you’re a first-time buyer, young family, or investor. (id:26472)
Century 21 Assurance Realty Ltd
6555 Sherburn Road
Peachland, British Columbia
Welcome to 6555 Sherburn Road in beautiful Peachland! This stunning home offers just under 3,300 sq. ft. of open-concept living, designed with both elegance and functionality in mind. The main level is a true showstopper, featuring vaulted ceilings, two kitchen islands, sleek stainless steel appliances, and a 6 burner gas Italian stove—a chef’s dream. Expansive windows throughout flood the home with natural light, creating a bright and welcoming atmosphere. The spacious primary suite and second bedroom provide comfort and privacy, complemented by the convenience of separate laundry. Downstairs, a bright and spacious two-bedroom suite awaits with large windows that fill the space with even more light. This level also boasts its own patio with amazing views—perfect for morning coffee or relaxing evenings. Complete with separate laundry, it’s an ideal setup for extended family, guests, or income potential. Enjoy the outdoors year-round with two balconies plus a cozy back patio that is complete with a gas hookupsfor barbecues and evenings by the fire. Parking and storage are a breeze with a 670 sq. ft. garage, ideal for vehicles, hobbies, or a workshop. The generous driveway provides room for six or more cars, with RV parking off to the side—perfect for visitors or those who love to travel. Tucked away in a quiet, sought-after neighborhood, this entertainer’s home is ideal for families, multi-generational living, or anyone looking for a serene Peachland lifestyle. (id:26472)
Royal LePage Kelowna
2001 Highway 97 South Highway Unit# 250
West Kelowna, British Columbia
Bright & Beautifully Updated 3-Bedroom Home in Berkley Estates! Step inside this fully updated 3 bedroom, 1bath gem in the popular Berkley Estates community of Westbank, BC! With 924 sq. ft. of stylish, move-in-ready living space, this single wide manufactured home has had all the big ticket updates done for you - new siding, windows, flooring, roof, A/C, and hot water tank. Just unpack and start enjoying! Relax on not one, but two covered decks, perfect for morning coffee or evening get togethers. The fenced yard is ideal for kids, pets, or a little garden oasis, plus there’s plenty of storage with multiple sheds. You’ll also love the generous parking, room for vehicles, toys, and even your RV. This friendly, pet welcoming community allows 2 dogs, 2 cats, or 1 of each, and with no age restrictions, it’s a wonderful option for families, retirees, or anyone wanting a fresh, affordable home in a prime location. Book your showing today as homes like this don’t last long! (id:26472)
RE/MAX Kelowna - Stone Sisters
602 Johnson Crescent
Oliver, British Columbia
Peaceful acreage, mountain views, and endless trails—this is 602 Johnson Crescent. This 4.41-acre property has it all. The spacious 5 Bed, 2.5-bath home offers comfort and functionality for family living. The main floor features 3 bedrooms, 1.5 baths, a bright kitchen, dining and living areas, plus a convenient laundry room, covered patio with a hot tub and carport. The lower level offers 2 additional bedrooms, full bathroom and a large rec room, perfect for family gatherings, hobbies, or extra living space. For those who need extra storage or workspace, you’ll love the 40x40 shop with 2 heating options, 10- and 12-foot ceilings. The barn includes a tack room, a horse stall, feed room and space for hay storage. With 3 horse pastures already set up and 3 water hydrants, this is a dream come true for equestrian living. Recent updates include 2 Valor fireplaces(2019) new Hardie board siding on the shop, house, and shed (2023) along with a new electric gate. Outdoor recreation is right at your doorstep—Willowbrook Parkland’s 478 acres are directly across the road, complete with a community riding arena. Outdoor enthusiasts will also love the easy access to nearby lakes, hiking trails, and riding trails. All of this is in a prime location—just 15 minutes to downtown Oliver, 30 minutes to downtown Penticton, and only minutes from See Ya Later Ranch Winery. This is more than a home—it’s a lifestyle. Don’t miss the opportunity to make this one-of-a-kind property your own. (id:26472)
Royal LePage Kelowna
7430 22nd Street
Grand Forks, British Columbia
Excellent family home. This home is located within a short walk to Hospital, Schools, Arena, Pool, Curling, and Restaurants. The house boasts three bedrooms, bath, large living room with nice wood burning fireplace, kitchen and dinning on the main floor. The lower level has large family room with wood burning fireplace, rec room, 2 bedrooms, bath cold room, and spacious laundry. Outside the home has an attached single garage plus a single carport, the fenced backyard offers a safe place for kids and pet, has a nice 12x20 roofed patio, inground sprinklers, and a wired insulated 20x26 garage. (id:26472)
Discover Border Country Realty
1767 Capistrano Peaks Crescent
Kelowna, British Columbia
Located at Quail Ridge's most prestigious street, this walk out rancher presents a unique combination of curb appeal, functionality and practicality. Featuring 4 bedrooms (could be 5) and 3 bathrooms this is a rare home with 2 separate garages each fronting a different street. Both garages have 10ft high doors and 12 ft' ceilings and both are heated in case you perhaps wanted to add a golf simulator or a games room? On top of that there's an additional 7 outdoor parking spaces and RV/boat parking. Upstairs, your will find 2 bdrms and 2 bths, an open concept kitchen and great room with maple cupboards and granite counter tops adjacent to an expansive concrete and covered deck perfect for entertaining and soaking in valley and mountain views. Downstairs you will find a newly renovated non conforming 2 or 3 bedroom in law suite with separate entrance that could come with it's own garage and extra parking. The landscaping on this property is dialled in as the front yard is zero maintenance with artificial turf, while the back yard is a little oasis with fire pit, and a gazebo covered hot tub. And as if this listing wasn't 'hot' enough, a brand new top of the line furnace was installed in 2025; the roof is concrete shingles with a 35 years warranty still remaining; and much of the home has been recently painted. Quail Ridge offers golf courses, restaurants, shopping, hiking trails and is adjacent to the airport and UBC-O. Call your agent of choice today and book your viewing..... (id:26472)
Oakwyn Realty Okanagan
2253 Shuswap Avenue
Lumby, British Columbia
Looking for room for the whole family?! Look no further than this stunning 6 Bedroom 3 Bathroom house in the perfect location in Lumby. Located in between the Secondary School and the Elementary School and backing right on to Oval Park, it doesn't get any better than this! Imagine having the perfect parking and gathering spot for Lumby Days every year!! The main floor consists of a beautiful open concept kitchen with an island and walk in pantry, right off the living room you'll find a 25'x12' covered deck, perfect for a fire pit and steps away from your hot tub. Also on the main floor is a bedroom/office and a full 3 piece bathroom. Upstairs you'll find 5 total Bedrooms including a large master bedroom which includes his and her sinks plus his and her showers!! This home has it all with ample parking and a spacious yard! Book your private showing today! (id:26472)
Royal LePage Downtown Realty
2980 Partridge Drive
Penticton, British Columbia
Build your dream home on Partridge Drive! This beautiful mountain and lake view lot is located in the highly sought-after Pineview Plateau single-family development, surrounded by quality custom-built homes. With no time restrictions to build, you can take your time planning the perfect home. Enjoy a scenic walking trail right behind your backyard and the convenience of all services available at the lot line. A building scheme is in place to ensure the neighborhood maintains its high-quality standards. GST has already been paid, making this an excellent opportunity. Contact the listing representative for more details. (id:26472)
RE/MAX Penticton Realty
2649 Casa Palmero Drive
West Kelowna, British Columbia
Spectacular lake views from this building lot located on a quiet cul-de-sac in Casa Loma Estates! Only 10 mins to Downtown Kelowna and close to beaches and parks, this property is fully serviced and ready for your vision! Suitable for a rancher-style home with a walk-out basement where you could enjoy views from both levels! Watch boats pass by and enjoy the confort of an east facing orientation with tons of natural light overlooking the city lights of Kelowna across the Lake! The Seller of this property is affiliated with Stonewood Development Corp which has built the majority of high-end luxury homes in the Casa Loma Estates neighborhood. The seller will require any buyer to use Stonewood Development Corp for building and has an architect on hand to help design a home that complies with the building scheme registered on Title. Live minutes to Kalamoir Regional Park, the boat launch and hiking trails! Build with Stonewood quality and enjoy the best of the Okanagan lifestyle tailored to your dream! GST and PTT are applicable on the sale of this lot. (id:26472)
Macdonald Realty
2395 Pleasant Valley Road Unit# 31
Armstrong, British Columbia
** OPEN HOUSE SUNDAY OCTOBER 26, 1-3 PM** Discover unbeatable value in this beautifully remodelled 1550 sq.ft. end-unit townhome — offering the space of a detached home at a fraction of the cost! Freshly updated with new kitchen tile and a stylish neutral designer paint palette, this bright and welcoming home is move-in ready. Enjoy the bright & sun filled living and dining areas, where double French doors open onto your own private, fully fenced backyard — perfect for entertaining, pets, or gardening. The dreamy kitchen is ideal for cooks and families alike, featuring ample counter and cabinet space. Upstairs, you’ll find three generously sized bedrooms, each with plenty of closet space — ideal for growing families or those needing a home office. The basement offers a large multi-purpose rec room plus a laundry/ utility/storage area. Side-by-side covered parking for two cars is conveniently located right at your doorstep. Situated in a well-managed, quiet, family-friendly complex, this home is close to all levels of schools and offers a quick, easy commute to Vernon. Furnace, washer & dryer approx 2 years old. Don't miss this rare combination of size, comfort, and affordability — a true must-see! (id:26472)
Royal LePage Downtown Realty
6805 Cariboo 97 Highway
Clinton, British Columbia
3 bedroom, 2 bath rancher style home sitting on just over 2.5 acres with detached shop. Inside, the home boasts a large kitchen and dining area, family room, master bedroom with en-suite, a 4 pc main bath, separate laundry room with outside access, and 2 fair sized bedrooms. Outside the home there is loads of potential with a large detached shop with tons of storage, lots of greenery and trees with gated driveway. This home and property is just waiting for your ideas! Email L.S for info package. (id:26472)
Royal LePage Kamloops Realty (Seymour St)


