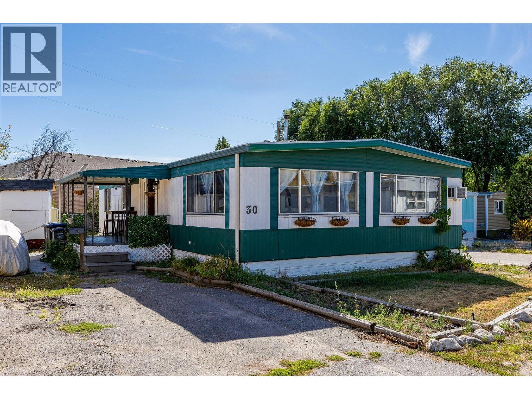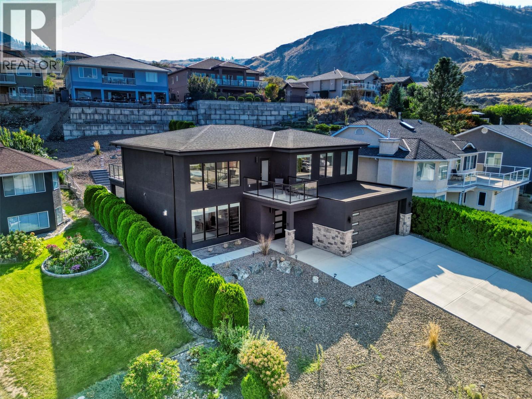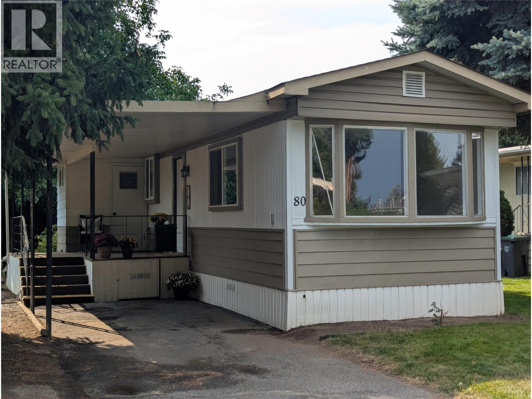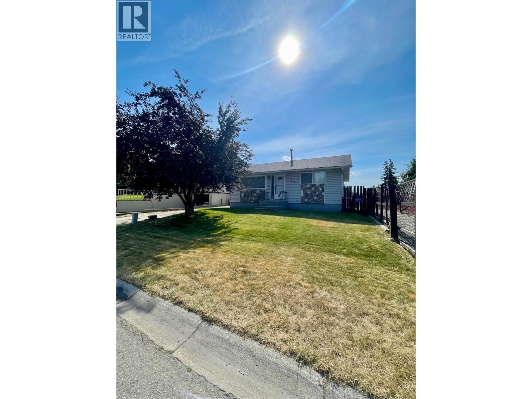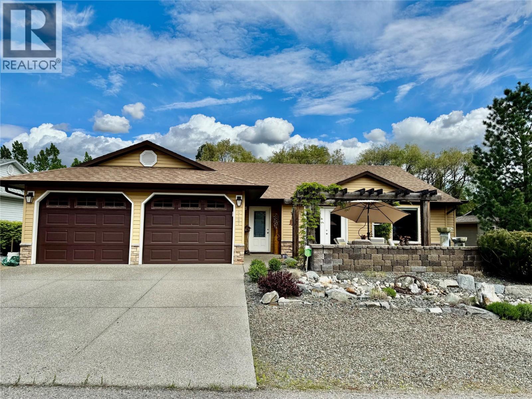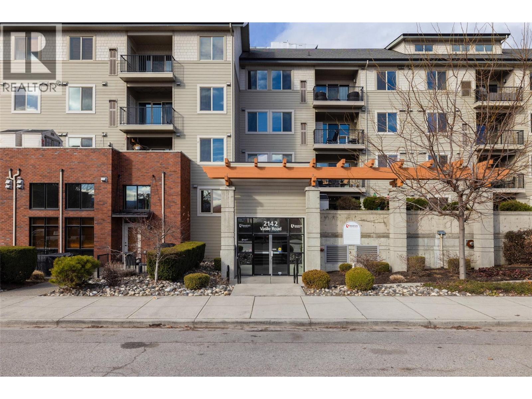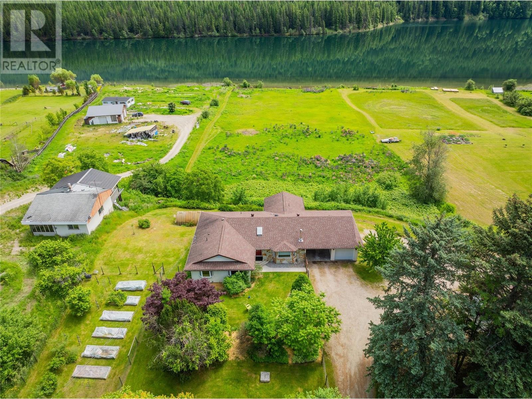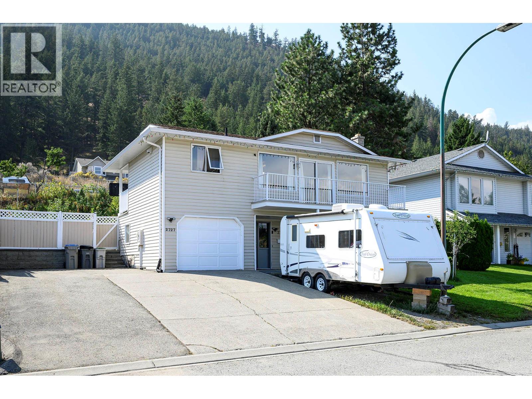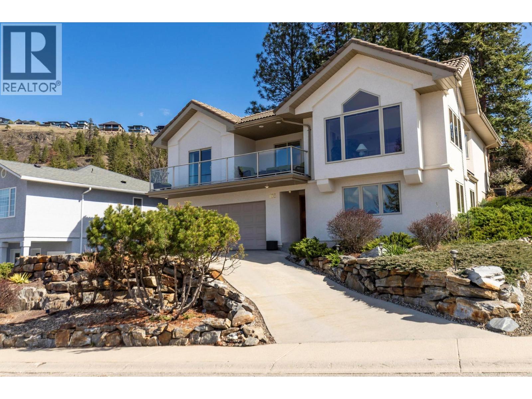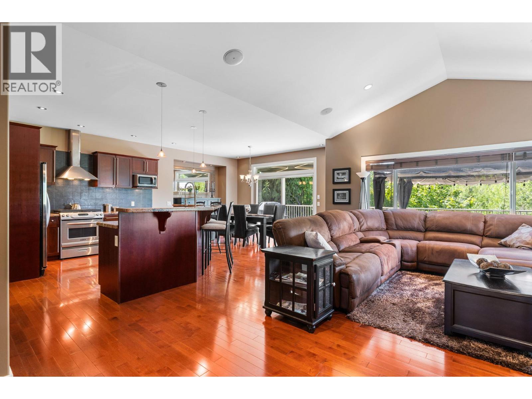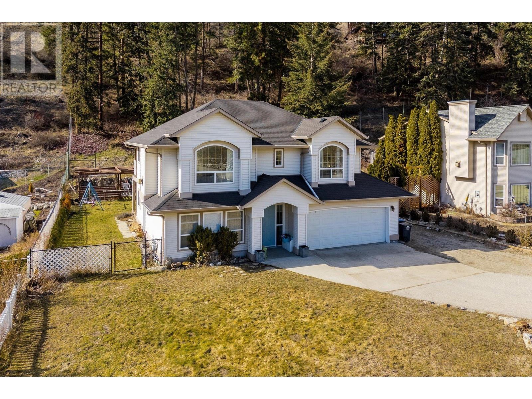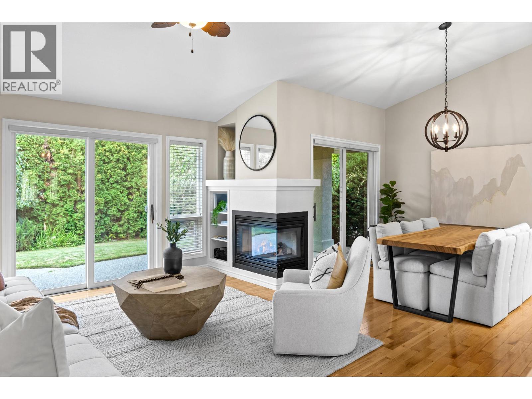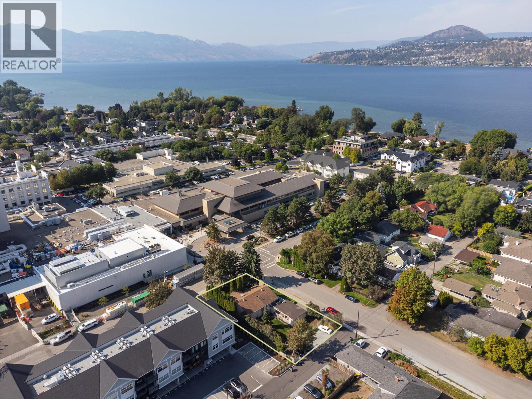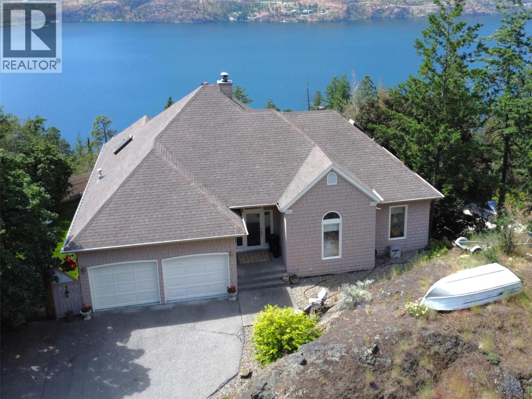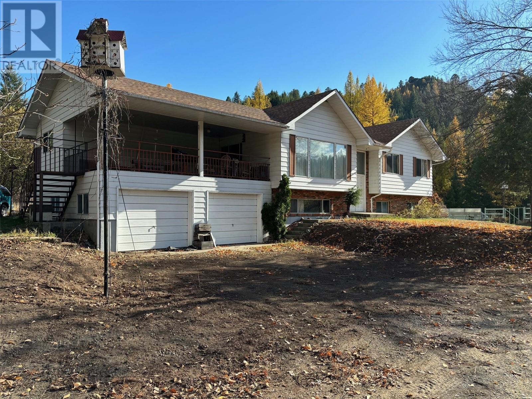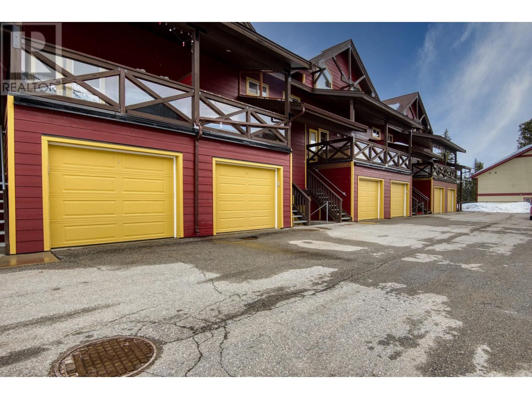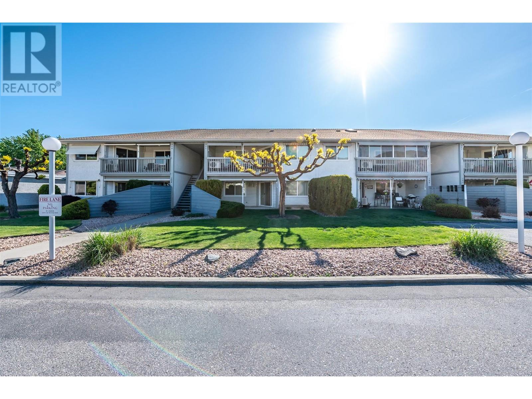Listings
5315 Timble Lane
Kelowna, British Columbia
Welcome to life in the heart of Kettle Valley - one of Kelowna’s most picturesque and family-friendly neighborhoods. This charming community is home to top-rated schools, abundant parks, and local favorites like the village pub/restaurant, coffee shop, gym, pilates, all just a short stroll away. This 3-bedroom, 3.5-bathroom home has been updated throughout (including furnace, hot water tank, garage door and garage opener). The covered front porch overlooksMain Street Park and this residence blends warmth, style, and practicality. The main level features an inviting living room, powder room, mud room, a spacious quartz kitchen, and a dining area designed for gathering with family and friends. Upstairs, you’ll find three bedrooms, including a generous primary suite with leafy privacy views and a full ensuite. An additional bathroom on this level ensures convenience for the whole household. The partially finished basement offers versatility with a potential fourth bedroom or office with direct walkout access, a large family/rec room, and a spacious laundry area. A detached two-car garage adds even more functionality. Experience the charm of Kettle Valley living—where community spirit thrives and every season looks like a postcard. LOWEST PRICED SINGLE-FAMILY HOME IN KETTLE VALLEY and UPPER MISSION! (id:26472)
Royal LePage Kelowna
1925 Baron Road Unit# 30
Kelowna, British Columbia
Welcome to this well maintained and inviting 3 bed 2 bathroom manufactured home offering comfort, functionality, and a host of recent upgrades that make it truly move in ready.Enjoy a spacious and open living room, perfect for both relaxing and entertaining complete with a cozy pellet stove that adds warmth and character during the cooler months. The open concept layout flows into a functional kitchen and dining area, featuring a brand new dishwasher (2025) for added convenience. This home has been thoughtfully updated with a resealed roof in 2021 and a new furnace in 2020 giving you a peace of mind and long term value. Step outside to your own private backyard on one of the most secluded lots in the park! Relax or entertain under the beautiful gazebo, ideal for enjoying bbq, warm summer days and quiet evenings. Great Location!!! Situated in a centrally located park, you'll enjoy easy access to Superstore, Costco, Canadian Tire, and Dilworth Mall all just minutes away! OPEN HOUSE - SUNDAY SEPTEMBER 14TH AT 3pm-5pm (id:26472)
2 Percent Realty Interior Inc.
1870 Hayashi Court
Kelowna, British Columbia
Welcome to this beautifully fully renovated 3 bedroom, 2.5-bathroom home with over 2000 sq. ft. of modern living space tucked away in a quiet cul-de-sac in a beautiful North Rutland neighbourhood. 1870 Hayashi Court is perfectly placed close to schools, entertainment and shopping. Professionally renovated, this home features a bright open floor plan, spacious living room with large windows and a gas fireplace, and a stunning kitchen with sleek countertops, custom cabinetry, and gorgeous appliances. Endless renovations which include new metal siding with feature cedar siding, brand new washer and dryer and high efficiency furnace, drywall, solid glass shower surround, ceiling fans, paint, vinyl plank flooring, quartz counter tops, lighting, windows, ceiling tiles downstairs, electrical, all bathroom fixtures!! There is absolutely nothing left to do! The fully fenced backyard provides space to relax or entertain, equipped with two pedestrian gates as well as two vehicle access gates, 10 X 10 storage shed, underground irrigation, an expansive covered hand crafted deck as well as new lower concrete patio area perfect for family gatherings, or summer barbecues. The bottom level boasts great potential for an income producing suite, or the ideal multi-purpose room. This move-in-ready home combines comfort, style, and convenience. Don’t miss your chance to own this gem. (id:26472)
Oakwyn Realty Okanagan
11706 Quail Ridge Place
Osoyoos, British Columbia
MODERN, NEWLY BUILT HOME STEPS TO THE LARGEST GOLF COURSE IN SUNNY OSOYOOS. Like brand new, still under the New Home Warranty, this beautiful contemporary home offers a low-maintenance yard and thoughtful design throughout. The open-concept gourmet kitchen is ideal for any cooking enthusiast, featuring a large island and direct views of the covered back patio, perfect for outdoor dining and entertaining. The central livingroom impresses with its soaring ceiling and striking floating staircase, filling the space with natural light from expansive windows that frame picturesque views of the mountains. Durable tile flooring extends throughout the home, enhancing its clean and contemporary feel. The upper level showcases the luxurious primary suite, complete with a spa-inspired ensuite offering a spacious walk-in shower and a separate soaking tub—perfect for relaxation after a round of golf or a day at the lake. This floor also includes a second bedroom, a convenient laundry area, and a versatile loft space that makes an ideal movie room, gym or a cozy lounge. Step out onto the upper front deck to enjoy the views and the sunrise. A third bedroom is located on the main floor, providing flexible options for guests or a home office. With very little use since new, this pristine home is move-in ready and waiting for you! (id:26472)
RE/MAX Realty Solutions
3535 Casorso Road Unit# 80
Kelowna, British Columbia
Great value in a beautiful park steps to Gyro Beach, shopping, services and all that South Pandosy has to offer. This home has been newly painted and shows very well. Open plan with a newer kitchen, windows and roof and a covered cosy porch. There is a large shed and covered parking and a second open parking spot. The lot backs onto a green space with lots of shaded outdoor area in the quietest section of the park. The park allows pets with approval, is 55+ age restricted and no rentals are allowed. RV/ Boat storage available $75/Month. Although the park was sold to a developer 6 years ago there are no present plans to develop. In the case of development the owners are entitled to the assessed value as per the provincial guidelines. Come and view today! This home ticks all the boxes. (id:26472)
Royal LePage Kelowna
415 White Birch Crescent
Sparwood, British Columbia
Welcome to this well-maintained gem nestled in the heart of Lower Sparwood. Bright and inviting, this cozy home features 2 spacious bedrooms upstairs, a full bathroom and large windows that flood the space with natural light. The updated eat-in kitchen offers both style and functionality, perfect for everyday living and entertaining. Downstairs you'll find the third bedroom, and dedicated office or hobbies space and a generously sized family room ideal for movie nights or having guest over. There's also a convenient laundry area and a half bath for added comfort. Step outside to enjoy a fully fenced flat yard adorned wiht mature trees and a gazebo, a great retreat for summer evenings. The 15 x 23 insulated garage is a stand-out feature, complete with water and sewer connections, making it a versatile space for storage and a workshop. Whether you're a first time buyer or looking to downsize this home offers incredible vlaue and a fantastic opportunity to enter the market (id:26472)
RE/MAX Elk Valley Realty
4147 4th Street
Vernon, British Columbia
Welcome to your dream retreat in this exclusive 40+ community, nestled on the edge of a prestigious golf course. This exquisite custom-built home offers the perfect blend of comfort, sophistication, and outdoor charm, with breathtaking views and refined finishes throughout. Step inside to discover a thoughtfully designed layout featuring a spacious master suite complete with a walk-in closet and a luxurious 4-piece ensuite. The heart of the home boasts two cozy gas fireplaces, skylights, a custom wine cellar and bar, a large games room, and ample storage, ideal for both entertaining and relaxation. The outdoor spaces are truly exceptional. Enjoy your morning coffee in the charming front seating area, or unwind in the backyard paradise, a meticulously landscaped haven with mature trees, brick walkways and stairs, a gazebo, and a covered deck perfect for year-round enjoyment. The BBQ gas hookup, outdoor fire pit gas line, and garden shed complete the outdoor lifestyle experience. Whether you're hosting friends or enjoying a quiet evening with a glass from your private cellar, this home offers an unparalleled blend of elegance and leisure. A rare opportunity for those seeking a tranquil, upscale community with resort-style amenities right outside your door. Enjoy the clubhouse benefits including an indoor swimming pool, whirlpool, fitness room, library and social room. Vernon just 15 min away. Book your private viewing today and step into the lifestyle you've been waiting for. (id:26472)
Royal LePage Downtown Realty
2142 Vasile Street Unit# 107
Kelowna, British Columbia
"""" Stylish 2-Bedroom Condo in Prime Location – Move-In Ready! """" Live in the heart of it all with this bright, beautifully designed 2-bedroom, 2-bathroom condo offering 1,100 sq ft of smart, open-concept living! Thoughtfully laid out with bedrooms on opposite sides for added privacy—ideal for roommates, guests, or a home office setup. Step outside and fall in love with your massive 410 sq ft west-facing sundeck—perfect for sunset dinners, summer lounging, or entertaining friends! Located in one of the most convenient, walkable neighborhoods around: grab coffee, catch a movie, pick up groceries, or pop into the clinic—all just steps from your front door. Orchard Park Mall is only a block away, and with several top-rated golf courses and restaurants nearby, you’ll have no shortage of ways to relax and play. Turn-key and ready for immediate possession In-demand area with everything at your fingertips Ideal for downsizers, first-time buyers, or savvy investors Opportunities like this don’t last long! Book your showing today and start living the lifestyle you’ve been looking for. (id:26472)
Royal LePage Kelowna
1720 Thrums Road
Castlegar, British Columbia
Nestled on the peaceful shores of the waterfront, this 2.87-acre property offers a rare opportunity to own a slice of paradise. The sprawling landscape provides ample room for outdoor activities, gardening, or simply basking in the tranquility of nature. Step inside the bright and spacious rancher to find a thoughtfully designed 5-bedroom, 3-bathroom layout that exudes comfort and style. The main floor features expansive windows that flood the living spaces with natural light and showcase stunning views of the water. Descend to the walkout basement and discover a private 2-bedroom suite with its own entrance, perfect for accommodating guests or extended family members. The suite boasts panoramic views of the water, creating a serene retreat for residents and visitors alike. The property is further enhanced by a well-appointed shop, garage, and carport, providing ample space for storage and hobbies. With plenty of parking available, including space for RVs, boats, and multiple vehicles, this property is ideal for those with recreational pursuits or hosting gatherings. Conveniently situated near the vibrant communities of Nelson and Castlegar, this waterfront haven offers the best of both worlds - tranquility and accessibility. Enjoy easy access to a variety of amenities, recreational opportunities, and cultural attractions while relishing the peace and privacy of your own waterfront sanctuary. Don't miss this exceptional opportunity to own a piece of paradise on the water! (id:26472)
Coldwell Banker Executives Realty
1015 Paquette Road
Chase, British Columbia
Creekfront Home | Legal Suite | Modern Luxury | Park-Like Setting - Why settle for a pool when you can enjoy your own creek? With the serene, park-like setting & Chase Creek Falls flowing through the property, this custom home blends natural beauty, thoughtful design, & modern comfort. Situated on nearly .50 acre, just 30 mins from Kamloops and minutes to Shuswap Lake, it offers both privacy and convenience. The 19’ ceilings, polished concrete floors w/in-floor radiant heat, & accordion-style doors opening to a spacious covered patio is ideal for indoor-outdoor living. The chef’s kitchen features Bertazzoni & Jenn Air appliances, including a 6-burner gas stove. Beyond visible luxury, this home is built w/care & attention to detail that goes far beyond the surface, designed for lasting comfort, efficiency & peace of mind. A self-contained legal suite, finished to the same standards, offers flexibility & income potential: live in main house & rent suite, live in suite & rent main home. Ideal for full-time living, seasonal use, or multi-generational needs. Though the property backs onto the Trans-Canada Highway (but not too close), the home is nestled into a private, tree-lined setting with natural sound buffering and direct creek access to the serenity of the Falls. Whether you're looking for a full-time residence, a seasonal getaway, or an investment opportunity, this one-of-a-kind Creekside home delivers on every level. All measurements approx. Quick Possession Possible. (id:26472)
Royal LePage Westwin Realty
2727 Qu'appelle Boulevard
Kamloops, British Columbia
Discover this immaculate 5-bedroom, 3-bathroom family home nestled in one of Kamloops’ most sought-after neighbourhoods—just steps from Juniper Ridge Elementary. With 3 bedrooms up and 2 down, this spacious layout is perfect for growing families, multi-generational living, or a home office setup. Situated on a generous lot, the property features stunning views and a private, fully fenced backyard with both a sundeck and patio—ideal for entertaining, relaxing, or letting the kids and pets play safely. Ample Parking for All Your Needs: Double concrete driveway, extra asphalt parking, RV parking with a single-car attached garage. Notable Updates & Features:50yr roof, new HWT, central A/C,(R-55) insulation, underground sprinklers and a fully fenced yard with generous garden space. Book your showing today! All measurements approximate & should be verified by buyer if important. (id:26472)
Royal LePage Westwin Realty
183 Magic Drive
Kelowna, British Columbia
Located in the prestigious northern part of Magic Estates, this architecturally designed 4-bedroom, 3-bathroom home offers gorgeous views of Okanagan Lake and the mountains. Designed to maximize natural light, it features oversized windows on all sides, bathing every room in daylight and offering stunning views from nearly every angle. With far more windows than a typical home, the design ensures a bright, open atmosphere throughout. Custom built with quality and longevity in mind, the home features a durable cement tile roof, offering fireproofing, exceptional thermal mass, and superior insulation for year-round comfort and energy efficiency. The spacious foyer leads to Douglas fir stairs with glass railings, opening to the upper level. Solid hardwood and ceramic tile floors provide timeless elegance. The living area boasts a cathedral ceiling, a gas stove on a stone feature wall, and panoramic lake and mountain views. A 180 sq. ft. covered balcony is perfect for relaxation. The kitchen offers ample counters, a gas range, and custom-built cabinetry for style and functionality. The dining room opens to a red cedar deck and tranquil yard with mature trees. The lower level includes a bright office or studio with large windows, a spacious gym that can double as a theater, music room, or flex space, a 4th bedroom, a 3rd bathroom, and laundry. Offered for sale for the first time, this home reflects exceptional care and attention to detail, with easy access to Knox Mountain Park. (id:26472)
Royal LePage Kelowna
5200 Cobble Court
Kelowna, British Columbia
Tucked away on a quiet cul-de-sac in Kelowna’s Upper Mission, 5200 Cobble Court is a warm and welcoming rancher that offers four bedrooms, three full bathrooms, and a fully finished walkout basement. It’s the kind of home that feels comfortable the moment you walk in. The main floor has a bright, open layout with plenty of natural light, vaulted ceilings and great views. The kitchen has granite countertops, stainless steel appliances, and a large island that makes a perfect spot for casual dining or entertaining. Hardwood and tile floors run throughout the main living areas, adding a nice touch of character and durability. The primary suite comes complete with a walk-in closet, large rain shower, and a soaker tub. Downstairs, the finished basement adds a ton of extra living space, including a big rec room, two more bedrooms, and a full bathroom. There’s direct access to the backyard from here too, making the basement feel just as bright and open as the main level — perfect for guests, teenagers, or a home office setup. The beautifully landscaped yard is easy to enjoy with both an upper deck and a lower patio. The double garage offers lots of parking and storage, with enough driveway space for your RV. You’re close to great schools and outdoor recreation, but still tucked into a peaceful spot with very little traffic. If you're looking for a home that’s spacious, flexible, and in a great neighbourhood, this one’s definitely worth a look. (id:26472)
Coldwell Banker Horizon Realty
5817 Victoria Street
Peachland, British Columbia
MORTGAGE HELPER! Charming Family Home in the Heart of Peachland This inviting family home is ideally located in beautiful Peachland, offering the perfect balance of comfort, convenience, and privacy. Featuring 4 spacious bedrooms and 3 bathrooms, this home is designed to meet the needs of growing families. The highlight of this property is the self-contained 1-bedroom in-law suite, an ideal space for extended family or a fantastic mortgage helper. Whether you're a first-time homebuyer or looking for a home with extra income potential, this suite provides flexibility and value. The large, flat backyard offers a private retreat with plenty of space for outdoor activities, gardening, or simply relaxing in your own peaceful oasis. An additional outdoor shed provides convenient extra storage for all your seasonal needs. With an attached 2-car garage, you'll have plenty of room for vehicles and storage. Located just minutes from schools, parks, Okanagan Lake, local shops, and all the best Peachland has to offer, this home truly provides a lifestyle of comfort and convenience. Recent updates include: new flooring, newer roof, newer HWT. (id:26472)
Royal LePage Kelowna
463 Carona Crescent
Kelowna, British Columbia
Welcome to 463 Carona Crescent, nestled in Kelowna’s sought-after Lower Mission neighbourhood. Offering one-level living at its finest, this elegant and well-maintained 3-bedroom home offers spacious and functional living across approx. 2472 sqft. At the heart of the home is the formal living room with vaulted ceilings, bright windows, a gas fireplace and patio access. The formal dining room sits just off the kitchen, ideal for entertaining guests or enjoying family meals. The kitchen features classic cherry wood cabinetry, a 3-year-old induction cooktop, and Miele wall oven. The kitchen opens to a dining area and family room, complete with its own gas fireplace and is open to the breakfast area with sliding glass doors to the patio. Enjoy a private and spacious primary bedroom with ensuite including a shower and tub. With two additional bedrooms, one with its own ensuite, there's room for everyone. Additional home features include marble and carpet flooring, tile roof, double-car garage, and a private and spacious backyard perfect for relaxing. Don’t miss this opportunity to own a classic home with both formal and casual living spaces, in the Lower Mission, one of Kelowna’s most desirable communities, close to schools, beaches, shopping, and more. (id:26472)
RE/MAX Kelowna
4140 Gallaghers Crossway
Kelowna, British Columbia
Light-filled and welcoming, this charming single-level home offers a blend of move-in comfort and opportunity for your personal touch. Located at 4140 Gallaghers Crossway. This 2-bedroom, 2-bathroom rancher provides just under 1,300 sq. ft. of thoughtfully designed, very functional living space in a sunny, quiet corner-lot location. A spacious courtyard entrance opens to a bright, airy interior with vaulted ceilings, skylights, and hardwood floors throughout the main living areas. The light filled living and dining room area features a perfectly situated fireplace. You will appreciate a brand-new well planned kitchen (2024) with sitting area and plenty of windows, while the large primary suite features a walk-in closet and ensuite. Updates include a roof (2020), furnace & hot water tank (2022), and fresh designer-neutral paint. The private backyard with mature landscaping is perfect for relaxing or entertaining. All set within the welcoming, very desirable Gallaghers community, this home is just steps from all of the Gallaghers amenities including; 2 Golf Courses, Restaurant, Tennis, Art Studio, Ceramics Studio, Wood Working Shop, Swimming Pool, Spa, Fitness Center. Abundant hiking and biking trails and an easy beautiful 15 minutes to downtown Kelowna. Priced to sell and available to move in immediately! (id:26472)
RE/MAX Kelowna
408 Royal Avenue
Kelowna, British Columbia
COMPETIVELY PRICED! With only steps to the beach and the trendy Pandosy Village, this rare development site is strategically located directly across from the Kelowna General Hospital making it an impressive income producing or holding property opportunity. It offers an unparalleled opportunity for up to 16 to 20 high demand residential units, mixed commercial or medical/hospital related uses. The .2 acre corner lot is situated within the 400m TOA allowing for more buildable sqft and no parking required for residential developments. Current 5 bedroom/3 bathroom 2,300 sqft home. Be a part of the growing Kelowna Health District! (id:26472)
Century 21 Assurance Realty Ltd
1116 Lynn Court
Kelowna, British Columbia
Private Bluff Retreat with Panoramic Lake Views Set high on a quiet, private lane, this 3-bedroom, 2-bath walkout rancher offers stunning, unobstructed views of Okanagan Lake from its perch on a dramatic rock bluff. If you're after privacy, natural beauty, and big views—this is it. Vaulted ceilings, skylights, and oversized new windows bring in natural light and frame the lake and mountain vistas from nearly every angle. The kitchen features granite countertops, stainless steel appliances, and a sleek tile backsplash. A wood-burning fireplace with exposed brick adds character and warmth to the open-concept living space. The primary suite offers front-row views, a walk-in closet, and ensuite bath. Two additional bedrooms are tucked into a private wing; ideal for guests or home office setups. Step outside to a massive tiled sundeck with powered awnings, perfect for entertaining or unwinding. The secluded, tree-lined yard has room for a garden, pool, or lounge area, all with that lake view front and center. Just 10 minutes to downtown Kelowna, this is a rare mix of total privacy and urban convenience. Book your private showing today and prepare to be wowed by the show stopping views! (id:26472)
Royal LePage Kelowna
8870 Granby Road
Grand Forks, British Columbia
26 acres with large family home. Endless agricultural options. Priced below BC Assessment. Very private. Great mountain + valley views. 1586 sq ft country home plus 1300 sq ft finished basement. 4 bedroom, 2 full bathrooms. Sauna + jacuzzi tub. Has 24x24 sq ft 2 car attached garage. Plus 28x47 sq ft detached garage/shop with metal roof. 15x24 sq ft covered deck with great views. Large circular driveway. Lots of lush green grassland. Easy access off Granby Rd. Just 5 minutes to downtown. Seasonal creek + pond with ring well + pump house on property for irrigation if needed. Greenhouse with concrete structure. 5 acres at north end is out of ALR + has subdivision possibilities. Great mountain + valley views. Large valuable timber on property. Deer fenced garden area, great concrete greenhouse + lots of fruit trees. 3 minutes to downtown. Peaceful and private. (id:26472)
Grand Forks Realty Ltd
5305 Meadow Creek Crescent
Celista, British Columbia
Large open floor plan on this 4 Bed, 3 Bath, south facing 3,375 Sq. Ft., 1981 Rancher with walkout basement featuring 10 foot ceilings in a great neighborhood in Celista. Incredible 180 Degree view of Shuswap Lake & Copper Island. Located in Meadow Creek Properties with membership rights to 1600 feet of private lakefront, boat launch, volleyball court and more. The large home features Vaulted ceilings, Newer skylights with Newer Metal Roof, 2 propane fireplaces, with Barbecue hooked up to large main Propane Tank. A new wood fireplace, main floor laundry, built in vacuum, jetted tub in En-suite. Expansive cedar walls & ceilings. Roll out Cabinetry in Kitchen & Tons of Storage everywhere. 2 Fire Suppression Systems, one upstairs & one in Basement, Heat Pump A/C. Storage Shed. Located on a No Through Road beside the Cul-de-sac. State of the Art Septic system was pumped out in 2024. A great home to Relax & enjoy the South Facing Views. Summers coming & only a short trek to Launch your Boat at the 1600 feet of exclusive Beach! Call anytime for more info & to set up a viewing. (id:26472)
Homelife Salmon Arm Realty.com
2502 Winifred Road
Naramata, British Columbia
An Okanagan Lake View Estate: A Rare Opportunity to take in stunning Okanagan Lake views from this gorgeous family home on the exclusive Naramata Bench. You won’t believe the unobstructed 200-degree panorama of lake and city views from practically every window! Inside you’ll fall in love with the open concept kitchen, dining and living area with beautiful soaring ceilings. The home, built in 2016, features 5 bedrooms and 4 full baths. Currently included in the home layout is a thriving B&B operation. The property sits on 1.527-acres and has multiple decks for enjoying those million-dollar views. The hobby vineyard with 3 red grape varietals will be the envy of your friends. There are also several mature fruit trees on the property. Heated double garage and tons of outdoor parking for all your vehicles. Property also includes a separate 440 sq ft art/music studio (heated and insulated, with high-speed internet). Enjoy your own private paradise in an amazing location. First time ever on the market! Don’t wait – properties bordering the KVR rail trail for hiking and biking are truly one-of-a-kind and rarely come on the market. (id:26472)
Chamberlain Property Group
360 Strayhorse Road Unit# 4
Apex Mountain, British Columbia
This charming 2-BDRM, 1-BA townhouse offers the perfect blend of comfort, convenience, and year-round adventure. Nestled in the heart of Apex Resort’s village, this ski-in/ski-out home is just steps from the slopes, skating loop, and local dining—because who wants to cook after a day on the mountain? Inside, you’ll find a welcoming open floor plan featuring a gourmet kitchen with updated appliances, including a new stove and fridge added within the past two years. Warm in-floor radiant heating keeps your toes happy, while the river rock propane fireplace invites you to unwind fireside after a day of carving turns or exploring the backcountry. A covered deck off the living room offers mountain views and fresh alpine air, while the spacious covered patio below includes a private hot tub—because relaxing should be part of every outdoor adventure. Ski gear is easily stored in the convenient locker near the front entry, with 2 feet 8 inches by 3 feet of space to keep your equipment handy. This 1,025 square-foot retreat makes an ideal home base for winter getaways or year-round living. The monthly fee of $391.37 covers strata services, and yes—your furry sidekicks are welcome too. Rentals are allowed, making this property a smart option for seasonal income or vacation hosting. Whether you’re chasing snow, serenity, or somewhere in between, this residence offers a cozy, low-maintenance escape with all the essentials—and then some. Come see for yourself; the mountains are calling. (id:26472)
Royal LePage Locations West
232 Kinney Avenue Unit# 105
Penticton, British Columbia
One level townhouse centrally located in Penticton, easy walking distance to Cherry Lane Shopping Centre! This wonderful ground floor unit has a spacious patio that opens up onto lawn space, perfect for enjoying morning coffee or afternoon sun. Nestled at the end of the road it's quiet and offers some privacy. The unit is bright and features 2 bedrooms, 2 bathrooms and large living and dining rooms. There is a good amount of storage in the unit plus a storage unit with power. One covered parking space is designated for the unit, and there is a generous amount of shared parking. The strata offers reasonable fees, has an age restriction of 55+, and allows one cat. Quick possession available. (id:26472)
Royal LePage Locations West
1164 Black Mountain Drive
Kelowna, British Columbia
Spacious like-new 3-storey townhome seconds away from the Black Mountain Golf Club. Almost new, this townhome features laminate flooring throughout, a family-friendly floorplan, and is bright, spacious and stylish. The main floor offers open-space perfect for entertaining. The kitchen features stainless steel appliances, gas stove and an extra large island that makes meal prep a breeze. Upstairs you’ll find the spacious primary room with walk-in closet and ensuite, laundry, two additional bedrooms and a full bathroom. A bedroom and additional bathroom are located on the entry level. The large single care garage has new epoxy flooring. Conveniently central, approximately 15 minutes from downtown, 30 minutes to Big White Ski Resort and 15 minutes to the airport. Minutes from the local elementary school and steps away from a great hike and golf course! You’ll love it here! (id:26472)
RE/MAX Kelowna



