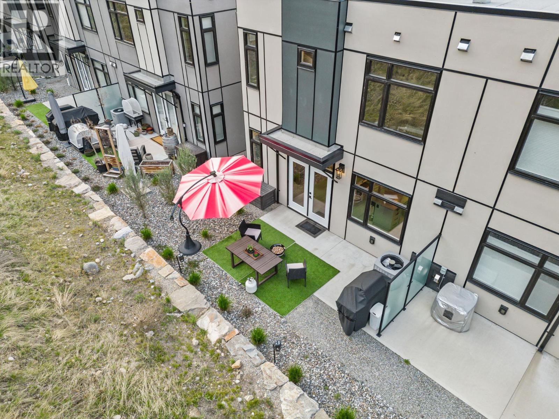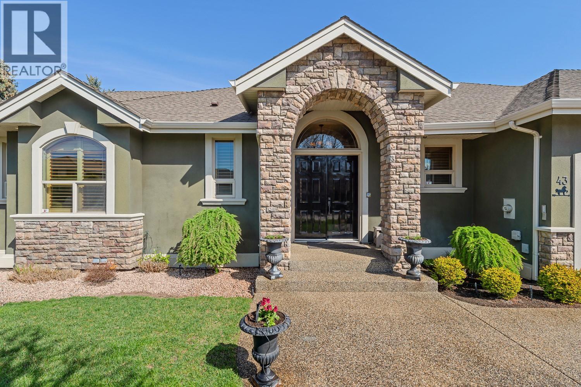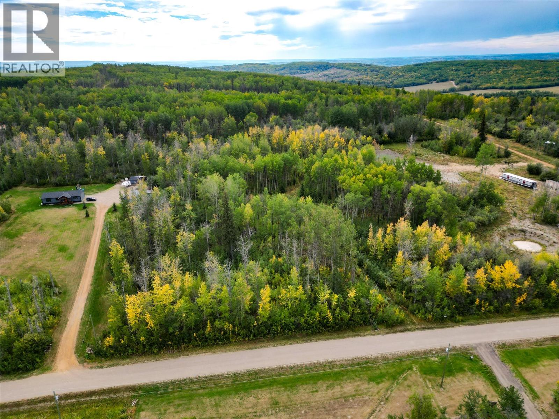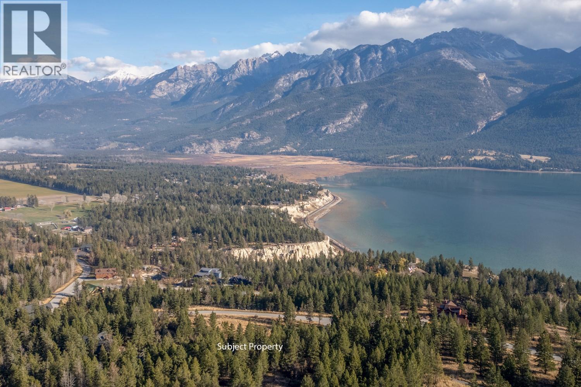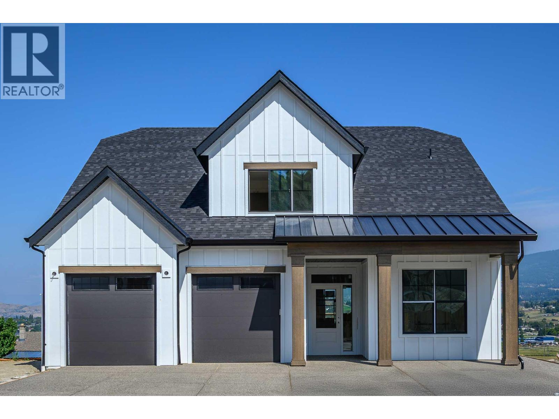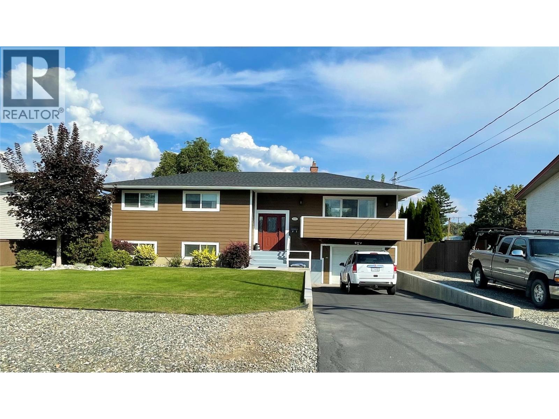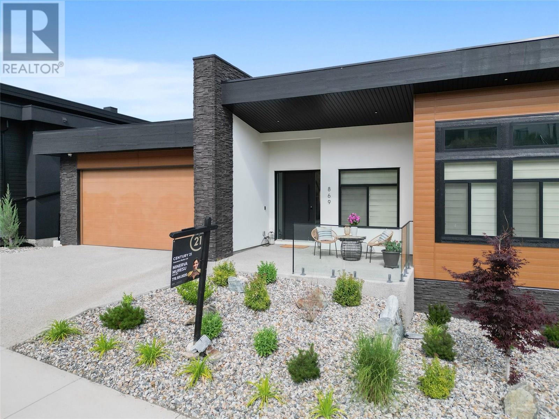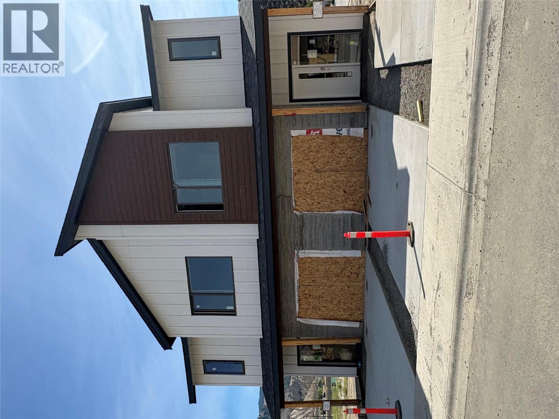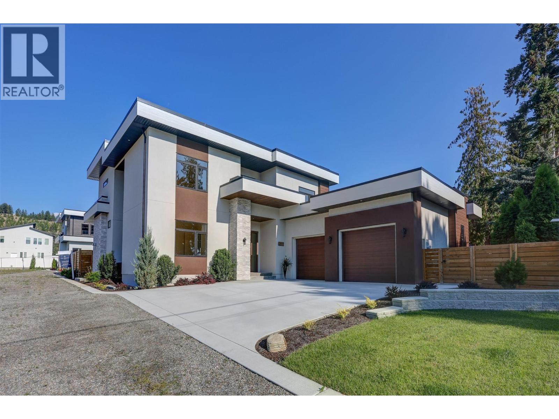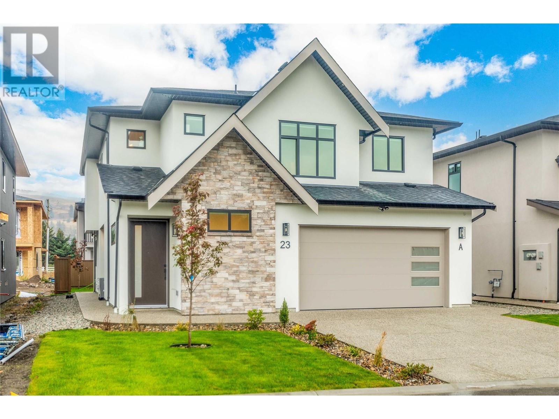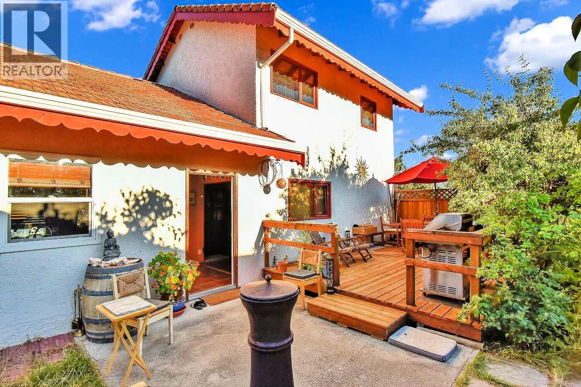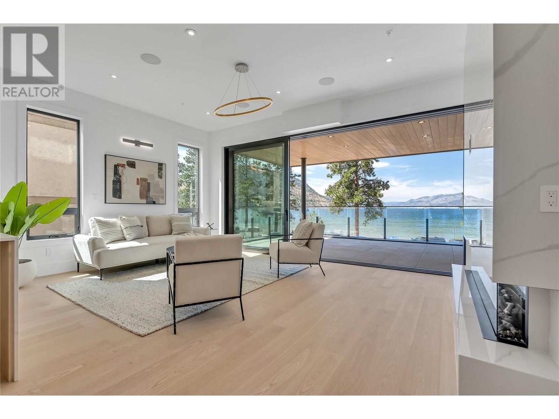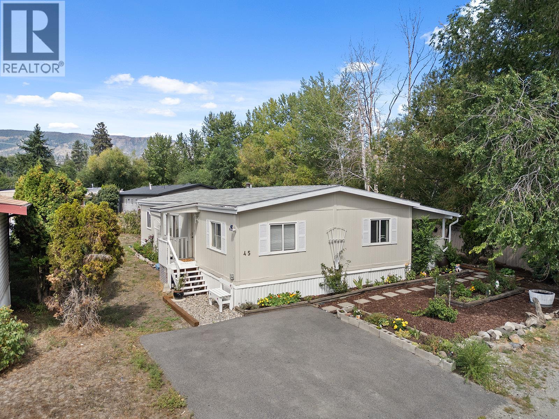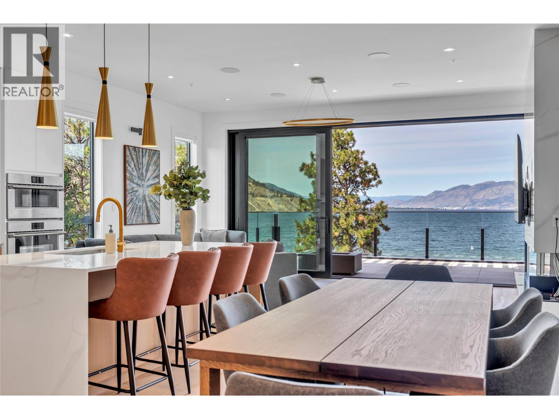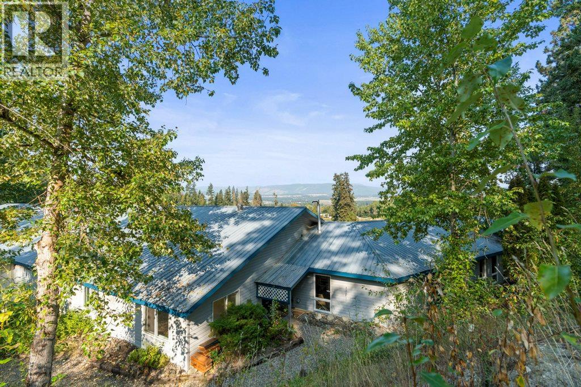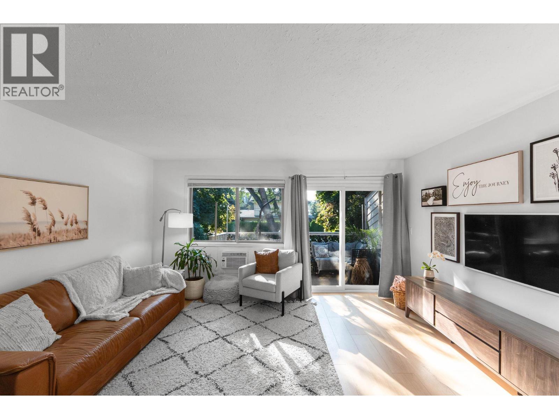Listings
3220 Hilltown Drive Unit# 7
Kelowna, British Columbia
Welcome to Hillside Terraces at McKinley Beach. Modern end unit, 3-level luxury townhome with a triple car garage. Upstairs offers 3 bedrooms with gorgeous lake views, a spacious primary with a walk-in closet and 4-piece ensuite, plus a full bathroom and laundry. The open main level features a bright white kitchen with quartz counters, a large island, and access to a private rear terrace. The dining and living areas include oversized windows, an electric fireplace, and a 2-piece powder room. The walk-in lower level includes a foyer, mechanical room, and triple garage. Located in the vibrant McKinley Beach community with access to a marina (slips rentable), outdoor gym, beach, trails, and a brand new exclusive community centre with a great gym, pool, hot tub, sauna, tennis and pickleball courts, playground, and community garden. Pet-friendly: 2 dogs, no size/breed restrictions. Live or invest—just minutes from YLW, UBCO, Lake Country, and downtown Kelowna. (id:26472)
Royal LePage Kelowna
3733 Casorso Road Unit# 407
Kelowna, British Columbia
Open House Sun 14th 1-3pm. TOP FLOOR. BEAUTIFUL VIEWS. PRIME LOWER MISSION LOCATION! This west-facing penthouse in Mission Meadows delivers the lifestyle Kelowna is known for—vaulted ceilings, evening skies & great amenities all just a short walk to Okanagan Lake! Located on the quiet side of the building, your balcony looks out to Mt Boucherie with glimpses of the lake & the calm backdrop of city owned space & Casorso Elementary below. Inside, a junior 2 bed, 2 bath plan offers 945 sqft. of smartly designed living space with over $12,000 in recent upgrades: quartz counters, new sink, faucet, light fixtures, fresh carpets & two brand-new A/C units. The bright primary bedroom offers views, a walk-through closet & a 4-piece ensuite. The versitile 2nd bedroom (no window) is ideal as a home office or guest space, with a full 3-piece bath nearby. Everyday living is effortless with in-suite laundry, 1 underground parking stall with a secure storage locker + access to a clubhouse with gym & games room. Step outside & you’re minutes from the beach, boat launch, Mission Crk, OK College, H2O Fitness Centre, hockey rinks, city transit + all the shops & dining Pandosy Village has to offer. Small pets welcome, Mission Meadows offers beautiful landscaping & tons of visistor parking for friends & family. Immaculate condition & move in ready, the seller is flexible on possession & open to a trades! Move in this fall & enjoy top floor living in one of Kelowna’s most desirable communities! (id:26472)
Macdonald Realty
2155 Horizon Drive Unit# 43
West Kelowna, British Columbia
Discover unmatched luxury in this custom-built executive home by K West Builders, located within the exclusive gated community of Huntsfield Green—just minutes from downtown Kelowna. Situated on over 1/3 of an acre, this 5,389sqft. residence showcases exceptional craftsmanship, with vaulted ceilings, hardwood floors, American Clay finished walls, rich custom maple cabinetry, and so much more. Designed for both comfort and entertaining, it features a chef’s kitchen with double wall ovens, a gas cooktop, warming drawer plus a formal dining area and a mudroom complete with its own doggy bath. The primary suite is a spacious sanctuary offering serenity and elegance. On the lower level, enjoy 10-foot ceilings, a stunning custom wine room sure to impress any connoisseur, a fully equipped gym, a pool table area, and walkout access to beautiful outdoor living spaces. With retractable blinds and an overhead heater, the expansive upper deck offers year-round outdoor comfort while overlooking your beautifully landscaped yard. Additionally, you’ll find three cozy fireplaces, a peekaboo lake view, and to complete the package—a huge four-car garage with room for all your toys. This is unparalleled luxury with the ultimate in custom finishes, built exclusively for the original owner. (id:26472)
Macdonald Realty
1780 16 Street Ne
Salmon Arm, British Columbia
Welcome to your next opportunity! Situated on a generous 0.38-acre lot backing onto a treed park, this home offers both privacy and convenience — close to downtown and within walking distance to both elementary and high schools. Inside, you’ll find thoughtful updates over the years, including a high-efficiency hot water tank (2023) and mini split heat pumps (2021) for year-round comfort. The layout provides 3 bedrooms and 3 bathrooms, with plenty of space for family living. A separate entrance adds flexibility and potential for the future. The property shines outdoors with a large covered deck featuring a lake view, plus a hot tub, hammock, and a play shed nestled in the trees. A concrete pad is perfect for hockey or play, and an attached single-car garage adds convenience and storage. If you’re looking for a home with room to grow in a central location, this one is worth a look! (id:26472)
Exp Realty (Kelowna)
Lot 4 203 Road
Dawson Creek, British Columbia
Discover the perfect blend of convenience and tranquility with this stunning 4.94-acre building lot located in the desirable Moore subdivision, just a short 12 minute drive from Dawson Creek. This property offers an ideal setting for your dream home, with a large portion already cleared, allowing for immediate development, while the surrounding natural forest remains intact, ensuring you enjoy the utmost privacy.Access is a breeze with a paved road leading directly to your driveway, which is already in place. Utility hookups for natural gas and hydro are conveniently available at the road, making this lot ready for your building plans. Additionally, this property is situated on a school bus route, adding to its appeal for families.Don't miss your chance to own this exceptional lot, combining rural charm with proximity to town amenities. Your perfect building site awaits! (id:26472)
RE/MAX Dawson Creek Realty
Lot 24 Valley Vista Way
Fairmont Hot Springs, British Columbia
Discover a serene retreat surrounded by stunning lakes, majestic mountains, and a picturesque valley. This beautiful treed lot is situated in a unique community that features extensive walking trails, charming creeks, and tranquil ponds, all complemented by breathtaking viewpoints. With no building commitment, you can design and construct your dream home at your own pace. The flexible architectural guidelines are designed to protect your investment while accommodating a range of budgets and styles. Plus, convenient access to underground services is available right at your property boundary. Embrace a lifestyle rich in outdoor activities, with easy access to hiking, golf, skiing, fishing, and relaxing hot springs year-round. Don't miss this incredible investment opportunity - your piece of paradise awaits! (id:26472)
Royal LePage Rockies West
195 Sarsons Drive Lot# 10
Coldstream, British Columbia
New Home by Everton Ridge Homes and nearing completion and ready to view! Step into 4,531 square feet of thoughtfully designed living space including a 2 bedroom suite, where every detail is crafted to enhance your lifestyle. The main floor is a haven of convenience, featuring a primary bedroom with a luxurious ensuite, complete with a soaker tub and accessible shower, plus main floor laundry for effortless day-to-day living. The gourmet kitchen is a showstopper, offering a large island perfect for gathering with family and friends. Upstairs, three spacious bedrooms provide room for everyone to unwind. Looking for extra versatility? The finished space under the garage is ideal for a home gym, media room, or creative studio. Meanwhile, the spacious 2-bedroom secondary suite offers the flexibility of rental income or a private space for extended family. The home’s practicality extends to the large garage, thoughtfully equipped with EV charging capabilities, making it ready for your modern lifestyle. 2-5-10 New Home Warranty (id:26472)
Summerland Realty Ltd.
1470 Nelson Place
Kelowna, British Columbia
Charming 2-Bedroom + Den Rancher in Prime Central Kelowna Location! Nestled in the heart of Kelowna near Guisachan Village, this beautifully maintained rancher offers the perfect blend of comfort, convenience, and lifestyle. Featuring 2 spacious bedrooms plus a versatile den, this home boasts an open-concept layout with hardwood floors and bright living spaces. The fully fenced backyard is a private oasis with mature landscaping—ideal for relaxing or entertaining. Located just steps to Starbucks, local boutiques, and walking distance to the hospital. This property is perfect for retirees or young families seeking low-maintenance living in a vibrant, walkable community. Don’t miss this rare opportunity! Measurements are taken from Matterport (id:26472)
Macdonald Realty
909 Stardust Street
Kamloops, British Columbia
Immaculate Family home, nestled on the quiet, family-friendly Stardust street in Brocklehurst. This home has an amazing, private, yard that is beautifully and fully lanscaped with an absolutely adorable shed, sundeck plus lower patio. Completely Renovated up & down. Large living room & kitchen with eating area. Dining room slider opens onto the large sundeck, Large exposed aggregate patio with Metal Gazebo included. 10' x 20' Garden, Three Bedrooms up & 1 down. Spacious laundry room, large rec room and bonus area for pool table, etc. Spacious 4th bedroom and bathroom down. The roof is only 7 years old, the furnace is 11 years old and Sellers have a brand new hot water tank to be installed. Single car garage with loads of extra parking Asphalt driveway, and loads of extra parking. Close to schools, bus and shopping. Come and have a look and fall in love. All measurements are aproximate and Buyer to varify if important to them (id:26472)
Royal LePage Westwin Realty
345 Windsor Avenue
Penticton, British Columbia
Tucked away amongst mature trees in one of Penticton’s most sought-after neighbourhoods, this timeless character home has been lovingly cherished by the same family for three generations. Classic details such as coved ceilings, pane-glass doors, and decorative millwork speak to its old-world charm, while thoughtful updates throughout ensure modern comfort and livability. The main floor features two bedrooms, a full bathroom, and a warm, inviting living room perfect for quiet evenings. The beautifully renovated kitchen blends function with style, showcasing quartz countertops, a seating bar, and ample storage, all adjoining a light-filled sitting area that flows seamlessly to the outdoors. Step into the private backyard sanctuary, designed for both relaxation and entertaining, with a new composite deck, pergola, hot tub, and barbecue area—all thoughtfully planned for enjoyment with minimal maintenance. For the gardener, a charming stonework pathway and intimate garden space offer a peaceful retreat, while a large workshop with laneway access provides versatility for hobbies, storage, or parking. Downstairs, three additional rooms provide for a multitude of uses. A full bathroom and generous storage add flexibility for family, guests, or home office needs. Combining history, heart, and contemporary updates, this rare property offers a lifestyle of peace, privacy, and connection in one of Penticton’s most desirable settings. Contact your Realtor today to arrange a private showing. All msmts approx. (id:26472)
Engel & Volkers South Okanagan
869 Carnoustie Drive
Kelowna, British Columbia
Discover the ultimate in lavish living at 869 Carnoustie Drive in BlueSky Black Mountain! This stunning home is immaculate and well-loved, generating rental income throughout the year. It offers mesmerizing views of the Black Mountain Golf course, with no concern of obstruction from future construction. Conveniently located just 39-min drive to Big White Ski Resort, 15-20 mins to wineries, orchards, and downtown. The home's open concept, vaulted ceiling, ample storage, 3 separate entrances and all self contained, make it perfect for multi-generational families or as a family home that pays for itself. The primary bedroom is a luxurious retreat, complete with a self-standing tub, marble flooring, and a double sink. The home features German vinyl planks, floor-to-ceiling windows, waterfall quartz countertop, full-size side-by-side fridge and freezer, gas stove, and a fireplace in two living rooms. Make this your dream home and book your showing today. 3 bedrooms on the main , 2-bedroom legal suite, and a 3-bedroom in-law suite, all of which has kitchen, laundry, separate entrance and great lay out. Drive by new executive homes, exhilarating mountain, valley, and lake views. The neighborhood has a rural vibe but is just 15 minutes from the YLW airport and UBCO. No GST, high quality finish, great views, lavish living and a mortgage helper. OPEN HOUSE SEP 13 | SAT | 11:00 am -2:00 pm, SEP 14 | SUN 11:00 am - 2:00 pm (id:26472)
Century 21 Assurance Realty Ltd
3580 Valleyview Drive Unit# 135
Kamloops, British Columbia
Welcome to Somerset – a fresh start in a home that has it all. This stylish 3-bedroom, 3-bathroom duplex delivers the comfort and luxury of a brand-new build, crafted by a Keystone Award-winning builder and backed by a comprehensive New Home Warranty. From top to bottom, every detail is thoughtfully finished to make moving in easy and living here exceptional. Enjoy a modern open-concept layout, a fully landscaped yard, and a spacious deck—perfect for quiet mornings or hosting friends. With appliances and blinds already included, this home is truly move-in ready. Designed with today’s buyers in mind, it offers the look and feel of high-end living at a price that makes sense in today’s market. Phase One pricing is available now, so you can get into this desirable community at the right time and the right value. Somerset is more than just a location—it’s a place to plant roots, build memories, and feel at home. (id:26472)
RE/MAX Real Estate (Kamloops)
4619 Fordham Road
Kelowna, British Columbia
Experience refined living in this brand-new 7 bedroom, 5 bath residence in one of Lower Mission’s most desirable neighborhoods. Thoughtfully designed with high-end finishes and a 2 bedroom, 1 bath legal suite, this home offers versatility, sophistication, and timeless style. The main level welcomes you with engineered hardwood, a private office, open-concept living with 12-ft ceilings, and a statement fireplace wall. The chef-inspired kitchen features custom Pedini Italian cabinetry, two Frigidaire wall ovens, a spacious island, quartz counters, and a fully equipped butler’s pantry. Upstairs, the primary suite is a serene retreat with a 5-piece spa-inspired ensuite, walk-in wardrobe, and designer lighting. Two additional bedrooms, a stylish bath, laundry room, and a bright flex room complete the level. There is a convenient study/alcove area on the upper landing ideal for a built-in study desk. The lower level includes a guest bedroom and bath plus a self-contained suite with private entrance off of a sunken patio and bbq area. Enjoy indoor-outdoor living with a partially covered patio and landscaped, fully fenced yard. The double garage includes EV charging and a man door for added access. Minutes from beaches, schools, wineries, and urban amenities, this is exceptional Kelowna living. (id:26472)
Unison Jane Hoffman Realty
19950 Mccarthy Road Unit# 23
Lake Country, British Columbia
Welcome to Lot 23, 19950 McCarthy Road, Lake Country! Located in a brand-new subdivision of 27 homes, this stunning single-family residence offers a spacious and modern design. This 6 bedroom and 4 bathroom home includes a bright, open-concept. Top Floor features 3 generously sized bedrooms, including a master suite with a walk-in closet and en-suite bathroom. The living room boasts a cozy gas fireplace, a stunning feature wall, while the kitchen is equipped with sleek stainless steel appliances. Throughout the home, you’ll find quality window coverings. Convenience is key, with a main floor laundry room and a two-piece powder room and a versatile bonus room with its own separate entrance. Use this space as a fourth bedroom, additional living room, home office, or study area. Legal Suite is complete with two bedrooms, a full bathroom (including a bathtub), stainless steel appliances, a washer and dryer, and window coverings. Additional Features include a built-in vacuum system, a fully landscaped and fenced yard, an underground sprinkler system, and a heated two-car garage with a 220-volt EV charger. The exposed concrete driveway offers parking for at least two more cars. Ideally located close to schools, public transportation, shopping, restaurants, the airport, and the lake. This home provides the perfect combination of comfort, style, and practicality, with easy access to all that Lake Country has to of offer. (id:26472)
Century 21 Assurance Realty Ltd
6422 Mack Road
Peachland, British Columbia
$55,000 PRICE REDUCTION. Nestled on a corner lot in a family-friendly neighborhood, this beautiful Spanish style home offers a perfect blend of comfort and style. The large, fully fenced property is ideal for families with children and pets, and provides space to park your recreational vehicles. The spacious patio and private backyard invite relaxation. Mature landscaping, including fruit trees and grapevines, provide natural shade and privacy. Inside, the fully renovated interior boasts high-quality finishes, such as European ceramic tile floors and solid oak planks. The 3 downstairs bedrooms and kitchen feature new windows, while the updated bathroom includes a walk-in shower. The open concept kitchen features elegant Italian granite countertops. It opens into a light filled living room with a cozy gas fireplace. An additional large family/TV room adds versatility to the homes living spaces. Upstairs, the master bedroom includes a tiled ensuite with a bathtub and in-floor heating. Additional highlights include a new septic field, a new hot water heater, a large laundry room with natural light, 2 outdoor storage buildings, and just a 5 minute walk to the nearest bus stop. This property offers the perfect combination of modern updates, charming style, and space to grow. NEW PAINT-in family room dining area and primary bedroom (off white). (id:26472)
Coldwell Banker Horizon Realty
602 Lakeshore Drive Unit# 202
Penticton, British Columbia
Live your best life at Legacy on Lakeshore, where luxury, serenity, and nature are seamlessly harmonized with an indoor-outdoor living style that is second to none. Located at 602 Lakeshore Drive, across from the shores of majestic Okanagan Lake, the breathtaking views are yours to soak in as life flows from luxury to lakefront through your 17 foot wide sliding balcony door. For the chef, there is a large kitchen with a full complement of Fisher & Paykel appliances, gas stove, a waterfall island, quartz countertops, and a wine cooler. This 3 bedroom home offers 2 beautifully appointed bedrooms with en-suites plus a third bedroom and full main area bathroom. Carefully crafted to maintain a single-family home feeling, create your own sanctuary with 10 foot high ceilings, fireplace, luxury finishes, and natural elegance. Whether you are looking for a year round home, or a place to escape and unwind, Legacy puts you in the heart of the South Okanagan Valley and everything it has to offer. Make the one hour trip north to Kelowna’s international airport or hop on a flight from Penticton’s local airport. For the outdoor enthusiast, there is golfing, fishing, rock climbing, road or mountain biking, hiking, or a casual stroll along the lake or up the KVR. Enjoy world class wineries and Penticton’s vibrant craft brewery scene. With everything Penticton has to offer at its doorstep, Legacy on Lakeshore is more than a home, it’s a lifestyle. All measurements approx. GST applicable. (id:26472)
Engel & Volkers South Okanagan
602 Lakeshore Drive Unit# 401
Penticton, British Columbia
Live your best life at Legacy on Lakeshore, where luxury, serenity, and nature are seamlessly harmonized with an indoor-outdoor living style that is second to none. Located across from the shores of majestic Okanagan Lake, the breathtaking views are yours to soak in as life flows from luxury to lakefront through your 17 foot wide sliding balcony door. For the chef, there is a large kitchen with a full complement of Fisher & Paykel appliances, gas stove, a waterfall island, quartz countertops, and a wine cooler. This 3 bedroom home offers 2 beautifully appointed bedrooms with en-suites plus a third bedroom and full main area bathroom. Carefully crafted to maintain a single-family home feeling, create your own sanctuary with 10 foot high ceilings, fireplace, luxury finishes, and natural elegance. On the upper level, enjoy your own private 1547 sqft rooftop patio with panoramic views of the surrounding mountains and lake and outdoor shower, fully prepped for an outdoor kitchen, hot tub, stereo, with 2 natural gas hookups. Whether you are looking for a year round home, or a place to escape and unwind, Legacy puts you in the heart of the South Okanagan Valley and everything it has to offer. With everything Penticton has to offer at its doorstep, Legacy on Lakeshore is more than a home, it’s a lifestyle. All measurements approximate. GST applicable. Buyer incentives. Contact your Realtor®; or the listing agent today to book your private showing of this amazing home! (id:26472)
Engel & Volkers South Okanagan
12560 Westside Road Unit# 3
Vernon, British Columbia
Welcome to Unit 3 at Coyote Crossing Villas! This is a beautifully maintained open-concept two-bedroom two-bath home with an addition. The kitchen is spacious and equipped with mostly updated appliances, a gas range, and a skylight that bathes the space in natural light. The primary bedroom is large enough to accommodate a king-sized bed comfortably and also has a 4 piece en-suite. Bedroom 2 is located at the opposite end of the home for added privacy. Outside, the patio provides a beautiful mountain view a perfect setting for gatherings with family and friends. Additional highlights of this home include a brand new furnace and heat pump (2025) an outdoor storage shed, a fully enclosed yard, and a garden bed for your green thumb. Coyote Crossings is a welcoming, family-oriented community that allows up to two pets (not over 25lbs) with the approval of the park manager. Conveniently located, it’s just a ten-minute drive from the town center and only four minutes away from the local golf course. Pad rental is $500.00 per month. Includes water, sewer (septic), garbage and snow removal. (id:26472)
RE/MAX Vernon
10245 Beacon Hill Drive
Lake Country, British Columbia
LUXURY LAKE COUNTRY LIVING – 4 BED + OFFICE | 4 BATH | TRIPLE CAR GARAGE. Nestled in the heart of Lake Country’s premier development Lakestone, this 4-bedroom + office, 4-bathroom masterpiece offers over 3,200 sq. ft. of modern luxury with a coveted 3-car garage—perfect for your vehicles, outdoor gear, and toys. Step inside to an open and airy main floor, where sleek contemporary finishes complement a spacious layout designed for effortless living. The gourmet kitchen is a showstopper, complete with a butler’s pantry for added storage and prep space. Thoughtfully designed, this level also boasts a mudroom with laundry and built-in lockers, a stylish powder room and two generous bedrooms, each with ensuites. The tucked away Primary features a spa-inspired 5-piece ensuite with a soaker tub, tiled shower, and an elegant walk-in closet with custom built-ins. Upstairs, discover the ideal family-friendly layout with two additional bedrooms, a full bathroom, versatile loft/bonus room, and a dedicated office space. Whether it’s a kids' retreat, media room, or work-from-home haven, this level provides flexibility to suit your lifestyle. Step outside to a backyard oasis, designed for the ultimate Okanagan lifestyle. Host summer gatherings at the built-in outdoor BBQ station, unwind in the multiple seating areas, and let the kids play in the spacious yard—with room to add a pool! This is Lake Country Living. (id:26472)
Exp Realty (Kelowna)
1881 Boucherie Road Unit# 45
Westbank, British Columbia
Welcome to this beautifully updated home, perfectly situated in a well-maintained park just minutes from Okanagan Lake, scenic walking paths, and world-class wineries. Thoughtfully renovated throughout, this move-in ready gem offers modern finishes and comfortable living with vaulted ceilings, fresh paint, new lighting, and a bright open-concept kitchen featuring all new appliances (2025). Both bathrooms have been redone with Moen fixtures and sinks, while upgrades such as new windows, PEX plumbing, Decora switches, new fascia and eaves, vinyl skirting, and a roof that was 66% replaced in 2025 provide peace of mind for years to come. Step outside and enjoy one of the largest lots in the park, complete with a brand new 10’ x 20’ back deck, an expansive 30’ x 12’ covered patio, raised garden beds, and a 12’ x 10’ insulated powered shed, offering plenty of space for hobbies or storage. With no neighbours on one side, this home combines privacy, functionality, and charm in a truly unbeatable location. With no age restrictions, this property is a rare find—schedule your viewing today before it’s gone! No pets allowed (id:26472)
Real Broker B.c. Ltd
602 Lakeshore Drive Unit# 402
Penticton, British Columbia
Live your best life at Legacy on Lakeshore, where luxury, serenity, and nature are seamlessly harmonized with an indoor-outdoor living style that is second to none. Located across from the shores of majestic Okanagan Lake, the breathtaking views are yours to soak in as life flows from luxury to lakefront through your 17 foot wide sliding balcony door. For the chef, there is a large kitchen with a full complement of Fisher & Paykel appliances, gas stove, a waterfall island, quartz countertops, and a wine cooler. This 3 bedroom home offers 2 beautifully appointed bedrooms with en-suites plus a third bedroom and full main area bathroom. Carefully crafted to maintain a single-family home feeling, create your own sanctuary with 10 foot high ceilings, fireplace, luxury finishes, and natural elegance. On the upper level, enjoy your own private 1547 sqft rooftop patio with panoramic views of the surrounding mountains and lake and outdoor shower, fully prepped for an outdoor kitchen, hot tub, stereo, with 2 natural gas hookups. Whether you are looking for a year round home, or a place to escape and unwind, Legacy puts you in the heart of the South Okanagan Valley and everything it has to offer. With everything Penticton has to offer at its doorstep, Legacy on Lakeshore is more than a home, it’s a lifestyle. All measurements approximate. GST applicable. Buyer incentives. Contact your Realtor®; or the listing agent today to book your private showing of this amazing home! (id:26472)
Engel & Volkers South Okanagan
602 Lakeshore Drive Unit# 201
Penticton, British Columbia
Live your best life at Legacy on Lakeshore, where luxury, serenity, and nature are seamlessly harmonized with an indoor-outdoor living style that is second to none. Located at 602 Lakeshore Drive, across from the shores of majestic Okanagan Lake, the breathtaking views are yours to soak in as life flows from luxury to lakefront through your 17 foot wide sliding balcony door. For the chef, there is a large kitchen with a full complement of Fisher & Paykel appliances, gas stove, a waterfall island, quartz countertops, and a wine cooler. This 3 bedroom home offers 2 beautifully appointed bedrooms with en-suites plus a third bedroom and full main area bathroom. Carefully crafted to maintain a single-family home feeling, create your own sanctuary with 10 foot high ceilings, fireplace, luxury finishes, and natural elegance. Whether you are looking for a year round home, or a place to escape and unwind, Legacy puts you in the heart of the South Okanagan Valley and everything it has to offer. Make the one hour trip north to Kelowna’s international airport or hop on a flight from Penticton’s local airport. For the outdoor enthusiast, there is golfing, fishing, rock climbing, road or mountain biking, hiking, or a casual stroll along the lake or up the KVR. Enjoy world class wineries and Penticton’s vibrant craft brewery scene. With everything Penticton has to offer at its doorstep, Legacy on Lakeshore is more than a home, it’s a lifestyle. All msmtss approx. GST applicable. Photos rep 202. (id:26472)
Engel & Volkers South Okanagan
3298 Upper Mcleod Road
Spallumcheen, British Columbia
VACANT! VACANT! VACANT! Big changes with this property. Must see in person. 10 ACRES of sloping property with rancher and covered barn overlooking the Armstrong valley. This property is not in the ALR however, there is ALR in front of your property and crown land behind adding to the peaceful setting and possibilities. With over 2,500 sq ft, 2 bedrooms, 2 bathrooms and spacious rooms, this home is ready for TLC and your personal touch. Recent upgrades include a high-efficiency boiler, electrical, plumbing and new bathroom. The in-floor heating and wood stove is sure to keep you cozy and warm in the winter season. Newer windows, tin roof, loads of parking, a pond, outdoor fire pit, and a 5,600 sq ft barn ready for your vision. Roll up your sleeves and enjoy this end of the road property all to yourself. Additional covered area down to the studs. (id:26472)
RE/MAX Vernon
217 Franklyn Road Unit# 8
Kelowna, British Columbia
Why rent or buy a condo when you can have your own front door, fenced yard, and private outdoor space? This updated 2 bedroom, 1 bathroom townhouse offers comfortable living in a central yet quiet location. Inside, you’ll find new flooring, baseboards, a modern front door, patio door, dishwasher, sink, and faucet which were all updated this year. Comfort is taken care of with a new upstairs AC unit and smart heating thermostat, while outside features include a brand-new shed and private fenced yard. Parking is a breeze with a designated stall (and option for a second if available), plus ample extra parking on the street. Step outside and enjoy being just a short walk to Ben Lee Park, IGA, McDonald’s, Tim Hortons, and Wings, with downtown only a 10-minute drive away. Quietly tucked just off Hwy 33, this home strikes the perfect balance between convenience and privacy. (id:26472)
Stonehaus Realty (Kelowna)


