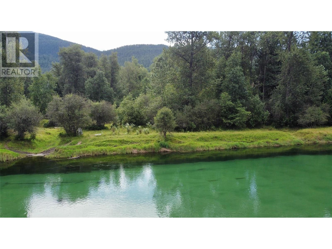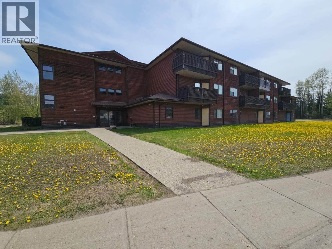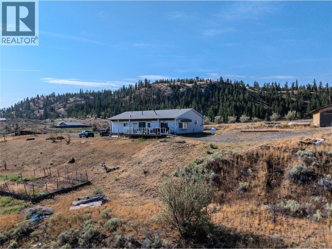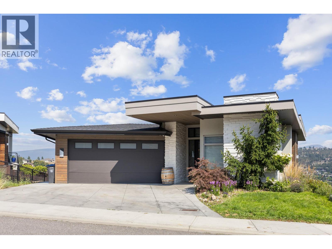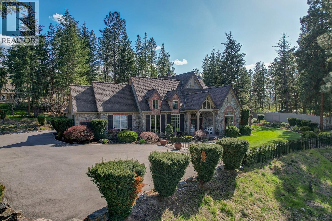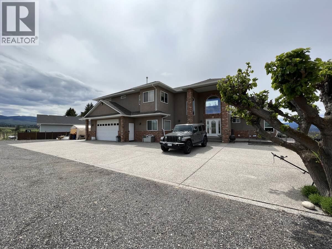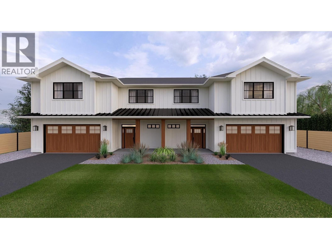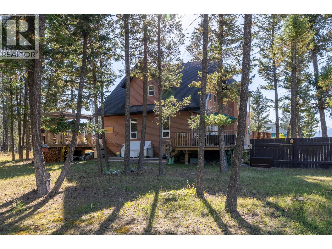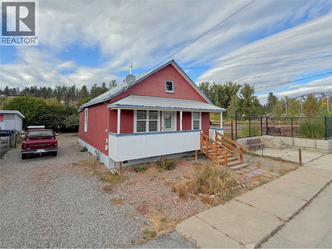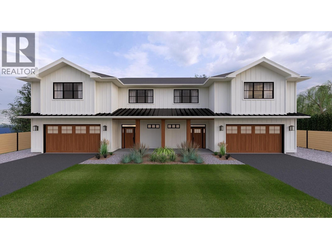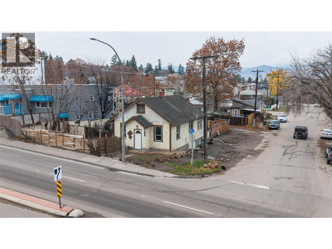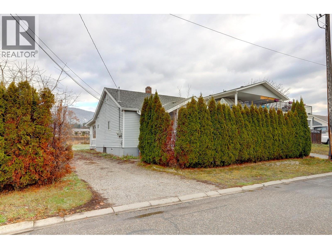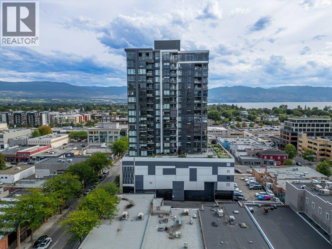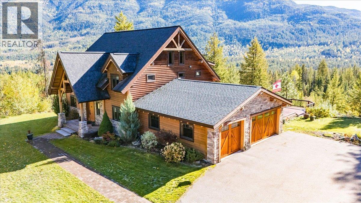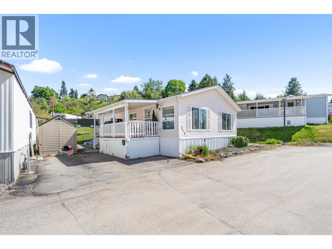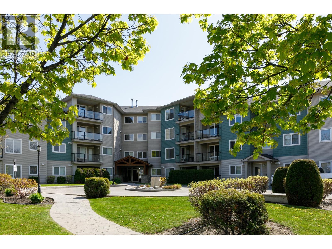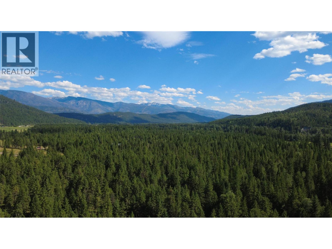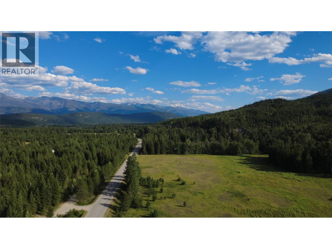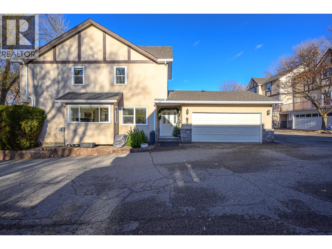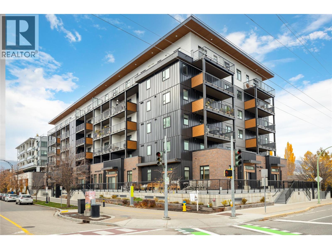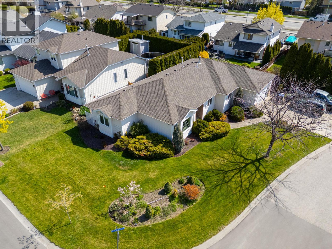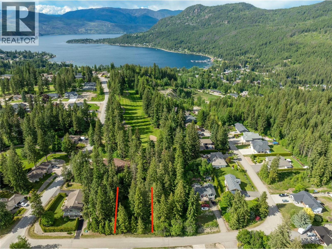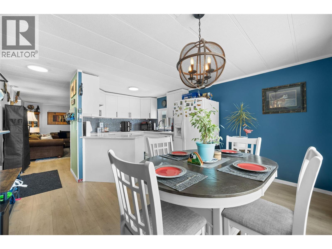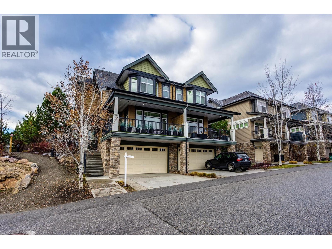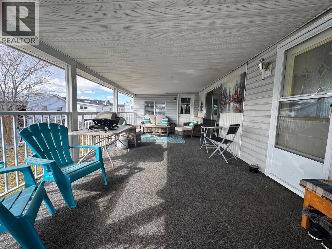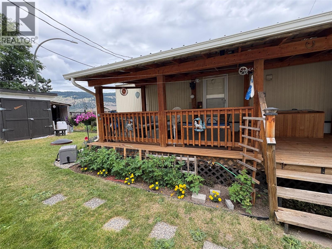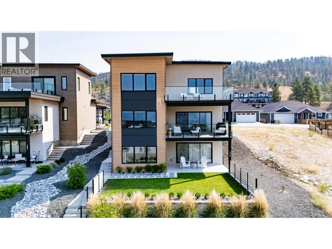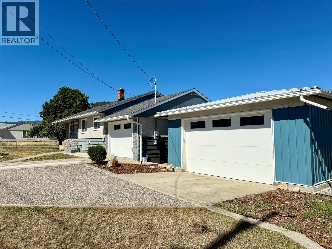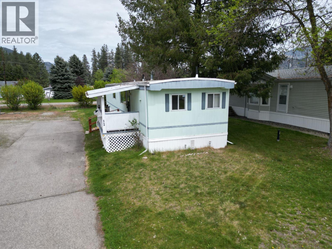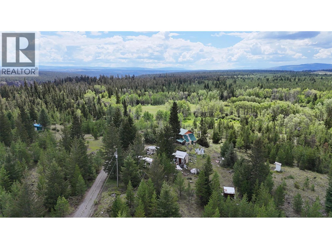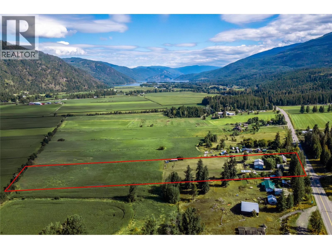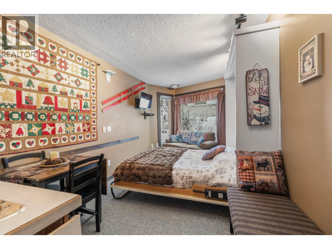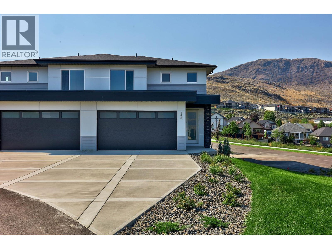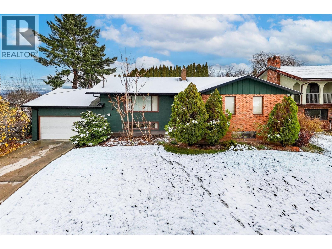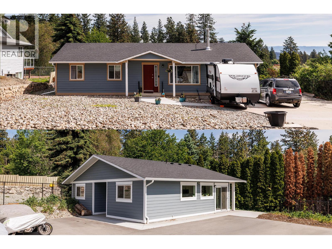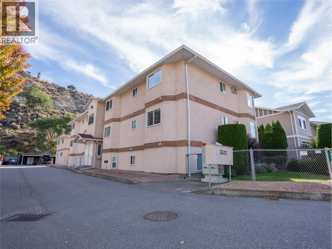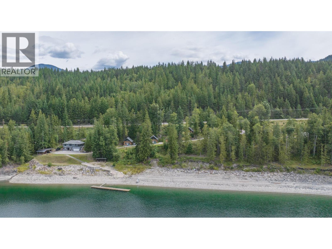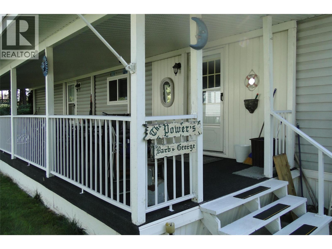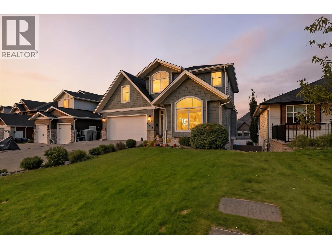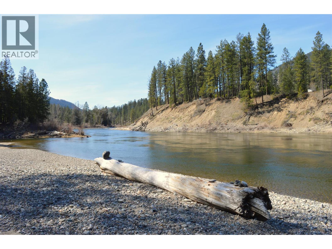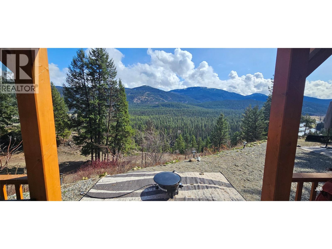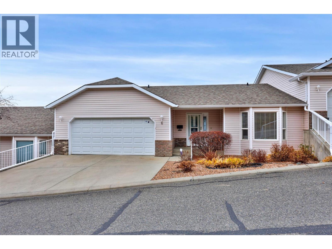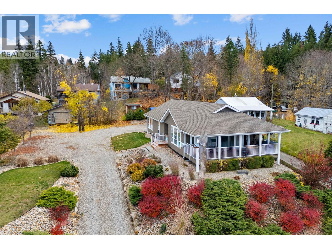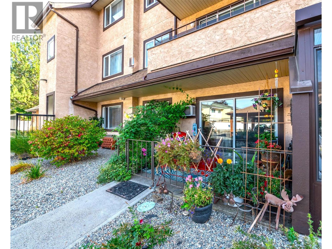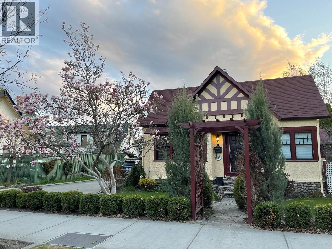Listings
Katelnikoff Road Lot# 89
Appledale, British Columbia
5.4 Acres fronting the Slocan River- What more could you ask for? If you love floating down the Slocan River and have always wanted your very own spot to dip into, now is your chance! With over 230 feet of river frontage, this stunning piece of property in Appledale boasts privacy, beauty, and so much potential! Turn it into your favourite recreation site, bring your friends, tents, campers, and floaties. The possibilities are endless! Call your REALTOR(R) today and book your private showing now! (id:26472)
Coldwell Banker Executives Realty
307-195 Chamberlain Crescent
Tumbler Ridge, British Columbia
This lovely 2-bedroom located on the top level of 195 Chamberlain Crescent is furnished and would make a fantastic place to call home. Nice-sized bedrooms with a spacious kitchen, dining area, and a covered balcony off the living room. Extra storage, coin-operated laundry facilities, and it is ready to go. Let's make it happen so you can be in to celebrate the holidays. Wouldn't this be the best gift of all? A cozy and affordable place to call home. (id:26472)
Royal LePage Aspire - Dc
1520 Vineyard Drive
West Kelowna, British Columbia
Truly beyond compare! Gorgeous custom home in the desirable private gated neighborhood of Vineyard Estates. From this residence you will enjoy remarkable panoramic views of Okanagan Lake, rolling hills, mountains, & vineyards, including the bell tower at Mission Hill. The outdoor living area is breathtaking with sweeping views, a pool, spacious areas for lounging & an outdoor kitchen is the ideal set up for dining, lounging, and playing outside all summer long. Inside no detail has been spared. The entire home features exceptional customizations creating the perfect backdrop for living & entertaining. Main level is designed to ensure all living spaces take full advantage of the view. From the great room enjoy soaring ceilings, & expansive windows. Flow seamlessly from the dining area to the gourmet kitchen. Prep, & host from the kitchen enjoying access to the outdoor oasis. Kitchen has been customized with a unique L-shaped entertainment-sized island and professional appliances. Unwind in the family room with a luxurious wet bar, tiled fireplace, and room for pool table. Bedroom on the main floor could be used as a home office. The primary retreat is located on the main level & features an opulent en suite & walk–in closet. The upper level offers two additional bedrooms with en suites, a loft flex space & a huge balcony overlooking the lake. Room for all your toys in the 5-car garage. Excellent location minutes to world-class wineries, trail networks & Okanagan Lake. (id:26472)
Unison Jane Hoffman Realty
5589 Beaton Road
Kamloops, British Columbia
20 Acres of Privacy with Sweeping Kamloops Lake Views Escape the hustle and experience quiet living on this 20-acre property overlooking the breathtaking Kamloops Lake. You will get space and privacy, this land offers endless potential for those looking to create a one-of-a-kind retreat, hobby farm, or peaceful forever home. The existing home is ready for someone with vision. With a little TLC and some well-placed updates, it could be transformed into something great. Whether you’re dreaming of a rustic modern renovation or a cozy country escape, the bones are here to build on. One of the most unique features? A cool underground cellar, perfect for a wine room or man cave, food preserving, or even as a creative hideaway. This is your opportunity to own a slice of paradise with unmatched views and complete privacy under $700K—just a short 15 minute drive from the amenities of Kamloops. (id:26472)
Real Broker B.c. Ltd
1341 Sladen Crescent
Kelowna, British Columbia
Welcome to this spectacular four-bedroom, four-bathroom walk-out rancher complete with one-bedroom suite—an incredible opportunity you won’t want to miss. Built by award-winning Gibson Homes, every inch of this residence has been thoughtfully and tastefully designed. Soaring eleven foot ceilings make a striking first impression, leading you into an expansive open-concept living space. The gourmet kitchen features quartz countertops, stainless steel appliances, and a generous dining area, perfect for entertaining. Step out onto the spacious balcony and take in breathtaking mountain and valley views, ideal for enjoying your morning coffee or evening glass of wine. The primary suite is a true retreat, offering a walk-through closet and a luxurious spa-inspired ensuite. Enjoy marble-style tile throughout, heated floors, motion-sensor lighting, a free-standing platform tub, and a sleek, glassless shower for a truly elevated experience. The lower level offers a large recreation room, an additional bedroom, and full bathroom, providing plenty of space for family or guests. The fully self-contained one-bedroom suite has a private entrance on the side of the home and does not interfere with the main living areas—ideal for extended family or rental income. Still covered under partial home warranty and located just minutes from downtown Kelowna, shopping, schools, the airport, UBCO, and golf courses, this location truly can’t be beat. (id:26472)
Sotheby's International Realty Canada
2957 Harvard Road
Kelowna, British Columbia
A rare sanctuary in the heart of Southeast Kelowna, this exquisite French-manor-inspired estate offers 5.44 acres of absolute privacy, surrounded by lush vineyards and orchards. A timeless retreat, this property offers the utmost in tranquility. The main residence, beautifully re-imagined with Tommie Award-winning renovations, seamlessly blends classic charm with modern sophistication. Thoughtfully designed to embrace indoor-outdoor living, it features multiple terraces for every time of day, ensuring serene privacy and breathtaking views. Inside the main residence, the 3-bed, 3-bath layout includes a stunning new kitchen outfitted with premium Wolf appliances, a spacious primary wing on the main floor, and two additional bedrooms with a full bathroom on the upper level. Beyond the main home, a newly built detached guest house serves as a private retreat or executive home office, complete with a bedroom, full bath, kitchen rough-in, a dedicated driveway and private setting. The estate's grounds are impeccably maintained, with vibrant landscaping, two additional acres of pasture, a 2-car garage with epoxy flooring, plus an additional detached 1-car garage, and a spacious crawl space on the main residence provides ample storage. A once-in-a-lifetime opportunity to own a truly remarkable estate in the desirable South east Kelowna district only a short drive to schools, wineries, golf courses and amenities. (id:26472)
Unison Jane Hoffman Realty
3380 Neid Road
Kelowna, British Columbia
For more information, please click Brochure button. Welcome to this vineyard estate home in the heart of East Kelowna. This 4.35 acre property features a working vineyard, including the Bacchus grape varietal, with crop yields of up to 16 tonnes. The residence welcomes you with a grand entrance while giving you a sense of home. With five bedrooms and five bathrooms, there's ample room for family and guests. Backdropped by spectacular views of Okanagan Lake and mountains, entertain both in and outdoors with a spacious games room, patio, raised deck, and swimming pool. Of course, a vineyard estate wouldn't be complete without a wine cellar. Located amidst private and quiet forested land and orchards, amenities, schools, and even wineries are close by. Properties of this caliber don't come to market often. (id:26472)
Easy List Realty
6609 Nixon Road Unit# 102
Summerland, British Columbia
Welcome to 6609 Nixon Road, a brand-new, high-end duplex unit, under construction in idyllic Trout Creek! Located 100 ft from Powell Beach Park on Okanagan Lake + tennis Courts & only 2.5 blocks walk to the elementary school, this is a dream spot to raise a family retire or perfect holiday home. The generous sized half duplex features 2651sqft, 3 bedrm, 3 bath, large family room or 4th bdrm on top floor, double car garage & backyard. Entering the home you’ll find a spacious foyer, 2-piece bathroom, and access to the attached double garage. Walk through to the great room to find thoughtful details like 10-ft ceilings, large windows, built-in wine storage, a fireplace, access outside to the back yard & beautiful covered patio complete with a pass-through window from the kitchen, hardwood floors, & more. The gorgeous kitchen has huge island with farm style sink, quartz counters, & wood accents to a neutral surround. There's also a massive butlers pantry, endless cabinetry & counter space, & the perfect layout to entertain guests or hang out with family in the large dining and living areas. Upstairs the primary suite with massive walk-in closet, an ensuite with soaker tub, tiled shower, & double sinks. There are two more excellent sized secondary bedrooms, convenient upstairs laundry room, + family room that makes the perfect hang out space or serves as a potential fourth bedroom or large office or gym. Estimated completion March 2026, price + GST. Inquire for details package! (id:26472)
RE/MAX Penticton Realty
6823 Columbia Ridge Drive
Fairmont Hot Springs, British Columbia
**CHARACTER COTTAGE AT THE LAKE** This gorgeous home is located on a large .46 Acre corner lot in the sought after community of Columbia Ridge Estates. Nestled alongside Columbia Lake, Columbia Ridge Country Estates offers private lake access and is located a short drive from Fairmont Hot Springs and the Invermere core. Both levels of this home are beaming with natural light. Featuring: tile and soft carpet flooring throughout, wood burning stove to create a toasty warm living space on cool winter days (or to cook over), upgrades include: newer window coverings, asphalt driveway, dish washer, fridge, washer/dryer, hot water tank, sump pump, decking, and included shed. Chimney cleaned and septic emptied in 2024. Wrap around decking allows for plenty of options when it comes to outdoor entertaining and the front and rear yard are very spacious. The lower level is unfinished and can be completed to add living space or kept as storage space. Make this your mountain retreat today and start making memories at the lake for many years to come! (id:26472)
Royal LePage Rockies West
27 Fenchurch Avenue
Princeton, British Columbia
Cute 2 bedroom home with plenty of updates throughout. The low maintenance lot sits next to community garden and offers plenty of space for parking. Updates in the home include kitchen, bathroom, furnace, hot water tank (2021), vinyl windows, pex plumbing and more! The lot features its own unique dedicated access lane to rear lane way. Located near the downtown core providing convenience to shopping amenities. (id:26472)
Century 21 Horizon West Realty
6609 Nixon Road Unit# 101
Summerland, British Columbia
Welcome to 6609 Nixon Road, a brand-new, high-end duplex unit, under construction in idyllic Trout Creek! Located 100 ft from Powell Beach Park on Okanagan Lake + tennis Courts & only 2.5 blocks walk to the elementary school, this is a dream spot to raise a family retire or perfect holiday home. The generous sized half duplex features 2651sqft, 3 bedrm, 3 bath, large family room or 4th bdrm on top floor, double car garage & backyard. Entering the home you’ll find a spacious foyer, 2-piece bathroom, and access to the attached double garage. Walk through to the great room to find thoughtful details like 10-ft ceilings, large windows, built-in wine storage, a fireplace, access outside to the back yard & beautiful covered patio complete with a pass-through window from the kitchen, hardwood floors, & more. The gorgeous kitchen has huge island with farm style sink, quartz counters, & wood accents to a neutral surround. There's also a massive butlers pantry, endless cabinetry & counter space, & the perfect layout to entertain guests or hang out with family in the large dining and living areas. Upstairs the primary suite with massive walk-in closet, an ensuite with soaker tub, tiled shower, & double sinks. There are two more excellent sized secondary bedrooms, convenient upstairs laundry room, + family room that makes the perfect hang out space or serves as a potential fourth bedroom or large office or gym. Estimated completion March 2026, price + GST. Inquire for details package! (id:26472)
RE/MAX Penticton Realty
2214 32 Street
Vernon, British Columbia
DEVELOPERS ALERT! Are you looking to build a strata or Rental Housing near the heart of Downtown Vernon - Easily accessible from Highway 97. High visibility location. Half an hour from UBCO and the Kelowna Airport. Across the street from the Vernon Jubilee Hospital. Walking distance to Polson Park and downtown Vernon. Look no further! The house is a knock down and the area is prime for densification. The lot is flat and zoned MUM, Multi -Unit- Medium Scale. This is the perfect place to build a Triplex or Fourplex - MUM zoning is intended to allow for a range of small to medium scale housing development up to 4 Storeys in Height, in the form of low-rise Single Stair Egress Apartment Buildings, Apartment Housing, Stacked Townhouses, and Townhouses and multi-unit housing in developing and redeveloping areas. Public Bus Transit is across the street, lot is within walking distance to downtown Vernon. It is a great building lot because it is on a corner with laneway access, there is 100 ft of frontage on 23 Ave. south side of the road, 50 ft of frontage on Highway 97 ( 32 street) West side of 32 street, and 50 ft of frontage on the back alley way. Located only 30 minutes from the Kelowna International Airport . Don't miss out on this great development opportunity. This area is a prime re-development area of Mission Hill in desirable Vernon BC , with many new homes and infills being built right now, with the encouragement and cooperation of the City of Vernon . (id:26472)
RE/MAX Vernon
4005 24 Street
Vernon, British Columbia
Bright and Cozy with Big Potential, this Charming 2-bedroom, 1-bathroom Harwood Home sits on a Large, Flat, Quiet Lot and offers Opportunity for today and tomorrow. Full of Character with Hardwood Floors and Modern Updates including the Furnace and Hot Water Tank, Fresh Paint, Electrical and Plumbing, and an Enclosed Insulated Sunroom for added space. This property is vacant December 1, 2025 creating Flexibility for Immediate Occupancy or Rental Income potential of $2,475 per month, plus utilities, making this an ideal, Sit and Hold, investment. Carrying costs at today’s rates remain appealing, allowing you to Earn Income while planning Future Development. R5 zoning allows up to 12 units per acre and the possibilities are endless, keep the existing Home as a Rental, add a Shop or Second Dwelling at the back, or Redevelop into a Duplex or Multi-Residential Project. Located on a Peaceful Street close to Parks, Schools, Shopping, and Transit. View today and decide which Adventure will be Yours! (id:26472)
RE/MAX Vernon
1588 Ellis Street Unit# 609
Kelowna, British Columbia
Welcome to one of the most desirable corner units in Kelowna’s newest downtown concrete high-rise—a rare opportunity that defines the ultimate Okanagan lifestyle. This stunning 2 bedroom, 3 bathroom luxury condo offers sweeping views of Lake Okanagan, downtown Kelowna, and the valley beyond. Designed with a smart split floor plan, each bedroom features its own private en-suite, providing both comfort and privacy for owners and guests alike. Inside, you’ll find modern open-concept living with thoughtful upgrades throughout, while outside, the home’s true showpiece awaits: a massive entertainer’s patio unlike anything else on the market. Perfect for sunset dinners, morning coffees, or simply soaking in the panoramic scenery, this private outdoor oasis captures the very essence of relaxed Okanagan living. Securely set in a concrete-built high-rise in the heart of downtown, this residence offers a rare blend of urban convenience and resort-style luxury. More than just a home, this is a lifestyle—one that doesn’t come along often. Act quickly before this one-of-a-kind gem is gone. (id:26472)
Oakwyn Realty Okanagan
127 Grizzly Place
Castlegar, British Columbia
Experience exceptional craftsmanship and complete privacy with this custom-built 3-5 bedroom, 3-bathroom timber-frame home set on 6.62 acres in the stunning Pass Creek Valley, ideally located between Nelson and Castlegar. The main floor welcomes you into the open-concept living area, highlighted by a 32-foot vaulted ceiling and a striking stone gas fireplace. The chef’s kitchen features granite countertops, a large island, stainless steel appliances, and rich cherry wood cabinetry—perfect for both entertaining and everyday living. Additional main-floor features include a home gym, powder room, laundry, office, and access to an expansive 1,400 sq. ft. deck ideal for outdoor gatherings or just soaking in the sunshine and the valley view. Both the home gym and office can be utilized as bedrooms. The attached three-car garage provides ample space for vehicles and equipment. Upstairs, the primary suite offers a luxurious ensuite and walk-in closet, while two additional bedrooms, a full bath, and a spacious loft-style recreation area provide room for family and guests alike. A pull down staircase has been installed to create access to the ""third floor"" loft space, perfect for yoga or meditation. Remarkably, this property offers some cell service—something not always found in Pass Creek—and features Starlink internet for fast, dependable connectivity. This remarkable home blends timeless design, luxury, and privacy in a location that embraces the best of the West Kootenay lifestyle. (id:26472)
Coldwell Banker Executives Realty
15401 Kalamalka Lake Road Unit# 210
Coldstream, British Columbia
Bright & Stylish Doublewide in a Prime Location! Welcome to this beautifully maintained 2-bedroom, 1.5-bath doublewide in the family section of Lakeway Mobile Home Park — perfectly situated near everything Coldstream has to offer! Step inside to a bright, inviting layout featuring an updated kitchen with new stainless steel appliances, spacious bedrooms, and abundant natural light throughout. Relax and unwind on the covered deck, enjoy the fenced private backyard with lovely views, and soak up the Okanagan lifestyle. With public transit right at the park entrance and Kal Beach, the Rail Trail, Middleton Mountain hiking trails, shopping, and dining all within walking distance, this home delivers both comfort and convenience. Move-in ready, stylishly updated, and perfectly located — this one checks all the boxes! (id:26472)
RE/MAX Vernon
135 Ziprick Road Unit# 111
Kelowna, British Columbia
Perfect for FIRST TIME HOME Buyers, Downsizers or Investors! Step inside and you're greeted by a bright open concept floor plan where the living area flows seamlessly into the dinning space and kitchen. Large Windows allow Sunlight to pour in from your private patio with cozy green-space making your cozy condo feel like it has its own backyard. This 1 bed 1 bath condo strikes the perfect balance between style, affordability and location. Don't miss your chance to secure this fantastic property and book your private showing today! (Some Photos are Virtually Staged) 1 DOG ANY SIZE ALLOWED ** Located close to Walmart, Canadian Tire, Restaurants, Medical and 10 mins to UBCO and Kelowna International Airport. (id:26472)
Royal LePage Kelowna
Nw1/4, Sec. 22 Hwy 6 Highway
Edgewood, British Columbia
Incredible, pristine and natural property! Great potential for a 118 acre development property in Edgewood. Potential to subdivide into small acreages in AG2 zoning! Buyer to do their own due diligence to satisfy themselves of uses of the property. Amazing opportunity with mainly flat, treed with some open spaces and a small part of acreage on a treed slope with gorgeous views! Property is a short drive to pristine Arrow Lake. Kelowna is 2 hour and 30 minute drive. Vernon is 1 hour and 45 minutes. (id:26472)
Oakwyn Realty Okanagan
Parcel A Hwy 6 Highway
Edgewood, British Columbia
Here is your opportunity to own 98 acres in Edgewood on the Inonoaklin River, zoned R2K and not in ALR! Potential to zone into smaller acreages. Geotechnical or reparian reports may be needed for any development to the property. Buyer to do their own due diligence to satisfy themselves of the uses of the property. The property consists of approximately 50 plus acres of bare land and approximately 40 acres on south side of river with notable timber value and access would be needed. This pristine property offers privacy, and different uses and the perfect spot for your dream home or country retreat and more! (id:26472)
Oakwyn Realty Okanagan
401 Browne Road Unit# 9
Vernon, British Columbia
Perfectly located right on the Vernon/Coldstream boundary, this beautifully updated 3-bedroom, 2.5-bathroom 55+ townhome, offers the ideal blend of convenience, comfort, and style. Inside, the home shines with numerous upgrades, including solid maple hardwood floors and a bright white kitchen featuring; modern cabinetry, and stainless steel appliances. Large windows throughout create an exceptionally bright and inviting feel. The main floor offers near level access from the double garage into the kitchen. Enjoy a family dinner in the large dining area and unwind with a movie in family room, complete with a cozy gas fireplace. The dining area opens onto a private patio shaded by mature trees and backs onto a peaceful creek, an ideal spot for morning coffee or relaxing evenings outdoors. Upstairs, you’ll find three bedrooms, let the sound of the creek lull you to sleep, in the generous primary suite with 4-piece ensuite and his and hers closets. The additional bedrooms are perfect for family, guests, or a home office. As a bonus the 6 foot tall basement space is excellent for storage, a hobby area or workshop. Enjoy being within walking distance to stunning Kalamalka Beach, the Rail Trail, and the Vernon Golf & Country Club, truly one of the best locations in the area. An impeccably maintained home in an unbeatable location, this one is a must see. (id:26472)
RE/MAX Priscilla
660 Cawston Avenue Unit# 105
Kelowna, British Columbia
Discover a rare blend of urban convenience & quiet comfort in this bright, contemporary 2 bedroom + spacious den residence positioned on a prime ground-floor corner. This is the kind of home that instantly feels easy—effortless access for morning walks, seamless entry for guests, & a private outdoor space that functions like an extension of your living room. It’s an ideal match for pet lovers, outdoor enthusiasts, or anyone craving a more grounded, connected lifestyle in the heart of the city. Inside, the layout is impressively versatile, offering generous living & working zones flooded with natural light thanks to 9 ft ceilings & large windows. The den provides excellent flexibility for work, hobbies, or additional guest space, complemented by its own walk-in closet-style nook. Both bedrooms feel calm & inviting, creating a true sense of retreat. Set steps from the new UBCO Downtown Campus, the location is unmatched. Stroll or bike to your favourite cafes, restaurants, breweries, boutiques & waterfront pathways—Downtown Kelowna living at its best. Despite its central setting, this home feels remarkably peaceful thanks to thoughtful soundproofing design noted in the Floor & Wall Assembly Schematic. Secure underground parking & a dedicated bike storage room add everyday convenience & complete this exceptional offering. A modern, move-in-ready home with unmatched walkability & a private outdoor haven—properties like this are increasingly hard to find. (id:26472)
RE/MAX Kelowna - Stone Sisters
390 Mctavish Crescent
Kelowna, British Columbia
Discover this beautifully updated 3-bedroom, 2-bathroom rancher in the heart of North Glenmore, PERFECT for Buyers who are looking to downsize but keep the yard and NO STRATA. Spanning 1,686 sq ft, this flat rancher boasts a double garage with EV charger, plus dedicated RV/boat parking. Enjoy the comfort of a new furnace and heat pump, updated windows, and modern countertops. The meticulously landscaped yard offers a serene outdoor retreat. Located in a family-friendly neighborhood, you're minutes away from top schools, parks, and shopping centers. Experience the perfect blend of suburban tranquility and urban convenience in this move-in-ready home.? (id:26472)
Royal LePage Kelowna
Lot 4 Golf View Crescent
Blind Bay, British Columbia
Lot 4 Golf View Crescent, this great lot .28 acres and currently beautiful treed with mature trees giving you the opportunity to decide exactly how you want to position your home. Sloped gently up from the road giving you ample opportunity for different build styles. Close to the Golf Course and Shuswap Lake. Quiet street off the main golf course drive. Shuswap Lake Estates Water Utility available. Septic permit required. Currently there is an empty lot on either side of this lot. Seller is a builder and has plans available for a home on this lot and would be willing to look at building a home for the buyer. Please note there is no sign on the lot due to regulations not allowing for sale signs on lots in this area. (id:26472)
Fair Realty (Sorrento)
1881 Boucherie Road Unit# 59
Westbank, British Columbia
Welcome to this UPDATED 2-bedroom home located in a well-maintained park just minutes from Okanagan Lake, scenic walking paths, and world-class wineries. This move-in ready gem has been thoughtfully renovated throughout, offering modern finishes and comfortable living. Enjoy new laminate flooring, an updated kitchen featuring shaker-style cabinets, a stylish backsplash, and an upgraded sink and faucet. The bathroom has been completely renovated, and additional updates include modern lighting, newer windows, heat pump system for efficient heating and cooling, eye-catching exterior doors, and washer and dryer. The exterior boasts new Hardy Plank siding, side entrance steps, and a spacious covered deck—perfect for relaxing or entertaining. And for those seeking a little extra luxury, there's even a hot tub to unwind in. Whether you're downsizing, retiring, or seeking a peaceful home near the lake, this property offers the ideal combination of comfort, style, and location. Don't miss this opportunity! (id:26472)
RE/MAX Kelowna
12875 Lake Hill Lane
Lake Country, British Columbia
Your move-in-ready, family-friendly home in Crystal Heights is waiting for you! Over the past two years, this property has been refreshed with new paint, updated appliances, water softener and thoughtful improvements throughout—making it truly turn-key. Just off the double garage, you’ll find a spacious bedroom with a full bathroom, perfect for a student, guests, or a comfortable home office. The main floor opens to a large front balcony with beautiful views, while the back of the home leads to your own fenced yard—ideal for relaxing summer days and giving your pets room to roam. Additional conveniences include visitor parking right next door, no grass cutting and a convenience store within walking distance. There’s nothing left to do but make the call and make it yours! (id:26472)
Oakwyn Realty Okanagan
720 Commonwealth Road Unit# 222
Kelowna, British Columbia
This updated and inviting 2-bedroom, 2-bathroom home with an additional family room off the primary bedroom offers modern upgrades and stylish finishes throughout. With approximately 1,100 sq. ft., it has been thoughtfully updated to provide both comfort and convenience. The kitchen features painted cabinets, newer countertops, and updated stainless steel appliances. Throughout the home there is newer laminate flooring. A new furnace and air conditioner have also been installed. Step outside to a large deck, perfect for relaxing or entertaining. All furnishings are negotiable. Pad rental is $595 per month. You will enjoy this low maintenance living with outdoor space to enjoy in the yard, fenced dog run and extra storage with a shed and a carport as well as additional parking for 3 more vehicles. (id:26472)
Exp Realty (Kelowna)
1214 Okanagan Avenue Unit# 50
Chase, British Columbia
Immaculate, updated 2bed/1ba home in a friendly, well-managed Park is ready for a new owner! ideally situated on a large corner lot, this home features a beautiful 50'x10' covered deck running the length of the unit with two wide, rebuilt sets of stairs to access both the parking area, and the private yard with a garden, storage shed, and landscaping features. The large deck accomodates several seating arrangements ,and a BBQ /cooking area accessed through the patio doors . A metal roof covers both the mobile and the wooden deck. Updates include new flooring throughout, both laminate and vinyl plank, new paint, new window blinds, new trim including around all windows, new appliances including Fridge, Gas Stove, and dishwasher, new stylish Barn Doors on both bedroom closets, a new wood feature wall in the living room, new eavestrough on the deck, and brand new skirting around the unit. Within walklng distance to downtown for shopping, Post Office, Pharmacy, Medical Clinic and Health Center, plus cafe's, coffee shops, and a variety of specialty shops to browse. Chase is a small, friendly Village on the western shore of Little Shuswap Lake where you can drive your road-worthy Golf Cart everywhere including the beaches, Parks, Bowling, and even to the Golf Course! There are lots of people to meet, groups to join, and quiet places to go for a walk and enjoy nature. Stress and taxes are lower here! Come and check us out! (id:26472)
Fair Realty (Sorrento)
914 Blakeborough Avenue Unit# 125
Keremeos, British Columbia
Welcome to K Mountain Mobile Home Park! A beautiful, central location in Keremeos with no age restrictions and pet-friendly living! Close to schools, shopping, and the Rec Centre (bowling, skating, fitness and more), this park offers convenience and comfort in the heart of the community. This bright and functional 2 bedroom, 2 bathroom home features mobility-friendly upgrades in both bathrooms for added safety and peace of mind. Enjoy open-concept living, perfect for entertaining, along with a large addition filled with windows that creates an inviting extra living space ideal for year-round enjoyment. Outside, you’ll appreciate the carport, covered deck, two storage sheds, and space to park an RV—giving you flexibility for visitors, toys, or extra storage needs. Take in the stunning views of K-Mountain, a beautiful backdrop to everyday living with a low maintenance yard! Monthly pad rent is $524.17 and includes water, sewer, garbage/recycling, and snow removal. 40 Minute drive to Penticton, 30 minute drive to the beaches of Osoyoos BC (id:26472)
RE/MAX Wine Capital Realty
174 Fawn Court
Penticton, British Columbia
This 3,372 sq. ft. 5-bedroom, 4-bathroom home was built by one of Penticton’s most respected builders, Parallel 50 Construction. The current owners purchased early in the build process, giving them the opportunity to add several custom upgrades that enhance both the quality and overall design. The main floor offers an open-concept layout with impressive ceiling height, large windows that fill the space with natural light, and access to a generous deck showcasing beautiful lake and mountain views. Upstairs are three well-sized bedrooms, including the primary suite, which features its own private deck overlooking the lake. The full walk-out basement is perfect for guests or extended family, with a spacious rec room, two more bedrooms, a full bathroom, and even a wine cellar. Outside, the property includes a sizable grass yard, an attached two-car garage, and extra surface parking. Built to an exceptional standard, this home remains covered under Home Warranty—and with no GST applicable, it presents outstanding value. (id:26472)
Chamberlain Property Group
1971 75 Avenue
Grand Forks, British Columbia
Discover the perfect blend of comfort and convenience in this beautifully updated 4-bedroom, 2-bathroom home, ideally located within walking distance to local restaurants and the scenic Trans Canada Trail. The open concept living area is anchored by a modern kitchen featuring warm butcher block countertops, sleek cabinetry, and a seamless flow for entertaining. With a 200-amp panel, hot water on demand, and air conditioning for year-round comfort. Outdoors, enjoy a fully fenced yard complete with a garage, workshop, and garden shed—perfect for hobbies, storage, and gardening. This home is a rare opportunity to combine modern living with a vibrant, walkable lifestyle. The Seller is offering a $4000 decorating bonus paid to the Buyer upon completion. (id:26472)
Coldwell Banker Executives Realty
7105 North Fork Road Unit# 12
Grand Forks, British Columbia
Welcome to the serene West Grand Forks Mobile Home Park, a 55+ community offering peace, privacy, and a strong sense of community. This 2-bedroom, 1-bath home is a great opportunity to settle into an affordable space and add your own personal touches over time. Enjoy the quiet lifestyle while being just a short drive from town amenities. Whether you're looking to downsize or enjoy a low-maintenance lifestyle, this home is full of potential in a wonderful location. (id:26472)
Royal LePage Little Oak Realty
1400 Chasm Road
70 Mile House, British Columbia
Step into a world of quiet wonder with this truly one-of-a-kind property, perched on 10 acres near the vibrant landscapes of Chasm Provincial Park. Featuring an artistic straw bale house-a model of sustainable living & rustic charm-this cozy 1-bed, 1-bath retreat is anything but ordinary. Whether you're drawn to the striking beauty of nearby rock formations, the peace of marshes, or the whispering ponderosa pines, the scenery is endlessly captivating. The home's thick bale walls provide good insulation, while its handcrafted touches & natural materials invite a slower, more intentional way of life. 35 mins to 100 Mile, this rare find offers both solitude & access to community. Perfect for creatives, nature lovers, or anyone seeking a unique escape that's as soulful as it is sustainable. (id:26472)
Exp Realty (100 Mile)
3808 Sawgrass Drive
Osoyoos, British Columbia
BEST DEAL IN TOWN! Indulge in the goodness of luxury living with this spectacular property boasting breathtaking views of the mountains and tranquil Osoyoos Lake. Experience the pinnacle of relaxation as you relish both morning sunrises and evening sunsets while lounging on the deck just off the dining area. Meticulously maintained, this residence offers an easy lifestyle where every detail has been thoughtfully considered. With a spacious and airy layout, featuring two bedrooms upstairs and a cozy one-bedroom guest suite downstairs, there's ample space for both privacy and comfort. Beyond the interior, this home boasts a host of desirable amenities, including a double car garage, RV parking, and a large backyard landscaped to perfection. Whether you're entertaining guests or simply enjoying quiet moments outdoors, this space provides the ideal backdrop for creating cherished memories. Conveniently located just steps away from the golf course and close to all amenities, this property offers the perfect blend of luxury, convenience, and natural beauty. Embrace this quiet location while still being within reach of everything you need. Don't miss this opportunity , call for your showing today! (id:26472)
RE/MAX Realty Solutions
7630 97a Highway
Mara, British Columbia
9.7 acre of fertile land, Well finished 3 bedroom, 2700 sq.ft. home, cover deck, double carport, dream shop 36 x 64 insulated heated with overhead doors, high ceiling, bathroom, great for big trucks or work on and store your toys plus a 36 x 24 mezzanine used as a suite, 24 x 22 Garage, concrete floor, overhead door, 12 x 24 lean for storage, 15 x 24 open front shed plus 20 x 8 storage, outdoor riding arena for the horses enthusiast, 5 acres in hay, room for your horses, chickens or other livestock, fenced and gated, lots of water new pump, garden, fruit trees, surrounded by recreational activities, snowmobiling, Shuswap river and Mara lake close by. Information displayed is believed to be accurate, all measurements are approximate and not to be relied on, if important they should be independently verified (id:26472)
B.c. Farm & Ranch Realty Corp.
5375 Big White Road Unit# 126
Big White, British Columbia
Discover unbeatable value in this well-priced condo at Big White, perfectly positioned in the vibrant core of Centre Village. Situated in the desirable Whitefoot Lodge, this thoughtfully situated unit puts you steps from the lifts, dining, shopping, and every apres-ski convenience. Enjoy the bonus of underground parking, no rental restrictions, and building amenities that include a relaxing hot tub and sauna. With exceptionally low strata fees that even cover electricity, this is an outstanding opportunity for investors and mountain-lovers alike. A rare combination of location, amenities, and affordability—don’t miss it. (id:26472)
RE/MAX Kelowna
2050 Grasslands Boulevard Unit# 148
Kamloops, British Columbia
Welcome to Mesa Ridge! An exclusive community of 56 thoughtfully designed duplex-style homes nestled in the scenic hills of Batchelor Heights. This brand-new 2-storey half duplex is completely turn key with 4 bedrooms, 4 bathrooms, window coverings, heat pump and a complete appliance package that includes a fridge, stove, dishwasher, washer, and dryer. The bright, open-concept main floor features expansive windows that fill the space with natural light. The kitchen, dining, and living areas flow together comfortably, creating an inviting setting for both everyday living and easy entertaining. Upstairs, the spacious primary suite offers a private 3 pce ensuite, complemented by two additional bedrooms and another full 4 pce bathroom. Interior finishes include quartz countertops, quality cabinetry by Excel Industries, a walnut slat accent wall, laminate flooring on the main, plush carpet in the bedrooms, and tile in the bathrooms. The fully finished basement adds valuable extra living space with a cozy family room, a fourth bedroom, and a full 4 pce bathroom, ideal for guests, teens, or a home office setup. A double-car garage and low-maintenance yard round out the convenience. Located minutes from schools, parks, hiking trails, and all the amenities Kamloops has to offer, Mesa Ridge offers modern design, hillside calm, and a welcoming sense of community. GST applicable. (id:26472)
Royal LePage Westwin Realty
2425 Collingwood Road
West Kelowna, British Columbia
Welcome to this warm and inviting 4-bedroom, 3-bathroom home located in one of the most sought-after, family-oriented neighbourhoods just moments from Okanagan Lake and listed nearly $100,000 under assessed value. This property offers an incredible opportunity to enjoy an exceptional location with endless potential to update and personalize to your taste. The layout is highly functional, featuring two bedrooms on the main level, a large living area with a charming wood-burning fireplace, and generous storage throughout, including a spacious cold room. But it’s the backyard that truly sets this home apart. Extremely private and beautifully landscaped, the outdoor space is framed by mature cedars and filled with an abundance of fruit trees, lush gardens, and thoughtful irrigation throughout. With so much natural produce at your fingertips, you may never need to visit the farmers market again. A large sun deck overlooks the yard, creating the perfect setting for morning coffee, summer dinners, or quiet evenings enjoying your picturesque backyard oasis. Additional highlights include a large garage, tons of parking, room for recreational vehicles, and ample storage options for busy families or hobbyists. This is a rare opportunity to secure a property in an incredible location with a spectacular backyard—offering both immediate enjoyment and long-term potential to personalize the home of your dreams. (id:26472)
Royal LePage Kelowna
3728 Glenway Road
West Kelowna, British Columbia
INVESTOR ALERT! REVENUE $5250.00 PER MONTH FOR BOTH HOMES. This beautiful 2 home Property for family and Parents. The Rancher bungalow and Carriage house was built in 2022, home warranty for the Carriage home. The Main house was fully in updated 2022 (roof, windows, doors, bathrooms, kitchen, appliances, water tank, a/c/furnace. Peekaboo Lakeview & Mountain Views! Comfortable 3 bed, 2 bath home with vinyl plank flooring. The 2 tiered deck is through the patio doors off the dining room. Master bedroom offers a three piece ensuite. There is a Family room to enjoy. lots of room here for backyard games. Plenty of parking for all your toys, and recreation vehicle, with 8 spots out front. Fully landscaped and fenced. The Carriage home is 3 bedrooms, 2 baths. The home is situated on back side of property with an abundance of natural light warming the home throughout the year. Near many amenities including shopping, schools and recreation. Call Listing Real Estate Representative for your personal viewing. (id:26472)
Royal LePage Kelowna
3322 South Main Street Unit# 7
Penticton, British Columbia
Perfectly positioned in the quiet back corner of the complex, this spacious 1,162 sq.ft. ground-floor unit offers peace and privacy—tucked away from South Main Street with only one neighbor above. Enjoy your own private garden space just off the kitchen, plus a dedicated front patio/porch area perfect for relaxing or entertaining. Inside, you'll find newer stainless steel appliances, durable laminate flooring throughout, two large bedrooms, and two full bathrooms. The generous eat-in kitchen is ideal for family meals or casual get-togethers. Bonus features include two dedicated parking spots—one covered—with tons of extra storage right in front of your covered space. This pet-friendly complex welcomes all ages and is ideal for any stage of life. Walk to everything: just minutes to Skaha Park and Beach, the marina, and the Dragonboat Pub to the south; or head north to South Main Market, Skaha Lake Elementary, Princess Margaret High School, the Seniors Centre, and popular pickleball courts. A fantastic home in an unbeatable location! (id:26472)
Royal LePage Locations West
1710 6 Highway
Nakusp, British Columbia
First time on the market—welcome to the legendary O'Brien's on the Lake, a rare and breath-taking opportunity with endless possibilities. This stunningly maintained, income-producing property features three beautifully handcrafted log cabins, each radiating rustic charm and timeless craftsmanship. The main home includes a spacious rental suite with 3 bedrooms and a flex space, while the upper level offers 2 additional bedrooms and an open-concept living that seamlessly combines the living room to kitchen and out to a large covered deck—perfect for soaking in the panoramic views of Arrow Lake and the majestic Saddle Mountain range beyond. A massive 40x40 Quonset shop with 14’ ceilings provides ample workspace and storage for all your projects and toys. The paved driveway leads to your own private boat launch and an incredible 710' of pristine lakefront, making this a true waterfront paradise. Whether you’re looking to live, invest, or develop, this one-of-a-kind lakeside retreat offers unmatched beauty, potential, and privacy. (id:26472)
Real Broker B.c. Ltd
3225 Shannon Lake Road Unit# 25
West Kelowna, British Columbia
For Sale – 2 Bedroom Home in Green Acres Manufactured Home Park Welcome to Green Acres! This charming 2-bedroom, 1-bathroom home is move-in ready with several recent updates, including: Brand new furnace Newer air conditioning Newer hot water tank Fresh new flooring throughout Located in a friendly community that welcomes both pets and families, this home offers comfort, convenience, and peace of mind with its modern upgrades. Don’t miss your chance to enjoy affordable living. Contact us today to schedule your showing. (id:26472)
Royal LePage Kelowna
1553 Emerald Drive
Kamloops, British Columbia
Welcome to this bright and spacious five bedroom home in the heart of Juniper West, a neighbourhood known for its scenic views, trail access, and strong sense of community. Designed for modern family living, the main level offers an open layout filled with natural light. The living and dining areas connect seamlessly to a stylish kitchen with quartz countertops, a large island, stainless steel appliances, and ample cabinetry. A den provides flexible space for work or play, and a two piece bath adds convenience. From the main level, step out onto the large deck, perfect for outdoor dining or watching the kids play in the backyard. Upstairs, the primary suite features a walk in closet and a spa inspired ensuite with double sinks, a tiled shower, and a private toilet room. Two additional bedrooms, a full bath, a dedicated laundry room, and a spacious family room that can also serve as a fourth bedroom complete the upper floor. The lower level includes a bedroom for the main home plus a bright one bedroom suite with its own entrance and laundry, ideal for guests, extended family, or a mortgage helper. Enjoy a flat fenced backyard, double garage, built in vacuum, and underground irrigation. Close to parks, schools, and Juniper Market, this home blends space, style, and a true sense of community. (id:26472)
Stonehaus Realty Corp
855 Ponderosa Drive
Christina Lake, British Columbia
250-acre ranch with 1.9 km of outstanding frontage on the beautiful Kettle River. 10 mins Christina Lake & 5 mins to the Golf Course. The Kettle River to the north and US border to the south, this is the epitome of privacy. Growing conditions that allow you to produce almost any crop. Multiple farm outbuildings. Fenced & x-fenced paddocks for livestock or equestrian set up. Modest 2495 ft 2 home w/main floor & basement. The river is awesome, the resident rainbow trout willing to take a well-placed fly, and the warm summer days will find you swimming in one of the multiple swimming holes. The river frontage has multiple sandy beaches with fire pits. West end of the property is well-treed & has a fantastic camping area along the river with enough space for 5 or 6 RV's. Backs on 100's acres of crown land. 4 season recreation. Christina Lake is the warmest tree-lined lake in Canada. Call your listing REALTOR®for details. (id:26472)
Landquest Realty Corporation
17km Christian Valley Road Lot# Rem Sl4
Westbridge, British Columbia
Ultra private property with stunning river, valley and mountain views. There are 2 newer one room cabins with bathrooms and vaulted ceilings for the family or guests at the lower level of the land. Both are hooked up to a large solar system (Ask LS for details) and septic. New drilled well in place, high volume at 80+ GPM. Propane stoves for heat. Lots of room for building a shop or more cabins if wanted. If you like hunting or exploring nature this 149 acres of wilderness is ready for your adventures. Property has crown land on 2 sides. No neighbors in sight. There is a rustic upper cabin, that gives you a bird's eye view of the valley below. Want to go to the river? There is small portion on the river (half an acre) as a separate parcel shared by the 6 lots in the development. (Ask LS for details). Property is out of the ALR with no zoning. GST applicable. If you are looking for a retreat this could be your special place. Approx 20 minutes north on the Christian Valley Rd from Westbridge. Approx 90 mins south of Kelowna. (id:26472)
Royal LePage Desert Oasis Rlty
2022 Pacific Way Unit# 6
Kamloops, British Columbia
Well maintained and offered by the original owner, this 3-bedroom, 3-bathroom level-entry home features a new furnace and A/C (2025), and a hot water tank (2023). Additional features include a built-in vacuum, gas fireplace, deck, a spacious two-car garage, and an extra-long driveway that can accommodate two additional vehicles. This bright and spacious level-entry design offers wonderful views of the Thompson River and the city. A covered view-side deck is accessible from the upgraded kitchen, which includes built-in appliances and overlooks the dining and living areas, complete with a centrally located gas fireplace. The lower level is also bright and includes a separate entrance, a 4-piece bathroom, bedroom, family room, laundry, work area, and den. Centrally located near major shopping, schools, parks, and recreation, this home also offers easy access to major highways. Available for quick possession. (id:26472)
Engel & Volkers Kamloops
350 & 370 10 Street Se Lot# Lots 3 & 4
Salmon Arm, British Columbia
Discover a unique chance to own two side-by-side properties, each with its own title, offering flexibility and investment potential. Together, these lots measure approximately 50' x 124' each, providing ample space and options for future development. Property One: Immaculate Lakeview Modular Home - Built in 2013, this beautifully maintained home offers over 1,600 sq. ft. of open concept living, designed for comfort and entertaining. Bright, spacious living & dining areas with lake views. Well-appointed kitchen featuring abundant cabinetry, an island with eating bar & a full wall of pantry cupboards. Convenient laundry room location with exterior access. Primary suite with walk-in closet, & ensuite with soaker tub & separate shower. Additional bedroom plus office (or optional third bedroom). Covered lakeview deck—perfect for relaxing or hosting summer gatherings. Full crawl space for storage, accessible from inside & outside. C/air, B/I vacuum, & gutter guards for easy maintenance. The exterior is beautifully landscaped with partial underground sprinklers and includes a covered single-car parking spot. Property Two: Vacant Lot The second property is a 0.14-acre vacant lot adjoining the home, providing endless possibilities—whether for expansion, investment, or future development. Both properties back onto a laneway for added convenience. Enjoy the benefits of an amazing location with downtown walkability, making daily errands and leisure activities effortless. (id:26472)
RE/MAX Shuswap Realty
337 Mckinney Road Unit# 104
Oliver, British Columbia
This beautifully renovated ground-level corner unit is move-in ready and designed for comfort and convenience. Featuring a north-facing patio with direct outdoor access, it’s perfect for easy grocery runs, parking your bike or scooter, and enjoying relaxed mornings or evenings outside. Inside, fresh updates include new paint, flooring, pot lights, and a modernized kitchen and bathroom. The cozy living room is filled with natural light and flows seamlessly into the spacious dining area, ideal for entertaining. The stylish kitchen offers ample cupboard and counter space along with a charming seating nook, plus the bonus of a large storage/pantry to meet all your needs. The complex itself boasts a wide array of amenities, including a common room, library, full commercial-style kitchen, dance floor, games room, guest suite, and fitness area. Owners will appreciate covered parking, with abundant visitor parking. This mature-living, pet-free community also allows rentals, making it a versatile choice. The complex is perfectly situated next to the hike and bike path and river, and is just minutes from the rec center, hospital, and downtown Oliver. This condo offers both lifestyle and location in one! (id:26472)
Century 21 Amos Realty
1912 Abbott Street
Kelowna, British Columbia
LOCATION, LOCATION, LOCATION! Be a part of this highly desired Kelowna S neighbourhood with this one of a kind offering! This 2 bedrrom/den/2 bathroom Heritage home is a staple in the area and brings the special character that only this spot could offer. Brimming with history, this gracious Arts and Crafts style home includes cove ceilings and high quality upgrades throughout the entire property. The warm and cozy island kitchen is laid out perfectly for gatherings with bench sitting and high quality stainless appliances. The kitchen leads into the bright front room with an inviting open plan and gas insert fireplace. The cherry on top is the private inviting yard with all the pretty plants, a stoned patio, a gathering pergola and water feature. Tastefully done 1 bedroom suite above detached spacious garage and main home also offers a partially finished basement for storage. Only steps to the sandiest beaches and minutes to downtown. DON’T MISS OUT ON THIS ONE! (id:26472)
Century 21 Assurance Realty Ltd


