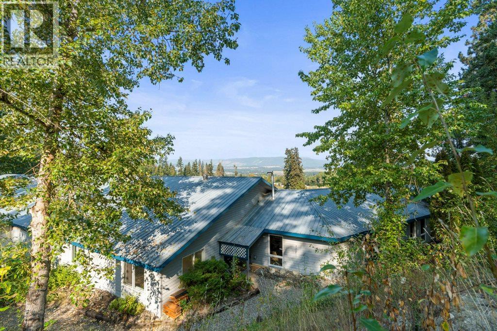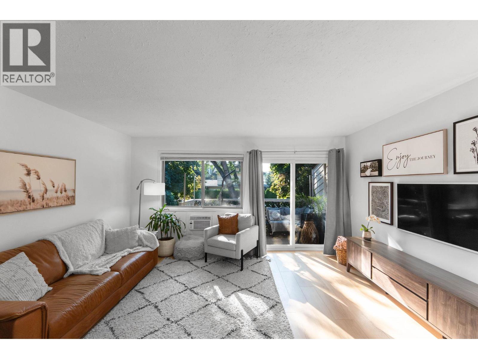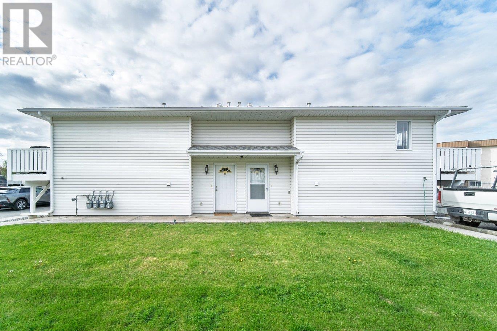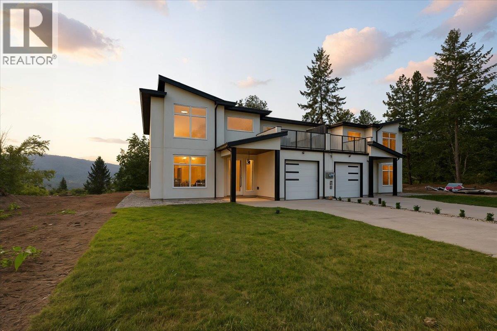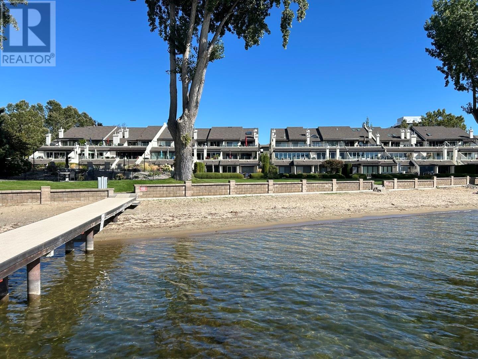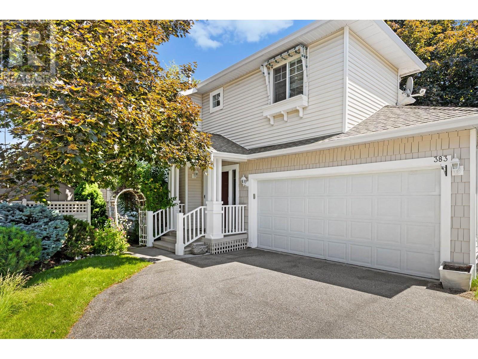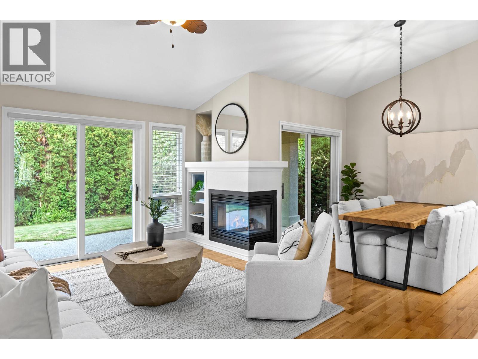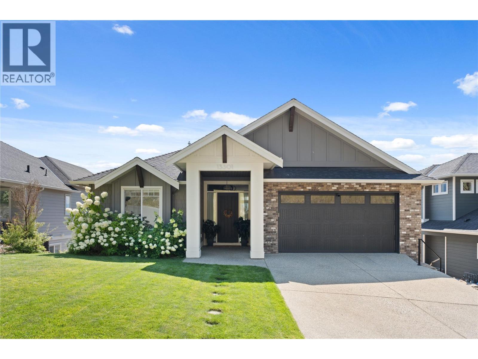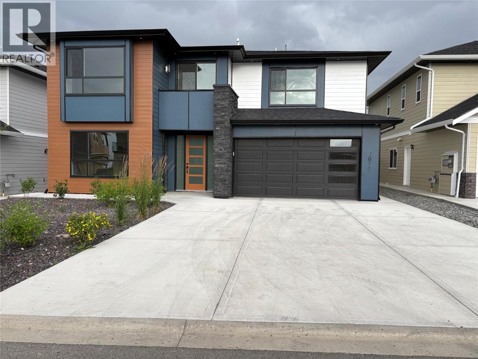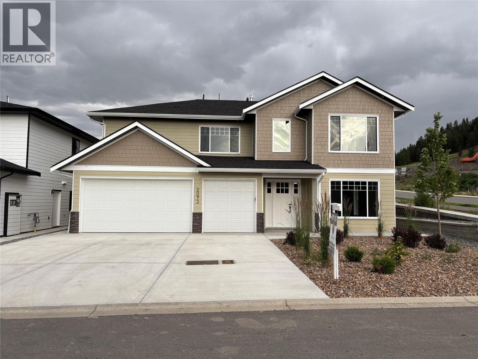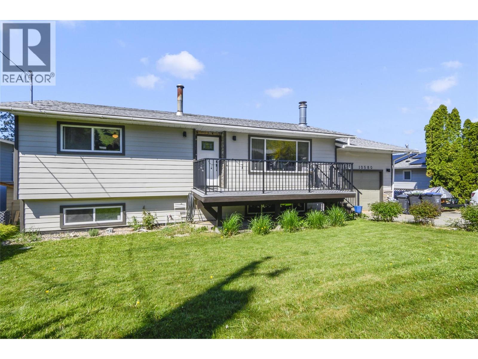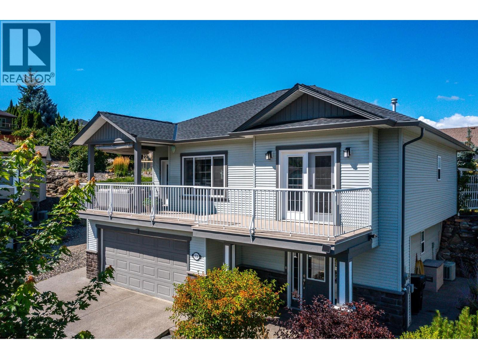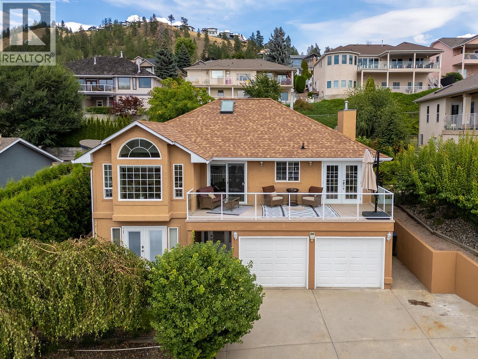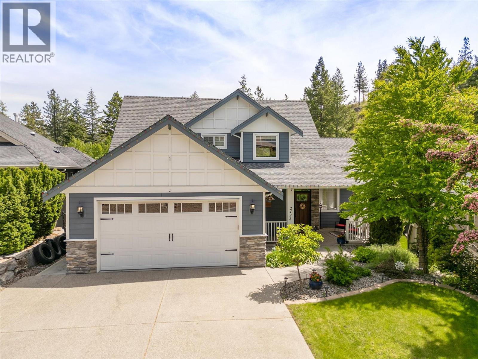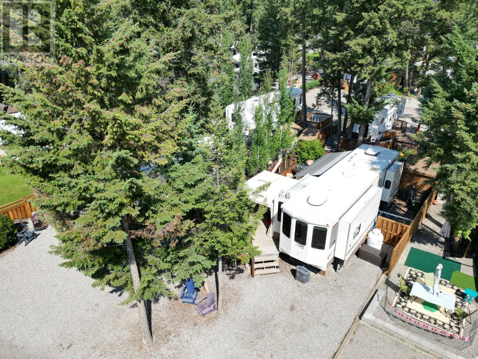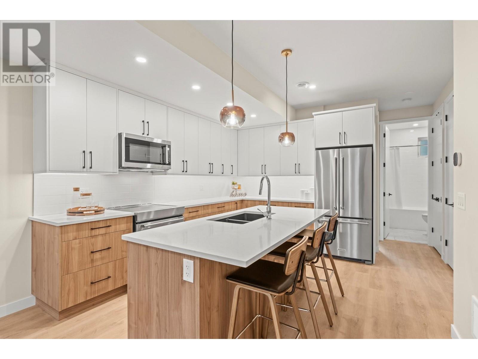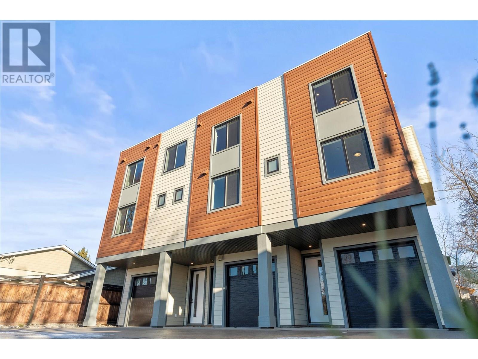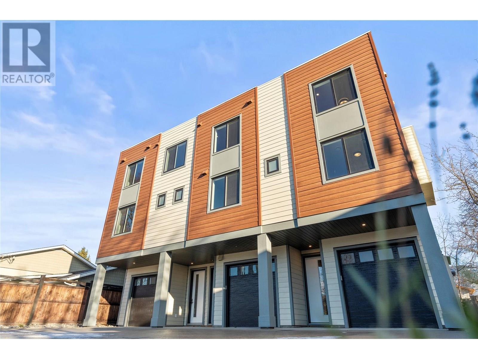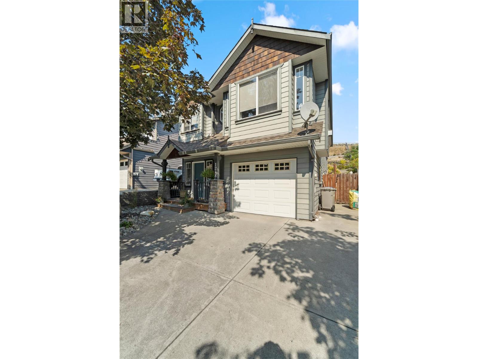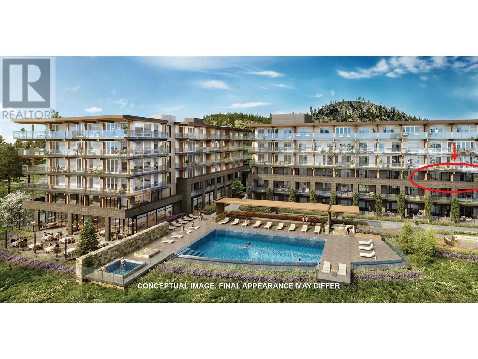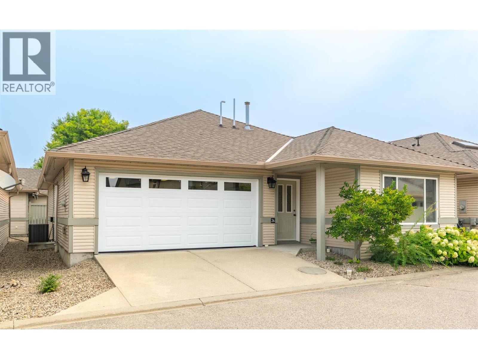Listings
3298 Upper Mcleod Road
Spallumcheen, British Columbia
VACANT! VACANT! VACANT! Big changes with this property. Must see in person. 10 ACRES of sloping property with rancher and covered barn overlooking the Armstrong valley. This property is not in the ALR however, there is ALR in front of your property and crown land behind adding to the peaceful setting and possibilities. With over 2,500 sq ft, 2 bedrooms, 2 bathrooms and spacious rooms, this home is ready for TLC and your personal touch. Recent upgrades include a high-efficiency boiler, electrical, plumbing and new bathroom. The in-floor heating and wood stove is sure to keep you cozy and warm in the winter season. Newer windows, tin roof, loads of parking, a pond, outdoor fire pit, and a 5,600 sq ft barn ready for your vision. Roll up your sleeves and enjoy this end of the road property all to yourself. Additional covered area down to the studs. (id:26472)
RE/MAX Vernon
217 Franklyn Road Unit# 8
Kelowna, British Columbia
Why rent or buy a condo when you can have your own front door, fenced yard, and private outdoor space? This updated 2 bedroom, 1 bathroom townhouse offers comfortable living in a central yet quiet location. Inside, you’ll find new flooring, baseboards, a modern front door, patio door, dishwasher, sink, and faucet which were all updated this year. Comfort is taken care of with a new upstairs AC unit and smart heating thermostat, while outside features include a brand-new shed and private fenced yard. Parking is a breeze with a designated stall (and option for a second if available), plus ample extra parking on the street. Step outside and enjoy being just a short walk to Ben Lee Park, IGA, McDonald’s, Tim Hortons, and Wings, with downtown only a 10-minute drive away. Quietly tucked just off Hwy 33, this home strikes the perfect balance between convenience and privacy. (id:26472)
Stonehaus Realty (Kelowna)
1102 Cameron Avenue Unit# 3
Kelowna, British Columbia
Move in Ready! Modern 3 level townhome offering 4 bedrooms and 4 bathrooms, in Cameron Mews, this sought-after Lower Mission neighbourhood. The lower level features a two-car side by side garage, a spacious foyer, and bedroom with an ensuite, ideal for guests or a home office. The chef-inspired kitchen features sleek quartz countertops, a large island, stainless steel appliances, and a gas range. The open-concept layout features 9' ceilings, large windows and seamlessly connects the kitchen to the living and dining areas, creating the perfect space for entertaining or relaxing. Step outside to the covered patio, complete with a NG BBQ hookup, for outdoor dining. Upstairs, the spacious primary suite offers a private balcony, a 4-piece ensuite, and a generous closet. Two additional bedrooms, a full 4-piece bath, and convenient laundry complete the upper level. Located just across from Guisachan Village Centre, this home offers unbeatable access to shopping, restaurants, cafes, great schools, H2O fitness Centre and the shores of Okanagan Lake. With its modern design and prime location, this townhome is a rare opportunity. THIS ONE IS AVAILABLE AND EASY TO SHOW! (id:26472)
2 Percent Realty Interior Inc.
2401 12th Street N Street N Unit# 20
Cranbrook, British Columbia
Location, Location, Location. This beautiful home is perfectly located within walking distance to schools, parks, Tamarack Mall, etc. The split entry leads to an open concept, bright living room with an electric fireplace, and a spacious kitchen. The lower level features two bedrooms, one bathroom, a laundry room, and storage space: assigned parking spaces, and a balcony for your morning coffee and evening tea. The strata fee is only $231.80! An ideal retreat for the first-time home buyer, retiree, or a great investment opportunity! Contact your REALTOR? for a viewing today! (id:26472)
Century 21 Purcell Realty Ltd
3736 Toba Road
Castlegar, British Columbia
LUXURY MODERN, MEETS NATURE! BRAND NEW DUPLEX. ENJOY THE STUNNING VIEWS FROM THIS BEAUTIFULLY POLISHED HOME. THIS NEW HOME FEATURES 3 LARGE BEDROOMS AND 2.5 BATHS. THE PRIMARY BEDROOM CHECKS ALL OF YOUR BOXES, INCLUDING A SPACIOUS WALK-IN CLOSET WITH CUSTOM BUILT INS, PATIO DOORS LEADING OUT TO YOUR PRIVATE SUNDECK WITH A VIEW OF THE MOUNTAINS, AND AN EN-SUITE BATHROOM THAT SPARKLES. THIS HOME IS BRIGHT AND AIRY WITH OVER HEIGHT CEILINGS, RECESSED LIGHTING AND AN ABUNDANCE OF WINDOWS. YOUR PRIVATE BACK YARD BACKS ONTO A FORESTED RAVINE FOR YOUR ULTIMATE PRIVACY. A FEW OTHER FEATURES OF THIS HOME ARE EV CHARGER, BLINDS, 5 APPLIANCES, ELECTRIC GARAGE DOOR OPENER, BLINDS, WINDOW SCREENS, BBQ GAS CONNECTION, PLUMBED IN CENTRAL VAC. JUST TO LIST A FEW (id:26472)
Century 21 Assurance Realty Ltd.
2900 Abbott Street Unit# 208
Kelowna, British Columbia
OPEN HOUSE 2:00-3:PM August 24 ,Discover the ultimate in lakefront living (WITH BOAT MOORAGE SPOT, $80,000 VALUE)at the highly coveted Kelowna Shores community. This exceptional townhome offers 300 feet of pristine sandy beach, a private dock, and ownership of your own boat moorage—a rare and valuable feature. Step onto the expansive 23’ x 20’ deck, complete with an automatic awning, and take in breathtaking views of Okanagan Lake, lush green lawns, and meticulously maintained landscaping. Enjoy the lakeview pool and hot tub, with effortless access to the beach and dock just steps away. Inside, this spacious and updated home features 2 bedrooms, 2 bathrooms, and a stunning sunroom with 20-foot nano doors, creating a seamless indoor-outdoor living experience. Offered fully turn-key, this home includes most furnishings and electronics—ready for you to move in and embrace the lakefront lifestyle. Includes one parking stall; please note this is a pet-free community. Don’t miss this rare opportunity—contact me today for a private showing! (id:26472)
Macdonald Realty
665 Cook Road Unit# 383
Kelowna, British Columbia
This is a fantastic detached home for sale in the highly sought-after Somerville Corner, nestled in a quiet cul-de-sac within the desirable Lower Mission area. This property offers a serene living experience in a lovely, quiet neighborhood. This home boasts three spacious bedrooms and two full bathrooms on the upper floor. The main floor features a comfortable living room, dining room, kitchen, family room, a convenient half bathroom, and a laundry area. One of the highlights of this property is its private, fenced backyard, offering ample greenspace perfect for children, pets, or simply relaxing on warm summer days. The backyard provides plenty of room for activities and enjoyment. Recent upgrades to the home include fresh paint throughout, an air conditioning unit replaced in 2022, a hot water tank replaced in 2021, and new carpet installed within the last few years. The property also includes a two-car garage. Somerville Corner is a pet and family-friendly community that features its own park and playground. Residents can also enjoy easy access to the Mission Greenway, walking and biking trails, the beach, and the H2O Adventure + Fitness Centre. The development also benefits from low strata fees. All measurements for the property have been taken from iGUIDE. (id:26472)
RE/MAX Kelowna
4140 Gallaghers Crossway
Kelowna, British Columbia
Light-filled and welcoming, this charming single-level home offers a blend of move-in comfort and opportunity for your personal touch. Located at 4140 Gallaghers Crossway. This 2-bedroom, 2-bathroom rancher provides just under 1,300 sq. ft. of thoughtfully designed, very functional living space in a sunny, quiet corner-lot location. A spacious courtyard entrance opens to a bright, airy interior with vaulted ceilings, skylights, and hardwood floors throughout the main living areas. The light filled living and dining room area features a perfectly situated fireplace. You will appreciate a brand-new well planned kitchen (2024) with sitting area and plenty of windows, while the large primary suite features a walk-in closet and ensuite. Updates include a roof (2020), furnace & hot water tank (2022), and fresh designer-neutral paint. The private backyard with mature landscaping is perfect for relaxing or entertaining. All set within the welcoming, very desirable Gallaghers community, this home is just steps from all of the Gallaghers amenities including; 2 Golf Courses, Restaurant, Tennis, Art Studio, Ceramics Studio, Wood Working Shop, Swimming Pool, Spa, Fitness Center. Abundant hiking and biking trails and an easy beautiful 15 minutes to downtown Kelowna. Priced to sell and available to move in immediately! (id:26472)
RE/MAX Kelowna
13301 Apex Lane
Lake Country, British Columbia
Welcome to your dream home in The Lakes, where luxury meets lifestyle in this custom-crafted home by the award winning Gibson Contracting. Perched perfectly to capture panoramic views of Wood Lake and the surrounding mountains, this exceptional 5 bedroom, 4 bath residence blends timeless design with Okanagan inspired living. Immediately greeted with soaring 12 foot ceilings, expansive floor to ceiling windows, and hickory hardwood floors that carry you through the thoughtfully designed open concept main level. The living room features a fireplace framed by custom millwork and opens seamlessly to a sprawling deck. At the heart of the home, the gourmet kitchen shines with high end finishes, stainless steel appliances, a large central island, quartz countertops, and ample cabinetry, perfect for hosting or creating quiet family dinners. Adjacent to the kitchen, a large mudroom and dedicated laundry room provide functionality. The primary suite is a private retreat, complete with a walk in closet and a 5 piece ensuite featuring a soaker tub, dual vanities, and a rainfall shower. Downstairs, the fully finished lower level offers even more space to relax and entertain, expansive recreation room, two more bedrooms, and ample storage. And tucked away is a beautifully finished 1-bedroom legal suite, perfect for extended family, guests, or generating rental income. Every corner of this home was built with intention, detail, and an appreciation for the incredible natural surroundings. (id:26472)
Real Broker B.c. Ltd
2077 Linfield Drive
Kamloops, British Columbia
Welcome to this brand-new, modern contemporary single-family detached home in the prestigious Aberdeen Highlands, offering over 3,400 sqft of luxurious living space and a 432 sqft attached double car garage. Step into an elegant foyer that leads to an expansive upper level where a gourmet chef’s kitchen with a large island and quartz countertops anchors a sophisticated open-concept space that includes both a cozy family room and a formal living room. The refined primary bedroom boasts a spa-like ensuite with a rejuvenating shower, while two additional bedrooms and a versatile den—perfect for an office or extra room—provide comfort and functionality, all complemented by a private covered deck and beautifully landscaped yard. The fully finished slab-on-grade 2 bedroom basement suite with kitchen, a convenient laundry room with sink, with exciting potential to create another second one -bedroom suite for income generation. All measurements are approximate, making this luxurious family home not only a haven of contemporary elegance but also an outstanding investment opportunity with built-in income potential. GST applicable. (id:26472)
Real Broker B.c. Ltd
2073 Linfield Drive
Kamloops, British Columbia
Welcome to 2073 Linfield Drive—an exceptional corner-lot home in one of Kamloops’ most desirable and growing neighborhood's. Set on a spacious 7,099 sq. ft. lot, this beautifully designed property offers 3,772 sq. ft. of finished living space, plus a 611 sq. ft. triple-car garage. Inside, you’ll find 6 generous bedrooms, a large den, 4 full bathrooms, and a huge deck ideal for entertaining or relaxing outdoors. The smart and flexible layout also offers excellent potential for up to two separate suites—perfect for extended family or rental income. The triple garage provides ample room for parking, storage, or a workshop, while the wide corner lot adds both curb appeal and functionality. Located close to parks, schools, shopping, and more, this home offers the perfect blend of space, comfort, and long-term value. Don’t miss your chance to view this outstanding property—schedule your private showing today. All measurements are approximate. GST applicable! (id:26472)
Real Broker B.c. Ltd
2354 Coldwater Drive
Kamloops, British Columbia
Proudly Presenting, this beautifully built 3128 sqft home that combines modern luxury with functional design. Situated on a spacious 6609 sqft landscaped lot, this property offers everything today’s buyer is looking for. Inside, you’ll find 6 bedrooms and 4 bathrooms, including a self-contained 2-bedroom legal suite—perfect as a mortgage helper, in-law accommodation, Air bnb or extended family living. The main living area boasts an open-concept floor plan with bright windows, contemporary finishes, and high-quality craftsmanship throughout. The chef-inspired kitchen features sleek cabinetry, premium countertops, and flows seamlessly into the dining and living spaces, making it ideal for both family living and entertaining. Step out onto the large deck where you’ll enjoy breathtaking valley and mountain views, perfect for gatherings or quiet evenings. The primary suite offers a luxurious retreat with a walk-in closet and spa-like ensuite. Additional bedrooms are spacious and versatile, suited for family, guests, or a home office. The property is fully landscaped, offering curb appeal and low-maintenance living. A large garage and ample driveway parking provide plenty of space for vehicles, toys, RV or storage. Located in one of Kamloops’ most sought-after neighborhoods, this home offers the perfect balance of peaceful living, scenic views, and close proximity to schools, parks, and amenities. Call me to book your showing today. (id:26472)
Stonehaus Realty Corp
10580 Teresa Road
Lake Country, British Columbia
Welcome to 10580 Teresa Road, a bright and inviting 4 bedroom, 2 bathroom home nestled on a generous 0.24 acre lot in the heart of Lake Country. This well maintained bi-level offers over 2,000 sq. ft. of finished living space with an open main floor, spacious kitchen, and walkout basement featuring a large family room, additional bedrooms, and a workshop. Enjoy central air, an attached garage, and a private backyard perfect for relaxing or entertaining. Located just minutes from beaches, boat launches, schools, groceries, and the scenic Rail Trail, this home offers the perfect blend of peaceful living and everyday convenience in a highly desirable neighbourhood. (id:26472)
Royal LePage Kelowna
950 Mt. Bulman Court
Vernon, British Columbia
*OPEN HOUSE Sun Sept 14th 11-1pm* Exceptional family home on Middleton Mountain! This 3-bedroom plus den, 3-bathroom home sits at the end of a quiet cul-de-sac and shows 10/10. The walk up main floor offers a renovated kitchen with quartz countertops, backsplash, ample storage, and engineered hardwood floors. A wrap-around deck captures morning sun and mountain views, while the rear deck opens to a backyard oasis with tasteful landscaping, composite decking, pergola, low-maintenance vinyl fence, and a cute treehouse for the kids. The spacious primary suite features his-and-hers closets, ensuite, and French doors. Downstairs, enjoy a cozy family room with gas fireplace and a versatile 4th room for office or guests. With a new 50-year shingle roof (2024) and numerous thoughtful updates, this home is truly move-in ready. All this in a sought-after neighborhood just steps to Sawicki Park, minutes to schools and amenities, and a short 30-minute drive to Silver Star. A wonderful opportunity to own a meticulously cared-for home in one of Vernon’s most popular communities! (id:26472)
Royal LePage Downtown Realty
1337 Bentien Road
Kelowna, British Columbia
**MORTGAGE HELPER - HOME WITH LEGAL SUITE**. Beautifully cared-for single-family home in sought-after Toovey Heights, thoughtfully updated for comfort and style. The modernized kitchen boasts quartz countertops and stainless steel appliances, while the living room features arch-topped windows facing the lake, creating an intimate and inviting vibe. Step out onto the west-facing deck and enjoy panoramic lake views, perfect for relaxing or entertaining. The private yard, surrounded by cedar trees for added privacy, is a gardener’s dream with peach, Honeycrisp apple, and apricot trees, along with a raspberry bush, strawberry patch, and walnut trees. On warm Okanagan days, cool off in your swimming pool and soak up the sunshine. Inside, the ensuite bathroom offers spa-like relaxation with travertine tile and a jetted tub. A fully legal suite provides mortgage-helper potential or multi-generational living, making this home both beautiful and practical. Nestled in Toovey Heights, a true Kelowna hidden gem with no thru-traffic, you’ll love the peaceful setting while staying close to everything. Black Mountain Golf Club is just minutes away, Big White Ski Resort is only 40 minutes from your doorstep, and Kelowna International Airport is a short 12-minute drive, offering unmatched convenience. With stunning lake views, updated interiors, income potential, and a lush private yard, this Toovey Heights property is ready to welcome its next owners. (id:26472)
Engel & Volkers Okanagan
2423 Paramount Drive
West Kelowna, British Columbia
Set against a lush backdrop of mature trees, this beautiful home offers a seamless blend of elegance, comfort, and versatility. Inside, you’ll find rich hardwood flooring on both levels, soaring vaulted ceilings in the main living area, and thoughtful design elements like a stone fireplace feature wall and custom wood cabinetry. The kitchen has beautiful countertops, stainless steel appliances, a built-in wine rack, beverage fridge, and an oversized island ideal for entertaining. The main floor primary suite is a private retreat with a spacious ensuite featuring a rain shower, soaker tub, dual sinks, and heated tile floors. Two more bedrooms and a family room upstairs provide flexible space for families or guests. Downstairs, a private 2-bedroom suite with its own kitchen, gas fireplace, and high-end finishings offers exceptional living for multigenerational families, extended stays, or income potential. Step outside into a private, beautifully landscaped backyard with a large covered upper deck and shaded patio below. Fully fenced and irrigated, the outdoor space includes mature trees, a grassy area, and raised garden beds. Located in the Tallus Ridge community, you’ll enjoy nearby walking trails, ATV paths, golf, fishing, and a local vineyard. Situated in the Mar Jok Elementary catchment, this home offers both lifestyle and privacy. Schedule your tour today and explore everything this exceptional home has to offer. (id:26472)
Coldwell Banker Horizon Realty
4868 Riverview Drive Unit# 55
Edgewater, British Columbia
This is your chance to have a perfect get-away in the heart of the Columbia Valley. This RV Lot is located in the Valley's Edge Resort in Edgewater, BC and is fully ready to go. 50 amp electrical service, deep community water and sewer, low maintenance, sunny lot with Mountain views, and comes with the deck, shed and lot improvements. The bareland strata is $188.30 /month and allows you full access to the Resort amenities including an outdoor pool, 4800 sq. ft. club house (with library, Wi-Fi internet, kids play area, fitness room, tennis courts, basketball court, full kitchen, 2 pickleball courts), playgrounds, 2 bath houses and laundry facilities. Conveniently located 10km north of Radium Hot Springs and not a far drive from Lake Windermere, great golfing, quading, skiing, snowmobiling and more. Call your Realtor today! (id:26472)
Maxwell Rockies Realty
3907 26 Street Unit# 2
Vernon, British Columbia
Welcome to this brand-new middle-unit townhome offering a perfect balance of modern luxury and everyday convenience. Located just minutes from downtown Vernon, this 3-bedroom + flex room, 3-bath home is ideal for professionals, first time home buyers or young families looking for a vibrant lifestyle close to schools, parks, shops, and all the amenities you need. Step inside and be greeted by an airy, open-concept main level showcasing a chef’s kitchen with custom woodwork, quartz countertops, KitchenAid appliances, and durable, stylish vinyl flooring. The flex room on this level easily adapts as a home office, den, playroom, gym, or even a fourth bedroom — whatever suits your lifestyle. Upstairs, retreat to a spacious primary suite with a walk-thru closet and spa-like ensuite. Two additional bedrooms are perfect for kids, guests, or creative spaces. The rooftop patio will quickly become your go-to for entertaining or relaxing with its sweeping city and mountain views. A tandem garage with extra storage and a rear-access door offers the practicality you need. With its close proximity to great schools and downtown conveniences, this home is perfect for those who want a stylish, low-maintenance lifestyle without compromising on space or comfort. Developer pricing — don’t miss out. Ask about the GST exemption for first-time home buyers and the Property Transfer Tax exemption to maximize your savings on this brand-new home. Book your private showing today! (id:26472)
RE/MAX Vernon
3907 26 Street Unit# 1
Vernon, British Columbia
This exceptional NEW end-unit townhome in the heart of Vernon offers the perfect balance of modern luxury and urban convenience — just minutes from downtown, schools, parks, and Vernon’s recreation centre. Designed for professionals, young families, or first-time buyers, this thoughtfully built home features 3 spacious bedrooms + a versatile flex room and 3 beautiful bathrooms. The airy, open-concept main level features a chef’s kitchen with custom woodwork, quartz countertops, and stainless steel KitchenAid appliances — perfect for everyday meals and entertaining guests. The flex room on this level easily transforms into a bright home office, gym, playroom, or guest space, making this home as practical as it is stylish. Upstairs, you’ll find a primary suite with a huge walk-thru closet and a spa-like ensuite with dual vanities, plus 2 additional bedrooms and a full bath. Your private rooftop patio is an entertainer’s dream — unwind while you take in panoramic city and mountain views. With its energy-efficient design built to Step Code 3, you’ll enjoy lower utility bills, and a spacious tandem garage offers ample parking and extra storage. This modern home is truly one of a kind — close to everything that makes Vernon a great place to live. Developer pricing — don’t miss out. Book your private showing today. Ask about the GST exemption for first-time home buyers and the Property Transfer Tax exemption to maximize your savings on this brand-new home! (id:26472)
RE/MAX Vernon
3907 26 Street Unit# 3
Vernon, British Columbia
This exceptional NEW bright end-unit townhome in the heart of Vernon is designed for modern living and urban convenience — just minutes from downtown, parks, schools, and Vernon’s recreation centre. Perfect for first-time home buyers, professionals, and young families, this thoughtfully built home offers three spacious bedrooms + a versatile flex room and three beautifully appointed bathrooms. The bright, open-concept main level features a chef’s kitchen with custom woodwork, quartz countertops, and stainless steel KitchenAid appliances — ideal for casual family meals or entertaining friends. The flex room on this level is perfect for a home office, gym, playroom, or guest space. Upstairs, the primary suite will impress with its huge walk-in closet and spa-like ensuite with dual vanities — a true retreat. Two additional bedrooms and a full bath provide ample space for kids, guests, or hobbies. Your private rooftop patio is perfect for relaxing or entertaining while soaking in the sweeping city and mountain views. With its energy-efficient design built to Step Code 3, you’ll enjoy lower utility bills, and a spacious tandem garage offers parking for two and extra storage. This one-of-a-kind home is close to everything Vernon has to offer — and is move-in ready. Developer pricing — don’t miss out. Book your private showing today! First-time home buyers, ask about the GST exemption and Property Transfer Tax exemption to maximize your savings on this brand-new home! (id:26472)
RE/MAX Vernon
1218 Raven Drive
Kamloops, British Columbia
Welcome home! This cute as a button single family home is located on a quiet street in sought after Batchelor Heights which is a gateway to hiking/biking, trails, recreation, fishing and camping. The main floor features 2 bedrooms 1 bath, updated kitchen with stainless steel appliances and quartz countertops, built in pantry, vaulted ceilings, and double doors creating access to expansive patio with pergola, garden beds, and fully fenced yard. Basement boasts additional bedroom, large rec room, laundry and mechanical. Single garage has exterior entrance. Every inch of space is used in this cozy property. Just move in and enjoy! Call now for details and showings. (id:26472)
Royal LePage Westwin Realty
40 Kettle View Road Unit# 328
Big White, British Columbia
4 Bedrooms + Den | 2 Full Baths | Sleeps 13 — This is without a doubt one of the best ski-in/ski-out locations on the mountain! Perfectly positioned on the Perfection Ski Run with sweeping views of the Monashee Mountains, this fully renovated 2022 condo features new cabinetry, flooring, paint, baseboards, faucets, fixtures, and more. The spacious layout sleeps 13 in comfortable beds, and amenities include a shared strata-maintained hot tub, secure underground parking for one vehicle, and ample outdoor parking even on busy weekends. Just a short walk to the Village core, you’ll have ski school, the kids’ centre, grocery, restaurants, shops, and coffee all within minutes—secure your winter getaway at BC’s exceptional Big White Ski Resort today! Pets allowed. Rentals allowed. (id:26472)
Stilhavn Real Estate Services
9652 Benchland Drive Unit# 306
Lake Country, British Columbia
Welcome to ZARA at Lakestone – where luxury and lifestyle meet. This stunning, brand-new 3rd floor home offers unobstructed Okanagan Lake views. Designed for entertaining, the open-concept 3-bedroom, 2.5-bath layout features a gourmet kitchen w/rich cabinetry, gas stove, high-end appliances, built-in wine bar, & dual-zone fridge. Expansive windows flood the living space w/natural light, while the cozy fireplace invites you to relax and take in the views. The primary suite is a true retreat w/private patio access, walk-in closet & spa-inspired 5-piece ensuite w/soaker tub & heated floors. The 2nd bedroom features floor-to-ceiling windows, walk-in closet & ensuite. A 3rd bedroom or den adds versatility. Includes PARKING for 2 VEHICLES & storage locker. ZARA allows short-term rentals in up to 30% of building -an exceptional opportunity for lifestyle buyers & investors. One of the standout features is the expansive 400 sq ft private deck, perfect for entertaining or soaking in the scenery. Life at ZARA means resort-style living: infinity-edge pool, hot tub, future restaurant with patio, steam room, sauna, co-working space, and fitness centre. FULLY FURNISHED —turnkey and ready for you to embrace the quintessential lake life. Steps to 28 km of trails, 5 minutes to shopping and wineries, & 15-20 minutes to Airport, Downtown Kelowna, and UBCO. Live where luxury, lifestyle, and investment potential meet – ZARA at Lakestone. Buyer to verify suitability. Price + GST. (id:26472)
Coldwell Banker Executives Realty
111 Harbourfront Drive Nw Unit# 26
Salmon Arm, British Columbia
RARE OPPORTUNITY IN HERON VIEW - Spacious Detached Home w/ Double Garage in a highly sought-after 55+ strata development on the Salmon Arm Bay, within walking distance to waterfront trails, wharf, restaurants, pub, downtown shopping, farmer's market, and amenities. There is a lot to love about this 1324 sq ft home including the floorplan, easy access to visitor parking, pet policy (2 pets/no size restriction), 3 skylights for natural light. The home features a bright living room w/ gas fireplace angled to provide definition to the dining room (space for a dining suite), a good sized kitchen w/ island & eating bar, breakfast nook/family room with access to east-facing deck - enjoy your morning coffee in the sun and beverages/BBQ in the shade. French doors open to a bedroom or office/hobby/flex room w/ a large bay window. As you head down the hall you will find the 4 pc main bathroom, laundry, and a large primary bedroom with 3 pc ensuite (corner shower). The home has had many upgrades including Poly B replaced Aug 2025; new garage door Sept 2025; HWT 2024; AC & furnace 2020; fresh paint in most rooms; newer stove & fridge; Bosch d/w; built-in vac; handy utility sink in garage. Be sure to walk the beautifully landscaped grounds and check out the waterfront gazebo. Life is easy in this friendly community giving you the freedom to travel. Quick possession possible. Move-in ready. Book a showing today! (id:26472)
Royal LePage Access Real Estate


