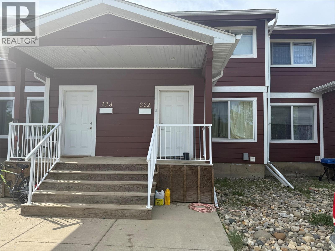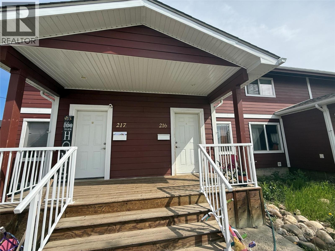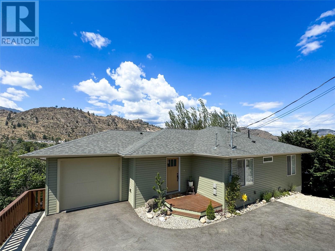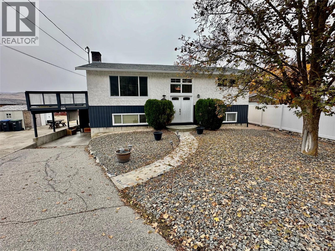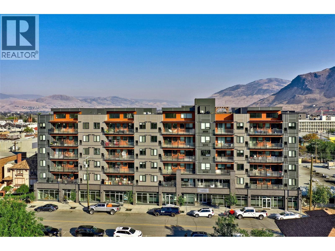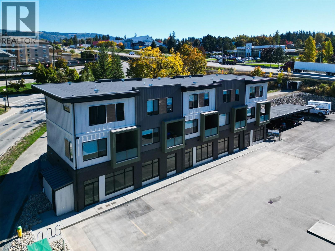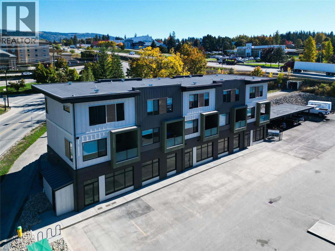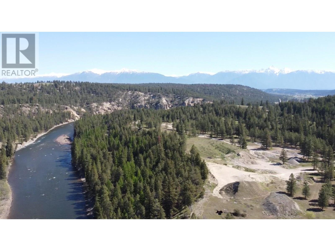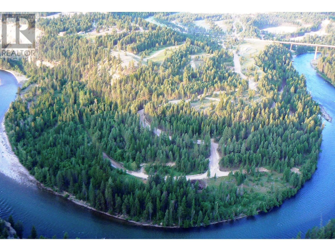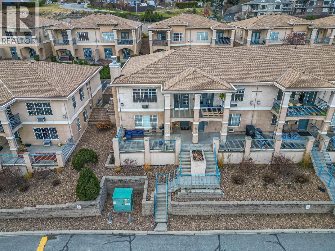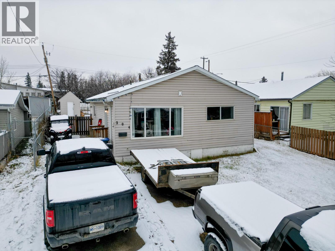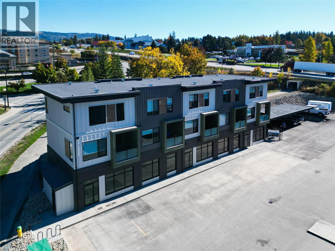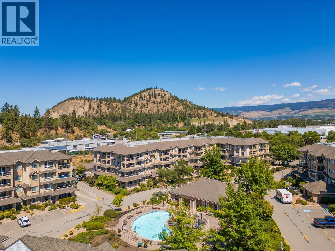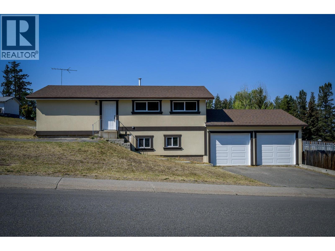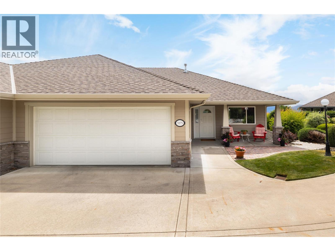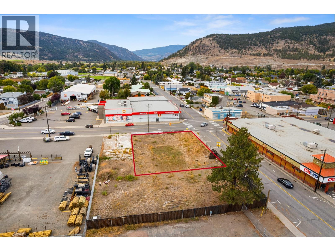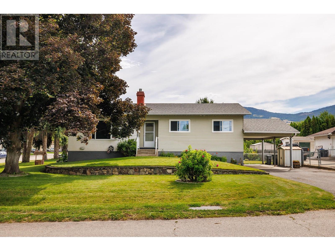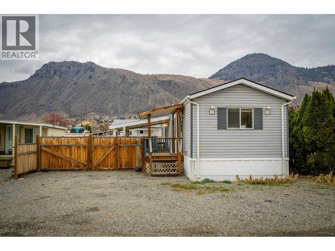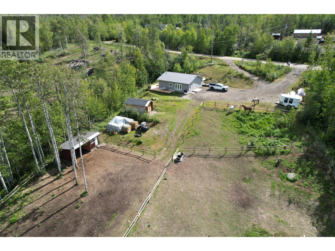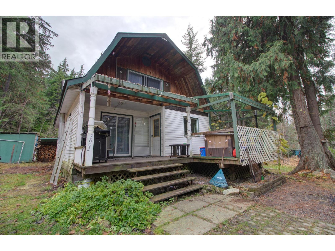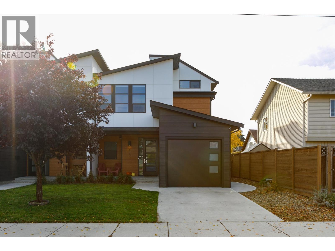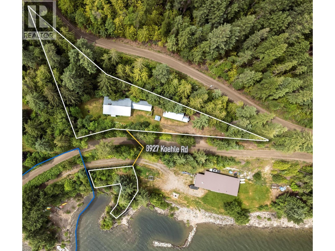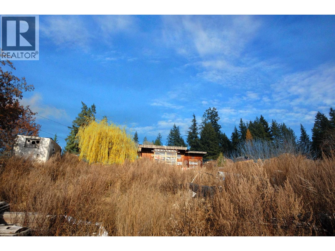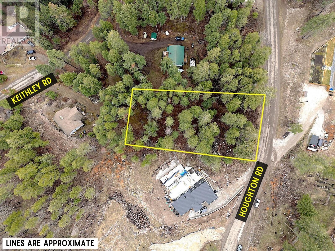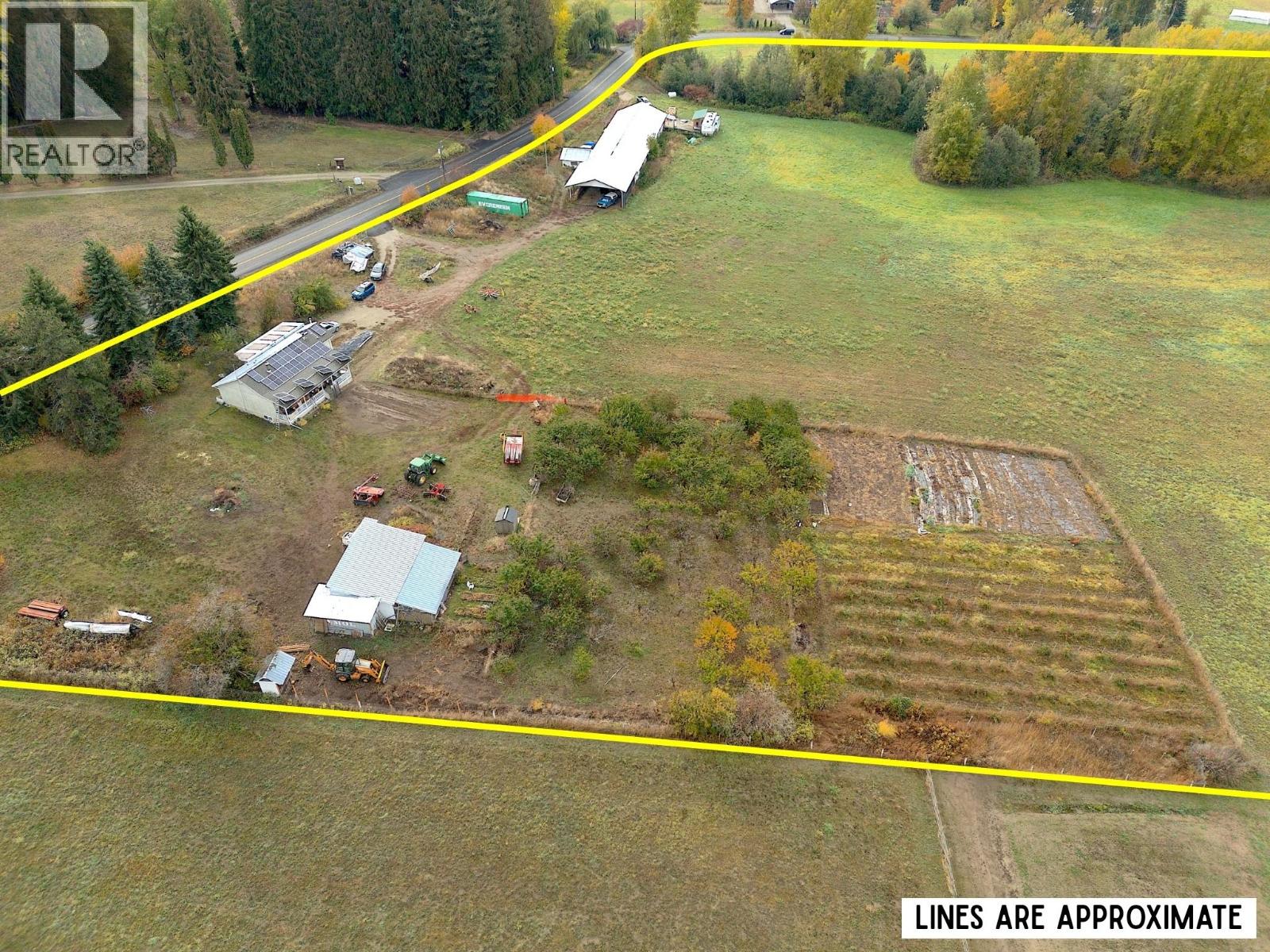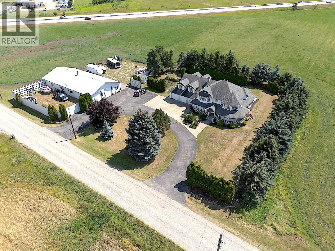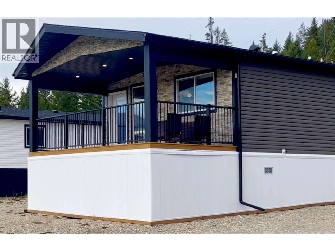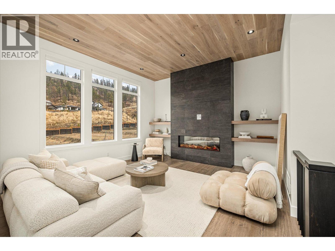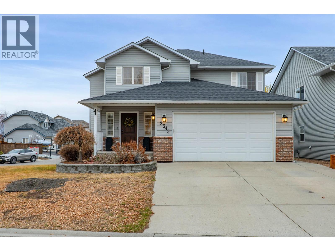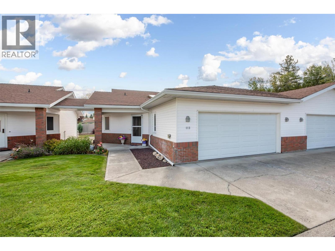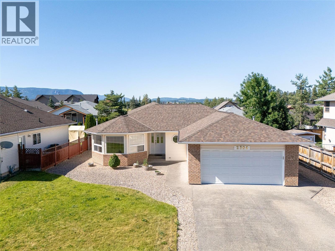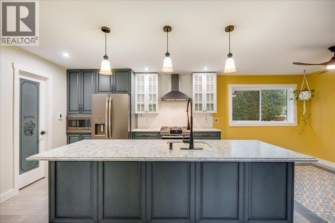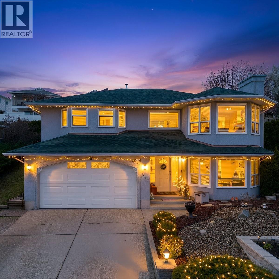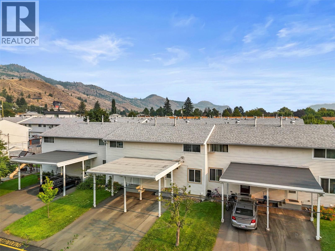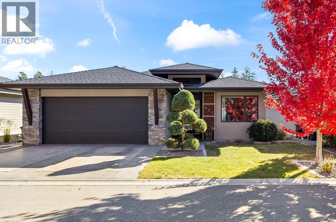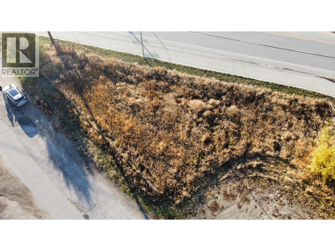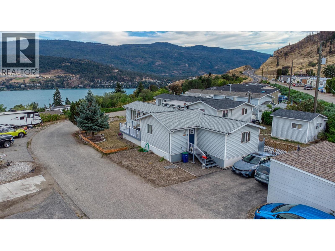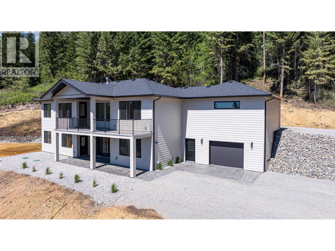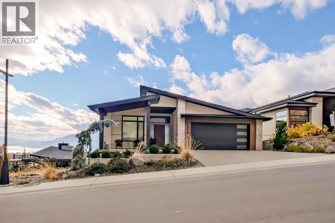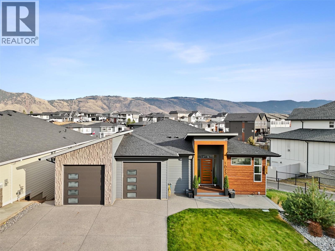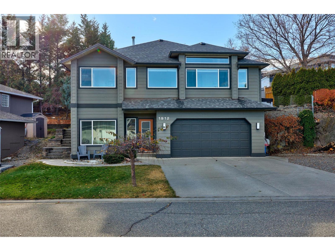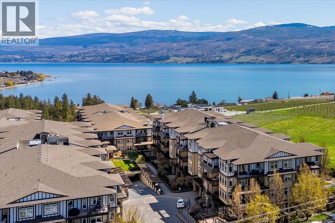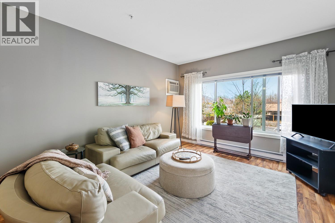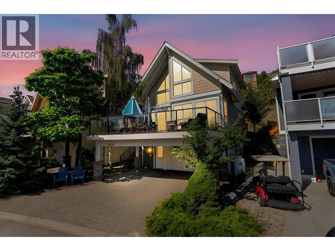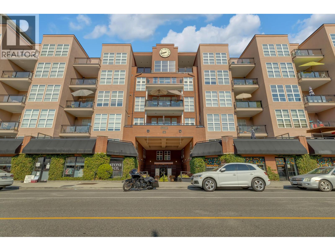Listings
1716 Willowbrook Crescent Unit# 222
Dawson Creek, British Columbia
This well-maintained 2 bedroom, 1 bathroom townhome is nestled at the back of Willow Creek complex. The main level features a spacious living area and a bright, eat-in kitchen with boot rooms on both the front & back entrances. Upstairs, you'll find two comfortable bedrooms and a full bathroom. The unfinished basement includes laundry and offers plenty of storage space. Step outside to your private sundeck or take advantage of the shared greenspace just behind the unit. Contact today to book your viewing. (id:26472)
RE/MAX Dawson Creek Realty
1716 Willowbrook Crescent Unit# 216
Dawson Creek, British Columbia
This 3 bedroom, 1 bathroom townhome is ideally located in the Willow Creek complex. The main floor features a spacious living area and a bright, eat-in kitchen. Upstairs, you’ll find three well-sized bedrooms and a full bathroom. The basement includes laundry and provides plenty of space for storage. Step out onto your private sundeck or relax in the shared greenspace just behind the unit. Call today to book your viewing. (id:26472)
RE/MAX Dawson Creek Realty
6654 Bellevue Drive
Oliver, British Columbia
Located in a scenic and quiet location with stunning mountain views. This 3 bdrm, 3 bath rancher with walkout lower level was built in 2021. The main floor boasts a contemporary kitchen featuring stainless-steel appliances, and flows into the dining area with sliding doors to a large deck which provides the perfect spot to soak in the breathtaking views and sunsets. Living room, complete with an electric fireplace, offers a cozy space for relaxation. The primary bedroom is a retreat with an ensuite bathroom, walk-in closet and door to the deck. There is an additional bedroom, den and a convenient laundry area all located on the main floor. Attached garage and additional parking spaces add convenience for you and your guests. The walkout basement suite features one bedroom, den, a fully equipped kitchen, its own laundry facilities with a separate entrance leading to a covered patio area. This versatile space is ideal for guests or as a rental opportunity. The sloped landscpaed backyard provides privacy, creating a serene outdoor oasis. Call for all the details!! (id:26472)
Royal LePage Desert Oasis Rlty
Royal LePage South Country
971 Dividend Court
Oliver, British Columbia
Discover this beautifully updated family home, perfectly situated on a spacious 0.22-acre lot in a desirable area of Oliver, just moments from schools and the charming Venables Theatre. This inviting 4-bedroom, 2-bathroom residence truly must be seen to be fully appreciated. Enhancements include flooring, elegantly tiled bathrooms, modern lighting, a stylish kitchen backsplash, and updated kitchen sink and tap, new efficient gas furnace and air conditioning in 2019, hot water tank 2017, roof 2012 and eaves in 2020, energy-efficient windows, custom blinds, sleek interior doors and hardware, updated deck 2020, fresh exterior paint 2023, and R50 insulation in the attic. The expansive lot offers endless possibilities—let your imagination soar with ample space for a swimming pool, a large shop, or your dream outdoor oasis. All measurements are approximate and should be verified if important. (id:26472)
Royal LePage South Country
444 St Paul Street Unit# 518
Kamloops, British Columbia
Welcome to Lightwell, one of Kamloops’ most modern and centrally located condo communities. This stylish 1 bedroom + den, 1 bathroom apartment offers a bright, open-concept layout with large windows that frame beautiful northern views of downtown and mountains. The kitchen features sleek cabinetry, quartz countertops and stainless steel appliances. The living area flows nicely to a private covered balcony — the ideal place to relax and take in the view. The primary bedroom is generously sized with great natural light, while the den offers flexibility for a home office, guest room, or hobby space. A 4-piece bathroom and convenient in-suite laundry complete this well-designed floor plan. Secure underground parking included. The building offers a modern courtyard design, with a gorgeous rooftop patio to enjoy. Just steps to shopping, restaurants, transit, parks, and the downtown core. A fantastic option for first-time buyers, downsizers, or investors looking for a low-maintenance, move-in ready home in a prime location. (id:26472)
Royal LePage Westwin Realty
1324 Timberwolf Trail Road
Bridesville, British Columbia
Rural living at its finest on beautiful Anarchist Mountain and perfectly situated where rural Osoyoos meets Bridesville. This custom-built contemporary home offers the perfect balance of space, and connection to nature. Designed for both entertaining and everyday comfort, the home features an open-concept layout flooded with natural light and framed by serene forested views. At the heart of the home is a dream kitchen, equipped with a full-size fridge and upright freezer, double ovens, an induction cooktop, quartz countertops, and an oversized island, an ideal gathering spot for family or friends. The elegant primary suite is a private retreat, offering a spa-like ensuite complete with dual sinks, a luxurious soaker tub, a walk-in shower, and an expansive walk-in closet. A second bedroom and full bathroom provide room for guests or family. Additional features include a separate laundry room, extra storage space for added convenience. ICF building technology provides superior insulation & exceptional structural integrity. This home is on just under 1.9 acres and includes a double garage. Easy year-round access & the best of rural living. Adventure and relaxation await with Mount Baldy Ski Resort only 30 minutes away, or how about fishing or hiking? Osoyoos is within about a 30 drive or 20 minutes to Rock Creek. If you’ve been dreaming of a quiet, modern sanctuary surrounded by nature, this stunning property is ready to welcome you home. (id:26472)
Real Broker B.c. Ltd
2110 11 Avenue Ne Unit# B205
Salmon Arm, British Columbia
NEW & AFFORDABLE! Take advantage of potential Property Transfer Tax exemptions and first-time Buyer GST rebates — making this one of the most affordable new home ownership opportunities around! Quality-built by Lawson Developments, these brand new 3-bedroom, 1.5-bathroom two-story townhomes are thoughtfully designed for modern living: Efficient heating & cooling via mini-split heat pumps, electric fireplace, 9' ceilings, covered, designated parking wired for your EV charger, bright kitchen with island and separate dining area, spacious covered deck for year-round enjoyment. Upstairs: 3 generously sized bedrooms, full bath, and laundry. Prime location! Just a short walk to: Schools, grocery stores, recreation center & arena. Quick access to the highway for easy commuting Now nearing completion — don’t miss out! These won't last long. (id:26472)
RE/MAX Shuswap Realty
2110 11 Avenue Ne Unit# B201
Salmon Arm, British Columbia
NEW & AFFORDABLE! Take advantage of potential Property Transfer Tax exemptions and first-time Buyer GST rebates — making this one of the most affordable new home ownership opportunities around! Quality-built by Lawson Developments, these brand new 3-bedroom, 1.5-bathroom two-story townhomes are thoughtfully designed for modern living: Efficient heating & cooling via mini-split heat pumps, electric fireplace, 9' ceilings, covered, designated parking wired for your EV charger, bright kitchen with island and separate dining area, spacious covered deck for year-round enjoyment. Upstairs: 3 generously sized bedrooms, full bath, and laundry. Prime location! Just a short walk to: Schools, grocery stores, recreation center & arena. Quick access to the highway for easy commuting Now nearing completion — don’t miss out! These won't last long. (id:26472)
RE/MAX Shuswap Realty
Proposed Lot 12 6145 Parnaby Road
Cranbrook, British Columbia
Proposed Lot 12 is a 1.18-acre parcel nestled within the peaceful and prestigious Estates at Shadow Mountain. With a prime location just minutes from Cranbrook, this lot offers the perfect mix of privacy, natural surroundings, and convenient access to amenities. The gently rolling terrain is ideal for a variety of home designs, and the setting is unmatched—surrounded by mature trees, mountain views, and the sound of nature. Outdoor opportunities abound, from skiing and golf to river kayaking, hiking, and biking on nearby trails. It’s an ideal setting for those who want to live immersed in the landscape, yet stay connected to town. This gorgeous lot is one of many in this development, call today for more information! (id:26472)
RE/MAX Blue Sky Realty
Proposed Lot 1 6145 Parnaby Road
Cranbrook, British Columbia
Proposed Lot 1 offers 1.9 acres of gently sloped land in the exclusive Estates at Shadow Mountain, just minutes from downtown Cranbrook. This spacious estate lot backs onto forested land, offering privacy, natural beauty, and endless potential for a custom-built home. Enjoy sweeping mountain views and direct access to nature. The surrounding area is a haven for outdoor enthusiasts—fly fish the St. Mary River, ski at nearby resorts, golf at Shadow Mountain, or explore miles of trails for hiking and biking. Whether it’s lakes, mountains, or trails, the East Kootenays offer four-season adventure just outside your door. With services anticipated by Summer 2025—this lot is fully prepared for development. Experience serenity and relaxation at The Estates At Shadow Mountain. This gorgeous lot is one of many in this development, call today for more information! (id:26472)
RE/MAX Blue Sky Realty
875 Sahali Terrace Unit# 310 Lot# 42
Kamloops, British Columbia
Quick possession available. This top-floor Terra Vista condo offers 2 bedrooms, 2 full bathrooms, and 2 secure parking stalls in one of Kamloops’ most convenient and scenic locations, just above Royal Inland Hospital and within walking distance to downtown. From this level, you’ll enjoy spectacular city and valley views, while the natural gas fireplace adds warmth and comfort through the cooler months. The building has a new roof and is known for its Spanish-inspired design, quiet setting, and solid upkeep. Inside, you’ll find in-suite laundry, a spacious primary bedroom with full ensuite, and an open layout that feels bright and inviting. The $461.89/month strata fee includes water, insurance, property management, and common area maintenance. Rentals are allowed, and pets are welcome with restrictions. This is a great chance to secure a move-in-ready home before the holidays — check out the video tour and book your showing today! (id:26472)
Exp Realty (Kamloops)
304 100a Avenue
Dawson Creek, British Columbia
Beautifully updated 3-bedroom rancher that truly shines! Upon entering, you’ll be greeted by a bright, open-concept design and modern renovations throughout — including newer flooring, lots of gyproc, ceilings, light fixtures, doors, baseboards, trim, closet doors and much more. The kitchen is nice and open, featuring sleek modern white cabinetry, plenty of counter space, and seamless flow into the dining and living areas — perfect for both everyday living and entertaining. The vinyl plank flooring runs throughout the home, tying the spaces together with a fresh, cohesive look. Each bedroom is generously sized, and the primary suite easily accommodates a king bed. Outside, enjoy a fully fenced yard that’s great for kids, pets, and outdoor gatherings. Plus there is a metal roof. just move in and start enjoying the comfort and style this home has to offer! (id:26472)
RE/MAX Dawson Creek Realty
2110 11 Avenue Ne Unit# B204
Salmon Arm, British Columbia
NEW & AFFORDABLE! Take advantage of potential Property Transfer Tax exemptions and first-time Buyer GST rebates — making this one of the most affordable new home ownership opportunities around! Quality-built by Lawson Developments, these brand new 3-bedroom, 1.5-bathroom two-story townhomes are thoughtfully designed for modern living: Efficient heating & cooling via mini-split heat pumps, electric fireplace, 9' ceilings, covered, designated parking wired for your EV charger, bright kitchen with island and separate dining area, spacious covered deck for year-round enjoyment. Upstairs: 3 generously sized bedrooms, full bath, and laundry. Prime location! Just a short walk to: Schools, grocery stores, recreation center & arena. Quick access to the highway for easy commuting Now nearing completion — don’t miss out! These won't last long. (id:26472)
RE/MAX Shuswap Realty
1964 Enterprise Way Unit# 309
Kelowna, British Columbia
Welcome to your dream home—a spacious 2-bedroom, 2-bathroom condo designed for comfort, convenience, and a vibrant lifestyle. Perfectly tailored for those seeking an easy, low-maintenance living experience, this home combines modern elegance with a warm, inviting ambiance. Step into an open concept living space that feels both expansive and cozy, featuring gleaming bamboo floors and stylish tile throughout. The heart of the home is the luxurious living room, anchored by a stunning gas fireplace that creates a welcoming atmosphere. The kitchen is a chef’s delight, boasting stainless steel appliances, sleek quartz countertops, an undermount sink, and a versatile mobile prep island. The master suite is a true retreat, offering generous space, a massive walk-in closet, and a private 4-piece ensuite for ultimate comfort and convenience. Step outside to your massive private wrap-around deck, a serene oasis perfect for morning coffee. Located in a resort-like complex, this home offers an unparalleled lifestyle. Enjoy the heated pool, vibrant clubhouse, hobby room, gym, and convenient guest suite for visiting family or friends. The complex is centrally located, just steps from shopping, restaurants, and essential amenities, yet feels like a private retreat. A spacious storage locker on the same floor adds extra convenience, and the home’s thoughtful layout ensures ease of movement for all. Schedule your private tour today and discover why this is the perfect place to call home. (id:26472)
RE/MAX Kelowna
397 Basalt Drive
Logan Lake, British Columbia
Room for all your toys with this beautiful Logan Lake home. It has undergone extensive renovations inside and out in recent years. Updates include flooring, paint, trim, windows, doors, hardware, appliances, with gorgeous kitchen and bathroom remodels. The main floor boasts an open floor plan with a lot of natural light. The lower floor has a very spacious rec room that would be ideal for entertaining or family games nights. The lower floor also has a large utility room that leads in to the amazing 24' wide x 26' deep garage that has room for vehicles plus area for working on your projects. In addition to the large garage, this house is situated on a large corner lot with lots of road frontage that allows for ample parking. The exterior has been additionally insulated with 3 inch styrofoam and modern acrylic stucco has been applied providing elegant curb appeal. This home is a must see! (id:26472)
Exp Realty (Kamloops)
5175 Sandhills Drive
Kelowna, British Columbia
Lovingly cared for by the original owner and presented in pristine condition, this immaculate home has never been on the market before. It offers an open-concept layout with soaring vaulted ceilings and breathtaking views of the city, valley, and lake. The main level features two bedrooms, including a spacious primary suite, along with updated bathrooms finished with quartz countertops. The bright kitchen showcases granite counters and flows effortlessly into the living and dining areas—perfect for entertaining or relaxing at home. Downstairs, you’ll find one finished bedroom with the option to add a second, plus tons of storage space and a flexible layout to suit your needs. Additional highlights include a newer A/C unit, water softener, hot water tank replaced in 2018, and a lovely backyard space to enjoy. Set in a quiet, well-established neighbourhood just minutes to Sunset Ranch Golf Course, the airport, UBCO, and shopping. A perfect option for retirees or those seeking a lock-and-leave lifestyle—this rare opportunity combines comfort, location, and long-term value. (id:26472)
RE/MAX Kelowna - Stone Sisters
1798 Voght Street
Merritt, British Columbia
: Prime commercial development opportunity in the heart of Merritt. This 10,800 sq.ft. property forms part of a previously marketed three-parcel assembly totaling approx. 22,950 sq.ft, offering flexibility to purchase one lot or the entire assembly. Zoned C6, the site supports mixed-use development up to six storeys, providing strong potential for a signature project in a growing community. Permitted uses include hotel/motel, restaurant/café, liquor store, retail shops, office spaces, daycare facilities, and senior/community care, appealing to multiple high-demand sectors. The location offers excellent street exposure, steady pedestrian and vehicle traffic, and convenient access to Merritt’s key amenities, services, and downtown core. Whether you’re looking to land bank, develop a single parcel, or undertake a comprehensive mixed-use build across all three lots, this property offers a rare combination of zoning, scale, and central positioning. Opportunities like this are limited—secure your position in Merritt’s future growth today. (id:26472)
1285 Irene Road
Kelowna, British Columbia
Charming Corner Lot - Priced for Potential! -- Looking for space, character, and the chance to make a home truly yours? This inviting 3-bedroom, 2-bath home sits on a large corner lot in a prime, walkable neighborhood—and it's brimming with possibility. With nearby parks, schools, and shops just steps away, this is a rare opportunity to invest in location and lifestyle. -- Bring Your Vision to Life -- This home carries the warmth of years of pride of ownership and is ready for a refresh. The classic floor plan, sunlit rooms, and solid bones with lots of upgrades make it the perfect canvas for updates. Renovate to match your style, build equity, and make it a reflection of you. -- Features -- •Generous corner lot with standout curb appeal •Light-filled living spaces with character-rich details •Functional kitchen and baths •Versatile bonus room for guests, hobbies, or office •Carport + extra parking -- Unbeatable Location •Short walk to scenic parks, YMCA, ice rinks and playgrounds •Close to schools and daily amenities •Minutes from shopping, dining, and transit -- Priced to Sell | Motivated Sellers | Quick Possession Available -- Whether you're a first-time buyer, a savvy investor, or someone ready to renovate, this is a chance to create something special. Opportunities like this don’t come often—especially in such a sought-after area. -- Reach out today to book a showing and explore the potential firsthand! (id:26472)
Royal LePage Kelowna
220 G & M Road Unit# E6
Kamloops, British Columbia
Nice 3 Bdrm/1Bath 1998 Manufactured home in G & M MHP. The ceiling is vaulted in the living room and the kitchen with a ceiling fan and skylight. The kitchen cabinets have been refaced with grey/white wood grain with a mosaic tile backsplash. S/S Fridge/Stove, D/W and OTR Microwave. There are french doors that lead off the kitchen to the covered 11’x20’ sundeck. It’s a nice area that is private and great for entertaining. New roof in 2022. Fully fenced, approximately 5000 sq ft lot. Large gate with code for entrance to the private backyard. 2 storage sheds. Close proximity to the new grocery store and gas bar. Easy to show. Quick possession is possible. Pad rent is $400. Per month. (id:26472)
Royal LePage Westwin Realty
184 Diamond Willow Drive
Dawson Creek, British Columbia
Immediate possession available! A great rural package nestled down a dead end road on Diamond Willow Drive! Walk through the front door and into a completely open concept living space with tall ceilings, a beautiful kitchen with dark cabinets, an island, stainless steel appliances and is open to the living and dining areas. Two large bedrooms and a modern four piece bathroom accompany the rest of this sprawling rancher. The 4.5 acres of partially cleared and fenced land is set up for horses and offers a round pen, a large storage shed, an updated deck, a horse shelter with an insulated feed shed, and a nice view! Don't miss out on this acreage, call the agent of your choice for a private viewing! (id:26472)
RE/MAX Dawson Creek Realty
7802 Brydges Road
Fauquier, British Columbia
Welcome to this charming cottage-style home set on a peaceful 1 acre property just north of Fauquier. Surrounded by mature trees and natural greenery, this property offers privacy, character, and a relaxed rural lifestyle just a 5 minute walk from the beach. Inside, the main level features a spacious country kitchen, a cozy living area, a full bathroom, and laundry. Upstairs, you’ll find two comfortable bedrooms and a bright sitting area/flex space that opens onto a large 12’ x 22’ upper deck, perfect for morning coffee, evening sunsets, or gathering with friends in the summer. The land is a blend of established landscaping and natural beauty. The main yard includes two large cherry trees, a couple of apple trees, and a pair of mature rhubarb plants. A small creek meanders through the property, adding to the peaceful setting. Across the highway, an additional small forested portion of the lot offers options for future use as potential building space, storage, or simply your own patch of woodland. Several outbuildings support a rural lifestyle, including a 10' x 18' workshop, greenhouse, storage shed, woodshed, and a handcrafted log sauna. This is a wonderful opportunity for someone who appreciates a quieter pace and is excited to add their own touches to a well-loved home. Minutes to the Fauquier 9-hole golf course, Needles Ferry, and lakeside access. (id:26472)
Royal LePage Rosling Realty
1025 Cawston Avenue
Kelowna, British Columbia
Modern lines and classic shades set the stage for this beautifully finished, move-in-ready home just a short walk from downtown Kelowna and only two blocks from the Brewery District. As you enter, you’ll notice the engineered hardwood floors, custom fireplace feature, and a gourmet kitchen with quartz counters, quality appliances, a gas stove, and a large central island with a wine fridge. The comfortable living area opens directly to the main floor patio for easy indoor–outdoor living. A large powder room and an oversized heated single garage with 220V power and EV-charger rough-in complete the main level. Stairs lead down to an almost 700 sq. ft. 5' crawlspace, offering exceptional storage. Upstairs, you’ll find two true primary bedrooms - each with a generous ensuite and walk-in closet - along with a convenient laundry room. The top floor opens to a very private 400 sq. ft. rooftop deck with gorgeous mountain views. And with no strata fees, this home offers both quality and value in a prime location. (id:26472)
Century 21 Assurance Realty Ltd
8927 Koehle Road
Kaslo, British Columbia
Priced to sell! Welcome to this charming waterfront property, located just 10 minutes from the village of Kaslo, BC, in the highly desirable Shutty Bench. Set on 0.63 acres, the property features a solidly built older main house, a separate cabin, and a 14'x24' shop. The property is made up of two parcels: the upper lot includes the buildings and a beautifully forested area at the back, while the lower lot, just across the quiet, non-through road, leads to the lake and beach. This affordable property offers fantastic potential for anyone looking for a remodeling project to create a relaxing year-round home or the perfect summer getaway. Immediate possession available. (id:26472)
Royal LePage Rosling Realty
408 Grandview Bench Road
Grindrod, British Columbia
Endless possibilities await on this exceptional 44-acre property offering sweeping, unobstructed views and remarkable privacy. This unique acreage features a charming, rustic cabin and a spacious storage building, providing an ideal foundation for your vision—whether recreational, agricultural, or residential. The land boasts organically grown fruits and vegetables, including mature apple trees, elderberries, and sea buckthorn, creating a natural bounty right at your doorstep. A large wooded section includes a well-established, drivable trail system perfect for exploring, hiking, or off-road enjoyment. With vehicle access from both Stougler Road on the west side and Grandview Bench Road to the east, the property offers convenience as well as seclusion. A good portion of the land lies outside the Agricultural Land Reserve, opening the door to exciting development opportunities. Acreage of this size, usability, and beauty is rarely available. Whether you envision building your dream home with breathtaking panoramic views, creating an expansive private estate, or cultivating a hobby farm, the potential is truly extraordinary. Part of the property is currently used as a reclamation yard and can be fully cleared as a condition of sale, giving you a clean slate to bring your aspirations to life. Create a legacy property in one of the area’s most desirable locations—this is an opportunity not to be missed. (id:26472)
Realty One Real Estate Ltd
Lot 91 Houghton Road Lot# 91
Vernon, British Columbia
Discover Your Perfect Escape in Killiney Beach! Nestled in the serene beauty of the Killiney Beach area, this 0.53-acre lot offers the ideal setting for your dream home or vacation retreat. Surrounded by nature, you'll enjoy peace, privacy, and endless outdoor recreation. With water and power ready at the lot line, this property is primed for development, and with no building schemes or timelines, you have the freedom to create at your own pace. Imagine waking up to Okanagan Lake views from your future home. Adventure awaits just minutes away - explore quad trails at the ends of Winchester Rd, take a leisurely stroll to Killiney Beach for swimming, boating, dog beach, or have a picnic! Or, venture on over to Evely Campground, Fintry Park, or Westshore Estates Community Park for endless outdoor fun. Essential amenities are within reach - Save-On-Foods & Superstore deliver here, and LaCasa Market & Liquor Store is just 10 minutes away for groceries, baked goods, and comfort food. Located only 35 minutes from Vernon and 40 minutes from West Kelowna, this lot offers the perfect blend of rural charm and modern convenience. Zoned RU5 and not in the ALR, this is your opportunity to build without limits. Whether you’re looking for a weekend getaway or a full-time home, this property offers endless potential in a growing community. Don’t miss out on this rare opportunity - start planning your dream today! (id:26472)
Royal LePage Downtown Realty
1277 Mountain View Road
Spallumcheen, British Columbia
Welcome to 1277 Mountain View Road - a breathtaking 14-acre property in Spallumcheen, just minutes from Armstrong. With the option to add an additional residence, this serene country escape offers the perfect mix of sustainability, comfort, and rural beauty, with everything you need to live a peaceful, self-sufficient lifestyle. This home features 2 bedrooms and 2 bathrooms on the main, including a primary suite with ensuite and walk-in closet. The remodeled kitchen, front entrance, and living room flooring (2019) give the home a fresh, inviting feel, while the wood-burning stove fills the living area with cozy warmth. Additional wood and electric furnaces provide backup heat options. Downstairs, a 3rd bedroom (2016) and 3rd bathroom (2017) expand your living space, along with a large cold room, baking room, and roll-up garage door for easy access / loading / unloading, with loads of storage. A $50k Sol-Ark Limitless Power solar system keeps electric bills at $0.00. Outside, enjoy the covered deck and patio, mini orchard (apples, pears, cherries, plums), and a lush garden bursting with multiple varieties of berries and grapes. The land features irrigated fields fed by a mountain-refilled pond, a seasonal creek (Kendry Creek), an enormous 36' x 120’ milk barn with 240V power, chicken coop, and a 36’ x 40’ hay shed. With excellent water ($600/yr), great neighbours, and unforgettable views, this is country living at its best - efficient, peaceful, and full of potential. (id:26472)
Royal LePage Downtown Realty
135 Pleasant Valley Cross Road
Armstrong, British Columbia
Discover the perfect blend of rural tranquility and modern comfort in this stunning custom-built home on a completely flat 6.34-acre parcel - approximately 5 acres are actively farmed. With nearly 3,400 sq ft of living space, and 870 sq ft in the partially finished basement, this 5-bedroom, 4-bathroom residence is bright, spacious, and has been meticulously maintained. The sunken living room and abundant windows fill the home with natural light, creating a warm and inviting atmosphere. The front office/den features expansive windows - perfect for a home workspace or office. The primary bedroom offers serene views, generous space, and a bright ensuite retreat. Step outside to relax in the built-in hot tub on the rear deck, surrounded by beautiful farmland. Need space for vehicles, toys, or tools? You’ll love the attached 6-car garage and the incredible 40' x 80' shop - a mechanic’s dream come true - it even has an underground pit! Bonus: a 1-bedroom, 1-bathroom carriage suite with a private entrance above the garage offers excellent rental income or private guest accommodations. Whether you're looking for a hobby farm, workshop haven, or simply space to breathe, this property has it all - plus it’s conveniently located just minutes to both Vernon or Armstrong. This is a rare opportunity to own a unique, versatile property that offers both lifestyle and income potential. Contact your Realtor to book a showing – this one needs to be seen in-person to be fully appreciated! (id:26472)
Royal LePage Downtown Realty
470 Reflection Lake Road Lot# 46
Golden, British Columbia
Brand New 2 Bedroom + Den Home in Mountain Shadows — Ultra-Luxury Living with Stunning Views Experience modern mountain living at its best in this brand-new SRI Everest Series home, built in Canada to CSA A-277 specifications for superior energy efficiency and durability in all seasons. This 2-bedroom + den, 2-bathroom home features beam-style accents, two fireplaces, a walk-in shower, dog wash station, high-end countertops, and stainless steel Whirlpool appliances — all wrapped into a bright, open-concept layout perfect for relaxing or entertaining. Designed for low maintenance and year-round comfort, the home sits on a metal pile foundation with insulated skirting and includes a full manufacturer’s warranty for peace of mind. Located in Mountain Shadows Mobile Home Park, just 4 km from downtown Golden (or 2 km via the scenic trail network), this home enjoys unobstructed views of the Columbia River wetlands, Selkirk Mountains, and Kicking Horse Mountain Resort. The park is family-friendly and well managed, with a playground, great neighbours, and endless outdoor recreation nearby — including hiking, biking, climbing, and skiing right from your doorstep. Enjoy the perfect balance of luxury, location, and lifestyle — all just minutes from Golden. Call your REALTOR today to book a private showing or learn more about this incredible opportunity! (id:26472)
Exp Realty
205 Rue Cheval Noir
Kamloops, British Columbia
For more information, please click Brochure button. Experience modern elegance in this custom-built home by Absolute Home Builders, located in the prestigious Tobiano community. Spanning over 3,900 sq ft, this home offers premium upgrades, breathtaking views, & seamless indoor-outdoor living. The open-concept main floor is filled with natural light, featuring an expansive great room with a gas fireplace & floor-to-ceiling windows. The gourmet kitchen boasts waterfall countertops, a Bosch dishwasher, a double Electrolux fridge/freezer, a built-in convection oven, a pot filler, and under-counter lighting. Sliding doors lead to a spacious deck, a covered gazebo, a seven-person hot tub, & a private backyard oasis. Upstairs, the primary suite offers a cozy fireplace, walk-in closet, and spa-like ensuite with floating vanities, a soaker tub, and a walk-in shower. Two additional bedrooms, a full bathroom, and a convenient upstairs laundry room complete the floor. The lower level is designed for entertainment, featuring a temperature-controlled wine cooler, built-in bar, theatre room with surround sound, & a home gym with outdoor access. A bonus flex space, plus two bedrooms and a four-piece bathroom. Smart home features include built-in iPads, a six-zone speaker system, Hunter Douglas blinds, Lutron lighting, a security system, & central vacuum. 9/23/25 Recent Interior Update. Come have a look! (id:26472)
Easy List Realty
1437 April Springs Court
Kelowna, British Columbia
PRICE PLUS GST. Welcome to this stunning, brand-new home in the heart of Wilden! Built by the award-winning team at Rykon Construction, this beautifully designed residence perfectly blends luxury, comfort, and functionality. Offering four spacious bedrooms plus a fully self-contained one-bedroom legal suite, this home is ideal for families or those seeking a fantastic mortgage helper or private guest accommodation. Each bathroom features custom tile showers, and the main living areas showcase engineered hardwood floors and high-end finishes throughout. Step inside to experience a bright, open-concept layout with expansive windows, sleek cabinetry, and elegant fixtures that create a warm, modern, and sophisticated atmosphere. Every detail has been carefully crafted to deliver a truly exceptional living experience. Located in one of Kelowna’s most desirable communities, this home places you just minutes from Downtown Kelowna, UBC Okanagan, the Kelowna International Airport, and an abundance of amenities — including restaurants, wineries, shopping, parks, and schools. Whether you’re entertaining guests, spending quality time with family, or simply enjoying the Okanagan lifestyle, this Wilden home offers it all — modern luxury, everyday convenience, and an unbeatable location. (id:26472)
Coldwell Banker Horizon Realty
2345 Bramble Lane
Kamloops, British Columbia
Show home ready and available now. This beautifully updated two story home invites you into a warm, stylish living room that flows into a bright dining area and a spacious, fully renovated kitchen—perfect for daily life and entertaining guests. Over the past fourteen years, the original owner has thoughtfully renovated the home with: new kitchen cabinetry, granite counters, tile backsplash, upgraded stainless steel appliance package, reconfigured ceiling and lighting, engineered hardwood flooring, fresh interior paint, bathroom renovations including heated floors, a cozy gas fireplace with a one of a kind stately mantle , a newer ashphalt shingle roof, and a neutral color palette that creates a timeless, move-in-ready feel. The lower level adds valuable flexibility with two bedrooms, a full four piece bathroom, and a comfortable family room—plus, a separate entry that offers privacy for aging parents, teens, guests, or a private workspace. The home sits on a level corner lot with low maintenance landscaping and guest parking available on two street sides—convenient for visitors and everyday life. Located in a connected, family focused neighborhood where community matters. Enjoy seasonal block parties, shared potluck brunches, and a much loved annual Easter egg hunt. A brand new high school to be built, making this a rare opportunity for families to settle into a true K–12 community. More than a house—this is your next chapter. (id:26472)
Sotheby's International Realty Canada
1885 Parkview Crescent Unit# 113
Kelowna, British Columbia
JUST REDUCED $50,000! IS THIS KELOWNA'S BEST 55+ VALUE? READY FOR IMMEDIATE POSSESSION. Welcome to Pennington Court – where lifestyle meets functionality in this sought-after 55+ community just steps from Mission Creek Park, Costco, shops, dining, and transit. This beautifully maintained half duplex bungalows offer 2,300+ sq. ft. of finished living space, ideal for downsizing without compromise. Enjoy a double garage with extra driveway parking, main-floor laundry, private patio, and a bright open layout with gleaming hardwood, and vaulted ceilings. The kitchens features three appliances, and sensible layout, while the spacious primary suite easily fits a king-sized bed and boasts a full ensuite. Lower levels offer expansive rec rooms, guest bedrooms, hobby or office areas, and abundant storage. Major upgrades include poly-B replacement, newer windows, appliances, furnace, hot water tank, and more. With manicured common areas, low strata fees, and a friendly, pride-filled neighbourhood, Pennington Court blends the privacy of a detached home with the convenience of strata living. (id:26472)
Royal LePage Kelowna
137 Whitefish Road
Vernon, British Columbia
This single-family home is ideally located in the heart of Vernon. Featuring a sleek and modern exterior with an entry-level garage, the home opens into a spacious, well-designed interior highlighted by stylish vinyl plank flooring throughout. The expansive entryway leads into a bright living room with a cozy gas fireplace and access to a balcony showcasing stunning views. The adjacent kitchen is a showstopper, featuring crisp white cabinetry, all-new appliances, a generous island, a dedicated coffee bar, and a walk-in pantry—perfect for both everyday living and entertaining. The main floor also features a luxurious primary suite, complete with double sinks, a soaking tub, a walk-in shower, and a convenient walk-through closet. Two additional bedrooms complete the main level. On the lower entry level, a fourth bedroom offers a private space ideal for guests or a home office. Downstairs, a fully self-contained two-bedroom suite offers incredible versatility, whether for rental income or accommodating extended family. It includes a full kitchen, living area, in-suite laundry, a full bathroom, and a walk-in closet in one of the bedrooms. Basement is generating $2100 a month, available for viewing at 2nd showing with serious interests. Attached garage is equipped with an EV Charging port. The backyard is flat and fully usable—an excellent spot for kids, pets, or outdoor gatherings. (id:26472)
RE/MAX Vernon
2304 Bradley Drive
Armstrong, British Columbia
Move-In Ready! Discover this lovely rancher located in the heart of Armstrong, featuring three spacious bedrooms and two full bathrooms featuring brand new toilets. This beautifully maintained home offers a comfortable and functional layout, ideal for families, retirees and investors alike. Step outside into the stunning backyard, where you'll find a fully fenced yard perfect for kids, pets, or entertaining guests. The large patio area provides plenty of space for outdoor dining, relaxing, or hosting summer barbecues. With all Poly-B removed and replaced with Pex plumbing, brand new Hot Water Tank installed and fresh paint throughout, this property is move-in ready, so you can settle in without delay. Whether you're looking for a welcoming family home or a solid investment, this rancher combines comfort, convenience, and charm. Don't miss out on this fantastic opportunity!! (id:26472)
Vantage West Realty Inc.
1408 Meadowbrook Drive
Castlegar, British Columbia
Welcome to the charming neighbourhood of Kinnaird in South Castlegar boasting large and treed private homes at Meadowbrook Drive. Situated on a beautiful and flat half acre lot, recent full-scale renovations to this classic 1972 layout have created 2 separate contemporary living spaces, with the option to legally rent the suite. Top notch energy-efficient systems have been installed to make this home ultra-comfortable for everyone: brand new windows throughout, high-efficiency gas furnace, on-demand hot water, gas fireplace and brand new appliances. Upstairs layout includes 3 bedrooms and 1 full bath, separate laundry hookup and a custom Norelco kitchen using solid wood cabinetry. Heated tile floors in kitchen and dining plus butler pantry make this space ideal for the home chef. New (2020) 180 SQFT Duradek provides private outdoor space and access to the large yard below. Downstairs layout is bright, modern and airy with a 2 bedroom and 1 full bath configuration, an open concept living space, separate entrance, laundry room and storage. Double garage for all your storage and workshop needs plus plenty of off-street parking for vehicles and RV. Upgraded 200 amp service. Hot tub + pool. All renovations have been permitted and to code. The option for extra income or multi-generational living make this space unique and desirable while located in a prime neighbourhood, just a half block to Kinnaird Park and public school. Contact your Realtor today to arrange a viewing! (id:26472)
Exp Realty
4205 Wellington Drive
Vernon, British Columbia
Welcome to this well-cared-for home offering over 2,000 sq. ft. of easy everyday living in one of Vernon’s most desirable neighbourhoods. With 4 bedrooms and 3 full bathrooms, the layout provides excellent flexibility for families, guests, or a home office. Large windows throughout fill the home with natural light and showcase beautiful views of the city and even a bit of Okanagan Lake. The kitchen is warm, bright, and impeccably maintained, with plenty of workspace and charm. The home features newer vinyl plank flooring, plus important upgrades including a newer furnace, A/C, and hot water tank for peace of mind and year-round comfort. Outside, enjoy a very private, low-maintenance yard—perfect for those who want outdoor space without the upkeep. The double garage offers ample parking and storage. Located in sought-after East Hill, you’re close to schools, parks, and amenities while enjoying a quiet, established neighbourhood. (id:26472)
Royal LePage Downtown Realty
2564 Sandpiper Drive Unit# 25
Kamloops, British Columbia
Welcome to this charming townhouse in beautiful Westsyde—affectionately called Bestsyde by the locals! Just a short stroll from the scenic River’s Trail, this home offers its own fenced yard, perfect for kids, pets, or relaxing on the patio. Upstairs you’ll find 3 bedrooms and a 4-piece bathroom, while the main level features a bright living room with access to the backyard, plus a dining area and functional kitchen. The basement provides plenty of potential to create a theatre room, home office, or gym to suit your lifestyle. A covered carport accommodates 2 vehicles, and the complex even includes a playground for added family fun. (id:26472)
Royal LePage Westwin Realty
123 Split Pine Court
Kelowna, British Columbia
Welcome to your own private oasis with a pool, in the prestigious Wilden community. This modern residence sits on a quiet cul-de-sac, next to peaceful nature trails. Step inside to find wide plank oak flooring and an inviting living area highlighted by a stunning stamped concrete feature wall with a gas fireplace. The entertainers kitchen includes an oversized gas stove, quartz countertops, and a butler’s pantry for added storage. Perfect for gatherings, the kitchen is open to the dining room, living room and to the covered deck with a built-in heater so you can enjoy outdoor living well into the cooler months. The primary bedroom is spacious, while the connected ensuite evokes the feeling of a Scandinavian spa, featuring double vanities, soaker tub, walk-in shower, and a full walk-in closet with custom shelving. You'll find closets throughout the home include custom built-ins for organized living. Downstairs, the walk-out opens to a private salt water pool oasis, complete with a new pool liner, new winter and summer pool covers, a pool shed for accessories, & a custom concrete gas fire pit surrounded by a lounging area and outdoor TV. There's also 2 more bedrooms & a den! The 2 car garage has added electric heat & built in shelving. There is also a separate entrance to the lower level (suite potential). Set on a quiet street, this property offers quick access to schools, parks, hiking trails, the airport & Downtown, all while providing a private retreat surrounded by nature (id:26472)
Realty One Real Estate Ltd
1741 Joe Riche Road E
Kelowna, British Columbia
Developers and investors take note of this vacant .19 acre lot in Black Mountain; providing various future opportunities. Lots of Options!!!! Build up to approx 5,800 square feet in total. There are big plans for this area including a new shopping mall. Lots of good schools, proximity to Big White and nearby golf courses. (id:26472)
Oakwyn Realty Okanagan
8508 Clerke Road Unit# 34
Coldstream, British Columbia
Discover this beautiful 2 bedroom, 2 bathroom home in Kalview MHP, a park with no age restrictions, perfectly situated to offer an amazing view of Kalamalka Lake. The home features an open-concept kitchen with stainless steel appliances, ideal for entertaining. Recently upgraded, the home also features a luxurious new master ensuite, complete with a stylish double-sink vanity and a relaxing, large soaker tub. The property is ideal for those who need extra space for hobbies and vehicles. You'll find tons of parking, with room for multiple cars or even your RV. Plus, there is a large detached 12'x21' workshop ready for any project. This is a fantastic opportunity to enjoy comfortable living with a stunning lake backdrop! (id:26472)
Royal LePage Downtown Realty
7863 Boulter Road
Vernon, British Columbia
Just a short drive from vibrant Vernon, this ideally located property offers seclusion and accessibility. Picture residing in this custom-built home, with golf courses, stunning lakes, skiing, hiking trails, and exciting lake activities within reach. The home itself will be outfitted with a hardi-board plank siding and board and batten accents. Inside, a foyer welcomes you and leads into the living room with gas fireplace and access to the south-facing deck. The open-concept kitchen will be finished with quartz counters, white shaker cabinetry, a large island, induction stove, and pantry. A main floor master will impress with a walk-in closet and 5-piece bath and two additional bedrooms. Below, a fourth bedroom can be found, along with a spacious family room. Additionally access the two-bedroom, one bathroom suite. A double car garage and additional workshop will hold all of your toys. This unique property shares a private road with four residences, each boasting its own generous and secluded lot. (id:26472)
RE/MAX Vernon Salt Fowler
9874 Beacon Hill Drive
Lake Country, British Columbia
Luxury Lakeview Living in the Heart of the Okanagan! Experience refined modern living at its best with this stunning contemporary residence overlooking the shimmering waters of Lake Okanagan. Perfectly positioned to capture sweeping panoramic lake and mountain views, this home combines elegant design, luxurious finishes, and an unbeatable location within one of the region’s most sought-after communities. Step inside to discover an open-concept layout that blends sophistication and comfort. Expansive windows fill the home with natural light, while the spacious full over-sized deck creates a seamless indoor-outdoor flow—ideal for entertaining or simply soaking in the breathtaking scenery. The pool-sized yard offers endless potential for a private oasis, with space to design your dream backyard retreat. An unfinished media room provides a blank canvas for your ultimate home theatre, gym, or creative space. As part of an exclusive community, you’ll enjoy access to private resort-style amenities, including an outdoor pool, tennis courts, and scenic walking trails. Located just minutes from award-winning wineries, world-class golf courses, Kelowna International Airport, UBC Okanagan, restaurants, and boutique shopping, this property offers both tranquility and convenience. Whether you’re seeking a full-time residence or a vacation escape, this exceptional lakeview home captures the very best of Okanagan living—luxury, lifestyle, and breathtaking natural beauty all in one. (id:26472)
Royal LePage Kelowna
1623 Emerald Drive
Kamloops, British Columbia
Welcome to this beautifully designed, light-filled custom built home featuring 4 bedrooms in the main house plus 1-bedroom basement suite. Located in the highly desirable Juniper Ridge community, this property offers complete luxury and style. Step through the front entrance and into an open, airy living space flooded with natural light from the home’s expansive windows. The gourmet kitchen is equipped with high-end THOR appliances, an 8 foot island, and an impressive walk-in pantry making it a dream space for cooking and entertaining. The primary bedroom is a complete sanctuary with a walk in closet, spa-like ensuite and convenient access to the covered deck. The fully finished basement is designed for enjoyment and versatility — featuring a stylish bar with its own dishwasher, abundant storage, second bonus laundry room, full bathroom with walk-in shower, built-in speaker system, and carefully thought out custom radiant heat concrete flooring. Additional premium features include a heated driveway to keep snow and ice away during those winter months, heated double garage, custom blinds and lighting throughout, a full legal suite with it's own entrance and separate radiant heating /cooling system. Come check out this exceptional one-of-a-kind home! (id:26472)
Royal LePage Kamloops Realty (Seymour St)
1912 The Pinnacles
Kamloops, British Columbia
Immaculate 3-bedroom plus den, 3-bath home in a sought-after executive neighbourhood, perfect for families seeking space, comfort, and style. Thoughtfully updated over the past eight years, this home features a beautifully designed kitchen with a granite sink, stainless steel appliances, computer nook, and a full wall of pantry cabinetry. The inviting living room centers around a cozy gas fireplace with built-in shelving, while the bright dining area and additional sitting room offer ideal spaces for family gatherings and entertaining. Fresh interior paint in select areas adds a crisp, modern feel throughout. Step outside to the fully fenced backyard—an ideal retreat for kids and pets—with a concrete patio featuring a natural gas BBQ hook-up and a brand new, newly installed hot tub (not included in sale but negotiable). Enjoy peaceful evenings on the composite sun deck, surrounded by mature trees and lush landscaping—your own private backyard oasis. HW Tank 2023, new roof 2021, new windows 2025, all appliances replaced within the last 4 years, electrical upgrade to 200amp 2025, EV charger installed. Situated on a quiet cul-de-sac, this home also offers a double garage, RV parking, and a warm, welcoming community atmosphere—truly an ideal home for the growing family. (id:26472)
Royal LePage Westwin Realty
3843 Brown Road Unit# 2110
West Kelowna, British Columbia
Miravista is where the beauty of West Kelowna meets modern living in this ground-level entry two-bedroom condo with a den. Imagine a lifestyle just steps away from the charm of local cideries, world-class wineries, and scenic walking trails. This lovely suite boasts a great room living space with bookend bedrooms, plus a den that provides versatile space for a home office or creative nook. Enjoy outdoor living on your above-ground patio, which is perfect for BBQs and entertaining friends and family. Delight in sunny afternoons indoors and warm evenings outdoors with your stunning mountain view. Convenience is at your fingertips, with the ability to walk to everyday amenities, including groceries, pharmacy, banking, and medical offices, all just a few blocks away. For larger shopping trips, a short drive will take you to major shopping complexes. Indoor heated parking ensures convenience, while the complex’s year-round hot tub and seasonal heated outdoor pool offer fun and relaxation. A well-maintained community, you’ll enjoy access to an on-site administration office, amenities room, and a studio-style guest suite for visitors. The strata fees encompass heating, cooling, water, waste and recycling removal, landscaping, and snow removal, giving you peace of mind as you settle into your new home. Experience the balance of comfort and community that West Kelowna has to offer. (id:26472)
Sotheby's International Realty Canada
688 Lequime Road Unit# 201
Kelowna, British Columbia
""QUIET SIDE ""- Welcome to Wildwood Village, ideally located in the heart of Kelowna’s highly desirable Lower Mission. This beautifully updated 2-bedroom, 2-bathroom home offers 1,088 sq. ft. of functional and comfortable living space. With 9-foot ceilings, easy-care laminate flooring, and a cozy fireplace, the open-concept layout is both stylish and inviting. The updated kitchen is designed with high-end stainless steel LG appliances, quartz countertops and a raised eating bar—perfect for casual dining or entertaining. Step outside to the spacious, covered deck, ideal for soaking in the Okanagan sun or enjoying a summer BBQ. The primary ensuite includes a walk-in shower, while the large in-suite laundry room provides additional storage or pantry space. Very healthy contingency and well run strata. This home also comes with a secure underground parking stall and lots of extra outdoor spots for an additional car or guests plus a storage locker. The building offers excellent amenities, including a guest suite. Perfectly situated across from the H2O Centre, MNP Place, sports fields, hockey rinks, transit and the Mission Creek Greenway with Okanagan Lake, parks, beaches, golf courses, coffee shops, and restaurants all just minutes away. Move-in ready and waiting for you. The plumbing throughout building has been replaced and fully paid for. Pet-friendly 1 dog (under 14"" at the shoulder) or 1 cat (id:26472)
Macdonald Realty
6716 La Palma Loop Unit# 261
Kelowna, British Columbia
Escape to your own piece of paradise at La Casa Resort on Lake Okanagan! This fully furnished 3-bed, 2-bath cottage is a perfect blend of comfort and relaxation, offering stunning outdoor spaces with two large decks, one out back with a hot tub, or sit out front to soak in the views & the Okanagan sun. Inside, enjoy an open-concept main floor and a huge bonus 200 sq. ft. media theatre room for extra relaxation. With access to many amenities, including a pool, hot tubs, tennis, mini golf, beach, a marina, and hiking trails, every day feels like a vacation. Whether you’re looking for a year-round retreat, a seasonal getaway, or a property with income potential, this home can offer it all. Plus, this beautiful area of Fintry has no applicable vacancy tax. La Casa Resort is a dream destination, offering a fantastic lifestyle and endless memories. Don’t miss out on this incredible opportunity to own in one of the Okanagan's most sought-after resorts! (id:26472)
RE/MAX Vernon Salt Fowler
1331 Ellis Street Unit# 221
Kelowna, British Columbia
Urban comfort meets contemporary style at #221–1331 Ellis Street, a spacious 1,077 sq. ft., 2-bedroom, 2-bathroom condo in the heart of downtown Kelowna. This bright and inviting home features an open-concept layout with large windows and new flooring throughout, sets the tone for relaxed city living. The well-appointed kitchen offers ample storage and a functional island that flows seamlessly into the dining and living areas — perfect for hosting or unwinding at the end of the day. Both bedrooms are generously sized, with the primary suite offering its own private bathroom for added convenience. In-suite laundry, secure underground parking, and a pet-friendly, well-managed building make everyday living easy. Step outside and enjoy unmatched walkability. You’re just moments from the cultural district, boutique shopping, cafes, breweries, the waterfront boardwalk, and some of the city’s best restaurants. Whether you’re looking for a downtown home, a lock-and-leave getaway, or a solid investment in a sought-after location, this condo offers exceptional value and lifestyle. Don’t miss this opportunity — book your private showing today! (id:26472)
Engel & Volkers Okanagan


