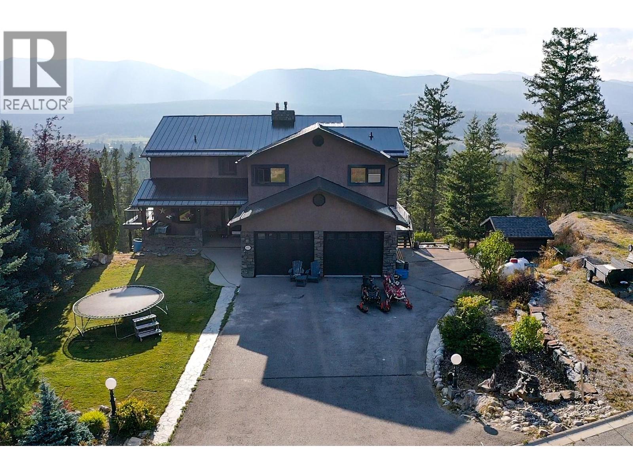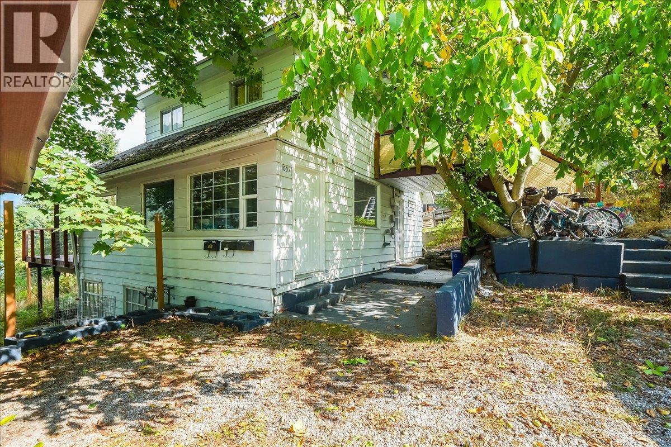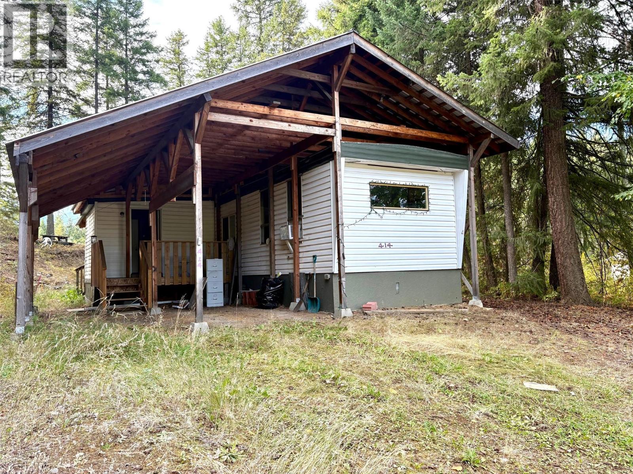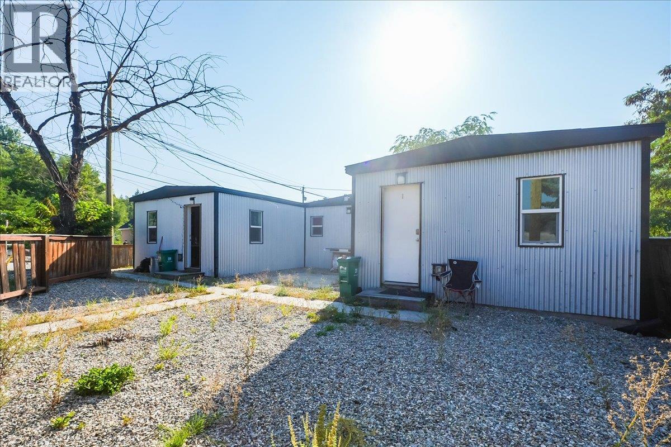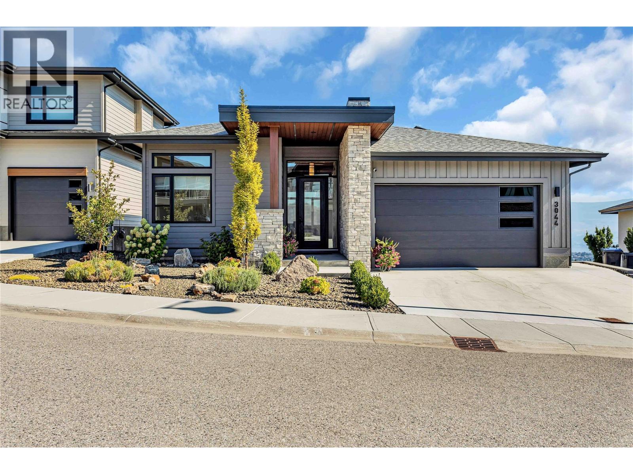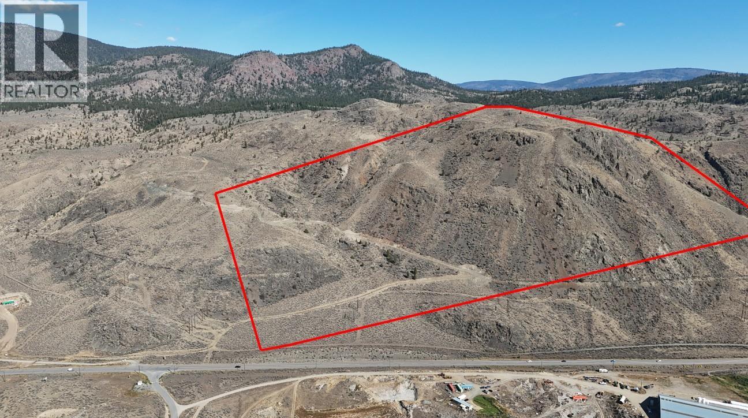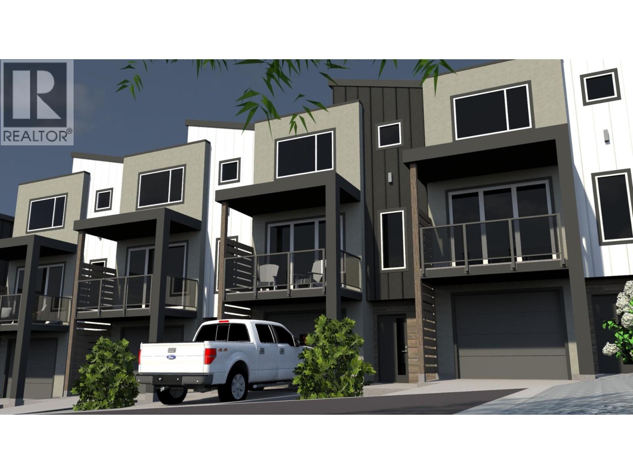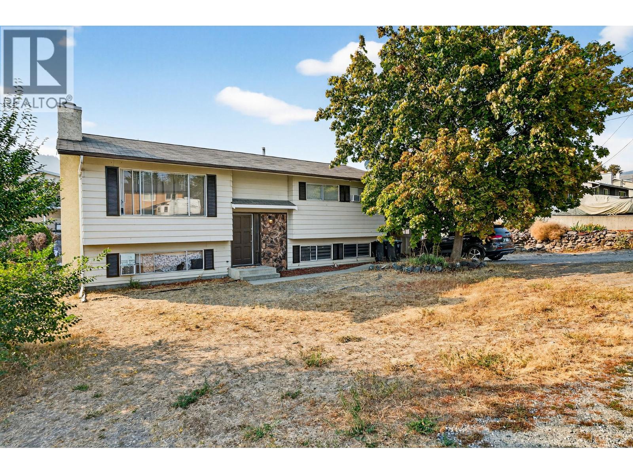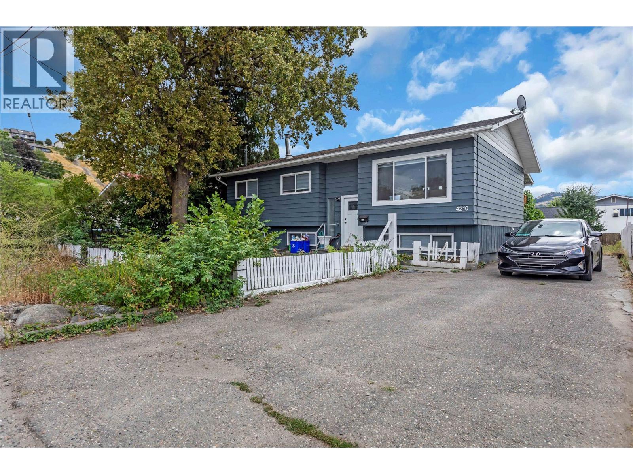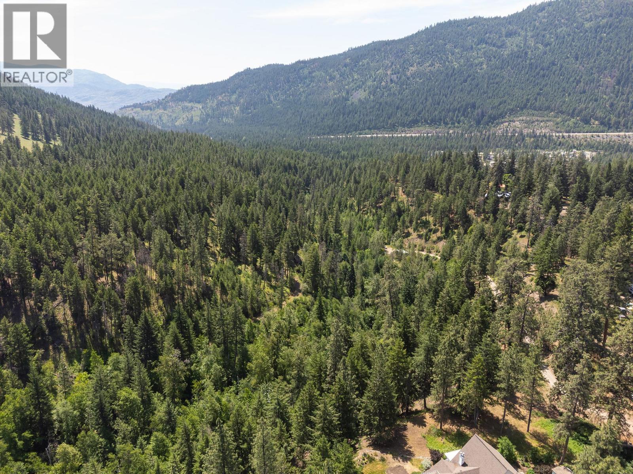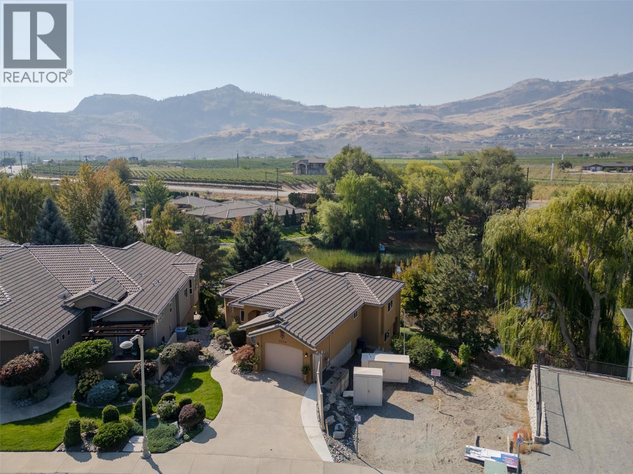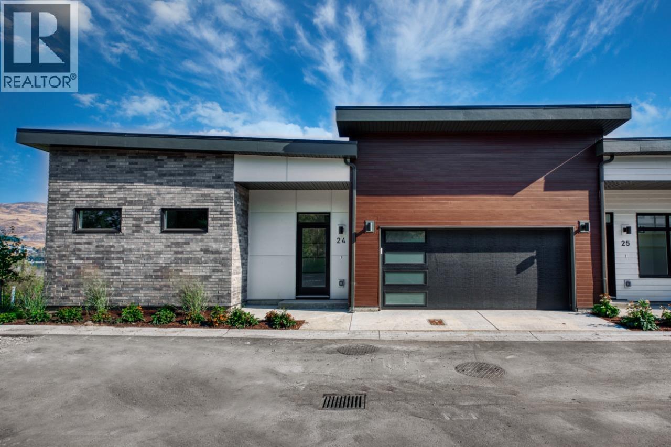Listings
4931 Mountain View Drive
Fairmont Hot Springs, British Columbia
Breathtaking Mountain Estate with Sweeping Lake & Valley Views – Fairmont Hot Springs, BC Welcome to your dream retreat in the heart of the Columbia Valley! Nestled on a generous near half-acre double lot, this stunning 5,300 sq.ft. custom mountain home offers the perfect blend of luxury, comfort, and adventure in picturesque Fairmont Hot Springs. Boasting 6 spacious bedrooms and 4 bathrooms across three thoughtfully designed levels, this home captures uninterrupted panoramic views of Columbia Lake, Lake Windermere, the Columbia River, and both the majestic Rocky and Purcell Mountain ranges. Key Features include - Light-filled open-concept living area with soaring floor-to-ceiling windows, Expansive decks and patios ideal for hosting or unwinding in nature, Chef-inspired kitchen with premium cabinetry and a central island, Elegant primary suite with a private balcony, Fully finished walk-out lower level – perfect for guests and family, Oversized garage plus parking for RVs and toys, Large double lot with space to build a carriage home, shop, or guest suite. Built in 2000 and meticulously maintained, this home is more than just a residence—it's a lifestyle. Just minutes from natural hot springs, pristine lakes, rivers, golf courses, ski hills, hiking trails, snowmobiling, world-class fishing, and legendary hunting. Whether you're looking for a full-time mountain residence, a luxury vacation escape, or a high-potential investment property, this rare offering delivers it all. (id:26472)
Royal LePage Rockies West
1007 Gordon Street
Nelson, British Columbia
Excellent Investment Opportunity! Welcome to 1007 Gordon St, a triplex situated in the sought-after area of Fairview in Nelson. Each of these three self-contained units has been thoughtfully renovated, including modernized kitchens and bathrooms, and new flooring throughout. The lower level is a bright and cozy one-bedroom bachelor unit featuring a spacious kitchen that overlooks the backyard and garden. The upper unit is a charming one-bedroom suite that offers an open-concept kitchen and living area, plus a full bath. The main floor unit main unit features a sleek, modern kitchen with like-new cabinets and appliances. This property has the added bonus of gorgeous lake views! Additional features include in-suite laundry in all three units, separate utilities for each unit, parking for three vehicles, plus ample street parking. Close to amenities, schools and more. Book your private viewing today! (id:26472)
Century 21 Assurance Realty Ltd
414 Buck Road
Clearwater, British Columbia
Renovator’s dream 2-bedroom, 1-bathroom home on a generous 0.28-acre lot with town water is ready for your personal touch. This budget-friendly gem is a true handyperson’s opportunity and ready for your creative touch. With a little TLC and vision, it could be transformed into something truly special. Highlights include: New electrical update for peace of mind Spacious 10' x 22' covered back deck—private, serene, and ideal for year-round enjoyment Attached 2-car carport for convenience and shelter Quiet location with easy access to all amenities Whether you're a first-time buyer, investor, or renovation enthusiast, this property offers incredible value and potential. Roll up your sleeves and reimagine this space—your future starts here. (id:26472)
Royal LePage Westwin (Barriere)
1406 Fourth Avenue
Trail, British Columbia
Seize the opportunity to own a fully renovated, income-generating fourplex in the heart of Trail, BC. With four self-contained 1 bedroom units, this property is perfect for the savvy investor looking for a low-maintenance, high-potential addition to their portfolio. Situated on a manageable 0.08 acre lot, this 1,280 sq ft building has been thoughtfully updated throughout, offering clean, modern interiors that attract quality tenants. Located just minutes from downtown Trail and close to transit, shopping, schools and recreational amenities, this property benefits from strong rental demand in the area. With all units currently occupied, you'll enjoy immediate cash flow from day one. (id:26472)
Century 21 Assurance Realty Ltd
3044 Shaleview Drive
West Kelowna, British Columbia
Perched on top of the mountain in one of Smith Creek’s newest neighbourhoods, ""The Views"", this custom built stunner by H&H Homes looks like it’s never been lived in, & is packed with high end finishes & appliances throughout. It’s a heart stopper, kind of like your high school sweetheart, but this one comes with quartz countertops & a warranty. From lofty ceilings with exposed wooden beams to sweeping lake & valley views, this Cul-de-sac home was designed with equal parts privacy, relaxation, & “wow” factor. Features include European Oak hardwood, a chef’s kitchen with a 36-inch range, a spa worthy ensuite, custom closet organizers, a downstairs bar, flex/theatre room, epoxy coated garage floors, EV charging, solar panels, central vac, power blinds, linear gas fireplace, and more. Outside, enjoy a large deck with built in heat and BBQ hookup, plus a downstairs patio with hot tub and natural gas connections because why not have options? Navien hot water on demand, security cameras, and countless thoughtful extras round out this meticulously finished home, perfectly matched to its spectacular lot. And the location? Just minutes from biking ATVing & hiking trails, Shannon Lake, golf, wineries, sports fields, schools, shopping, and just a quick 20 minute drive to downtown Kelowna or Kelowna General Hospital. Watch the eagles soar from your new covered deck at 3044 Shaleview Drive. (id:26472)
Century 21 Assurance Realty Ltd
S 1/2 Ashcroft Road
Cache Creek, British Columbia
80 affordable acres in Walhachin, BC, between Cache Creek & Kamloops. The land is arid & mostly sloping. 2 building sites have been identified (1) one an easy access site with a nice pocket of soil & a few gently sloping acres with views across the highway to some lush farm land & (2) an elevated site with amazing 180 degree views up & down the valley, over to the Thompson River & mountains. Although the land fronts on the highway a short easement provides more preferred access due to slope. Power runs along the highway, but it may be more economically feasible to set up a solar power system to be self sufficient & take advantage of the ample sunlight. A well has been drilled & could service either build site. The flow rate is low but with the large reservoir as it is a deep well it is adequate for a residence, but adding a cistern would provide more flexibility and water for landscaping uses. An quality internal road has been made into the land and up to both of these prime building options. The land backs onto crown land for recreational pursuits. Just down the road is Juniper Beach Provincial Park and Tobiano golf course (one of Canada's top rated public course is a short drive away. Kamloops is 20-25 mins away for all your amenities. GST is applicable on price. Seller is open to finance for up to 2 years at an attractive rate of 3%. An ideal offering allowing you to set up a nice cabin/home & then refinance more easily with the bank. Priced to sell - assessed over 400 k (id:26472)
Landquest Realty Corp. (Interior)
7053 Manning Place Unit# 5
Vernon, British Columbia
Brand New Townhomes in Manning Place, Foothills Subdivision ar an Exceptional Price!! Introducing a rare and limited opportunity to own a beautifully crafted, townhome in the highly sought-after Foothills community of Vernon, BC. These 3-level homes at Manning Place offer an unbeatable combination of design, value, and lifestyle in one of the Okanagan’s most desirable neighbourhoods. Key Features include 3 Bedrooms 3 Bathrooms – Spacious and thoughtfully laid out for modern living. Open-ConceptFloor Plan Bright and airy main living space perfect for entertaining or relaxing. Double Tandem Garage Ample space for vehicles, storage, or a home gym. Fenced & Landscaped Backyard – Private outdoor oasis ideal for families and pet owners. Two Sundecks – One at the front to soak inincredible BX Creek Valley and mountain views, and one at the back perfect for sunny summer BBQs. Whether you're a first-time buyer, an investor, or looking to downsize without compromise, these homes deliver exceptional quality at an unheard-of price point in the Foothills. WhyManning Place? Nestled in a peaceful, family-friendly subdivision with quick access to Silver Star Mountain, abundant trail systems, natures at your doorstep, schools, and downtown Vernon. Live the Okanagan lifestyle with skiing, hiking, biking, and nature at your doorstep – all while enjoying modern comfort and convenience. GST is applicable but no PTT (Property Transfer Tax) (id:26472)
RE/MAX Vernon
3656 Dunbarton Road
West Kelowna, British Columbia
Welcome to Lower Glenrosa! This 4-bedroom home offers plenty of space and flexibility for families or investors. The main floor features a bright living room with a large picture window, a spacious kitchen with ample storage, and a dining area that opens to a covered deck overlooking the large backyard — perfect for BBQs and gatherings. The primary bedroom includes a 2-piece ensuite, along with two additional bedrooms and a full bathroom. Downstairs, you’ll find a suite with great potential, bring your ideas! Outside, enjoy a large, flat yard with garden space, a mature walnut tree, and room for RV parking. All this in a family-friendly neighbourhood with schools, parks, and amenities nearby. (id:26472)
Oakwyn Realty Okanagan
4210 17 Avenue
Vernon, British Columbia
***COURT ORDERED SALE - Fully occupied and income generating home - Updated and versatile home in a sought-after Vernon family neighbourhood! Upstairs offers a bright 3 bedroom, 2 bathroom layout with modern updates throughout. Downstairs, you’ll find two self-contained and updated income producing suites – a 2 bedroom/1 bath and a 1 bedroom/1 bath – perfect for extended family or generating rental income. Whether you’re a first-time home buyer looking to offset your mortgage or an investor searching for strong rental potential, this property checks all the boxes. Conveniently located close to schools, parks, and amenities, this is a move-in ready opportunity you don’t want to miss! ****COURT ORDERED SALE - Reach out for more information on the Court Ordered Sale and the current rental rates. (id:26472)
Century 21 Assurance Realty Ltd
Judy Lindsay Okanagan
4359 Maxwell Road
Peachland, British Columbia
Discover 11.58 acres of natural beauty at an exceptional value! Tucked away in a peaceful, private setting, this property features year-round Jack Creek flowing through it, creating a truly tranquil and picturesque escape. The land is naturally treed with level access to the upper portion, and a gravel driveway leads you right down to the creekside. Practical features are already in place, including a high-producing 80 GPM artesian well and power available 90 meters from the lot line—making your dream build easier than ever. Located just minutes from Peachland and West Kelowna, you’ll enjoy the perfect balance of privacy and convenience. Endless adventure is right outside your door—hike, bike, snowshoe, cross-country ski, dirt bike, or hunt without ever leaving your property. This is your chance to own an affordable slice of paradise, where nature and lifestyle come together. Don’t wait—make it yours today! (id:26472)
Royal LePage Kelowna
3604 Lobelia Drive
Osoyoos, British Columbia
QUALITY BUILT LEVEL ENTRY DETCHATED HOME WITH WALK-OUT AND IN-LAW SUITE. This immaculately kept home features a large open concept living room, kitchen dining area with tall, vaulted ceilings, bright west facing windows and a huge outdoor deck. Conveniently you will find your Master Bedroom, Ensuite and laundry all on the main floor, along with double car garage, and 2nd bedroom and full bath. Recent updates include vinyl plank flooring, fresh paint, gutter shields, quality roller blinds inside and out and new duradeck – Perfect for quiet evenings overlooking the nature pond out your back door. This unique property shares common property for all to enjoy, large mature trees, a waterfall / creek, putting green and the quiet pond for a small yearly fee. NO strata fees. Downstairs features a large storage room, 3rd bedroom, open family room and a bonus In Law Suite! Perfect for guests to have their own space with large bathroom, kitchen and separate entry. This is a really lovely sized home, mature and manicured landscaping, parking in the driveway and close to the Osoyoos Golf Course, short distance to Town Centre and beaches. (id:26472)
RE/MAX Realty Solutions
7599 Klinger Road Unit# 24
Vernon, British Columbia
Okanagan living is now more attainable at Sailview by Carrington Communities! This stunning rancher-style townhome with a fully finished walkout basement is ideally located just a 10-minute walk to Paddlewheel Park and Okanagan Lake, and close to schools, parks, shopping, dining, golf courses, Silver Star Mountain Resort, and the Vernon Yacht Club. Enjoy the convenience of a double attached garage and the comfort of an open-concept main floor featuring a 7-pc appliance package, spacious dining area, laundry with machines included, and a bright great room with oversized windows that open to a generous deck - perfect for relaxing or entertaining. The main floor primary bedroom offers a walk-in closet and luxurious 5-piece ensuite. Downstairs, you’ll find two additional bedrooms, a full bath, a versatile flex room, and a bonus room that opens onto a covered patio. Thoughtfully designed for lifestyle, comfort, and quality. (id:26472)
Bode Platform Inc


