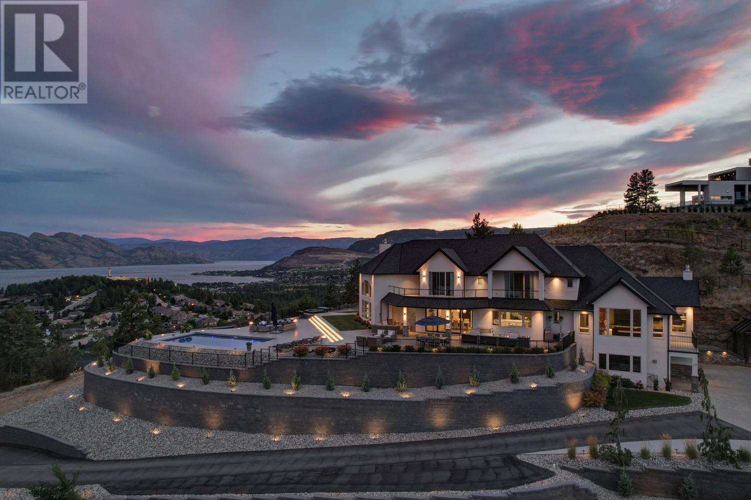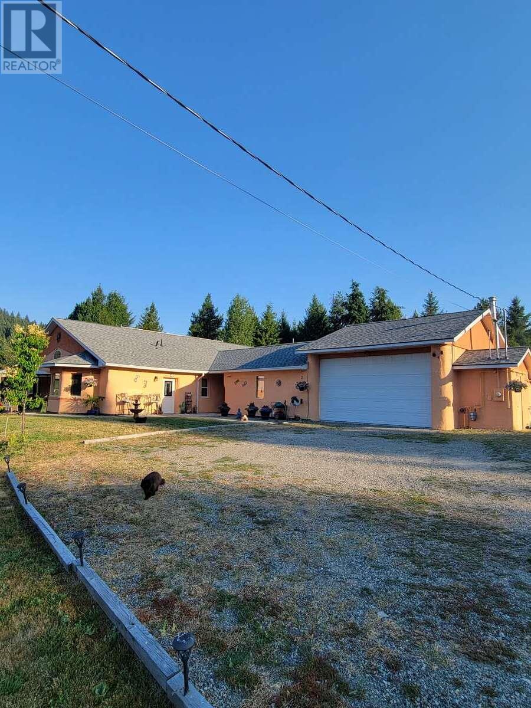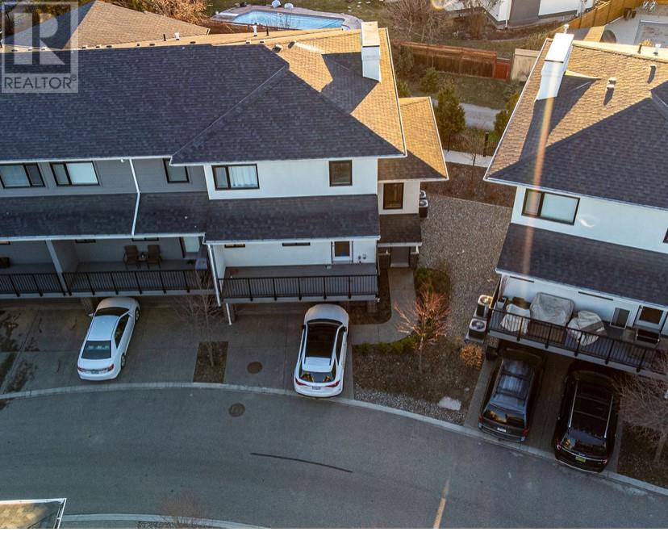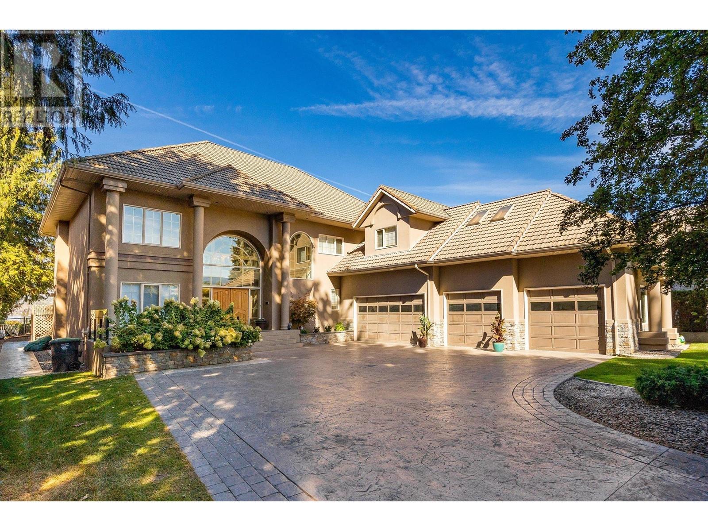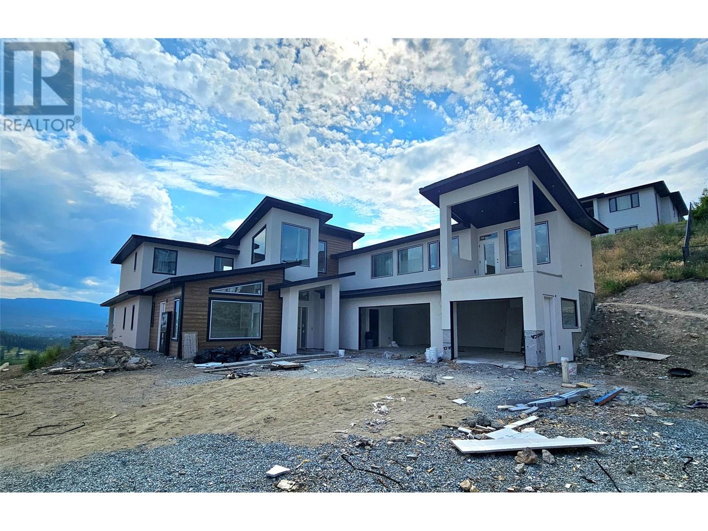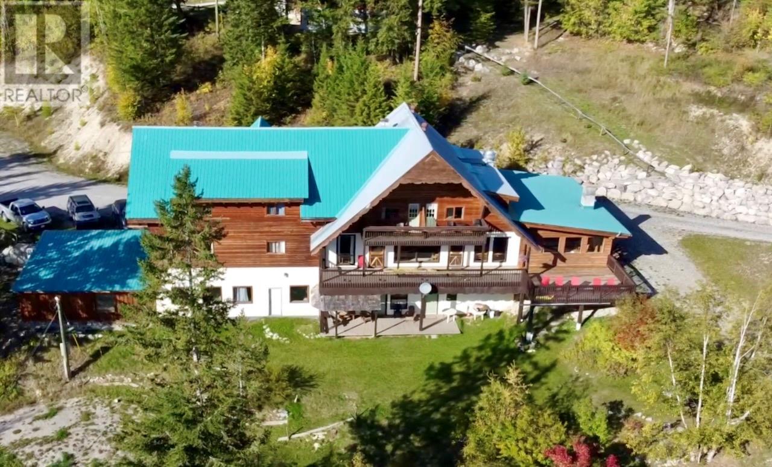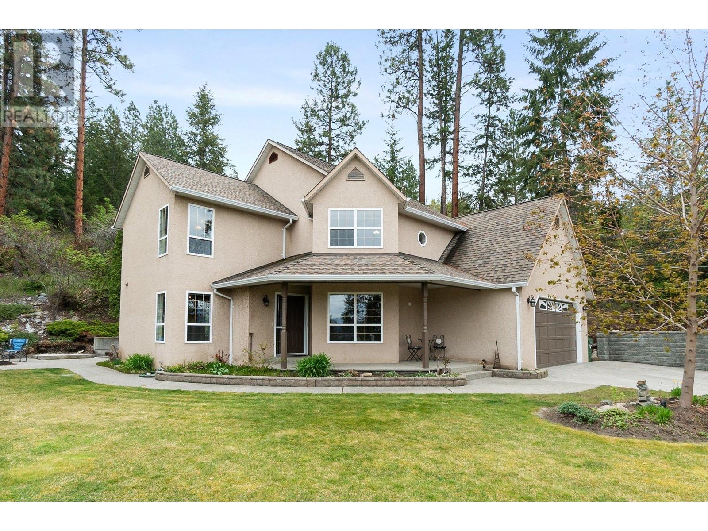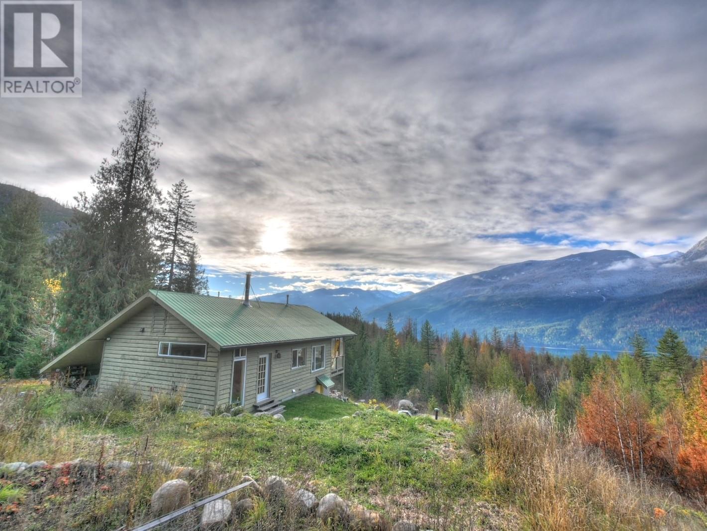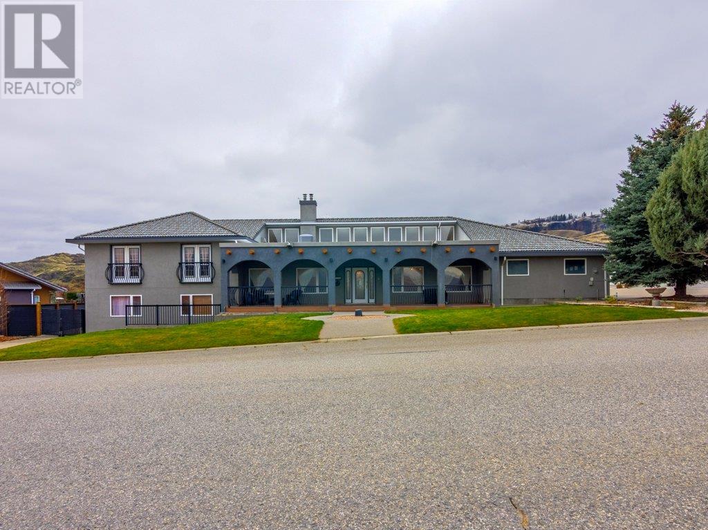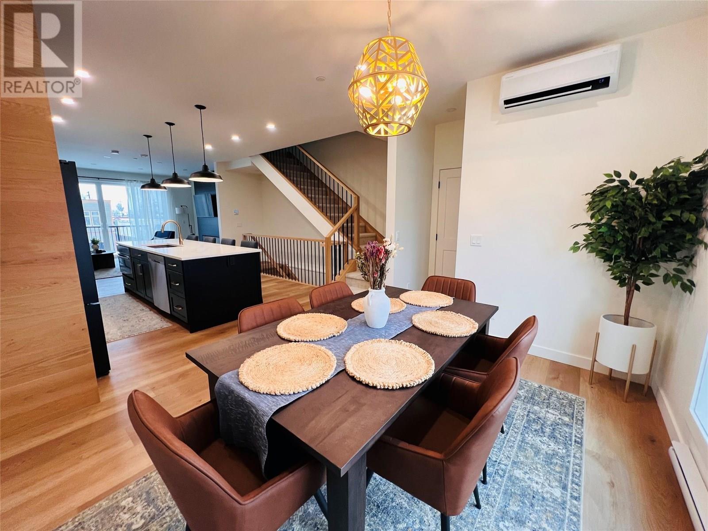Listings
1520 Vineyard Drive
West Kelowna, British Columbia
Truly beyond compare! Gorgeous custom home in the desirable private gated neighborhood of Vineyard Estates. From this residence you will enjoy remarkable panoramic views of Okanagan Lake, rolling hills, mountains, & vineyards, including the bell tower at Mission Hill. The outdoor living area is breathtaking with sweeping views, a pool, spacious areas for lounging & an outdoor kitchen is the ideal set up for dining, lounging, and playing outside all summer long. Inside no detail has been spared. The entire home features exceptional customizations creating the perfect backdrop for living & entertaining. Main level is designed to ensure all living spaces take full advantage of the view. From the great room enjoy soaring ceilings, & expansive windows. Flow seamlessly from the dining area to the gourmet kitchen. Prep, & host from the kitchen enjoying access to the outdoor oasis. Kitchen has been customized with a unique L-shaped entertainment-sized island and professional appliances. Unwind in the family room with a luxurious wet bar, tiled fireplace, and room for pool table. Bedroom on the main floor could be used as a home office. The primary retreat is located on the main level & features an opulent en suite & walk–in closet. The upper level offers two additional bedrooms with en suites, a loft flex space & a huge balcony overlooking the lake. Room for all your toys in the 5-car garage. Excellent location minutes to world-class wineries, trail networks & Okanagan Lake. (id:26472)
Unison Jane Hoffman Realty
405 Elkhorn Street
Greenwood, British Columbia
For more information, please click Brochure button below. This Santa Fe - inspired home boasts warm colors, high ceilings, dramatic arches and plenty of wide open spaces for dancing. CMHC research concluded that straw bale construction provides an R-Factor between 40 - 55, twice that of conventional walls. It also has a fire safety rating of 2 hours - equivalent to the requirements of commercial buildings. Don't miss out on this hidden gem - you will enjoy the privacy and the bonus of the back of the property backing onto Crown land and unlimited walking/ATV trails. Greenwood offers you an unhurried pace with all the basics while still being within a reasonable distance to major centers when needed. Best of all this home is move-in ready with extensive upgrades over the last 3 years - kitchen, bathrooms, flooring, fixtures, major windows and a stamped concrete patio. Many extras - all appliances are under 3 years old, rooftop sprinklers, life of roof extended and protected with bio-based sprayed coverage, 20 kilowatt natural gas Generac generator that kicks on in less then 10 seconds, extra boiler unit, built-in vacuum with new hose, powerhead and accessories, and plenty of storage. All measurements are approximate. (id:26472)
Easy List Realty
1102 Cameron Avenue Unit# 26
Kelowna, British Columbia
Discover luxury living in this meticulously maintained, like-new 3-bedroom + den townhome at Cameron Mews. Boasting quartz countertops, sleek cabinetry, premium stainless steel appliances (including a gas range), and an open-concept layout, this home combines elegance with functionality. Enjoy exceptional parking with a 2-car garage and driveway for 2 more vehicles, plus incredible outdoor spaces: a ground-level patio, a covered kitchen deck, and a private master patio. Located on the quiet side of the complex, steps from Guisachan Village and close to beaches, schools, parks, and hospitals, this pet-friendly home is still under new home warranty. Don’t miss out! (id:26472)
RE/MAX City Realty
4382 Hobson Road
Kelowna, British Columbia
ELEGANCE AT ITS FINEST is showcased on one of Kelowna’s most prestigious streets! Tree lined and private, this 7,000 sq. ft home sits on a picture pretty .63 acre lot and boasts an oversized entry driveway, a spacious 4 car garage, and a welcoming outdoor oasis. Enter the bright foyer to a grand entertainment space with a crafted rich wood bar, a formal dining room and a living space with an impressive fireplace feature. High ceilings throughout! The impressive arched windows are frames to the remarkable outdoor settings and stellar lake views. The craftsmen style kitchen is a chef’s dream! High-end appliances, granite countertops and a custom curved island for family and friends to gather ...Feel the timeless elegance throughout! Head on over to the large family entertainment area for more memories to be made. Downstairs offers bonus spaces for a variety of activities. The upstairs takes you to the spacious 6 bedrooms, including the primary with a private balcony with lake views, a master 5 piece ensuite and a custom walk-in closet. On the adjacent side you’ll find the massive bright office and the nanny suite with small kitchen and private space. Great for guests! Out in the beautifully grassed yard you’ll enter into a private outdoor space like no other. A full depth 18 x 36 fenced pool is spotlighted as you pass the massive stone-laid lounging area and the perfectly situated hot tub. Nestled at the water’s edge a grand willow tree welcomes you out to the over-sized private dock where summer fun awaits you! VIEW TODAY! (id:26472)
Century 21 Assurance Realty Ltd
1122 Carnoustie Drive
Kelowna, British Columbia
This stunning modern residence is designed to impress, boasting a sleek open-concept layout with high ceilings that create a sense of grandeur and space. Perfect for families and those who love to entertain, the main home features two kitchens—ideal for seamless hosting or accommodating culinary enthusiasts. The spacious master bedroom is conveniently located on the main floor, offering privacy and comfort. Above the oversized triple-car garage, you’ll find a thoughtfully designed 2-bedroom, 1-bathroom legal suite with its own kitchen, providing an excellent mortgage helper or private space for guests or extended family. Every detail of this home reflects modern elegance, from its functional layout to the abundance of natural light that pours in through the large windows. Whether you’re enjoying quiet evenings in the inviting living areas or sharing meals in the beautifully crafted kitchens, this home offers a perfect blend of style and practicality. Make it yours and experience a lifestyle of comfort and sophistication! Home is under construction. Price Plus GST. Estimated completion is Summer of 2025. Measurements are approximate and should be verified if deemed important. (id:26472)
Oakwyn Realty Okanagan-Letnick Estates
3483 Highway 95
Parson, British Columbia
Amazing doesn't begin to describe this incredible property that is currently being operated as a vacation rental. The main house is a stunning masterpiece of craftsmanship, featuring solid wood posts, beams, doors, trims, floors, walls, and furniture. It has both a commercial kitchen and a full-sized kitchen in the suite The south-facing decks showcase panoramic views of the Columbia River and Selkirk Mountains. There are wood-burning fireplaces, an outdoor pizza oven, a sauna, and multiple multipurpose rooms for exercise, media, meditation, or anything else you can imagine. It's a big place with 6 bedrooms, 6 bathrooms, plus 6 private guest rooms with en-suite bathrooms, 5 private cabins, and a chalet with 3 separate suites. This property is perfect for a large family wanting to cohabitate or anyone that interested in offering sort or long term rentals. This place is fully furnished; including appliances, tools, linens, dishes and all the supplies you need to run a business. The 8.08-acre lot features a large grassy meadow with potential for livestock, additional development, RV Parking or nearly any other uses because there is no zoning or bylaws in Parson. Recently appraised at $3,800,000, this one-of-a-kind property offers luxury, versatility, and incredible opportunities. For those seeking even more, the sellers are also selling the adjacent 9-acre parcel (MLS #10326884). Click the media links for video tours and experience this extraordinary estate for yourself! (id:26472)
Exp Realty
3281 Juniper Drive
Naramata, British Columbia
Perched above Naramata, surrounded by lake, valley, and sunset views, your family sanctuary. This well thought out 4-bedroom, 3-bathroom, 2-level home with a 2-car garage is spread across two levels with ample space for every member of the family. The main level open-plan living areas provide the perfect space for family gatherings and entertaining. With 3 bathrooms, including a master ensuite, convenience and comfort are at the forefront of this home's design. Step outside and experience true tranquility in your private, elevated yard. The front lawn welcomes you home, while the rear patio beckons with its built-in fire pit, ideal for cozy evenings under the stars. And let's not forget the breathtaking views of the lake, valley, and sunset, providing a picturesque backdrop to every moment spent outdoors. The garage has been partially converted to an exercise room - leave as is for your daily workout or convert back to keep your vehicles safe and secure while having plenty of room for storage. Renowned for its natural beauty, vineyards, and outdoor recreational opportunities, this home offers the perfect blend of serenity and convenience. Enjoy easy access to hiking and biking trails, world-class wineries, and charming local shops and restaurants. Schedule a viewing today and start living the Naramata lifestyle you've always dreamed of. (id:26472)
Royal LePage Locations West
9155 Highway 6
Silverton, British Columbia
Visit REALTOR® website for additional information. Located half way between Slocan & Silverton, this acreage has some stunning views of Slocan Lake & mountains *Potential to develop a farm as there is pasture w/ irrigation as well as timber for building, selling & fuel *Ultimate privacy & peace *Well-built lovely home w/ covered deck *Skylights *Totally off grid w/ solar panels for energy & propane heat *Beautiful bright living spaces *Tongue/groove 10' ceilings *Stunning views from living room *Basement w/ laundry & FA propane furnace & insulated conc. flooring *Large root cellar *HUGE 28x38 shop - 3 vehicle bays & workshop *Small rustic 1Bed cabin for visitors *3 Bay equipment/wood shed storage *Nice sized garden *RV shelter & parking area *Short drive to either Slocan or Silverton for basic shopping & banking *Water source- spring. (id:26472)
Pg Direct Realty Ltd.
11710 Olympic View Drive
Osoyoos, British Columbia
With over 4,500 sq ft PLUS 2,556 sq ft of combined garage & workshop space, this home is a haven for the hobbyists & mechanics! Situated on a flat corner lot, the amazing property offers endless possibilities, — a potential in-law suite, games room, gym, or all three. Designed for large families and year-round entertaining, this home truly has it all! Inside, you'll find 5 spacious bedrooms and 5 bathrooms, including a grand primary retreat with a gas fireplace, private balcony overlooking the saltwater pool and mountain views, walk-in closet, and ensuite with a large jetted tub. Hardwood and tile floors flow throughout, anchored by a chef's kitchen with an Ultraline double gas oven, oversized built-in refrigerator, ample storage, and a laundry chute for convenience. Host elegant dinners in the formal dining room, relax in one of three living areas with cozy fireplaces, and let natural light fill the home through large windows. Outdoors, enjoy three fenced areas: a newly lined saltwater pool, a play area for kids and pets, and a low-maintenance courtyard. Dine at the outdoor kitchen with a gas BBQ or play shuffleboard. With a four-car garage, gated RV parking, and room for a boat, this home accommodates all your toys! Close to a golf course, unwind with a glass of wine on the large front patio. With new gutters and a concrete tile roof, this home is ready for its new family. Want extended family nearby? The property next door (11900) is for sale too! (id:26472)
Faithwilson Christies International Real Estate
Lot L Sinmax Creek Road
Adams Lake, British Columbia
Gated Community with Views of the Bay on this Semi-Waterfront - 2 undivided shares property - with B44 Boat Slip all located on the serene sandy shores of Adams Lake (area known as Agate Bay). This home was built for full time living or recreational. Agate Bay Resort is the place you need to be. Property is freehold and each owner has exclusive use of their own lot with a undivided shared interest in the resort. Log home with 4 bedrooms and two 4 piece baths. (1 bdrm down-1 bath down; 3 bdrm up-1 bath up). Boat launch just steps away from the cottage with newer boat slip docks making easy access to your boat slip. Back yard with double tier decks in the back yard has privacy while you listen to Sinmax Creek go by. Main floor is large living space with wood heating stove, open to the dining & into the well equipped kitchen. Main floor bedroom opens to a deck to take in the view of the Bay with beverage of your choice in hand - Dock Fee $250/year (id:26472)
RE/MAX Integrity Realty
12355 Brown Creek Road
Grand Forks, British Columbia
Visit REALTOR website for additional information. Very PRIVATE *24 Plus Acres *Energy & Mines Permitted Working Gravel Pit & working Equipment *Zoned Other-Business & Rural Residential *Work Shop *HUGE BUSINESS OPPORTUNITY *Several rock types & gravel *Approved crushing w/ new standards *Vaulted ceilings *Amazing stained glass windows *Skylights *Covered deck *Luxury kitchen & pantry *Bright living room w/ huge windows *Study *Main floor family room or optional master bedroom *Large loft family room *Covered bridge to outdoor patio & fire pit *Amazing natural light in the home *Spacious living areas *Main floor laundry & 4pc bath *2 Loft bedrooms *Heated work shop *Large storage shed/carport *2012 Hitachi Excavator *1987 Kenworth dump truck *Natural stone retaining walls *RV parking *Small waterfall. (id:26472)
Pg Direct Realty Ltd.
510 14th Street Unit# 403
Invermere, British Columbia
Discover lakeside luxury at Vista Heights, an exclusive enclave of eleven townhomes where modern design meets ultimate convenience—right in the heart of downtown Invermere, just steps from the water. Each home boasts a private rooftop patio with panoramic mountain and lake views, perfect for relaxation or entertaining. In the new phase, enjoy an expansive, double-length garage designed to fit two medium-sized vehicles or even a boat, complete with additional under-stair storage for all your gear. Step inside to a welcoming second level with an open-concept kitchen, dining, and living area anchored by a cozy fireplace. Elevate your lifestyle on the versatile fourth level, where you can add an extra bedroom—maximizing your investment—or create a custom mini-bar lounge. Already equipped with a mini-bar, this space is ideal for sipping morning coffee at sunrise, soaking up the midday sun, or unwinding with a sunset cocktail. Situated within walking distance of dining, beaches, and much more—and just a short drive to world-class golf and skiing—Vista Heights promises carefree living in a lakeside setting. With no rental restrictions, it’s more than just a home; it’s a luxurious, worry-free lifestyle. Don’t miss your chance to be part of the first phase of ownership in this exceptional community. Welcome to the life you’ve envisioned. (id:26472)
Royal LePage Rockies West


