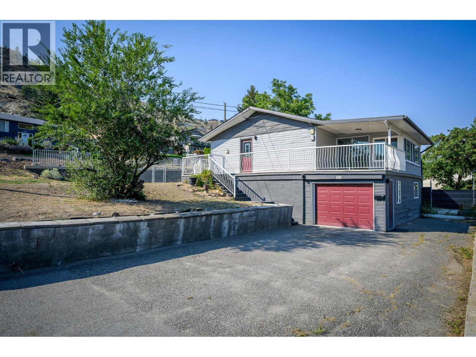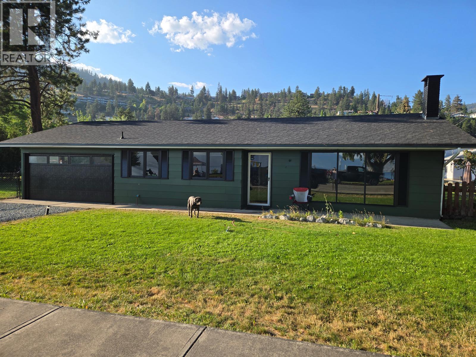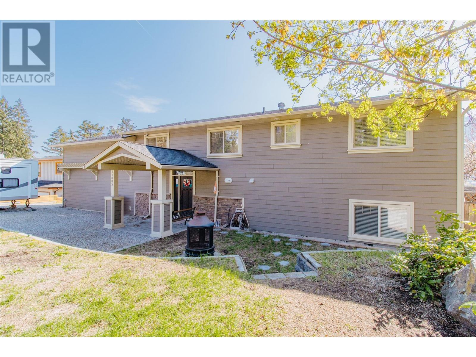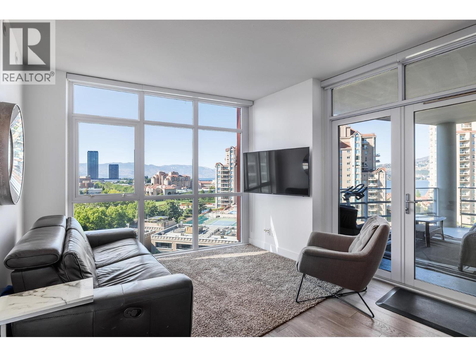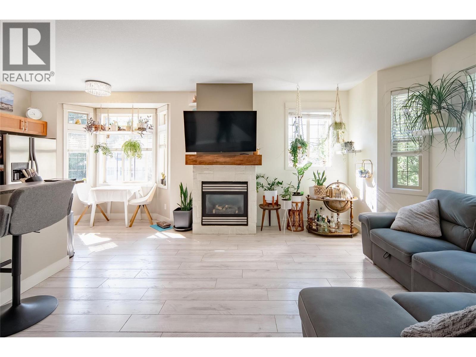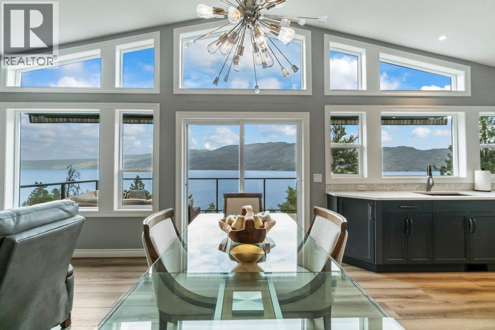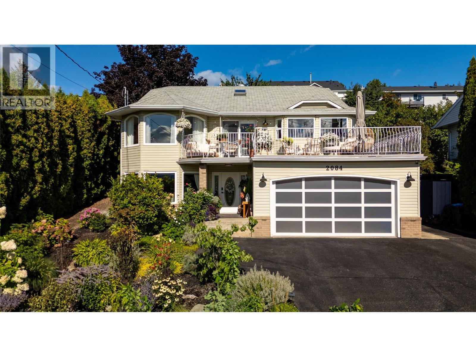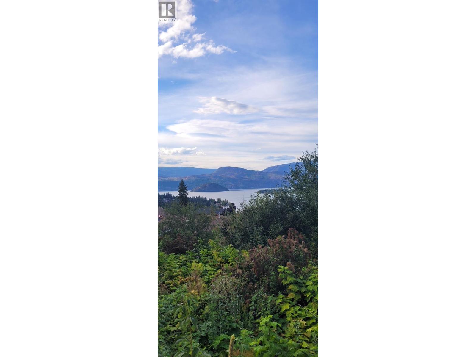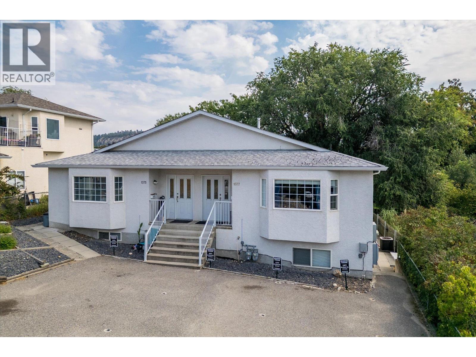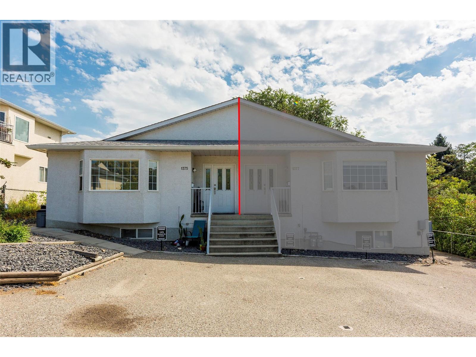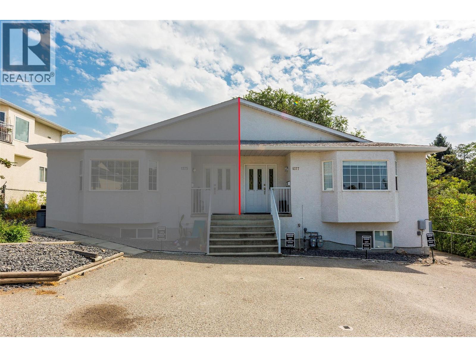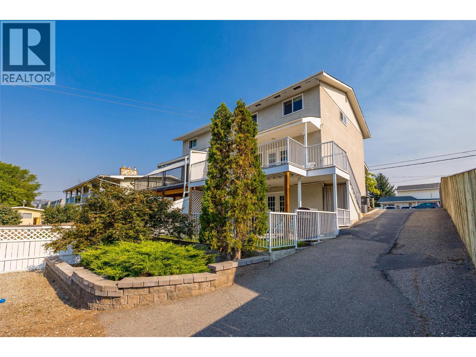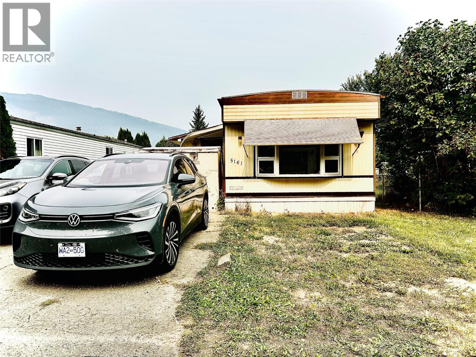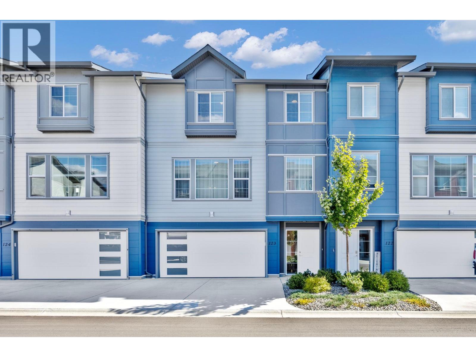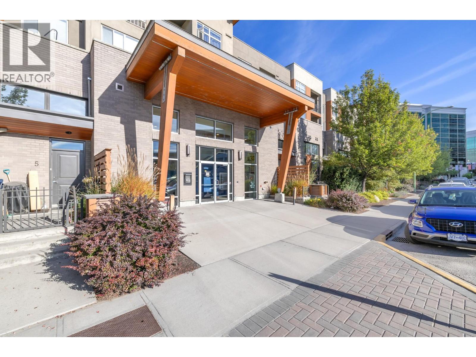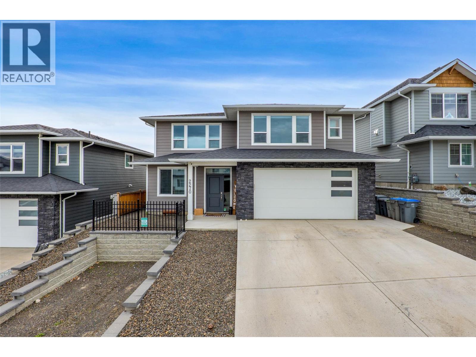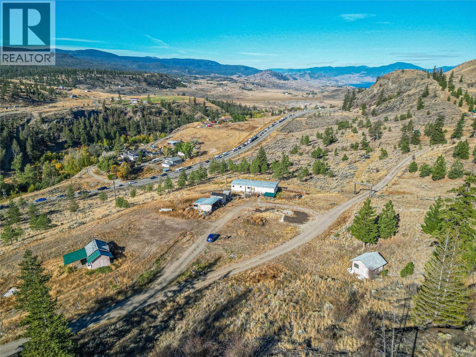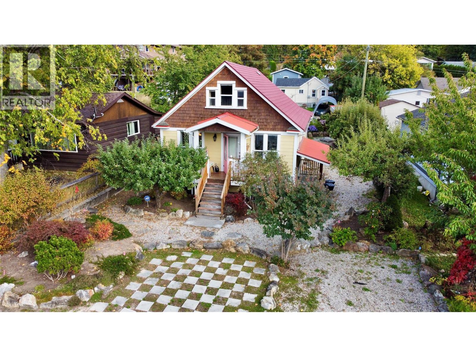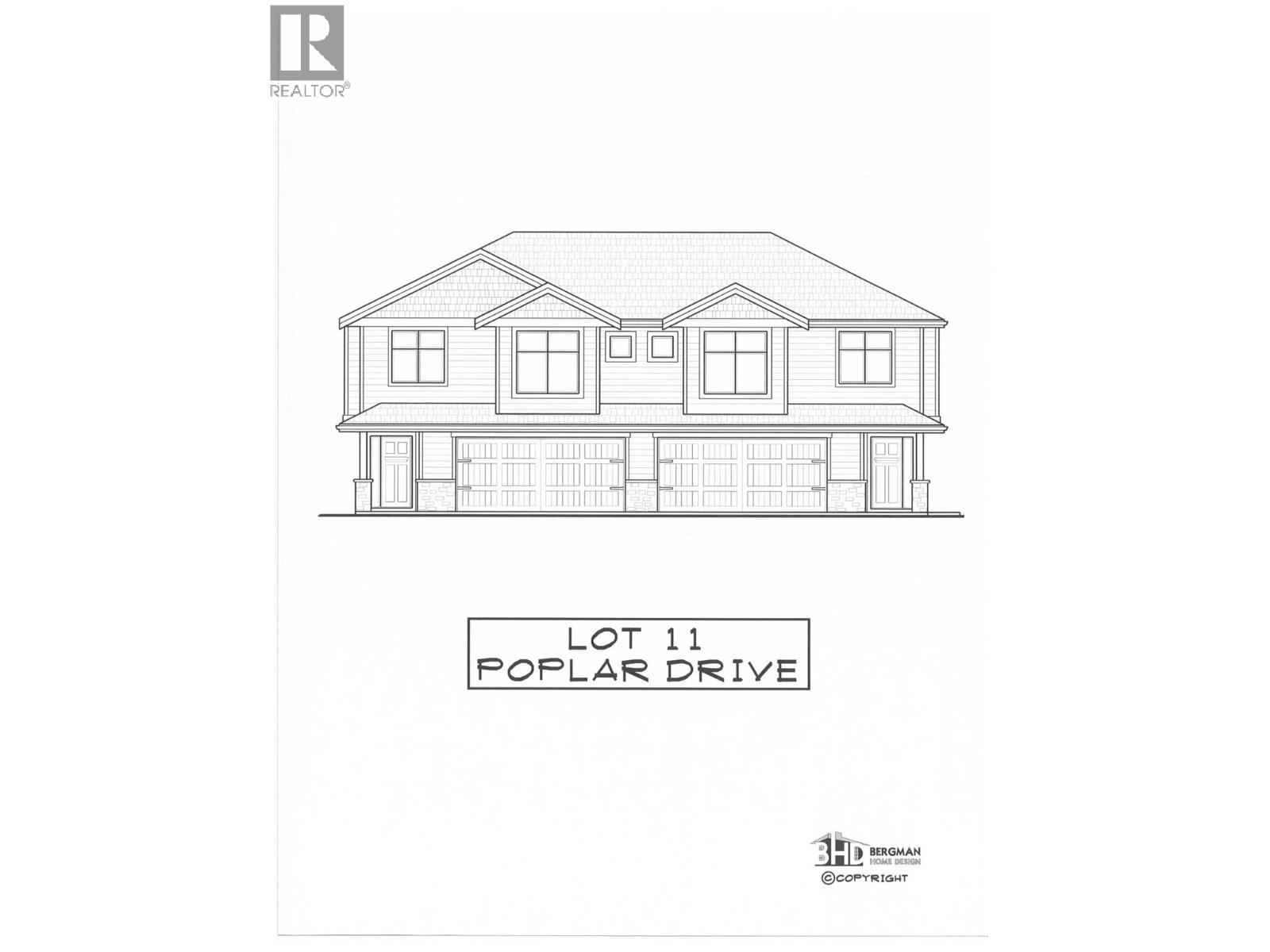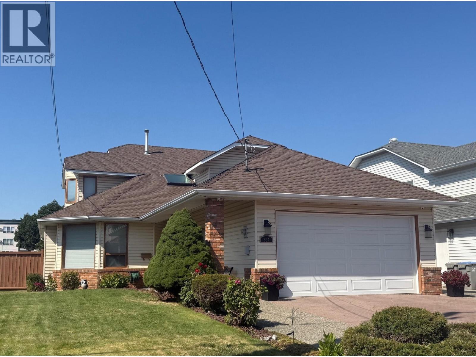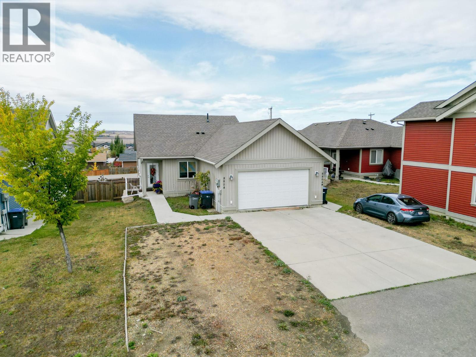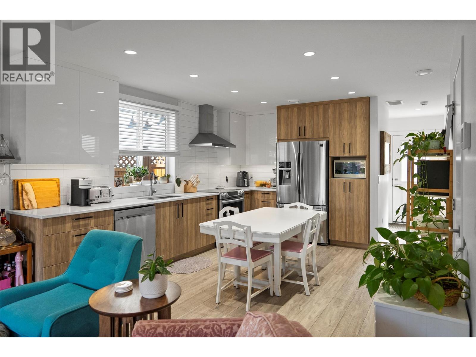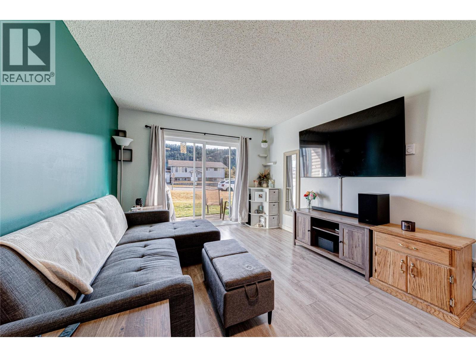Listings
880 Woodhaven Drive
Kamloops, British Columbia
3+2 bed, 2 bath house in Westsyde on large corner lot with inlaw suite and subdivision potential and preliminary approvals. This home features a 2 bedroom inlaw suite with separate entry. The main floor kitchen has tons of cupboard space, peninsula that joins to the dining room and bay window looking into the fenced yard. The dining room opens up to the living room with a big windows and sliding glass door leading to an enclosed deck. There is access to the open deck space which is great for the BBQ or to enjoy some sunshine. The main floor offers 2 good-sized bedrooms, a 4 piece bathroom and an additional bedroom which is the home to a stacked laundry set. Access to the basement suite is on the side of the home and it has an outdoor sitting area. There is a large entry to this suite. The kitchen is open to the living room, there are 2 good sized bedrooms, a 3 piece bathroom. There is access to the single garage from the suite level but this could be blocked off for main floor use. There is tons of parking for RVs and vehicles. Lots of potential for development and there is preliminary approval for subdivision making an additional residential lot. This home is located very close to transportation, hiking trails and minutes to local shopping and amenities. Conditional subdivision approval on file expiring April 17, 2026. (id:26472)
Century 21 Assurance Realty Ltd.
4194 Beach Avenue
Peachland, British Columbia
Combining lake life with business presents an amazing opportunity. Welcome to 4194 Beach Ave. This PRIME piece of land is situated right at one of the main entrances to the resort-style town of Peachland. The future of this property is expected to be among the most desirable developments in the area, without a doubt. Directly across from BLISS BAKERY, this 10,000 sq. ft., semi-waterfront corner lot features an almost 1100 sq. ft Rancher that will continue to generate INCOME while it is held. The City of Peachland is promoting development for this site. Various ideas have been considered, such as retail on the ground floor paired with view condos, or even the possibility of a WATERFRONT Hotel. If you are seeking a UNIQUE chance to participate in the development of this lakeside town, please reach out. (id:26472)
Exp Realty Of Canada
11885 Middleton Road
Lake Country, British Columbia
Looking for the ultimate garage and a move-in-ready home to match? Welcome to 11885 Middleton Rd, a standout property nestled in the heart of Lake Country. Set on a quiet road, this 5-bed, 4-bath home features a showstopping 708sqft mechanic’s dream garage—fully insulated and heated, with soaring 17’ ceilings, epoxy floors, a hoist, and a mezzanine ideal for lounging or added storage. Whether you're a car enthusiast, hobbyist, or need a serious workspace, this setup is second to none. Major updates in 2016 include a high-efficiency furnace, HWT, AC, upgraded electrical and plumbing, and in-floor heating in all tiled areas. The main level offers an open-concept layout with lake views, a cozy fireplace, and a modern kitchen complete with granite countertops, SS appliances, and patio doors leading to a sunny deck. Upstairs you’ll find two bedrooms, including a primary suite with its own ensuite. The lower level features high ceilings, three more bedrooms (2 with WIC), a full bathroom, generous storage, and a second entrance to the garage. The renovated laundry room connects directly to the mezzanine level of the garage for added convenience. Outside, enjoy a newly fenced yard (2025), RV parking, and plenty of space for toys, gardening, or play. Located just minutes from shops, restaurants, schools, parks, three lakes, wineries, and skiing—plus only 10 minutes to YLW—this home offers the best of Okanagan living: functionality, flexibility, and fun, all in one exceptional package! (id:26472)
Exp Realty (Kelowna)
1151 Sunset Drive Unit# 801
Kelowna, British Columbia
Downtown living meets Okanagan charm in this beautifully appointed 2-bedroom + den, 2.5-bath condo. The smart split-bedroom design ensures privacy, with each room offering a full ensuite. A chef-inspired kitchen features an oversized granite waterfall island, contrasting cabinetry with quartz counters, and laminate flooring throughout. Floor-to-ceiling windows enhance the spectacular southwest views of the lake, city, and mountains. Enjoy two secure, heated side-by-side parking stalls, a storage locker, and a wealth of amenities—hot/cold plunge pool, gym, lounge with full kitchen, BBQ terrace, meeting room, and bike storage. Set in a quiet, pet-friendly concrete building just steps from the beach, boardwalk, shops, and dining, this home offers the perfect blend of luxury, comfort, and convenience. (id:26472)
Royal LePage Kelowna
952 Lawson Avenue Unit# 101
Kelowna, British Columbia
Welcome to 101 - 952 Lawson Ave, a unique and spacious apartment just steps from downtown Kelowna. This home features an expansive primary bedroom that occupies the entire upper floor, providing privacy and a tranquil retreat. The layout includes one bedroom per floor, making it ideal for rental opportunities or maintaining separation between living spaces. With abundant natural light and a double car garage, this property offers both convenience and comfort in a prime location. Don’t miss the opportunity to enjoy urban living with a touch of serenity. (id:26472)
Royal LePage Kelowna
3949 Desert Pines Avenue
Peachland, British Columbia
Stunning home showcasing panoramic lake and mountain views from the moment you step inside—and from nearly every room! Extensively rebuilt in 2020 with updates including a new roof, windows, plumbing, electrical, furnace, A/C, hot water tank, Hardie siding, appliances, and more. Durable vinyl plank flooring runs throughout, with tile in all bathrooms. The spacious foyer opens to a bright, airy floor plan featuring soaring peaked ceilings and an impressive wall of windows. The upper deck offers the perfect space for lounging or dining while soaking in the scenery. The chef’s kitchen boasts quartz countertops, Norelco cabinets, a center island with storage, pantry, stainless steel appliances including a dual fuel/dual zone oven, pedestal dual washing machine, and a full-size wine cooler. The main-level primary retreat offers a luxurious ensuite with double sinks, quartz counters, freestanding tub, and tile shower, plus a custom closet. Upstairs bedrooms feature custom closets as well. The lower level includes two large bedrooms with walk-in closets, a full bath with double sinks, a spacious rec room and family room, secondary laundry hookups, and walkout access to a covered patio with built-in hot tub. Complete with a double garage and plenty of parking. (id:26472)
RE/MAX Kelowna
2084 Shamrock Drive
West Kelowna, British Columbia
Lakeview home featuring numerous updates including a beautiful zero maintenance yard and beautiful waterfall in the perennial garden. The Entry level hone with covered entry & spacious foyer leads to an oversized family room with a gas fireplace, a flexible den/office space, a bright bedroom, large utility room, and garage with a new daylight door. Upstairs offers open kitchen (newer appliances and gas stove top). The dining areas with French doors to a large lakeview deck, formal living room with picture window and gas fireplace, separate laundry/pantry, full bathroom, large bedrooms, extra storage, and a primary bedroom with walk-in closet and ensuite. Outside includes a private synthetic yard backyard, two storage sheds, and a large driveway with RV parking. Some new windows, new furnace, AC unit & Hot Water tank. Call today to view. (id:26472)
RE/MAX Orchard Country
2624 Grandview Place
Blind Bay, British Columbia
Build your dream VIEW home! This .34 acre lot in a sought-after Blind Bay offers a rare opportunity! Set on a serene street in an area of fine family homes, it has all services available (underground) at the lot line, other than septic (permit required) and including an excellent community water system. Additional clearing would maximize an already lovely Lake and Mountain view, one of the last remaining spectacular view lots in the area! Close to the Shuswap Estates Golf Course, Beach, Boat launch, Marina, Restaurants and more! Plus, just minutes to the Village Grocer, Finn’s Pub, and plenty of recreational options. Bring your builder and plans ~ start picturing your peaceful new life in the Shuswap! (id:26472)
RE/MAX Crest Realty
1375/1377 Orchard Drive
Kelowna, British Columbia
Rare 11 bedroom, 7 bathroom full duplex. Multigenerational living or investment opportunity in Glenmore - 4 living spaces generating a 5.1% cap rate based on current pricing guidance! This full duplex offers two separate homes, each with its own in-law suite, laundry in each living space, and updated touches throughout - perfect for maximizing rental income or creating flexible family living. At 1375 Orchard, you’ll find a 3-bedroom upstairs (great layout for families) plus a 3-bedroom in-law suite. Updated with a new upstairs kitchen, fresh paint, and bathroom renovations. Next door at 1377 Orchard, the layout includes a 3-bedroom main home with a 2-bedroom suite, with updates including new bathroom surrounds, new paint upstairs, and a refreshed kitchen. Both sides enjoy large backyards, separate entries for the in-law suites, and ample parking. Enjoy great proximity to elementary schools, parks, sports fields, and bike paths—all within minutes of downtown Kelowna. Whether you’re an investor, a family looking for more space under one roof, or wanting built-in mortgage support, this property checks every box. Each half is separately titled, and available also as half duplex listings - inquire for more info. (id:26472)
Royal LePage Kelowna
1375 Orchard Drive
Kelowna, British Columbia
Updated half duplex with in-law suite in Glenmore - multigenerational living or investment opportunity! A smart choice for investors, families, or those looking for extra income. The upstairs features 3 bedrooms and 2 bathrooms, and has an updated kitchen and bathrooms with new tubs, vanities, and fixtures. Downstairs, the 3-bedroom, 2-bath in-law suite has its own separate entrance, laundry, new paint, and refreshed bathroom vanity. Find ample parking out front, and a large backyard as well. Located just outside the downtown within walking distance to schools, sports fields, parks, and bike paths. This duplex is a great option for investors, or young professionals / families looking for a mortgage help or for multigenerational living. This half duplex is also available as full duplex with adjoining 1377 Orchard Dr as the full duplex - inquire for more info! (id:26472)
Royal LePage Kelowna
1377 Orchard Drive
Kelowna, British Columbia
Updated half duplex with in-law suite in Glenmore - multigenerational living or investment opportunity! A smart choice for investors, families, or those looking for extra income. The upstairs floor with 3 bedrooms and 2 baths has updated bathrooms with new tubs, shower surrounds, fresh paint, and an updated kitchen. Downstairs, the 2 bedroom and 1 bath in-law suite has a separate entrance, updated kitchen cabinets and its own laundry. Find ample parking out front, and a large backyard as well. Located just outside the downtown within walking distance to schools, sports fields, parks, and bike paths. This duplex is a great option for investors, or young professionals / families looking for a mortgage helper or for multigenerational living. This half duplex is also available as a full duplex with adjoining 1375 Orchard Dr - inquire for more info! (id:26472)
Royal LePage Kelowna
685 Hollydell Road
Kelowna, British Columbia
Perfect starter home or ideal for the savvy investor! This half duplex has been immaculately kept, offers flexible living spaces, a detached garage with workshop potential and tons of parking! Updates include: New windows, roof, appliances, furnace and A/C! The main level features a refreshed kitchen, newer stainless steel appliances & a convenient pass-through that keeps the conversation flowing into the living room. The balcony off the back of the kitchen offers a private retreat with gated stairs leading directly to the driveway & backyard. Upstairs, there are 3 bdrms including a primary bedroom with streetscape views and a full 4pc bath with a shower/tub combo adds everyday convenience. The fully developed lower level is designed for versatility, featuring a self-contained in-law bachelor suite with its own kitchen area, a living/sleeping area & a private 3pc bath with a corner shower. With shared laundry and access to a covered patio with a lawn area, this level is perfect for extended family, guests or revenue potential. The backyard is low maintenance and offers a fenced green space beside the detached garage...a great spot for pets, play or gardening. And don't be afraid to bring your toys! There's lots of room to park them. This property is as practical as it is inviting. Live in the whole home or rent out the lower level bachelor suite! The choice is yours! (id:26472)
Stilhavn Real Estate Services
5161 69th Avenue Ne
Salmon Arm, British Columbia
Amazing Opportunity to own a Home on your very own Land. This is a Bare Land Strata which means you own your land and the Home that sits on it. This highly sought after Park is walking distance from Beaches, Parks, Groceries, Restaurant and the Elementary School. This quiet neighborhood is a short 5 minute drive to Downtown Salmon Arm offering all the amenities you would need. This home features 3 Bedrooms, Central Air Conditioning and almost 1000 square feet of living space. The level backyard has a nice sized Shed for all your gardenening equipment. No Age Restrictions here, this is a Family Friendly Park and bring your Furry friends as well, 2 pets are Welcome here. Make this your Fulltime home, Recreational Property or Investment Property . A great source of income as there's a high demand for rentals in Salmon Arm, previous tenant paid 2000/month plus utilities. As a first time home buyer this may be your chance to own your own affordable piece of land. Hard to believe you can have all this and it's your own land and all for UNDER $300,000. (id:26472)
Royal LePage Kelowna
4025 Gellatly Road S Unit# 123
West Kelowna, British Columbia
Desirable Glen Canyon / Gellatly Bay townhome just minutes from Okanagan Lake, parks, shops, and trails. This three-storey home offers 3 bedrooms, 2.5 baths, and a wide double garage with storage. The main floor features an open concept kitchen, dining, and living area with stainless steel appliances, durable vinyl plank flooring, powder room, and access to a bright south-facing deck—perfect for entertaining. Upstairs boasts a primary suite with full ensuite, two additional bedrooms, and a second full bath. A private fenced sunny patio adds space for gardening or relaxing outdoors. The development includes a pickleball court and children’s playground—ideal for an active, family-friendly lifestyle. A short drive to beaches, wineries, and West Kelowna amenities, this home offers the best of Okanagan living. (id:26472)
Sutton Group-West Coast Realty
1550 Dickson Avenue Unit# 406
Kelowna, British Columbia
Welcome to The Mode! Experience modern urban living in one of Kelowna’s most convenient locations. The Mode is perfectly situated within walking distance to the Kelowna Farmer’s Market, the Landmark District, countless restaurants, and the Centre for Arts and Technology. Inside this thoughtfully designed 652 sq. ft. top-floor home, you’ll find a spacious bedroom large enough for a king-sized bed, a bright den ideal for a home office or study area, an open-concept living room, and a stylish four-piece bathroom. The kitchen is efficiently laid out with quality appliances and ample storage, making it perfect for everyday living. Step outside to your south-facing patio, where you can enjoy sunny views and great natural light all year round. Additional features include in-suite laundry, a forced-air heat pump providing both heating and air conditioning, and one secure underground parking stall. Whether you’re an investor, student, or first-time buyer, this home offers excellent value, comfort, and convenience in the heart of Kelowna. (id:26472)
RE/MAX Kelowna
2270 Saddleback Drive
Kamloops, British Columbia
Nestled in a family friendly location, this 5-bedroom home offers comfort, convenience, and stunning features, including a bright open-concept main floor with a large kitchen island featuring stone counters, ceiling height cabinets, dining room bump-out with built-in storage, and access to a covered back patio overlooking a fully fenced yard—ideal for outdoor entertaining. The primary bedroom boasts a walk-in closet, a 3-piece en-suite with a 5x3 shower, and a charming window seat that floods the space with natural light. Upstairs is complete with two additional bedrooms and a stylish 4-piece bathroom upstairs. The lower level boasts a fourth bedroom, a laundry room with a sink, a spacious foyer, and convenient garage access for upstairs use. The bright one-bedroom suite offers a private entrance as well as sliding doors to a small patio, laundry and dedicated off-street parking. The oversized garage offers access to the mechanical room as well as a bump out for a workshop area or storage. Outside, the flat yard features a shed, hot tub, and ample green space for pets or play, all situated just steps from the gate to the scenic grasslands area with hiking, biking, and walking trails, and a transit stop only a five-minute walk away. Blending accessibility, modern amenities, and natural beauty, this home is truly an incredible opportunity! All meas approx (id:26472)
Royal LePage Westwin Realty
5165 Trans Canada Highway W
Kamloops, British Columbia
Enjoy stunning views of Kamloops Lake from this 19.77 acre property in the beautiful community of Cherry Creek. The manufactured home features 3 bedrooms and 2 bathrooms and is situated on a gently sloping hillside. The acreage is partly fenced and includes several outbuildings that provide additional storage. While the property will benefit from some attention and improvement, it offers excellent potential! Move in now or plan your dream home for the future. Surrounded by mature trees, the property has a reliable drilled well and easy highway access. Located just 15 minutes from Kamloops, you can enjoy peaceful rural living with city amenities close by. *Lot lines on the image and measurements are approximate. (id:26472)
RE/MAX Real Estate (Kamloops)
305 1st Nw Avenue
Nakusp, British Columbia
You will be thrilled to take a close look at this fully renovated (2008), charming, character home that is walking distance to the schools, shops and downtown Nakusp. Main level is a 3 bed 2 bath, open and bright unit with original fir flooring, recycled wood 'antique' looking lower cabinets and doors leading to your backyard deck from 2 of the bedrooms. A beautiful wood stairwell leads you to the entire upper level primary bedroom with ensuite and clawfoot tub. The other full bathroom has laundry and there is a pantry off the kitchen. The lower level is a fully self contained, 2 bed 1 bath legal suite with separate entrance, laundry, and heating. Consider the significant rental income potential, both with long term or short term rents; both of which can be applicable here. Renovations throughout included electrical, plumbing, drywall, insulation, sound insulation, framing, siding, roofing, fixtures etc. The lower unit is inviting, bright and open. Both units have recently replaced hot water heaters. The lower level is heated with radiant in floor heating and upper is electric baseboards. Both units have dishwashers and plenty of storage. House is vacant and quick possession is possible. The lower unit is sold fully furnished as is and upper unit is empty. Lots of parking in the front and more in the alley access. Yard is fully landscaped with perennials, rock gardens, shrubs and 4 fruit trees (2 apple 2 pear) with a little shed for tools. Take a look quickly at this place. (id:26472)
Royal LePage Selkirk Realty
443 Poplar Drive
Logan Lake, British Columbia
Functional and extremely affordable. This Bergman designed half duplex features 3 bedrooms, 2 bathrooms with double garage. 12'x10' patio off the dinning room with gas bbq hookup. Kitchen features an eating bar. Undeveloped basement can be a 1 bdrm inlaw suite. See Ironstone Ridge for more information. (id:26472)
Royal LePage Kamloops Realty (Seymour St)
864 Nicolani Drive
Kamloops, British Columbia
This elegant two-storey executive home combines classic charm with modern comfort—perfectly designed for family living. From the moment you arrive, the home’s impressive street appeal and manicured landscaping set the tone for what’s inside. With a double garage, RV parking, and extra driveway space, there’s room for everyone and everything. Step into the welcoming foyer where an elegant curved staircase leads to the upper level. The sunken living room and formal dining area feature easy-care laminate flooring—ideal for both everyday living and stylish entertaining. The spacious kitchen, with natural light from a vaulted skylight, boasts newer stainless-steel appliances and brand-new quartz countertops being installed—creating a perfect space for family meals and gatherings. The adjoining family dining area overlooks a cozy sunken family room with a gas fireplace and patio doors opening onto a covered BBQ deck. The private, fenced backyard has underground sprinklers and mature fruit trees and backs on a daycare. A handy stairwell from the yard offers outside access to the unfinished basement, perfect for extra storage or your future development ideas. Two additional bedrooms and a convenient laundry room are located on the main floor. Upstairs, the spacious primary suite features a spa-inspired ensuite with a jetted tub and bidet, along with two more well-sized bedrooms for the kids. This exceptional home is ready to welcome your family and create memories for years to come. (id:26472)
RE/MAX Real Estate (Kamloops)
8804 17 Street
Dawson Creek, British Columbia
5 bedroom, 3 bathroom home with 2 units and an attached double garage. This property consists of a 3 bedroom 2 bathroom upstairs unit with an attached double car garage. Hosting an open kitchen, living, dining on the main and your own fenced yard and parking. Plus 3 good sized bedrooms up including a large master with a walk in closet and its own ensuite. Upstairs even has a gas fireplace in the living room and covered deck with a view! Downstairs you have a 2 bed 1 bath BASEMENT SUITE with separate entrance/ kitchen/ laundry and bathroom. The basement has separate utilities as well. This property is designed to obtain great returns and it was built in 2015 so you shouldn't have any work left to do. Both units are rented through Sterling Management and will require proper notice. See agents website for details and photos (id:26472)
RE/MAX Dawson Creek Realty
3699 Capozzi Road Unit# 1207
Kelowna, British Columbia
Discover lakeside living at Aqua Waterfront Village in Kelowna’s sought-after Lower Mission. This well-designed original show suite and sub penthouse is 1,140 sqft two-bedroom + den, two-bathroom, featuring an open-concept layout with large windows and a spacious balcony that lets in plenty of natural light and offers relaxing views of Okanagan Lake. With a personal storage locker, bike storage, and dedicated paddle board storage, this home is built for easy, active living. Whether you're heading out for a paddle or coming home from a beach walk, everything you need is at your fingertips. Unit includes two dedicated parking stalls, including a premium EV charging station for your electric vehicle. Aqua offers a range of thoughtfully curated amenities, including a outdoor pool and hot tub, a two-storey fitness center, cozy firepit and BBQ areas, co-working spaces, and pet-friendly features like a wash station. Residents also have VIP access to the Aqua Boat Club, with dry-rack moorage, valet services, and a convenient boat-sharing program. Located just steps from the lake, parks, trails, and local cafes and shops, this home offers a great mix of natural beauty and everyday convenience. A unique opportunity to live the resort-style lifestyle that’s exclusive to AQUA Waterfront Village. *Some photos have been virtually staged. (id:26472)
Royal LePage Kelowna
Sotheby's International Realty Canada
727 Cadder Avenue
Kelowna, British Columbia
Looking for a great Townhome in Kelowna? Look no further! Amazing value here. This stand-alone townhome with no shared walls combines the convenience of townhouse living with the privacy of a single-family home. Exceptionally well kept and thoughtfully designed, this 3 bedroom, 2.5 bathroom home offers both comfort and functionality in one of Kelowna’s most desirable locations. The main floor features a bright and inviting living space with a modern kitchen showcasing quartz countertops, custom cabinetry, and an open-concept flow that’s perfect for everyday living or entertaining. A unique layout provides both a front and back entrance, giving you easy access to the garage and making day-to-day organization a breeze. Upstairs you’ll find three spacious bedrooms, including a primary suite complete with a 3- piece ensuite bathroom. The thoughtful design ensures every inch of space is maximized for modern living. Set in a highly sought-after location, you’ll be steps from Kelowna General Hospital, Pandosy Village, Okanagan beaches, the Ethel & Sutherland active transportation corridor, and countless other amenities that make Kelowna living so desirable. There is also a detached garage with a storage locker. this home represents outstanding value. Don’t miss your chance to own this unique home in the heart of the city. (id:26472)
Real Broker B.c. Ltd
501 Elk Street Unit# 111
Elkford, British Columbia
Bright, inviting, and beautifully updated, this 1-bedroom, 1-bath condo offers modern living with a stylish edge. Step inside to discover fresh paint, new flooring, and thoughtful updates throughout. The welcoming entry provides convenient closet storage and opens to a spacious living area filled with natural light. A sliding glass door leads to your patio — perfect for BBQs, morning coffee, or relaxing outdoors. The kitchen is sure to impress with new gray cabinetry, butcher block countertops, a stainless steel sink and faucet, and matching stainless appliances. A generous pass-through with bar seating connects the kitchen to the living room, creating an ideal flow for entertaining. The primary bedroom features a custom accent wall, while the 4-piece bathroom includes a tub/shower combination. Lovingly maintained and move-in ready, this condo blends comfort and convenience in one appealing package. Situated within walking distance of downtown, the gym, golf course, and local amenities, this home is an excellent opportunity for first-time buyers, downsizers, or investors alike. (id:26472)
Exp Realty (Fernie)


