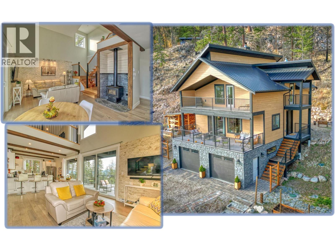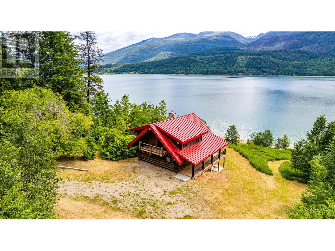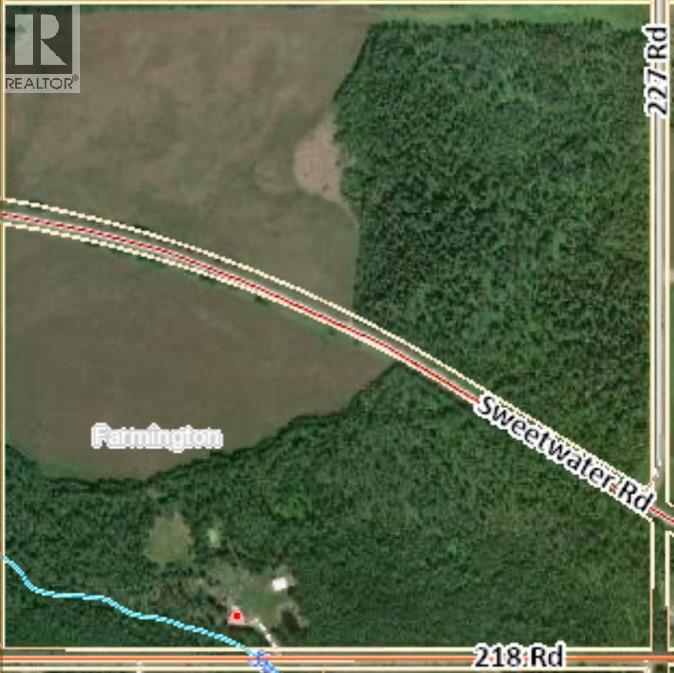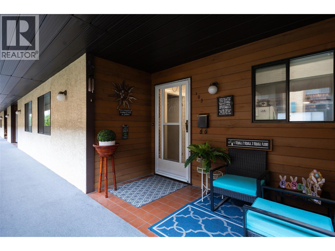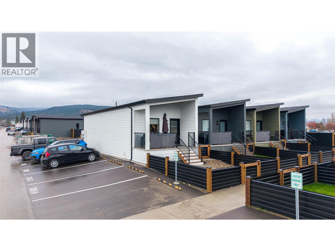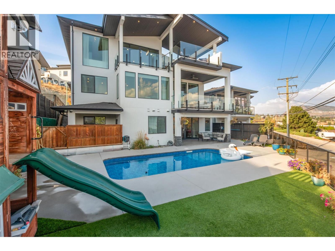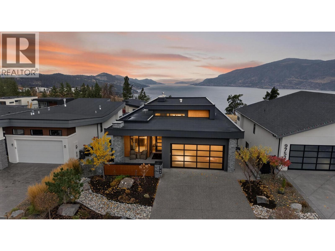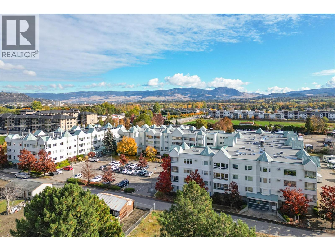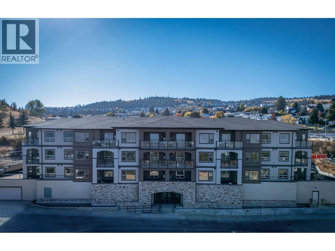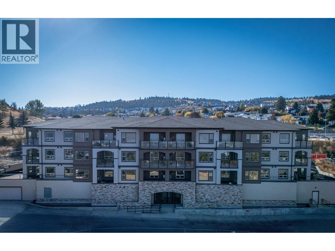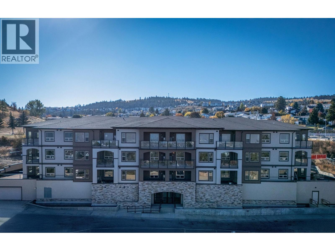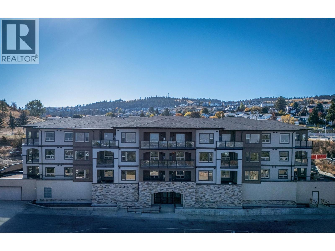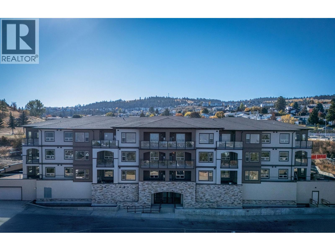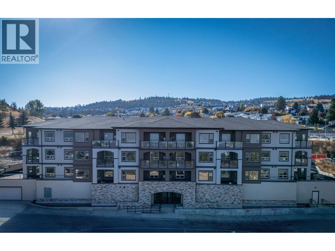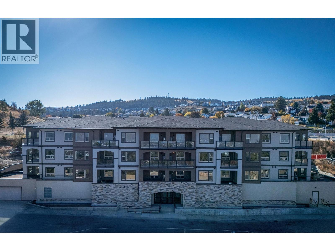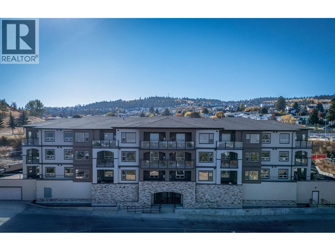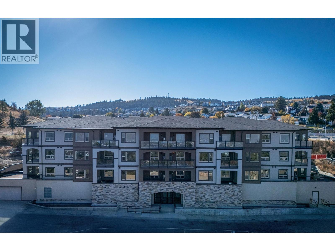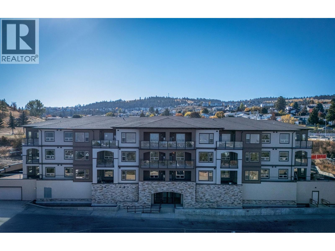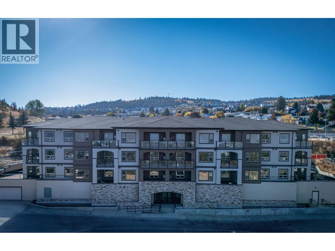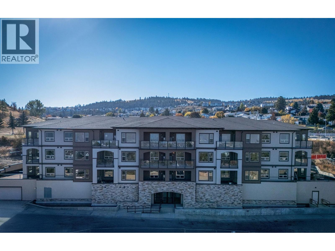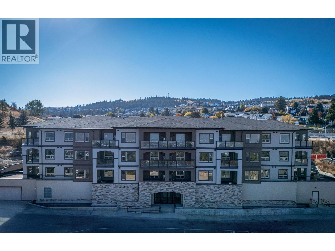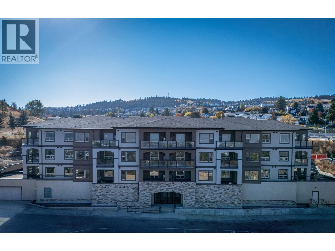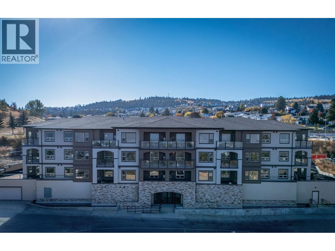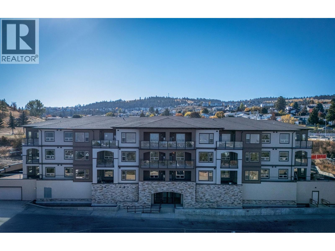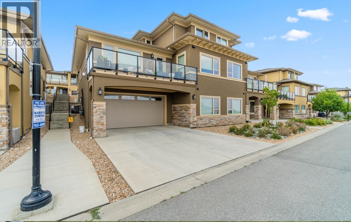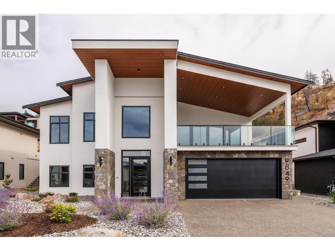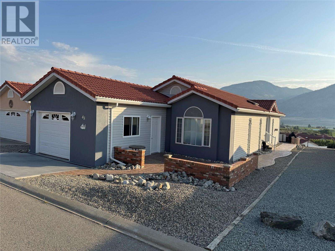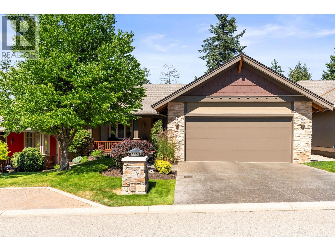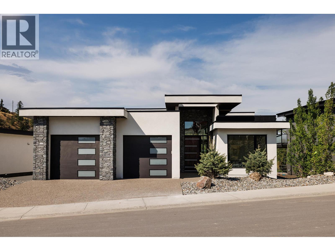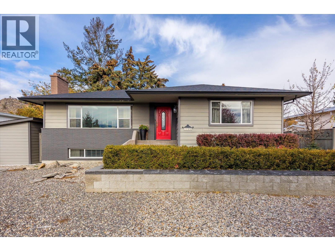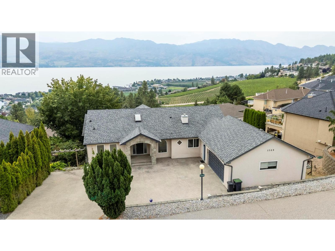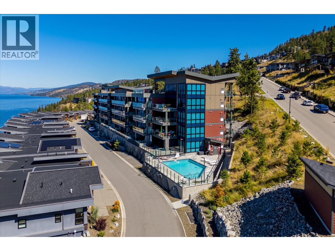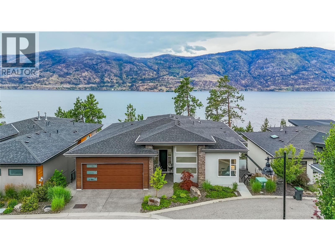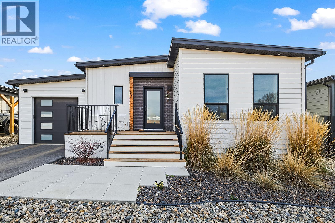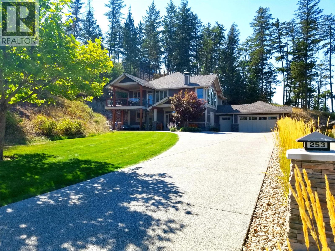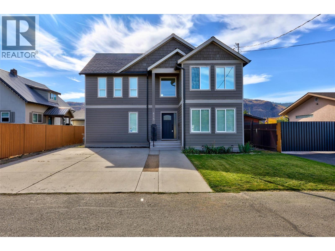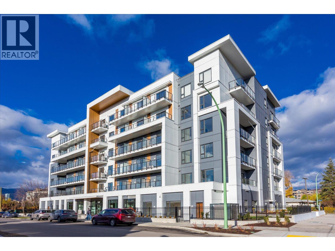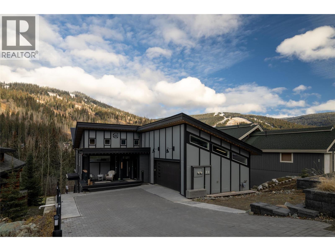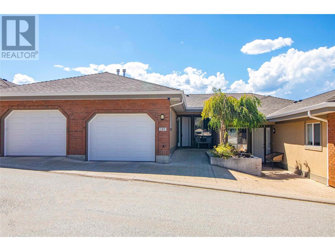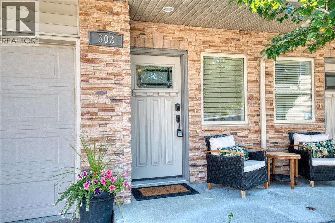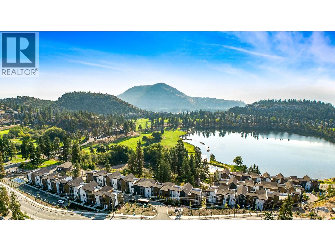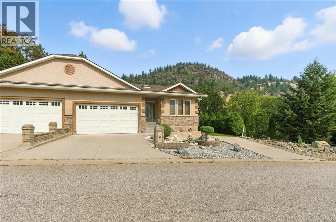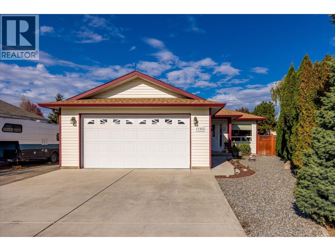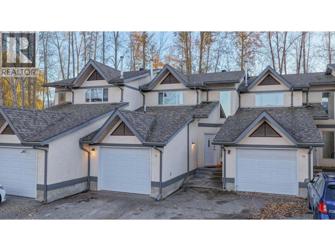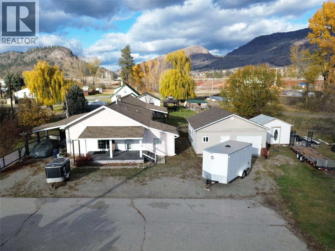Listings
634 Udell Road
Vernon, British Columbia
STUNNING Contemporary Custom Home, beautifully built & maintained has to be seen in person to be appreciated . . . Huge amount of parking space . . . Okanagan Lake views over the trees . . Large covered decks plus Patio in this very Private half acre location . . . SAUNA room with it's own covered balcony on top floor . . . Centrally located WOOD STOVE for cozy living & low heating cost through the winter . . . High ceilings . . . Worry-free Metal Roof . . . Main floor with Open, Airy Living, Dining, Kitchen, Primary bed with en-suite, Laundry Room, additional half bathroom, Large covered deck, walk out to private rear patio. . . . Top floor with two more bedrooms, bathroom, Large open loft area, covered deck, Sauna with it's own deck to cool off. . . Walk down from main to Basement/Garage with large partially finished area for Hobby room, Man/Girl Cave or extra parking for your favourite toys . . . Outside also has a fenced area ideal for the keen gardener, large wood storage shed. . . . The community of Killiney Beach has many activities at their community hall just down the street plus several public beaches, boat launches and Westshore Community Park with even more outdoor events . . . (id:26472)
Coldwell Banker Executives Realty
682 Lower Inonoaklin Road
Edgewood, British Columbia
The ultimate retreat on Lower Arrow Lake! This spectacular log home positioned on 10.25-acres with approximately 640 feet of waterfront boasts a stately presence, complimented impeccably by the breathtaking landscape that surrounds it. Built in 2021, the custom-built log home was completed by treating the exterior logs for a low maintenance exterior. With an idyllic location adjacent to Gold Spring, it offers an abundant supply of licensed fresh water plus there are apples, cherries & black raspberries on the property. Inside the home, large custom windows showcasing the views and vaulted ceilings drench the space in natural light and accent the beautiful log work throughout. In the living room, a cozy wood stove adds both warmth and ambiance, and doors lead to the wrap-around porch for a seamless indoor/outdoor lifestyle & the open concept kitchen offers copious rustic cabinetry. Three bedrooms are split between the two levels, with one on the main floor and two upstairs. From the second floor, a doorway leads out to a charming balcony on the front of the home. Lastly, below the main floor a partially finished basement contains a large rec room and full bathroom, along with generous storage & laundry hookups. This rural location also provides surprisingly good cellular service. With multiple world-class hot springs located within an hour drive, do not miss your chance to own this incredible 4-season property in one of the most spectacular undiscovered areas of BC! (id:26472)
RE/MAX Vernon Salt Fowler
3466 218 Road
Dawson Creek, British Columbia
Quarter section in Farmington area with established infrastructure, 48x40’ shop with a concrete floor, 200 Amp service on property with 100 Amp underground service to the shop, 100 Amp overhead to the mobile home, cistern, lagoon, dugout, some other older outbuildings and fencing. Older mobile with addition needs TLC and is being sold as-is where-is. On school bus route. Owners were considering making part of the shop into a barndominium but decided to move instead. Property has lots of potential. Call to have a look. (id:26472)
RE/MAX Dawson Creek Realty
1903 Lindahl Street Unit# 103 Lot# 3
Kelowna, British Columbia
This charming 1006 sq. ft. 2-bedroom, 1-bath condo is in a centrally located 55+ building, ideal for active adults seeking a vibrant community. The smart layout makes the most of the space, blending functionality with comfort. Enjoy recently updated appliances and cabinetry that add both style and practicality to your cooking adventures. The kitchen opens to a spacious living room, creating a warm, connected space for family gatherings or entertaining. With new flooring and fresh paint throughout, it’s truly move-in ready. The primary bedroom features a walk-through closet with direct bathroom access for extra convenience and privacy. Outside, you’ll find beautiful green space with a creek—perfect for soaking up sunny Okanagan days. Perks include secure underground parking, two storage lockers (one in the parkade and one right by the unit’s entrance), and exterior-facing corridors for fresh air. Plus, you’re just a short stroll to all amenities, including Capri Centre Mall with its great shopping and dining options. (id:26472)
Oakwyn Realty Okanagan
8900 Jim Bailey Road Unit# 206e
Kelowna, British Columbia
Welcome to Deer Meadows Estates, a thoughtfully designed community located in the heart of Lake Country. This ultra-affordable one-bedroom, one-bath home offers exceptional value without compromising on style or convenience. Featuring in-suite laundry, quality finishings, and a bright, modern layout, this home is ideal for first-time buyers, downsizers, or investors. Dear Meadows is a vibrant development offering fantastic amenities, including pickleball courts, pet-friendly living, and rental-friendly options. The location is unbeatable steps from, the rail trail, UBCO, transit, moments from Britannia Brewing, and just minutes to both Wood Lake and Kalamalka Lake. 20 minute drive to Vernon. With GST already paid and very low pad fees, this is one of the most affordable ownership opportunities in the Kelowna area. Enjoy a welcoming community in a prime location with everything Lake Country has to offer right at your doorstep. Zero upkeep yard. Short term rentals allowed! (id:26472)
Macdonald Realty
3961 Beachview Drive E
West Kelowna, British Columbia
Welcome to 3961 Beachview Drive, an exceptional West Kelowna home offering 3700+ sq ft of thoughtfully designed living space, including a 600 sq ft 2-bedroom, 1-bath legal suite. This 6-bedroom plus den, 5-bath property was built for comfort, style, and efficiency. Enjoy breathtaking lake views from three expansive decks, or relax by the saltwater pool featuring a UV clean system and outdoor shower. Energy-conscious buyers will love the solar panels and EV charger. Inside, the main living space showcases power blinds in the living room, blackout blinds in the bedrooms, and heated tile floors for ultimate comfort. The private backyard is enhanced by a reflective mirror fence, offering both tranquility and seclusion. Every detail has been carefully considered, from modern conveniences to luxurious finishes, making this home truly one of a kind. Ideally situated, it’s just a short walk to Okanagan Lake beaches, the West Kelowna Yacht Club, and minutes from shopping, restaurants, and amenities. (id:26472)
Exp Realty (Kelowna)
9746 Centrestone Crescent
Lake Country, British Columbia
This elegantly curated 3 Bed + Den lake view home in the sought after Lakestone must be seen! First time on market, this walk out rancher home is MINT and was thoughtfully designed and crafted featuring opulent touches ordinarily reserved for $2M+ homes. From the moment you walk in you will be captivated by soaring ceilings and the lake views through the grand bi-pass glass door and enraptured by the warm designer tones, textures, and quality finishes. The bright open concept living space is inviting and warmed by a stunning 3-sided fireplace. The chef inspired kitchen leaves no-one wanting with large island, pro quality appliances, and butler pantry. Indoor-outdoor living at it's finest here - you can embrace the Okanagan lifestyle while dining on the screened and heated deck. Exceptional flow with no space wasted. Lower level reflects same level of finish with hardwood floors, well outfitted wet bar, high ceilings, fireplace, and an open plan that offers lots of room to gather, relax, and enjoy the time alone with music or game time with friends. In-floor radiant heating down stairs ensures comfort for all with independent room controls, and is supplemented by a high efficiency gas furnace, AC, and HRV Air Circulation. Modest HOA fee affords you access to both the Lake Club and Centre Club with Pools, hot tubs, gyms, yoga studio, and pickle ball / tennis courts steps from your door. Also enjoy miles of hiking trails plus a swim dock and semi-private beach. 3-D Tour & Video. (id:26472)
RE/MAX Kelowna
1329 Klo Road Unit# 106
Kelowna, British Columbia
Gordon Park Housing Society east-facing, for the morning sun, ground-floor unit with 2 bedrooms & 2 bathrooms. Facing directly east this home is on the quiet side of the complex. Bring your renovation ideas, this home is currently vacant and has had long-term owners. The kitchen has a double-closet pantry, a side cupboard pantry, a dine-in area and a pass through to the dining room. The primary bedroom has double closets and a 4-piece ensuite bathroom. Carpet and linoleum flooring throughout, oak kitchen cabinets, good sized bedrooms, a large sunroom, a laundry/storage room, baseboard and AC wall unit. The main bathroom is a 3-piece with shower. There is one underground parking stall and a storage locker (on the same floor). The complex offers RV Parking (if available), a Gym, Library, Kitchen, Games Room, and Woodworking shop. An excellent yet quiet location that is a short distance to shops, parks, restaurants, medical services, public transport & Okanagan Lake. This is a 50+ complex with no rentals or pets please. A Buyer is purchasing a Membership of Gordon Park Housing Society and Exclusive Right to Occupy #106 – 1329 K.L.O. Road, Kelowna BC., and is subject to Board approval. Low property Taxes of $1,028.30 (minus grants the current owner paid close to $100 in 2024), and there is NO Property Transfer Tax. Please come and see this home in this friendly +50 complex. (id:26472)
RE/MAX Kelowna
2171 Van Horne Drive Unit# 102
Kamloops, British Columbia
This 2-bedroom, 1.5-bathroom suite at The Villas offers spacious, low-maintenance living perfect for those looking to downsize without compromise. Enjoy engineered hardwood floors, quartz countertops, and a designer kitchen with soft-close cabinetry and stainless appliances. The master features a walk-through California closet and a spa-inspired ensuite with a tiled rain shower, dual sinks, and heated floors. A cozy electric fireplace, central A/C, in-suite laundry, and high ceilings enhance everyday comfort. This vibrant community offers secure parking, bike storage, walkable access to trails, a community garden and orchard, and shared gathering spaces for connection and belonging. Appointments required for viewings, contact Listing Agent for available times. BUILDER INCENTIVE includes a 55"" flat screen LG LED TV and 1 year strata fees paid on next 6 units sold, contact for details! (id:26472)
RE/MAX Alpine Resort Realty Corp.
2171 Van Horne Drive Unit# 101
Kamloops, British Columbia
Designed for comfort and connection, this ground-floor 1-bedroom suite offers the ideal blend of private living and community spirit. Enjoy quartz counters, soft-close cabinetry, heated tile in the bathroom, and engineered hardwood throughout. The walk-through closet, electric fireplace, and built-in A/C make everyday living feel upscale and easy. Step onto your private patio or head out to enjoy the onsite community garden, meeting rooms, and walkable surroundings. Perfect for those looking to simplify without sacrificing quality or lifestyle. Appointments required for viewings, contact Listing Agent for available times. BUILDER INCENTIVE includes a 55"" flat screen LG LED TV and 1 year strata fees paid on next 6 units sold, contact for details! (id:26472)
RE/MAX Alpine Resort Realty Corp.
2171 Van Horne Drive Unit# 104
Kamloops, British Columbia
This bright and well-appointed 1-bedroom home is a downsizer’s dream, offering thoughtful finishes and a strong sense of community. Enjoy 9’ ceilings, engineered hardwood, quartz countertops, and a stainless steel kitchen package with soft-close cabinetry. The bedroom features a walk-in closet, and the bathroom includes heated tile floors and upscale finishes. With in-suite laundry, A/C, an electric fireplace, and generous outdoor living space, you’ll feel right at home. Located in a vibrant building with community gardens, shared lounges, and walkable surroundings designed for connection and ease. Appointments required for viewings, contact Listing Agent for available times. BUILDER INCENTIVE includes a 55"" flat screen LG LED TV and 1 year strata fees paid on next 6 units sold, contact for details! (id:26472)
RE/MAX Alpine Resort Realty Corp.
2171 Van Horne Drive Unit# 106
Kamloops, British Columbia
Welcome to effortless living in this 2-bedroom, 1.5-bathroom suite at The Villas, offering 931 sq. ft. of stylish comfort and a spacious outdoor area. Ideal for downsizers, the home features engineered hardwood floors, quartz countertops, soft-close cabinetry, and high ceilings throughout. The primary suite includes a walk-in California closet and a luxurious ensuite with heated tile, dual sinks, and a rain shower. Fantastic for entertaining offering a massive 622 sqft deck along with a second south facing deck. Thoughtfully designed for connection, The Villas includes a community garden, orchard, and gathering spaces—all in a walkable setting that fosters meaningful neighbourly connection. Appointments required for viewings, contact Listing Agent for available times. BUILDER INCENTIVE includes a 55"" flat screen LG LED TV and 1 year strata fees paid on next 6 units sold, contact for details! (id:26472)
RE/MAX Alpine Resort Realty Corp.
2171 Van Horne Drive Unit# 105
Kamloops, British Columbia
This bright and well-appointed 1-bedroom home is a downsizer’s dream, offering thoughtful finishes and a strong sense of community. Enjoy 9’ ceilings, engineered hardwood, quartz countertops, and a stainless steel kitchen package with soft-close cabinetry. The bedroom features a large walk-in closet, and the bathroom includes heated tile floors and upscale finishes. With in-suite laundry, A/C, an electric fireplace, and generous outdoor living space, you’ll feel right at home. Located in a vibrant building with community gardens, shared lounges, and walkable surroundings designed for connection and ease. Appointments required for viewings, contact Listing Agent for available times. BUILDER INCENTIVE includes a 55"" flat screen LG LED TV and 1 year strata fees paid on next 6 units sold, contact for details! (id:26472)
RE/MAX Alpine Resort Realty Corp.
2171 Van Horne Drive Unit# 103
Kamloops, British Columbia
Downsize without compromise in this beautifully appointed 2-bedroom, 1.5-bathroom suite at The Villas. With 929 sq. ft. of refined living space and a generous outdoor area, this home offers engineered hardwood flooring, quartz countertops, soft-close cabinetry, and a full stainless steel appliance package. Unique unit features a massive 681 sqft private deck/patio along with a second southside deck. Enjoy a spacious ensuite with dual sinks, heated tile floors, and a rain shower with bench. Community is at the heart of The Villas, with a shared garden, orchard, meeting spaces, and walkable amenities that foster connection. Secure underground parking, bike storage, and in-suite laundry complete this ideal downsizing opportunity. Appointments required for viewings, contact Listing Agent for available times. BUILDER INCENTIVE includes a 55"" flat screen LG LED TV and 1 year strata fees paid on next 6 units sold, contact for details! (id:26472)
RE/MAX Alpine Resort Realty Corp.
2171 Van Horne Drive Unit# 203
Kamloops, British Columbia
Downsize without compromise in this beautifully appointed second floor 2-bedroom, 1.5-bathroom suite at The Villas. With 929 sq. ft. of refined living space and a generous outdoor area, this home offers engineered hardwood flooring, quartz countertops, soft-close cabinetry, and a full stainless steel appliance package. Enjoy a spacious ensuite with dual sinks, heated tile floors, and a rain shower with bench. Community is at the heart of The Villas, with a shared garden, orchard, meeting spaces, and walkable amenities that foster connection. Secure underground parking, bike storage, and in-suite laundry complete this ideal downsizing opportunity. Appointments required for viewings, contact Listing Agent for available times. BUILDER INCENTIVE includes a 55"" flat screen LG LED TV and 1 year strata fees paid on next 6 units sold, contact for details! (id:26472)
RE/MAX Alpine Resort Realty Corp.
2171 Van Horne Drive Unit# 108
Kamloops, British Columbia
Designed for comfort and connection, this main floor 1-bedroom suite offers the ideal blend of private living and community spirit with excellent north facing views of the City. Enjoy quartz counters, soft-close cabinetry, heated tile in the bathroom, undermount cabinet lighting and engineered hardwood throughout. The walk-through closet, electric fireplace, and individual Heat Pump A/C make everyday living feel upscale and easy. Step onto your private patio or head out to enjoy the onsite community garden and walkable surroundings. Perfect for those looking to simplify without sacrificing quality or lifestyle. Appointments required for viewings, contact Listing Agent for available times. BUILDER INCENTIVE includes a 55"" flat screen LG LED TV and 1 year strata fees paid on next 6 units sold, contact for details! (id:26472)
RE/MAX Alpine Resort Realty Corp.
2171 Van Horne Drive Unit# 202
Kamloops, British Columbia
This 2-bedroom, 1.5-bathroom suite at The Villas offers spacious, low-maintenance living perfect for those looking to downsize without compromise. Enjoy engineered hardwood floors, quartz countertops, and a designer kitchen with soft-close cabinetry and stainless appliances. The second floor master features a walk-through California closet and a spa-inspired ensuite with a tiled rain shower, dual sinks, and heated floors. A cozy electric fireplace, central A/C, in-suite laundry, and high ceilings enhance everyday comfort. This vibrant community offers secure parking, bike storage, walkable access to trails, a community garden and orchard, and shared gathering spaces for connection and belonging. Appointments required for viewings, contact Listing Agent for available times. BUILDER INCENTIVE includes a 55"" flat screen LG LED TV and 1 year strata fees paid on next 6 units sold, contact for details! (id:26472)
RE/MAX Alpine Resort Realty Corp.
2171 Van Horne Drive Unit# 201
Kamloops, British Columbia
Welcome to effortless living at The Villas, where community and comfort come together. This thoughtfully designed second floor 1-bedroom, 1-bathroom home offers 732 sq.ft. of beautifully finished living space plus a 99 sq.ft. patio with an exterior power outlet. Ideal for downsizers, enjoy engineered hardwood floors, quartz countertops, a stainless steel appliance package, and heated tile in the ensuite. The open-concept kitchen features soft-close cabinetry, under-cabinet lighting, and a built-in microwave. The master boasts a walk-in closet with custom organizers. Enjoy the warmth of a gas furnace, central A/C, electric fireplace, and in-suite laundry. This vibrant building fosters connection with walkable amenities, a community garden and orchard, social gathering spaces, and secure bike and vehicle storage. Appointments required for viewings, contact Listing Agent for available times. BUILDER INCENTIVE includes a 55"" flat screen LG LED TV and 1 year strata fees paid on next 6 units sold, contact for details! (id:26472)
RE/MAX Alpine Resort Realty Corp.
2171 Van Horne Drive Unit# 107
Kamloops, British Columbia
Smartly designed and community-centered, this 2-bedroom, 1.5-bathroom suite offers 862 sq. ft. of functional elegance. Ideal for those looking to downsize, it features engineered hardwood, quartz counters, soft-close cabinetry, and a spacious walk-through closet in the primary suite. Relax in a heated ensuite with a glass rain shower and dual sinks. Step outside to a charming patio or join neighbors in shared gardens, orchards, and social spaces all thoughtfully integrated to promote connection and walkable living at The Villas. Appointments required for viewings, contact Listing Agent for available times. BUILDER INCENTIVE includes a 55"" flat screen LG LED TV and 1 year strata fees paid on next 6 units sold, contact for details! (id:26472)
RE/MAX Alpine Resort Realty Corp.
2171 Van Horne Drive Unit# 206
Kamloops, British Columbia
Welcome to effortless living in this second floor 2-bedroom, 1.5-bathroom suite at The Villas, offering 931 sq. ft. of stylish comfort and a spacious outdoor area. Ideal for downsizers, the home features engineered hardwood floors, quartz countertops, soft-close cabinetry, and high ceilings throughout. The primary suite includes a walk-in California closet and a luxurious ensuite with heated tile, dual sinks, and a rain shower. Thoughtfully designed for connection, The Villas includes a community garden, orchard, and gathering spaces all in a walkable setting that fosters meaningful neighbourly connection. Appointments required for viewings, contact Listing Agent for available times. BUILDER INCENTIVE includes a 55"" flat screen LG LED TV and 1 year strata fees paid on next 6 units sold, contact for details! (id:26472)
RE/MAX Alpine Resort Realty Corp.
2171 Van Horne Drive Unit# 205
Kamloops, British Columbia
This bright and well-appointed second floor 1-bedroom home is a downsizer’s dream, offering thoughtful finishes and a strong sense of community. Enjoy 9’ ceilings, engineered hardwood, quartz countertops, and a stainless steel kitchen package with soft-close cabinetry. The bedroom features a large walk-in closet, and the bathroom includes heated tile floors and upscale finishes. With in-suite laundry, A/C, an electric fireplace, and generous outdoor living space, you’ll feel right at home. Located in a vibrant building with community gardens, shared lounges, and walkable surroundings designed for connection and ease. Appointments required for viewings, contact Listing Agent for available times. BUILDER INCENTIVE includes a 55"" flat screen LG LED TV and 1 year strata fees paid on next 6 units sold, contact for details! (id:26472)
RE/MAX Alpine Resort Realty Corp.
2171 Van Horne Drive Unit# 204
Kamloops, British Columbia
Step into simplicity and style in this second floor 1-bedroom suite, designed for easy living and vibrant community connection. With 9' ceilings, engineered hardwood, a modern electric fireplace, and quartz counters throughout, this unit feels airy and refined. The kitchen is fully outfitted with stainless appliances and soft-close cabinets, while the large walk-in closet provides ample storage. Enjoy heated bathroom floors, central A/C, in-suite laundry, and a large private patio ideal for morning coffee or evening chats. Meet neighbours in the community garden, orchard, or shared lounge spaces, all part of The Villas’ walkable and social lifestyle. Appointments required for viewings, contact Listing Agent for available times. BUILDER INCENTIVE includes a 55"" flat screen LG LED TV and 1 year strata fees paid on next 6 units sold, contact for details! (id:26472)
RE/MAX Alpine Resort Realty Corp.
2171 Van Horne Drive Unit# 208
Kamloops, British Columbia
This bright and modern 1-bedroom, 1-bathroom suite is a perfect fit for those ready to simplify without sacrificing style. With 673 sq. ft. of well-appointed space, this second floor home features engineered hardwood, quartz counters, under-cabinet lighting, and a cozy electric fireplace. The primary suite includes a large walk-through closet and a beautifully tiled bath with heated floors and dual sinks. Join a welcoming community that values connection, complete with shared gardens, a community orchard, meeting spaces, and walkable surroundings at The Villas. Appointments required for viewings, contact Listing Agent for available times. BUILDER INCENTIVE includes a 55"" flat screen LG LED TV and 1 year strata fees paid on next 6 units sold, contact for details! (id:26472)
RE/MAX Alpine Resort Realty Corp.
2171 Van Horne Drive Unit# 207
Kamloops, British Columbia
Smartly designed and community-centered, this second floor 2-bedroom, 1.5-bathroom suite offers 862 sq. ft. of functional elegance. Ideal for those looking to downsize, it features engineered hardwood, quartz counters, soft-close cabinetry, and a spacious walk-through closet in the primary suite. Relax in a heated ensuite with a glass rain shower and dual sinks. Step outside to a charming patio or join neighbours in shared gardens, orchard, and social spaces all thoughtfully integrated to promote connection and walkable living at The Villas. Appointments required for viewings, contact Listing Agent for available times. BUILDER INCENTIVE includes a 55"" flat screen LG LED TV and 1 year strata fees paid on next 6 units sold, contact for details! (id:26472)
RE/MAX Alpine Resort Realty Corp.
2171 Van Horne Drive Unit# 31
Kamloops, British Columbia
Former show suite in Aberdeen in this deluxe complex. It's hard to find a true rancher with no stairs but this beauty has it for you. Quality built 2 bedroom plus den, 2 bath true rancher features 9' ceilings, and unobstructed mountain and river views. This all one level home offers a large open concept main living area. The kitchen includes stainless steel appliances, granite countertops and a large island opening to the living room with natural gas fireplace and large window to the view. There is a bright and spacious master bedroom with 4pc ensuite showcasing a large counter area which also includes dual sinks. Second bedroom & 4pc main bath for guests or family. Great den or home office for working at home. Laundry comes with washer & dryer. This unit has an oversized (19'5 x 35'3) 4 car heated garage giving lots of room for a workshop and extra storage. 2 car driveway allows for an abundance of parking! This home is close to all Aberdeen amenities including schools, dog parks, walking trails and shopping. Quick possession. (id:26472)
RE/MAX Real Estate (Kamloops)
9849 Beacon Hill Drive
Lake Country, British Columbia
Brand new and ready for you to move in! Welcome to 9849 Beacon Hill Drive located in the award winning community of Lakestone! This beautiful, new family home is move-in-ready offering the ideal blend of modern design and timeless features. The upper main floor is a bright and open with a seamless flow between the kitchen, dining, and living area—ideal for entertaining or everyday living. The kitchen features quartz countertops, custom cabinetry, stainless steel appliances, and a generous island, making it the true heart of the home. The spacious primary suite includes a walk-in closet and a luxurious ensuite with double sinks and a walk-in shower and soaker tub. Also on the main floor is an additional bedroom and full bathroom. On the lower, walk in level there are three additional bedrooms (or two bedrooms and a family room) a full bathroom and a mudroom off the tandem three car garage. Located in Lakestone with access to two amenity centres both with outdoor pool, hot tubs, gym and a yoga studio. Amenity fee $79.51/household. Close to schools, beautiful wineries, Okanagan Lake and surrounded by hiking trails, this is Okanagan Living at it's finest! Measurements approximate. GST applicable. (id:26472)
Royal LePage Kelowna
9400 115th Street Unit# 45
Osoyoos, British Columbia
Panoramic Views of Osoyoos, Osoyoos Lake and the Mountains from this beautiful home in Casitas del Sol. This one level home has a very Inviting Bright Open Floor Plan. Great home for Entertaining. Living Room with Gas Fireplace, Deck off the Kitchen/Dining area to enjoy morning views with coffee or Twinkling Lights at Night. There is 2 bedrooms, the Primary is a great size, with Large Double Sink and Double Mirror Ensuite as well as good sized Walk in Closet. Full main bathroom beside 2nd bedroom for guests. Large laundry room as you come in from Garage. Newer Whirlpool Kitchen Appliances-Fridge, Stove and Microwave (2022) Carrier Air Conditioner and Furnace ( 2022) Seamless Eavestrough System (2022) Reverse Osmosis (2021)Garage is 20 x 15 approximately. Wheelchair Accessible. This home is immaculate and has been well maintained !! A must see, a truly beautiful place to call Home!! (id:26472)
RE/MAX Realty Solutions
140 Mashie Crescent
Vernon, British Columbia
Welcome to 140 Mashie Crescent, a stunning 3-bedroom + den, 3-bath home nestled in the heart of Predator Ridge Resort—one of Canada’s premier year-round resort communities. Backing onto the Fairway Ridge #2, this home offers serene golf course views and a true resort lifestyle. Inside, you’ll appreciate recent upgrades including new appliances, a new heat pump, and a hot water tank that’s just 2 years old—all adding peace of mind and efficiency. The open-concept layout features high ceilings, a spacious kitchen, and flexible living areas, creating the perfect flow for both everyday comfort and entertaining. Step outside to a large main-level deck or unwind on your private lower-level patio after a day on the course. Low monthly fees make ownership easy. Fitness centre and pool are just a 2-minute walk from your front door, with the golf course, tennis and pickleball courts, yoga platforms and endless hiking and biking trails all within minutes of the home—offering a truly connected resort lifestyle. Whether you’re looking for a full-time residence or a lock-and-leave retreat, this property captures the very best of Okanagan resort living. ***OPEN HOUSE NOVEMBER 29TH 1-3PM*** (id:26472)
RE/MAX Vernon
10274 Beacon Hill Drive
Lake Country, British Columbia
STUNNING, BRAND NEW and READY FOR YOU TO MOVE IN! With 4 bedrooms, 3 full bathrooms, backing onto a treed green space with a tandem 3 Car Garage and a Spacious Bonus Room, this home offers the perfect blend of modern luxury and natural beauty, offering incredible views and a peaceful, private setting. The main floor is spacious and bright with an open concept, large patio doors open onto a beautiful deck with views of the quiet park below, the kitchen with THOR stainless steel appliances and quartz countertops is perfect for entertaining. Come in from the garage into the walk thru pantry offering ample storage and easy access into the kitchen. On the main floor is the beautiful primary suite with luxurious ensuite, an additional bedroom (office) and full bathroom. The lower level features a large family room with patio doors leading out to a deck and yard overlooking the park, two additional bedrooms and a full bathroom. A large bonus room, would make an ideal media room, gym, golf simulator, the possibilities are endless! Whether you’re hosting friends, relaxing on your private deck or enjoying outdoor adventures just steps from your door, this home is the perfect retreat. Located in Lakestone with two amenity centres both with outdoor pool, hot tubs, gyms and a yoga studio. Surrounded by hiking trails, wineries down the road, ten minutes from Kelowna Int'l Airport and 15 minutes from UBCO. Measurements approx. GST applicable. Amenity fee $79.51/month (id:26472)
Royal LePage Kelowna
2540 Pinnacle Ridge Drive
West Kelowna, British Columbia
Experience luxury and versatility in this brand-new custom home in the desirable Tallus Ridge community of West Kelowna. Designed as a stylish rancher with a finished walkout basement, this 5-bedroom, 4-bathroom residence offers over 3,300 sq. ft. of thoughtfully designed living space, including a legal 1-bedroom suite - perfect for extended family or rental income. The open-concept main floor is anchored by a spacious great room and complemented by a modern kitchen, bright dining area with access to the large deck. The beautiful primary suite with a 5-piece spa-like ensuite and large walkin closet. Two additional bedrooms and a full bath complete the main level. Downstairs, you'll find a generous recreation room, another bedroom, and a fully self-contained suite with its own kitchen, living space, and bathroom. Located on a quiet street backing onto a vineyard, in a growing, family-friendly neighborhood surrounded by parks, trails, and schools, this is the perfect opportunity to plant roots in the Okanagan. (id:26472)
RE/MAX Kelowna
1508 Pinehurst Crescent
Kelowna, British Columbia
***NEW REDUCED PRICE **** Chic Rancher with Suite in Old Glenmore – Endless Possibilities on a Quarter Acre Welcome to the heart of Old Glenmore, where charm meets potential in one of Kelowna’s most beloved neighborhoods. This bright and beautiful rancher with a modern suite is more than a home—it’s a lifestyle. The main level offers seamless, open-concept living, where the kitchen, dining, and living spaces flow together, surrounded by big windows and mountain views. Step into a backyard oasis—private, peaceful, and perfectly landscaped with mature gardens, shady patios, sunny decks, and a calming waterscape. Whether you’re hosting BBQs with friends, stargazing by the fire, or relaxing solo, this is an entertainer’s dream. Downstairs, the newly renovated 1-bed suite (with option to convert to 2 bedrooms) has a separate entrance, fireplace, and fresh finishes—ideal for extended family, rental income, or a cozy retreat. Sitting on a quarter-acre lot, already rezoned for a carriage home or townhomes, the future is wide open. Add in 9 parking spaces, a double garage, and a storage shed, and you’ve got room for everything—and everyone. Live minutes from Kelowna’s top-rated schools, breweries, cafes, restaurants, and the downtown core, with bike paths and nature at your doorstep. This is more than a home—it’s a rare Glenmore gem with room to grow. (id:26472)
Zolo Realty
1569 Gregory Road
West Kelowna, British Columbia
Have you been dreaming of amazing, unobstructed views of Lake Okanagan? This is your chance! This 4 bedroom, 3 bathroom home sits on a generous 0.385-acre lot and offers endless potential for customization PLUS an extra 900+ SQ FT to add even more living space. Whether you’re looking to create your dream family home or a smart income property, this well-cared-for residence is ready for your vision. Enjoy the perfect balance of privacy and convenience with its location; close to schools, shopping, and dining, with some of the Okanagan’s finest wineries just a short e-bike ride away. From your spacious deck, soak in panoramic lake views, savour peaceful evenings with birdsong, and watch for deer wandering through the neighbourhood. The lower level is easily suitable AND includes approximately 900 SQ FT of unfinished space, ideal for creating a guest suite, rec room, or home gym. PLUS, a separate shop offers extra storage and workspace for hobbies or projects. Whether you’re seeking a family home with room to grow or a solid investment with suite income potential, this property combines location, views, and opportunity in one incredible package. (id:26472)
Exp Realty (Kelowna)
3342 Vineyard View Drive
West Kelowna, British Columbia
Modern Luxury with Legal Suite & Resort-Style Backyard. Experience refined living in this stunning 5-bedroom, 5-bathroom home, showcasing a host of high-end upgrades and thoughtful design throughout. Built to Step 4 Building Code standards, it offers exceptional energy efficiency, comfort, and long-term value. Enjoy your private backyard oasis, complete with a saltwater pool, hot tub, storage building, and a fully equipped outdoor kitchen (to be installed). Lake views from your south-facing deck, while Lutron smart lighting throughout enhances the indoor experience. The open-concept kitchen, dining, and living area invites connection and conversation, while the luxurious primary suite offers its own private deck, and spa-like ensuite. Two additional upstairs bedrooms share a stylish Jack and Jill bathroom. Downstairs, the family room is theatre-ready, complete with a coffee bar, wine fridge, and separate fridge/freezer—everything you need for elevated hosting. A legal 1-bedroom suite provides a fantastic mortgage helper or private space for guests. The home also features a heat pump, security system with cameras, and a New Home Warranty that will commence on the completion date with the new homeowner. Furniture may be purchased separately. Price is plus GST. Quick possession is available. Don't miss this rare opportunity to own a luxurious, move-in-ready home that blends comfort, function, and upscale amenities in one exceptional package. Price + GST (id:26472)
RE/MAX Kelowna
3475 Granite Close Unit# 109
Kelowna, British Columbia
Welcome to Granite at McKinley Beach, a lakeside community built by Acorn Homes. This beautifully appointed 2-bedroom, 2-bath condo offers thoughtful design with bedrooms on opposite sides for privacy and comfort. Enjoy a bright, open-concept layout with engineered hardwood floors, quartz countertops, soft-close cabinetry, and a gas stove. Both bathrooms feature in-floor heating, and the home includes central air and hot water on demand. Step onto your spacious, continuous deck, complete with an estimated $20K retractable awning, gas hook-up, and wiring for a hot tub. This balcony is perfect for summer evenings overlooking the Okanagan Lake. Additional highlights include a large storage room, a heated utility room on the deck, and an underground parking stall. As part of McKinley Beach, residents enjoy lake access, hiking and biking trails, a private marina, gym, community garden, pickleball, basketball, and the community centre, all for a membership fee. Only 20 minutes to downtown Kelowna and 11 minutes to UBCO and the airport, this is lakeside living with everyday convenience. (id:26472)
RE/MAX Kelowna
3452 Blue Grass Lane
Kelowna, British Columbia
Wake up to panoramic, postcard-perfect views of Okanagan Lake from every room in this stunning custom-built Rykon home, ideally situated on a quiet cul-de-sac in the highly sought-after McKinley Beach community. Thoughtfully designed for both everyday living and effortless entertaining, the main level welcomes you with an open-concept layout and expansive windows that frame the sparkling lake. The chef-inspired kitchen is the heart of the home, featuring an impressive 11-foot quartz island, a walk-in butler’s pantry with custom built-ins, and elegant finishes throughout. Three of the four spacious bedrooms boast sweeping lake views and luxurious en-suites offering the perfect blend of comfort, privacy, and tranquillity. The professionally finished lower level, completed in 2024, provides flexible space ideal for guests, a home office, or a recreation area. Even the double garage has been upgraded with new epoxy flooring, and the cul-de-sac location allows extra parking for visitors. Located in McKinley Beach, a vibrant lakeside community with a private marina, beach access, and scenic walking trails, you are just 15 minutes from both downtown Kelowna and the airport. Homes of this calibre, with such breathtaking views and meticulous craftsmanship, are truly rare. Experience lakefront living at its finest—book your private showing today. Measurements are from the Builders' Plans. (id:26472)
Century 21 Assurance Realty Ltd
8900 Jim Bailey Road Unit# 31
Kelowna, British Columbia
OVER $75,000 IN TOTAL UPGRADES | NO PROPERTY TRANSFER TAX | NO GST | Welcome to one of the most RARE floor plans in the desirable Deer Meadows Estates. This thoughtfully designed 2-bed, 2-bath layout is ideal for those who love the EXTRA spaciousness to unwind & entertain, forgoing the 3rd bedroom option. This results in an open-concept kitchen, dining, and living area that feels both expansive & inviting. The home showcases a full garage addition ($33k), upgraded interior package ($6800) with modern electric fireplace and energy-efficient hot water on demand, and a premium kitchen upgrade ($7350) featuring shaker panel cabinets, quartz countertops with seamless backsplash, undermount Blanco sink, under-cabinet LED lighting, & 9 deep drawers for enhanced storage. As well as a luxury double door fridge ($2500). Enjoy indoor-outdoor living with sliding doors leading to the patio & upgraded brown pressure-treated wood deck ($12,600). Additional outdoor enhancements include a second deck, landscaped backyard with pet-friendly synthetic turf, gazebo & shed, creating a full outdoor retreat ($7500). More Seller-added upgrades include washer and dryer, water softener & blinds. Deer meadows offers a pet friendly, modern, low-maintenance lifestyle with exceptional value & flexibility. Residents enjoy a community pickleball court & the Okanagan Rail Trail. Short-term rentals are permitted, adding excellent investment versatility. This home presents an outstanding opportunity! (id:26472)
Oakwyn Realty Okanagan
253 Dormie Place
Vernon, British Columbia
OPEN HOUSE, SATURDAY NOV 29, 1-3PM. This stunningly updated detached home sits on one of Predator Ridge’s largest and most private lots—almost 0.6 acres—at the end of a quiet cul-de-sac. Enjoy peaceful living with convenient access to all of Predator’s world-class amenities. The home offers bright, open spaces with abundant natural light and breathtaking mountain views. The entry level features a showpiece wine display, lounge area with space for a pool table, two bedrooms, a full bathroom, and a versatile room with outdoor access—ideal for a home office, gym, theatre, or guest suite. The upper level boasts a spacious primary retreat, dedicated office, and open-concept main living area flowing seamlessly into the dining room and kitchen. A double garage plus a separate golf cart or motorcycle garage provides added functionality. Outdoors, enjoy three lawn areas perfect for those with pets, a putting green for the avid golfer, a large deck, and a covered patio. The yard would accommodate a pool and the extended driveway offers ample parking for a boat or RV. Residents enjoy access to two championship golf courses, hiking and biking trails, tennis and pickleball courts, an ice rink, snowshoeing paths, and a fitness centre with indoor pool and private gym, landscaping and mowing, all for a low monthly fee. Predator Ridge is exempt from speculation and vacancy taxes. (id:26472)
Coldwell Banker Executives Realty
615 Rose Avenue
Kamloops, British Columbia
Centrally located within walking distance to restaurants, shopping, MacDonald park, MacArthur Island, the Rivers Trail, public transit & all age of schools and nestled on a quiet, charming street amongst long time residents. Be captivated by this custom home as you enter the front door into the open concept living area featuring 17 foot ceilings, an abundance of selectively placed windows for maximum light and privacy and a floating tiled staircase. This 15 year old home has seen recent updates including fresh paint, newly installed laminate, kitchen backsplash and stone countertops. A built in buffet with stone top in the dining room provides additional storage next to the well equipped kitchen, excellent for entertaining with bar height seating for four, stainless steel appliances and walk out to to your fully fenced backyard with an above ground pool, a cozy sitting area and side gates to the front yard. The main floor is completed with two bedrooms, a 3 piece bath & laundry room while upstairs you will find two additional bedrooms, each with their own ensuites. The spacious primary bedroom offers his & hers walk in closets and a 5 piece ensuite with double vanity, corner bath tub and a glass & tile shower. In addition, a 6 ft crawl space provides ample storage, the home is equipped with central a/c, a new furnace, 200 amp service and lots of parking! (id:26472)
Royal LePage Kamloops Realty (Seymour St)
1380 Pridham Avenue Unit# 208 Lot# Sl 8
Kelowna, British Columbia
GST paid! Brand-new, never lived in, fully furnished condo—turn-key and move-in ready. Be the first to live in this stunning home at The Anacapri without paying GST. This 1 bed, 1 bath residence features an open-concept layout, underground parking, storage, and a covered patio. Enjoy a stylish kitchen with stainless steel appliances and luxury quartz countertops, plus smart-home features including keyless entry and temperature control. The building offers exceptional amenities: a fitness facility, multi-use social lounge, and smart parcel delivery. Located in Kelowna’s vibrant Capri/Landmark district, you're steps to cafés, restaurants , boutiques, easy transit and everything you love about central living. The Anacapri brings modern design, security, and convenience together—your ideal Kelowna lifestyle starts here. (id:26472)
Real Broker B.c. Ltd
2418 Fairways Drive
Kamloops, British Columbia
Welcome to 2418 Fairways Drive—an exceptional, ski in, Sun Peaks home backing onto the golf course and offering true four-season mountain living. This beautifully designed property features bright, open living spaces, an oversized covered deck, and thoughtful upgrades throughout. The spacious kitchen seamlessly flows to the dining and living areas—perfect for both relaxing and entertaining. The primary suite feels like a private retreat with a steam shower with heated towel bars, and a soaker tub with a view. Lower level offers two additional bedrooms, including custom loft beds. A versatile games room with a hidden extra bed adds even more flexibility for family or guests. Bonus is the short term rental permit that transfers with the property allowing use as a nightly rental. An oversized garage with vaulted ceilings provides excellent space for gear and tuning, and the 1,000 sq. ft. heated crawl space with 8-ft ceilings and roughed-in plumbing offers unbeatable storage. A major highlight is the self-contained 2-bedroom suite, complete with 12-ft ceilings, radiant in-floor heating, extra soundproofing, and in-suite laundry is ideal for rental income or extended family. With an outdoor fire pit, direct access to skiing, biking, golf, and year-round recreation, this Fairways Drive property delivers comfort, versatility, and the best of Sun Peaks living. (id:26472)
Stonehaus Realty Corp
3948 Finnerty Road Unit# 145
Penticton, British Columbia
Skaha Benches, an easy walk to the beaches at Skaha Lake, park, marina and restaurant. This townhome has one of the better views of the lake and city all the way to downtown and is located across from the well-equipped clubhouse. Both the deck and the fenced backyard are super private. Many quality updates have been completed to the kitchen, appliances, flooring and bathrooms - one of which features a beautifully tiled walk-in shower with 2 heads and a bench. Gas fireplace in the living area. Single garage plus one additional open stall available for parking. Poly B plumbing has been replaced. New high-efficiency furnace installed in 2023. Well managed strata with a healthy contingency reserve fund. 2 cats, or 1 dog and 1 cat. No age restriction. Quick possession possible. (id:26472)
Royal LePage Locations West
3350 Woodsdale Road Unit# 503
Lake Country, British Columbia
Fully renovated and just steps from Wood Lake, this 3-bed, 3-bath townhome is all about lifestyle. Stroll down to launch your paddleboard or kayak, hop on your bike and hit the Rail Trail, send the kids to the park, or explore the nearby hiking trails. Inside, you’ll love the fresh updates—new flooring, countertops, and appliances, plus cozy heated tile in the upstairs bathrooms. A versatile flex area makes the perfect kids’ hangout or home office. Move-in ready and beautifully updated, this home is designed for an easy Okanagan living in a prime location. (id:26472)
Royal LePage Downtown Realty
2735 Shannon Lake Road Unit# 504 Lot# 49
West Kelowna, British Columbia
Move in ready! Step inside and discover upscale modern finishing at every turn. This stunning three bedroom plus flex B3 floorplan at West61 offers the perfect blend of modern luxury and unparalleled convenience. You'll love the sleek quartz countertops, stylish dual-tone cabinetry, and durable vinyl plank flooring. The gourmet kitchen is a chef's dream, featuring stainless steel appliances with a wall oven/microwave. Plus, with a full-sized washer/dryer and nine foot ceilings, every detail has been thoughtfully considered. This specific unit boasts a sophisticated light color package. You'll also appreciate the spacious large decks and the convenience of a double attached garage. Even better, as a new build home, you'll benefit from a Property Transfer Tax (PTT) exemption! (id:26472)
Sotheby's International Realty Canada
7761 Devito Drive
Trail, British Columbia
Desirable Half Duplex on a Private Lot in Waneta! A rare gem in one of Trail’s most desirable neighbourhoods. This beautifully maintained half duplex sits on a large, private lot with plenty of outdoor space, a gorgeous backyard, and excellent privacy — perfect for relaxing, entertaining, or gardening. The home features a thoughtful layout and design, with a bright and spacious open-concept main floor. Soaring vaulted ceilings in the kitchen and living room create an airy and open atmosphere, while the covered patio offers a seamless transition to outdoor living, rain or shine. Inside, you’ll find 3 bedrooms and 3 full bathrooms, plus a generous office or den opening up to the back yard. The fully finished basement boasts a large open rec room, perfect for entertaining, relaxing, exercising, or hosting the kids and grandkids. Plus, a dedicated workshop with a separate entrance makes an ideal setup for hobbies or projects. Additional features include a double garage, extra off street parking, a private backyard surrounded by greenspace, no strata fees, and walking distance to shopping and amenities. Don't miss this opportunity to own this unique half duplex in a prime location. Schedule your viewing today! (id:26472)
RE/MAX All Pro Realty
1160 Kneller Court
Kelowna, British Columbia
This charming 3-bedroom, 2-bathroom rancher is perfectly situated on a peaceful cul-de-sac just minutes from Ben Lee Park. Inside, you'll find a well-maintained home with updated kitchen and bathrooms, new flooring throughout, and a layout that offers defined living spaces for added privacy and comfort. The spacious primary bedroom features a walk-in closet and a private ensuite, while the additional bedrooms are ideal for family, guests, or a home office. Step outside to enjoy a large covered deck overlooking the fully fenced, private backyard, a perfect spot for year-round relaxation. With RV parking, a double garage, and a fantastic location close to schools, shopping, and parks, this home offers convenience, comfort, and value! (id:26472)
Royal LePage Kelowna
2156 Bessette Street Unit# 11
Lumby, British Columbia
Welcome home to this bright and inviting 3-bedroom, 1.5-bath townhouse — the perfect fit for first-time home buyers! Step inside to a modern open-concept main floor where the kitchen, dining, and living areas flow seamlessly, creating a comfortable and social space ideal for family living or entertaining friends. A convenient half bath is located on the main level, along with direct access to your single-car garage for easy entry and extra storage. Upstairs, you’ll find all three bedrooms together, along with the laundry area — a thoughtful layout that makes daily routines effortless. Step outside to your private backyard area, which overlooks a peaceful, grassy common space — perfect for relaxing evenings, a BBQ, or tending to garden pots in the sunshine. This pet-friendly complex allows one cat or one dog with no size restrictions, so your furry companion is more than welcome. Long-term rentals are permitted, offering flexibility for the future — whether you’re planning to settle in or invest down the road. With strata fees of just $374 per month covering exterior maintenance and common area care, you can enjoy a low-maintenance lifestyle while building equity in your own home. Best of all, this lovely townhouse is within easy walking distance to all of Lumby’s amenities — shops, schools, parks, and cafes — making it the perfect combination of convenience, comfort, and affordability for your first step into homeownership. (id:26472)
Real Broker B.c. Ltd
680 Old Meadows Road Unit# 69
Kelowna, British Columbia
Welcome to this stunning townhome located in Kelowna’s highly desirable Brighton community, offering a perfect blend of modern design, functionality, and comfort. The main floor features a spacious dining area flowing seamlessly into the heart of the home, the kitchen. Here you’ll find a large sit up island with elegant lighting, new stainless steel appliances, and generous counter and storage space with new countertops and backsplash. Perfect for preparing meals, entertaining, or enjoying casual dining. The open living room is filled with natural light and features a cozy fireplace along with direct walk out access to your private backyard patio. With a gas BBQ hookup, privacy fencing, and green space, it’s the perfect spot to relax, entertain, or let kids and pets play safely. This home offers three bedrooms and 2.5 baths. The upper level features a luxurious primary suite with a walk through closet leading to a spa inspired 4 piece ensuite, complete with double vanities and a walk in shower. Two additional bedrooms provide space for family, guests, or a home office, ensuring comfort and flexibility for any lifestyle. Additional features include a double attached tandem garage with a bump out and storage closet, offering plenty of room for vehicles and storage. Located in Lower Mission, this townhome is just minutes from schools, restaurants, shopping, hiking trails, and a wide variety of recreational opportunities, making it easy to enjoy everything Kelowna has to offer. Walking distance to Hobson Beach, H20 Centre, and transit stops. With thoughtful design, modern finishes, and private outdoor space, this Brighton townhome delivers a seamless combination of style, functionality, and convenience. Whether you’re entertaining in the kitchen, relaxing on the patio, or spending cozy evenings in the living room, this home provides the perfect setting for everyday living and memorable gatherings alike. (id:26472)
Real Broker B.c. Ltd
6408 5th Street
Grand Forks, British Columbia
Fantastic Investment or Multi-Family Opportunity! This well-maintained duplex sits on nearly half an acre and has been substantially updated since 2018, featuring new flooring, kitchens, and bathrooms throughout. Each side offers 2 bedrooms, 1 bathroom, in-suite laundry, and its own fully fenced yard—perfect for privacy and independent living. Whether you’re looking to generate dual rental income or live on one side while keeping loved ones close by, this property offers flexibility and value. Outside, you’ll find a large heated shop, a studio-style outbuilding, and multiple storage sheds, providing endless potential for hobbies, work, or extra space. A smart investment in a great location—clean, modern, and move-in ready! Call your Local Real Estate Agent today! (id:26472)
Grand Forks Realty Ltd


