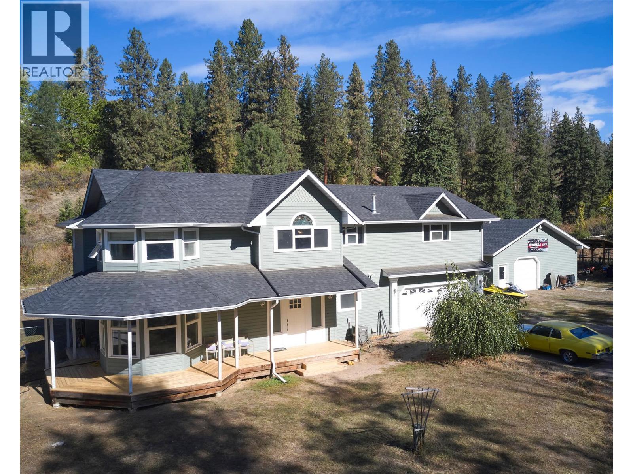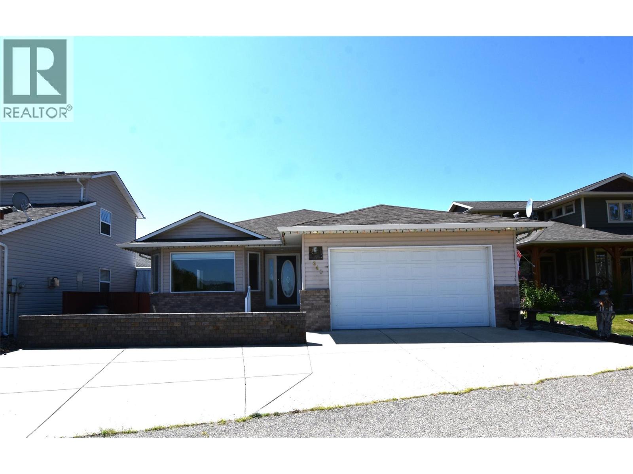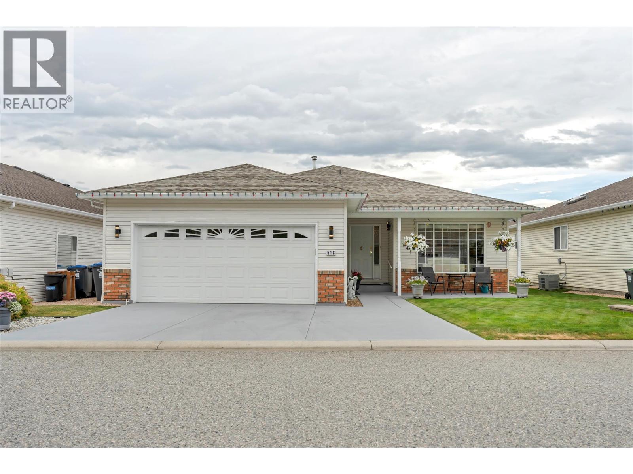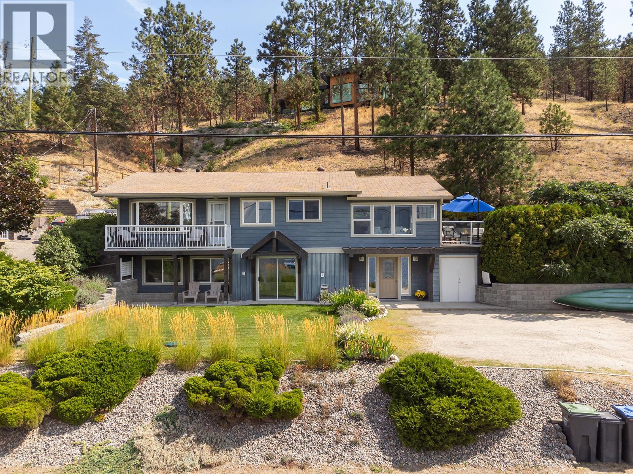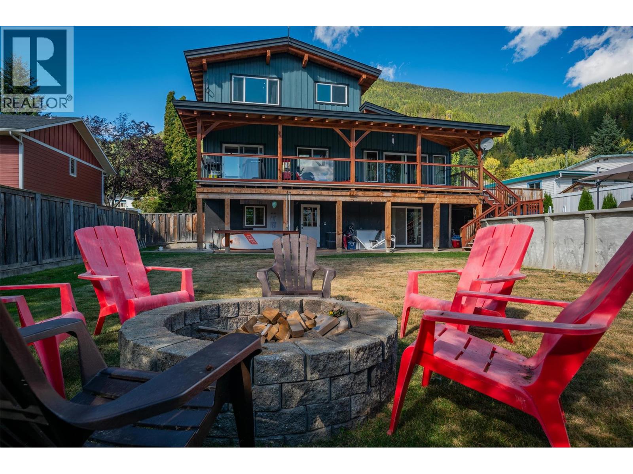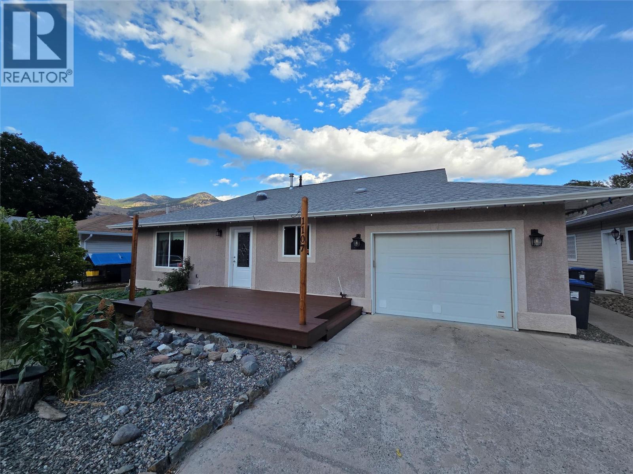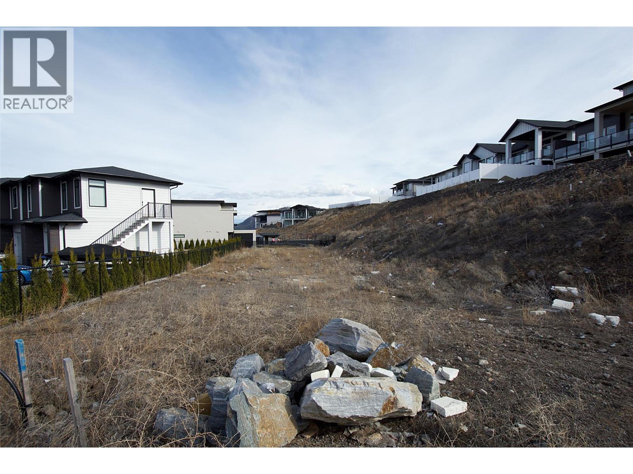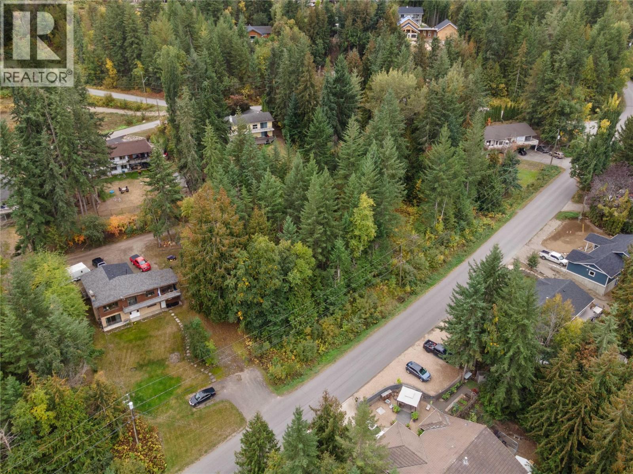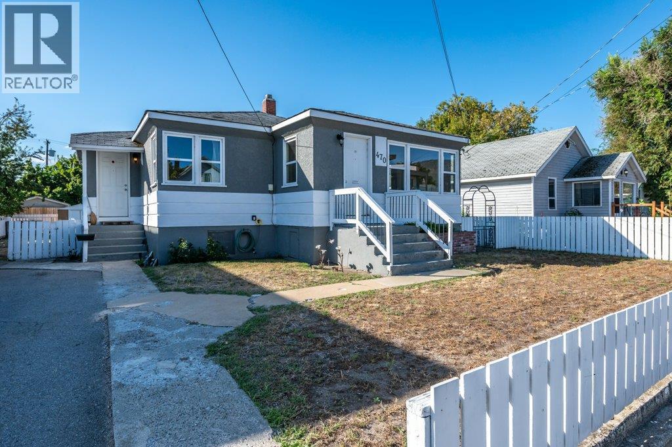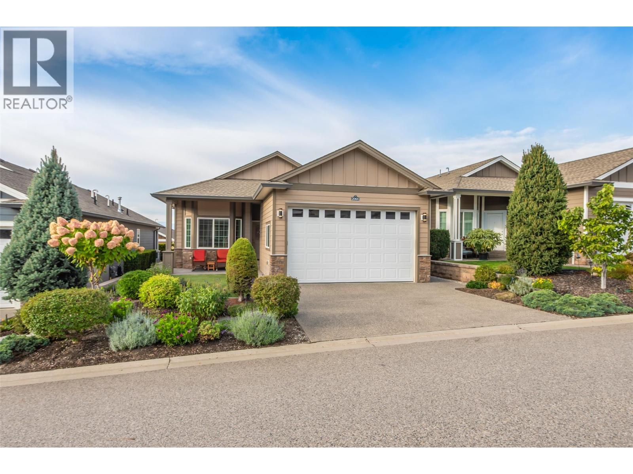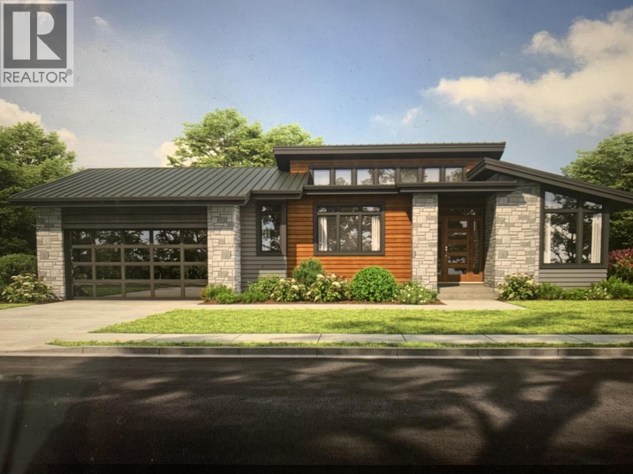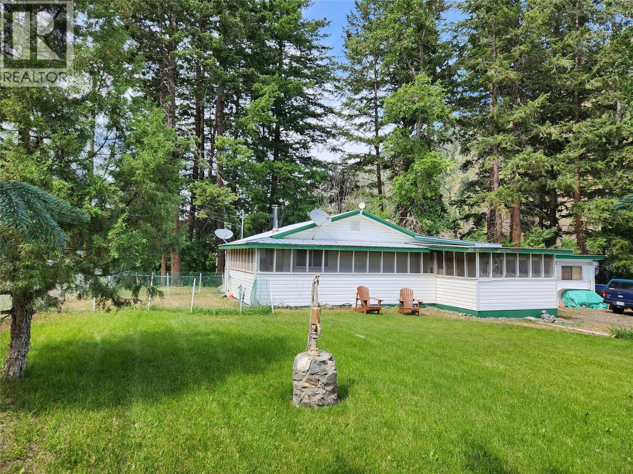Listings
1065 Bx Road
Vernon, British Columbia
Large family home situated on .99 of an acre in the heart of BX. Walking distance to the BX dog park, 20 minutes drive to the top of Silver Star Mountain and 10 minutes from Kalamalka lake. This home is perfect for a large family with 5 bedrooms on the upper level, enjoy the convenience of 3 1/2 baths. Flat partially fenced pan handle lot with a double car garage and separate detached 31' x 29' workshop. The kitchen has been updated with stainless appliances and butcher block counter tops, 200 amp service for the property provides ample power, endless room for parking, opportunity to feel in the country while having the amenities of town at your fingertips. (id:26472)
Royal LePage Downtown Realty
649 Elk Street
Vernon, British Columbia
New Price! Welcome to 649 Elk Street in Parker Cove—an immaculate 3-bedroom, 3-bathroom home with a full basement and stunning lake views. The bright living room showcases oak hardwood flooring, a cozy fireplace, and a large bay window framing a fabulous view of Okanagan Lake. The spacious kitchen is equipped with abundant oak cabinetry, Corian countertops, an island, and French doors opening to a private stamped concrete patio—perfect for outdoor entertaining. The primary bedroom features a luxurious 5-piece ensuite with a jetted tub. Downstairs, you’ll find a generous family/games room, a guest bedroom, a full 4-piece bath, and plenty of storage space. Additional highlights include a double attached garage, central air, built-in vacuum, and new blinds (2022). All this is just a 2-minute walk from the beach! A fantastic opportunity for affordable Okanagan living near the water. Lease is registered to 2043 with an annual payment of $3,455.83 and an annual utility fee of $950 for water, sewer, garbage, road maintenance and your use of the private beach and boat launch. (id:26472)
RE/MAX Vernon
518 Red Wing Drive
Penticton, British Columbia
Step inside this impeccably maintained and thoughtfully updated rancher—a home where comfort, style, and effortless living come together perfectly. From the moment you enter, the bright open-concept layout draws you in, highlighting a stunning white kitchen with updated appliances and a cozy breakfast nook—the ideal spot for your morning coffee. Flow seamlessly into the elegant formal dining room, perfect for hosting unforgettable dinners, or gather in the spacious living room centered around a warm gas fireplace, where friends and family will naturally gravitate. Recent upgrades bring peace of mind and modern convenience: a new roof (2021), widened driveway, electric awning, and a furnace & A/C system (2024) keep you comfortable year-round. Step outside to your private patio oasis, where the new electric awning transforms every evening into a serene retreat. Inside, two generously sized bedrooms and two spa-inspired bathrooms offer luxurious comfort, while natural light from multiple skylights fills the home with an uplifting glow. This is more than a house—it’s a personal sanctuary designed for relaxation, entertaining, and everyday joy. Move in today and experience the perfect blend of modern convenience and resort-style living—you won’t want to let this one slip away. (id:26472)
Chamberlain Property Group
10837 Okanagan Centre Road W
Lake Country, British Columbia
RARE SEMI WATERFRONT property on Okanagan Centre Road. LIVE on the LAKE without the waterfront taxes! Enjoy the tranquility of lakeside living and the beauty of nature right out your front door. Located across the street from the stunning Okanagan Lake shore and the Okanagan Centre boat launch. BOAT BUOY included. This ideal family home sits on 3 lots, each 25' x 100' and the 4th lot also is 25' x 100' (separate title). Beautifully renovated, 4 bedrooms, 3 full bathrooms, all new appliances, new air conditioner, granite countertops, hot tub, new Duradek on the side patio located off of the dining room, all pot lights changed to LED, gutters and downspouts replaced, new waterline and pump system ($24,000 improvement) EXCELLENT water quality. Enjoy fishing, hiking, swimming, water sports, beachside walks and so much more. Down the road from wineries and restaurants and only 15 minutes to the Kelowna International Airport. This is Okanagan Lakefront living at it's finest! (id:26472)
Royal LePage Kelowna
422 View Street
Kaslo, British Columbia
Showcasing craftsmanship and custom architecture, this 5-bedroom, 3-bath timber-frame home in Upper Kaslo offers breathtaking mountain views and year-round accessibility. Thoughtfully renovated in 2018, the home blends rustic character with modern design, featuring maple hardwood floors, fir trim, custom doors and cabinetry, and sleek concrete kitchen counters. Expansive windows fill the living spaces with natural light, while in-floor propane hydronic heating ensures a cozy atmosphere through the winter months. The finished, walk out basement provides additional space and a one bedroom mother in law suite. Step outside and enjoy the best of small-town Kootenay living, walk to downtown shops, the school, health centre, river, and the shores of Kootenay Lake. With endless trails, fresh mountain air, and four-season recreation right at your doorstep, adventure is never far away. With fibre-optic internet, the home also supports today’s lifestyle needs. Seamlessly work from home, launch your next venture or simply relax and embrace the Kootenay way of life surrounded by glacier-fed waters, snow-peaked mountains and a welcoming community. (id:26472)
Fair Realty (Kaslo)
1107 8th Street
Keremeos, British Columbia
Easy to maintain home downtown Keremeos! 2 bedroom home with central air, attached garage and just steps to Pine Park, walking trails, shopping, dining and more. This home is easy to view, good size to manage, and large living room. New AC, hot water on demand, recent updates and a great sun room. Affordable living in the heart of a small town with great amenities, Pure Fiber Internet, and peace and quiet. (id:26472)
Royal LePage Locations West
2703 Ridgemount Drive
West Kelowna, British Columbia
Build your dream home in the heart of Tallus Ridge, one of West Kelowna’s most sought-after family-friendly communities. This rare 0.27-acre lot offers generous space and is one of the few remaining opportunities to secure land in this desirable neighbourhood. Surrounded by nature, you'll enjoy direct access to scenic walking trails and nearby parks, perfect for active lifestyles and outdoor exploration. Located just off Shannon Lake Road, commuting is easy and convenient, with schools, golf courses, and everyday amenities just minutes away. Don’t miss your chance to claim this exceptional lot and create the home you’ve always envisioned. (id:26472)
RE/MAX Kelowna
Centennial Drive Lot# 48
Blind Bay, British Columbia
Build Your Dream in Blind Bay! Whether for retirement, a vacation escape, or your forever home, THIS IS YOUR CHANCE TO LIVE WHERE OTHERS ONLY COME TO PLAY! With no building time restriction, you can purchase now and design your perfect home on your own timeline. Imagine waking up to the Shuswap lifestyle: morning golf at the nearby 18-hole course, afternoons on the lake, and evenings dining at local restaurants or relaxing on your deck. Spacious 0.35-acre lot – room to design your vision: Hydro & water available at the lot line; Minutes to beaches, marinas, shops & restaurants; Walkable to the beach or Shuswap Lake Golf & Country Club. Close to Salmon Arm & Kamloops - Escape the city and discover the lifestyle you’ve been dreaming of at Shuswap Lake Estates. (id:26472)
Fair Realty (Sorrento)
470 Heales Avenue
Penticton, British Columbia
BRAND NEW FURNACE NOV 2025!! Prime Location near Okanagan Beach - Discover the perfect blend of character and convenience with this charming home, ideally situated in a premium location just steps away from Okanagan Beach. With recent fresh paint and some updated flooring, this property exudes character while offering a rare opportunity to create your dream summer beach house. This large lot, with desirable alley access, is within walking distance to downtown Penticton, the vibrant farmers market, sandy beaches and some of the city's finest restaurants. The spacious yard provides ample room for outdoor living and gardening, making it an ideal space for summer entertaining. The home features an unfinished basement, offering the potential to expand and customize to your liking. Whether you’re seeking a seasonal getaway or a full-time residence, this property is a rare find with incredible potential in one of Penticton's most sought-after locations. Make this charming house your new summer retreat and enjoy all the perks of beachside living! (id:26472)
Royal LePage Parkside Rlty Sml
2064 Aspen Drive
Westbank, British Columbia
This beautiful rancher is located in desirable Sage Creek just minutes to golf, wineries, shopping, restaurants, beaches and 15 minutes into the heart of Kelowna. This home has been meticulously cared for by the original owners and has 2 large bedrooms, a den/office that can be easily converted into another bedroom. Finishings are top of the line throughout. Gourmet kitchen with stainless steel appliances, island and adjoining dining area. Lovely living room area, large primary with walk through closet, ensuite with shower, spacious second bathroom, laminate throughout. Back yard area is lovely and perfect for entertaining including raised garden planters, front area has wonderful landscaping including artificial turf which makes for easy maintenance. Double oversized garage and two outdoor parking stalls complete this fabulous home. The Clubhouse is a huge bonus and includes gathering areas, games rooms, gym, fabulous outdoor entertaining space with bars and bbqs - Sage Creek is one of the nicest communities in West Kelowna! (id:26472)
RE/MAX Kelowna
75 Antoine Road Unit# 41
Vernon, British Columbia
Incredible opportunity at Sunset Villas – Unit #41, 75 Antoine Rd, Vernon! This brand-new ""to be built"" 1,550 sq. ft. rancher offers 3 beds, 2 baths, a double garage, open-concept living, vaulted ceilings, a gas fireplace (propane), and durable vinyl plank flooring. Enjoy a fully fenced, landscaped 0.26-acre lot with covered patio and stunning lake & mountain views—all just 10 minutes from town. Residents receive private beach access to Okanagan Lake for boating, kayaking, or summer swims. Benefit from a prepaid lease to 2068 with low $550/month community fees, and no property transfer tax. Customize finishes with the developer to make it your own! Located minutes from golf and recreation, Sunset Villas blends comfort, nature, and convenience. LIMITED TIME OFFER: Includes a 1-year unlimited golf membership for 2 at Spallumcheen Golf Course. Don’t miss out—discover the lifestyle waiting for you at Sunset Villas. (id:26472)
RE/MAX Vernon
1483 Main Street
Olalla, British Columbia
This unique almost 1/2 an acre (0.482) is located 25 minutes from Penticton and 10 minutes to Keremeos. 2 bedroom, 1 bathroom home has a 16x24 detached workshop for the handy person in the family. Carport with additional secure storage and a circular driveway that will accommodate RV's, bring the pets as this corner lot is fully fenced with chain link. Enjoy the summer months in the 11x11 screened in front porch that wraps around or take a walk over the bridge to find your own private creekfront paradise. Natural gas furnace & range. Spectacular screened in sun porch and wrap around deck, large multi purpose room with washer/dryer could be family room/hobby/office, vinyl windows, Osborne wood stove (needs WETT), laminate flooring, 2005 septic tank and bed, 2024 septic tank pumped, 2018 metal roofing on house & carport. (id:26472)
Royal LePage Locations West


