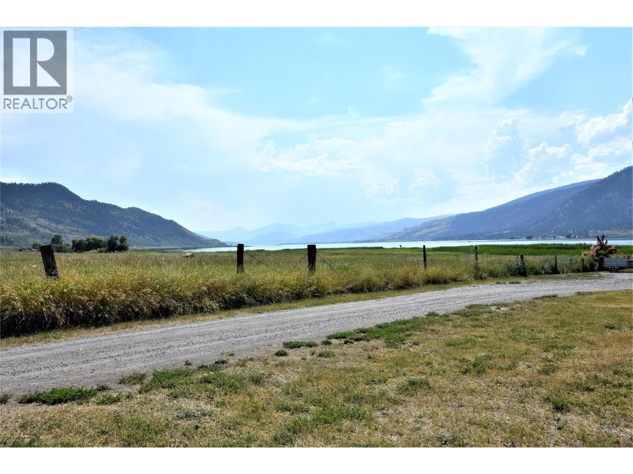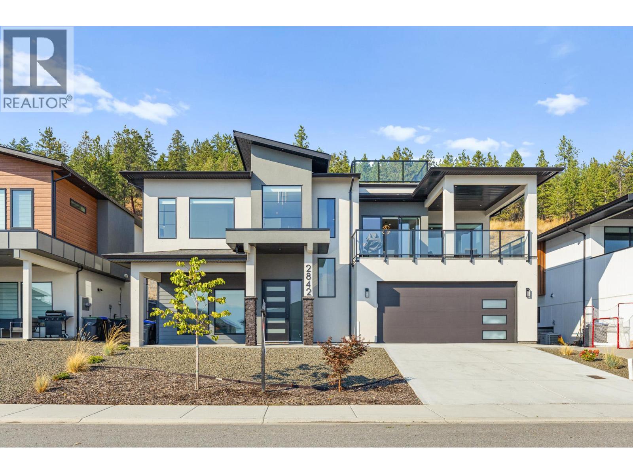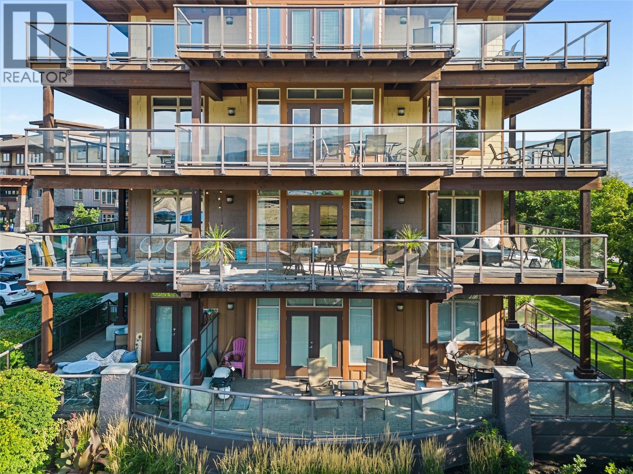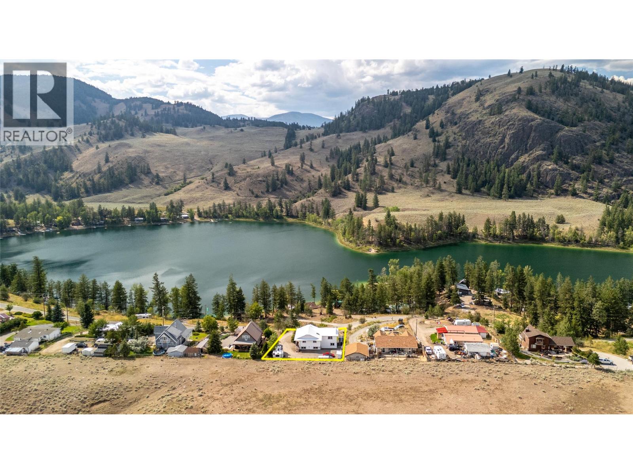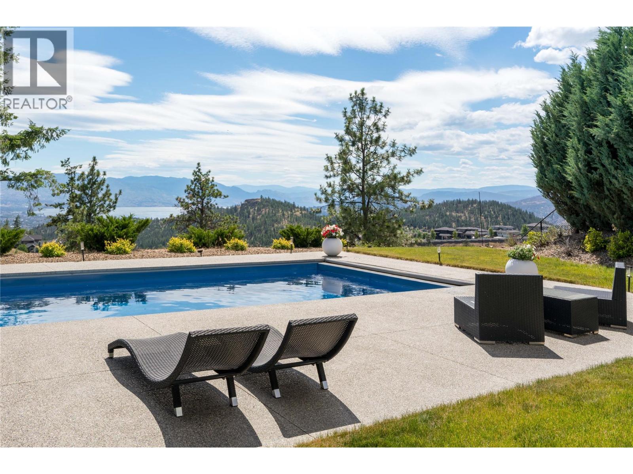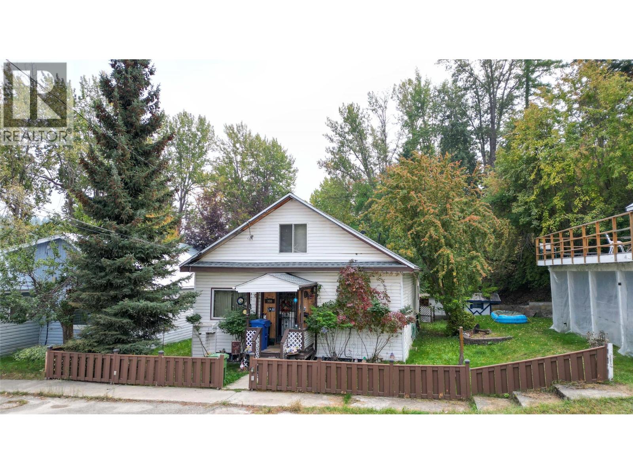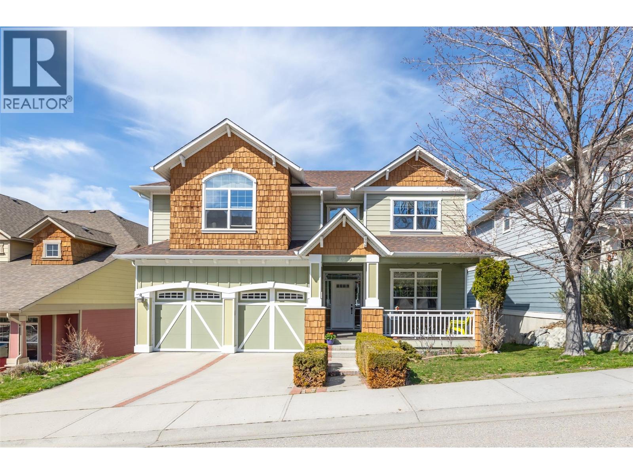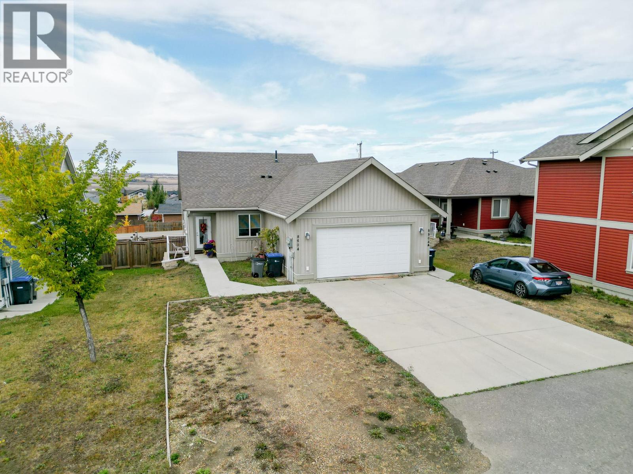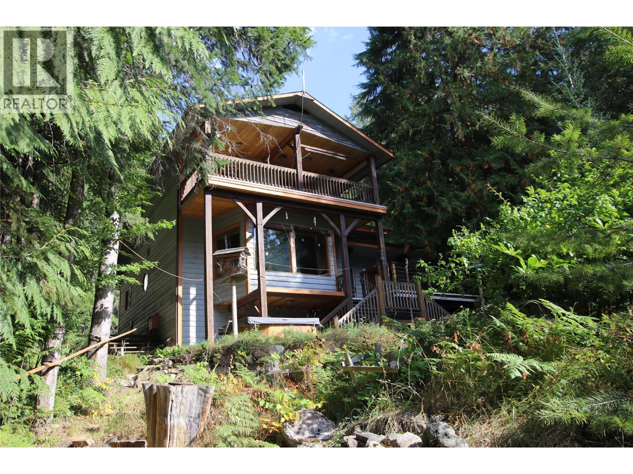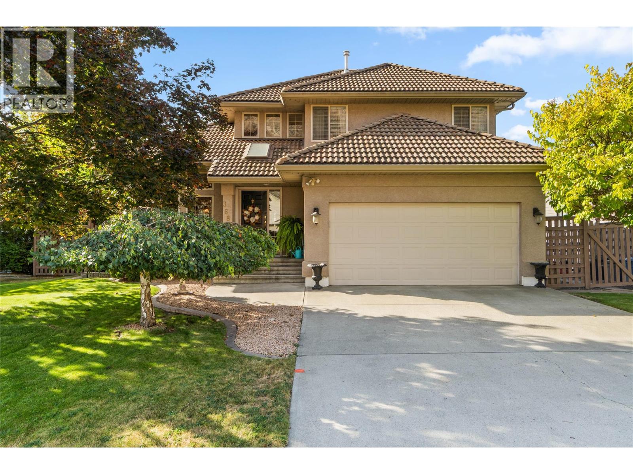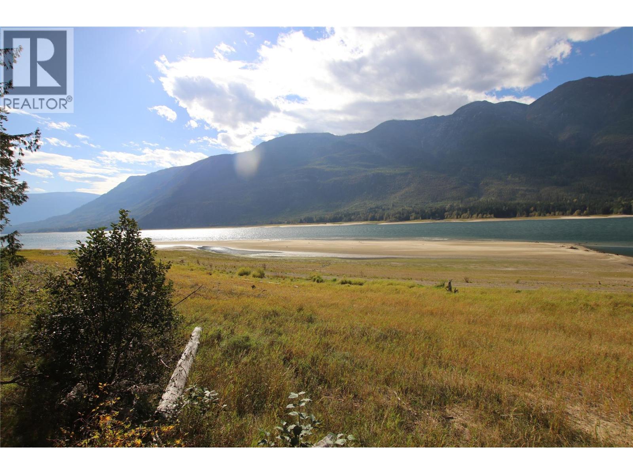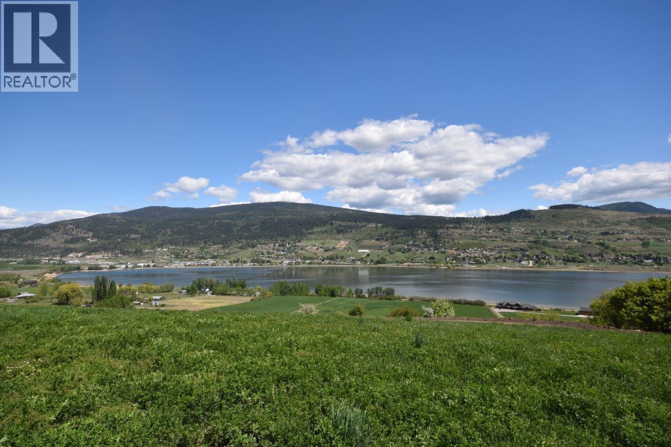Listings
75 Antoine Road Unit# 43
Vernon, British Columbia
Welcome to Sunset Villas, your idyllic retreat nestled away from the hustle and bustle of town life. This contemporary 1722 square foot rancher blends modern amenities with comfortable living, making it the ideal choice for those seeking peace and relaxation. Picture yourself enjoying breathtaking lake and mountain views, which serve as a stunning backdrop to your daily life. The property features a fully landscaped and fenced backyard, complete with a covered patio area—perfect for entertaining friends or simply basking in the serene surroundings. With access to Okanagan Lake, residents can partake in a variety of outdoor activities such as boating, kayaking, or taking a refreshing dip on a warm summer day, ensuring endless opportunities for adventure and relaxation. One of the standout features of Sunset Villas is the 45-year registered and prepaid lease offered by the developer, providing homeowners with a sense of security and stability. The community fees of $550.00 per month are quite reasonable, especially considering the water access and the spacious 1/4 acre lots available for residents. Additionally, the absence of a property transfer tax on this purchase is a significant perk, making the investment even more appealing for those looking for a peaceful retreat. This wonderful development seamlessly combines tranquility, comfort, and community, all while being just 5 minutes from a golf course and less than 15 minutes to town. Ample time to discuss customization options regarding paint, flooring, and cabinetry with the developer. Don't miss out on the opportunity to make Sunset Villas your new home! For a LIMITED TIME the Builder is offering a Membership with 1 year of unlimited golfing for 2 at the Spallumcheen Golf course, which is just down the road. (id:26472)
RE/MAX Vernon
2842 Copper Ridge Drive
West Kelowna, British Columbia
Experience elevated Okanagan living in this nearly new, architecturally designed modern home featuring a rooftop deck with panoramic lake and mountain views, and a fully self-contained legal suite approved for Airbnb. Step inside to discover sleek lines, open-concept living, and thoughtful craftsmanship throughout. The main floor showcases designer lighting and custom finishes, and a chef-inspired island kitchen with quartz countertops, beautiful cabinetry, and top-tier appliances. Expansive windows fill the space with natural light, creating a warm and inviting atmosphere that seamlessly blends comfort with sophistication. Designed for entertaining, the home features a built-in wet bar and an impressive rooftop deck offering unobstructed lake views for sunset gatherings, morning coffee, or evening cocktails under the stars. The primary suite provides a private retreat with a spa-inspired ensuite, while additional bedrooms offer flexibility for family, guests, or a home office. The separate self-contained legal suite includes its own entrance, full kitchen, and laundry, presenting an incredible opportunity for short-term rental income or long-term tenants. Situated in a desirable, newer neighborhood close to beaches, wineries, schools, and amenities, this property blends luxurious living with smart investment potential. Whether you’re looking for a showpiece home or an income-generating opportunity, this residence offers the perfect balance of style, function, and value. (id:26472)
RE/MAX Kelowna
4205 Gellatly Road Unit# 238
West Kelowna, British Columbia
Lakeside Luxury at The Cove – Massive Wraparound Balcony! This rare corner/end suite at The Cove Lakeside Resort offers the perfect blend of comfort and lifestyle with a massive 730 sq ft wraparound covered balcony—one of the largest at the resort! Enjoy peek-a-boo lake views, serene park-side tranquility, and exposures in all directions (E/N/S/W), making this a truly special space to relax and entertain. The intelligently designed floor plan features 3 bedrooms and 3 full bathrooms, including two primary suites with ensuites, plus a guest bedroom and full bath. The “U”-shaped kitchen with bar seating flows into the dining, family, and living areas, flooded with natural light from expansive windows. The living room boasts a stylish “Don Quixote” feature wall, while the cozy family room offers peaceful park views. Extras include an independent laundry/storage room, three lock-off closets, and 3 balcony access points. Whether you're looking for a full-time residence, vacation home, or a profitable rental, this suite offers it all. Enjoy resort-style amenities: outdoor pool, 2 hot tubs, putting green, tennis court, gym, theatre, restaurant/bar, marina, and 600' of Okanagan Lake waterfront on 6.5 acres. Don't miss this opportunity to own one of The Cove's finest suites! (id:26472)
RE/MAX Kelowna
285 Westview Road
Kaleden, British Columbia
Experience year-round relaxation in this beautifully renovated home, nestled within the tranquil community of Twin Lakes. Outdoor enthusiasts will appreciate the access to fishing, paddling, golfing and hiking, all just steps from the front door. This spacious 5/bed 3/bathroom home underwent a complete renovation in 2022, stripped to the studs and rebuilt with quality materials and finishes. The interior is bright and open, boasting new windows, insulation, drywall, a metal roof, efficient heat pump, PEX plumbing, 200-amp electrical service with a 125-amp sub panel, a newer water well pump, and a WETT-certified wood-burning stove. Every detail has been thoughtfully selected, including luxury vinyl plank flooring throughout, quartz countertops, modern S/S appliances, large kitchen island with classic white shaker cabinetry. The walkout lower-level features 9-foot ceilings, abundant natural light, panoramic lake and mountain views, 3 additional bedrooms, guest bathroom, separate entrance, and flexible bonus room, for a gym, home office, media room, or studio. Property is gated and fully fenced on a 0.44-acre lot, bordering Nature’s Trust Land. Outdoors has ample parking and an oversized storage shed. The wraparound covered deck faces west, offering the perfect spot to unwind and watch breathtaking sunsets. The landscaping is ready for your personal touch, inviting you to create your own unique outdoor paradise. Don’t miss the opportunity to own your mountain retreat. (id:26472)
Chamberlain Property Group
172 Skyland Drive
Kelowna, British Columbia
Completely renovated from top to bottom, this breathtaking residence embodies refined living in Wilden—Kelowna’s most coveted enclave. The striking modern exterior with crisp white & black accents makes a bold statement, setting the stage for the exceptional design inside. Expansive windows frame captivating lake & mountain views, while soaring ceilings & a stunning floor-to-ceiling fireplace create a grand yet inviting atmosphere. The designer kitchen is a showpiece, featuring a massive Dekton island, 6-burner Thermador range, butler’s pantry, beverage centre & seamless flow to the covered deck—ideal for entertaining. Upstairs, the primary suite is a private sanctuary with sweeping views & an ensuite that rivals a luxury spa, complete with heated floors & a double rain shower. Two additional bedrooms & a full bath complete the upper floor. The lower level offers ultimate versatility with engineered hardwood: an elegant family lounge, custom wine cellar, gym space, guest bedroom & a bathroom with direct access to the outdoor retreat. Step outside to the saltwater pool with auto cover, hot tub & multiple lounging areas—surrounded by protected green space for unparalleled privacy. Notable features include real hardwood throughout the rest of the home, a 3-zone furnace, 240V EV-ready 3-car garage, electric window coverings, UV-filtering windows & solid 8ft doors. A true legacy home—where sophisticated design meets everyday comfort in an irreplaceable setting. (id:26472)
RE/MAX Kelowna - Stone Sisters
380 Bingay Street
Kimberley, British Columbia
This home has a great location. Located in a quiet, dead end street, this location is both quiet and convenient. Walk to almost anywhere in town in literally minutes, whether you are going to the Arena, parks, school, downtown and more everything is on your doorstep! The sound of the creek also ads to the peace and quiet. The home itself does need TLC. Features of the home include a spacious main floor with kitchen, dining & living area, along with a den, bedroom, primary bedroom with en suite, laundry and a further full bath. Upstairs there are further 2 bedrooms. The furnace was recently updated, along with a newer roof. Come and take a look at this home, it is awaiting your ideas. (id:26472)
RE/MAX Blue Sky Realty
5450 South Perimeter Way
Kelowna, British Columbia
Truly spectacular Kettle Valley former show home by Kentland Homes, 4 Beds 4 Baths, over 3900 sq ft, nestled in the award-winning neighborhood. Showcasing custom craftsmanship throughout, this residence boasts tray ceilings, elegant arched doorways, and sweeping panoramic views. The bright, open-concept kitchen features granite countertops, stainless steel appliances, gas rang & eating nook that flows seamlessly into the family room—perfect for everyday living. A separate formal dining and living room/office offer elegant spaces and functionality. Upstairs, the luxurious primary suite includes private deck with view, spa-like ensuite, and generous closets. Two additional bedrooms each feature large walk-in closets. The walk-out lower level offers large rec/games room, fourth bedroom, full bathroom, and access to private patio with hot tub overlooking lush landscaping and park. With features like a surround sound system, security system, cold room storage, and double garage. Short walk to Chute Lake Elementary, Kettle Valley shopping center & picturesque parks, tennis court, Quilchena water park, and scenic hiking trails. Revel in the joys of family living in this award-winning community! Home has suite potential, also has potential to add 1-2 bedrooms. (id:26472)
Oakwyn Realty Okanagan-Letnick Estates
8804 17 Street
Dawson Creek, British Columbia
5 bedroom, 3 bathroom home with 2 units and an attached double garage. This property consists of a 3 bedroom 2 bathroom upstairs unit with an attached double car garage. Hosting an open kitchen, living, dining on the main and your own fenced yard and parking. Plus 3 good sized bedrooms up including a large master with a walk in closet and its own ensuite. Upstairs even has a gas fireplace in the living room and covered deck with a view! Downstairs you have a 2 bed 1 bath BASEMENT SUITE with separate entrance/ kitchen/ laundry and bathroom. The basement has separate utilities as well. This property is designed to obtain great returns and it was built in 2015 so you shouldn't have any work left to do. Both units are rented through Sterling Management and will require proper notice. See agents website for details and photos (id:26472)
RE/MAX Dawson Creek Realty
4512 Highway 6
Burton, British Columbia
Unique, handcrafted post and beam home, situated on 8.6 acres of lakeshore, just 20 minutes south of Nakusp. The home offers 1,300 sq. ft. on the main floor, with edge grain fir flooring in the large open kitchen & dining area, a wood burning cook stove and a pantry. In the living room, you can enjoy the view inside and out - the custom beam work and a stone faced fireplace, or Ingersol Mountain and Arrow Lake. There is a total of three bedrooms and three bathrooms spread across three levels. The open floor plan with vaulted ceilings provides plenty of space for family gatherings. The 2nd floor master bedroom has a generous covered balcony, useful as an outdoor sleeping area. There are two large sundecks off of the main floor, with stairs down to the ample-sized garden and orchard area; featuring mature fruit trees, berry bushes & hazelnuts. Down an established driveway to the lake, you will find a boat house - perfect for storing canoes and kayaks. Additionally, there is an engineered greenhouse, a garden shed, tractor shed, root cellar, sleeping cabin and chicken coop. The substantial two-story, three-bay garage measuring 24' x 58', includes a woodworking shop and lumber dry-storage upstairs with a ramp for vehicle maintenance downstairs. The home has wood & electric heat and licenced gravity-fed water with irrigation rights. Mature timber covers the majority of the property, offering shade, privacy and feelings of serenity. The acreage is within the ALR and backs onto Crown land. The adjacent 7 acre treed lot is listed separately, MLS(r) 10364732 but would make a complementary addition to this farmstead. (id:26472)
Royal LePage Selkirk Realty
3689 Navatanee Drive
Kamloops, British Columbia
Welcome to Paradise at Rivershore! You won’t want to leave this stunning home that backs onto the infamous Rivershore Golf Course. Enjoy a fully fenced, spacious yard with endless views in a serene and quiet location — truly your own piece of paradise. This immaculate, owner-pride home is in mint condition, offering a two-storey layout with a fully finished basement. Step inside to be greeted by custom warm finishes, grand high ceilings, hard wood floors, elegant kitchen that flows seamlessly into the eating nook and family room with gas fireplace. From here, step out to your outdoor living space, perfect for morning coffee or relaxing visits with friends while soaking in the views.This covered sundeck offers year round use.This home is move in ready with the furnace hot water tank and air conditioner all new and ready for the next family. Upstairs features three generous bedrooms, including a spacious primary suite with a beautiful ensuite. An Ensuite where you have the luxury of a soaker tub and convenience of a stand up shower.The fully finished basement provides even more space for your family with a large rec room, guest bedroom, and extra storage — plus a workshop area for hobbies or projects.Come and experience this beautiful home set in the heart of Rivershore, surrounded by breathtaking scenery and the golf lifestyle you’ll love. (id:26472)
RE/MAX Real Estate (Kamloops)
Lot 23 Highway 6
Burton, British Columbia
This 7 acre lake-facing property is located approximately 20 minutes south of Nakusp. The fully-treed acreage is gently sloping with a mix of mature cedar, hemlock and fir. The driveway off of Highway 6 has a legal easement in place connecting with the neighbour's access road. Clearing would be required to establish a building or a camping spot. Power and telephone services are available at the property line. Water and sewer systems would need to be established. There is great swimming and fishing in the Arrow Lakes with many back-country hiking & cycling trails nearby. The acreage is in the ALR and backs onto Crown Land. (id:26472)
Royal LePage Selkirk Realty
7652/7626 Old Kamloops Road
Vernon, British Columbia
Discover the potential of this charming 4-bedroom, 1.5-bath home set on a total of 18.23+/- acres (2 titles) along Old Kamloops Road. Offering both space and opportunity, this property provides a peaceful country setting while keeping you just minutes from the conveniences of Vernon. It’s the perfect canvas to design and build your dream home, all while enjoying sweeping views and easy access to schools, shopping, and recreational amenities. Experience the ideal blend of rural tranquility and urban convenience. (id:26472)
RE/MAX Vernon


