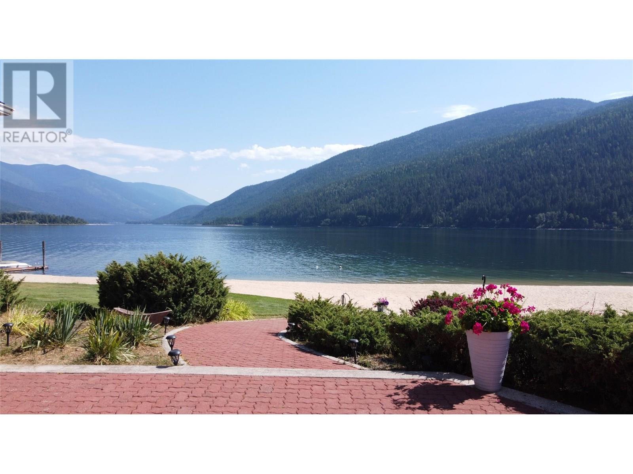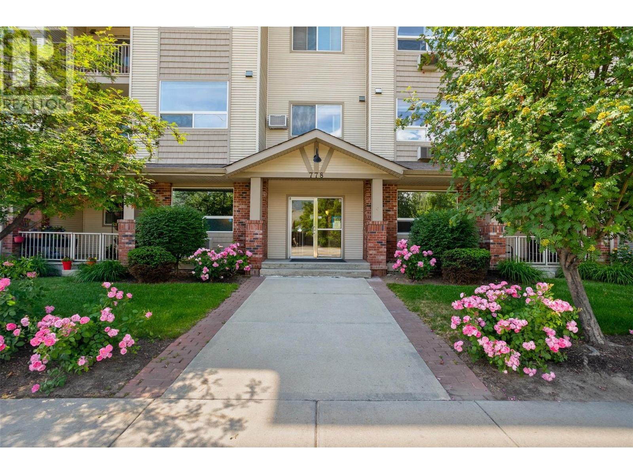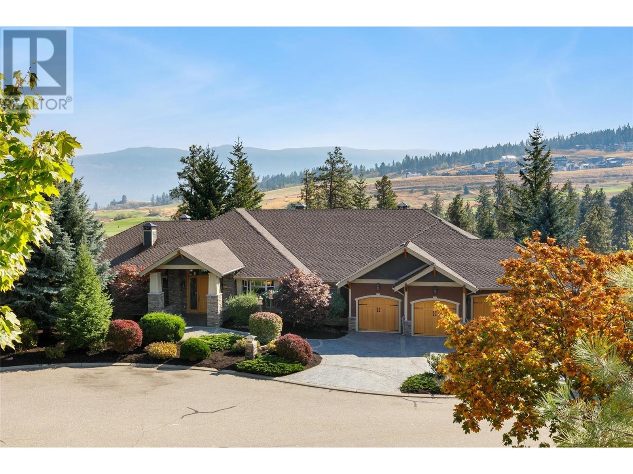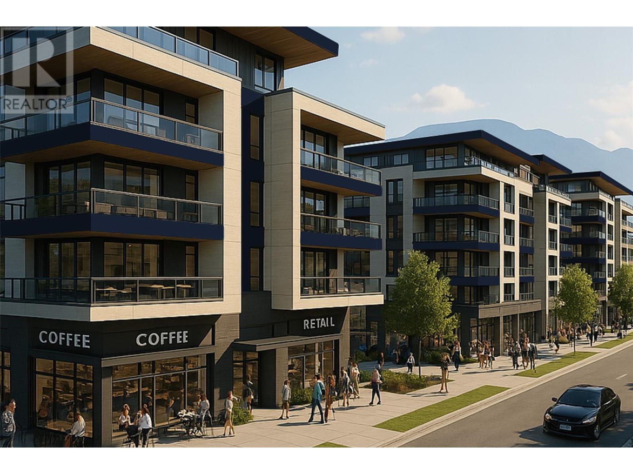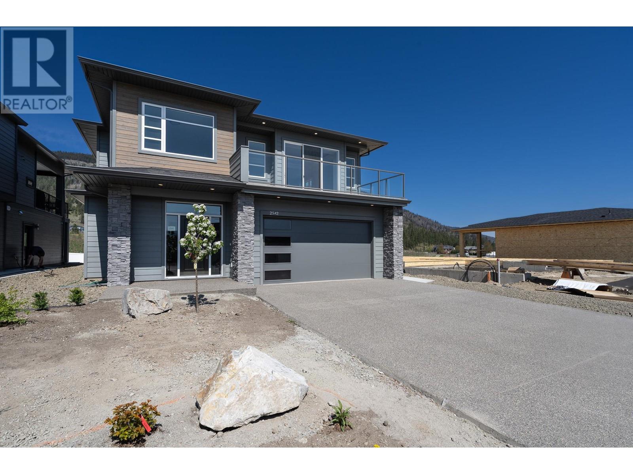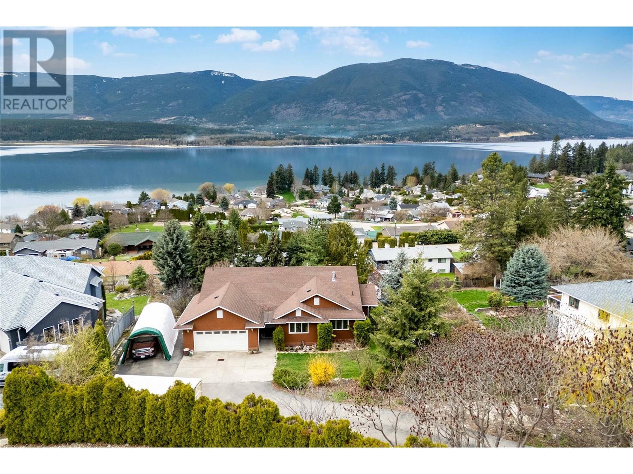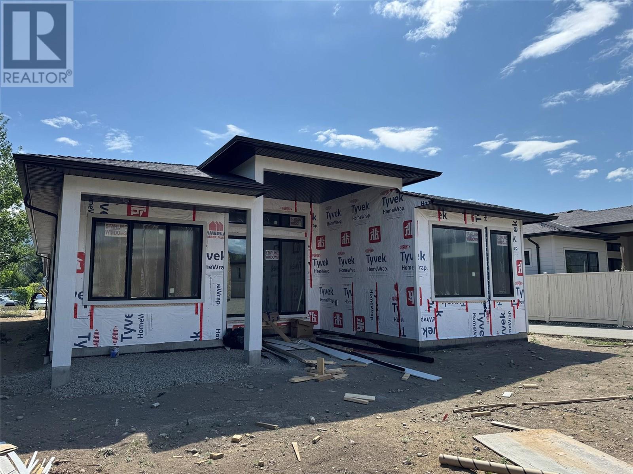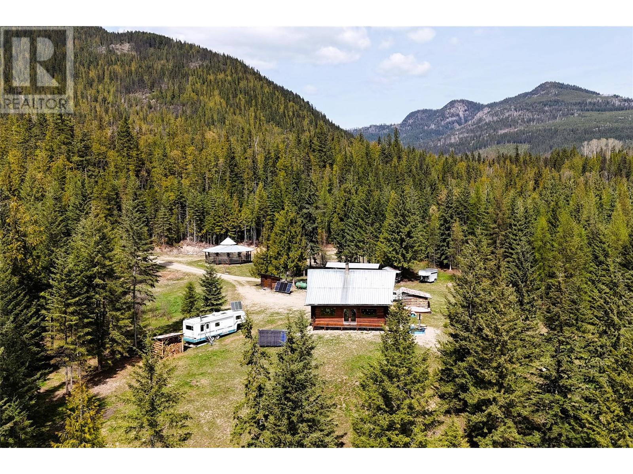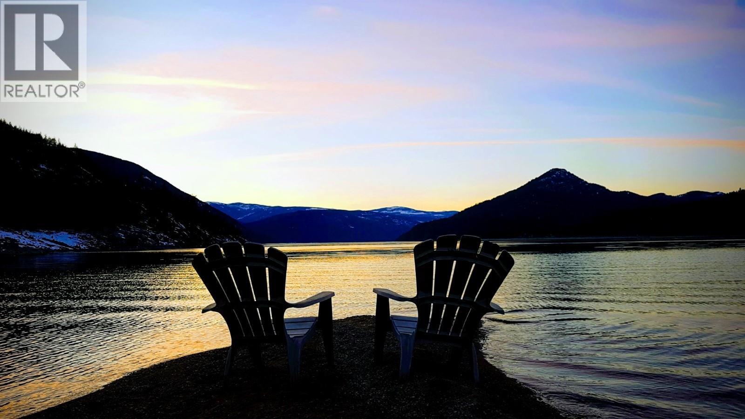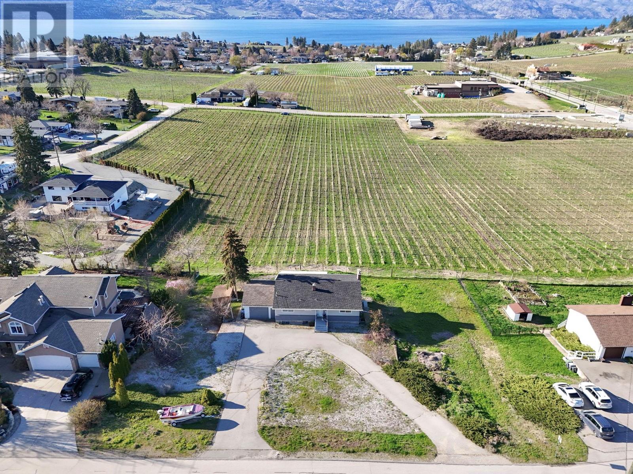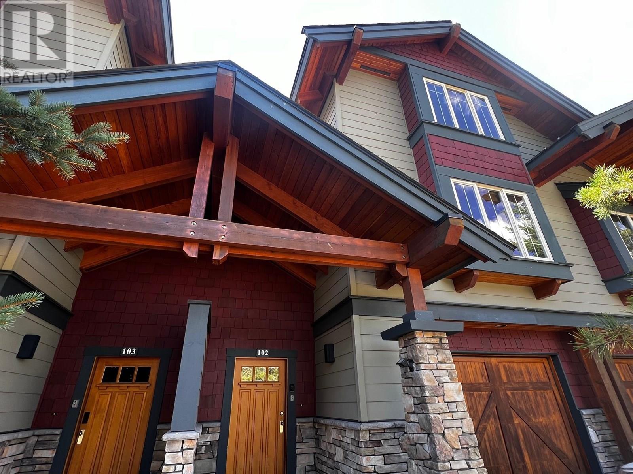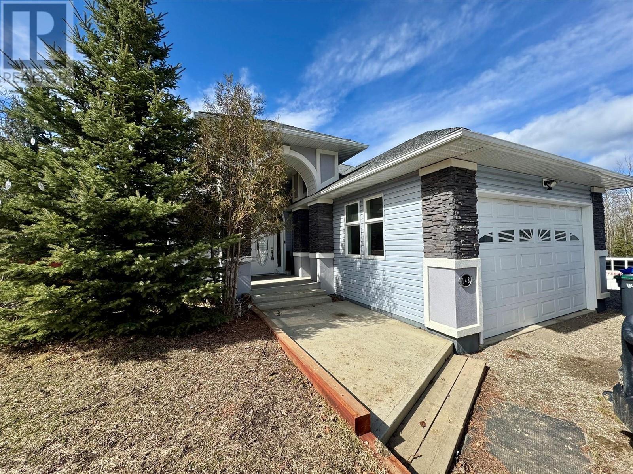Listings
2194 3a Highway
Nelson, British Columbia
One of the most iconic waterfront beaches on Kootenay Lake could now be yours. There is over 200' of sandy beach for you to use at the waterfront, and a full size volleyball court and more sand to enjoy. Year round you get to admire the lake from this beautiful custom designed 3 bedroom 2.5 bath home with spacious rooms and panoramic window plan. The home offers a primary suite in the top floor with jetted soaker tub and walk in shower ensuite, walk in closet and private balcony, while the main floor has a wing with the other 2 large bedrooms and a full bathroom, then the large living room, dining and kitchen all taking advantage of the views and lastly the den, laundry and 2 pce bathroom. The basement is unfinished, below grade and offers more storage than anyone could need and possible development into a media room or rec area for kids. Located 8 mins from Nelson, along the N. Shore, the property offers room for a future garage or covered parking. Enjoyed by 1 family for the last 40 yrs this property is a gem for Kootenay Lake waterfront living. (id:26472)
Coldwell Banker Rosling Real Estate (Nelson)
778 Rutland Road N Unit# 413
Kelowna, British Columbia
Welcome to unit #413 779 Rutland Rd at the Legacy! Bright top corner unit with plenty of natural light in every room. This spacious home offers many updates including laminate floor, tile in bathrooms and glass sliding door for the ensuite shower. This unit is the perfect floor plan and definitely feels larger than 1048 sq feet. The 2 bedrooms are a generous size, open concept kitchen with a balcony off the kitchen, dining and living room with stunning Orchard and Mountain views. The laundry is located in a room of its own with plenty of shelves for storage. With this unit you get 1 underground parking stall (#30), storage unit (#17), you do have option to put your name on a waitlist for additional parking for minimal fee. Pets (dogs/cats) allowed with restrictions. All the Kitech plumbing has been replaced with PEX and paid for by the seller which is bonus! Conveniently located close to city bus transit, UBC, YMCA, Shopping, Schools & many more amenities! Must see to appreciate this quality built unit! (id:26472)
Century 21 Assurance Realty Ltd
450 Niblick Court
Vernon, British Columbia
The first ‘mansion’ ever built in Predator Ridge is available for purchase! Wake up each day to enjoy your morning from the hot tub on your patio as the sun rises over the Monashee Mountains and gleams on the emerald-green golf course just beyond your back door. Private, double-sized lot in a quiet location at the end of a cul-de-sac, this cleverly designed, massive yet cozy 7500sf home offers relaxed living with 5 bedrooms and 7 bathrooms, 2 kitchens, 2 laundry areas, large sunroom, theatre room, wine room, fitness room and sauna plus a caregiver-suite on the main floor. Relax and enjoy multiple connected living areas as a family retreat or use as an exciting business meeting resort offering 3 separate suites and an oversized 4 car garage. The most wonderful place to entertain with proximity to the clubhouse, restaurants, world class biking and hiking trails, pool and fitness centre. A Phase 1 Golf Membership is included but transfer fees will apply. Predator Ridge is exempt from BC Speculation and Vacancy Tax!! (id:26472)
Sotheby's International Realty Canada
2880 Gordon Drive
Kelowna, British Columbia
NEW USE and ZONING change to UC5 for this Colossal Development Opportunity! With PHASE 1 in the OKANAGAN COLLEGE TOA (Transit Oriented Area), PHASES 2 and 3 on a TRANSIT SUPPORTIVE CORRIDOR, this LAND ASSEMBLY offers a total potential of 4.331 acres or 188,658.36 sq ft of land! Each phase is now UC5, allowing 6 storey mixed use. The total Assembly has a combined FAR of 380,017.44 sellable sq ft and up to 474,346.62 sellable sq ft with bonuses up to .5 FAR added. TOTAL LIST PRICE $37,694,225 PLS NOTE: 2880 Gordon Dr is in PHASE 3 and there is the option to purchase PHASE 3 only, up to 1.498 acres or 65,252.88 sq ft. At 1.8 FAR, there is a potential 117,455.18 sellable sq ft and up to 150,081.62 sellable sq ft with bonuses up to .5 FAR added. TOTAL LIST PRICE $12,724,500 Easy walk to buses, college and high schools, beaches, restaurants, shopping, the hospital and more! Flat site, easy to build, with exceptional exposure on Gordon Dr and excellent access off Bouvette St and Lowe Ct. Buyers to do own due diligence on intended use, both municipally and provincially. Some lots not listed. (id:26472)
Coldwell Banker Horizon Realty
2542 Pinnacle Ridge Drive
West Kelowna, British Columbia
Discover this exceptional new home by Old School Construction, located in the highly sought-after, family-oriented community of Tallus Ridge. Thoughtfully designed with a bright, open-concept layout, this home is filled with natural light and showcases mountain views from the front sundeck, easily accessed through the spacious great room. The gourmet kitchen is ideal for entertaining, featuring quartz countertops, ample cabinetry, and convenient access to a covered back deck equipped with a gas BBQ hookup—perfect for enjoying the private backyard and tranquil vineyard views. The primary bedroom offers a peaceful retreat, complete with a large walk-in closet and a luxurious 4-piece ensuite featuring dual sinks and a custom-tiled shower. Two additional bedrooms and a conveniently located laundry room complete this floor. Downstairs, the finished basement includes a versatile den and a great 919 sq ft legal 2-bedroom suite—ideal for extended family, guests, or rental income. Meticulously landscaped and outfitted with underground sprinklers for easy maintenance, this home combines comfort, functionality, and style in one of West Kelowna’s most desirable neighborhoods. (id:26472)
RE/MAX Kelowna
4711 16 Street Ne
Salmon Arm, British Columbia
Make one of Salmon Arm's most desired Neighbourhoods your new home here in Upper Raven! Gorgeous Lake and Mountain views and a perfect spot to admire the stars at night! Situated on a large .65 acre lot with access to the front and back of the property from 16th Street and Lakeshore Road giving it tons of potential for a detached shop and/or carriage house. This rancher with full walk out basement has a total of 4 bedrooms and 3 full bathrooms. 3 bedrooms on the main floor plus 1 in the basement. The primary bedroom is spacious and includes a walk in closet, full ensuite with separate tub and shower plus access to sundeck. The kitchen has been updated with high end custom cabinetry, centre island, appliances, tile backsplash and even has a built in office space that neatly closes away. Vaulted ceilings in the living room and a gas fireplace. The basement is partially finished with one bedroom, full bathroom that includes a sauna! and laundry room. There is plenty of storage space plus a 573 unfinished sqft that could be a great rec room/ family room. Other features include central A/C, hardwood floors, double garage, garden, storage sheds and more! (id:26472)
RE/MAX Shuswap Realty
5586 Nixon Road
Summerland, British Columbia
Welcome to The Lake Breeze Development in beautiful Trout Creek. This brand new 1730 sq. ft. 3 bedroom, 2 bathroom rancher will have lofty ceilings and ample natural light. The modern finishes and open floor plan will make for easy living, and the wet bar and covered patio with a natural gas BBQ outlet are perfect for entertaining guests or simply enjoying the outdoors. Located steps from Powell Beach, pickleball/tennis courts, and around the corner from the boat launch on Wharf Street. A wonderful neighbourhood with an easy walk to Okanagan Lake and Sunoka Beach/Dog Park. Covered by Home Warranty Insurance, the anticipated completion date is Fall 2025. Act now for an opportunity to choose from the selection of finishing materials for the kitchen, bathrooms, interior paint colours and flooring. GST is applicable. (id:26472)
Parker Real Estate
1425 Bobbie Burns Road
Lumby, British Columbia
This property truly has it all! 158 acres featuring a fully equipped log cabin (approx 1600 sq.ft) complete with three bedrooms and modern off-grid amenities offering the perfect blend of comfort and self-sufficiency. Surrounding the main residence are several versatile outbuildings, including a convenient 3-bay carport, wood and tool sheds, chicken coop, fenced in garden area, and an impressive horse setup featuring a covered round corral, three pens, and a spacious riding area. Set off away from the home site is a charming rustic guest cabin. Adding to its allure, are both year-round and seasonal creeks, and a breath-taking waterfall with river access steps away. Enjoy unrivalled privacy surrounded by Crown land and managed woodlot on 3 sides while overlooking the picturesque landscapes of Mabel Lake and the Shuswap River. A recent timber cruise / valuation reveals significant value. This is the ideal property to selectively log over time allowing responsible management and good returns. There are some great recreational trails and easy access down to the rivers edge. Access is via gravel / direct roads, owners live here year round. (id:26472)
Landquest Realty Corp. (Interior)
Lot B Coykendahl Road
Castlegar, British Columbia
Visit REALTOR& website for additional information. Amazing OFF GRID Cabin - 246 ft Private sand beach/waterfront - 33km drive from downtown Castlegar (last 3 km AWD/4x4 access) - west shore of Arrow Lake in community called Coykendahl! RECREATIONAL 4 Season Cabin & property *Beautiful views of the lake *LIMITED winter access w/ no water *Hot water on demand """"""""Wired/ready for solar power """"Kitchen w/ propane stove/fridge! Cozy living room """"Vaulted tongue & groove ceilings *2 Sleeping Lofts! 1 Main floor bedroom *Full working bath """"Fantastic deck space *2 fire pits *Wood dock *Key gate access by auto via Columbia & Western Trail at Mercer Celgar lot *Water: 1000 gal tank *Currently fully insured! Easy access to an amazing space of absolute peace & enjoyment of the Arrow Lake """"Ultimate property to enjoy kayaking, boating, hiking, relaxing, swimming, natural water slides, view wildlife and more (id:26472)
Pg Direct Realty Ltd.
911 Stevenson Road
West Kelowna, British Columbia
IT'S ALL ABOUT THE LAKE AND VINEYARD VIEWS! 3 POTENTIAL LOTS/SPANNING 0.49 ACRES. Preliminary layout review (PLR) completed with City of W. Kelowna (can be provided upon request). Location, location! Located within West Kelowna’s up-and-coming “IT” spot – LAKEVIEW HEIGHTS COMMUNITY CENTRE. Outstanding opportunity to (1) buy & hold or (2) complete subdivision of the property. Residential Plex Zoning (RP1) with potential for 3 side-by-side lots. All potential lots back on to Beaumont Family State Estate Winery/Agriculture land reserve with unobstructed lake, mountain & valley views. Pending approval the potential is endless: (1) Current home is rented & could likely remain rented while side lots were built on (house sold ‘as is’). (2) Or build your own dream home on 1 lot & sell the remaining home & lot. (3) Remove existing home & build 3 homes or 3 side-by-side duplexes with secondary suites (12 front doors potential). Offering the perfect blend of tranquility & convenience. Steps away to Nester‘s market town center (with restaurants, coffee, bakery, liquor store, etc.); near numerous recreational areas & beaches (pickleball courts, playground, sports box, Anders Park, Shelter Bay Marina, W. Kelowna Yacht Club, Gellatly Boat Launch); in THE HEART OF WINE COUNTRY with numerous wineries within walking distance; nearby schools-Hudson Road Elem., CNB Middle School, MBS Secondary School; AND only 10 min. to downtown Kelowna. For further information, pls contact listing agent. (id:26472)
Royal LePage Kelowna
45 Rivermount Place Unit# 102d
Fernie, British Columbia
Enjoy luxury living in this spacious townhouse with a private garage, patio, hot tub, BBQ, and large lawn. Brand new carpets and kitchen backsplash just installed! This 1/4 ownership offers 12–13 weeks of use annually, with the option to rent weeks to offset costs. Steps from the Elk River’s world-class fly fishing, the home features vaulted ceilings, a bright living room, a gourmet kitchen with granite countertops, stainless steel appliances, and a bedroom with two queen beds. The lower level includes a bunk room, TV den with pull-out sofa, and ample space to relax. Upstairs, the master suite offers a window bench, oversized ensuite, soaker tub, and incredible views From the back patio, enjoy stunning mountain views of the ski resort, Lost Boys Cafe and Ghostrider Mountain from the private hot tub. Additional features include heated tile floors, in-unit laundry, snow removal, a heated garage, and room for 14 guests. Located in Fernie, close to biking and hiking trails, a scenic flat trail takes you into town. A turn-key investment blending comfort and adventure! 'Fernie- Where Your Next Adventure Begins!' (id:26472)
RE/MAX Elk Valley Realty
148 Kinuseo Avenue
Tumbler Ridge, British Columbia
EXECUTIVE HOME IN TUMBLER RIDGE B.C.- This well appointed home is well designed and boosts the open concept many home buyers desire . From the moment you walk into the vaulted foyer of this home with heated floor, you will immediately be draw to the wall of windows and the amazing view of the Mountains and the 16 foot ceilings . The living has a feature wall with a built in entertainment unit and gas fireplace . The kitchen has an oversized island /eating bar, generous space for your table and chairs and an extra-large walk in pantry. Off the Kitchen you can step out onto your private deck for grilling or just summer sitting . Down the hall you will find the Primary suite, ensuite with heated floors and your own entry to the main deck or down to the lower deck for a quick hot tub or out into the fenced backyard. Main floor also feature laundry area and 2 more bedrooms. The walk out basement also hosts a second kitchen , full bath ,living room and bedroom . For parking there is a double car heated garage and extra of off street parking . If your looking for that extra special home , and looking for extra space this is the home . (id:26472)
Royal LePage Aspire - Dc


