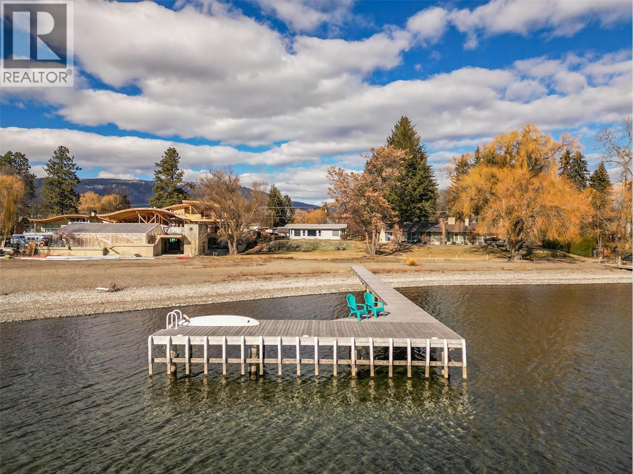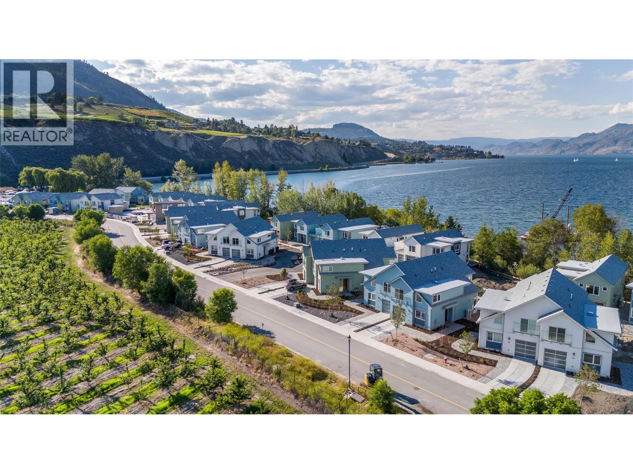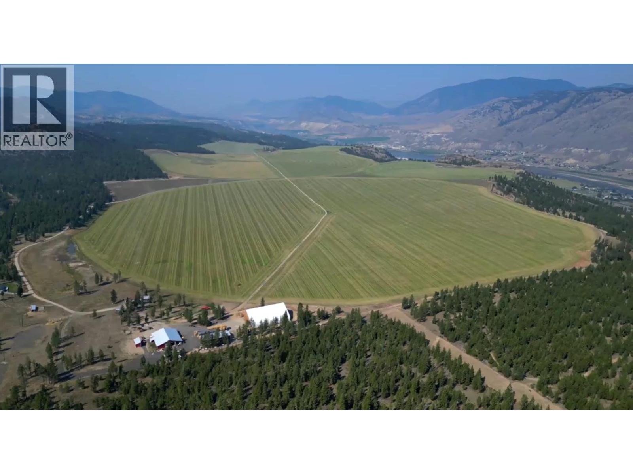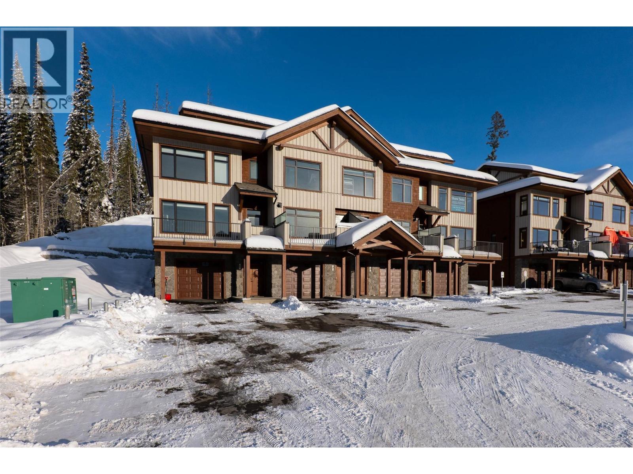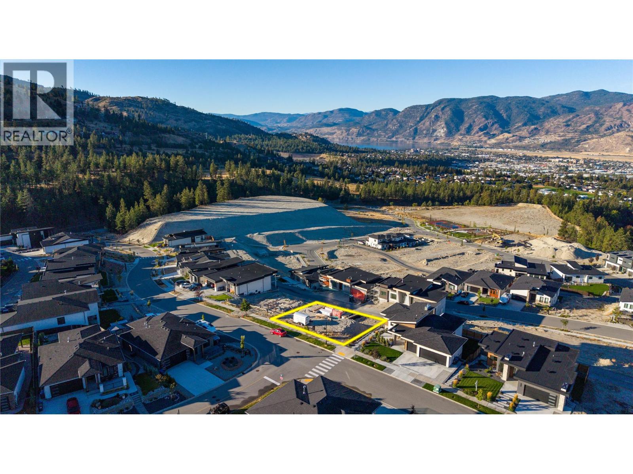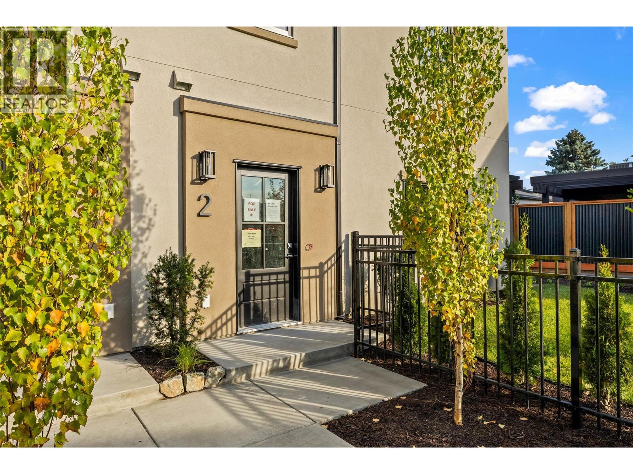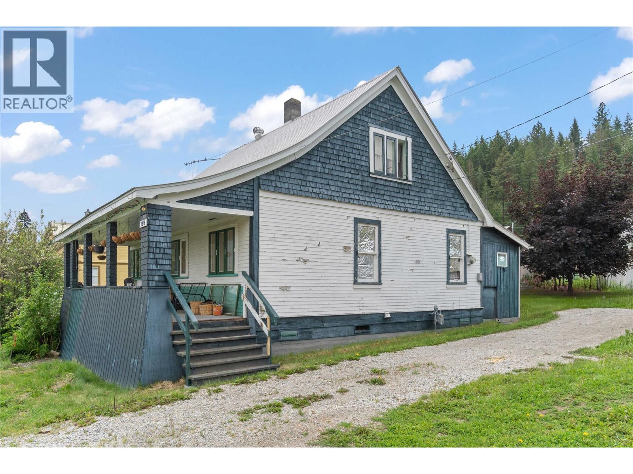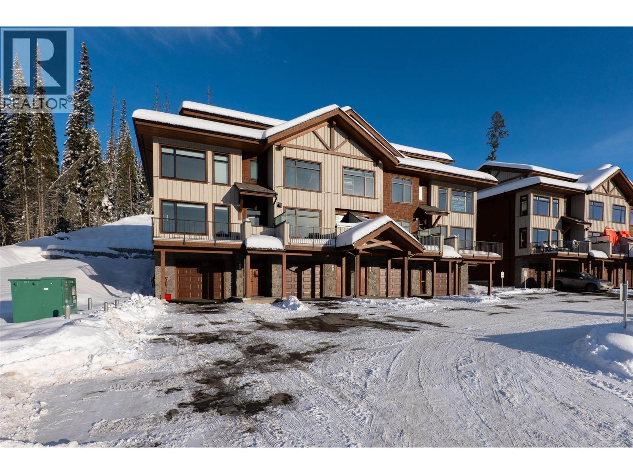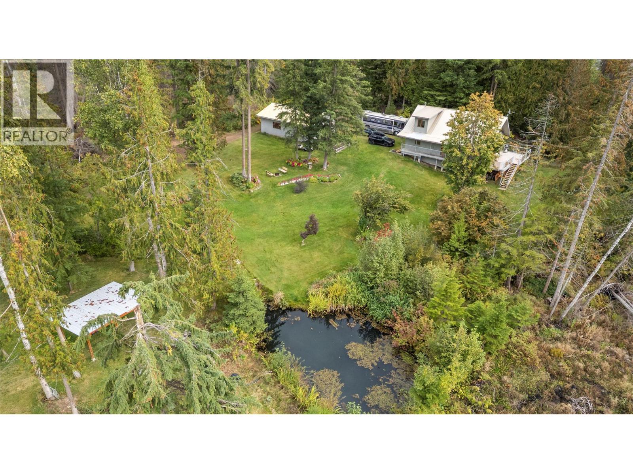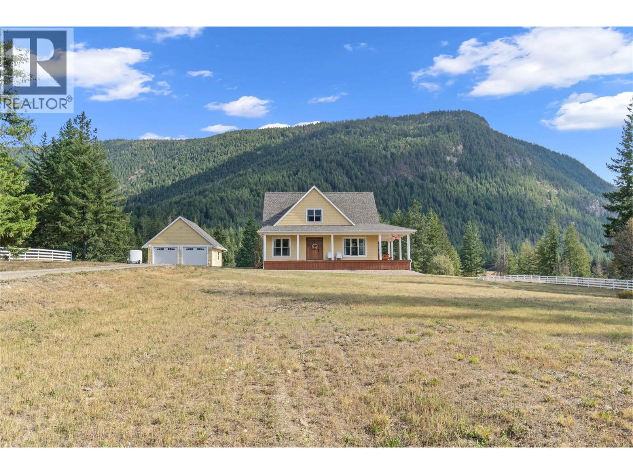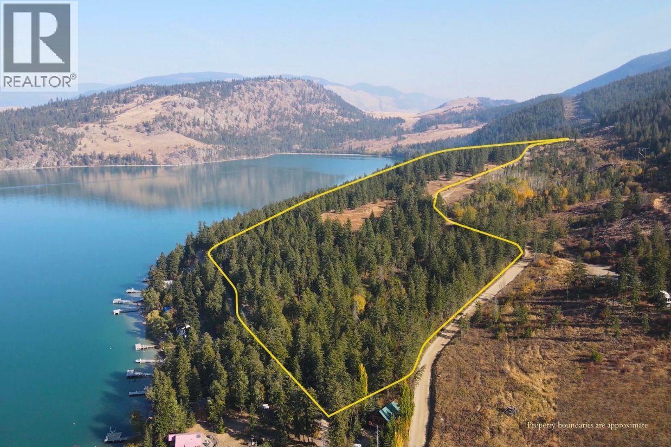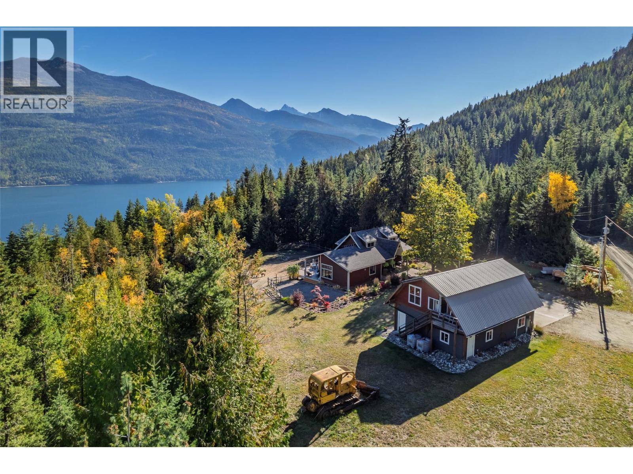Listings
1879 Jennens Road
West Kelowna, British Columbia
Lakefront Luxury Living on Okanagan Lake – 1879 Jennens Road, West Kelowna Welcome to 1879 Jennens Road, a rare and stunning lakefront retreat that captures the very best of Okanagan living. Nestled on the shores of Okanagan Lake in West Kelowna, this exquisite property offers over 100 feet of pristine lake frontage, complete with your own private beach and dock. Set on a sprawling 0.62-acre lot, this serene escape features a beautifully maintained 3,000 sq. ft. home with 4 spacious bedrooms and 3 bathrooms, offering ample space for family and guests alike. From nearly every room, take in breathtaking panoramic views of the lake, city skyline, and surrounding mountains. Step outside to immerse yourself in the peaceful waterfront lifestyle—swim, sunbathe, or set off from your private dock for an afternoon on the water. Just minutes away, enjoy the best the region has to offer, including world-renowned wineries, scenic hiking trails, championship golf courses, award-winning restaurants, and boutique shopping. This is more than a home—it's a lifestyle. Whether you're seeking a year-round residence or a seasonal escape, 1879 Jennens Road is a rare opportunity to own a piece of paradise in one of British Columbia’s most coveted locations. (id:26472)
The Agency Kelowna
3160 Landry Crescent
Summerland, British Columbia
Welcome to Lakehouse on Landry, an exclusive lakeside community in Trout Creek featuring just 45 luxury residences along the pristine shores of Okanagan Lake. This stunning 4-bedroom, 3-bathroom home is designed to impress, with floor-to-ceiling windows that fill the space with natural light and frame spectacular views. The contemporary interior showcases rich wood countertops, European-inspired custom cabinetry, and premium stainless steel appliances. Entertain with ease indoors or outdoors, with a built-in outdoor kitchen and seamless flow to your private patio. Enjoy resort-style living with access to exceptional amenities including a pool, hot tub, wet bar, gym, lounge deck, and BBQ area. Perfectly located close to award-winning wineries, golf courses, beaches, and just minutes to Penticton, this residence blends luxury and convenience in one of the South Okanagan’s most desirable settings. Price + GST. New Home Warranty included. (id:26472)
Chamberlain Property Group
525 Barnhartvale Road
Kamloops, British Columbia
Rare opportunity to own 1,155.7 acres over 8 titles just 25 km east of Kamloops in the Thompson Nicola Regional District. This working ranch offers approx. 675 cleared acres, including 560 irrigated acres currently in hay, ideal for crops or vegetables. Excellent water access with 3 licenses: a well for potable water, a stream for livestock, and a 3,600 GPM pump station drawing from the South Thompson River with steel pipe infrastructure to pivots and farmyards. Improvements include a 1,560 double-wide with 770 sq ft attached shop, a 924 sq ft single-wide, plus an 8,000 sq ft shop with office, bedrooms, and utility rooms. Outbuildings include a 18,860 sq ft hay shed, 3840 sq ft open machine shed, and 480 sq ft hobby barn. Farmyard is set up with hydrants and sprinklers. Surrounded by ranchland, hay fields, crown land, and rural residential, this is a turnkey agricultural property with scale, water security, and infrastructure in place. (id:26472)
Sutton Group-West Coast Realty (Langley)
7000 Mcgillivray Lake Drive Unit# 14
Sun Peaks, British Columbia
Discover Switchback Creek - Sun Peaks' newest luxury alpine homes, offering a perfect blend of relaxation and vibrant village life. These beautiful units are now offered fully furnished and with hot tubs - a true ""turn-key"" purchase! Enjoy stunning mountain views, upscale designer finishes with premium upgrade options and flexible floor plans in both 6-plex and 4-plex configurations. Large 2 and 3 bedroom floor plans within the 6-plex option and 3 bedroom floor plans in the 4 plex option. Tailored for year-round mountain living, these residences feature spacious outdoor areas with hot tub hookup and gas BBQ connection, all set within a beautifully landscaped community with ample parking. Step outside to access over 30 kilometers of groomed Nordic trails, world-class mountain biking, hiking trails, and more. Switchback Creek also borders the 14th hole of the golf course. Short-term rentals are allowed, and the developer's disclosure statement is in effect. Price is GST applicable. Elevate your mountain lifestyle at Switchback Creek. Please note that photos are of the staged unit (id:26472)
Engel & Volkers Kamloops (Sun Peaks)
1099 Elk Street
Penticton, British Columbia
*Spectacular city & Skaha Lake view from 'The Ridge'. Likely the best lot available in this newer subdivision & it's perfect for your level entry 'Dream' home with walk out basement. Very little excavation will be necessary with the site being prepared during construction. Almost 80' wide & 100' deep allows for a variety of floorplans & plenty of room for extra parking. All newer homes in this area as well as hiking/biking, kids parks, tennis & pickleball courts nearby. Sellers are local trusted building contractors & are building right next door.....yours could be next.....building incentives available. GST applicable. (id:26472)
Chamberlain Property Group
2957 Conlin Court Unit# 2
Kelowna, British Columbia
Brand-new 4-bedroom home where modern living meets signature Worman craftsmanship. Part of an exclusive five-home collection, this residence combines the comfort of a single-family home with the convenience of a premium duplex design, perfectly placed in Kelowna’s vibrant South Pandosy neighbourhood. The thoughtfully designed layout features four bedrooms plus a generous upstairs flex space, ideal for a home office, playroom, or media room. The main floor showcases exposed timber ceilings and bright, open-concept living that feels both warm and refined. The kitchen pairs style with function through custom-painted shaker cabinetry, quartz countertops, a central island, and LG stainless-steel appliances. Nearby, a laundry area with a stacking Whirlpool washer and dryer and a guest powder room add everyday practicality. Upstairs, the primary suite includes a walk-in closet and ensuite with dual sinks, while three additional bedrooms share a full bath with a tub for family or guests. A private fenced yard and double side-by-side garage offer space to unwind and store with ease. Set in a quiet cul-de-sac with a walk score of 88, this location encourages you to leave the car at home. Walk to Kelowna General Hospital, Okanagan College, KLO Middle School, shops, dining, and the lake. A modern Worman-built home delivering thoughtful design, lasting quality, and a true South Pandosy lifestyle. (id:26472)
RE/MAX Kelowna
199 Cliff View Drive
Enderby, British Columbia
This character home built in 1913 has a beautiful front-gabled roof, a craftsman style common in early 20th-century homes and can be seen on neighboring homes (next door and across the road). In fact, these neighboring homes could offer inspiration on how this one could once again reflect charm and character, including expanding the living space in the attic. There's approximately 1,540 sq.ft. on two levels and the home welcomes you with a deep covered front porch, perfect for enjoying the mountain views and peaceful neighborhood setting. A standout feature of this home is the potential for added value—the level backyard offers space for a garage or workshop and the R3 supports a carriage house (subject to City approvals). Whether you're looking for a place to call home or a project with upside, this property presents an opportunity in a central Enderby location near schools, parks, and amenities. A true slice of local history, ready for its next chapter. (id:26472)
RE/MAX Vernon
7000 Mcgillivray Lake Drive Unit# 15
Sun Peaks, British Columbia
Discover Switchback Creek - Sun Peaks' newest luxury alpine homes, offering a perfect blend of relaxation and vibrant village life. These beautiful units are now offered fully furnished and with hot tubs - a true ""turn-key"" purchase! Enjoy stunning mountain views, upscale designer finishes with premium upgrade options and flexible floor plans in both 6-plex and 4-plex configurations. Large 2 and 3 bedroom floor plans within the 6-plex option and 3 bedroom floor plans in the 4 plex option. Tailored for year-round mountain living, these residences feature spacious outdoor areas with hot tub hookup and gas BBQ connection, all set within a beautifully landscaped community with ample parking. Step outside to access over 30 kilometers of groomed Nordic trails, world-class mountain biking, hiking trails, and more. Switchback Creek also borders the 14th hole of the golf course. Short-term rentals are allowed, and the developer's disclosure statement is in effect. Price is GST applicable. Elevate your mountain lifestyle at Switchback Creek. Please note that photos are of the staged unit (id:26472)
Engel & Volkers Kamloops (Sun Peaks)
2849 Garland Road
Celista, British Columbia
Experience serene living at this beautiful property nestled at the base of Crowfoot Mountain. Admire the stunning gardens, complete with a pond, seasonal stream, and fire pit, providing the perfect setting for outdoor relaxation. The insulated double detached garage, pole barn, and wood shed provide ample storage and work space. The home features an open concept layout leading to a spacious deck. The main floor has 2 bedrooms and a full bathroom, while the loft offers another large bedroom and office area. The fully finished walkout basement includes a recreation room, bedroom, full bathroom, laundry room, and storage. Although impacted by the 2023 wildfires, the property features abundant water sources for added peace of mind. With no zoning restrictions and not in the ALR, the possibilities for this property are endless, whether as a hobby farm, short-term rental, or multi-family retreat. (id:26472)
Century 21 Lakeside Realty Ltd.
3446 Roberge Road
Tappen, British Columbia
Peaceful country living on nearly 2 acres. Welcome to this inviting 4 bedroom, 3 bathroom home, offering 2,840 sq. ft. of comfortable living space on a fully fenced and gated 1.98-acre property. Built in 2015, this home blends rustic charm with modern convenience in a serene, private setting. Step inside to soaring two-storey ceilings in the living room, where a cozy gas fireplace and beautiful wood-trimmed windows create a warm, welcoming atmosphere. The kitchen is designed for both everyday living and entertaining, featuring a central island, stainless steel appliances, and rich wood cabinetry that adds character and warmth. The main floor offers an open-concept living and dining area, a full bathroom, and a versatile bedroom—perfect for guests or a home office. Upstairs you’ll find the primary suite with walk-in closet, luxurious bathroom with a soaker tub and walk-in shower, along with a second bedroom. The finished basement expands your living space with a spacious rec room, a fourth bedroom, laundry, another full bathroom, and a large utility/storage area. Outside, the wrap-around covered deck invites you to relax and enjoy the peaceful views of the surrounding countryside. The flat, usable acreage offers plenty of room for gardens and pets, while the detached double garage provides excellent storage and workspace. If you’ve been searching for a property that combines comfort, functionality, and the tranquility of country living, this home is it. (id:26472)
RE/MAX Shuswap Realty
5893 Cosens Bay Road
Coldstream, British Columbia
36.2 ACRES WITH SPECTACULAR VIEWS OF KALAMALKA LAKE! Surrounded by nature, overlooking the vibrant turquoise waters of Kalamalka Lake, this rare 36-acre legacy parcel offers absolute privacy, striking natural beauty and endless potential with several spots to build your dream home! Gently sloping grasslands cover approximately two-thirds of the property, offering multiple ideal building sites bathed in all-day southwestern sun. The remaining one-third features steeper, forested terrain along the northern edge—perfect for those who value privacy, seclusion and connection to nature. Located near the south end of Cosens Bay, this peaceful retreat is just minutes from the extensive trail networks in Kalamalka Lake Provincial Park and the iconic Cougar Canyon climbing area! The property has a water license on Sturt Creek & is Zoned LH-Large Holding which permits a single-family home + an accessory home, with other permitted uses such as potential for a B&B home and/or Boarding home (buyer to consult RDNO). Power is available from CB Powerline Utility. The current subscription rate for new CB POWERLINE subscribers is approx $106,121. Depending on the house (distance from the CBP power source) location it may require an on-site transformer, cost approx $25,000+. This property is approximately a 15-minute drive to Coldstream, 20-minutes to Vernon and 45 mins to Silver Star Mountain Resort. A truly special opportunity to own a piece of one of the Okanagan’s most iconic landscapes! (id:26472)
Macdonald Realty
8840 Olson Road
Kaslo, British Columbia
Welcome to 8840 Olson Rd, a stunning 6-bedroom, 3-bathroom home set on just over 7 acres with breathtaking views of Kootenay Lake. Thoughtfully renovated in 2012, this residence blends modern comfort with timeless character, featuring beautiful hardwood floors and striking post-and-beam style accents throughout. The gourmet kitchen is a chefs dream with granite countertops, custom cabinetry, and a functional layout ideal for entertaining. Step outside to enjoy meticulously landscaped grounds, flourishing gardens, and a spacious deck perfect for soaking in the lake and mountain views. Horse enthusiasts will appreciate the acreage's suitability for animals, while hobbyists and professionals alike will value the impressive 30x40 post-and-beam style detached shop complete with 200-amp power and a loft. Adding to the appeal, residents of this property enjoy private access to the highly desirable Shutty Bench beach, offering a true waterfront lifestyle. With its unique combination of luxury, privacy, and functionality, 8840 Olson Rd presents an exceptional opportunity to embrace Kootenay Lake living at its finest. (id:26472)
Century 21 Energy Realty (Pg)
Exp Realty


