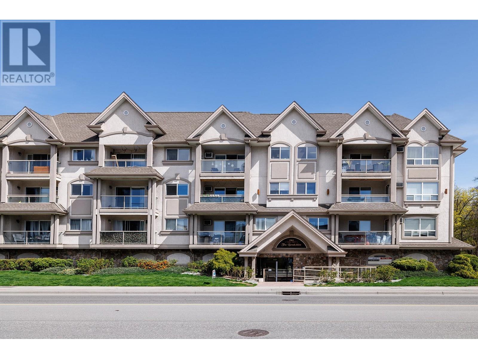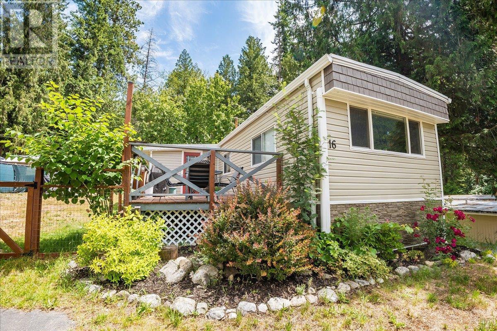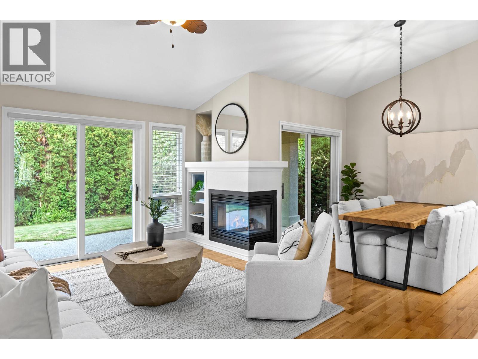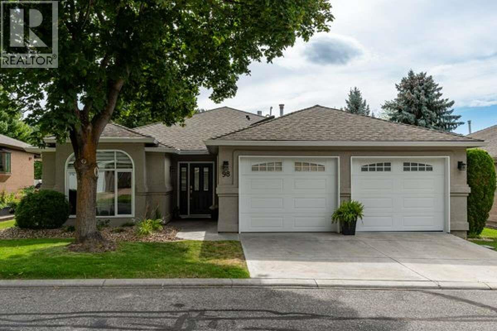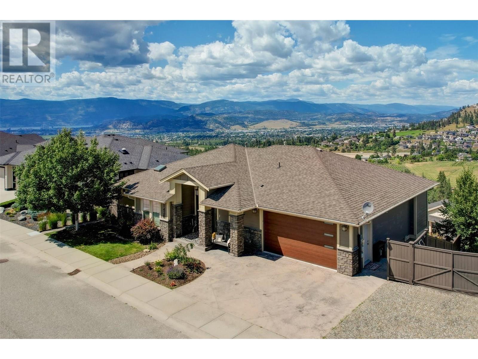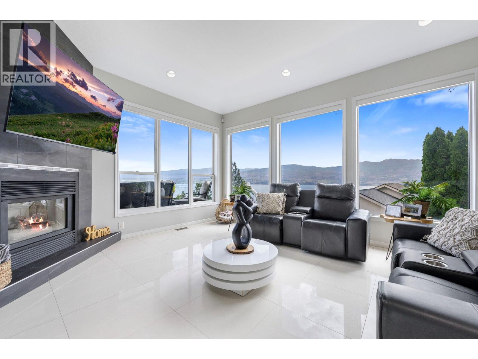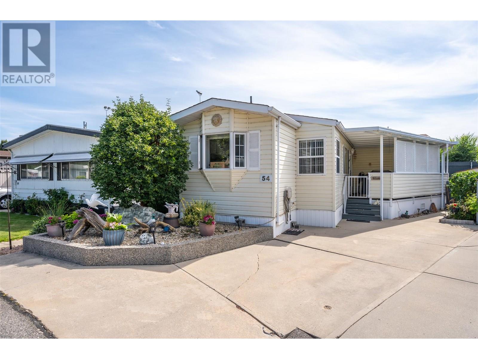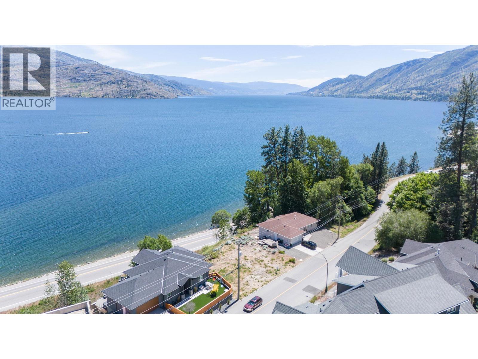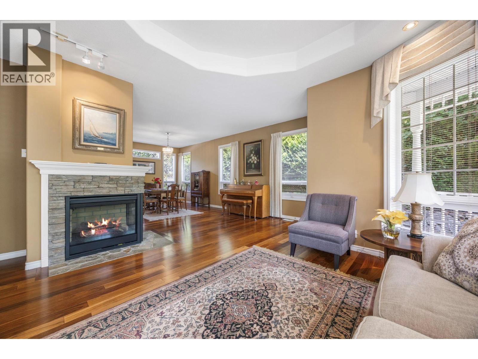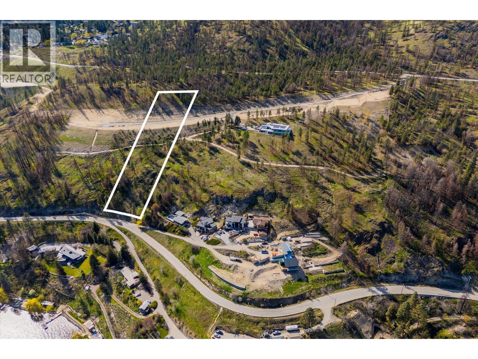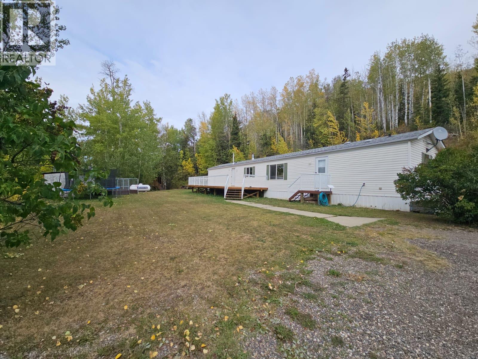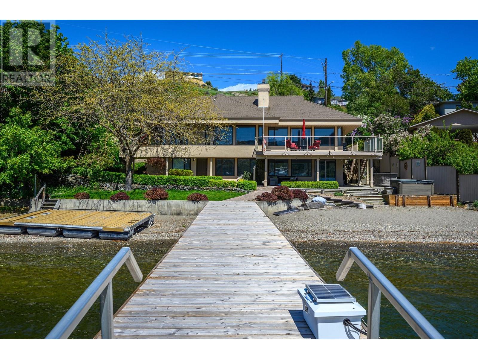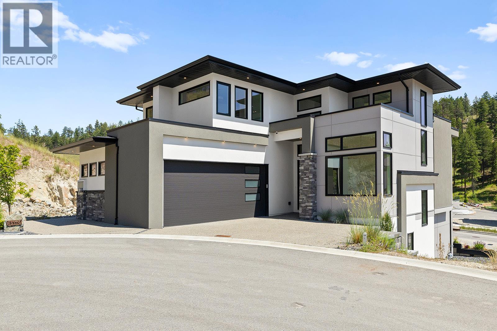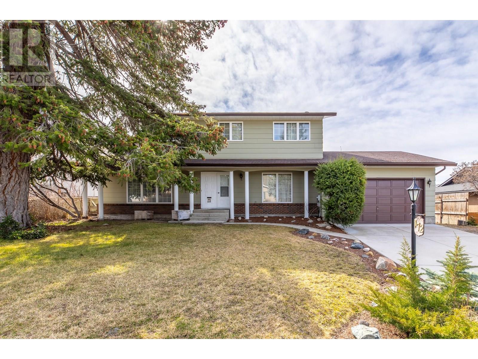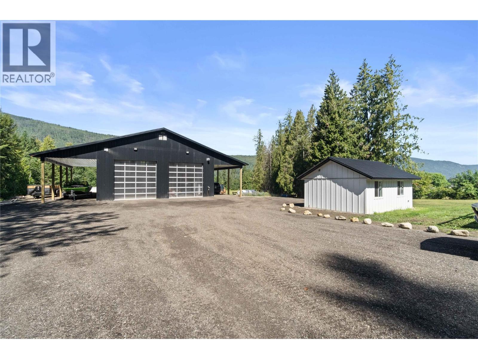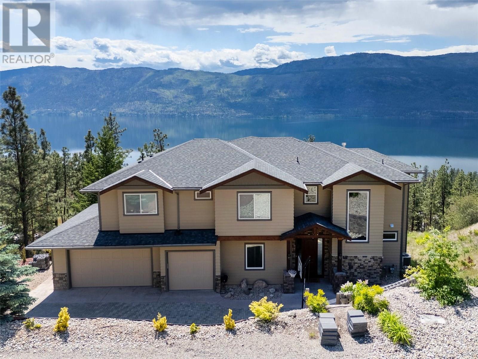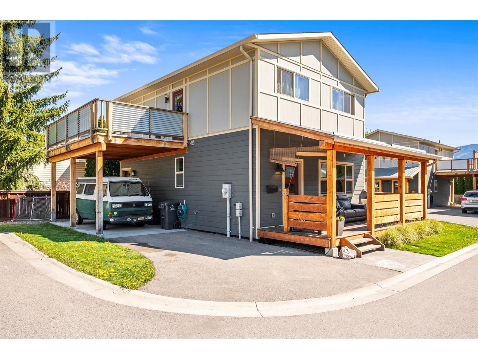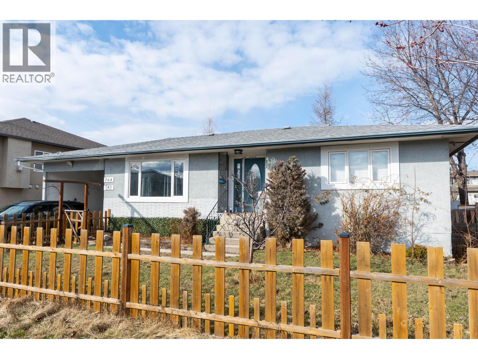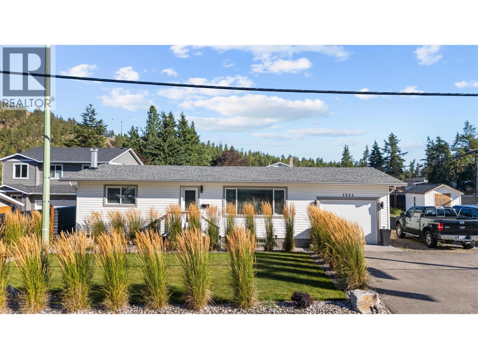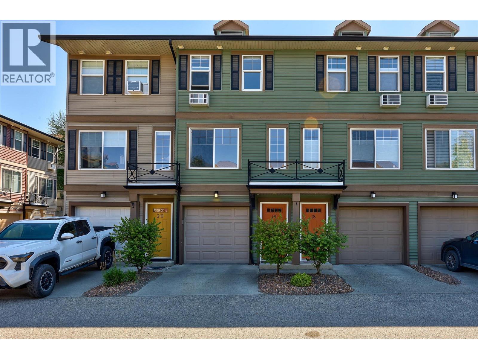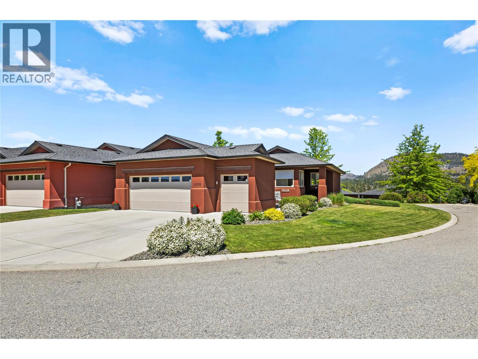Listings
1965 Pandosy Street Unit# 303
Kelowna, British Columbia
Welcome to this TOP FLOOR, CORNER 1 bedroom + den condo in the heart of Kelowna, just a few steps to downtown, Okanagan lake and minutes from Kelowna General Hospital. This spacious unit features vaulted ceilings, no shared walls, and a quiet location on the back side of the building, offering peace and privacy. Step into the large foyer and discover a thoughtfully designed layout with an oversized primary bedroom, two full bathrooms, a versatile den – perfect for kids, guests, or a home office, a spacious living area with an open-concept kitchen offering ample cabinet and counter space and a full laundry room with great storage. BRAND NEW CARPETS just installed throughout the unit!! Relax on your private deck overlooking Mill Creek, or take a stroll through the tranquil courtyard wrapping the creek—ideal for reading a book or walking your pet. The building offers secure underground parking, a bike room, a fitness center, and a pet-friendly policy allowing one dog and one cat, or two cats—with no size or breed restrictions! The unit storage locker (4'x8') is located right next door on the same floor, making it very convenient and accessible. Don’t miss this incredible opportunity to own in one of Kelowna’s most desirable and well-maintained buildings. Book your showing today! Book your showing today!! (id:26472)
Exp Realty (Kelowna)
4029 Broadwater Road Unit# 16
Robson, British Columbia
Welcome to your beautifully updated retreat! This fully renovated 2 bedroom, 1 bathroom mobile home blends modern comfort with peaceful, natural surroundings. Situated on a spacious, fully fenced lot, this property features a serene creek right behind the home—perfect for relaxing or enjoying nature. All just minutes from the Arrow Lake! Inside, you'll find a bright and open layout with brand new finishes throughout. The upgraded kitchen boasts new appliances, cabinets and fixtures and ample cabinet space. Plenty of light has been added throughout the home with updated overhead lighting! This unit has the added bonus of two additional storage buildings and two decks, perfect for relaxing on a warm summer's day. Whether you're a first-time buyer, downsizing, or looking for a low-maintenance home with character and charm, this property checks all the boxes. Call your agent today to view! (id:26472)
Century 21 Assurance Realty Ltd.
4140 Gallaghers Crossway
Kelowna, British Columbia
Light-filled and welcoming, this charming single-level home offers a blend of move-in comfort and opportunity for your personal touch. Located at 4140 Gallaghers Crossway. This 2-bedroom, 2-bathroom rancher provides just under 1,300 sq. ft. of thoughtfully designed, very functional living space in a sunny, quiet corner-lot location. A spacious courtyard entrance opens to a bright, airy interior with vaulted ceilings, skylights, and hardwood floors throughout the main living areas. The light filled living and dining room area features a perfectly situated fireplace. You will appreciate a brand-new well planned kitchen (2024) with sitting area and plenty of windows, while the large primary suite features a walk-in closet and ensuite. Updates include a roof (2020), furnace & hot water tank (2022), and fresh designer-neutral paint. The private backyard with mature landscaping is perfect for relaxing or entertaining. All set within the welcoming, very desirable Gallaghers community, this home is just steps from all of the Gallaghers amenities including; 2 Golf Courses, Restaurant, Tennis, Art Studio, Ceramics Studio, Wood Working Shop, Swimming Pool, Spa, Fitness Center. Abundant hiking and biking trails and an easy beautiful 15 minutes to downtown Kelowna. Priced to sell and available to move in immediately! (id:26472)
RE/MAX Kelowna
615 Glenmeadows Road Unit# 98
Kelowna, British Columbia
For more info, please click Brochure button. Peaceful, Tranquil Living in a Park-Like Setting. Welcome to this beautifully renovated bungalow in a gated 55+ community of 100 detached homes. Ideally located minutes to shopping, restaurants, parks, medical offices, and trails. Close to Kelowna Golf & Country Club and the new Parkinson’s Rec Centre under construction. Community Features: Bare Land Strata, RV parking, Clubhouse with kitchen, patio, BBQ, library, washrooms, pool table, indoor heated pool, hot tub, private streets, xeriscaped grounds, and a welcoming social community. Modern Renovated Bungalow 1894 sf with 2 Bedrooms + Den, 2 full baths. Open concept entertainer’s kitchen, B/I Whirlpool appliances, High-end Cabinetry, Wine Racks, Pot Drawers, Large Island and Pot Lights. Lounge with a Bay Window and patio access. Great room with B/I Cabinetry and a Linear Gas F/P. Large Formal Dining with a stunning feature wall. Den with Skylight and Window. Mudroom with 2 full closets. Primary with walk-in, built-ins, and spa ensuite with oversized shower, soaker tub, and stone vanity. Second bedroom + 4-pc bath with skylight. Extras: Covered patio, custom Laundry Room, insulated Crawlspace, A/C, Furnace 2019, Central Vac, Low-E windows, skylights, digital lock. Includes Appliances, Washer/Dryer, Window Coverings, 2 TV brackets, and Garage Opener w/Keypad. A unique home offering a Spectacular Transformation to a Modern Lifestyle in a Great Community Parklike Setting. (id:26472)
Easy List Realty
630 Cowan Street
Kamloops, British Columbia
A must to view this well maintained family home located on the view side of Cowan Street centrally located downtown above Columbia Street. This 6 bedroom, 4 bathroom home features 3 bedrooms on the main floor including main bedroom with walk-in closet + 3 piece ensuite, bright kitchen with breakfast nook, open concept livingroom and diningroom with wood fireplace, hardwood flooring and access to an updated sundeck with great city/mountain views perfect for family BBQs or morning coffee. Upstairs has 2 additional bedrooms, 3 piece ensuite, walk-in closet and a wonderful open space for a playroom or craft area. Full walk-out basement with a spacious recroom with gas fireplace, workshop, and 1 bedroom suite with shared laundry and separate hydro meter. Beautifully maintained front and back yard with garden boxes, alley access, underground sprinklers and 2 sheds. This property shows immaculately and has had many updates throughout out the years. Close to all amenities including schools, parks, shopping, hospital and more. (id:26472)
RE/MAX Real Estate (Kamloops)
1438 Montenegro Drive
Kelowna, British Columbia
Move in and enjoy this beautifully updated Black Mountain home offering stunning 180 degree valley, lake, and city views. Set on a quiet, established, family-oriented street, this home is ideal for multi-generational living or rental income with a 2-bedroom legal suite and potential for a second suite. Enjoy total privacy and incredible natural light. The primary bedroom requires no window coverings—wake up to fresh mountain air, peaceful pine-scented breezes, and views of sunrise over the hills. In the evening, the home is bathed in soft shade, perfect for relaxing outdoors. The main floor features a granite island kitchen with induction cooktop and new appliances, open great room, formal dining, guest room, and a primary suite with a renovated spa-linspired ensuite. Downstairs has two additional bedrooms, theatre room with wet bar, and bright living spaces. Upgrades include hand-scraped hardwood, limestone tile, crown moulding, wainscoting, LED lighting, feature walls, new garage door with camera, and faux wood blinds. Double garage and RV or boat parking. Pride of ownership is evident throughout. Minutes to Black Mountain Golf Club, schools, and 35 mins to Big White. A new mixed-use commercial development with grocery and retail is coming nearby. A truly special, move-in-ready home with endless lifestyle potential. (id:26472)
Unison Jane Hoffman Realty
3567 Royal Gala Drive
West Kelowna, British Columbia
This is what living in the Okanagan is all about! Phenomenal lake views from this perch and definitely a must see! This 5 bedroom home is located steps from Mission Hill Winery and overlooking the vineyards and gorgeous Okanagan Lake, just off the Wine Trail in Lakeview Heights with 180 degree lake views from both levels! 16 foot ceilings on the main with contemporary finishings creating a sleek California feel. Gleaming white tile floors, island kitchen with stainless appliances, quartz counters, high-gloss and laminate cabinetry, all in a beautiful open plan. Easy living with laundry on the main, a spacious and luxurious primary suite with ensuite complete with makeup vanity and beverage fridge, heated floors and glass shower - don't miss the custom walk-in closet with built-in organizers too! Also a second bedroom with full bathroom (cheater ensuite) and murphy bed - great space for your at home office! Lower level has been recently renovated, complete with a 2 or 3 bed suite (depending what you needed) with walk-out covered patio. 9 foot ceilings in lower level with walk-out to patio and full wet bar/kitchen. A great entertaining home with stunning updates. (id:26472)
Royal LePage Kelowna
999 Burnaby Avenue Unit# 54
Penticton, British Columbia
Tastefully updated 2 Bed/1 Bath modular home located in Burnaby Gardens. This is a well cared for 55+ community in a fantastic location, steps from shops, beaches, public transit, walking trails and recreation. This southwest facing home is bright and airy with a large master bedroom, 2nd bedroom, updated kitchen with gas range and direct access to your own private patio – complete with sitting area and garden shed. Perfect for indoor-outdoor living. Come and enjoy the peace and quiet and everything Burnaby Gardens has to offer. (id:26472)
Royal LePage Locations West
6473 Renfrew Road
Peachland, British Columbia
Last Opportunity To Build In Prestigious Renfrew Estates – Stunning Unobstructed Lake & Mountain Views! This 0.34-Acre Semi-Waterfront Lot In The Sought-After Renfrew Estates Offers Panoramic Views Of Okanagan Lake, Stretching From Kelowna To Penticton. A Rare Find, This Is The Last Available Lot On Renfrew Road, Making It A Prime Opportunity For A Custom Dream Home Or Duplex Development (Zoned For Potential Investment). Located Just Minutes From Downtown Peachland, You’ll Have Easy Access To The Boardwalk, Beach, Shops, Restaurants, And Schools—All While Enjoying The Privacy And Serenity Of This Elevated, Exclusive Neighbourhood. All Services Are At The Lot Line, Making Your Build Process Seamless. Opportunities Like This Are Rare—Secure Your Piece Of The Okanagan Today! Inquire Now. (id:26472)
Exp Realty (Kelowna)
5315 Timble Lane
Kelowna, British Columbia
Overlooking Main Street Park from the spacious front porch with green views, this beautifully recently updated 3-bedroom, 3.5-bathroom home blends warmth, style and practicality with neutral decor throughout. The main level offers an inviting living room, powder room, mudroom, plus a spacious quartz kitchen with plenty of cabinetry, stainless steel appliances and a dining area perfect for family gatherings. Upstairs, the generous primary suite enjoys leafy privacy views and a full ensuite, while two additional bedrooms and a second full bathroom complete the level. The partially finished basement provides excellent versatility with a large family/rec room, direct walkout access, and a flexible space ideal for a fourth bedroom, home office or possible suite, along with a spacious laundry area. A detached double garage adds even more convenience. Recent updates include a new furnace, hot water tank, garage door, and opener, giving peace of mind for years to come. Kettle Valley is one of Kelowna’s most picturesque and family-friendly neighborhoods. This vibrant community is home to top-rated schools, abundant parks, and local favorites including the village pub/restaurant, coffee shop, gym, and pilates studio—all just a short stroll from your front door. This is a fabulous deal in a fabulous neighbourhood! Don't wait! (id:26472)
Royal LePage Kelowna
758 Varney Court
Kelowna, British Columbia
LOCATION Plus! A serene & charming street nestled beside Bellevue Creek. This beautiful 4 bed (3 up) + den, 2.5 bath home offers exceptional RV/boat parking, a spacious layout, & lush gardens. The main features hardwood flrs, a formal living/dining area w/newer gas f/p & high ceilings, a spacious granite-counter kitchen (new gas stove) overlooking the stunning gardens. Adjacent to the kitchen is a cozy family/sitting room, perfect for casual relaxation, with access to the cov. back deck, yard & hot tub. Mn flr bed/office, great for working from home, a convenient 2-pce guest bath & generous laundry. A grand foyer leads up to a bayed lofted space (ideal as a den, playrm or craft area) adds practicality & flexibility. The primary suite features vaulted ceilings, double doors, walk-in closet & 5-piece ensuite w/dual vanity, separate shower & large corner soaker tub. Two add'l beds share a full bath with skylight for lots of natural light & one of the beds even enjoys cheater ensuite access, making it a perfect guest or teen retreat. Whether you're relaxing on the covered back deck or enjoying the peaceful sounds of the creek from the front porch, this home offers a calm, connected lifestyle in one of Kelowna's most desirable neighbourhoods close to schools, shops, restaurants, brew pub & parks. Add'l highlights include a new furnace & a/c, security, newer b/i vac & leaf covers on gutters as well as super storage options in the crawl which has a full-height section as well! (id:26472)
Royal LePage Kelowna
1045 Bear Creek Lane Unit# 7
West Kelowna, British Columbia
Welcome to Knights View Estates, the Okanagan’s newest gated community of premier estate lots. This private enclave offers 9 oversized parcels starting at 2.48 acres, all with unobstructed views of Okanagan Lake and Downtown Kelowna. Just 10 minutes from the city core, these elevated lots provide clear sightlines and spectacular night views. To the west, enjoy direct access to parkland for lasting privacy. Each lot features a flat building site prepared with substantial earthworks, accessed by a paved private strata road, and serviced with water, electrical, gas, and cable. Design guidelines ensure a high standard of building excellence while allowing freedom of style. Lot 7 spans 2.49 acres with approx. 194’ of frontage and a +/- 7,707 sq. ft. building area, offering excellent potential for a substantial estate home. Plans by SJT Contracting highlight this potential with a 5-bedroom, 6-bathroom home designed for main floor living. The layout features a spacious primary suite on the main level, additional bedrooms below for family or guests, and expansive east-facing windows framing panoramic lake and city views. Seamless flow and thoughtful design combine elegance with functionality, and the plan can be customized to your vision. Freehold title. Disclosure statement available. Gated property; appointment required. (id:26472)
Sotheby's International Realty Canada
5932 29 Highway S
Chetwynd, British Columbia
PRICE IMPROVEMENT- CHECK IT OUT!! RURAL PROPERTY with GARAGE and lovely HOME is a MUST SEE. Discover the perfect blend of seclusion and sunshine on this lovely 3.80-acre property, offering an inviting 1,194 sq. ft. rancher-style home that's move-in ready and waiting for you. Large primary bedroom, 2 comfortable rooms, and 2 bathrooms, this serene home combines comfort with potential for personalized touches. Inside, indulge in the luxury of a deep soaker tub, providing the perfect escape for relaxation, complemented by a skylight in the kitchen that bathes the interior in natural light. Enjoy the ease of tile flooring and updated kitchen flooring makes it for an easy clean. The expansive 40’x10’ deck is an entertainer’s dream, providing a lovely outdoor space to soak up the sun or enjoy evening gatherings overlooking the lawn. The two-vehicle garage with lean-too ensures plenty of parking and storage space, while an additional large storage shed and playhouse expand your options for use. Perfect for those who cherish privacy and a connection with nature, this fully fenced property is a haven for outdoor enthusiasts. (Fence needs attention) Operational well & lagoon, this rancher balances modern essentials with quaint charm. Affordable and poised for new ownership, this property invites you to experience country living with the convenience of being move-in ready. Whether you’re looking to embrace an outdoor lifestyle or create a personalized homestead, this delightful home offers both comfort and quietness. (id:26472)
Royal LePage Aspire - Dc
7448 Old Stamp Mill Road
Vernon, British Columbia
Dreaming how you can have that ultimate Okanagan Lakefront lifestyle? This property makes it happen! The 2 bedroom suite in the walk-out lower level can be a desirable rental and will avoid the BC speculation and vacancy tax if the main home is your vacation retreat. Or make this a family group purchase and share the space! There is a super family room that divides or connects the two living spaces - perfect for shared gatherings! Follow the sun or shade on the generous decks and patios, complete with hot tub and outside bar area. Lawns flow to the 95f ft of level, sandy, swimmable waterfront! Excellent dock with solar powered boat lift. Privacy gates open to double driveway, generous level parking and the double garage. BONUS - the potential to subdivide the upper portion of the lot or build a carriage home! Impeccably maintained, this home has walls of windows on both levels to maximize that spectacular south-facing lake view! The level entry main offers 2 bedrooms, office, 2 1/2 ; baths, laundry, updated oak kitchen with center island, newer appliances and Dekton counters. The living and dining areas are separated by see-thru fireplace. The walk-out lower level offers the connecting family room plus mega storage and a bath with convenient access to the outdoors and lake! The suite enjoys a private entrance, full kitchen, laundry and 2 bedrooms! Bring your family and feel the dream! (id:26472)
RE/MAX Priscilla
3462 Hilltown Close
Kelowna, British Columbia
Brand-new, custom home in McKinley Beach’s sought-after second phase, located at the end of a quiet cul-de-sac and just steps from the new amenity centre. This 5-bedroom, 5-bathroom home includes a legal 1-bedroom suite with separate entrance, parking, patio, electrical meter, and extra soundproofing; ideal for multigenerational living or rental income. The bright main floor features hardwood throughout, soaring ceilings, a 3-sided electric fireplace, upgraded lighting, a chef’s kitchen with quartz counters and walk-in pantry, and access to a gas BBQ hookup on the deck. A dedicated office adds convenience for work-from-home lifestyles. Upstairs offers 3 bedrooms, including a luxurious primary with heated floors, freestanding tub, and dual rain shower. The walkout lower level is designed for both entertainment and functionality and includes 9’ ceilings, a rec room with fireplace, wet bar, guest bed/bath, and a pre-wired patio for a hot tub. Additional highlights: zoned HVAC with HRV and central humidifier, Navien on-demand water, central vacuum, security system with cameras, auto lighting in 3 baths, 8’ doors, security system and a fully irrigated, low-maintenance yard. Across from the McKinley Beach Amenity Centre with indoor pool, gym, tennis courts, and just a short walk to the lake, beach, marina, and future winery. Embrace elevated living in this thoughtfully designed, move-in ready home in one of Kelowna’s most vibrant lakefront communities. (id:26472)
RE/MAX Kelowna
172 Westview Drive
Penticton, British Columbia
Located in a highly sought-after neighborhood, this 4-bedroom, 3-bathroom home sits on a generous, flat lot that offers ample space for outdoor enjoyment, and gardening. Located just minutes from schools and recreation, this home combines comfort, convenience, and endless possibilities. All bedrooms are conveniently located on the upper level, providing privacy and a peaceful retreat for all family members, and with two full baths and a powder room, there’s no shortage of convenience for busy mornings. The expansive basement offers endless possibilities, use it for additional storage or turn it into your dream living space. The large garage offers ample space for your vehicles or additional storage needs. Built in 1981, this home has been well-maintained and is the perfect blank slate for your creativity and vision. Whether you're looking to modernize the kitchen, renovate the bathrooms, or transform the basement, this home offers a fantastic opportunity to add your personal touch. (id:26472)
Summerland Realty Ltd.
22 Parsons Road
Mara, British Columbia
Welcome to 22 Parsons Road in Mara—an exceptional 5.54-acre gated and fully fenced estate blending modern luxury with country living. This stunning 2024 complete renovation/new build offers over 3,000 sq.ft. of living space with 4 bedrooms and 5 bathrooms, including two ensuites. Step into a large, inviting entryway with a convenient half bath, leading into a warm and comfortable living room featuring a wood-burning stove insert—perfect for cozy evenings. The high-end kitchen boasts stainless steel appliances, quartz countertops, walk-in pantry, and a bar-style window that opens to a vaulted covered deck with breathtaking river, valley, and mountain views—ideal for entertaining and seamless indoor/outdoor living. The private primary suite includes a walk-in closet, ensuite, and patio doors leading to a cedar sauna. Two additional bedrooms and a full bath on the lower level offer walkout access to the hot tub. A brand-new 40x50 shop with 14x50 covered wings (14’ doors) includes a 16’ entertainment loft with bedroom and roughed-in bath and its own 200 amp power service. Outdoor features include an above-ground pool with social deck and pool house, horse barn with tack room, RV site, and expansive pasture, parking, and storage space. Located just minutes from Mara Lake, the Shuswap River, and Hwy 97A. A rare must-see—call today to view! (id:26472)
RE/MAX At Mara Lake
13598 Townsend Drive
Lake Country, British Columbia
INVESTOR ALERT! Nestled in the prestigious community of Carr’s Landing, this residence offers breathtaking 180-degree views of Okanagan Lake and a peaceful, private setting and over 5,200 square feet of thoughtfully designed living space. The grand, vaulted ceilings create an airy and inviting atmosphere, while the open-concept living, dining, and kitchen area is tailor-made for entertaining. A stunning stone gas fireplace serves as the focal point, and the kitchen boasts high-end stainless steel appliances and ample space for gatherings. Upstairs, the primary suite is a true retreat, complete with a private lake-view balcony, spa-inspired ensuite, and an oversized walk-in closet. Three additional bedrooms on this level provide flexibility for family living. The walkout lower level offers endless potential—in-laws, adult children, guest suites, AIRBNB, and endless rental opportunity. Still have room left over for entertainment haven. Multiple patios across different levels showcase stunning views of the lake and surrounding forest. A triple-car garage-turned-workshop can easily be restored for full vehicle parking. Located just minutes from renowned wineries, pristine beaches, schools, and the airport, this private one-acre sanctuary is an outdoor enthusiast’s dream, with instant access to hiking, biking, and ATV trails on Spion Kop Mountain. Experience serenity, adventure, with the right location and room for it ALL!! (id:26472)
Sotheby's International Realty Canada
2650 Pleasant Valley Road Unit# 3
Armstrong, British Columbia
Welcome to Unit #3 at 2650 Pleasant Valley Road in Armstrong – a detached 3-bedroom, 2.5-bath home in a small, family- and pet-friendly 5-unit strata. This farmhouse-inspired residence offers over 1,300 sq. ft. of living space with private green space that can be fenced, two parking spots including a covered carport, and crawlspace storage. The community features a neighbourhood basketball net, low strata fees of just $75/month, and minimal regulations. Ideally located within walking distance to schools, parks, and shopping, and only a 12-minute drive to Vernon’s north end, this home combines comfort, convenience, and a great community. (id:26472)
RE/MAX Vernon
764 Francis Avenue
Kelowna, British Columbia
Priced to sell,$73,000 below assessed value! Discover the perfect opportunity in this strategically located 6-bedroom, 2-bathroom home. Ideal for first-time buyers or savvy investors, this property offers unparalleled flexibility. With 3 bedrooms and 1 bathroom on each floor & separate laundry, it's primed for generating rental income. Imagine the possibilities: live upstairs while renting the lower level, or maximize returns by renting the whole house. Situated in a prime location, you're just moments away from the serene lake, bustling shopping center, essential hospital services, and the vibrant downtown core. The thoughtful layout extends outdoors, featuring a welcoming front yard and a cozy backyard retreat. Don't miss this chance to secure a property on a MF1 zoned lot that combines smart living with lucrative potential in one of the most convenient neighborhoods around. (id:26472)
RE/MAX Kelowna
1255 Rio Drive
Kelowna, British Columbia
Check out this stylish 4-Bed Home in Glenmore with a Huge Yard & Carriage House Potential! Welcome to this beautifully updated 4 bed, 2 bath home in the desirable Glenmore neighbourhood—just a 10-minute drive to downtown Kelowna and steps from Blair Pond Park. Offering a thoughtful layout with 2 bedrooms on the main floor and 2 bedrooms on the lower level, plus a spacious rec room perfect for family gatherings or a home theatre. This home has been fully renovated from top to bottom, including windows, furnace, electrical panel, roof, the list goes on. Thoughtful touches throughout include in-floor heating in both bathrooms, adding a touch of everyday luxury. The expansive backyard is a true blank canvas—design your dream outdoor oasis, add a garden, or explore the potential to build a carriage house for multi-generational living or extra rental income. With plenty of parking space for RVs, boats, and more, this home is ideal for both everyday living and adventurous lifestyles. Move-in ready and perfectly located, this property blends comfort, convenience, and endless possibilities. (id:26472)
Royal LePage Kelowna
1970 Braeview Place Unit# 19
Kamloops, British Columbia
Discover Unit 19 at Braeview Place, nestled in the heart of desirable Aberdeen! This move-in ready 2 bedroom, 2 bathroom townhouse is the perfect blend of comfort, style, and convenience. Step inside to a bright, open floor plan that welcomes natural light throughout. Enjoy peace of mind with brand-new appliances—stove, fridge, dishwasher, washer, and dryer—and modern vinyl plank flooring installed in the last 2 years. The home also features a charming backyard, a spacious 2-car garage, and low strata fees. The location couldn’t be better—just minutes from shopping, schools, transit, and Thompson Rivers University. Whether you’re a first-time buyer, downsizer, or investor, this property checks all the boxes. Don’t miss your chance to own in one of Aberdeen’s most sought-after communities! (id:26472)
Engel & Volkers Kamloops
2201 Terrero Place
Westbank, British Columbia
Welcome to carefree living in Sonoma Pines—West Kelowna’s sought-after gated community just steps from golf, shops, restaurants, and more. This beautifully renovated walk-out rancher blends comfort, style, and functionality with captivating views of Okanagan Lake and the surrounding mountains. Inside, the chef-inspired kitchen shines with brand-new stainless steel appliances, sleek quartz countertops, modern lighting, under-cabinet accents, and a large island ideal for hosting. The open-concept main floor is flooded with natural light and designed for effortless entertaining. Step out onto your generous upper deck complete with awning, perfect for morning coffee or evening wine. Prefer the shade? Relax on the covered lower patio that offers a private retreat. The spacious primary suite on the main floor includes a new ceiling fan, custom walk-in closet, and an en-suite with dual quartz vanities. Also on the main level: a functional den with built-in desk, laundry room, and easy access to the garage. Downstairs, guests or teens will love the second primary bedroom with its own ensuite and walk-in closet. A third bedroom, full bathroom, and large rec room complete the lower level. Parking is a breeze with a double garage (including a dedicated golf cart bay), plus space for three more vehicles on the driveway. Whether you’re downsizing without compromise or seeking a move-in-ready family home in a vibrant, well-connected community, this home checks every box. (id:26472)
Sotheby's International Realty Canada
4215 6th Avenue
Peachland, British Columbia
Welcome home to this Peachland retreat on sought-after 6th Avenue. The moment you walk through the door, the lake views will take your breath away. This home feels like it’s floating above the water, offering a sense of peace the second you arrive. Inside you’ll find 4 bedrooms plus a den, 3 full bathrooms, and a bright, welcoming layout. The solarium is a cozy spot to enjoy the winter sun, while the feature fireplace creates a warm focal point for gatherings. Recent updates include new flooring, doors, trim, lighting, and a fully redone primary ensuite. The finer details haven’t been missed with a wine fridge, built-in closet organizers, modern keyless entry, and thoughtful feature walls throughout. The lower level adds flexibility with its own in law suite, new French doors, and a jacuzzi ensuite. Outside, the yard is fully fenced with fruit trees, new landscaping, and app-controlled irrigation. Relax in the hot tub or sip wine under the arbor as you take in the peaceful setting. Trails like Trepanier Creek are steps away, Pincushion Mountain is a quick drive, and there’s talk of golf coming to the area. With ample parking, no rooftops in sight, and a street known for community and charm, this home truly has it all. (id:26472)
Stonehaus Realty (Kelowna)


