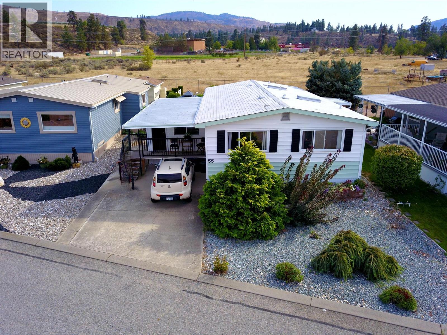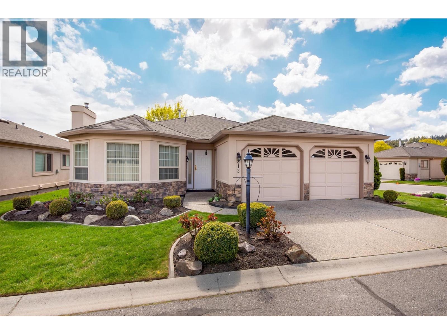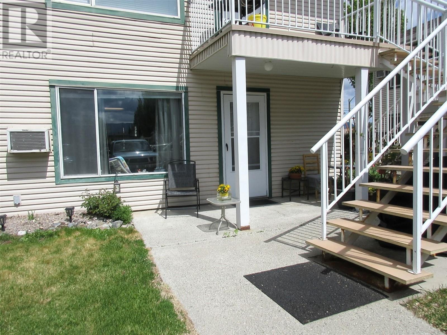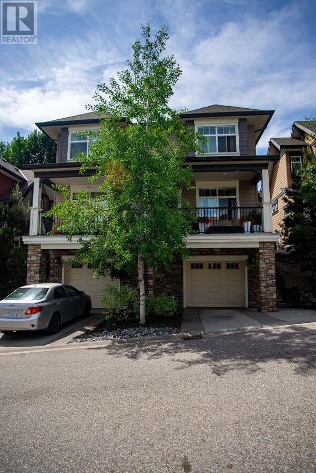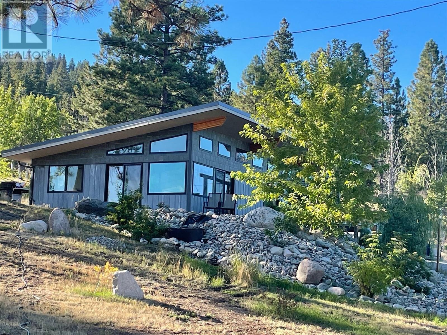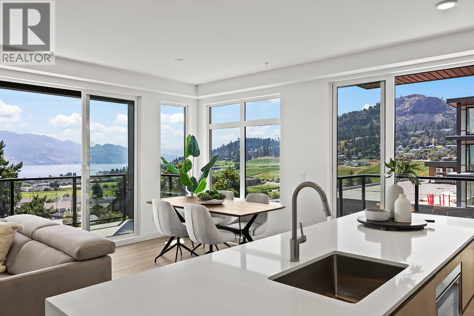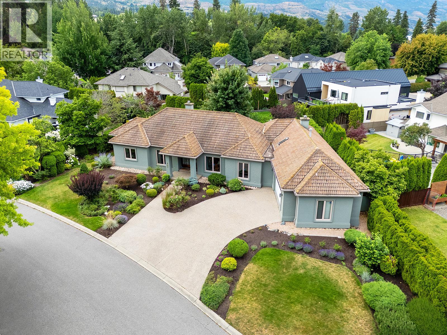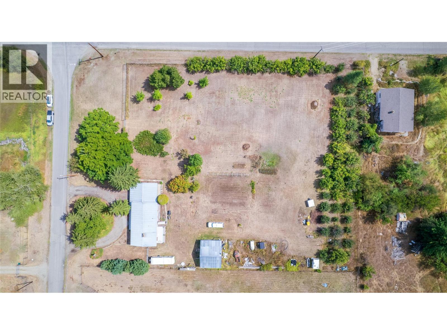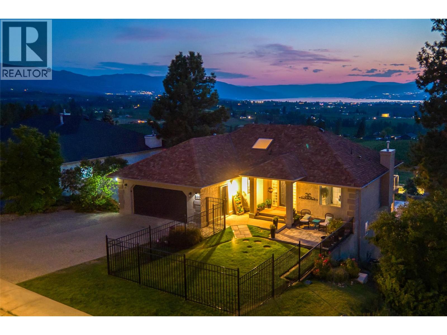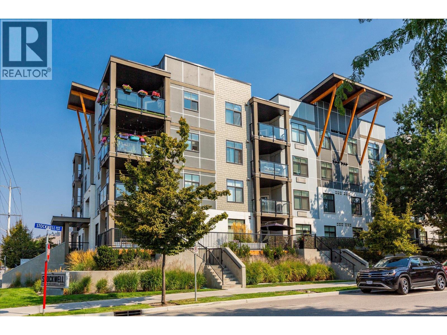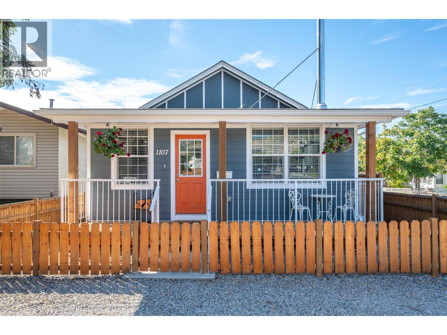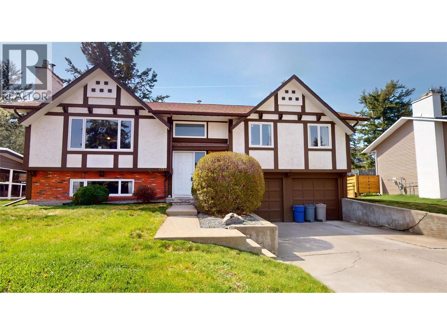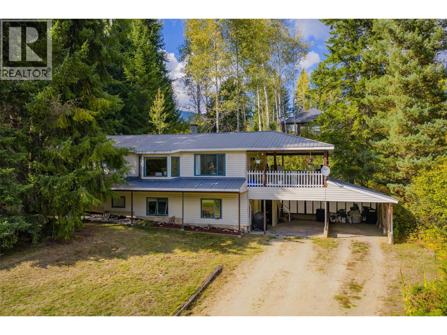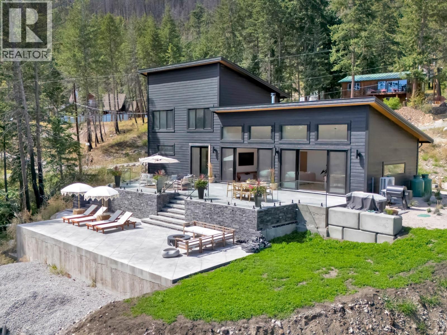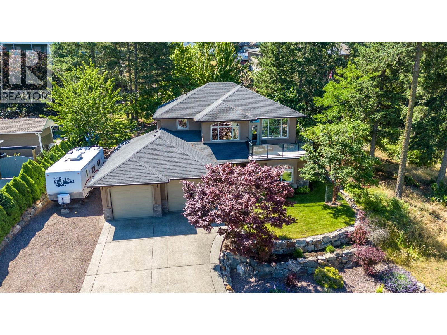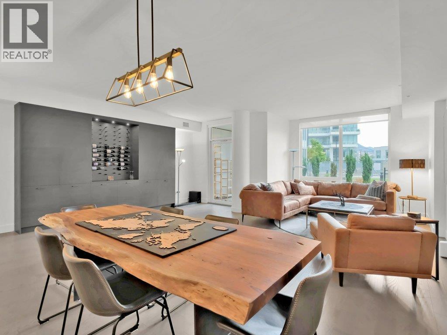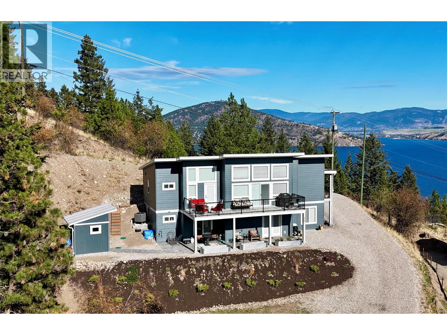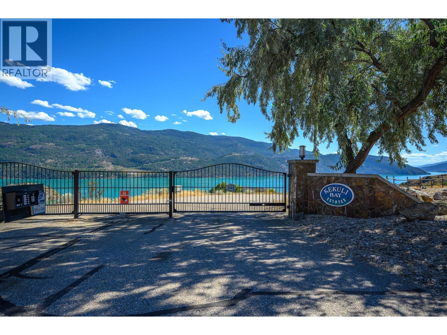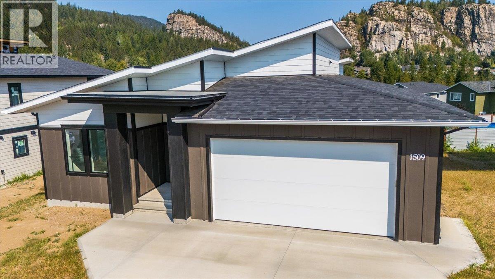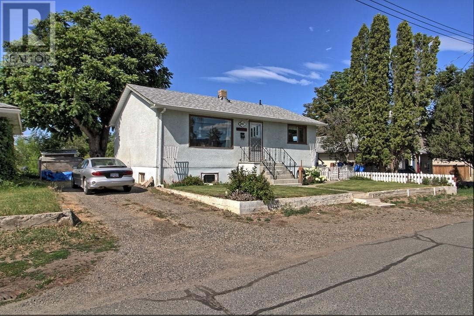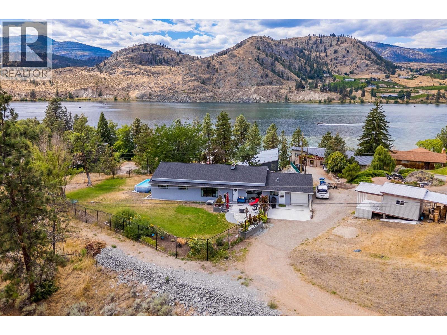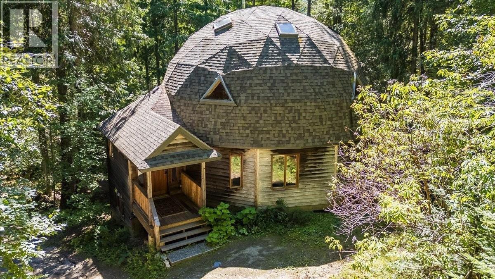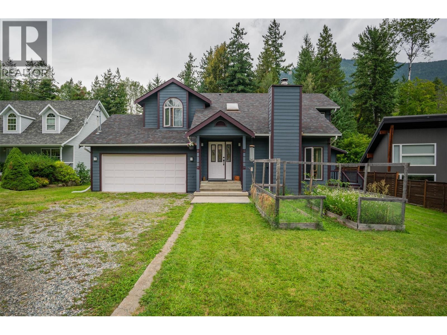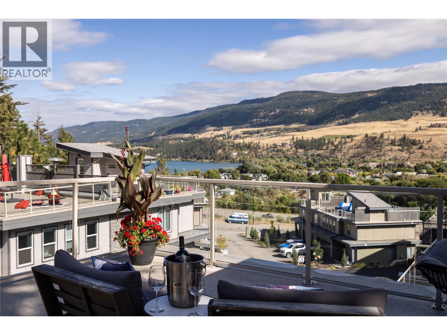Listings
6601 Tucelnuit Drive Unit# 55
Oliver, British Columbia
Welcome to this beautifully maintained 2-bedroom, 2-bathroom home in a desirable 55+ park located in Oliver, BC near the Okanagan River and Tuc-el-Nuit Lake, right in the heart of Canada’s Wine Capital. This home features numerous updates, including a newer hot water tank, furnace, and central A/C with an impressive EnerGuide rating of 81, plus a new Silver Label for peace of mind. The bright and open layout offers a spacious, freshly updated kitchen, a comfortable living area, and excellent natural light throughout. The primary bedroom includes a 4-piece ensuite, while the second 4-piece bath has access from both the guest room and hallway. Step outside to your private backyard, which backs onto native land—ensuring meadow views and lasting privacy. The yard is thoughtfully landscaped with flower and vegetable gardens, plus a handy garden shed. Residents of this active community enjoy access to a well-equipped clubhouse featuring billiards, a dining hall, library, shuffleboard, exercise room, and woodworking shop. Small indoor pets are welcome. Experience peaceful living with natural beauty, community amenities, and the best of the South Okanagan lifestyle just minutes away. (id:26472)
Exp Realty
595 Yates Road Unit# 313
Kelowna, British Columbia
Thoughtfully updated 3 Bedroom, 2 Bathroom+Flex room, 1825 sf residence in one of Kelowna’s premier 55+ Gated Communities. SandPointe is Perfectly Positioned in the desirable Glenmore area. This meticulously maintained neighbourhood of 169 spacious, single-level detached rancher style homes is designed for comfort and ease of living. Many back onto meandering natural & man-made tranquil water features offering peaceful views & private outdoor spaces perfect for relaxing and entertaining. The homeowners have taken care to install new PEX plumbing and a new Hot Water tank to ensure you are receiving peace of mind along with your fantastic new home. Residents enjoy a vibrant lifestyle and sense of community accessing a beautiful clubhouse, indoor pool, outdoor pool & hot tub, games room to gather, a well-equipped fitness center, PLUS scenic walking trails ~ all securely within the walls of the development. A spacious double garage & ample RV parking make it easy to lock and go - roaming when you like, where you like, through your freedom 55+ years. Walk, Bike or Drive as you are mere minutes from shops, bakeries, restaurants, medical services, beaches, parks, trails & downtown Kelowna! SandPointe offers the best of both convenience and serenity ~ whether you're seeking a year-round residence or a seasonal retreat, SandPointe combines resort-caliber amenities with a welcoming, pet friendly, neighbourly atmosphere. This is Okanagan living at its finest! Some Virtual Staged Images. (id:26472)
RE/MAX Kelowna
2295 Blair Street Unit# 109
Merritt, British Columbia
Nice and bright 2 bedroom, 1 bathroom apartment, corner end unit, bottom floor – no stairs to worry about and parking right outside your door. The apartment features open design living with kitchen, dining and living space, separate in suite laundry room with storage, 2 bedrooms and a full bathroom. There is a nice covered patio to enjoy with friends and family. The apartment is located in the Sandpiper complex, walking distance to downtown Merritt and amenities. Public transit is close by for access all through Merritt. The additional features include all appliances and wall mount air conditioner. VACANT AND QUICK POSSESSION. Call today to book your appointment to view. All measurements are approx.. (id:26472)
RE/MAX Legacy
12850 Stillwater Court Unit# 69
Lake Country, British Columbia
For more information, please click Brochure button. Welcome to Crystal Heights, and this very desirable ""Opal Plan"" duplex. All properties at Crystal Heights are End Properties!! Built in 2014 and featuring several upgrades to the standard, Granite counter tops in the kitchen and bathroom, cultured stone on the gas fireplace, high quality durable laminate flooring through the main level, and built-in storage at entry. There are 3 bedrooms, full family bathroom and laundry upstairs with a new LG wash tower. The master features a tray ceiling, his and hers closets and ensuite with custom tiled shower. Wonderful open family kitchen with stainless steel appliances including gas stove, breakfast bar, granite counters, tiled backsplash, plenty of cupboards and pantry. Access the rear, fully fenced yard with your own private hot tub! There is also a massive covered patio in the front off the living room. Tandem double garage fits a 1/2 ton truck plus second SUV, is wired for an electric vehicle with level 2 charger, and has lots of storage area for all your toys. Driveway has room for third vehicle. Very quiet location within the complex. Pet friendly (2 pets), and rentals allowed. You will love living at Crystal Heights at The Lakes for it's welcoming community feel and it's proximity to lakes, orchards, vineyards, Spion Kop hiking trails, the airport and schools including UBCO. All measurements are approximate. (id:26472)
Easy List Realty
150 Hidden Valley Rd
Princeton, British Columbia
Welcome to 150 Hidden Valley Road. Ideally situated on just over 2 acres, on a quiet dead end road less than five minutes from town. This home has an ICF foundation, and an engineered structural insulated panel structure for incredible energy efficiency and environmentally sound materials. The property has a southern exposure, and a passive solar design that provides not only amazing views, but extremely low cost heating and cooling. This home has a brand new ultra high efficiency heat pump, as well as an ultra efficient Blaze King wood stove. An amazing chefs kitchen with high end appliances, including an induction cooktop. The ground-level entry, covered patio, lowered kitchen shelving, and open floor plan make this home a practical option for those seeking handicap accessibility. There is an established vegetable garden, fully fenced, which includes an established row of asparagus. This property is mostly fenced, has excellent soil and water, and the zoning allows for up to two horses as well. With a breezy open plan this house has views from every room, in every direction. The home is surrounded by paving stones, and seamlessly blends indoor and outdoor living spaces making it feel larger than it is. Come see for yourself just how beautiful green living can be!!! (id:26472)
Royal LePage Princeton Realty
2780 Olalla Road Unit# 404
West Kelowna, British Columbia
Welcome to Lakeview Village Residences, where luxury meets lifestyle in this brand-new 2-bedroom + den corner unit — an exceptional blend of sophistication, comfort, and design. Two expansive balconies with glass railings frame sweeping lake, pasture and vineyard views, while inside, floor-to-ceiling windows, soaring ceilings, and striking architecture flood the space with natural light. The chef’s kitchen is a showpiece with a waterfall-edge island, gas cooktop, built-in wine fridge, microwave drawer, and elegant luxury vinyl plank flooring. The generous-sized bedrooms, positioned on opposite sides for added privacy, are exquisitely crafted. Retreat to the primary suite and enjoy million-dollar views, a walk-through closet with custom built-ins, and a spa-inspired ensuite complete with heated tile floors. Thoughtfully designed to impress, this home includes oversized decks, two parking stalls, a storage locker plus upgraded deluxe storage room, secure parcel delivery, and the cutting-edge Butterfly access system. Resort-style amenities elevate everyday living with a private pool and hot tub, fitness centre, dog wash station, community gardens, and a year-round indoor greenhouse with hydroponics and irrigation. Perfectly situated steps to the community centre, private school, sports courts, bistro, and market — and just minutes from beaches, boat launches, and world-renowned wineries — this is modern Okanagan living at its finest. (id:26472)
Royal LePage Kelowna
463 Carona Crescent
Kelowna, British Columbia
Welcome to 463 Carona Crescent, nestled in Kelowna’s sought-after Lower Mission neighbourhood. Offering one-level living at its finest, this elegant and well-maintained 3-bedroom home offers spacious and functional living across approx. 2472 sqft. At the heart of the home is the formal living room with vaulted ceilings, bright windows, a gas fireplace and patio access. The formal dining room sits just off the kitchen, ideal for entertaining guests or enjoying family meals. The kitchen features classic cherry wood cabinetry, a 3-year-old induction cooktop, and Miele wall oven. The kitchen opens to a dining area and family room, complete with its own gas fireplace and is open to the breakfast area with sliding glass doors to the patio. Enjoy a private and spacious primary bedroom with ensuite including a shower and tub. With two additional bedrooms, one with its own ensuite, there's room for everyone. Additional home features include marble and carpet flooring, tile roof, double-car garage, and a private and spacious backyard perfect for relaxing. Don’t miss this opportunity to own a classic home with both formal and casual living spaces, in the Lower Mission, one of Kelowna’s most desirable communities, close to schools, beaches, shopping, and more. (id:26472)
RE/MAX Kelowna
1270 59 Avenue
Grand Forks, British Columbia
Here is your chance to own a perfect sized acreage with a well-built, well-maintained family home at an affordable price! This 2.12 acre property is rural enough for privacy but only a quick bike ride away to downtown Grand Forks, schools and recreation! This area is known for its bountiful gardens and fruit trees, which this property can truly provide with all the harvesting potential you can imagine! Hazelnut trees line the back of the acreage, with mature apple and plum trees growing close to the home where you will also find strawberries, lilacs and juniper shrubs! The home provides three bedrooms on the main floor with laundry and two bathrooms. Cozy wood fireplace up and down with large deck out the dining room patio doors, spacious two car garage, workshop, greenhouse and irrigation well gives you all the room and nurture you and your family needs! Neutral tones throughout this home makes it move-in-ready as you make your own personal updates when you can. Call your Agent for a personal tour of this ""everything you need"" property! (id:26472)
Grand Forks Realty Ltd
880 Ackerman Court
Kelowna, British Columbia
Welcome to 880 Ackerman Ct, where thoughtful design and sweeping Okanagan Lake views create the ultimate retreat. This 6bed 4bath home showcases upgrades inside and out, with unobstructed views from every window on all three levels. Set in a quiet court location with a level driveway, the property blends convenience with tranquility. The reimagined kitchen features custom Thomasville cabinetry, granite counters, a Blanco Silgranit sink, and high end SS appliances. Luxury vinyl plank flooring flows throughout, accented by crown molding, designer lighting, and custom window treatments. The primary suite includes a spa-like ensuite with a freestanding tub, dual vanities, and a glass enclosed shower. Other upgrades include a high-efficiency HVAC system, water heater, and Moen fixtures. Lower level offers a 2bed suite with kitchen, laundry, and private entry, ideal for family, guests, or income. A versatile flex space with family room, and storage adds more possibilities. Outside, enjoy a new irrigation system, retaining walls, fresh landscaping with a rose garden, and large patio for entertaining. The fenced front yard offers a patio for morning sun and afternoon shade, while the western facing backyard captures sunsets. Extra parking and garage storage make this property as functional as it is beautiful. Located in sought-after BM, just mins from BM Golf Club, schools, parks and trails, with quick access to YLW. Experience elevated Okanagan living—your next chapter starts here! (id:26472)
Exp Realty (Kelowna)
710 Stockwell Avenue Unit# 207
Kelowna, British Columbia
Walk to everything from this urban oasis! Located in the coveted Stockwell building, this immaculate 2-bedroom, 2-bathroom condo offers the perfect blend of downtown convenience and quiet retreat. Step outside to your gigantic wraparound deck—an entertainer’s dream with direct access to the shared garden area and just a short stroll to the vibrant downtown core. The Stockwell, was constructed with quality in mind, featuring 9ft ceilings, oversized windows, and luxury vinyl plank flooring. This bright, airy, southern-exposed unit sits on the quiet side of the building, filling the space with natural light while maintaining privacy and tranquility. The thoughtfully designed layout places bedrooms on opposite sides of the unit for added privacy, each with spacious closets and sparkling bathrooms. The modern kitchen showcases quartz countertops and stainless steel appliances, seamlessly flowing into the open-concept living area. Additional features include ample in-suite storage, a secure storage locker, one designated parking stall, and plenty of nearby street parking. Pet-friendly—bring one dog or one cat, with no size restrictions. Quick possession is possible, making it easy to start enjoying the ultimate downtown lifestyle. Whether sipping coffee on your private patio or heading out to nearby shops, restaurants, and the lake, this Stockwell condo is the perfect place to call home. (id:26472)
RE/MAX Kelowna
1107 King Street
Penticton, British Columbia
Welcome to the desirable K Streets, one of Penticton’s most mature and established neighborhoods. An inviting front porch opens to a recently renovated 2 bedroom, 1 bath home set on a corner lot, where modern comfort blends seamlessly with timeless character. The interior features a cozy wood burning fireplace, refreshed kitchen, newer flooring, updated lighting, and thoughtfully selected finishes throughout. An approximate 6-foot crawl space provides abundant storage, keeping the home organized and functional. The west-facing backyard is fully fenced, creating a safe haven for children and pets while offering ample space for gardening, entertaining, or relaxing on the private patio in the afternoon sun. A true highlight of this property is the newly constructed detached garage, measuring 22’11 by 18’11 (nearly 500sq ft). Fully insulated, including the interior walls, and equipped with Cat 7 ethernet wiring, it is currently designed and functioning as a home office and gym. This versatile building can adapt to a variety of needs, from a professional workspace to a creative studio, workshop, or extra storage. With schools, shopping, and transit just minutes away, this home is a wonderful choice for first time buyers or those looking to downsize in a welcoming community. (id:26472)
Century 21 Assurance Realty Ltd
1313 17 Street S
Cranbrook, British Columbia
The perfect family home! In Southview on a quiet Street Is this beautiful Tudor style bi-level home with so many updates including roof, windows, and hot water tank. The home features 3+1 bedrooms, 2-1/2 baths, lovely barbecuing deck directly off the kitchen, brand new furnace, outside basement entry into the garage that can house our extended cab truck! Walking distance to Kootenay Orchard School and a block from the bus route on a quiet dead-end street. (id:26472)
RE/MAX Blue Sky Realty
3755 Krestova Cemetery Road
Krestova, British Columbia
Welcome to this .65-acre property in Krestova, offering a 2,164 sq ft home with two self-contained suites. Upstairs you’ll find 3 bedrooms, 1 bath, and a covered patio, while the lower suite includes 2 bedrooms and 1 bath with private entry. A 290’ well delivers 15 gpm, and each unit has separate 100-amp electrical service and hot water tank. Enjoy a fenced garden ready for vegetables or flowers. Just minutes from shops, schools, the rail trail, a regional park, and the iconic Crescent Valley Beach! ATVing and dirt biking is at your doorstep. Lastly, a community highlight is the herds of elk and local wildlife regularly passing through the neighborhood, offering a true taste of rural living. This property blends small-town country living with modern convenience. Ideal for families, multi-generational living, or homestead enthusiasts. (id:26472)
Fair Realty (Nelson)
9485 Houghton Road
Fintry, British Columbia
Discover the perfect blend of modern design and Okanagan living in this nearly new West Coast contemporary home, set on a private half-acre lot in the serene community of Killiney Beach. Thoughtfully designed with open concept living, this 4-bedroom, 3-bath residence features soaring ceilings and expansive triple-pane windows that flood the home with natural light while framing the surrounding beauty. The gourmet kitchen is a chef’s dream, boasting custom walnut cabinetry, marble countertops, and the rare luxury of dual dishwashers. A modern wood-burning fireplace anchors the spacious living room, with seamless access to the impressive 1,800 sq. ft. deck—ideal for entertaining or simply soaking in the views. The main-level primary suite is a true retreat, offering a custom ensuite, walk-in closets, and its own washer/dryer for ultimate convenience. Upstairs, three generously sized bedrooms, a full bath, and a second laundry room provide comfort and functionality for family and guests. Located just minutes from boat launches, beaches, hiking trails, and ATVing, this property delivers the best of both worlds—peaceful seclusion with endless recreation at your doorstep. (id:26472)
Chamberlain Property Group
40 Kestrel Place Unit# 30
Vernon, British Columbia
Experience luxury living in Adventure Bay's prestigious gated community. This executive home boasts lakeside perfection with a private beach spanning 250 feet of pristine shoreline and a designated boat launch. Step into the grand foyer to discover an impressive spiral staircase, setting the tone for this exquisite residence. The lower level features two spacious bedrooms with a Jack and Jill bathroom, an additional bedroom/home office, another full bathroom, and a cozy family room with a gas fireplace. Open the doors to a private oasis with a creek water feature and a covered patio, ideal for relaxation and entertaining. Ascend the staircase to the upper level to find a sophisticated living and dining area with a gas fireplace and a deck offering breathtaking lake views. The well-appointed kitchen, complete with a breakfast nook, provides access to an upper deck for al fresco dining. A powder room conveniently serves guests. The primary bedroom is a sanctuary with an open spa ensuite featuring a jetted soaker tub, separate shower, dual sinks, and a double-sided fireplace. A spacious walk-in closet and deck access complete this luxurious suite. Hardwood floors and granite surfaces add elegance throughout. The double garage includes hot and cold water access, with a sound system roughed in throughout the home. Discover the epitome of executive living in Adventure Bay, where every detail is meticulously crafted for the ultimate lifestyle. (id:26472)
Chamberlain Property Group
1191 Sunset Drive Unit# 401
Kelowna, British Columbia
Welcome to a rare opportunity to own a luxury townhome in one of Kelowna’s most iconic developments, One Water Street. Nestled in the heart of the city’s dynamic cultural and waterfront district, this meticulously maintained three bedroom, three bathroom, nearly 2,000 square foot residence seamlessly combines high-end design, unbeatable location, and access to resort-style amenities that elevate everyday living to something truly extraordinary. From the moment you arrive, it’s clear that this property is far from ordinary. Unlike typical high-rise units, this townhome offers direct access to “The Bench”, One Water’s signature 1.3-acre outdoor amenity space. With its private gated entry, you can step from your own terrace directly into a landscaped oasis featuring two shimmering swimming pools, inviting hot tubs, dedicated pet-friendly areas, BBQ stations, cozy fire pits, and even a pickleball court—all just steps away from your door. Whether you're entertaining friends, soaking in the sun, or simply relaxing with your dog in a green, serene space, the outdoor lifestyle here is unmatched. (id:26472)
Chamberlain Property Group
36 Spruce Drive
Vernon, British Columbia
Located in the serene community of Westshore Estates, this nearly new beautiful walkout rancher offers a perfect blend of modern design and natural beauty. Situated on a 0.23-ac. lot, the home enjoys privacy and fabulous views of Okanagan Lake and the surrounding mountains. The open-concept main floor features a bright living, dining, and kitchen area with seamless access to a large south-facing deck—ideal for entertaining. The primary bedroom is a private retreat with a well appointed ensuite, walk in closet and direct deck access, while a second bedroom on the main floor also offers back deck access, providing privacy, comfort and convenience for guests or family members. The lower level is designed as a self-contained in-law suite, complete with a kitchenette, laundry, and a covered deck to take in the views, perfect for an Airbnb or mortgage helper. Westshore Estates is a haven for outdoor enthusiasts, with hiking and biking trails, boat launches, and beaches just minutes away. Despite the peaceful, private setting, you’re within easy reach of Vernon’s shops, dining, and cultural attractions. Whether you’re seeking a full-time home, vacation retreat, or investment property, this move-in-ready home delivers the best of Okanagan living. (id:26472)
Chamberlain Property Group
245 Kalamalka Lakeview Drive Unit# 16
Vernon, British Columbia
OUT-OF-COUNTRY BUYERS – WELCOME TO THE OKANAGAN VALLEY! Rare opportunity to own 16.75 acres overlooking the turquoise waters of Kalamalka Lake. Every angle of your future estate can capture the coveted views of Rattlesnake Point and the lake’s shimmering shoreline. A gated entrance ensures privacy, while a service road leads directly to the famous Rail Trail along the water. Located in Kekuli Bay Estates, an exclusive bare land strata of executive homes and acreages, this property offers both prestige and privacy. Community water, natural gas, and hydro are at the lot line, giving you the foundation to plan your dream estate. The location is unmatched—5 minutes to Kekuli Bay boat launch, 10 minutes to Vernon and Predator Ridge Golf Resort, 30 minutes to Silver Star Mountain, and just 20 minutes to Kelowna International Airport. This is one of the valley’s most exclusive settings, blending natural beauty, privacy, and convenience in the heart of the Okanagan. (id:26472)
RE/MAX Priscilla
1509 Aspen Lane
Castlegar, British Columbia
Proposed GST New Housing Rebate for First-Time Home Buyers! Brand new 4 bedroom, 4 bathroom home currently being built in the Grandview subdivision. This home features a 3 bedroom, 3 bathroom main residence plus a self-contained 1 bedroom, 1 bathroom legal suite, perfect for extended family or rental income. The main level offers an open concept layout with a spacious living area, large kitchen complete with quartz countertops and a pantry area. A large covered deck off the back of the home is ideal for relaxing or entertaining. The main floor also includes two bedrooms, including the primary suite with a large ensuite and direct deck access. Downstairs, you'll find an additional living area, bedroom and bathroom, along with the legal suite featuring its own entrance, living space, kitchen, and bathroom with room for a stackable washer and dryer. All measurements are approximate and should be independently verified by any prospective purchaser. (id:26472)
Exp Realty
287 Birch Avenue
Kamloops, British Columbia
Welcome to 287 Birch Ave, a charming and well-maintained home in the heart of Kamloops, BC. This delightful residence features 2 bedrooms and a bathroom upstairs and 2 bedrooms downstairs, offering ample space for a growing family. Located in a quiet, family-friendly neighbourhood, it is just steps away from the Millennium Trail and very close to local schools, parks, shopping, and dining options. Don't miss the opportunity to make this your new home. (id:26472)
Exp Realty (Kamloops)
515 Philpott Road
Okanagan Falls, British Columbia
**DUTCH AUCTION** - Property Reduced $5k A Week Until Offer** This meticulously cared for one level living property offers a rare blend of privacy, space, and beautiful lake views—all just steps from the water. Set on 1.16 acres with beautiful landscaping, this 3-bedroom, 2-bathroom home is just steps from the lake, with convenient beach access. Whether you're relaxing on the deck, soaking in the hot tub, or enjoying the above ground pool, you’ll appreciate the peaceful setting and tranquil views of the lake. The home has been lovingly maintained and extensively updated, featuring a newer roof, upgraded plumbing, modern heating and cooling systems, newer appliances, fresh paint, and more. Two cozy wood-burning fireplaces bring the entire space together. The spacious family room offers flexibility and could easily be converted into a 4th bedroom. Outdoors, the property is a gardener’s paradise with mature landscaping, raised garden beds, and plenty of space to enjoy nature. A powered barn provides ideal storage or workshop space, while a powered casita offers the perfect spot for a studio or creative retreat. An attached garage and abundant parking, including space for RVs and boats, adds even more versatility. Enjoy the quiet while still having the convenience of being just a short drive to shops, schools, dining, and other local amenities. This unique property offers year-round comfort, natural beauty, and endless potential. (id:26472)
Royal LePage Kelowna
5631 Longbeach Road
Nelson, British Columbia
Welcome to your private retreat! Nestled on a 22-acre forested sanctuary just 20 minutes from Nelson, this gorgeous geodesic dome home offers endless possibilities. Built on an ICF - Insulated Concrete Form foundation, it’s designed for efficiency, comfort, and longevity. The main floor features a bright kitchen, open living area with a wood stove, a spacious primary bedroom, and a full bath. The vaulted geodesic ceiling is a truly breathtaking experience! A soaring loft overlooks the living space, creating a unique, light-filled retreat. The lower level includes a generous utility room, additional guest space, and a fully self-contained suite with a separate entrance. Outside, discover a network of forest trails, a serene creek, and a stunning cascading waterfall, plus an additional building site offering more development potential. This property is unzoned! Whether you envision a private residence, multi-family living, or a retreat centre, this one-of-a-kind property blends nature, privacy, and architectural charm in a truly magical setting. This is a truly remarkable offering - book a showing to experience this once-in-a-lifetime opportunity! (id:26472)
Exp Realty
611 7th Street
Kaslo, British Columbia
This 5 bedroom, 4 bathroom family home offers over 2,200 sq. ft. of living space on a beautifully landscaped 0.37-acre lot in one of Kaslo BC’s most peaceful neighbourhoods. With two master suites, both with full ensuites, plus three additional bedrooms and a finished basement, there’s room for everyone. The main floor features a bright living area with a cozy wood stove, spacious kitchen and dining, and laundry room. Recent updates include a new roof (2020), Mitsubishi heat pump (2020), updated flooring, and full exterior paint (2023) for peace of mind. A double attached garage adds convenience and storage. Step outside and enjoy your own backyard retreat with mature fruit trees, raised garden beds, greenhouse, treehouse, cedar porch, and fire pit. Just a short walk to the hospital, school, and Kaslo River Trail. A well-cared-for home that perfectly balances comfort, upgrades, and outdoor living. (id:26472)
Fair Realty (Kaslo)
2893 Robinson Road Unit# 13
Lake Country, British Columbia
MASSIVE ROOFTOP PATIO, with unobstructed views of LAKE and MOUNTAINS. Rooftop HOT TUB and Rooftop GREENHOUSE included!! Personal gas-powered WINE BARREL SAUNA both dry or steam included! Outdoor shower for cold exposure after sauna session, personal spa experience at home! Upgrades include landscaping with built-in bench around fire pit and beautiful patio stone area. Unit has total of four beds & four baths! Only unit with NO CARPET, beautiful scratch-proof flooring. FINISHED WALK-OUT BASEMENT with PRIVATE ENTRANCE. HUGE bright kitchen with large island, modern quartz countertops, walk-in pantry, and beautiful cabinetry! OPEN CONCEPT living and dining room off kitchen with TWO fireplaces and high ceilings. Easily access BBQ, fire pit or sauna from quaint wrap around porch off kitchen to backyard. Oversized MASTER bedroom with WALK-IN closet, gorgeous ENSUITE BATHROOM with his and her sinks, private toilet room, and luxurious freestanding soaker tub! Backyard faces south, sun all day! Mature trees and lush vegetated hillside provide privacy, shade, and tranquility. Large two car GARAGE with built in cabinets and storage shelves. NO pet restrictions, dog pen, dog friendly community. Walking distance to Starbucks, yoga studio, Pub, Marina, Restaurants, local shops, etc. Easy access to paved bike and walking trail around Wood Lake with access to Okanagan Rail Trail, picnic area, beach, and off-leash dog park with beach, etc. (id:26472)
Chamberlain Property Group


