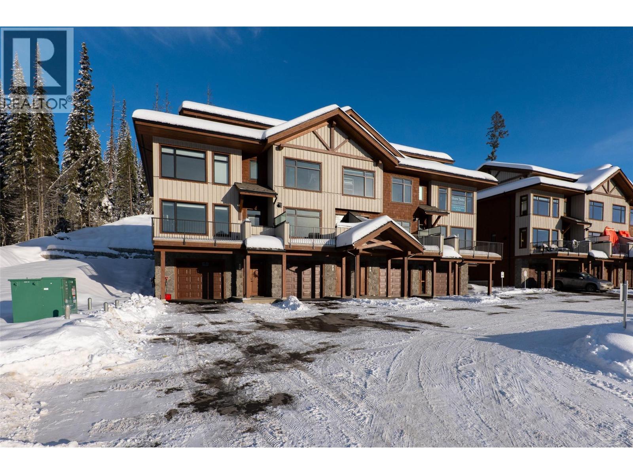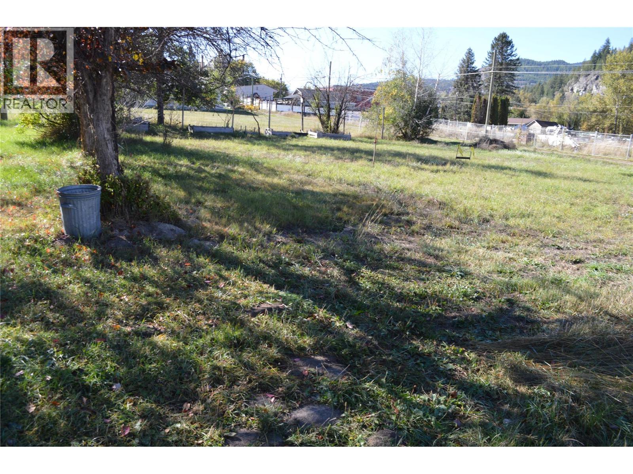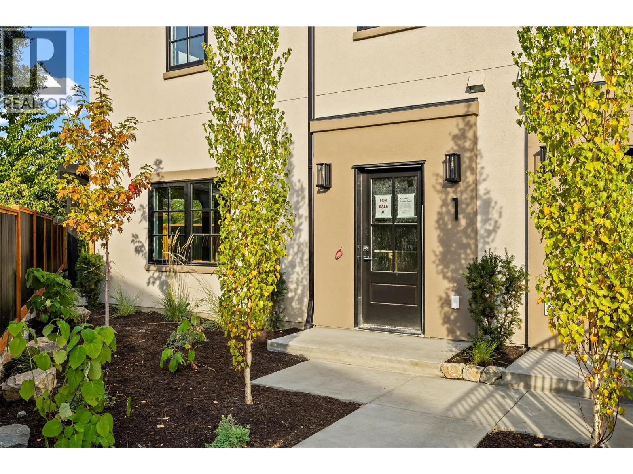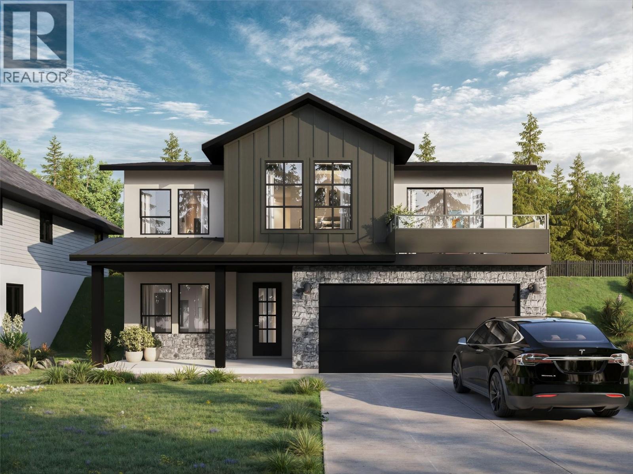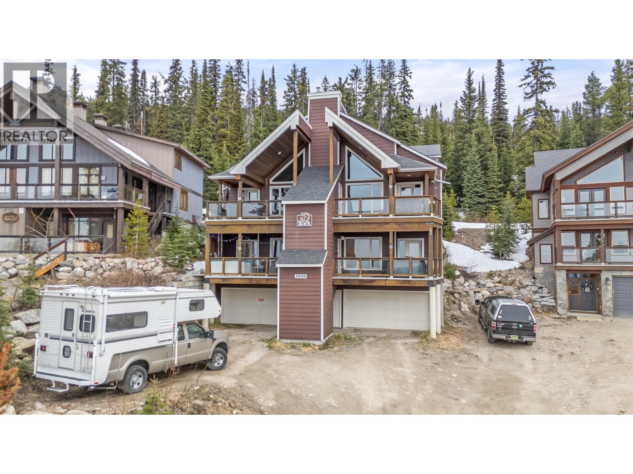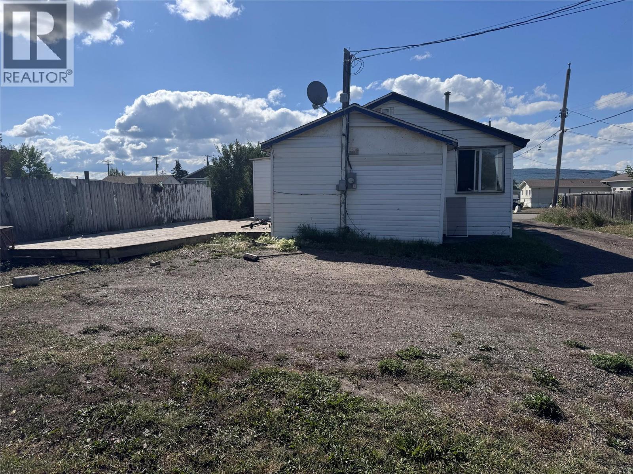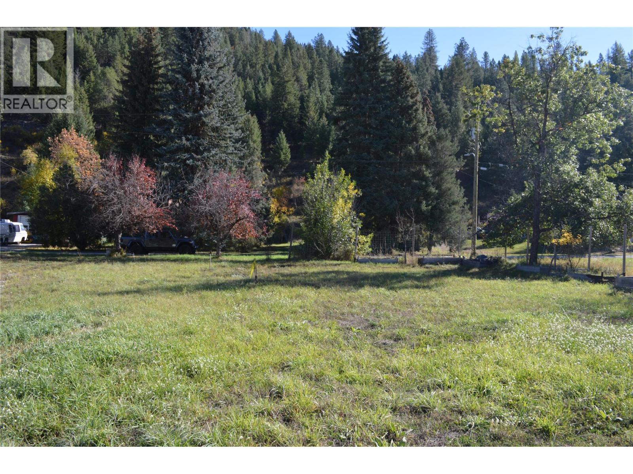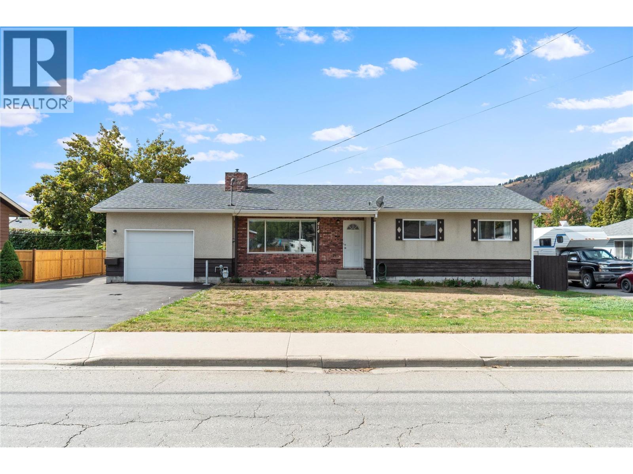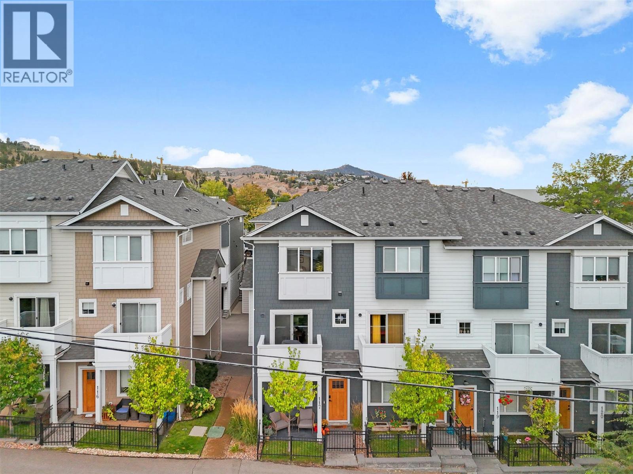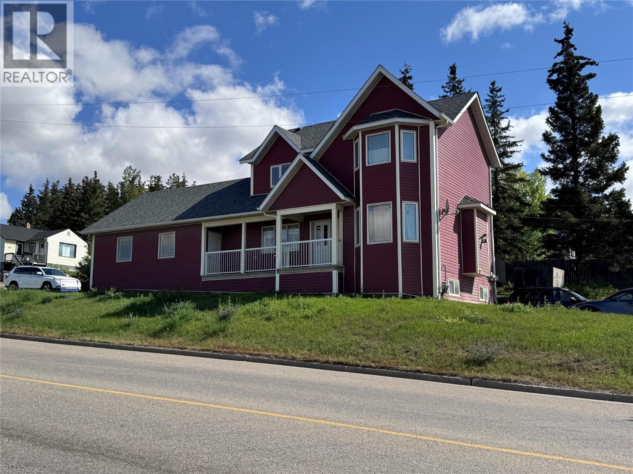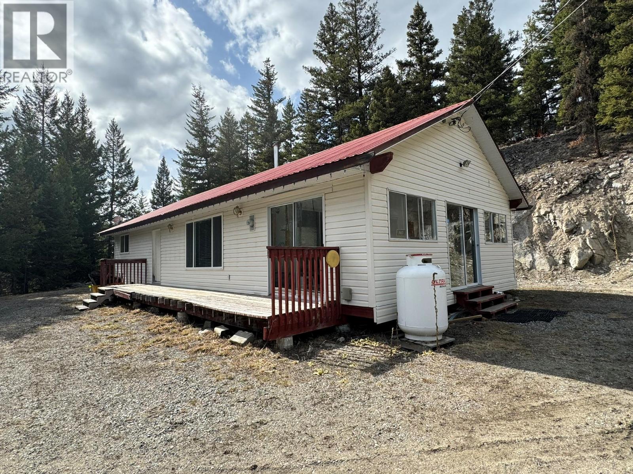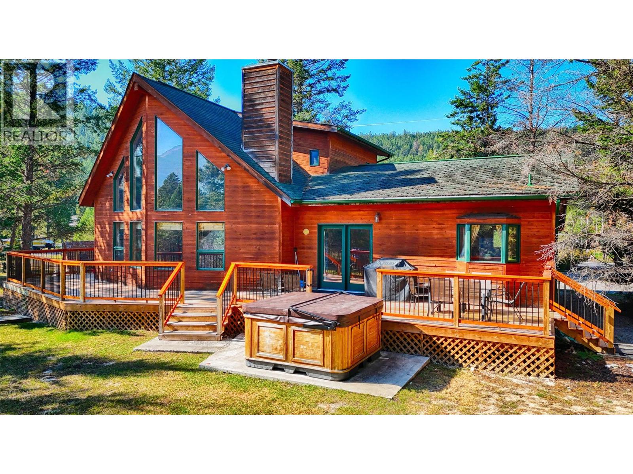Listings
7000 Mcgillivray Lake Drive Unit# 16
Sun Peaks, British Columbia
Discover Switchback Creek - Sun Peaks' newest luxury alpine homes, offering a perfect blend of relaxation and vibrant village life. These beautiful units are now offered fully furnished and with hot tubs - a true ""turn-key"" purchase! Enjoy stunning mountain views, upscale designer finishes with premium upgrade options and flexible floor plans in both 6-plex and 4-plex configurations. Large 2 and 3 bedroom floor plans within the 6-plex option and 3 bedroom floor plans in the 4 plex option. Tailored for year-round mountain living, these residences feature spacious outdoor areas with hot tub hookup and gas BBQ connection, all set within a beautifully landscaped community with ample parking. Step outside to access over 30 kilometers of groomed Nordic trails, world-class mountain biking, hiking trails, and more. Switchback Creek also borders the 14th hole of the golf course. Short-term rentals are allowed, and the developer's disclosure statement is in effect. Price is GST applicable. Elevate your mountain lifestyle at Switchback Creek. Please note that photos are of the staged unit (id:26472)
Engel & Volkers Kamloops (Sun Peaks)
145 Kimberley Avenue S
Greenwood, British Columbia
Affordable, residentially zoned lot, with services in place! This 0.121 cleared lot is situated on a quiet residential street waiting for your build ideas. The property is approx. 50 feet wide, by 105 feet long and already has water and sewer connected. Power is located close by, and gas is available. The R1 zoning allows for single- and two-family options. When viewing the lot, the sign frame with caution tape attached marks the approximate middle point (50 feet from fence line) between the two lots that are for sale. (id:26472)
Grand Forks Realty Ltd
2957 Conlin Court Unit# 1
Kelowna, British Columbia
Part of an exclusive five-home collection by Worman Homes, this 4-bedroom residence blends refined design with the comfort and space of a single-family home in a premium duplex setting. The spacious private backyard extends your living outdoors — ideal for relaxing, entertaining, or soaking up sunny Kelowna days. Inside, thoughtful details stand out. Exposed timber ceilings, custom shaker cabinetry, quartz counters, and LG appliances create a timeless aesthetic, while the main floor laundry with stacking Whirlpool washer/dryer and a guest powder room add everyday convenience. Upstairs, the primary suite offers a dual-sink ensuite and generous closet space. Three additional bedrooms, a full bath, and a versatile bonus room provide flexibility for a home office, playroom, or media lounge. A double side-by-side garage offers ample parking and storage. Set in a quiet cul-de-sac in the heart of Kelowna’s sought-after South Pandosy neighbourhood, this home delivers a true urban lifestyle with a walk score of 88. Steps to Kelowna General Hospital, Okanagan College, schools, shops, dining, and the lake — you can leave the car at home. A Worman-built home that checks every box for location, quality, and style. (id:26472)
RE/MAX Kelowna
2264 Coldwater Drive
Kamloops, British Columbia
Discover this inviting two-story home in the heart of Juniper’s Trail Side II neighbourhood. Thoughtfully designed as a basement-entry layout, it offers a bright front office and a legal 862-square-foot one-bedroom suite—perfect for extended family or as a mortgage helper. The main home features three comfortable bedrooms and two bathrooms, with an airy living room that boasts impressive eleven-foot ceilings. Gather with loved ones in the open living and dining area, which flows onto a sun-soaked front deck showcasing stunning views of the surrounding mountains and the Kamloops valley. The spacious kitchen opens to a covered back patio, ideal for barbecues or quiet evenings outdoors. Fully finished and landscaped, the property is move-in ready and offers a two-car garage for convenience and storage. Blending warmth, functionality, and scenic beauty, this Juniper home is the perfect place to create lasting memories. All measurements are approximate and were taken from building plans; buyers to verify. Estimated Completion Winter 2025. (id:26472)
Exp Realty (Kamloops)
5934 Snow Pines Crescent Unit# B Lot# 89
Big White, British Columbia
Discover this beautifully updated unit in a well-cared-for fourplex, perfectly blending comfort and modern style. Enjoy the practicality of a private garage along with a spacious driveway offering plenty of parking. Inside, the sleek kitchen will impress any chef with its new stainless steel appliances, under-cabinet lighting, generous island, and abundant storage. The welcoming living room features a charming stone fireplace and a large window that fills the space with natural light. The primary bedroom offers a cozy retreat with plush carpeting and a striking sliding barn door leading to a stylish ensuite, complete with a glass-door shower, single vanity, and heated floors for year-round comfort. The second bathroom also includes heated floors, adding to the home’s thoughtful details. Two additional carpeted bedrooms provide versatility for family, guests, or a home office. Step outside to your private balcony and take in peaceful mountain views while relaxing in the hot tub—an ideal way to end the day. This property truly checks all the boxes! (id:26472)
RE/MAX Kelowna
1330 101 Avenue
Dawson Creek, British Columbia
Investment opportunity! 2 bedroom home with long term tenant in place. A place to start, add some sweat equity and watch it grow! (id:26472)
Royal LePage Aspire - Dc
Lot 6 Kimberley Avenue S
Greenwood, British Columbia
Affordable, residentially zoned lot, with services close by! This 0.121 cleared lot is situated on a quiet residential street waiting for your build ideas. The property is approx. 50 feet wide, by 105 feet long and water, sewer, power and gas are all available close by. The R1 zoning allows for single- and two-family options. When viewing the lot, the sign frame with caution tape attached marks the approximate middle point (50 feet from fence line) between the two lots that are for sale. (id:26472)
Grand Forks Realty Ltd
414 Pine Street
Chase, British Columbia
Spacious rancher with an attached 1 car garage, featuring 3 bedrooms, 1.5 bathrooms, and a crawl space. Situated on a large yard with an equipment shed. Enjoy the updated hot water tank, natural gas furnace, and central air. Located just a 40-minute drive from Kamloops, this home provides a solid base for your future upgrades and personal touches. Quick possession possible. (id:26472)
Century 21 Lakeside Realty Ltd.
1393 9th Avenue Unit# 117
Kamloops, British Columbia
Welcome to The Walk — a modern, low-maintenance community just minutes from downtown Kamloops. This bright end unit stands out with extra windows and natural light that fills every corner. With 2 bedrooms, a den, and 3 bathrooms, this townhouse blends convenience, style, and function in all the right ways. The ground level offers a welcoming entry, a versatile den (perfect for your home office or to tackle your favourite home workout), and a spacious single garage. Upstairs, the open-concept main floor is made for entertaining — the sleek kitchen features quartz countertops, a huge island, and modern cabinetry that flows seamlessly into the living and dining areas. Step out onto your cozy deck — just the right size for your BBQ, a few herbs, or a comfy chair to unwind after work. Upstairs, you’ll find two bedrooms, a full bath, and laundry. The primary suite includes a large closet with custom built-in shelving and ensuite with a full tile shower. Bonus features include air conditioning, the remainder of the home warranty, and a second parking stall just steps away. Enjoy easy access to Peterson Creek Park, the Sagebrush Theatre, schools, and parks — everything you love about Kamloops living is right outside your door. Move in, explore, and start walking your way into a great new lifestyle at The Walk. (id:26472)
Royal LePage Westwin Realty
721 100 Avenue
Dawson Creek, British Columbia
Spacious 2-Story Home in a Central Location! This inviting 4-bedroom, 3-bathroom home offers comfort and convenience in the heart of the city. The main living area features a cozy gas fireplace, perfect for relaxing evenings. A bright kitchen and dining space, convenient powder room and laundry area are also on the main floor. Upstairs you will find generously sized bedrooms, including a comfortable primary suite. The attached 2-car garage provides plenty of parking and storage. Situated in a central location close to schools, shopping, and amenities, this home is the perfect blend of functionality and lifestyle. (id:26472)
Royal LePage Aspire - Dc
4288 Princeton Summerland Road
Princeton, British Columbia
4288 Princeton Summerland Road, a beautiful 6.5-acre slice of recreational paradise — turn-key and ready for new owners to enjoy. Whether you’re dreaming of a peaceful retreat or a comfortable full-time country home, this property offers the perfect mix of privacy, space, and natural beauty. Set amid rolling hills and tall evergreens, the property provides a serene escape where you can truly unwind and reconnect with nature. Just a short drive from the lake, it’s easy to spend your days swimming, fishing, or boating before returning to your own private oasis. The home and land are well set up for easy living — simply arrive, settle in, and start enjoying the quiet lifestyle you’ve been searching for. (id:26472)
Century 21 Horizon West Realty
4345 Teal Road
Fairmont Hot Springs, British Columbia
Located outside Fairmont Hot Springs, BC, 4345 Teal Road offers a charming A-frame home that combines comfort with outdoor recreation. This inviting residence features three spacious bedrooms and three bathrooms, making it perfect for families or entertaining guests. The large living room and kitchen provide ample space for relaxing and hosting gatherings. Downstairs has space to spread out and play games into the night. Step outside onto the spacious patio, ideal for outdoor dining or enjoying the fresh mountain air, and unwind in the hot tub after a day of adventures. The community enriches the lifestyle with fantastic amenities including a pool, tennis and pickleball courts, frisbee golf, and scenic walking trails along the creek, offering endless opportunities for leisure and outdoor activities. This home is being offered turn key so you can start enjoying your new space right away. Book your showing today! (id:26472)
RE/MAX Invermere


