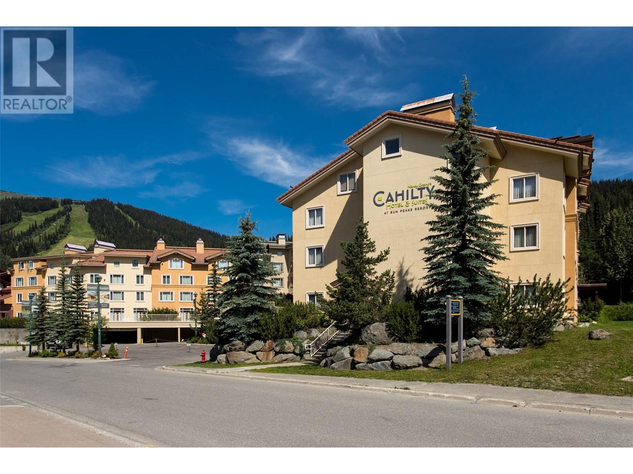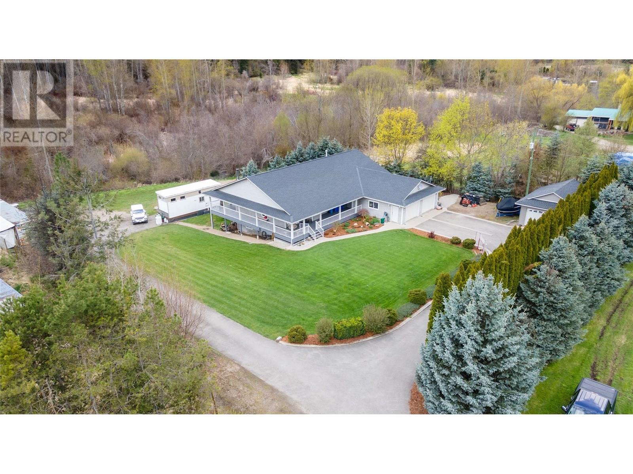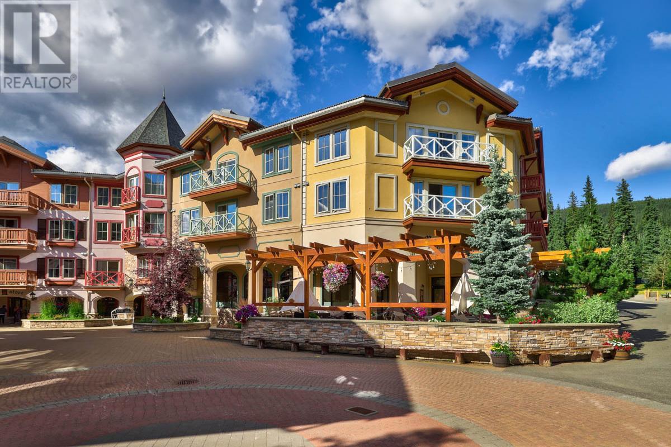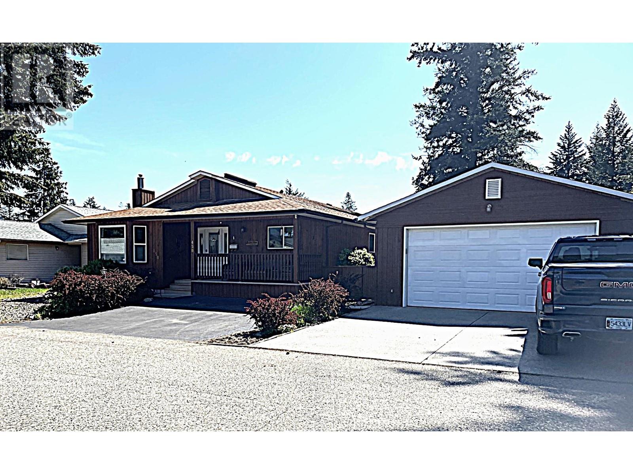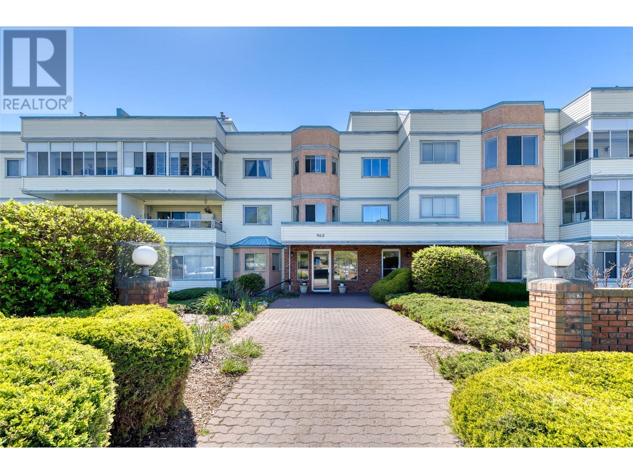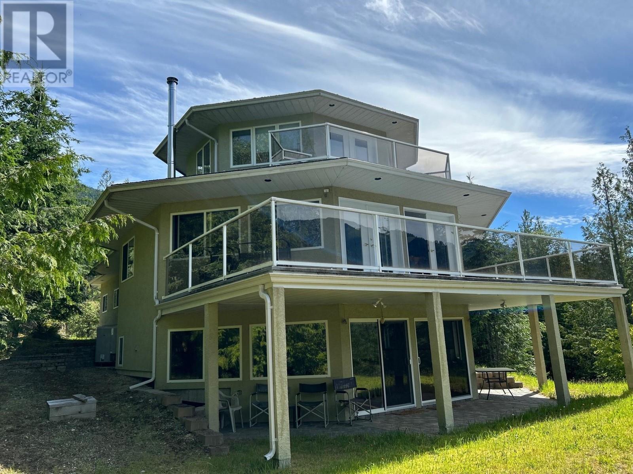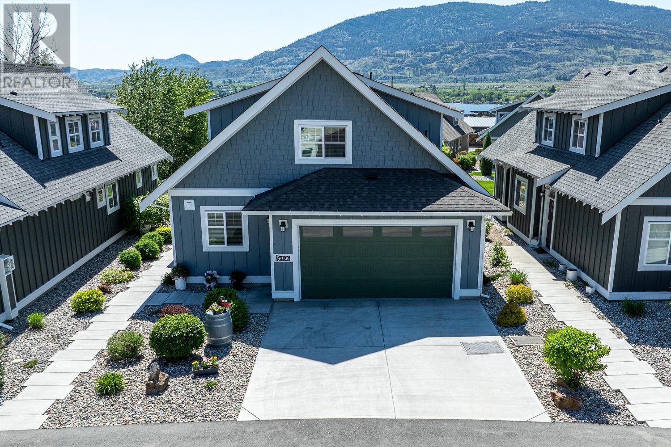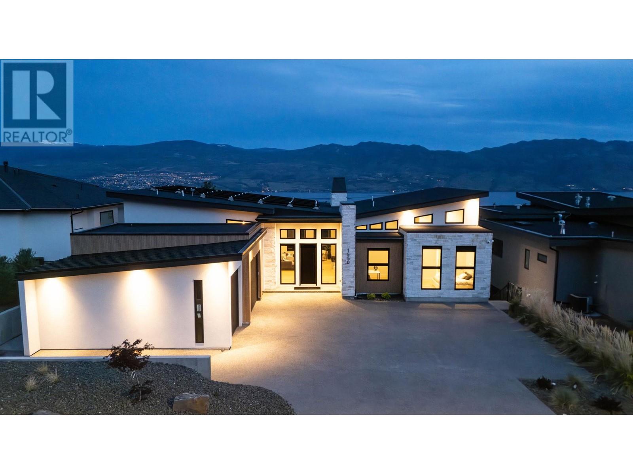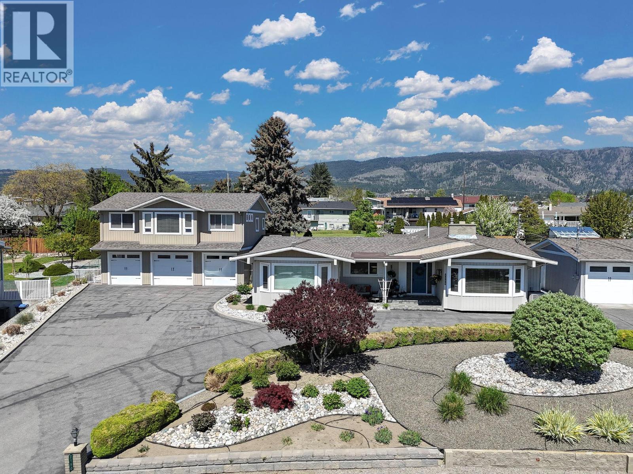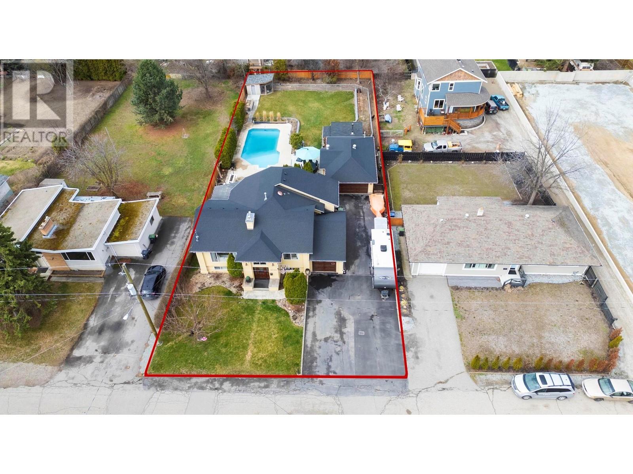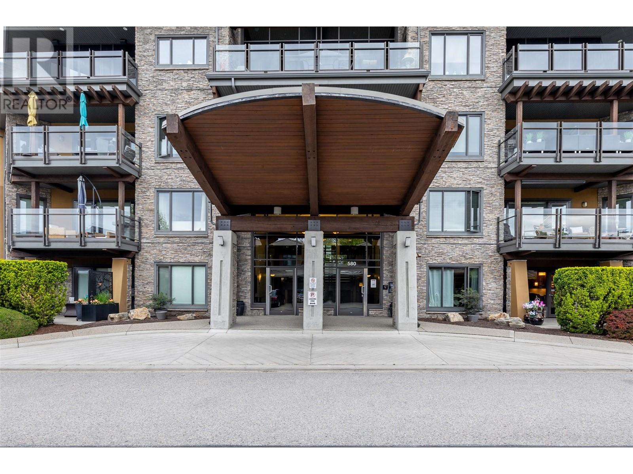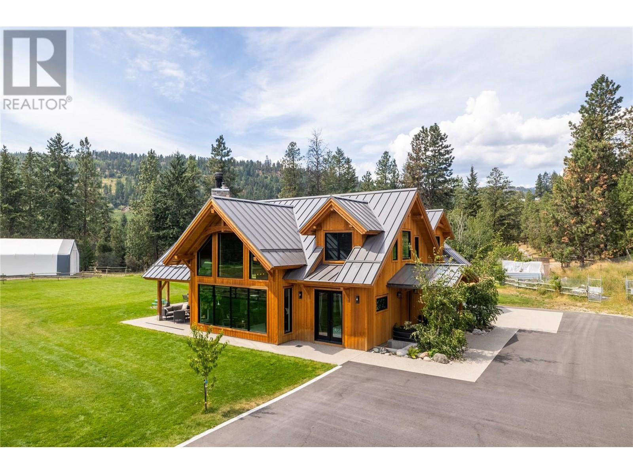Listings
3220 Village Way Unit# 205/211
Sun Peaks, British Columbia
Welcome to the Nancy Greene’s Cahilty Lodge, offering a true ski/in – ski/out experience, centrally located within the vibrant Sun Peaks Village core with shops & restaurants. Boasting 820 square feet in total, the grand studio suite sleeps 4, and comes equipped with a full kitchen, perfect for extended stays. Gather around the cozy fireplace after a day on the slopes or links and take in the spectacular mountain views from your living room. Open up the adjoining suite to accommodate 4 additional guests or simply lock-it off to capture revenues while you are in house. Hotel amenities include indoor and outdoor hot tubs for your relaxation at the end of your day, a gym, ski storage, coin operated laundry facilities, wireless internet, and in-house restaurant. Relax and leave all the details to the professional and friendly in-house management team (Bear Country). Venture just steps from the door to activities such as biking, hiking, golf, alpine & Nordic skiing. Fully furnished; GST applies. (id:26472)
RE/MAX Alpine Resort Realty Corp.
2201 50th Street
Salmon Arm, British Columbia
Experience the perfect blend of rural tranquility & city convenience with this remarkable 3.71-acre estate located on the northeast perimeter of Salmon Arm. Behind a fully high-fenced boundary with an electronic gate, this expansive property offers privacy, freedom, & thoughtful amenities throughout. The spacious home features in-floor heating, an updated sump pump & hot water tank, oversized rooms, a double-&-a-half attached garage, & a charming wraparound covered porch. While the home has been lovingly maintained, it presents a canvas ready for your personal touch—offering the opportunity to bring your vision to life with select updates & design finishes. Step outside to an entertainer’s dream—a beautifully landscaped yard framed by a full cedar privacy hedge, with a sprawling covered deck that invites quiet mornings, lively gatherings, or serene evenings under the stars. On the same title, you’ll find an established hobby farm with mature berry bushes, garden sheds, & abundant parking for RVs, boats, & recreational gear. A detached single garage adds even more function to this well-appointed property. Only minutes to all the amenities of Salmon Arm yet nestled in the peace of acreage living. Hot tub & tiny home are excluded from the sale, but negotiable. (id:26472)
Exp Realty (Sicamous)
3250 Village Way Unit# 1313b
Sun Peaks, British Columbia
Sun Peaks’ only Quarter Share offering. This upscale 2-bedroom, 2-bath fully furnished vacation property comes well-appointed with a fully outfitted spacious kitchen with cherry cabinets and granite counter tops, plus a cozy fireplace to gather around, in suite laundry and central air conditioning. Enjoy mountain and village views from your very own private deck. Shops and dining are just steps away. True ski-in, ski-out convenience in the heart of the village with amenities such as an outdoor pool, hot tubs, gym, sauna, restaurants, bike & ski valet, room service, heated underground parking and more. GST applicable. (id:26472)
RE/MAX Alpine Resort Realty Corp.
450 Ibis Avenue
Vernon, British Columbia
Beautifully Maintained Rancher on Double Lot – Just Steps from the Beach Welcome to 450 Ibis Avenue in Parker Cove. This well-kept 3-bedroom, 2-bathroom rancher sits on a spacious double lot, just a 5-minute walk from the beach. Designed for comfortable living, the home features an open-concept layout with a sunken living room, highlighted by a large picture window and a cozy gas fireplace. The spacious dining area easily accommodates a large table and hutch, making it ideal for gatherings. The updated kitchen offers a skylight, ample counter space, and abundant cabinetry—perfect for both everyday cooking and entertaining. Off the kitchen, a bright sunroom provides a peaceful space to relax and enjoy views of the backyard. The primary bedroom fits a king-sized suite with ease and includes a walk-in closet and a private en-suite bathroom. Two additional bedrooms and an updated main bathroom offer flexibility for family, guests, or office space. Outdoors, the fully fenced and manicured backyard is ideal for gardening or enjoying time in nature. The detached garage includes a workbench and convenient access to the backyard via a man door. Additional features include: Heat pump for efficient heating and cooling Built-in vacuum system Skylights in the kitchen and entryway Roof replaced approx. 6 years ago Heat pump installed approx. 8 years ago Hot water tank replaced approx. 5 years ago Updated bathrooms and windows This home is on a registered leasehold lot with an annual lease of $5760.04 currently secured until January 2043. Whether you're seeking a full-time residence or a relaxing getaway, this home offers a peaceful beachside lifestyle in the welcoming community of Parker Cove. Don’t miss the opportunity to make this your next home. (id:26472)
RE/MAX Vernon
965 King Street Unit# 207
Penticton, British Columbia
Fantastic location for this 1213 sq/ft east facing two bedroom and two bathroom condo with easy access to public transit. Great layout featuring spacious kitchen with adjacent dining and large living area, beautiful primary bedroom, walk-thru closets and four piece ensuite, guest bedroom, three piece main bathroom, and separate laundry room. Ground level secure parking and additional storage locker, 55+, no pets, and rentals allowed. Currently tenanted, month to month, $1900/month plus utilities, 24 hours notice required. Great building in an awesome location close to IGA and the Penticton Regional Hospital. Call the Listing Representative for details. (id:26472)
RE/MAX Penticton Realty
245 Rainbow Ridge Road
Procter, British Columbia
Perched over paradise. This bright, quality built, high efficiency home nestled in a very private forest setting has an open floor plan that takes full advantage of the spectacular views of Queens Bay and scenery beyond. Beautiful kitchen featuring locally crafted, Western Birch cabinetry, granite countertops, pantry and high end stainless steel appliances including dual Dacor ovens with dual warming trays. Engineered hardwood and ceramic tile flooring throughout most of the main floor, stair cases and upper level. Custom wrought iron stair railings. Spacious sundeck accessed from main living areas and private deck and full en suite bath serving the primary bedroom. Efficient heat pump, forced air furnace, and HRV system in combination with cozy RSF Opel wood fireplace ensures year round comfort. Spacious attached double garage with additional workshop area and plenty of open parking areas. Enjoy walks on trails meandering through the gently sloping forest lands. Good potential for future development such as secondary dwelling or shop or possibly subdivision of the 12 plus acre property. This home and acreage has been gently used over the years and is in excellent condition and priced well below BC Assessed value and replacement cost. This is a great place to call home. (id:26472)
Coldwell Banker Rosling Real Estate (Nelson)
2450 Radio Tower Road Unit# 36 Lot# 39 - 220
Oliver, British Columbia
Welcome to this impeccably maintained, owner-occupied 3-bedroom, 3-bathroom home in the highly sought-after community of The Cottages on the Lake, located in South Okanagan’s beautiful Wine Country. With $40K in upgrades during the build and over $20K in recent updates, this home is truly one of a kind. As you enter the main living area, you'll notice the open-concept design, crown moulding, electric fireplace, and an island kitchen featuring quartz countertops and an oversized walk-in pantry. The primary bedroom includes added insulation for soundproofing, a walk-in closet, and a stunning 5-piece ensuite. A spacious mudroom and powder room are also located on the main floor. If you're a sunseeker, unwind in the fully enclosed, insulated sunroom or step out onto the oversized patio—finished with a cool polyurethane coating and equipped with an automatic awning for shade. Upstairs, you’ll find two additional bedrooms, a large family room, a 4-piece bathroom, and plenty of storage space. Extras: GOLF CART INCLUDED, polyurethane finishing in heated Garage with sink, surge protector, water softener, Pacific Ecotech High-grade insulation & solar fan & so much more! This community is a lakeside retreat surrounded by mountain views and packed with resort-style amenities—500 feet of private sandy beach, boat slips, walking trails, a playground, off-leash dog park, and a world-class clubhouse with pools, a hot tub, gym, & event space. NO GST, PROPERTY TRANSFER TAX OR VACANT HOMES TAX (id:26472)
Oakwyn Realty Okanagan
1550 Viognier Drive
West Kelowna, British Columbia
Commanding lake views, daring contemporary style & flawless craftsmanship—1550 Viognier Dr is Liv Custom Homes' latest statement of Okanagan luxury. Step inside to soaring 14' vaulted ceilings, expansive windows & seamless transitions that blur the line between indoors & out-a stage set for unforgettable evenings under the stars. The kitchen is a showpiece of modern indulgence boasting Fisher & Paykel & WOLF appliances, a butler’s pantry & sleek wine bar to fuel your finest celebrations. The living room stuns with a floor-to-ceiling gas fireplace while the primary suite is a private retreat crafted for pure pleasure: endless lake views, a couture-worthy walk-in closet & ensuite drenched in luxe finishes. A second ensuite bedroom, elegant home office & designer powder room complete the main floor's perfect layout. Downstairs the party continues: games room, wet bar, poolside change room, home theatre, gym space & 2 more bedrooms invite endless fun and relaxation. Bonus? A stylish legal suite, ideal for guests or added income. Outside your paradise awaits; a heated pool with auto-cover, outdoor kitchen, cozy fire table & manicured lawn create your private resort. Fully smart-home equipped, you control lighting, music, blinds, security, climate & more with just a touch. Rooftop solar slashes energy costs while the EV-ready oversized garage future-proofs your lifestyle. Minutes from beaches, hiking trails & the Westside Wine Trail—this is more than a home. It’s a statement. (id:26472)
Royal LePage Kelowna
2150 Witt Road
West Kelowna, British Columbia
Special opportunity! .43-acre property near West Kelowna’s waterfront, walking trail, beaches, swim park & wine trail. Close to all amenities, shopping/rec centre/library. A 2670 sq ft rancher (3 bed & 3 bath) as well as a 1050 sq ft, (3 bed & 2-bath) carriage home above a 3 car garage. Curb appeal-with its xeriscape front garden & a warm inviting porch/patio to enjoy the lake, mountain, & valley views. Beautifully updated, it has an inviting foyer, a living room with bay windows to take in the view & a wood burning fireplace. The island kitchen has s/s appl., a pantry & eat in dining area. The kitchen overlooks the heart of the home, an enormous 750 sq ft great room which boasts a dining area & a family room with a gas fireplace. The spectacular windows take in the picturesque park-like backyard & expansive patio. Many options for this space-a potential games rm/family rm or the potential of enclosing as a fully self-contained suite. Down the hall, a large laundry room & 3 oversized bedrooms, one with a 3-piece ensuite & the primary bedroom with a walk-in closet & an ensuite w/ double sinks & a double shower w/ tiled surround. The patio overlooks your own private piece of paradise-beautiful landscaping, wooden gazebo, 2 large sheds, 4 fruit trees (apple, pear, plum, peach) & is large enough for a pool. All this and a legal carriage home for extended family or a mortgage helper. Same quality as the main home with a lake view. Measurements approx. pls confirm if important. (id:26472)
Royal LePage Kelowna
3050 Holland Road
Kelowna, British Columbia
This property represents a rare redevelopment opportunity in the heart of Lower Mission/Kelowna South. Set on a flat and expansive 0.37-acre MF1-zoned lot, it offers exceptional potential for multi-family infill, whether townhomes, fourplexes, or other higher-density housing forms. The location is second to none—tucked away on a quiet no-thru street yet just minutes from Okanagan Lake, beaches, schools, Okanagan College, and every amenity that makes this one of the most sought-after neighborhoods in the city. While the true value lies in the land and zoning, the existing 3,172 sq ft home adds strong holding power with 4 bedrooms plus den, 3 bathrooms, and a versatile in-law suite. The main level boasts vaulted ceilings, a bright open-concept kitchen with walk-in pantry, and a spacious primary retreat with 5-piece ensuite and walk-in closet. The backyard transforms into a resort-style escape with a saltwater pool, hot tub, dry sauna, treehouse, dog run, and a substantial 34' x 22' detached garage/workshop with ample RV and boat parking. Recent updates including a newer roof, driveway, water main, pool liner, and poolside concrete further enhance its functionality as a rental or interim residence. For builders, developers, and investors, this is a land-value play with significant upside in a high-demand area where redevelopment opportunities are increasingly scarce. (id:26472)
Royal LePage Kelowna
580 Sarsons Road Unit# 117
Kelowna, British Columbia
This beautifully designed Southwind at Sarsons 2 Bedrooms + Den, 2 Baths unit, located in one of Kelowna’s most sought-after communities offers style, comfort, and convenience. The kitchen features a full stainless steel appliance package with gas range, granite countertops, and sleek wood-finish cabinetry. An open-concept layout connects the kitchen, dining, and living areas, creating a bright, flowing space ideal for both everyday living and entertaining. The spacious primary bedroom includes a luxurious 5-piece ensuite and a large walk-in closet, while the second bedroom is set on the opposite side of the unit, ensuring excellent privacy with no shared walls between them. Comfort is maintained year-round with efficient geothermal heating and cooling. Step outside to a generous patio, thoughtfully screened by mature landscaping for added seclusion. The unit comes with two secure parking stalls and a storage locker. Resort-style amenities include an indoor pool, hot tub, fitness center, resident lounge, beautifully maintained gardens, and a peaceful water feature. Located just a short walk from Kelowna Newest Community Park on DeHart. Sarsons Beach is only a few minutes walk away. Driving to shopping, dining, and everyday essentials is only a few minutes. Newer laundry machines and fridge. Strata covers Geothermal Heating and Cooling. (id:26472)
Oakwyn Realty Okanagan-Letnick Estates
6400 Keyes Avenue
Peachland, British Columbia
Live your Okanagan dream in this extraordinary custom timber masterpiece. Nestled on a picturesque 2.84 acres in beautiful Peachland, BC, this sprawling country estate home provides an incredible canvas for various outdoor activities and possibilities. Whether you envision space for children to play, planting, a place for animals or simply want to bask in the serenity of nature, this property offers ample room for everything you desire. Welcome home to the perfect blend of rustic elegance, meticulous craftsmanship, and a serene natural setting to build an idyllic lifestyle that caters to all your needs and dreams. The rustic design captures your heart and is paired with modern conveniences for luxury living. The gourmet kitchen is a chef's delight, equipped with top-of-the-line stainless steel appliances gas range, custom cabinetry, and a generous centre island with a breakfast bar. A towering fireplace draws attention to the cathedral ceilings and exposed timber beams, while large windows allow an abundance of natural light to flood the open-concept main floor. Enjoy breathtaking views from almost anywhere in the home then head outside to your patios to find the sun throughout the day. Ample room for family and guests alike with 5 bedrooms including 2 primaries with ensuites creating a luxurious retreat at the end of a spectacular Okanagan day. Plenty of parking for RV's, boats, toys & a 2 car garage. Not in ALR (id:26472)
Engel & Volkers South Okanagan


