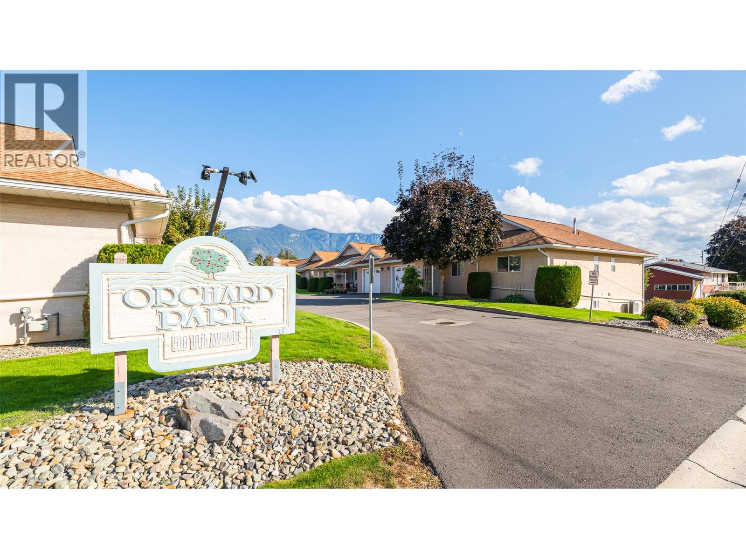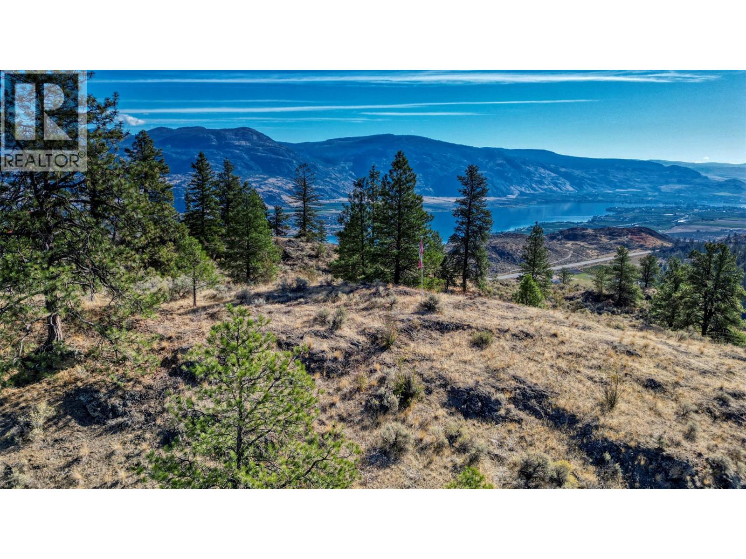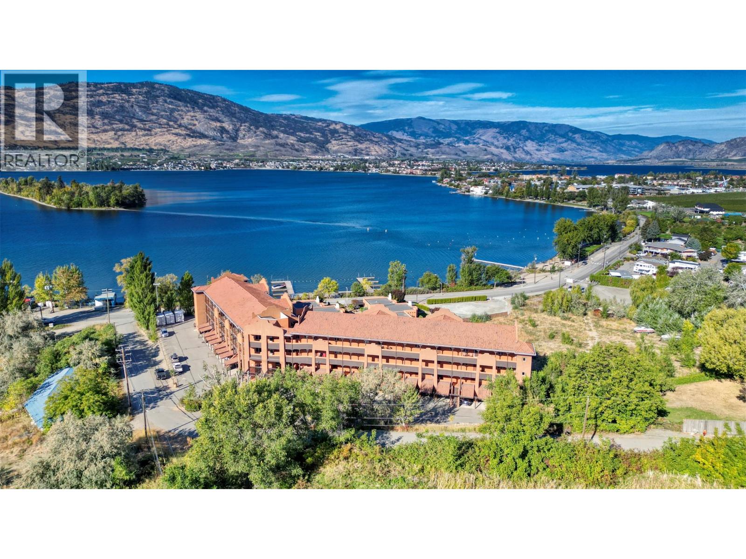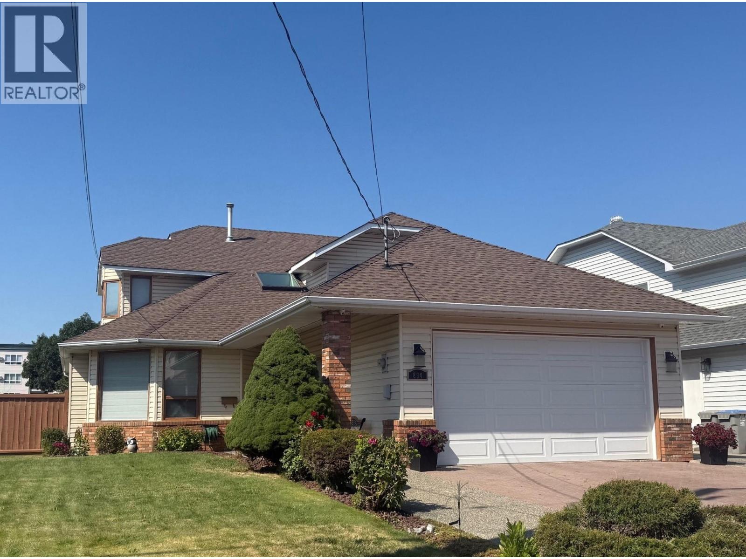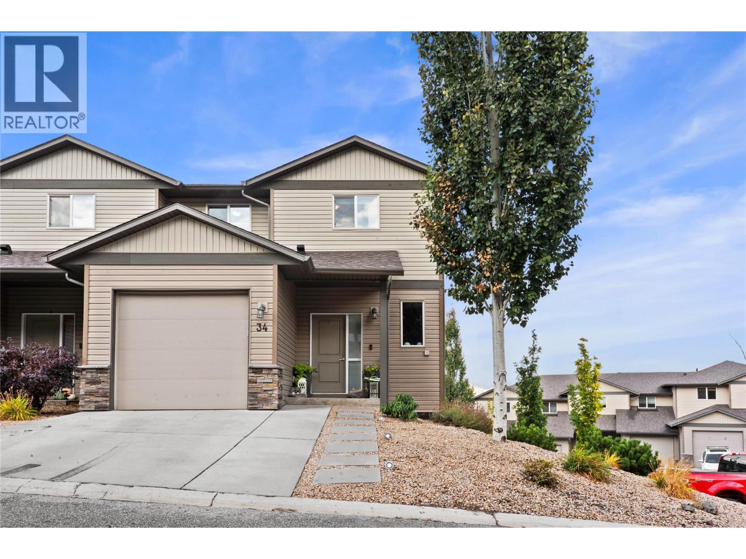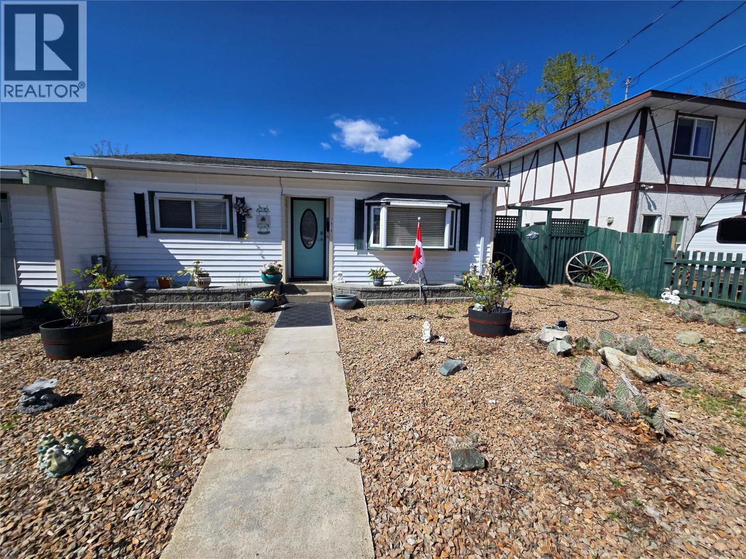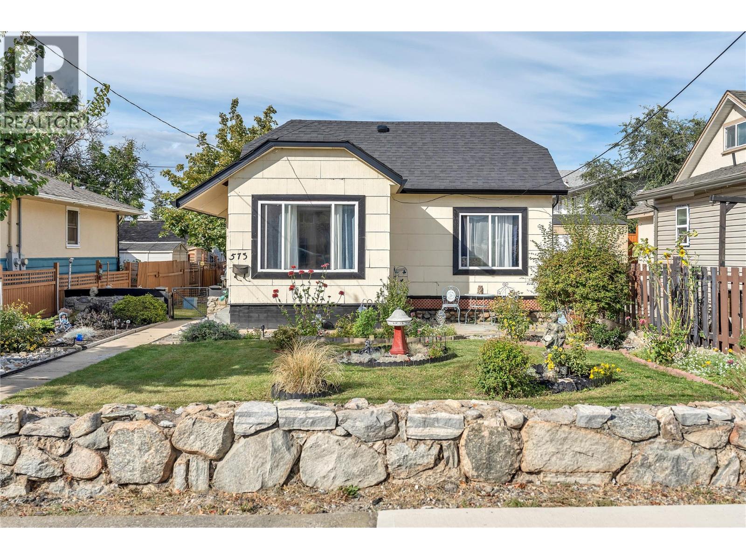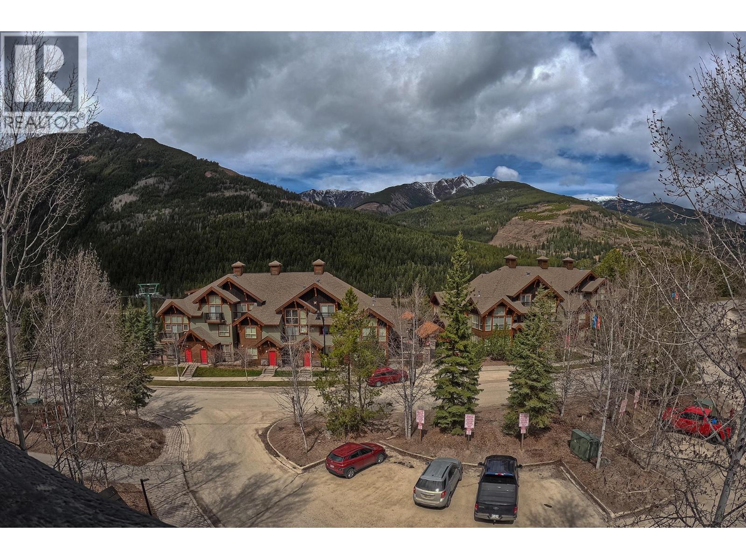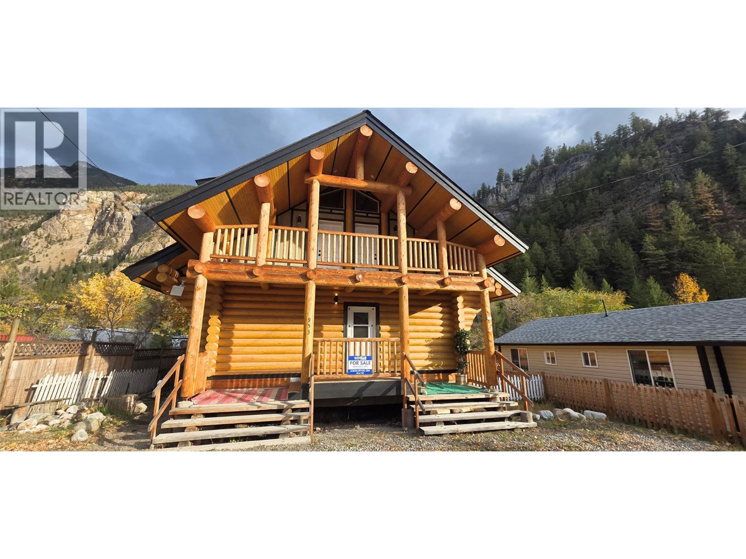Listings
518 18th Avenue Unit# 10
Creston, British Columbia
Very well maintained condo in the popular 55+ strata community of Orchard Park. This fully finished townhouse has features you will love including ease of entry at the front door, updated vinyl plank flooring on much of the main floor, a spacious and inviting living room, main floor laundry and the primary bedroom has large closets and a full ensuite. The lower level of this unit is finished and is flexible in layout to suit your needs, there is an outside access from the lower level as well. Probate is now complete, call your REALTOR for a viewing, Orchard Park is a sought after strata development in a convenient residential location. With other features such as a private covered rear deck measuring 12' x 14'2, an attached single garage, a front terrace and more, we think you will love it. Come take a look and imagine yourself living here! (id:26472)
Century 21 Assurance Realty Ltd
21043 Old Ritcher Passage Road
Osoyoos, British Columbia
BUILD YOUR DREAM HOME ON THIS STUNNING VIEW PROPERTY – 10.6 ACRES! Ready to build? This incredible 10.6-acre property has been cleared, serviced, and prepped for your dream home – all just minutes from town! With TWO Separate 200-amp power services connected, well water, septic system installed and approved, and key infrastructure already in place, you're set to start building right away. Enjoy peace of mind and convenience with a 30' x 40' Quonset Hut – perfect for storing tools, equipment, or personal belongings during construction. Relax or host BBQs in the onsite cabin/gazebo while you watch your dream take shape. Located off the newly paved Old Richter Pass Road, with access at the end of Alkali Road. This property is very private and boasts breathtaking views overlooking the Osoyoos Valley and Osoyoos Lake. It's a must-see – the work and care put into this land will not disappoint! Additional perks include: Multiple RV sites with water and sewer access (note: not zoned or approved for full-time RV living). Excellent access and road frontage- All approvals in place – ready for your home build Don’t miss this rare opportunity to own a fully serviced, ready-to-build acreage with panoramic views and privacy, yet close to all the amenities of town. Build now, enjoy forever!! (id:26472)
RE/MAX Realty Solutions
4300 44th Avenue Unit# 307
Osoyoos, British Columbia
Unit 307 is a rare find, boasting 1,415 sq. ft. of living space, making it one of the largest residences in the entire complex. As a top-floor unit, it offers unparalleled expansive views of Haynes Point, Osoyoos Lake, and the vibrant downtown skyline. Whether you’re sipping your morning coffee or entertaining friends at sunset, the scenery here is truly breathtaking. What sets this property apart is its flexibility. Lakeshore Villas is one of the few buildings in Osoyoos that allows short-term rentals, making this home the ultimate dual-purpose retreat your private vacation getaway and a lucrative investment property all in one. Popular among snowbirds, this resort-style community offers year-round appeal and strong rental potential. Beyond the unit itself, the location is unbeatable. You’re just minutes from world-class wineries, award-winning restaurants, and championship golf courses. Whether you’re seeking relaxation, adventure, or a smart addition to your portfolio, Unit 307 delivers it all. Don’t miss this unique opportunity a spacious lakeside residence in one of Osoyoos’ most desirable resorts, complete with unmatched investment potential. (id:26472)
RE/MAX Realty Solutions
864 Nicolani Drive
Kamloops, British Columbia
This elegant two-storey executive home combines classic charm with modern comfort—perfectly designed for family living. From the moment you arrive, the home’s impressive street appeal and manicured landscaping set the tone for what’s inside. With a double garage, RV parking, and extra driveway space, there’s room for everyone and everything. Step into the welcoming foyer where an elegant curved staircase leads to the upper level. The sunken living room and formal dining area feature easy-care laminate flooring—ideal for both everyday living and stylish entertaining. The spacious kitchen, with natural light from a vaulted skylight, boasts newer stainless-steel appliances and brand-new quartz countertops being installed—creating a perfect space for family meals and gatherings. The adjoining family dining area overlooks a cozy sunken family room with a gas fireplace and patio doors opening onto a covered BBQ deck. The private, fenced backyard has underground sprinklers and mature fruit trees and backs on a daycare. A handy stairwell from the yard offers outside access to the unfinished basement, perfect for extra storage or your future development ideas. Two additional bedrooms and a convenient laundry room are located on the main floor. Upstairs, the spacious primary suite features a spa-inspired ensuite with a jetted tub and bidet, along with two more well-sized bedrooms for the kids. This exceptional home is ready to welcome your family and create memories for years to come. (id:26472)
RE/MAX Real Estate (Kamloops)
933 Mt Robson Place Unit# 34
Vernon, British Columbia
This incredible home is waiting for you! Location is key with the one, as it is the best spot in the Complex, located at the far end with just 1 neighbour. This home offers plenty of natural daylight, 2 covered patios and an incredible floor plan spanning 3 levels. The upper level offers 2 spacious bedrooms, laundry room and a full bathrooms, in addition to an oversized primary bedroom (with lake views!), large walk in closet and stunning ensuite. On the main, you will find a huge entertainers kitchen with stone counters and loads of storage and work space, dining room and spacious living room as well as a powder room. Curl up on the couch in front of the electric fireplace, or enjoy the city views from the large patio, your call! The garage is extra deep, room for 1 vehicle but offering loads of extra storage space for all your extra toys! Downstairs, you will find a recently finished rec space that currently operates as an incredible home gym! This gorgeous space could be great for guests with a private deck, full bathroom and lots of space to create that 4th bedroom if needed! This home is meticulously maintained and offers loads of ""extras"" from the Developer spec, be sure to check this one out! (id:26472)
Royal LePage Downtown Realty
2611 Stillwater Way Unit# 114
Lake Country, British Columbia
Welcome to this incredible two bedroom, two bathroom condo in the highly sought after Sitara on the Pond, nestled in the heart of Lake Country’s vibrant “Lakes” community. This beautifully maintained ground level home offers the perfect blend of comfort, convenience, and natural beauty. Inside, the spacious layout features large windows and high ceilings that fill the home with natural light. The open concept kitchen, living, and dining areas create an inviting space for everyday living and entertaining, with direct access to your covered deck complete with a gas BBQ hookup, perfect for year round enjoyment. All ceiling lighting has been replaced throughout the home. The kitchen has been enhanced with new under cabinet lighting, and a brand new dishwasher and microwave, adding modern touches to this welcoming home. Fresh paint throughout and professionally cleaned carpets make the condo move in ready and refreshed. The primary bedroom offers a generous walk-in closet and a three piece ensuite, while the second bedroom is thoughtfully separated from the primary for added privacy, along with its own full bathroom. Sitara residents enjoy exceptional amenities including a gym, pool, and hot tub, as well as scenic walking paths around the pond and nearby Spion Kop hiking trails. With wineries, shopping, schools, golf courses, beaches, lakes, the airport, and UBCO all within a short drive, Lake Country truly lives up to its name as one of the Okanagan’s most desirable places to live. Experience easy living, natural beauty, and a true sense of community in this charming Lake Country gem—it’s a pleasure to show and an even greater place to call home. (id:26472)
Real Broker B.c. Ltd
Lot 191 Hillcrest Way
Vernon, British Columbia
Indulge in the peace, privacy, and utmost serenity that backing onto Crown Land affords. Located a mere 10 minutes from the lakefront, this0.24-acre vacant lot offers an idyllic position for your future year-round home or seasonal escape. Forego the familiar hassles of development, this property requires no builder or timeframe commitments. Nevertheless, with water and power at the lot line, this lot is ready to go when you are. Come take a look at this blank slate and imagine the possibilities today. (id:26472)
RE/MAX Vernon Salt Fowler
440 Feathertop Way Lot# 51
Big White, British Columbia
Welcome to 440 Feathertop Way! Located in one of the most desirable and sought after areas at Big White, Feathertop Estates offers luxurious mountainside living at one of Canada’s largest Ski-in Ski-Out Resort Villages. This stunning 0.07-acre building lot is nestled into the mountainside offering incredible, unobstructed views of the Monashee Mountains. Feathertop Estates is Big White’s premier private ski-home community, offering unmatched exclusivity and location. Perfectly positioned within walking distance of the Village Centre, this prestigious neighbourhood is nestled between two ski runs – Sundance and Millie’s Mile – providing effortless access to two chairlifts and the iconic yellow gondola. When it comes to location, nothing compares. All services are conveniently located at the lot line, including water. Sewer hookup has also been pre-paid. Building plans by the award winning Weninger Construction & Design Ltd. team have been approved by both the strata and Regional District of Kootenay Boundary (RDKB); however, you can bring your own builder and there are no building timelines restrictions. Just an hour from Kelowna, Big White is famous for its dry, fluffy, all-natural Okanagan champagne powder. Enjoy other winter activities like ice skating, tubing, cross country skiing, snowshoeing and so much more. Big White is exempt from the Foreign Buyers Ban, Foreign Buyers Tax, Speculation/Vacancy Tax, Empty Home Tax, and Short-Term Rental Ban. Purchase price, plus GST. (id:26472)
Oakwyn Realty Okanagan
7816 89th Street
Osoyoos, British Columbia
Remarks On Peanut Pond (Lake) in the heart of Osoyoos. Prime location walking distance to all amenities. Quaint 2 bedroom home lovingly maintained. Bright kitchen opening onto covered deck that spans the width of the house overlooking Peanut Pond. Efficient heating and cooling. Laminate flooring. Over 1/3 acre on the shores of this small lake. Enjoy watching a multitude of birds, turtles & fish. Paddle around in the summer and if cold enough to freeze enjoy an ice-rink in your backyard. This yard is sunny and big enough for the most avid gardener. Single car garage & room for more on driveway. Measurements approximate and should be verified if important. (id:26472)
RE/MAX Realty Solutions
573 Jermyn Avenue
Penticton, British Columbia
Charming 2-bedroom home situated on a fully fenced 40' x 152' lot with convenient rear lane access. This well-cared-for property has seen several recent updates, including new roof shingles (2020) and a high-efficiency gas furnace and hot water tank (2023). The interior is open and bright, featuring a spacious kitchen complete with a built-in dishwasher and easy access to the rear deck—perfect for summer barbeques and outdoor entertaining. The large backyard is fully fenced, offering plenty of room for pets, gardening, or play, and the detached garage with power provides great space for parking or a workshop. (id:26472)
Chamberlain Property Group
2050 Summit Drive Unit# 306
Panorama, British Columbia
Welcome to 306 located very centrally in the Ski Tip Lodge. This upper village 1 bedroom is steps away from all the amenities Panorama has to offer. Jump in the elevator in your ski boots and you exit right at the base of the ski hill. 306 is located on the quiet side of Ski Tip with beautiful mountain views and no GST owing! (id:26472)
Maxwell Rockies Realty
853 Cawston Avenue
Hedley, British Columbia
This 2021-built log cabin in Hedley, BC offers exceptional value at $450,000, well below its replacement cost of over $500,000. Featuring vaulted ceilings, natural wood finishes, and efficient systems like gas heating and on-demand hot water, this modern log home blends rustic charm with contemporary comfort. Unfinished loft could be finished for additional bedroom. Enjoy covered decks, stunning mountain views, and backyard creek access. Hedley offers a peaceful, nature-rich lifestyle, with farm-fresh produce just minutes away in Keremeos and abundant outdoor activities like hiking, fishing, and swimming nearby. Located just 3.5 hours from Vancouver and 2.25 hours from Kelowna, this home combines rural tranquility with easy access to major cities and adventure. Welcome to Hedley, where nature meets comfort. (id:26472)
Exp Realty


