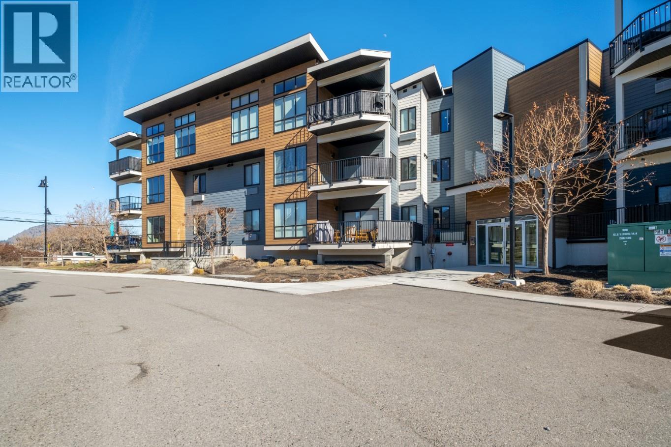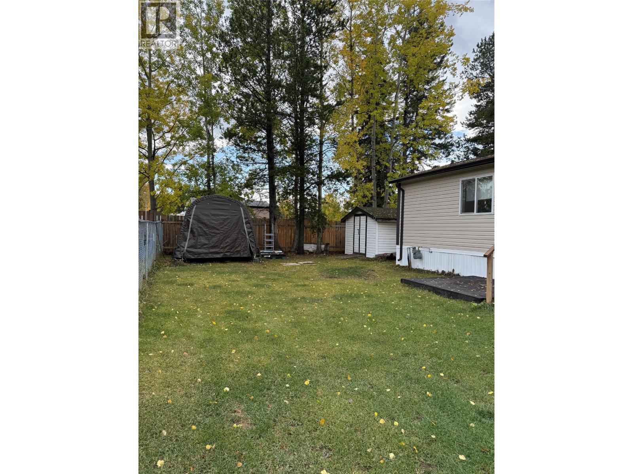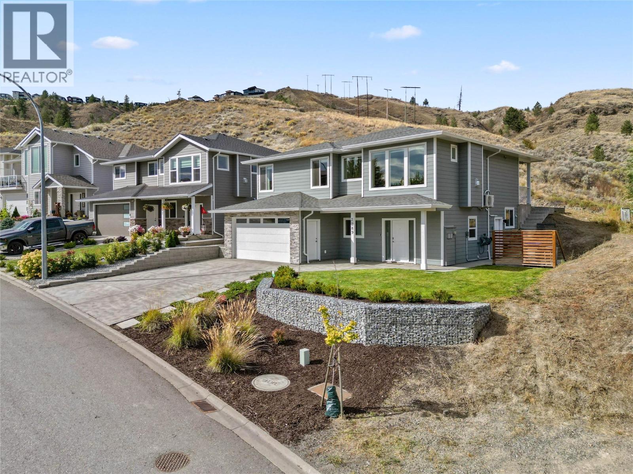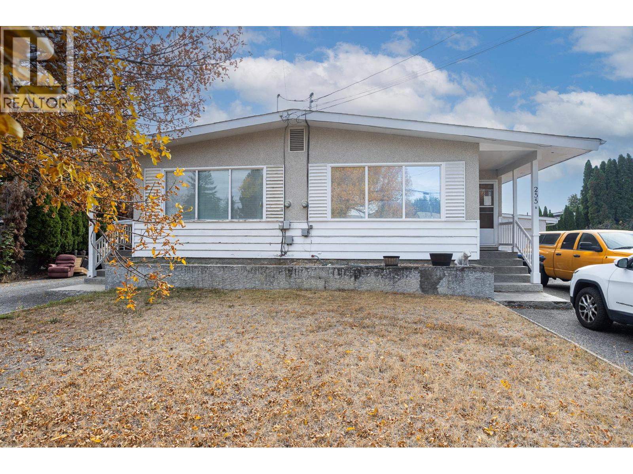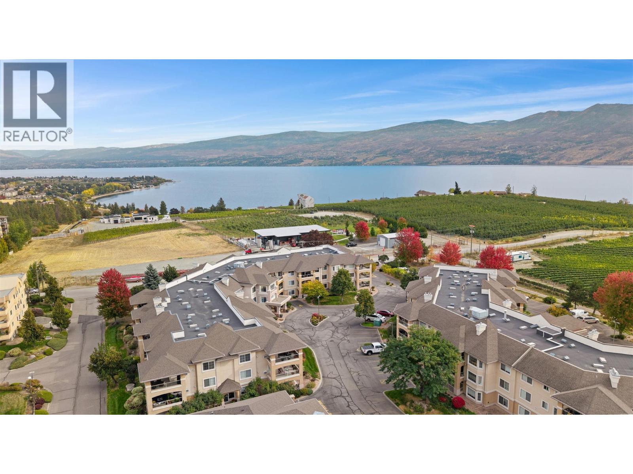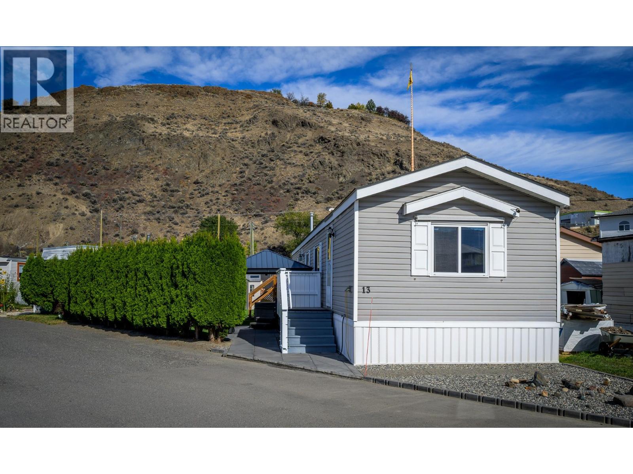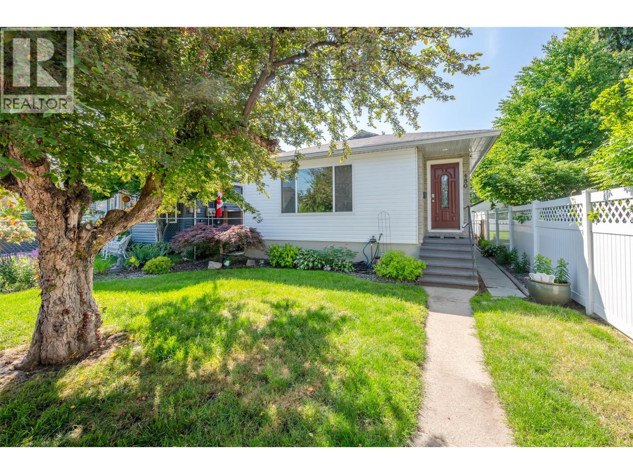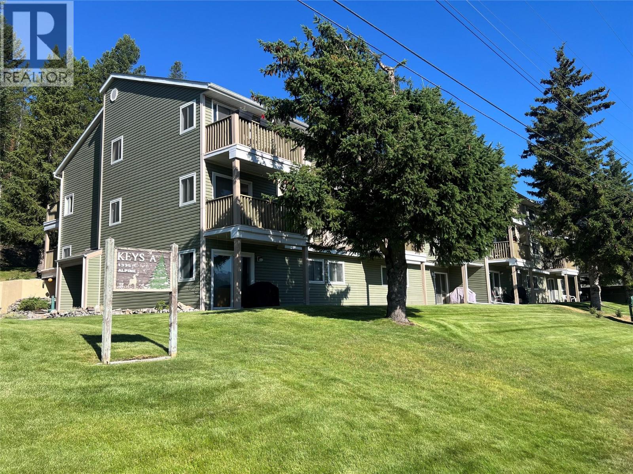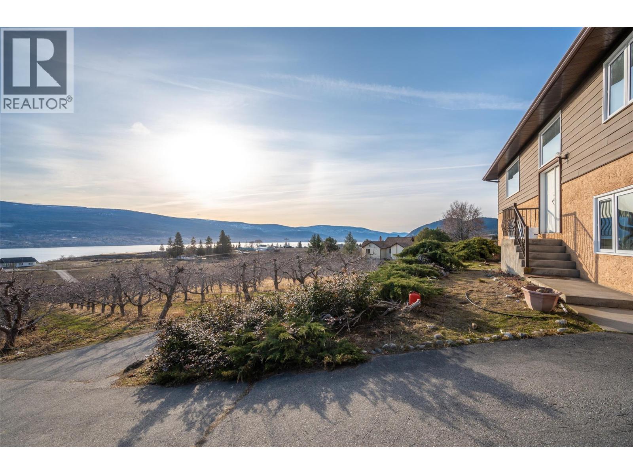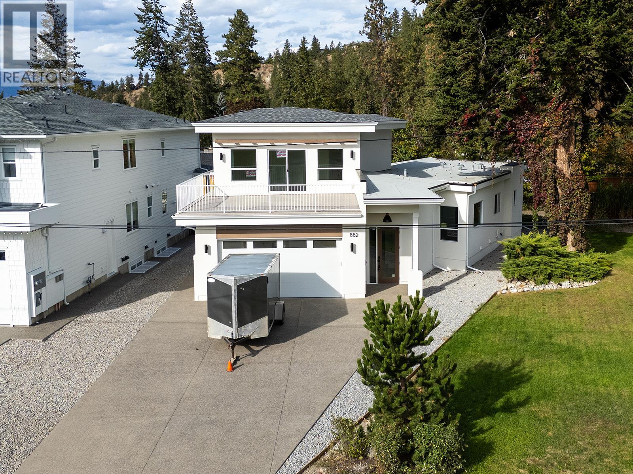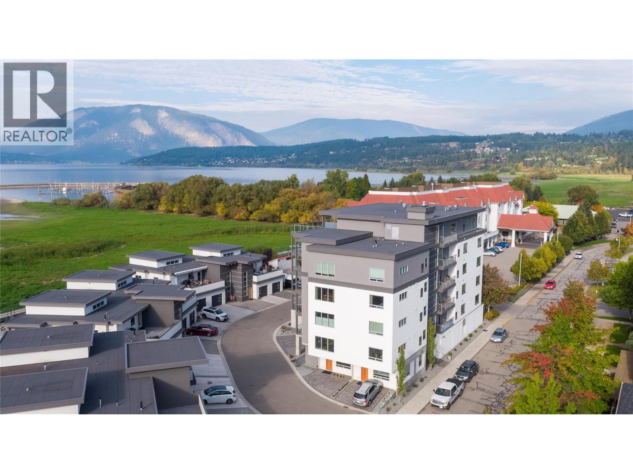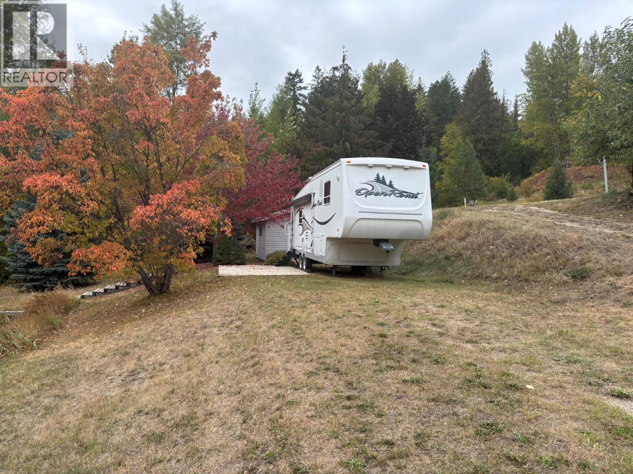Listings
4215 Gellatly Road S Unit# 1305
West Kelowna, British Columbia
Now vacant and move-in ready, this stunning 2-bedroom + den, 2-bathroom home offers over 1,200 sq ft of bright, open-concept living space. Soaring floor-to-ceiling windows fill the interior with natural light, creating a warm and airy feel throughout. Step out onto your private balcony and soak in breathtaking views of the valley, mountains, and lake, the perfect spot to start your day or unwind at sunset. The spacious primary bedroom features its own spectacular views, along with a luxurious ensuite complete with a double granite vanity and a large walk-in shower. The den adds flexibility to the layout, ideal for a home office, guest room, or cozy retreat. Enjoy even more incredible scenery from the shared rooftop patio, perfect for summer BBQs, entertaining, or simply relaxing in the sun. With two dedicated parking stalls and a home that's been meticulously cared for, this property offers the perfect blend of comfort, style, and panoramic beauty. A rare find, don’t miss your chance to call this exceptional home your own. (id:26472)
Coldwell Banker Horizon Realty
155 Pinewood Crescent
Tumbler Ridge, British Columbia
Great family location on the middle bench of beautiful Tumbler Ridge! This well maintained 3 bedroom, 2 bath mobile home is on its own lot. Open kitchen complete with a pantry. Spacious master bedroom with a 6'x5' walk in closet and ensuite featuring a soothing jacuzzi tub. Fully fenced with a shed and tarp shed. Walking distance to the schools and downtown. Well priced and quick possession is available. Call your sales representative today to view! (id:26472)
Century 21 Energy Realty Tr
2289 Grasslands Boulevard
Kamloops, British Columbia
Beautifully appointed Batchelor Heights home offering quality construction, modern style, and flexible living spaces. Built in 2019, this 5-bed, 3-bath home blends modern design with smart functionality. The open-concept main level showcases a chef’s kitchen with a custom eating bar, quartz countertops, and engineered hardwood floors. Gas rough-in for a range and 200-amp service add extra convenience. Downstairs, the bright daylight basement offers excellent flexibility with a 2-bedroom in-law suite featuring its own laundry, separate entrance, and mini-split A/C. Additional upgrades include a dedicated sub-panel with usage meter for the suite, two hot-water tanks, and sound-proof insulation between levels. Wiring is in place for a future hot tub, and there’s additional tenant parking below (not part of the lot). The home also features a double garage and central A/C—everything you’d expect in a well-kept, move-in-ready home. Contact the listing agent today to schedule your private showing! (id:26472)
Royal LePage Westwin Realty
255 Holbrook Road W
Kelowna, British Columbia
FULL DUPLEX that is EASY TO SUITE, making it a potential 4-plex, or an excellent development property for a 6-plex. Welcome to 255 Holbrook Rd West! This full duplex is a great opportunity for investors or multi generational families living under one roof! It is The large 0.22 acre (9,150 sqft) lot is 75x125. The main level on both sides of this home offer spacious floor plans with large windows, U-shaped kitchen, 2 generously sized bedrooms, and 1 full 4-piece bath with a tiled tub & shower combo. SIDE A: The basement also includes another bedroom, its own laundry and plenty of space to customize in the rest of the partially finished basement! SIDE B: Heading downstairs includes access to the garage and a finished basement with another bedroom, large rec room, den, and a water closet off the open laundry area. Lots of parking with carport and room for an RV, plenty of storage space. Separate hot water tanks (replaced in 2024 & 2022), 100a service each and a recently pumped septic tank. Centrally located just minutes from groceries, shopping, parks and all the other amenities of HWY 33! This lot appears to fit the requirements for the fast track infill ""Field House6"" plan www.faasarch.com/field6 (id:26472)
RE/MAX Kelowna
3870 Brown Road Unit# 305
West Kelowna, British Columbia
Welcome to Monticello, a highly sought-after 55+ community offering comfort, convenience, and community. This bright and beautifully maintained 2-bedroom, 1-bathroom condominium features 855 sq ft of open-concept living and a 133 sq ft covered balcony where you can relax and enjoy peaceful mountain views along with a charming peek-a-boo glimpse of the lake. The inviting living room is warmed by a cozy fireplace, perfect for those cool Okanagan evenings, while the well-appointed kitchen provides plenty of counter space and stainless steel appliances—ideal for both everyday living and entertaining. The spacious primary bedroom easily accommodates a full bedroom suite and offers a walk-in closet with direct access to the oversized main bathroom. Additional perks include in-suite laundry, a separate storage room, and secure underground parking. Pet lovers will appreciate that one small cat or dog is welcome, and with low strata fees, this home delivers exceptional value. One of Monticello’s greatest features is its fantastic clubhouse, where residents regularly gather for card games, potlucks, celebrations, and all kinds of fun social events. It’s a truly welcoming community where neighbours quickly become friends. Located within easy walking distance to shopping, banks, coffee shops, and even local wineries, this is relaxed Okanagan living at its finest. Don’t miss your opportunity to make Monticello your next home! (id:26472)
Royal LePage Kelowna
1375 Ord Road Unit# 13
Kamloops, British Columbia
Beautifully Maintained 2 Bedroom, 2 Bathroom Home in Brocklehurst Light, bright, and absolutely immaculate! This newer home is move-in ready and centrally located in the sought-after Brocklehurst neighbourhood — close to shopping, schools, parks, the airport, and transit. Inside, you’ll find many recent updates including new doors and trim throughout, freshly painted ceilings, and brand-new carpeting. The kitchen features stainless steel appliances with a gas stove — perfect for home chefs — and plenty of counter space for meal prep or entertaining. Enjoy relaxing outdoors under the 3-year-old gazebo overlooking a large, flat yard with garden beds and privacy hedges that screen the road. A newer storage shed adds extra convenience. Additional features include central A/C and a newer roof completed last year. The park welcomes small dogs and indoor cats with approval. There’s nothing to do here but move in and start enjoying this pristine home! (id:26472)
Century 21 Assurance Realty Ltd
480 Orchard Avenue
Penticton, British Columbia
Welcome to this updated 4-bedroom, 2-bathroom home located in the heart of Penticton just steps from shopping, schools, the beach and transit. This move-in ready gem offers a spacious and fully fenced yard with alley access, perfect for families, pets, and outdoor entertaining. Enjoy summer evenings under the amazing pergola on the large backyard deck where you can enjoy your morning coffee or evening wine. The backyard also features a detached workshop/shop, ideal for hobbies, storage, or extra space. Inside, you’ll find a tastefully renovated kitchen with island, perfect for entertaining. The upper level features two bedrooms, while the recently updated lower level offers two additional bedrooms, providing flexibility for guests, office space, or growing families. Other upgrades include 200 amp electrical service, new hot water on demand, furnace, and central air conditioning ensuring year-round comfort and efficiency. This home blends comfort, functionality, and location. Don’t miss your opportunity to own a fantastic property in one of Penticton’s most convenient neighborhoods! (id:26472)
Royal LePage Locations West
1335 Alpine Drive Unit# 202b
Elkford, British Columbia
Freshly painted one-bedroom unit in the popular Keys B Building. Brand-new flooring throughout the kitchen, entry, and bathroom, with a well-maintained interior that’s move-in ready. This unit comes fully furnished, making your transition effortless and the bedroom is large enough to accommodate a king size bed. The Keys Building has updated siding, shingles, windows, and patios, adding modern curb appeal and enhanced durability. Conveniently located near scenic wilderness trails, offering easy access to outdoor recreation and nature. A bright, comfortable space perfect for a permanent home or work home. (id:26472)
RE/MAX Elk Valley Realty
9800 Giants Head Road
Summerland, British Columbia
Panoramic views overlooking a small apple orchard on 4.73 acres with loads of privacy. This home has been well looked after with newer roof, large picture windows showing off the expansive lake and valley views, heat pump and more. This home is laid out for the whole family with 5 bedrooms and 3 bathrooms or could be perfect for a separate two bedroom in-law suite. Backs onto Giants Head Mountain Park. Minutes to town. Apple orchard leased out until November 2025. **Measurements taken from iGUIDE, Buyer to verify. (id:26472)
Giants Head Realty
882 Hubbard Road
Kelowna, British Columbia
Beautiful new 4 bedroom, 3 bathroom home located in Kelowna’s highly sought-after Lower Mission neighborhood. Situated at the end of a quiet street, this property offers both privacy and convenience. Featuring high-end laminate and vinyl flooring throughout, quartz countertops, and stainless steel appliances, the home showcases stunning modern finishings with a bright and inviting design. The main level boasts a spacious living room with a cozy electric fireplace, while the upper level includes a versatile bonus room with access to a large balcony, perfect for relaxing or entertaining. The lower level offers a generous rec room with a second electric fireplace, a large laundry area, a full bathroom with double vanity, and two well sized bedrooms. Additional highlights include central air, rough-in for central vacuum, and a double garage with extra driveway parking. Ideally located within walking distance to Bellevue Creek Elementary and just minutes from shopping, restaurants, and all amenities. Enjoy Okanagan Lake and Kelowna’s beautiful beaches only a short drive away. (id:26472)
RE/MAX Kelowna
131 Harbourfront Drive Ne Unit# 202
Salmon Arm, British Columbia
PRICED WELL BELOW ASSESSED VALUE...... at only $589,500 this 1651 sq .ft. 2-bedroom, 2 bath condo is in one of Salmon Arm's newest buildings on the Harbourfront, absolutely perfect for those who want to downsize and enjoy the great walkability to downtown. Quality finishing throughout includes, quartz countertops, stainless appliances, electric fireplace, central air, hot water on demand, custom automatic blinds, designer plank flooring throughout, gas barbeque hookup on the deck and ample storage space. The open concept design includes a sizeable kitchen with impressive island /eating bar, walk in pantry, attached dining room and a generous living room with electric fireplace and sliding doors to a 11 x 10 covered deck to enjoy the sounds of nature and views. Spacious primary bedroom is your own personal retreat with en-suite bathroom with heated floors a sizable walk-in shower and a 11'6 x 7' closet with built ins. A second bedroom, full bath, laundry room with sink/built ins round out the square footage in this lovely apartment. Safety first with underground parking and secure entry into this desirable Shoreline Tower complex. ""Situated on Salmon Arm's scenic Harbourfront, with easy access to the popular walkway leading to the Salmon Arm Wharf, picturesque shoreline nature trails, and the vibrant downtown core."" (id:26472)
RE/MAX Shuswap Realty
2481 Squilax-Anglemont Road Lot# 11
Lee Creek, British Columbia
Lake & Mountain View Lot in Whisper Mountain – RV Use Grandfathered In! Welcome to your own slice of paradise in beautiful Whisper Mountain, Lee Creek! This park-like, just-over-an-acre property offers stunning lake and mountain views, making it the perfect getaway or future build site. One of the few properties in the area with grandfathered RV use, it's fully equipped with power, water, and septic already in place—ready for immediate enjoyment. A shed with an on-site washroom adds extra convenience, whether you're staying short-term or long-term. The seller is open to including the RV with the purchase (separate bill of sale required), giving you a turn-key recreational retreat right away. Located just minutes from the Trans-Canada Highway and steps from tsutswecw Provincial Park, you'll have easy access to endless hiking trails and the world-renowned Sockeye Salmon Run. Note: This is a shared interest sale—conventional financing is not available. Don’t miss this rare opportunity to own a ready-to-go recreational property in one of the most sought-after areas in the Shuswap! (id:26472)
Century 21 Lakeside Realty Ltd.


