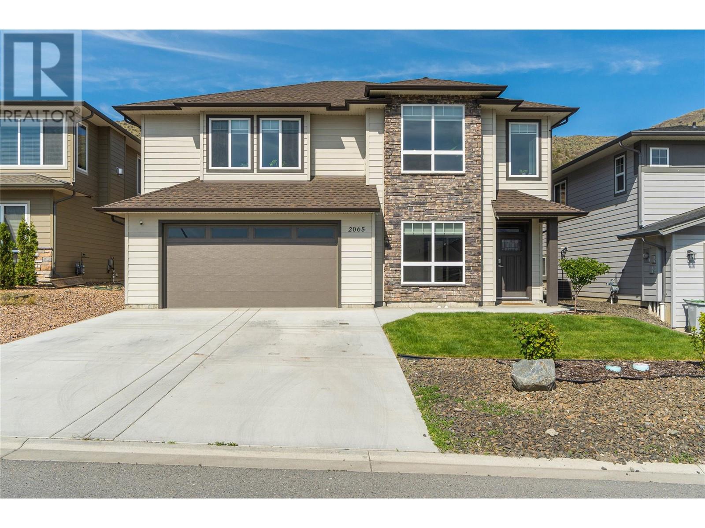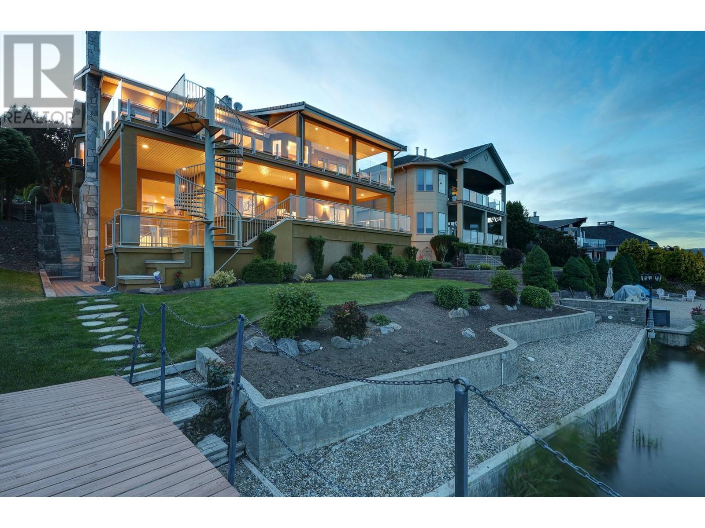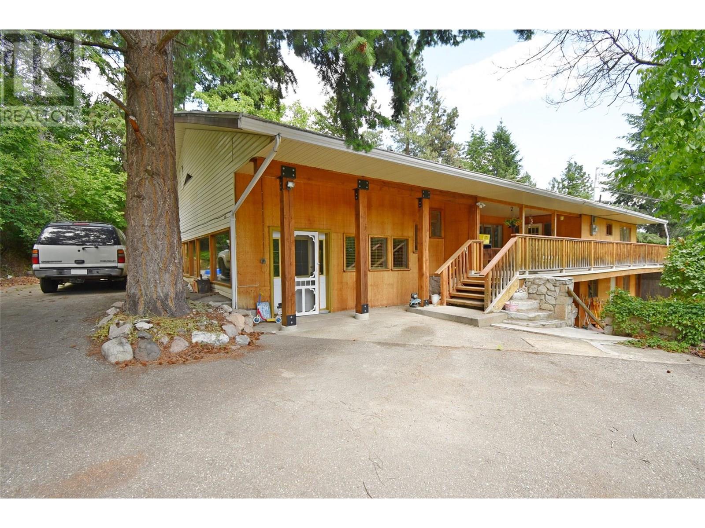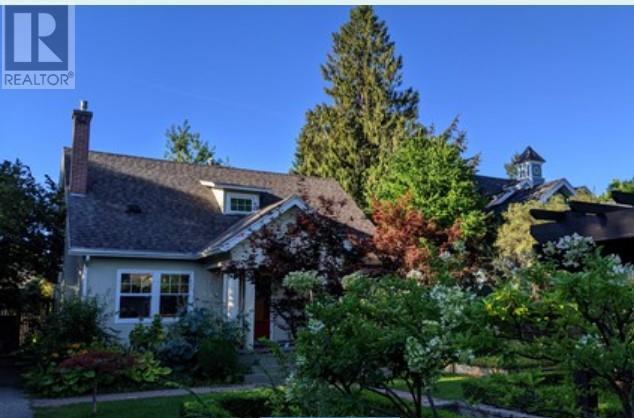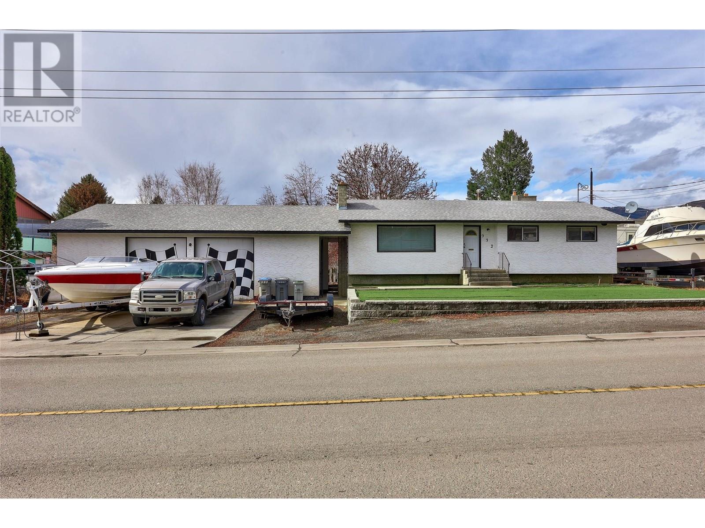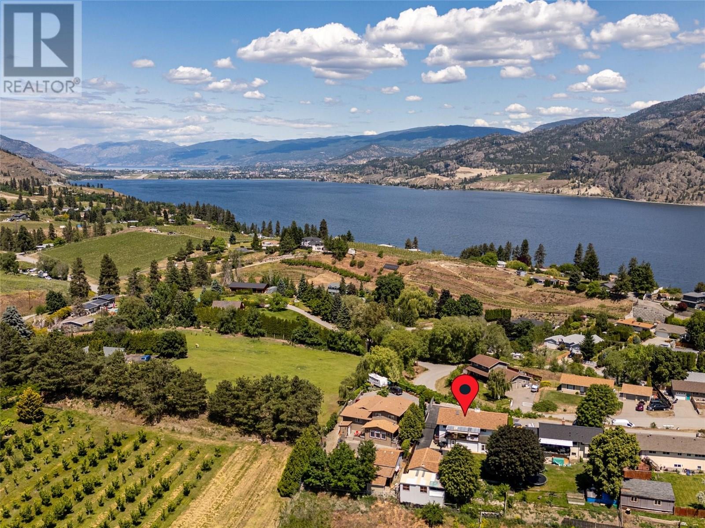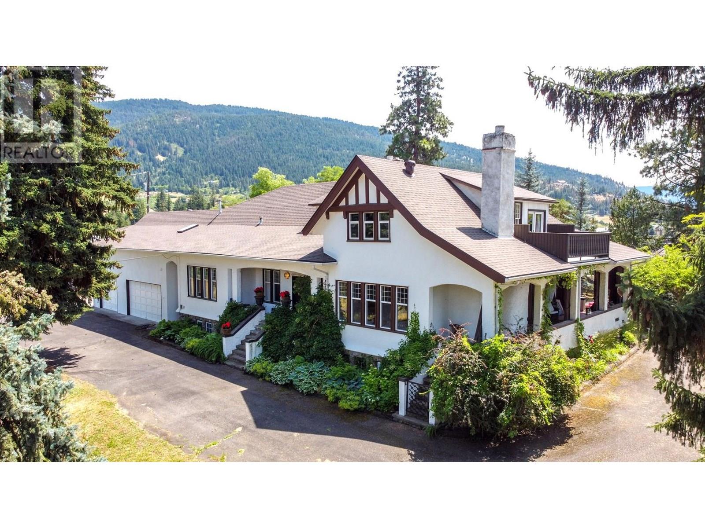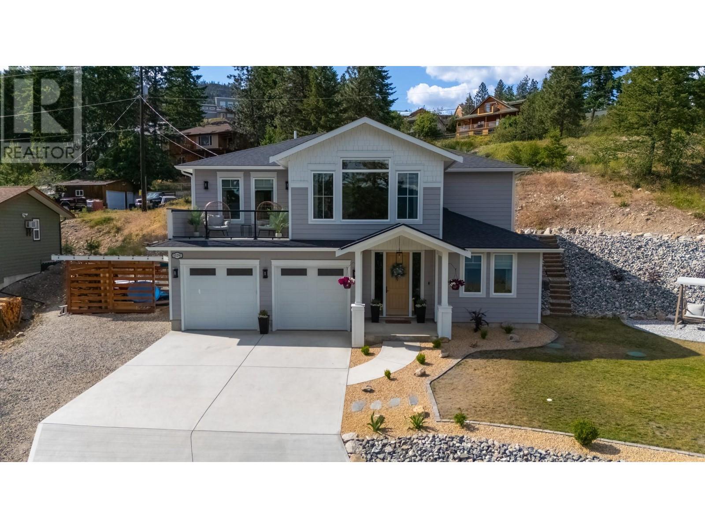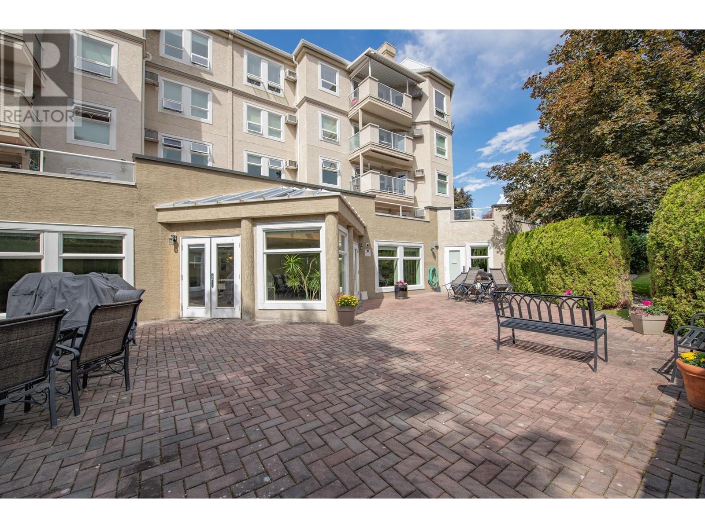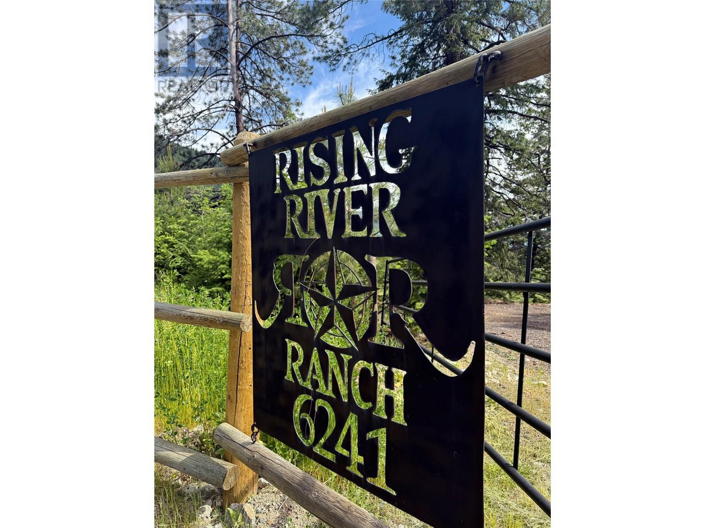Listings
2065 Saddleback Drive
Kamloops, British Columbia
This well-maintained basement entry home in Batchelor Heights offers a bright, open floor plan with quality finishings throughout. The main floor features three bedrooms, including a primary bedroom with a walk-in closet and a three-piece ensuite. The kitchen is equipped with quartz countertops and an Excel kitchen package, and it opens directly to the backyard - ideal for entertaining. The living room includes a cozy gas fireplace, and there's a gas BBQ hookup outside for convenience. Downstairs, you'll find a movie room with built in snack and beverage station, gym/play room, 4pc bathroom, and two more bedrooms. There is also a separate entrance through the laundry area, offering suite potential or a private entrance for guests. This home includes a high-efficiency furnace and A/C, a large two-car garage, and a fully landscaped and fenced yard with a flower garden at the back underground irrigation in both the front and back yard. It backs onto green space, providing added privacy and a peaceful setting. A great home in a quiet, family-friendly neighborhood ready for you to move in and enjoy. (id:26472)
Royal LePage Westwin Realty
529 Zdralek Cove
West Kelowna, British Columbia
Experience the ultimate in lakeside living in this beautifully designed Casa Loma waterfront home. With over 4,500 sq. ft. of indoor space across three levels, this residence blends comfort, and functionality on the shores of Okanagan Lake. The main level welcomes you with a grand foyer, vaulted cedar ceilings, and expansive lake views from the main living areas. The kitchen offers walnut cabinetry, granite surfaces, Viking appliances, dual Bosch dishwashers, and a curved island with seating for five, and a wood-burning fireplace with stone surround. Step onto the partially covered Duradek upper deck—complete with glass railings, built-in speakers, gas fire table, awnings with wind sensors, and a spiral staircase leading down to lakeside yard. The main floor primary suite includes a 4-piece ensuite with jetted soaker tub and walk-in shower. The lower level is ideal for guests or entertaining, featuring 3 bedrooms, 2 baths, a large recreation room with fireplace, bar, and a stunning 900+ bottle wine cellar with custom shelving and climate control. Walk out to a multi-level covered deck, reinforced and plumbed for a hot tub, with stairs down to a lush, landscaped yard and dock with a boat super lift. Additional features include a lower-level guest suite, 2-car garage with sink, oversized driveway for 5+ vehicles and trailer, and built-in storage throughout. This is your opportunity to enjoy luxury lakeside living in the Okanagan minutes from Downtown. (id:26472)
Unison Jane Hoffman Realty
382 Kildare Way
Vernon, British Columbia
Your secluded retreat awaits in the Killiney Beach Park community—just a short stroll to Okanagan Lake, a swimming dock, sandy beach, and the Killiney Beach boat launch! This spacious 6-bed, 4.5-bath rancher offers 4500+ sq ft on a fully fenced 0.5-acre lot, perfect for families, retirees, or vacationers. The main level features a generous primary bedroom with 4-piece ensuite, 3 additional bedrooms, 2.5 bathrooms, a large sunken living room, den, formal dining room, kitchen with breakfast nook, and a cozy family room with a wood-burning fireplace. The basement includes a private 2-bed, 2-bath suite with its own entrance, mudroom, and laundry, which provides excellent rental or in-law potential. Plus there is a large rec room with another fireplace for the main home. Peek-a-boo lake views, an attached sunroom, wraparound deck, concrete walkways, gated driveway, and ample outdoor space complete the picture. While the home and property need some updating and TLC, the solid bones and spacious layout offer endless possibilities. Located steps from hiking, ATVing, and fishing, and only 25 minutes to city amenities—this could be your forever home, multi-generational haven, or dream vacation escape. With solid bones and timeless character, this home has been filled with memories and is ready for new ones. Bring your vision and make this your dream home or the perfect year-round vacation escape! Come see the potential! (id:26472)
Real Broker B.c. Ltd
1023 Lawrence Avenue
Kelowna, British Columbia
Downtown Kelowna Oasis! This immaculate character home offers nearly 1/3 acre of private, walkable paradise. Steps to amenities, parks, the lake, shopping, and dining. The manicured grounds, featured in Garden West, showcase boxwood-lined outdoor dining, paving stone pathways, and vibrant year-round plantings with a charming dining pergola. A fully fenced property with an in-ground pool completes the backyard retreat. Discover a self-contained guest suite with a lofted bedroom, bath, and summer kitchen – perfect for visitors. The main home, offering 2,342 sq. ft. of cozy living (plus the 265 sq. ft. guest suite), has seen extensive upgrades including windows, baths, and mechanical systems. Inside, find 4 bedrooms and 3 baths. The island kitchen opens to a generous dining area and extends to a covered rear porch overlooking the pool. A gas fireplace warms the living room. Enjoy a main floor master with walk-in closet and ensuite, plus additional upstairs bedrooms and ample attic storage. Parking includes one covered spot and abundant additional space, with RV prep on the south side. Live the best of both worlds: city pulse meets private sanctuary. (id:26472)
Royal LePage Kelowna
932 Singh Street
Kamloops, British Columbia
This property delivers a huge semi detached (approx.30x40) shop with 10'6"" ceilings and a heated slab! A true maker's paradise right across the breezeway from your residence. A common basement entry could easily be utilized as a dedicated separate entrance to below. This offers an opportunity to take advantage of the existing second kitchen and bathroom by way of adding a bedroom, or utilizing the large bonus room, thereby creating a solid mortgage helper. Upstairs you'll find 3 bedrooms with a wood burning fireplace and 4 pc bath. Low maintenance yard and an absolute tonne of parking for boats, RV's and vehicles. Footings for a low deck in the back yard are already in place. Plenty of opportunity to add value to this property for those who are looking for sweat equity, or rent out the shop, upstairs and downstairs separately as an income property. Call for more details. (id:26472)
Brendan Shaw Real Estate Ltd.
118 Arlayne Road
Kaleden, British Columbia
CLICK TO VIEW VIDEO! Spacious 4 bed, 3 bath family home with over 2,800 sqft of living space in the beautiful community of Kaleden. Situated on .27 acre, gated, and with plenty of parking, it offers ample opportunity for your family's privacy while also offering an inviting front courtyard and backyard space. The living room with its large windows offers views of the beautiful Okanagan Valley and peekaboo views of Skaha Lake, plus has a gas fireplace to cozy up during the colder months. The kitchen, the dining area, the office, the primary bedroom with its own ensuite, and the additional 2 bedrooms are all on the main level. The sunroom will be your new favourite space to enjoy the shoulder seasons of the Okanagan. The lower level offers a rec room, an additional bedroom, a garage and several bonus spaces that could be used as is, or reconfigured to suit your own ideas because it’s an excellent area for guests to enjoy their own independent space while they’re visiting you. The biggest bonus this property offers is the detached 600 sqft studio. Let your imagination flourish and create a yoga, art studio, your personal gym, or a space to work on your classic car. For outdoor entertainment, there are perfectly shaded spots in the well-cared-for backyard with fruit trees. This home is located in the sought-after community of Kaleden, a very tight-knit community and the perfect spot for outdoor activities for both families and retirees. Great family home!!! (id:26472)
Exp Realty
5482 Silver Star Road
Vernon, British Columbia
Rare opportunity to own an iconic family estate rich in history and character. Originally built in 1910, this distinguished property blends timeless craftsmanship with thoughtful updates over its 5,500+ sq ft of combined living space. The gourmet kitchen features a large island, brick accents, high-end appliances, and a breakfast nook that opens to a stunning 500+ sq ft covered wrap-around porch. Entertain with ease in the formal dining room or unwind in the elegant living room with a grand stone fireplace and intricate millwork. The spacious main-floor primary suite and laundry offer convenient living. Upstairs, find three large bedrooms, a beautifully renovated bathroom with freestanding tub, and a sprawling rec room complete with a wet bar and deck. The basement has a separate entrance, and includes a workshop, sauna, multiple storage rooms, and a separate suite. Outdoors, enjoy the expansive terrace, irrigated gardens, pond, and extensive parking. Bonus features include a studio carriage house, two garage bays, storage sheds, and large barn with pull off and excellent road exposure. Gated and private, this exceptional estate offers a combination of legacy, luxury, and lifestyle in the heart of the North Okanagan. (id:26472)
RE/MAX Vernon
232 Farleigh Lake Road
Penticton, British Columbia
Welcome to 232 Farleigh Lake Dr! This 4 bedroom, 2 bath custom rancher on 10 acres is truly one of a kind. This property is situated on Farleigh Lake which is a non-motorized lake great for swimming, kayaking, paddleboarding, and fishing. You are sure to experience serenity on your private 395 ft of shoreline. The property is fully fenced, offers irrigation rights, and features additional structures such as sheds, a barn with power, chicken coop and more making it ideal for animal lovers and horse enthusiasts. The upper pasture borders Crown Land, with plenty of private hiking, and trails for horseback riding and quadding. Just 15km from Penticton and a 20-minute drive to Apex Ski Resort, you can enjoy privacy while still being close to everything you would need. This home boasts a spacious layout, hardwood/stone floors, and kitchen nook featuring panoramic views of the lake and valley. The living room features a wood burning fireplace adding to its rustic charm. With 4 large bedrooms plus an expansive recreational room, there is plenty of room to make the home your own. Adding to the outdoor space around the home is a large deck offering more stunning views, as well as room for a pool, and hot tub. Do not miss out on the rare opportunity to own this personal paradise and book a showing today! (id:26472)
Oakwyn Realty Okanagan-Letnick Estates
10290 Columbia Way
Vernon, British Columbia
Beautiful lakeview 4 bed, 3 bath home. This bright and sunny home features a spacious open concept living area with large windows ,and hardwood floors. The beautiful kitchen has a large island, custom range hood, plenty of storage, and a walk-in pantry. The dining area leads to a covered patio and yard. Enjoy the lake view from primary suite with its own private deck. It has a luxury 5 piece ensuite with a soaker tub, double vanity, tiled shower and walk in closet. The lower level offers 2 more bedrooms, a full bathroom, a family room with a wood stove. There is also plenty of storage space and parking for your vehicles and toys. The home is situated on a dead end street in a safe and quiet neighborhood. Don’t miss this opportunity to own your dream home! (id:26472)
Royal LePage Kelowna
3300 Centennial Drive Unit# 102
Vernon, British Columbia
Step into a welcoming lifestyle with this sought after and spacious ground floor apartment in Vernon, where comfort meets community. Offering 2 bedrooms and 2 full bathrooms, this home boasts a fantastic layout, ideal for hosting guests or simply enjoying personal space. The updated kitchen is a standout feature, with soft-close cabinetry and new flooring that adds a fresh touch. A cozy gas fireplace anchors the bright, open living room, where natural light pours through oversized windows. The primary suite includes a full ensuite, custom walk in closet, and you’ll appreciate the full size washer and dryer for added ease. Just off the living room, your patio offers a peaceful outdoor retreat to enjoy your morning coffee. But it’s more than just a beautiful space, it’s a lifestyle. The building features a full kitchen, equipped activity room, fitness center, billiards, piano, and frequent social events that make it easy to connect with neighbours. Strata fees include secure, gated underground parking, water, and gas. Plus, pets are welcome (two cats, two small dogs, or a mix, dogs under 14 inches tall). A secure, spacious storage locker is also included. Whether you’re downsizing, relocating, or just looking for that perfect mix of privacy and community, this 55+ home delivers. Easy to view and available now. (id:26472)
RE/MAX Vernon
1273 Chasm Road
Clinton, British Columbia
Public Remarks: Rustic charm meets modern comfort in this lovely family home set on 2 beautifully manicured acres. Featuring 2 bedrooms and 2 full bathrooms, the home has an updated kitchen complete with a stunning Heartland cookstove, custom pantry, and ample cabinetry. The spacious living room with a wood-burning fireplace creates a warm, inviting space, while the efficient forced air wood/electric combo heat keeps costs down. Outside, the fully fenced yard is ideal for kids or pets, and the impressive 2,600 sq ft shop is a dream come true. Extras include wood storage, toy/equipment storage, and a fenced dog run. Septic system was professionally installed and approved by Interior Health in 2021. Located 40 minutes from 100 Mile House and 15 minutes from Clinton and on the school bus route-this is rural living at its best! (id:26472)
Exp Realty (100 Mile)
6241 33 Highway
Carmi, British Columbia
Rising River Ranch - a Private Wilderness Estate, in BC’s Okanagan. Discover an extraordinary opportunity to own this 43-acre riverside retreat along the serene Kettle River—where pristine wilderness meets refined rustic charm. Just five minutes from everyday amenities—and only 45 minutes from an international airport—this rare property offers unmatched seclusion without sacrificing convenience. The thoughtfully appointed 3-bed, 2-bath main residence is a sanctuary in itself, featuring premium Bosch appliances, a high-tech steam shower, indoor cold plunge, and a cozy wood-burning fireplace for year-round comfort. Designed to elevate your lifestyle, every detail blends warmth with wellness. Step outside to an outdoor enthusiast’s paradise: Two new guest cabins with wood-stoves, propane-heated outdoor shower, outhouses, wood-fired sauna, hot tub, and multiple outbuildings. A fully equipped chef’s kitchen featuring the “Oven Brothers’ wood-fired Fuoco table, pizza oven, and rotisserie. Panoramic views from the wraparound porch reveal 43 acres of natural splendour with irrigation rights—20 fenced and ideal for cows or horses. Wildlife thrives here, with frequent sightings of deer, moose, wild turkeys, and the occasional elk. Across the river, an additional 10 acres of additional land, surrounded by crown, invite you to hunt, hike, or explore on ATV. With no zoning restrictions, this retreat offers lifestyle flexibility and business potential. Private, turn-key, and truly rare. (id:26472)
Royal LePage Kelowna


