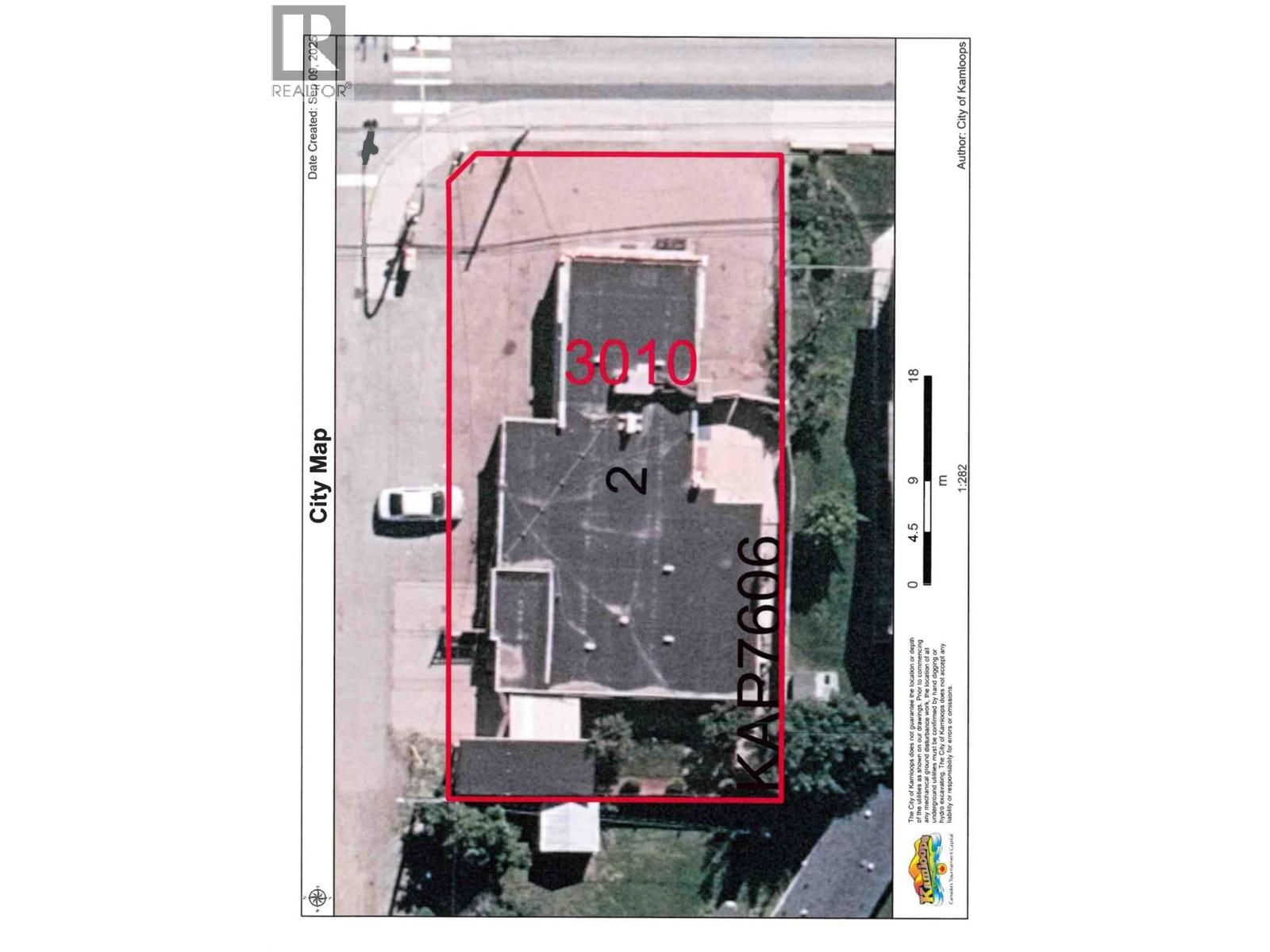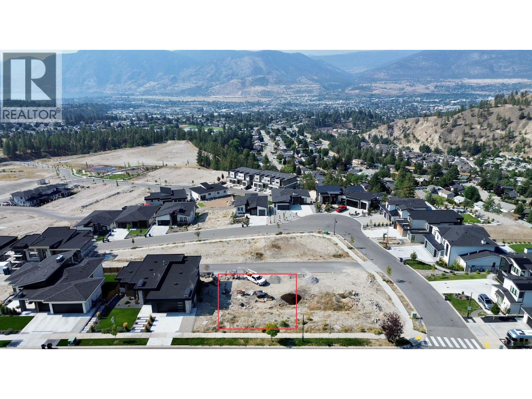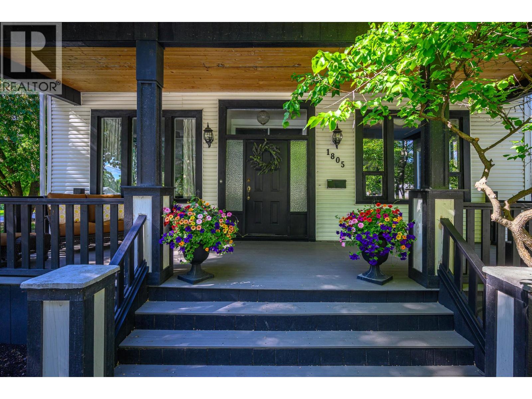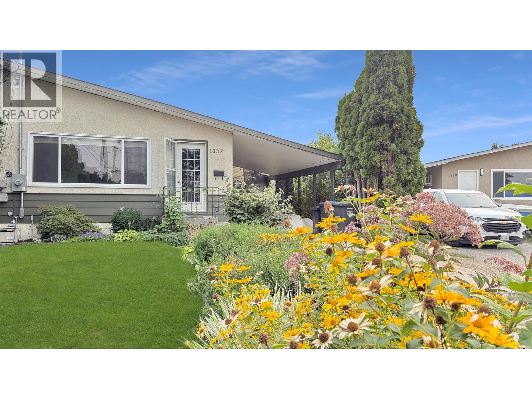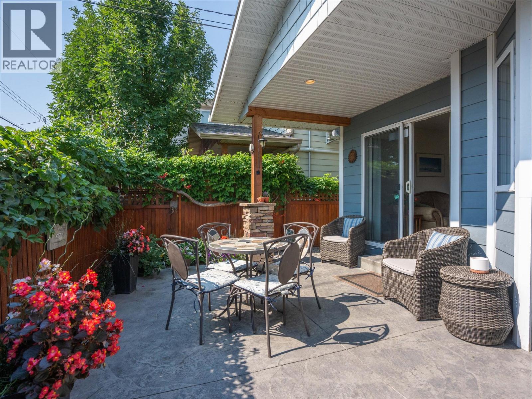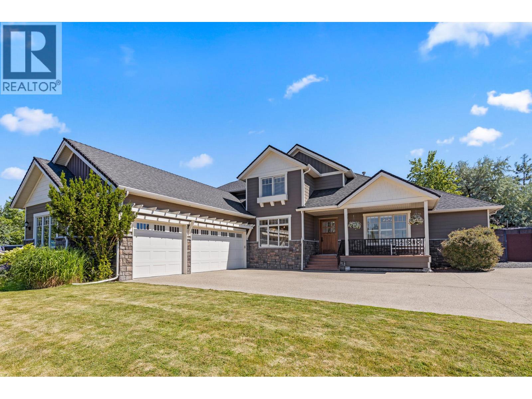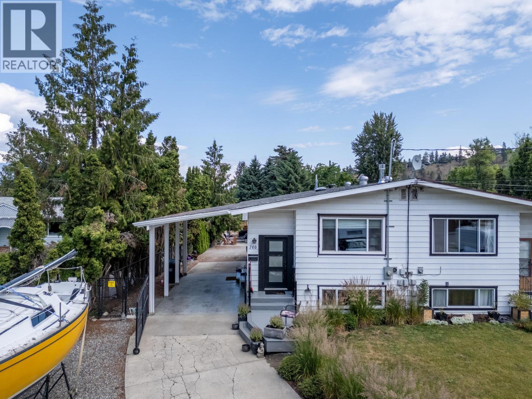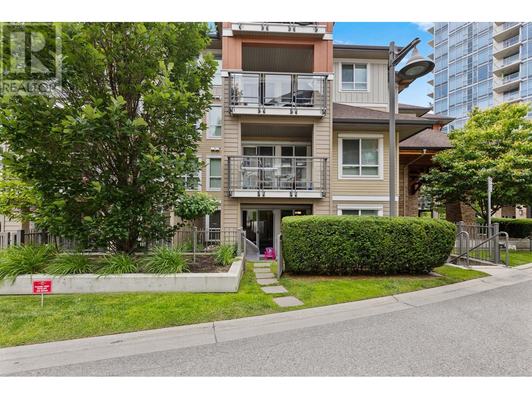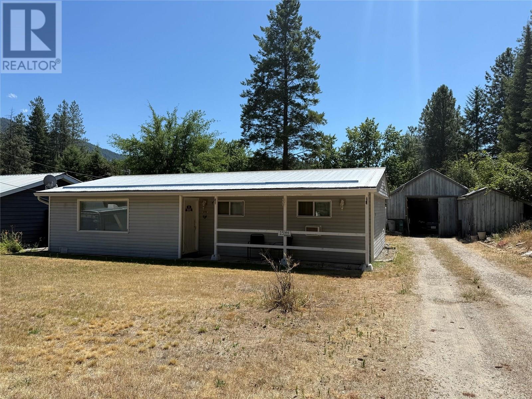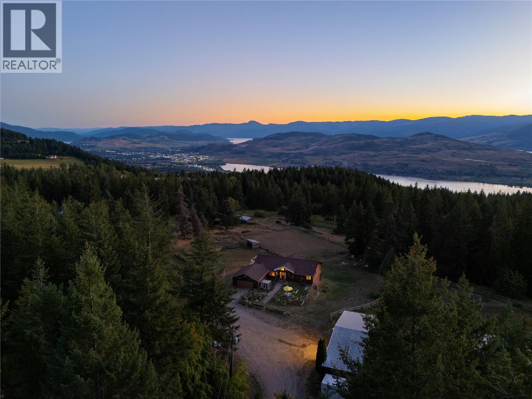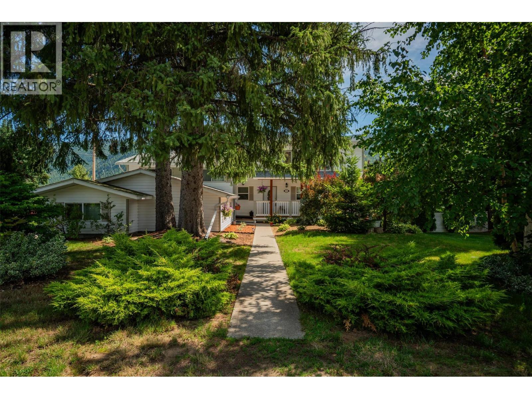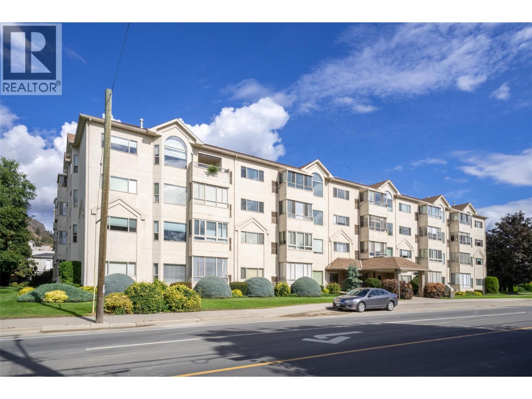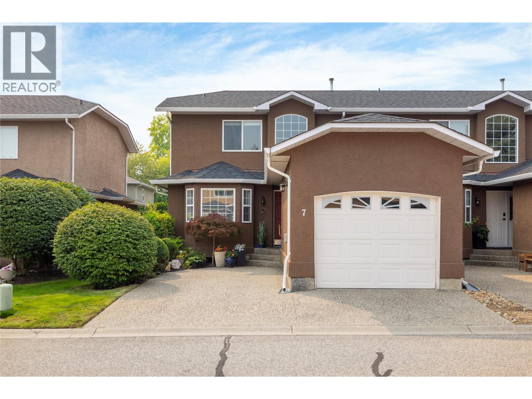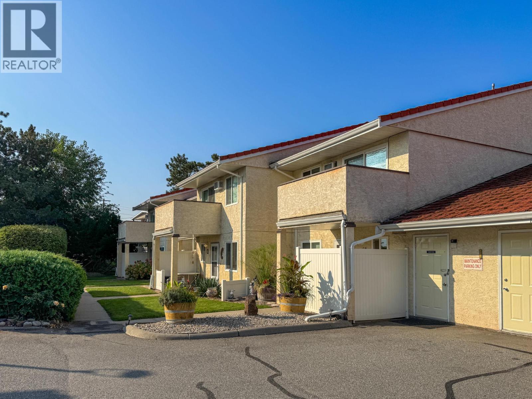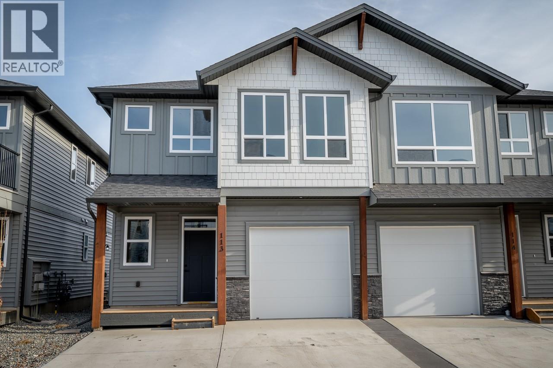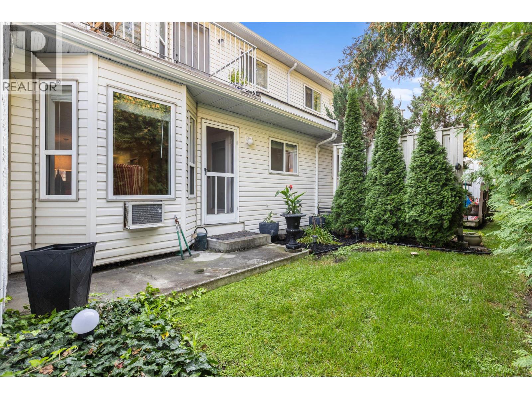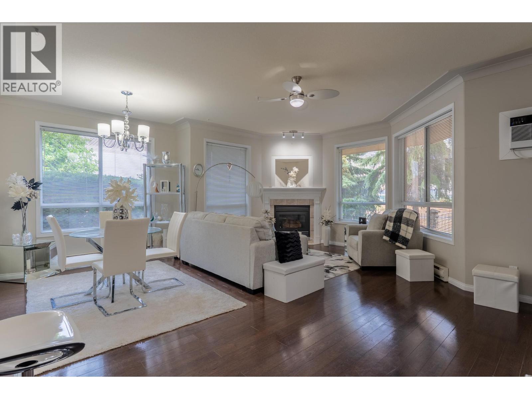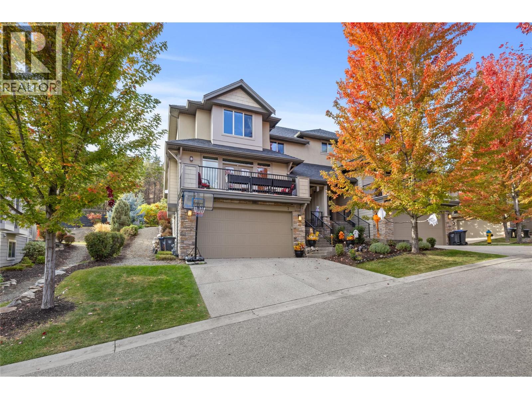Listings
3010 Westsyde Road
Kamloops, British Columbia
An exciting opportunity to own a development property located in the heart of Westsyde. Formerly the historic ""Red Store"", this is a chance to own a property that is ready to be developed into a side by side duplex or even a 4-plex! The property is available to be purchased right away. The seller will build to suit (see plans available). Call for more details and additional information or for a viewing of the property. (id:26472)
RE/MAX Real Estate (Kamloops)
1063 Elk Street
Penticton, British Columbia
One of Penticton's most desired and sought after area. Very new subdivision prestigious neighbourhood. This is a very sizeable lot with great views of City, Lake and mountains. The Seller also have architectural plan specifically made for this lot which is included in the price . (id:26472)
Oakwyn Realty Okanagan
1805 32 Avenue
Vernon, British Columbia
Built in 1910, this iconic East Hill estate has been meticulously restored, seamlessly blending timeless elegance with modern luxury—ready to serve your family for the next century. Proudly showcasing its Colonial Revival architecture, this stately 2-story residence retains its classic character with soaring ceilings, rich crown moldings, original hardwood floors, wainscoting, hot water radiators, and elegant fireplaces. Yet it now offers all the comforts of contemporary living, including a stunning new kitchen, renovated bathrooms, and thoughtfully updated living spaces. The grand staircase leads to 5 bedrooms including an exceptional new primary suite and dressing room —one with a charming “secret room"". Entertain effortlessly with spacious gathering areas, a formal dining room, cozy reading nooks, and for teens or guests, an impressive lower-level media room and games area. Adults will love the dedicated wine room and bar. Extensively updated since the 1990s, this home features a well-integrated addition. Outside, the fully landscaped and fenced .41-acre corner lot is your private oasis, complete with a 16’x35’ saltwater pool and hot tub—perfect for summer entertaining. Located in one of East Hill’s most beloved neighborhoods, walking distance to schools, parks, and downtown Vernon. A rare opportunity to own a piece of history without sacrificing modern convenience—this home is truly one of a kind. (id:26472)
Royal LePage Downtown Realty
1332 Morgan Road
Kelowna, British Columbia
Priced to sell! Listed $25,000 under recent private appraisal. This well-maintained half duplex offers 3 bedrooms, 2 bathrooms, a bright upstairs layout enhanced by two solar tubes, a large covered deck off of the dining room, and a beautifully landscaped fully-fenced backyard with bonus freestanding deck and pergola- perfect for outdoor living and entertaining. The lower level includes a family room/rec room, laundry room, bathroom, and an oversized bedroom that was previously two bedrooms that can be converted back, creating a 4-bedroom home to suit your needs. With ample parking, a suiteable layout, and MF1 zoning, this property also offers exciting future development potential. Whether you're looking to move right in, add value, or hold as an investment, this property checks all the boxes. (id:26472)
Royal LePage Kelowna
500 Westminster Avenue W Unit# 102
Penticton, British Columbia
Welcome to 102-500 Westminster Avenue W, a charming and well-maintained 2008-built duplex in the heart of Penticton. This tidy three-bedroom, one-bath home sits on a beautifully manicured property just three blocks from Okanagan Beach and downtown amenities. Step outside your door and enjoy easy access to shopping, coffee shops, the farmers market, and six local breweries—all within walking distance. Inside, the home offers a bright and functional layout, ideal for comfortable everyday living. Perfect for first-time buyers or investors, this property combines low-maintenance living with an unbeatable location. (id:26472)
Royal LePage Locations West
1511 Woodridge Road
Kelowna, British Columbia
Poised on an expansive, private lot within one of Kelowna’s most esteemed enclaves, this distinguished five bedroom, five and a half bathroom estate presents over 5,750 square feet of exquisitely reimagined living space. Set amidst manicured grounds and framed by mature trees, the residence offers an unparalleled blend of elegance, comfort, and resort-inspired living. Thoughtfully curated with wide-plank hardwood flooring and refined architectural details, the home exudes a sense of modern sophistication. At its heart lies a designer chef’s kitchen appointed with top-tier appliances, custom cabinetry, and an oversized seamless quartz island—designed as much for culinary artistry as for gathering and entertaining. The main-level primary suite is a serene retreat, offering generous proportions and refined finishes. Upstairs, three beautifully appointed bedrooms include a Jack & Jill ensuite and a private bath, each space designed with both comfort and functionality in mind. The lower level provides an expansive family room, guest quarters, and versatile unfinished space ideal for a wine cellar, home theatre, or fitness studio. An effortless indoor-outdoor connection defines the home, with French doors opening onto an expansive deck that leads to a serene, sun-drenched pool oasis. Surrounded by lush greenery and thoughtfully designed for both relaxation and entertaining, the outdoor space includes a dedicated pool bathroom for added convenience. Located in the heart of Crawford Estates—celebrated for its generous lot sizes, serene streetscapes, and proximity to parks and nature trails—1511 Woodridge Road represents a rare opportunity to own a legacy home in one of Kelowna’s most coveted neighbourhoods. (id:26472)
Sotheby's International Realty Canada
740 Mcclure Road
Kelowna, British Columbia
This is one you need to see!! This charming and versatile home in the heart of Lower Mission has so much to offer! Featuring 3 bedrooms, 2 kitchens, and 2 full bathrooms, this property offers space, function, and flexibility. Updated throughout to offer a bright and open space with butcher block counters, stainless steel appliances, and updated mechanicals including a 2024 furnace and A/C, 2019 HWT and a new exterior deck. The home includes a second kitchen and living space downstairs which is ideal for extended family, and a stunning 20x24 finished studio with endless potential. The property includes a newly built stage, shed and garden with fruit trees which backs on to Bellevue Creek Elementary School. Incredible parking to store your toys, RV, boat and more! Located in one of Kelowna’s most sought-after neighbourhoods, this home is close to schools, parks, shopping, beaches, and more! (id:26472)
Royal LePage Kelowna
1083 Sunset Drive Unit# 120
Kelowna, British Columbia
PRICED $53,100 BELOW ASSESSED VALUE! Welcome to this beautifully situated 2-bedroom, 2 bath condo tucked into the lush greenery of the interior courtyard of Waterscapes. With a premium location just steps from the pool, two hot tubs, BBQ area, and the sought-after Cascade Club, this home truly has it all. A great 'condo alternative' with both outside and inside entrances. A smart open-concept layout, split-bedroom design, warm laminate flooring and expansive patio doors that open directly to your own private outdoor retreat—ideal for relaxed summer evenings and entertaining and a small yard for your dog. Complete with a secure underground parking stall and convenient storage locker, this is a unique opportunity to enjoy resort-style living right in the heart of Kelowna - across from the beach, bird sanctuary and walking distance to shops, services and the downtown core. (id:26472)
RE/MAX Kelowna
1544 Burger Road
Christina Lake, British Columbia
Located in the heart of Christina Lake, this charming one-level home is the perfect opportunity for first-time buyers, retirees looking to downsize, or investors seeking a great short-term rental or income property. With 3 bedrooms and 1 bathroom featuring a full-size stand-up shower, this home offers practical comfort and easy living. The private, fenced backyard is ideal for relaxing or entertaining, and the detached rustic garage provides covered parking, space for a workshop, and plenty of additional storage. Whether you're looking for a cozy home base or a smart investment near the lake, this property checks all the boxes! Call your Local Real Estate Agent today! (id:26472)
Grand Forks Realty Ltd
2200 Sunview Drive
West Kelowna, British Columbia
Exceptional West Kelowna Estate on 0.78+ Acres Backing Crown Land! Discover rare privacy and breathtaking views in this stunning six-bedroom, three-and-a-half-bath home nestled on a spacious 0.78+ acre lot backing directly onto pristine Crown Land. Enjoy peaceful forest surroundings and panoramic valley vistas stretching all the way to Peachland. Designed for family living and entertaining, this meticulously maintained residence features soaring nine-foot ceilings throughout all three levels, with vaulted ceilings enhancing the main living area’s bright, open atmosphere. The top floor offers four spacious bedrooms and convenient laundry, while the gourmet kitchen shines with stainless steel appliances, a gas range stove, and seamless flow into generous living and dining spaces drenched in natural light. Retreat to the luxurious primary suite boasting a large walk-in closet and spa-inspired ensuite complete with a soaker tub and oversized shower. Step outside to your expansive concrete patio, perfect for entertaining. Unwind by the cozy fire pit nestled in the forest. Additional highlights include a heated driveway, full-yard irrigation system, and an extra-large hot water tank for worry-free comfort. Located just minutes from three top-rated elementary schools, the soccer dome, sports fields, and Rose Valley’s premier hiking and biking trails. Plus, you’re perfectly positioned between Kelowna and West Kelowna, close to shopping, dining, wineries, parks, and beaches. Click the multimedia tabs to explore the video tour, virtual walkthrough, detailed floor plans, and more. Don’t miss your chance to call this prestigious West Kelowna estate home! Immediate Possession Available. (id:26472)
Exp Realty (Kelowna)
7940 Keddleston Road
Vernon, British Columbia
A once-in-a-lifetime estate with sweeping lake and mountain views, this 62-acre property captures the very best of Okanagan living. Perfectly suited for horses or ranching, it features a 96’ x 63’ barn with 10 stalls, tack room, office area, fully wired workshop, abundant storage, and a brand-new roof. The acreage has been thoughtfully cleared with wide trails weaving to the edge of the property, offering endless opportunities for horseback riding, off-roading, or peaceful walks through nature. Out of the ALR and with subdivision potential, the land itself is as versatile as it is beautiful. The custom-built home provides room for the entire family with 4 bedrooms and Office (or 5th Bedroom), 3 bathrooms, a double garage, and a host of upgrades including a new kitchen with appliances, new flooring, remodelled bathrooms, updated internal doors, trim, gutters (2025), hot tub pump, and well pump (2022). Additional comforts include built-in vacuum, heat pump with air, fireplace, and a top-floor remodel completed in 2021. Outdoors, the front English Garden creates a stunning welcome while the new deck pergola is perfect for soaking in the serene surroundings. Offering the ultimate balance of privacy, recreation, and potential, this remarkable estate is more than a home—it’s a lifestyle. (id:26472)
RE/MAX Vernon
3101 4th Avenue
Castlegar, British Columbia
Million Dollar View! This updated, older home offers a truly spectacular river panorama while delivering modern comfort and plenty of space. Situated on a generous .28 of an acre lot, this 5-bedroom, 3-bath home blends classic charm with contemporary renovations. The main floor showcases an abundance of windows that frame the river views, 10-foot ceilings, and a bright, spacious kitchen with granite counters and an eat-in area. Oversized patio doors open to a wrap-around deck, ideal for entertaining or just enjoying the stunning river vistas. The living room features a a gas fireplace, and the main level includes three bedrooms, with the master enjoying river views and a full ensuite. Upstairs you’ll find a versatile bonus area that could serve as a family room or studio, with patio doors opening to another deck for additional river viewing. A fourth bedroom currently completes the upper level. The walk-out lower level hosts a bright, self-contained one-bedroom suite with its own patio doors and river views, plus a laundry area, a canning room, and ample storage. It’s perfect for extended family or rental potential. You’ll also love the “man cave” with a billiards room and a 6x8 pool table. Outside features include a large garden area, a double garage, and gorgeous decks! This home has been lovingly renovated and thoughtfully updated to maximize comfort, energy efficiency, and that million-dollar river view. (id:26472)
Coldwell Banker Executives Realty
3805 30 Avenue Unit# 112
Vernon, British Columbia
Great Downtown Location! Popular Adult Community Complex This lovely 2-bedroom, 2-bathroom corner unit is located on the main floor, just steps from underground parking access and a beautiful private courtyard featuring a BBQ area and gazebo. The unit is move-in ready! Recent updates include fresh paint and new carpet in the bedrooms. Additional features: Convenient in-suite laundry. Kitchen and laundry appliances included, private furnace with air-conditioning for individual comfort, mainly laminate flooring, enclosed patio. Sorry, no pets allowed. Don't miss this opportunity to live in a quiet, well-maintained adult community in the heart of downtown! (id:26472)
RE/MAX Vernon
5170 Dallas Drive Unit# 307
Kamloops, British Columbia
Now presenting Unit 307 in the Dallas Town Centre. Built in 2011 and proudly tenant-occupied since new, this third-floor residence is being offered to the open market for the first time. With just under 1,200 sq. ft., this three-bedroom, two-bathroom home is a rare find. The open concept layout is designed for comfort, creating a spacious flow that frames views up toward the hills of Barnhartvale. The primary suite lives up to its name with generous proportions and a well-appointed ensuite. Practicality shines through with secure underground parking, on-site fitness facilities, and common gathering spaces that enhance community living. Dallas Town Centre is renowned for its thoughtful design, convenient amenities at ground level, and excellent access to shopping, services, and recreation. Whether you’re a first-time buyer, an investor, or someone looking to downsize into a vibrant community, Unit 307 combines comfort and functionality in a way that’s hard to match. With the developer’s family now making the decision to sell, this home is finally ready for its next chapter. (id:26472)
Royal LePage Westwin Realty
5170 Dallas Drive Unit# 420
Kamloops, British Columbia
Now available, Unit 420 in the Phase 2 Dallas Town Centre is an exceptional one-bedroom property with over 700 sq. ft. of generous living space. This home stands out with its oversized private deck, capturing east-facing views and offering a peaceful retreat above the city. The open-concept design highlights a modern kitchen complete with an eating bar, well-proportioned living and dining areas, and a bright, welcoming bedroom. Originally built in 2017 and tenant-occupied since new, this home is now being released for sale by the family. Amenities include secure underground parking, a fitness centre, and community gathering spaces that add convenience and value to daily life. Dallas Town Centre is known for its thoughtful design, convenient ground-level services, and easy access to both downtown and outdoor recreation. Whether you’re entering the market, downsizing, or investing, Unit 420 represents an outstanding opportunity to secure a home in one of Kamloops’ most appealing communities. Spacious, private, and move-in ready. (id:26472)
Royal LePage Westwin Realty
5170 Dallas Drive Unit# 318
Kamloops, British Columbia
Welcome to Unit 318 at Dallas Town Centre Phase 2, built in 2017. This beautifully planned one-bedroom home offers over 600 sq. ft. of smart design, proving that size is not the only measure of comfort. Its unique walk-through floor plan seamlessly connects the living space, bathroom, closet, and bedroom, creating a continuous flow that is both efficient and architecturally pleasing. Natural light enhances the open concept, while every square foot has been carefully utilized to create a bright, modern living space. Amenities include secure underground parking, a resident gym, and welcoming common areas, making life here easy and enjoyable. With strong community appeal and immediate access to shopping and recreation, Dallas Town Centre continues to be one of Kamloops’ most desirable addresses. This home has been tenant occupied since completion, and the family has now decided the time has come for a new beginning. Whether you’re looking for your own first home or a high-demand investment property, Unit 318 delivers exceptional value. (id:26472)
Royal LePage Westwin Realty
535 Glenmeadows Road Unit# 7
Kelowna, British Columbia
3 Bedroom 2-1/2 Bathroom Plus Loft Townhome in North Glenmore. This is has been meticulously looked after since new by this original owner. As you enter, the high ceiling to the open loft gives an open feel. Nice layout with master/ensuite on the main floor. This well cared for home is perfect for families of different stages. Two bedrooms and a loft can create a nice separate space. The kitchen is spacious and comes with a Jennair gas stove. The main floor and private yard provide perfect entertaining opportunities. Quiet and family oriented North Glenmore has so much close by...groceries, banking, restaurants, schools and just a short drive to UBCO! Come and see for yourself. (id:26472)
Royal LePage Kelowna
9107 62nd Avenue Unit# 52
Osoyoos, British Columbia
3 bedroom & 2.5 bathroom townhouse located at Casa Madera is now Available! Spacious home for full or part time use! Two Parking Stalls come with this unit and the complex features an outdoor salt water pool, hot tub and sauna. Great location in central area of Osoyoos - walking distance to the lake, beach, town center, and a short drive to golf, wineries, and the other attractions this gorgeous area has to offer. No age or rental restrictons. Call for all the details!! (id:26472)
Royal LePage Desert Oasis Rlty
2648 Tranquille Road Unit# 116
Kamloops, British Columbia
Welcome to this brand new basement entry home offering a bright, modern design with 2 bedrooms on the main floor and a finished daylight basement. The open concept main level is filled with natural light, showcasing a stylish kitchen with stone countertops, abundant cabinetry, and access to a front patio with hillside views. The spacious primary suite features a walk-in closet and a 4-piece ensuite, while a second bedroom and another 4-piece bathroom complete the main floor. The entryway is warm and inviting, with a mudroom that connects to the garage and includes laundry hookups. The lower level offers excellent flexibility with a large family room, third bedroom, and full 4-piece bathroom. A separate side entry and rough-ins for a wet bar provide great potential for a private suite, teen space, or extended family living. There’s also a private patio facing east to enjoy the morning sun, plus plenty of storage for your belongings. This home is finished with modern touches including stone counters, laminate flooring, and neutral décor. Located in a bare land strata of 20 duplex-style homes, fees are just $150/month and include water, sewer, garbage, and road maintenance. Steps away you’ll find the Rivers Trail along Aviation Way, river access, and a fenced dog park. Shopping, schools, and transit are minutes from your door. Quick possession available. (id:26472)
Stonehaus Realty Corp
751 Lanfranco Road Unit# 5
Kelowna, British Columbia
Live in the heart of Lower Mission—just a brief walk to sand, sunsets, and everyday conveniences. This 2 bed, 1 bath townhouse delivers unbeatable value in one of Kelowna’s most sought-after neighbourhoods. Leave the car at home and stroll to multiple beaches, grocery stores, coffee shops, and the vibrant SOPA Square village with its boutiques and dining. Inside, a practical layout maximizes space for easy day-to-day living, with comfortable bedrooms, a functional kitchen/living area, and room to work or relax. The community is incredibly pet-friendly—bring up to 2 pets with no size restrictions making this a great property for those people looking to settle in and get a furry friend; or bring one. Complete with a private backyard, storage locker, crawl space for storage and fully contained covered parking there is a lot packed into this affordable package. Whether you’re entering the market, simplifying your lifestyle, or seeking a lock-and-leave Okanagan base, this address places you at the centre of beach life and amenities without the premium price tag. Affordable, walkable, and lifestyle-rich, this is a smart move for anyone who values location and long-term upside. Move-in ready as is, or personalize over time and watch your investment grow—welcome to Lower Mission living, without compromise. (id:26472)
RE/MAX Kelowna
1964 Enterprise Way Unit# 116
Kelowna, British Columbia
Welcome to Meadowbrook! This ground-level corner unit offers exceptional privacy, located on the quiet back side of the complex. Featuring a bright, open layout with split bedrooms, the home is filled with natural light thanks to the abundance of windows. The spacious living room creates a warm and inviting space, perfect for relaxing or entertaining. Just steps from the Rail Trail, Parkinson Rec Centre, shopping, dining, and more, this prime location has it all. (id:26472)
Royal LePage Kelowna
1036 Arbor View Drive
Kelowna, British Columbia
A rare lifestyle offering in one of Kelowna’s most prestigious neighborhoods, this Upper Mission walkout rancher is a showcase of design excellence, privacy, and craftsmanship. Set on a gently elevated street with unobstructed lake views, the home backs onto a secluded, professionally landscaped yard with a full resort-style package: pool, hot tub, koi pond, lawn, and an ever-changing bloom cycle designed for year-round beauty. Towering trees create natural privacy while framing expansive views of Okanagan Lake from both levels. Inside, timeless finishes meet modern upgrades: rich black walnut flooring (freshly refinished), custom wood cabinetry and doors, new quartz surfaces, high-end appliances, and in-floor heating in the spa-like primary ensuite. Five bedrooms; four with incredible lake views, plus an office, offer flexibility for family or guests. An oversized heated triple garage easily fits a boat. An additional ~700 sqft of flexible bonus space for a future gym, wine cellar, theatre, or storage. Effortless comfort with HE furnace and A/C, on-demand hot water, and built-in stereo throughout. Located just minutes’ walk to the new Ponds shopping centre, convenience is seamlessly woven into this private retreat. Every detail reflects thoughtful, high-quality construction. Private, polished, and move-in ready, this is Okanagan living at its finest. Photos can’t fully capture the atmosphere, this home must be experienced in person to be truly appreciated. (id:26472)
Royal LePage Kelowna
1865 Begbie Road Unit# 7
Kelowna, British Columbia
Welcome to Hidden Lake Lane in the heart of Wilden! This spacious 4 bedroom, 4 bathroom townhouse is designed with family living and entertaining in mind. The main floor boasts a bright and open kitchen with abundant counter space, cabinetry, newer appliances, and a large island. Natural light fills the home from the front deck through to the back patio, creating a warm and inviting space. A convenient mudroom/laundry room with sink, storage, and direct backyard access adds to the functionality. Upstairs, you’ll find two generously sized bedrooms, a full bathroom, and the impressive primary suite featuring a 5-piece ensuite and walk-in closet. The lower level offers even more space with a media room, additional bedroom, and full bath—perfect for teens, guests, or a home office. This low-maintenance home comes with many extras including engineered hardwood floors, upgraded shelving, geothermal heating/cooling, a double garage, and a spacious backyard. Surrounded by natural beauty, yet only minutes to UBCO, the airport, shopping, and downtown Kelowna, this home offers the perfect balance of comfort, convenience, and lifestyle. (id:26472)
RE/MAX Kelowna
3485 Marigold Drive
Trail, British Columbia
Welcome to this 4-bedroom, 2-bathroom family home located in the heart of Glenmerry—one of Trail’s most sought-after family neighborhoods. Just steps away from the brand-new school and close to all amenities, this home offers incredible convenience for families looking to settle into a welcoming community. Inside, you’ll find a spacious layout with plenty of room for everyone. While the home does feature dated finishes, it has been well cared for over the years and offers a solid structure with great bones—an excellent canvas for your personal updates and modern touches. The basement features a large rec room, storage room, utility room and so much potential! Outside you will find a detached garage, covered patio and a great sized yard. Whether you’re a growing family or an investor looking for a project in a prime location, this home is brimming with opportunity. (id:26472)
RE/MAX All Pro Realty


