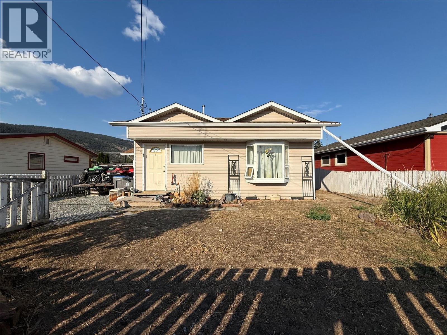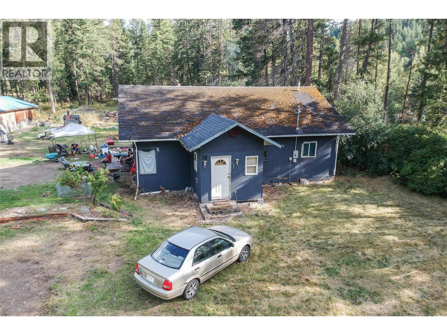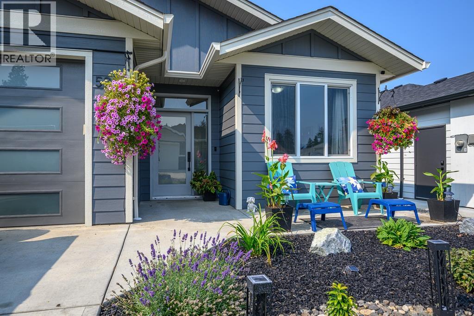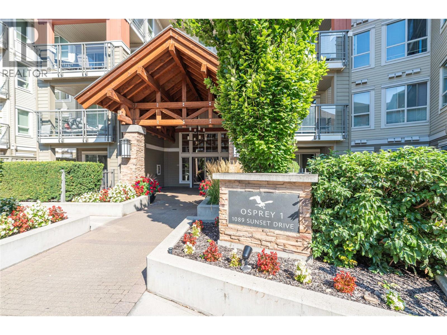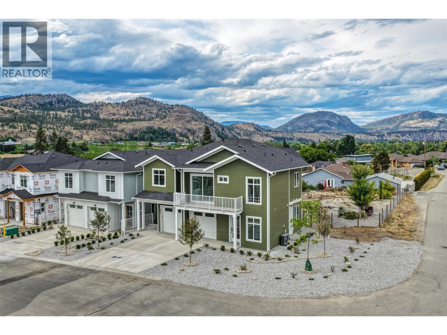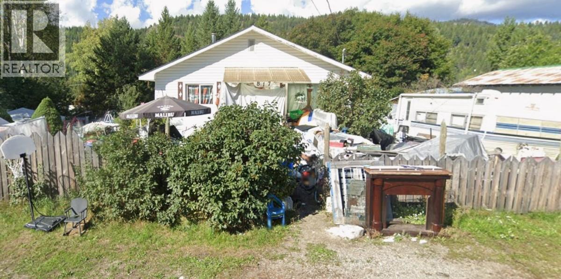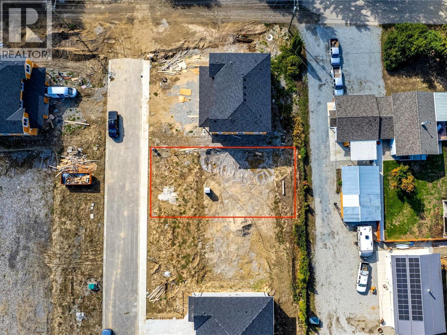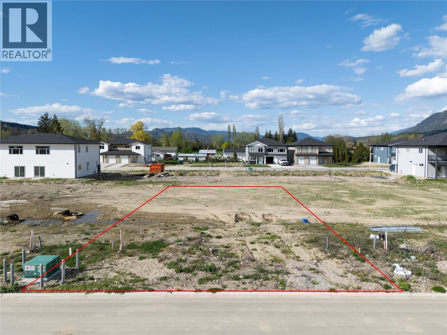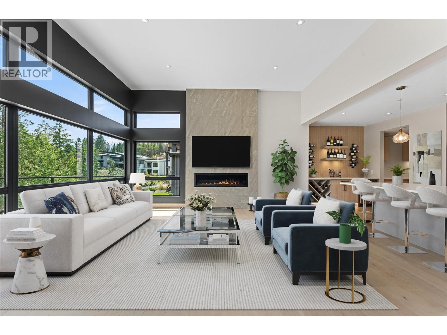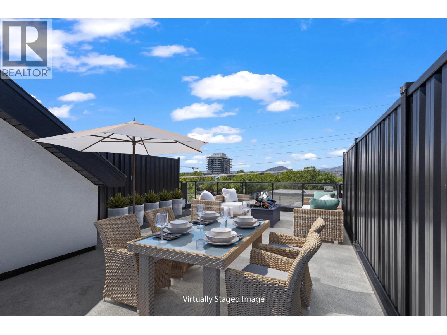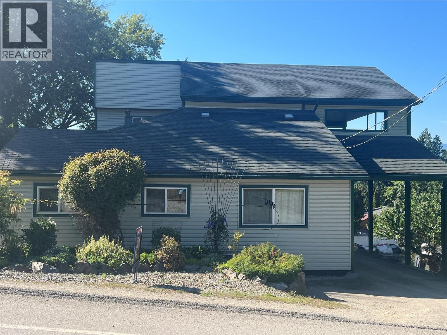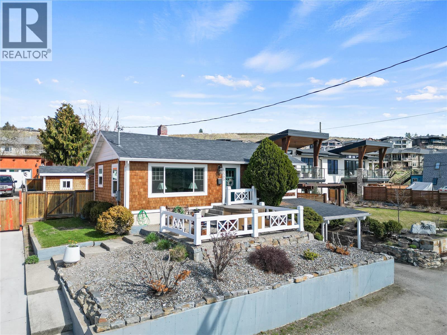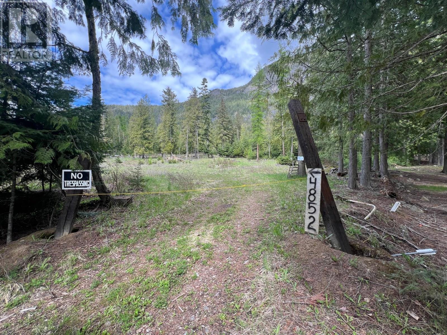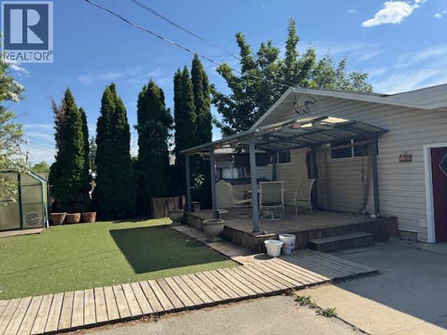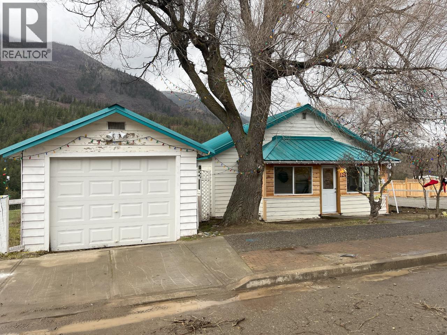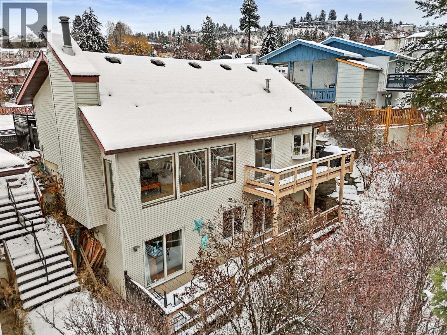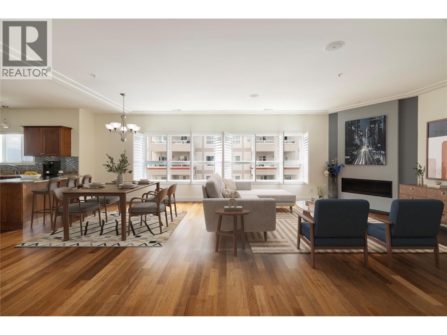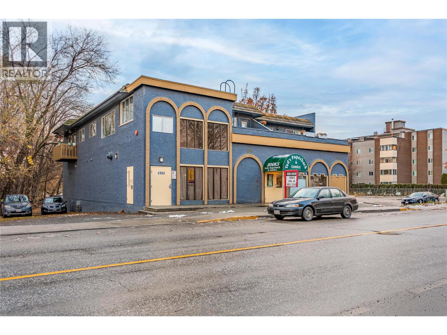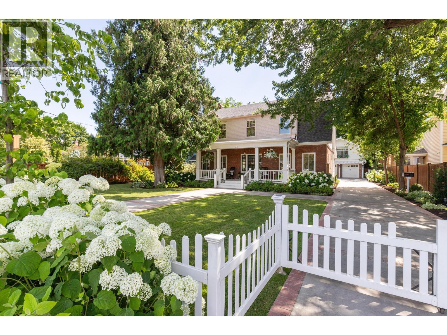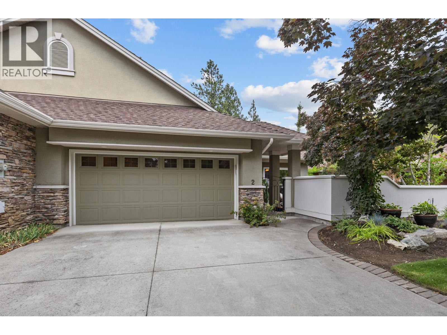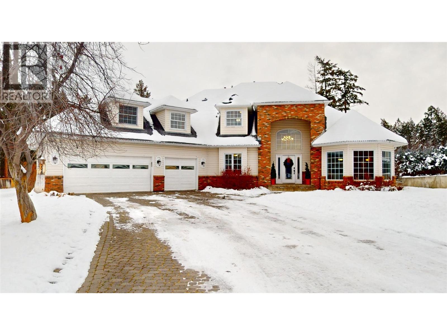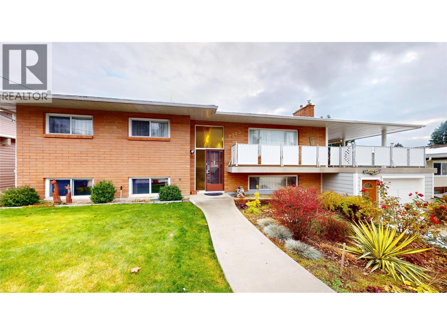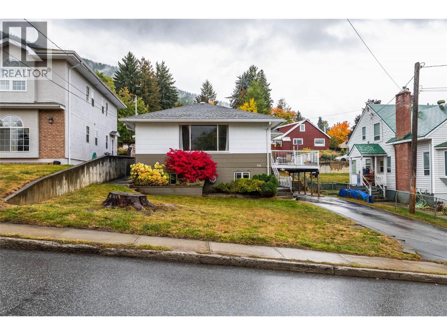Listings
1651 Coldwater Avenue
Merritt, British Columbia
This charming multi-level home features 2 bedrooms and 2 bathrooms, offering a unique layout with the master suite occupying the top floor, complete with an ensuite. The main floor includes a second bedroom and additional full bathroom, while the nice kitchen seamlessly connects to the dining room and living area. The laundry area is located in the basement along with additional space to customize to your liking. Outside, you'll find a fully fenced yard and small storage shed, plus convenient alley access, street parking, and an 18x9 garage. This home is close to tons of amenities, parks, and schools. All measurements are approximate. 24-48 hours notice for showing. Tenanted property. Call listing agent to book your private viewing! (id:26472)
RE/MAX Legacy
18 Chouinard Road
Cherryville, British Columbia
Extremely MOTIVATED SELLERS! Bring your offers! Looking for a property to make your own? With some work and love, this property could once again be beautiful! 1.58 Acre of treed property with an older 2 bedroom home in need of extensive updating! 24' x 48' wired workshop. This home has been rented for several years. Roof was replaced approximately 15 years ago on home. Shop roof is metal. Plenty of room for all your toys here! (id:26472)
Royal LePage Downtown Realty
528 Loon Avenue
Vernon, British Columbia
Welcome to Parker Cove an affordable waterfront community on the tranquil shores of Okanagan Lake! This inviting 3 bedroom, 2 bath rancher is designed with comfort and style in mind, offering a spacious open-concept floor plan with meticulous finishes throughout. The gourmet kitchen flows seamlessly into the dining and living areas, with patio access that’s perfect for relaxing or entertaining. The primary suite is a true retreat with a large walk in closet and a 3 piece ensuite, while two additional bedrooms and a full bath provide plenty of room for family or guests. A convenient laundry/mudroom connects directly to the double garage, adding everyday functionality. This patio is ready for relaxing nights in the Okanagan complete with hot tub wiring already installed, just waiting for you to add your own spa! Life at Parker Cove means more than just a home it’s a lifestyle. Residents enjoy exclusive access to a sandy beach, swimming area, boat launch, and playground, along with a welcoming community surrounded by recreation opportunities year round. This property is part of a registered leasehold in place (not prepaid). The current annual lease cost is $6,227.87, and an additional yearly fee of currently $950 covers water, sewer, garbage, snow removal, road maintenance, and common area upkeep. Don't miss out on this stunning, affordable, professionally manicured lot. (id:26472)
Sutton Group Seafair Realty
1089 Sunset Drive Unit# 218
Kelowna, British Columbia
Excellent Downtown Core Location with Resort Style Living at Waterscapes Osprey One. Close walking distance to a vibrant array of shops, restaurants, markets, beach, and Prospera Place. This 1 bedroom plus den unit offers a bright open-concept layout. The kitchen is equipped with full appliances and granite counter top. Large master suite with walk in closet. In unit washer/dryer. Resort-style amenities including an outdoor pool, 2 hot tubes, a fitness centre, BBQ area, pool tables, convenient suites for visitors, and a bookable lounge area for private events. 1 secured underground parking and a storage locker included. Perfect for full-time residence or investment property. (id:26472)
Royal LePage Kelowna
394 Chardonnay Avenue
Oliver, British Columbia
**$5,000 BUYER INCENTIVE IF COMPLETION IN 2025** Exquisitely crafted 3 BEDROOM + DEN, 3 BATH half-duplex with suite potential has a fantastic floor plan that combines versatility with modern comfort. NO STRATA FEES! The ground floor contains 1 bedroom plus a den, full bathroom, laundry & a large wet bar that could be converted into a 2nd kitchen. Separate entrance makes it ideal for an in-law suite or mortgage helper. Upstairs discover an open concept floor plan with 2 bedrooms, 10-ft ceilings & amazing mountain views! Gourmet kitchen with high-end stainless steel appliances & gas range (all with 2-year warranty), quartz countertops, kitchen island, modern lighting & cabinets made of real wood! Beautifully designed, spacious living area with built-in wall accents. Large windows provide tons of natural light, with sliders off the living room onto a north facing balcony with incredible views. Primary suite has a walk-in closet, 3-pce ensuite with large tiled walk-in shower & a balcony to enjoy more beautiful views. Another bedroom & full 4-pce bath complete this level. The exterior offers a private concrete patio in the north facing back yard, tasteful landscaping & U/G irrigation. Attached single car garage with EV charging rough-in. 10-year home warranty for peace of mind. FIRST-TIME HOMEBUYERS, you are GST EXEMPT! Excellent location near the lake, walking trails, golf, recreation, wineries & more! GST applicable. Book your private showing today! (id:26472)
RE/MAX Wine Capital Realty
817 Strathmore Avenue
Greenwood, British Columbia
Affordable opportunity in the heart of Greenwood! This .294-acre lot features a 2-bedroom, 1-bathroom home that’s ready for your vision and a little TLC. The property also includes a basement, offering additional space and potential for expansion. Whether you’re searching for a starter property, an investment, or a project to make your own, this home has plenty of possibilities. Enjoy the charm of small-town living with shops, parks, and local amenities just minutes away. Bring your ideas and unlock the potential this property holds! (id:26472)
Royal LePage Little Oak Realty
2237 Heitman Street
Enderby, British Columbia
Welcome to VIEWMOUNT ESTATES, Enderby, British Columbia's Newest Neighbourhood of 34 Fully Serviced Lots ready to Build on NOW! Foreign Buyer Friendly. Located in the Beautiful North Okanagan about 30 minutes to Vernon to the South and about 30 Minutes to Salmon Arm in the North. You are less than an Hour from Kelowna International Airport. ZONED R2 allows for Single Family or Duplex Builds (Live in One and Rent the Other One). We have sourced both a Custom Home Builder and 2 Modular Home Builders all in the Neighborhood of $200-$250/sqft Ready to Go. A few Hotspots are the Enderby Cliffs Park and Starlight Drive-In. Close to Mara Lake Provincial Park and Silver Star Mountain Skiing. Get out of the RAT RACE and Get To ENDERBY!! (id:26472)
Exp Realty Of Canada
2023 Viewmount Court
Enderby, British Columbia
Welcome to VIEWMOUNT ESTATES, Enderby, British Columbia's Newest Neighbourhood of 34 Fully Serviced Lots ready to Build on NOW! Foreign Buyer Friendly. Located in the Beautiful North Okanagan about 30 minutes to Vernon to the South and about 30 Minutes to Salmon Arm in the North. You are less than an Hour from Kelowna International Airport. ZONED R2 allows for Single Family or Duplex Builds (Live in One and Rent the Other One). We have sourced both a Custom Home Builder and 2 Modular Home Builders all in the Neighborhood of $200-$250/sqft Ready to Go. A few Hotspots are the Enderby Cliffs Park and Starlight Drive-In. Close to Mara Lake Provincial Park and Silver Star Mountain Skiing. Get out of the RAT RACE and Get To ENDERBY!!! (id:26472)
Exp Realty Of Canada
10313 Long Road
Lake Country, British Columbia
Introducing Your Dream Home in Lakestone and a finalist for best single family home in the Okanagan Housing Awards for 2026 – A Forestside Haven! Discover this stunning new home in Lakestone, where modern luxury meets natural tranquility all inspired and constructed by an award winning home builder. Spanning over 3,800 sq. ft. across three levels, this home backs onto a serene forest and pond loop trail. It features two primary retreats with spa like ensuites (heated floors in the upper ensuite). One is on the main floor and another upstairs with a rooftop deck and coffee loft. The main floor boasts a chef’s kitchen with an oversized Driftwood quartz island, Frigidaire Gallery appliances, a Dacor 5-burner gas cooktop, and a Butler’s pantry. The lower level is ideal for extended family stays, offering a kitchenette, 2 more bedrooms and full bathroom, fireplace, and private living space. With three patio areas, dual beverage fridges, Insinkerator (instant hot/cold) for both butler pantry and coffee bar, two laundry pairs, a heated double-car garage, hot water on demand, plenty of storage and countless quality upgrades, this home is the perfect blend of elegance and convenience. Life at Lakestone includes 2 multi million dollar amenities centres with pools, hot tubs, gyms along with access the beach, multi-sport courts including pickleball and over 25km of hiking and nature trails to enjoy. Price is + GST (5%). Schedule your private viewing today! (id:26472)
Cir Realty
2825 Richter Street Unit# 3
Kelowna, British Columbia
ACCEPTED PRICE IS $700,000 COURT DATE JANUARY 14, 2026. Discover modern living at its finest in this stunning 2022-built townhome, part of a fourplex located at 3 2825 Richter St, Kelowna. Situated in the prime Kelowna South area, you'll be steps away from parks, the beach, and top-rated schools. This 3-level home plus rooftop patio offers the perfect blend of style, comfort, and convenience. The main level features a sleek quartz island kitchen, a convenient 2-piece bathroom, and a bright, open-concept living and dining area that flows effortlessly to the back patio, ideal for BBQs and entertaining. Large windows throughout ensure plenty of natural light. The upper floor boasts two primary bedrooms, each with its own ensuite and walk-in closet, as well as laundry facilities. The rooftop patio is a true highlight, offering a great space to enjoy those warm summer days in the Okanagan. The basement level provides additional space with a third bedroom, a full bathroom, a spacious family room, and a mechanical room. This home truly has it all! Don't miss out on the opportunity to make this incredible home your own. 1 car parking in shared garage and 1 spot in front of garage. (id:26472)
RE/MAX Kelowna
1121 Erickson Road
Creston, British Columbia
Tremendous Potential with this 3 - Level Home !!! Large family ? Homebased business ? Group Home ? B&B ? Care Home ? Employee Residences ? Approximately , 2,843 ft.? of finished living area . 5 bedrooms , 2 1/2 bathroom home. Could easily make 2 more Bedrooms . Add another Kitchen . Separate outside entrance to office, retail area and bathroom. Which also has access from inside the house. So could be your den or crafts room. Very functional kitchen and dining area . Covered Deck off Kitchen. Large Master Bedroom for owner or Manager , with sitting area or den. Walk-in closet. Large master en suite with soaker tub and separate shower. Large covered deck off master, facing Southwest. Tremendous views !!!. Four bedrooms on Main. Basement currently has large rec room, lots of storage and laundry. Could be another kitchen developed and 2 more Bedrooms .Major Renovations and upgrades to this Home !! Energy efficient gas furnace . Covered Carport . Garden area. Raspberry Bushes . Storage sheds. Potential potential potential !! Located in Erickson for Lower Taxes . Just across the street from Creston , so still located close to all Amenities !! (id:26472)
Century 21 Assurance Realty Ltd
13505 Westkal Road
Coldstream, British Columbia
Welcome to your perfect Okanagan getaway—an irresistibly charming home just steps from Kalamalka Lake and the scenic Rail Trail. Warm, comfortable, and effortlessly chic, this fully renovated 2-bedroom, 1-bath gem is the ideal condo alternative for anyone craving the laid-back beach lifestyle with all the modern upgrades already done. Nearly everything has been updated over the last 7-9 years, roof, insulation, siding, windows, bathroom, kitchen, flooring, plumbing, electrical, A/C, hot water tank (2024), back deck, shed, and even a relaxing hot tub for unwinding under the stars. Efficient windows and full air conditioning keep the home comfortable year-round, while gas heating and a gas water tank offer added efficiency. The private, fully fenced yard features an automated irrigation system and a covered patio perfect for warm summer evenings and outdoor entertaining. For gear lovers, this property is unbeatable: the easy-access unfinished basement offers incredible storage for kayaks, paddle boards, bikes, golf clubs, skis, camping and all your outdoor toys. Beach access is just moments away, making kayak launches from home a breeze. Whether you’re an adventurer or a relaxation seeker, this location delivers. Enjoy world-class recreation right at your doorstep. This “little cutie” embodies Okanagan cottage living at its best—move-in ready, stylish, efficient, and perfectly positioned for four-season fun. Come play in the Okanagan and live the life you’ve been dreaming of. (id:26472)
RE/MAX Vernon Salt Fowler
4852 48th Street
Canyon, British Columbia
Rural Creston - Desirable Canyon Area !!! - 10.46 Acres . Tremendous Views of Valley and Mountains !!! Domestic Water , 200 Amp. Electrical Service . 50 - Amp. RV Plug. Fire Protection . Level Building Site . Treed at Back . Private Acreage Backs on to Crown Land . Access to Hiking Trails . Right across the street from Canyon Park. Camping , Horse Arena , Ball Diamonds , Community Center . Close to Canyon Store . Survey Available . Really Clean - 8 ' x 9 ' x 40 ' Sea Can Included . Possible Timber Value . Close to Town of Creston . Shopping , Hospital , Rec. Center , Golf Course , Airport . Close to Recreation and Kootenay Lake . Build your Dream Home or Modular , Mobile Home or RV. Secure your Future with this piece of Land !! (id:26472)
Century 21 Assurance Realty Ltd
2802 Lower Wynndel Road
Wynndel, British Columbia
6.88 level Acres in the Creston Valley - Close to Creston . Build your Kootenay Dream here ! Rarely does an undeveloped acreage this close to Creston come on the market !!! Especially at this Price !! The possibilities seem endless with 6.88 acres of level cultivated land , graced with sweeping panoramic mountain views , close to all the conveniences of town. Property already has a 39'x59' Shed/Barn clad with Metal and Metal Roof. Property already has Domestic Water supplied by Wynndel Irrigation System , power and another 20' x 28' outbuilding . Tremendous value to those who have been longing to have their own hobby farm or horse ranch. All that remains is deciding which picturesque spot you'd like to build your home or place a Modular , Mobile or RV ! Acreages like this one are few and far between . Seller states motivated to sell and open to OFFERS !! (id:26472)
Century 21 Assurance Realty Ltd
532 6th. Avenue N
Creston, British Columbia
Creston - 2,368 S.F. of Finished Living Space !! With Tremendous Views ! ! Both Levels have ground level entry . Possibility to have an In-Law Suite or seperate suite for Rental Income !! Large Living Room , large Family Room both with Pellet Stoves . Open concept Kitchen , Dining Area and Living Room . Numerous Skylights . Kitchen has Island , Pantry , large S.S. Sink with a view . Patio Doors with access to Solarium off Dining area . Games Room with wet Bar and Fridge . 3 Bedrooms , 3 Bathrooms . Den and Crafts Room . Master has Ensuite . Recently installed 2 - Heat Pumps for Energy Savings and Cooling . Newer Hot Water Tank . 200 Amp . Electrical . Large Laundry Room with laundry sink . Fully Landscaped Yard with 2 Gazebos , Sitting Areas , Greenhouse , Shed . Driveways Front and Rear with Back Alley Access . Attached Single Car Garage with Workshop . SELLER MOTIVATED !!! EASY to SHOW !! Quick Possession Available . (id:26472)
Century 21 Assurance Realty Ltd
124 Fraser Street
Lytton, British Columbia
Sweet home with spectacular views in the heart of Lytton! This property offers not only stunning panoramic views of the Fraser River but also a fully renovated home, modern upgrades, and plenty of space to expand. You’ll enjoy privacy, peace, and unbeatable scenery on one third of an acre. Home is bright, and move-in ready today. Selling furnished! Fully renovated inside and fresh paint on exterior. New quiet, insulated windows and doors for comfort and efficiency, all new plumbing and hot water tank, updated electrical system and panels. New bathroom and modern kitchen, refinished floors throughout. Spacious laundry room. Heated cellar with lighting – ideal for a workshop, hobby room, or extra storage. Garage with full power and lighting. Large yard with room to garden, play, or build, or to store trailer. With its prime location, sweeping views of the Fraser River, and extensive upgrades, this property offers unmatched value for homeowners, investors, or those looking to create a family retreat. Come check out this move-in ready house with incredible unobstructed vistas of the Fraser River and mountains! (id:26472)
RE/MAX Real Estate (Kamloops)
328 Whiteshield Crescent
Kamloops, British Columbia
Wonderful 3 bdrm home + den and rec room. Dining/living room has 17’ ceilings + incredible mountain views from full length windows! Fenced yard, private patio, 2 peaceful decks and 2 sheds. Lower level has 1 bedroom, versatile space perfect for an office, games room or cozy den + utility room/work shop. Yard backs onto a quiet creek and walking trails. Full bathroom, large laundry room and bedroom on 3rd level. Spacious primary bedroom with ensuite. Updated Furnace and hot water tank. Perfect location in quiet culdesac in Sahali close to shopping, TRU, schools, Peterson Creek park, easy access to transit. Plenty of parking. (id:26472)
RE/MAX Real Estate (Kamloops)
1966 Durnin Road Unit# 801
Kelowna, British Columbia
COMPARE VALUE – Spacious 1,920 sq foot Sub Penthouse. Experience timeless elegance in this 8th floor sub-penthouse suite offering luxury living in a quality concrete and steel building. Soaring 9-ft ceilings, panoramic lake and mountain views, and 600+ sq ft of private decks and balconies make this home truly one of a kind. Featuring two spacious master suites, each with walk-in closets and full ensuites, plus a generous den/flex room ideal for a home office or guest space. The open-concept great room showcases hardwood floors, custom wood shutters, updated gas fireplace, and a coffered ceiling for added charm. The chef’s kitchen is outfitted with stainless steel appliances, granite countertops, a pantry, and elegant finishes throughout. Includes three full bathrooms and two premium parkade stalls in a quiet, secure building. Enjoy resort-style amenities: indoor pool & hot tub, rec room, putting green, community garden plots, secured bike room, and plenty of underground visitor parking. Fast elevator access and recent building upgrades throughout. Unbeatable location across from Mission Creek Park & Greenway, Orchard Park Mall—walk to shops, banks and restaurants. Well-managed strata. Excellent pricing for a concrete building. Quick completion possible and easy to view—don’t miss out! (id:26472)
RE/MAX Kelowna
1333 Sutherland Avenue Unit# 1
Kelowna, British Columbia
Awesome way to get into the market with this well kept and clean 2 bed, 1 bath top floor apartment! Centrally located on Sutherland Ave above a commercial space being used as a book store are four apartments. This dog and cat friendly building is well kept and offers an excellent long term investment opportunity for future re development! The apartment is just over 750 sqft, features fresh paint, upgraded laminate floors and the large windows give the feel of a modern and bright space. Bedrooms are a split floor plan with each at the opposite sides of the apartment, great for roommates! The bathroom is also freshly painted and has a tub/shower combo. Main living space has a nice east facing exposure for morning sunshine. This apartment also has a large private patio that can be accessed across the hall. Electric baseboard heating and built in forced air roof top cooling unit for those hot summer Kelowna days! Low monthly strata fee, bus stop out front and walking distance to shopping and the grocery store! Resident parking at rear of building. Storage locker is down the hall and is about 10' long by 4' wide with your own private hot water tank. Check out the virtual tour in the media tab! (id:26472)
Century 21 Assurance Realty Ltd
1001 Lawrence Avenue
Kelowna, British Columbia
Welcome to 'James Knowles House' one of the most iconic homes of Kelowna! Rich in history this home has been meticulously preserved over the years undergoing a substantial top to bottom renovation that seamlessly marries elegance with its cherished heritage features and charm. Gorgeous remodeled kitchen with all new cabinetry, classic hardware, appliances, farmhouse sink and faux brick. Just off the kitchen is a breakfast nook, large formal dining room, powder room and cozy living room with wood fireplace. All 3 bedrooms and bathrooms upstairs have been tastefully updated including a spacious primary bedroom with custom walk in closet and stunning ensuite with floor to ceiling tiled shower and dual shower heads. Adding to the allure is a modern 2 bed 1 bath carriage house, built in 2018, boasting skylights and vaulted ceilings—a true masterpiece in itself, perfect for AirBNB! The property's backyard is a haven for entertainers, featuring an expansive deck and a yard fit for a pool. The professionally landscaped surroundings showcase mature trees and lush botanicals, creating an enchanting ambiance both in the front and back. Ample parking with oversized detached double garage with additional bay sitting above the 670+ sq ft suspended slab. Everything has been updated throughout including the electrical, plumbing, roof, windows, HVAC system, new verandah and concrete driveway. One of the largest MF1 zoned lots in downtown Kelowna (.32 acres). Make this dream property yours! (id:26472)
Royal LePage Kelowna
4520 Gallaghers Lookout Unit# 2
Kelowna, British Columbia
Welcome to Gallagher's Lookout! This semi-attached rancher is a true hidden gem, offering private, serene, and peaceful views. You'll love the convenience of main floor living, which features a courtyard off the kitchen and a spacious covered deck overlooking Layer Cake Mountain. This home offers three bedrooms and 2.5 bathrooms, a large living room, and a dining area. The living room includes a gas see-through fireplace that extends into the primary bedroom, which also opens onto the covered deck. The extended kitchen provides additional cabinets for a built-in oven and features antibacterial (antimicrobial) grout, with direct access to the courtyard. The dining room also includes a movable bar. The en-suite bathroom boasts a large soaker tub, a separate shower, and a generous walk-in closet. The downstairs area includes two additional bedrooms, a den, and another large room perfect for an exercise area, along with ample storage. A large recreation room with glass sliding doors opens onto a private patio, ideal for entertaining. This quality-built townhome offers carefree living with high ceilings and expansive windows, tucked behind a private gated courtyard that opens onto green space. It also comes with a double car garage and an extra spot for your golf car. This unit is perfectly located, just a short walk from Gallagher's Canyon Village Centre, where you can enjoy amenities such as a state-of-the-art gym, indoor swimming pool and hot tub, games rooms, tennis courts, an art studio, and woodworking and ceramics shops. (id:26472)
RE/MAX Kelowna
3320 5th Street S
Cranbrook, British Columbia
Bursting with curb appeal and set in one of Cranbrook’s most-loved neighbourhoods, this home is serving major dream-home energy. Tucked onto a .4-acre lot backing right onto the community forest, this place brings nature, style, and space together in the coolest way. The yard stays gorgeous with underground sprinklers, so you can enjoy lush living without the work. Step through the doors into a grand, statement-making foyer topped with a curved staircase that instantly says wow. The vibe continues into the dreamy white kitchen—think granite counters, walk-in pantry, clean lines, and room to entertain. The formal dining space elevates every meal, and the living room—with its gas fireplace and forest views—is pure cozy-chic perfection. The primary suite is a whole experience: massive, serene, and unmistakably luxe with a walk-in closet, separate water closet, custom walk-in shower, and a deep soaker tub built for long, blissful escapes. With 4 bedrooms and 4 bathrooms, including a second bedroom with its own private ensuite, everyone gets their own slice of comfort. Need more space? There’s potential to add even more living areas. And don’t worry about storage—this home’s got it in spades, plus a triple HEATED garage that only adds to the flex. Stay cool with central air, hit the trails behind your backyard, or wander a few blocks to Idlewild Park—Cranbrook’s favourite spot for outdoor hangs. Bold. Stylish. Private. Spacious. This is the kind of home that doesn’t just check boxes—it creates a lifestyle. Your next chapter starts here. (id:26472)
RE/MAX Blue Sky Realty
2225 Birch Street
Creston, British Columbia
Here’s your chance to own a beautifully upgraded solid brick home in one of Creston’s most sought-after neighbourhoods. This warm and welcoming 4-bed, 2.5-bath residence is as versatile as it is charming, offering an open-concept main floor with three bright bedrooms plus a spacious fourth bedroom or in-law suite on the lower level with its own private entrance—perfect for extended family, guests, or perhaps an Airbnb to supplement your income. Quality updates include a newer roof, natural gas modern heating and cooling system, updated electrical, flooring, bathrooms, and stainless steel appliances. The lower level features a large studio or rec. room space,full bath and laundry, and 32 ft. garage with workshop space. Cozy gas fireplaces on each level add that extra ambiance and comfort. Outdoor living is exceptional: relax or entertain on two generous covered decks—one wrapping the west and north sides of the home, the other overlooking your private backyard oasis. The yard is a gardener’s dream, with lush perennials, raised beds, raspberries, a newer garden shed, and a majestic walnut tree, supported by underground irrigation. Located within walking distance of Creston’s best amenities—shops, restaurants, coffee spots, parks, the high school, and the award-winning recreation centre—this property offers convenience without compromise. A home with this combination of location, flexibility, and charm is truly rare. Don’t miss your opportunity—book a viewing today! (id:26472)
Fair Realty (Creston)
714 Robson Street
Nelson, British Columbia
Imagine starting and ending every day with a postcard view in this ideal family home, perfectly situated on a double lot in the Uphill neighbourhood of Nelson. This spacious 4-bedroom, 2-bathroom residence offers 2,184 sq ft of comfortable living space capturing the breathtaking natural beauty of the area. Large windows throughout the main living areas frame serene, panoramic lake and mountain views, filling the interior with natural light. With three bedrooms on the main floor, and an additional in the basement, there is lots of room for a growing family. A large family room on the lower level is an additional bonus. An expansive deck creates an unparalleled venue for summer entertaining, family barbecues, or simply winding down while enjoying the spectacular sunset views over the lake. The double lot boasts a massive, sunny backyard, offering perfect space for kids' play, gardening projects, or potential landscaping dreams. Functionality is key with an attached carport providing sheltered parking and storage. Unbeatable convenience is a defining feature of this location: blocks away from schools, and an easy walk to downtown, make the morning commute a breeze. With ample space for a growing family, incredible views, and an absolute A+ location, this property is more than just a house—it's the perfect setting for your next chapter. Don't miss this rare opportunity to secure a home where views, space, and convenience converge. (id:26472)
Bennett Family Real Estate


