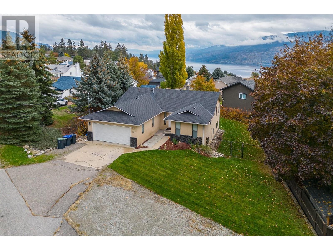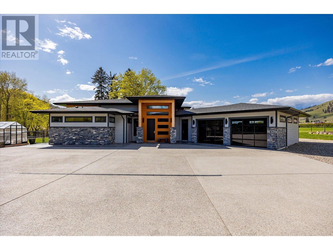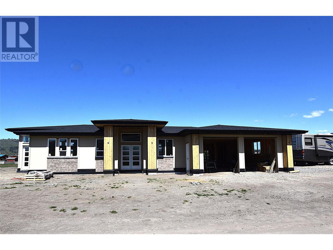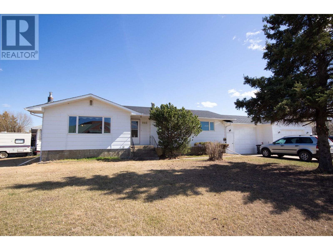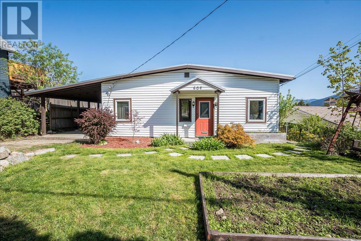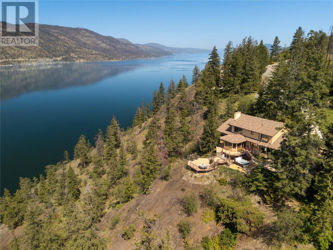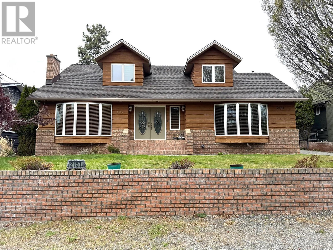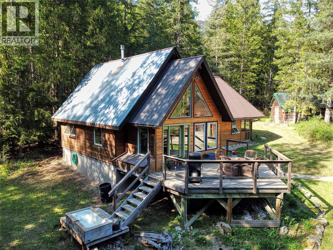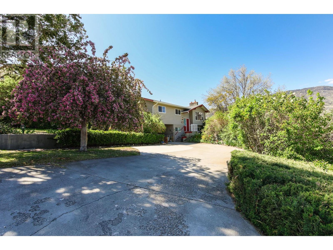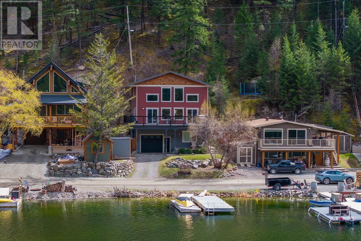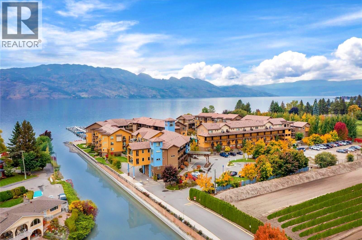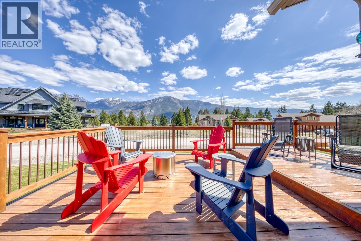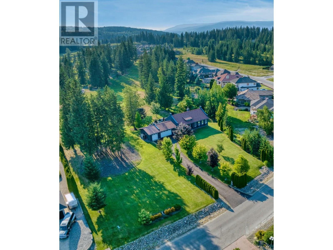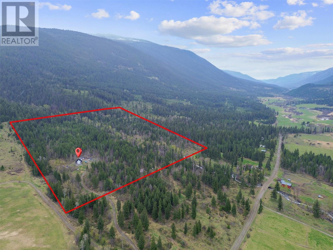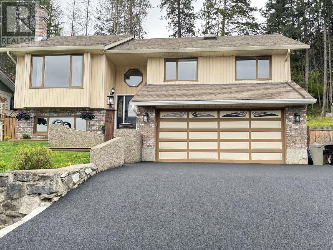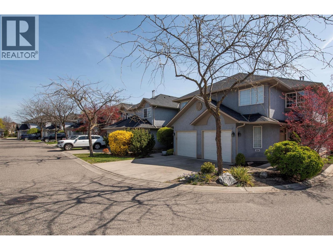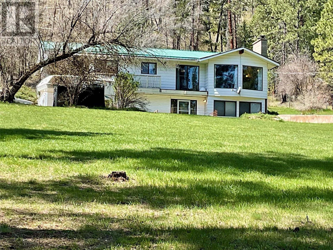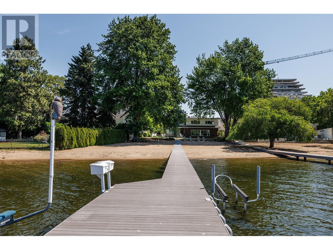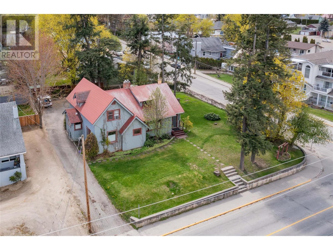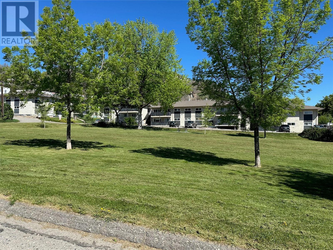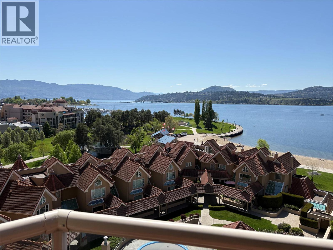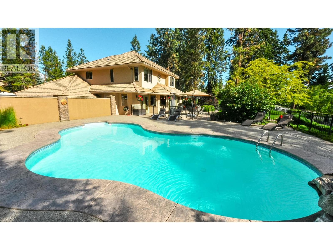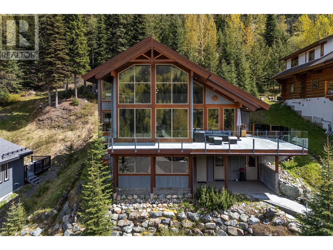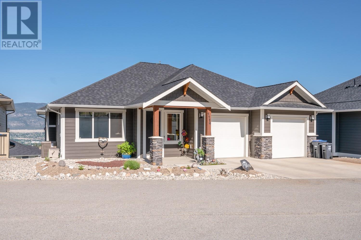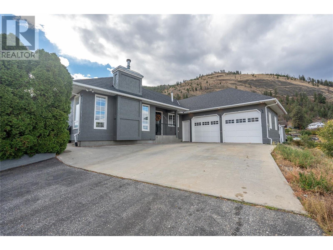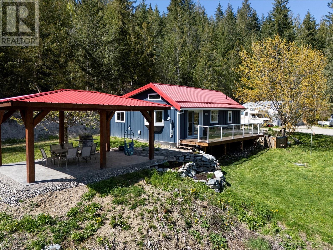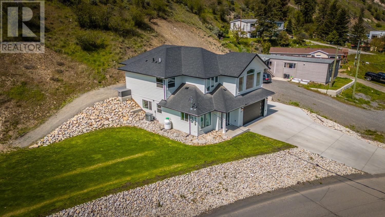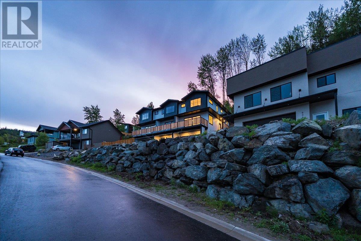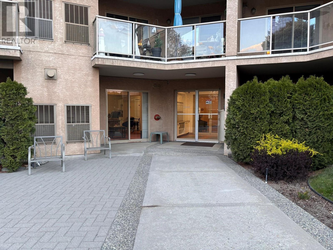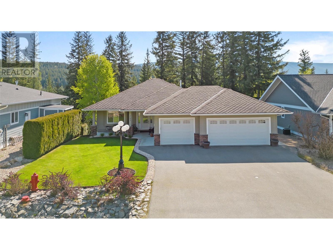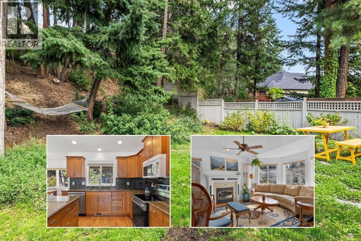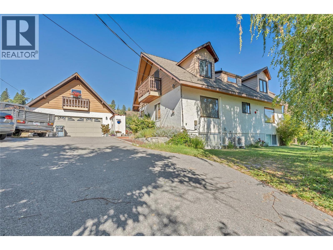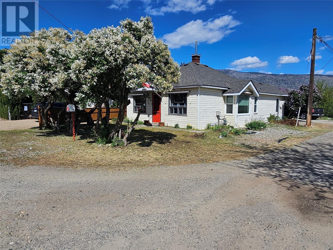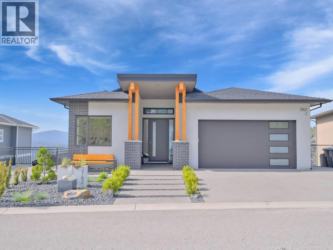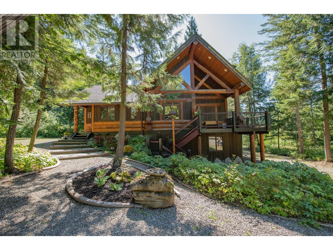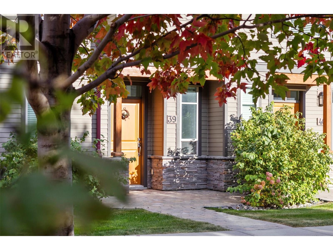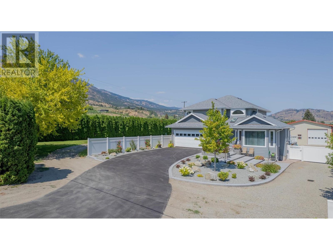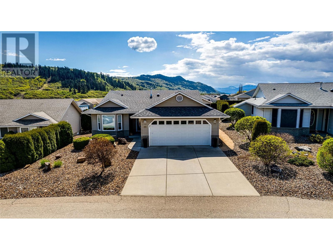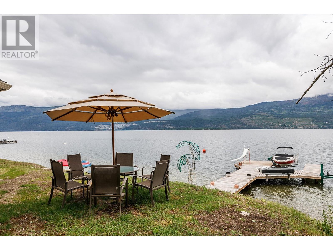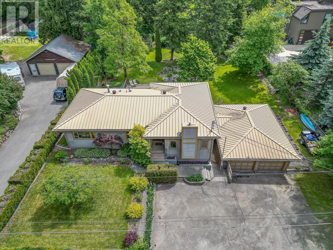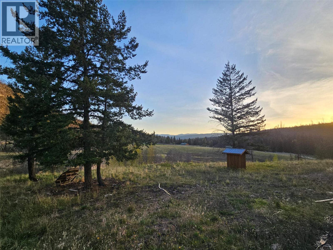Listings
6029 Turner Avenue
Peachland, British Columbia
INVESTMENTS IN UPGRADES & IDEAL for MULTIGENERATIONAL FAMILIES. This lovely home in Peachland is extremely well-maintained, and it enjoys a view of the lake and a great floor plan. Upstairs you'll find 3 bedrooms & 2 bathrooms, with the kitchen and living areas separate from the bedrooms to create a sense of space and privacy, plus laundry. Downstairs there are two bedrooms, living room, kitchen, a 2nd laundry and separate entrance. There is a big brand new deck with a lake view, and stairs down to a large fully fenced yard, great for kids and dogs! A new lawn and irrigation system have been put in. 200 AMP service! The furnace & heat pump are newer, and the plumbing has been upgraded. There is a new Level 2 electric car charger in the garage, RV PARKING TOO, and some new appliances as well (dishwasher, washer, dryer). This is a wonderful home in a great neighbourhood, come and have a look today at this lovely Peachland home today! Floor plans, virtual tour and listing video available. (id:26472)
Coldwell Banker Horizon Realty
7260 Highway 6
Coldstream, British Columbia
Built in 2020 this custom home sits on 2 private acres and offers a seamless blend of modern comfort and everyday functionality. The kitchen is a standout with quartz counters, two-tone cabinetry, Bosch appliances, a Fulgor Milano gas cooktop, and a walk-in pantry. A large island with prep sink and beverage fridge anchors the space, perfect for hosting or daily prep. The living area opens under 14ft Hemlock ceilings, with floor-to-ceiling windows that flood the home with light and capture peaceful views. A tiled fireplace adds warmth and texture, while the layout flows comfortably between kitchen, living, and dining. The primary suite is a calm retreat with a walk-in closet, heated tile floors, dual vanity, and a walk-in tile shower. Two additional bedrooms and a full guest bath offer space and flexibility. A laundry room with built-ins and a mudroom off the attached double garage add convenience. Both garages are oversized offering generous storage and workspace. The detached 2-bay garage includes 200 amp service, heat, and an oversized bay tall and deep enough to house a 26ft RV. A lean-to adds extra covered storage, and RV hookup is ready to go. The finished gym space inside has both A/C and heat, making it versatile all year. A stamped concrete patio framed by stone and wood accents leads to a fenced yard bordered by a quiet creek and open space. Located just 10 minutes from Vernon, and 15 minutes to Kalamalka Lake Park, this is refined country living with urban access. (id:26472)
Sotheby's International Realty Canada
75 Antoine Road Unit# 42
Vernon, British Columbia
Welcome to Sunset Villas, where comfort meets natural beauty just 10 minutes from downtown Vernon. This brand-new 1,853 sq. ft. rancher (Unit #42) offers 3 bedrooms and 2 bathrooms with modern finishes and stunning surroundings. Key Features: Open-concept layout with 11 foot ceilings and a gas (propane) fireplace Elegant luxury vinyl plank flooring throughout Heated double garage and built-in central vacuum system Spacious ¼-acre lot, fully fenced and landscaped Covered patio with breathtaking lake and mountain views Lifestyle Perks: Private beach access to Okanagan Lake – perfect for boating, kayaking, or relaxing summer swims Prepaid land lease until 2068 Low monthly community fee: $550 No property transfer tax LIMITED TIME OFFER: Includes a 1-year unlimited golf membership for 2 at Spallumcheen Golf Course Customize your dream home! Work with the developer to select your ideal finishes and personal touches. Perfectly located near golf courses, parks, and recreation, Sunset Villas is more than a home—it’s a lifestyle. Don’t miss out—schedule your viewing today and explore the lifestyle waiting for you at Sunset Villas! (id:26472)
RE/MAX Vernon
945 111 Avenue
Dawson Creek, British Columbia
Large family home located on a desirable corner lot in an excellent location—just minutes from hospitals, schools, shopping and parks. Whether you're starting a family or simply looking for more space, this property checks all the boxes. Inside, you’ll find a generously sized layout with 4 large bedrooms and plenty of room to add one or even two more if you need it. There is a bathroom up and down and every room in this home is big! Big bedrooms, big kitchen, big dining... you get the drift. Outside there is a fully fenced back yard with RV parking, a double/ triple concrete drive out font, an attached carport (16x25) plus an attached heated garage (20x25). This home has room for the whole family and all the toys! Call today to view. (id:26472)
RE/MAX Dawson Creek Realty
604 Wasson Street
Nelson, British Columbia
Newly Renovated home in Rosemont with Stunning Views! This beautifully updated 4 bed, 3 bath home in lower Rosemont offers breathtaking lake, mountain, and Orange Bridge views that you'll enjoy every day from the spacious deck. Inside, the brand new kitchen shines with modern finishes, while the two main floor bathrooms have been completely renovated for a fresh, stylish feel. The main level includes a spacious primary bedroom with ensuite, plus a second bedroom and full bath—ideal for easy one-level living. Stay cozy all winter with the charming wood stove in the bright, open-concept living room. Downstairs, you'll find a family room, a full bath, laundry, and two additional rooms—perfect for guest bedrooms, home offices, or creative studios. There's also a handy workshop and a flexible bonus room that could serve as a gym, craft space, or hobby room. Outside, enjoy a private garden oasis in the front yard and terraced garden potential in the sloped backyard. A carport provides convenient covered parking, and you’re just minutes from schools, groceries, the golf course, and a quick 20-minute walk to Baker Street. With a new roof, new furnace, and recent interior updates, this move-in ready home is a must-see. Book your viewing today and fall in love with Rosemont living! (id:26472)
Coldwell Banker Rosling Real Estate (Nelson)
1252 Kyndree Court
Kelowna, British Columbia
Perfectly positioned to capture sweeping lake and mountain views, this remarkable property was custom built to evoke a deep sense of peace, privacy, and connection with nature. From the moment you arrive through the secure gated entry, you’ll be captivated by the stillness—interrupted only by birdsong and the rustling of trees. Spanning over 3,000 square feet, the home offers three spacious bedrooms plus a versatile den, a beautifully updated kitchen, and both formal and relaxed living spaces thoughtfully designed for everyday comfort and effortless entertaining. Step outside into an entertainer’s paradise—an expansive, private outdoor setting where the views are endless and the atmosphere unforgettable. Set on a pristine 3.59-acre property, the level of privacy is unmatched. Whether it’s a lively celebration or a quiet evening beneath the stars, the intimate setting creates the perfect backdrop for meaningful moments. And yet, you’re only minutes to downtown Kelowna, the airport, award-winning wineries, and pristine beaches—offering the best of the Okanagan lifestyle at your fingertips. This is more than a house—it’s a home. Lovingly maintained and ready to be treasured, it’s a place that will stay in your heart, and your family, for generations to come. (id:26472)
RE/MAX Kelowna - Stone Sisters
2151 Munro Crescent
Merritt, British Columbia
Beautifully updated 3-bedroom, 2-bathroom home with a 3-car garage, located on a quiet street in Merritt’s desirable Bench area. The main floor features a functional layout with a connected kitchen, dining, and family room, plus a separate living room, 2 bedrooms, full bath, and laundry. Upstairs, enjoy a spacious primary suite with a spa-like ensuite, soaker/jetted tub, and separate shower. Recent upgrades include a new 40-year roof, refinished hardwood floors, quartz countertops, new stainless steel appliances, commercial-grade hood fan, and motorized window coverings. Comfort features include a new heat pump/AC, ductless mini-split, hot water on demand, water softener, and upgraded PEX plumbing. Extras: 3 high-end gas fireplaces, custom wood windows and blinds, central vacuum, 7-ft crawl space with great storage, and mature landscaping with sitting areas. Fully fenced yard with new chain-link and iron gates, RV parking, and across from a City Park and Elementary School. Call today to book your viewing! LISTED BY RE/MAX LEGACY (id:26472)
RE/MAX Legacy
16317 Cedar Road
Crawford Bay, British Columbia
REDUCED! Welcome to your forested paradise near the quaint community of Crawford Bay, BC.! Just moments away from artisan shops, restaurants, food market, elementary school and an abundance of recreation including Kokanee Springs Golf Resort and Kootenay Lake, this 9.88-acre retreat offers great value and many opportunities. The charming 2 bedroom home invites you in with a generous front deck. From there, a custom-made wood entry door leads you into the open floor plan with vaulted great room,dining area and modern kitchen. The main floor also features a vaulted primary bedroom, a full bath, plus a screened sun porch. The handcrafted spiral staircase takes you to a secondary loft bedroom that feels like a treehouse in the sky - complete with its own forest view deck.Outside, privacy and a peaceful environment is evident. Soak in nature in the unique hot/cold tub while you're surrounded by towering trees and the soothing sounds of the creek. With established mountain biking and hiking trails, no zoning, and subdivision potential, this is a dream escape/retreat property and/or investment opportunity. Bonus features include: a large double garage/shop with heat, power, a full bath/laundry, plus storage and media room spaces (a mancave in waiting!); a 3-bay carport; plus a large RV carport with power. This isn’t just any rural property, it’s your mountain-lake lifestyle come to life! Call today to book an in-person viewing! (id:26472)
Fair Realty (Creston)
3 Dogwood Place
Osoyoos, British Columbia
GARDEN LOVERS PERFECT HAVEN HOME! Endless blooming flowers and singing songbirds, LIVE in one of the most beautiful garden homes in Osoyoos! Surrounded by endless sweet floral aroma’s this beautiful home features gorgeous valley and lake views. With over $140K in renovations and upgrades, this forever home is move in finished and detailed to perfection. This bright and airy 4 bed, 2 bath home features gas fireplace and BBQ, vinyl windows, vinyl flooring, 2021 roof, full yard irrigation, East (covered) and West decks and more! The large .167 acre yard is nestled with varied seasonal flowers blooming all spring, summer and fall with apple trees, honeysuckle, lilac, endless coloured roses, tulips and more, too many to list. Bring your family to come see this rare home located in the quiet South East side of Osoyoos just a short distance to sandy beaches, downtown shopping, restaurants, recreation, the best wineries, multiple golf courses and more! Call to see this lovely home today! (id:26472)
Exp Realty
1722 West Lake Drive
Christina Lake, British Columbia
Experience waterfront luxury in this stunning home designed for 2 large families in the main house, plus a detached carriage house over the garage. The enchanted views will captivate you with approximately 80 windows almost all having a lake view. The main living area offers vaulted ceilings creating an airy and spacious ambiance and a large stone fireplace room with easy outside access wood box. Luxurious touches abound throughout, including travertine and hardwood floors with in-floor radiant heating, a very energy efficient electric hydronic geothermal heat pump drawing water from the lake, and granite countertops in every kitchen. This exquisite home showcases 3 bedrooms and 3 bathrooms in the main portion, plus a walkout basement suite with 2 bedrooms and 2 bathrooms and a new lake view hot tub that can be controlled with your phone. Step outside on the paver stone path leading to your private beach where dreams are woven amidst the shimmering clear waters. Stay effortlessly organized with automatic lights in every closet as every detail of this sanctuary has been thoughtfully designed, sound and speakers are hardwired throughout and every wood stove is WETT inspected. The detached suite over the garage provides 2 bedrooms, full bathroom, a kitchen and laundry appliances as well as fireplace and heat mats. In total there are 7 bedrooms and 6 bathrooms. It must be seen in person to fully appreciate the tranquility that awaits in this unique property with a radiant tapestry of waterfront views. Measurements by 3rd party. Mondays are showing day during changeover as this is a short term rental all summer. (id:26472)
Grand Forks Realty Ltd
1980 Paul Lake Road
Kamloops, British Columbia
Experience the allure of waterfront living at this charming Paul Lake home 15 minutes from Kamloops. On the main floor you are greeted by the commanding lake & majestic mountain views with spacious living room with cozy gas fireplace, vaulted ceiling, open concept living to the dining area and updated kitchen with double farmhouse sink and large island for gatherings. The sundeck access off the dining room is the perfect place for outdoor gatherings, and endless summer days soaking in the breathtaking lake living. There is a flex space that could be used as a den or guest room, plus large laundry area. The upper level features the primary bedroom with ensuite and 2nd bedroom, with open sitting area or workout space in the loft. The lower level reveals a fully finished recreation room, large entry area with extra storage and a tandem garage and workspace with 12’ ceilings. This 3-bedroom home is equipped with heat pump, central AC and a 200-amp electrical service. A serene year-round lakeside community that offers 4 season recreation at your doorstep. Harper Mountain offers great skiing and mountain biking for year-round recreation fun. There is also a wonderful community park just down the street. This lake home is a great place to create lasting memories for your family & friends for years to come. Please provide 24+ hours' notice for showings. (id:26472)
RE/MAX Alpine Resort Realty Corp.
4036 Pritchard Drive N Unit# 3203
West Kelowna, British Columbia
Welcome to Barona Beach, your private oasis in the Okanagan! Being one of the only condo complexes in West Kelowna zoned for short term rentals, this is a golden opportunity for investors to tap into a lucrative market. This beautifully maintained 2-bedroom, 2-bathroom corner-unit condo on the second floor awaits its next owner, offering a secluded retreat on freehold land. This property also comes with one of only nine storage lockers, exclusive to only you. The 155-unit complex has a plethora of amenities. Enjoy the 600ft of sandy private beaches, just steps away from your unit; hangout on one of two docks that have over 75 boat slips; get pampered at the spa built into the main community building; or clear your head while working out in the gym, watching movies in the theatre, or soaking in the salt water pool. In addition, residents have access to their own private dog park, a community garden to foster their inner botanist, and access to a beauty salon. This well maintained unit is modern, with granite counter tops and stainless steel appliances in the kitchen. Enjoy your morning coffee or evening wine on the oversized deck with peek-a-boo views of Okanagan Lake, while surrounded by forested grounds and orchards in the distance. Open to purchasing the condo furnished for a true turnkey move-in. This is your opportunity to enjoy the epitome of the Okanagan lifestyle, or for any existing investors to make some passive income. Book your showing today! (id:26472)
RE/MAX Kelowna
4453 Cedar Bay
Fairmont Hot Springs, British Columbia
STUNNING HOME, 1/2 ACRE LOT, COLUMBIA LAKE ACCESS & ROCKY MTN VIEWS! Located in the peaceful neighbourhood of Columbia Ridge & set on an oversized, beautifully landscaped corner lot (over a 1/2 acre!), this incredible property offers jaw-dropping views of the Rockies & access to Columbia Lake—with boat buoy availability! Bring the RV, trailers, boats, & all your toys—there’s loads of extra parking plus a massive 3-car garage to store it all, no other available property in the valley has so much well-maintained & easily accessible space. Inside, the wow factor continues! The upgraded kitchen is a showstopper with sleek stone counters, black stainless appliances, upgraded walk-in pantry & the cutest breakfast nook you will ever see. The soaring vaulted ceilings will captivate you, the natural light streaming in will soothe you & the cozy stone fireplace will keep you warm on crisp winter nights. The primary suite? Absolute luxury—with a spa-like ensuite & a walk-in closet that could star in its own magazine. The outdoor spaces are just as impressive—huge back deck for summer BBQs, a charming front porch for morning coffees, & all the fresh mountain air you could ask for. Downstairs, the fully finished basement has everything; TV room, home gym, extra bedrooms, office/den, & storage, storage, storage. This home is the total package—lake life, mountain views, & luxury living all wrapped into one amazing value bundle. Take advantage of this opportunity—book your showing today! (id:26472)
Royal LePage Rockies West
2726 Golf Course Drive
Blind Bay, British Columbia
There is literally no place like this one on Golf Course Drive, Blind Bay with both the largest lot, and a very unique custom home with a nod to Spanish Colonial architecture! 0.99 acre, fully landscaped lot backs onto the 3rd hole of Shuswap Lake Golf Course. Gorgeous move-in ready 3139 sq. ft. 3 Bed / 3 Bath Rancher is set well back from the street for privacy. And it has features galore including fully finished daylight, walk-out lower level. Main floor has vaulted 14' ceilings, Brazilian Cherry hardwood floors, an open concept Kitchen with island, Dining Area with alcove, Living area anchored by a gas fireplace, bright Library/Office with French doors, massive Primary Bedroom Suite with 5 pc Ensuite, Laundry Room, & 2 pc ""powder room"". Raised deck with glass railings and retractable awnings overlooks the fairway. Lower level has Family Room, 2 more Bedrooms, Exercise Room and a full 4 pc Bath. Covered lower patio boasts a 6 person Beachcomber hot tub. Attached triple Garage and fully paved driveway. Just minutes to various beaches, marinas, boat launches, parks, tennis, shopping and dining, and the TCH. Located approximately half way between Calgary and Vancouver, this is the perfect home for the active family (id:26472)
Fair Realty (Sorrento)
5048 Heffley Louis Cr Road
Kamloops, British Columbia
Welcome to your private oasis in the spectacular Heffley Valley! Watch your kids’ eyes sparkle as they learn to grow their own garden, raise chickens, and bake bread — all while living a wholesome, country lifestyle in this truly remarkable setting. Built in 2020, this charming 3-bedroom, 3-bathroom home blends modern finishes with timeless farmhouse appeal, featuring quartz counters, a cozy wood stove, a top-of-the-line UV water filtration system, and 2 covered porches perfect for enjoying the serene surroundings. The traditional two-storey layout offers an open concept main floor with a spacious, family-friendly kitchen, walk-in pantry, 2-piece bath, and access to both the front and back porches. The primary bedroom retreat features a luxurious ensuite with a walk-in tile shower and double vanity, while the two spacious spare bedrooms share a well-appointed 4-piece bathroom. Set on 40 acres and backing onto crownland, the property is enriched by Cahilty Creek meandering through, an artesian well, and a preliminary timber value report on file. The 512 sq ft detached shop offers 200-amp service, a washroom, and is roughed in for a future carriage suite, while an additional off-grid premise is ready for siding. Outdoor features include chicken coops, dog runs, fenced paddocks, and a yoga deck perched along the creek. Friendly neighbours always willing to lend hand and affordable driveway snow removal available. Portion of land outside ALR. (id:26472)
Exp Realty (Kamloops)
27 Preston Crescent
Enderby, British Columbia
For more information, please click Brochure button. Welcome to 27 Preston Crescent - the ideal family home located in a peaceful, family-friendly Enderby neighborhood. Situated on a private 0.2-acre lot, this beautifully maintained 4-bedroom, 2-bathroom home offers 2,484 sq. ft. of versatile living space designed to meet all your family’s needs. The bright upper level features an open-concept kitchen and living area, perfect for family gatherings and entertaining guests. Three spacious bedrooms, including a large primary bedroom, and a full bathroom complete this inviting floor. The fully finished lower level offers even more room to spread out, with a generous second living room, a fourth bedroom, a full bathroom, an office/den, and a large laundry/mudroom with abundant storage. Step outside to your own backyard oasis - a large covered deck with a hot tub, natural gas hookup for your BBQ or fire table, and a fully fenced yard that’s perfect for kids and pets. With its functional layout, modern updates, and prime location close to schools, parks, and amenities, this property is a perfect place to call home for a growing family. (id:26472)
Easy List Realty
316 Whitman Road Unit# 31
Kelowna, British Columbia
Move-in ready and perfectly located in North Glenmore! This 2-bedroom, 2.5-bathroom townhouse blends comfort, style, and convenience. Perfect for first-time buyers, young families, downsizers, or investors, this home checks all the boxes. Inside, enjoy a bright, open layout with quartz countertops, stainless steel appliances, and newer flooring and carpet throughout. A cozy fireplace sets the tone for relaxing evenings, while the private yard is ideal for morning coffee. Recent upgrades mean peace of mind: new furnace, hot water heater, and AC — all the big-ticket items are done. The garage offers secure parking and extra storage. Steps away are schools, parks, trails, coffee shops, restaurants, two grocery stores, and three pharmacies. In today’s competitive market, this home stands out as both a smart investment and a beautiful place to live. Book your showing today! **ALL REASONABLE OFFERS WILL BE CONSIDERED (as per Sellers direction).** (id:26472)
RE/MAX Kelowna
1715 33 Highway
Rock Creek, British Columbia
Just over 3 private acres in Rock Creek, BC! Large family home set way back for privacy. Gorgeous mountain view from your living room. Enjoy the peace and tranquility, nestled close to the junction between Highway 3, and Highway 33. Minutes to downtown Rock Creek. This 3 Bedroom, 3 Bathroom home can be yours to raise your family, or escape the rat race, to enjoy a better way of life. Laundry room on main floor! Large Master Bedroom, with walk in closet and 3 piece ensuite! Rock Creek is 10 minutes West of Midway, and 35 minutes East of Osoyoos. Travel to Kelowna, or Penticton, just 1.5 hours away. Rock Creek enjoys hot Summers, and mild Winters. Lots of outdoor activities to be had year round. There's a local ski hill, and the Kettle River sits just a short distance away, where one can float down the lazy current, or fish until your heart's content. Hike the Trans Canada Trail, or explore the back country, and see why people flocked here during the gold rush! Come see why the Boundary country is where you should make your new home! Call your Realtor today! Click on multimedia for a virtual tour. Click on additional photos for a video tour. (id:26472)
Century 21 Premier Properties Ltd.
3264 Watt Road
Kelowna, British Columbia
Prime lakeshore living in Kelowna's Lower Mission. A rare offering of level lakeshore with spectacular ""Hawaiian"" golden sand in one of Kelowna’s most coveted neighborhoods. Set on 0.46 acres, this gated estate captures breathtaking lake, mountain, and city views with coveted southwest exposure. Designed for effortless indoor-outdoor living, the generous lakeside patio with a fireplace is perfect for evening entertaining. The spacious living and dining rooms showcase uninterrupted lake views, while a cozy family room offers serene garden vistas. The main level features a luxurious primary bed with ensuite, complemented by 4 guest beds upstairs, ideal for hosting family and friends. Enjoy the best of Okanagan living with a dock featuring composite decking and a boat lift, a 768 sq. ft. detached garage, and RV parking. Mature landscaping, lush gardens, and a private, fenced setting create a true oasis just steps from the vibrant Pandosy Village. An unparalleled opportunity to live the ultimate beach house lifestyle, walkable to shops, dining, schools, and amenities. (id:26472)
Unison Jane Hoffman Realty
320 Okanagan Avenue Se
Salmon Arm, British Columbia
Developers R-10 zoning, potential for main level commercial with 5 levels of residential above, listing has 2 legal lots for a total of .23 acres 2500+ sq.ft home with 2 bedrooms on the main floor and a two bedroom non-conforming suite above, useable basement for storage or rec room, home has gas fireplace, some wood floors, big bright windows, unique design, workshop area, large treed yard, Close to City Center. Lake and mtn views on upper floors. Potential for commercial, high density residential. Corner lots, short walk to downtown. Great investment property and rental income while you wait to develop. (id:26472)
B.c. Farm & Ranch Realty Corp.
3505 38 Street Unit# 215
Vernon, British Columbia
Top Floor 3-Bedroom Gem – Fully Updated & Move-In Ready! Welcome to unit 215 at 3505 38 Street—an exceptional opportunity to own a fully updated top-floor condo in a convenient Vernon location. This spacious 3-bedroom, 2-bathroom home has been beautifully renovated throughout, making it perfect for first-time buyers, investors, or anyone looking for turnkey living. Step inside to discover stylish vinyl plank flooring, a modernized kitchen with updated cabinetry, new countertops, and a sleek tile backsplash. Both bathrooms have also been tastefully updated, providing a clean, contemporary feel. The top-floor location means no neighbors above, offering peace, quiet, and added privacy. Enjoy a functional layout with ample storage and comfortable living space for a family, roommates, or a home office setup. Close to schools, shopping, parks, and transit, this property delivers on both value and lifestyle. Rentals and pets allowed with restrictions—please verify with strata. Don’t miss your chance to own one of the few 3-bedroom units in this price range. Book your private showing today! (id:26472)
Canada Flex Realty Group
1152 Sunset Drive Unit# 1005
Kelowna, British Columbia
An incredible Opportunity to own one of these exceptionally rare units and with some updates substantially increase the value. — The panoramic views will leave you absolutely captivated and knowing no one will ever build in front of you will keep your investment secure. This spacious condo boasts over 1,400 sq. ft. of comfortable living space and includes TWO side-by-side parking stalls. Newer engineered hardwood floors flow throughout the main living areas, and enhance the open-concept design. The bright and airy living room showcases stunning vistas of Okanagan Lake, the bridge, and surrounding mountains, framed by expansive windows and patio doors that flood the space with natural light. A cozy gas fireplace adds charm for those cool winter evenings. The kitchen connects to a generous covered deck, perfect for enjoying morning coffee or evening sunsets overlooking the lake, city, and bridge. A large dining area between the kitchen and living room makes entertaining effortless. The primary suite also has a private deck with views, an ensuite with a soaker tub and separate shower, A dedicated laundry room with a sink and extra storage adds everyday convenience. The Lagoons offers an unmatched lifestyle with exceptional amenities, including indoor and outdoor pools, a sauna, hot tub, fully equipped fitness centre, secure bike storage, and even the potential for boat moorage on the canal. Located just from the beach, restaurants, shopping, the arena, and theatre. (id:26472)
Realty One Real Estate Ltd
Royal LePage Kelowna
4163 Mahonia Drive S
Kelowna, British Columbia
PRIVATE PARK-LIKE SETTING WITH POOL + LEGAL SUITE IN SOUTH EAST KELOWNA! Surrounded by nature on a 0.99-acre lot, this immaculate family home offers the perfect blend of indoor-outdoor living close to golf courses, wineries & recreation! Built for entertaining & ideal for families, the open floor plan includes 3 bedrooms upstairs, featuring a primary retreat with a 4-pc ensuite & walk-in closet. The main level has a spacious home office, a formal dining room, living room (high ceilings) & a cozy family room—both with gas fireplaces. The kitchen features a large island, SS appliances & a breakfast nook that opens up to a private back patio with a pergola, gas BBQ hookup, lounging spaces & ambient night lighting for magical evenings under the stars! Soak up the sun & enjoy the saltwater kidney-shaped pool with a waterfall feature overlooking your own private sanctuary with custom rock work & mature landscaping adjacent to ALR land! With infrastructure for an outdoor kitchen/change room, this property also offers RV parking & potential for a detached shop, complementing the massive 3-car garage + workshop area. Downstairs, a large rec room, storage area & legal 1-bedroom suite (over $100k in value!), is perfect for in-laws or rental income. Find peace & quiet in a secluded setting while being close to local amenities, golf courses, 2.9km to Elementary School. Fast Possession Possible! The Seller is downsizing, and may consider a smaller home on trade + cash difference. (id:26472)
Macdonald Realty
2417 Fairways Drive
Sun Peaks, British Columbia
Welcome to your dream four-seasons retreat: This pristine six-bed, four-bath home offers stunning, ever-changing views of the mountains, valley, golf course, and village. Enjoy the bright, open living area perfect for entertaining, with a cozy gas fireplace and direct access to both the front sundeck and the private back patio. Relax in your private hot tub and soak in the forested backdrop backed by the ski terrain of Mt. Morrisey. The top floor boasts a luxurious primary suite with a four-piece bath , additional bedroom , creating your personal sanctuary. The lower level features a seperate two bed revenue suite , laundry room, powder room, and ample storage. Store all your summer and winter gear in the extra large double garage with a hydraulic vehicle lift. Offered partially furnished. GST not applicable. Don't miss out on this four season retreat- make it yours today and start living the ultimate mountain lifestyle. (id:26472)
Engel & Volkers Kamloops (Sun Peaks)
1114 Holden Road
Penticton, British Columbia
Custom built home in beautiful Sendero Canyon with amazing views over the city. Four large bedrooms - three with walk in closets, and three full bathrooms with an amazing 5 pc en suite including a massive walk in shower. Open concept living area with high end appliances in the kitchen plus 9 ft ceilings that help create plenty of natural light. Amazing entertaining area in the large rec room in the lower level complete with full wet bar and barn doors to dampen any noise. Custom built closet organizer, black out blinds, additional sound proofing between the floors, finished garage with additional storage, water softener, central vac, ceiling fans and built in desk/cabinets throughout the home - truly too many extras to list. Peace of mind with the 2/5/10 new home warranty still in place on this quality built home. Contact Listing Agent to view. (id:26472)
Royal LePage Locations West
6401 Harrison Heights
Summerland, British Columbia
Great Family home with a peekaboo lakeview situated on a quiet street. All the living is on the main level w/ foyer, living room, gas fireplace, dining room, spacious kitchen w/ eating island. Sun room, Den/office or 5th bedroom, full bathroom, laundry room, bedroom and primary/master bedroom with its own deck, walk in closet, & bathroom. Downstairs 2 additional bedrooms, family room and an additional recreation/flex space, 3 p bathroom, entry way and exit door to the outside stairway. Loads of flexibility with this 4 or 5 bedroom home. Full RV parking and oversize driveway for vehicles. Attached large 25'5 x 21 2 car garage with heat. New roof and exterior paint. Call today to view, all measurements taken from IGuide and to be verified by buyer. (id:26472)
RE/MAX Orchard Country
63 Glen Eddy Court
Clearwater, British Columbia
Privacy and tranquility, flawless craftsmanship, and meticulous attention to detail meet here ~ on 10 acres overlooking the North Thompson River, just 2 minutes to town. The long driveway meanders through the lightly treed property and opens up to reveal this brand new, 3 storey, custom dovetail log carriage home, complete with 14' sundeck, covered patio, and insulated single car garage/workshop. The main floor is a bright, open concept kitchen/living/dining space with 2 piece bath and a cozy WETT certified wood stove. The spacious loft bedroom with 3 piece ensuite offers expansive mountain views, floor to ceiling windows, and whole log post & beam features. The walkout basement with attached garage, provides an additional living space, large utility/laundry room, and Gree MiniSplit system for ductless heating & cooling. With RL-1 zoning, your options are endless. A drilled well with 25GPM and oversized septic tank give opportunity to build a second, larger residence if desired. Though only a stone's throw from North Thompson River Park and Wells Gray Provincial Park, you won't want to leave the property. At the end of a quiet cul-de-sac, this recreational paradise has walking trails throughout the forest and along the high bank river's edge ~ it also includes 2 full RV hookups, multiple water hydrants, a well house and storage shed. Truly beautiful and one of a kind. Please contact the listing agent for a complete info package and to schedule your own private viewing. (id:26472)
RE/MAX Integrity Realty
6740 Highway 97a Highway
Grindrod, British Columbia
Beautifully updated 2 bedroom 1.5 bathroom home (approx. 810') with a secondary 2005 built 3 bedroom 2 bathroom manufactured home is perfect for family or possible revenue! (Second home included in the dimensions and approximately 924 sq.' ft) The property has plenty of parking space including a detached quonset for parking or storage. These 2 homes are situated apart from each other for privacy and with over 7 acres the property has plenty of space for the kids, gardens, and small animals. Main house has undergone too many upgrades to list, with creative storage options for smaller home living. Kitchen, bathrooms, plumbing, wiring, doors, windows, etc. Exterior offers updated siding, windows, roof, deck and a covered patio to enjoy entertaining and the Okanagan weather and the views out over the valley. Great location just minutes to Enderby and approximately 30 minutes to Vernon. (id:26472)
3 Percent Realty Inc.
6602 3a Highway
Nelson, British Columbia
This is a rare opportunity to own nearly an acre (.92 acres) of prime lakefront property on the scenic, wide section of Kootenay Lake—just 25 minutes north of Nelson. With 150 feet of private shoreline and accretion rights, this wooded and very private parcel offers endless potential for your dream waterfront home or seasonal retreat. The land features stunning panoramic views, mature trees, and direct access to a sandy beach perfect for swimming, boating, and all water sports. A well-positioned swimming pool overlooks the lake and surrounding mountains, and the beach BBQ area includes a convenient natural gas connection. As a bonus, an older rustic cabin with two bedrooms, a loft, and an open living area is also on site. Used only seasonally, it requires significant upgrades and is best suited as a temporary base while you plan your future build. Whether you're looking to build a custom lakefront residence or invest in a beautiful piece of Kootenay Lake shoreline, this property is a must-see. (id:26472)
Coldwell Banker Rosling Real Estate (Nelson)
293 Park Drive
Lillooet, British Columbia
**LILLOOET LUXURY! For Sale: Stunning Quality Home Built by Guy Ness in 2023!** Discover your dream home in this exceptional property crafted by renowned builder Guy Ness. This modern residence offers a perfect blend of luxury and comfort, featuring: - **4 Bedrooms & 3 Bathrooms:** Ample space for family and guests. - **Dedicated Office:** Ideal for remote work or study. - **Bright & Spacious Kitchen:** Equipped with smart appliances, sleek flat cabinets, a gas oven range, and elegant gold features. - **Inviting Living Areas:** Enjoy a bright upstairs living room with large picture windows that showcase breathtaking mountain views. - **Downstairs Rec Room:** A versatile space for entertainment and relaxation. - **Outdoor Oasis:** Step outside to a remarkable 293 sq ft covered back patio, complete with built-in seating, a cozy gas fireplace, and a gas BBQ plug-in—perfect for gatherings. This home comes with a **Home Warranty**, ensuring peace of mind for years to come. Don't miss your chance to own this exquisite property that combines modern design with functional living! Contact Dawn Mortensen Personal Real Estate Corporation today to schedule a viewing! (id:26472)
Royal LePage Westwin Realty
932-3 Redstone Drive
Rossland, British Columbia
Brand-New Modern Townhouse at Redstone Golf Course – Completing by Summer 2025! Discover the perfect blend of luxury, lifestyle, and outdoor adventure in this stunning brand-new 3-bedroom, 3-bathroom townhouse at Redstone Golf Course. Perched above Redstone Drive, this modern home offers panoramic views of the clubhouse and golf course below, with direct access to both fairways and trails — making it a true haven for golf and mountain bike enthusiasts alike. This unit has a double garage and entry to the main floor from a stairway up the side. Step into a bright and airy living space featuring high ceilings and an open-concept layout, ideal for entertaining or unwinding after a day on the links or trails. The sleek, modern kitchen flows effortlessly into the dining and living areas, all bathed in natural light. Start your mornings on the spacious deck overlooking the greens, or retreat to the private, shaded back patio—a perfect spot for BBQs or quiet evenings under the stars. Designed for an active lifestyle, the home includes a double car garage and a mudroom built to store skis, bikes, and golf clubs. Quality finishes, smart design, and attention to detail make this a truly turn-key opportunity. With new home warranty included and construction now complete! now is the time to secure your place in this vibrant, growing community. GST is applicable. (id:26472)
RE/MAX All Pro Realty
2169 Flamingo Road Unit# 304
Kamloops, British Columbia
Fantastic 2-Bed, 2-Bath Apartment with Stunning City Views in Valleyview Gardens Welcome to Valleyview Gardens, where comfort meets convenience in this beautifully maintained 2-bedroom, 2-bathroom unit. Perched to capture sweeping city views, this home offers the perfect blend of style and functionality. Step inside to find a bright and cozy living room centered around a charming gas fireplace — perfect for relaxing evenings. The well-appointed kitchen features ample cupboard space, ideal for both everyday cooking and entertaining. The spacious primary bedroom includes a private 3-piece ensuite complete with luxurious in-floor heating. A second full bathroom and in-unit laundry add to the ease of daily living. Enjoy your morning coffee or evening unwind on the private balcony, taking in panoramic cityscapes. This secure building offers an elevator, underground parking, a personal storage locker, and abundant guest parking. Bonus amenities include a workshop for hobbyists and a large recreation room on the main level — perfect for gatherings or group activities. Don’t miss your chance to own this exceptional unit in a sought-after location. (id:26472)
Century 21 Lakeside Realty Ltd.
2743 Golf Course Drive
Blind Bay, British Columbia
STYLISH COMFORT IN A PARKLIKE SETTING....This beautifully designed 3-bedroom plus den rancher with a fully finished basement offers the ideal blend of comfort, functionality, and style. Step into an inviting open-concept living, dining, and kitchen area that flows seamlessly onto a spacious covered deck—perfect for entertaining or relaxing while taking in the lush, private, parklike backyard. The thoughtfully laid-out kitchen features an island with an eating bar, granite countertops, a walk-in pantry, and stainless steel appliances—including a gas stove—for the chef in the family. The dining area includes a charming alcove for your hutch or buffet, while the living room is enhanced by vaulted ceilings and a warm gas fireplace, creating a welcoming atmosphere year-round. The spacious primary bedroom, complete with a walk-in closet and a beautifully appointed ensuite—is perfect for unwinding at the end of the day. The main floor also includes a bright office, a convenient powder room, and a laundry room with a built-in sink for added functionality. Car enthusiasts and truck owners will appreciate the impressive 30-foot-wide garage, offering both 21- and 24-foot-deep bays—ideal for oversized vehicles or extra storage. Outside, the meticulously manicured yard with U/G sprinklers reflects the pride of ownership that truly sets this home apart. Close to Shuswap Lake Golf Course and the beach, this location is ideal for enjoying everything our four-season playground has to offer.” (id:26472)
RE/MAX Shuswap Realty
1474 Rose Meadow Drive
West Kelowna, British Columbia
Bright and versatile 3-bed, 2-bath home in West Kelowna’s desirable Rose Valley. Offering 2,213 sqft of flexible living space, the main floor features vaulted ceilings, laminate flooring, large windows, and a cozy gas fireplace. The kitchen is equipped with granite counters, stainless appliances, island seating, and a sunny dining nook. The main-floor primary bedroom offers ensuite-style access to the main bath, with a second bedroom on the same floor. Downstairs, a spacious rec room, third bedroom with bath, laundry, and 359 sqft of unfinished area offer plenty of opportunity—add a suite, media room, or more. Updates include new appliances, carpet, paint, fire alarms, and a low-maintenance pollinator garden. Enjoy RV parking, the gas BBQ hookup on the deck and mature trees in the private yard. Steps to Mar Jok Elementary, parks, trails, and the Rose Valley pool & tennis courts (membership opportunity available), playing fields, playgrounds and parks. Just minutes to beaches, amenities, shopping, and dining in both Kelowna and West Kelowna. A prime opportunity in a coveted community! (id:26472)
RE/MAX Kelowna
4206 Monro Avenue
Summerland, British Columbia
Welcome to 4206 Monro Ave, nestled in the heart of picturesque Summerland, BC. This unique 4+ acre lake-view property offers a rare combination of space, potential, and charm. Bring your decorating and decor ideas for the interior of this solid circa 1970’s home offering lots of natural light and a family friendly 4bedroom 2 bathroom layout. Enjoy the beautiful accent beams and a cozy wood-burning fire place and wood stove that keeps the space warm through the winter. Step outside to enjoy the views from the deck that leads to an above ground pool . The expansive, fully fenced lot features a thriving ambrosia apple orchard with room to plant more. Around the home there is tons of space for gardening, fruit trees, and even a greenhouse and separate potting room to support your green thumb. For the hobbyist or entrepreneur, enjoy 2 separate detached workshops, one features a bright unfinished loft / studio. All of this allows you to enjoy the privacy and peace of country living and still be only minutes from town amenities. A must-see for those looking to blend lifestyle, land, and opportunity. (id:26472)
RE/MAX Orchard Country
117 Cliffview Drive
Enderby, British Columbia
A Very Special Heritage Home that was built to last. Dating back to 1909, with 11ft high ceilings throughout, & a 21ft dining room that resembles an early Edwardian banquet hall, true pride of ownership will be yours and at an affordable price. Modern conveniences include upgraded wiring, upgraded plumbing, recent Aircon, recent hot water heater, & clean, up-to-date appliances. The towering sash windows offer an abundance of natural light. The impenetrable reconstituted stone walls are resistant to noise vibration and to solar heat offering a cool and peaceful ambience in the summer months. At the front of the property there is a nice, detached single garage and ample space for RV parking. To the south side of the house there is a private fenced area with patio seating where you can enjoy a cool afternoon drink in the summer months. The back of the house boasts a spectacular 36ft covered deck with walkout access from the dining room and offers beautiful views toward the mountains beyond. This house also features a beautifully decorated bathroom with clawfoot tub, 3 bedrooms with the third currently used as a home office, a charming living room with feature fireplace, a walkout basement with space for extra storage, and a large attic space with dormer window that has potential for conversion to a large usable attic room. This home has been offering all the joys of its unique character for over 100 years and will undoubtedly continue to do so for many generations to come. (id:26472)
Realty One Real Estate Ltd
6335 Okanagan Street
Oliver, British Columbia
Step into this cute and comfortable 1 bedroom and den, 1-bathroom bungalow that radiates cottage charm and cozy living. Nestled on a generously sized lot, this home features a bright sunroom perfect for morning coffee or evening relaxation. The den could easily be converted into a 2nd bedroom. Enjoy serene views of the valley from the large yard while gardening or just hanging out. Located just a short walk to town, and close to schools and shopping, this home offers both convenience and a peaceful lifestyle. Whether you're a first-time buyer, downsizer, or someone looking for a tranquil retreat with easy access to amenities, this property is a rare find. New hot water tank in January 2020 Buyer to verify measurements if important. Don't miss the chance to own this warm and inviting home in a prime location! (id:26472)
RE/MAX Wine Capital Realty
2162 Tramonto Court
Kelowna, British Columbia
Experience this contemporary custom home in Kelowna, boasting breathtaking panoramic views of the city, Okanagan Lake, and the majestic mountains. A unique feature is the rare extra RV parking, a valuable asset in the neighborhood. Inside, a grand 13-foot foyer welcomes you, leading to the spacious 10-foot ceilinged living and kitchen areas. The custom kitchen is a chef's delight with quartz countertops, built-in appliances, and custom cabinetry throughout the home. Conveniently located near the entrance is an office with custom cabinetry. Upstairs, the master suite offers a spa-like ensuite with heated floors. The basement provides two bedrooms, two full bathrooms, a family room, and a guest bedroom. A separate one-bedroom legal suite adds versatility. The heated two-car garage includes hot and cold water. Outside, the property is fully fenced for privacy. Enjoy a custom Scandinavian sauna, a relaxing outdoor area, an outdoor shower, and a hot tub, all designed to maximize enjoyment of the stunning Kelowna surroundings. This home seamlessly blends luxurious living with exceptional, sought-after amenities. (id:26472)
Exp Realty (Kelowna)
1195 Sugar Lake Road
Cherryville, British Columbia
Escape the hustle and find your sanctuary in this beautifully maintained timber frame home, tucked away in the peaceful countryside near the pristine waters of Sugar Lake. Just a scenic drive from the city, this tranquil retreat offers the perfect blend of rustic charm and modern convenience. Soaring windows flood the open-concept living space with natural light, framing views of the surrounding forest and mountains—your everyday backdrop for peace and serenity. Whether you're sipping coffee on the wraparound deck, cozying up by the wood stove, or exploring the great outdoors, this property offers a lifestyle shift you’ll cherish. Enjoy world-class fishing, hiking, horseback riding, hunting, skiing, and snowmobiling right at your doorstep. Inside, the main floor features a bright, spacious kitchen, full bathroom, and welcoming living area, while the loft serves as a private master retreat with its own powder room. The walk-out basement adds flexibility with a large bedroom that's easily be split into two, a generous laundry room, and ample storage. A 24x24 detached shop with a mezzanine and an extra lean-to offers room for all your gear, vehicles, and toys. With thoughtful upgrades including a newer furnace, roof, hot water tank, and septic system, this home offers worry-free living surrounded by nature’s beauty. Whether you're seeking a weekend getaway or a permanent lifestyle change, this country haven invites you to slow down, breathe deeply, and truly live. (id:26472)
Real Broker B.c. Ltd
175 Holloway Drive Unit# 39
Kamloops, British Columbia
Experience the ultimate resort-style living with this stunning 2-bedroom, 3-bathroom townhouse in the sought-after Tobiano community. Enjoy unparalleled lake views from every floor, with strategic landscaping providing shade & privacy on the west side. The open-concept main floor features elegant tile & hardwood flooring, a cozy gas fireplace, & a well-appointed kitchen with a gas stove, stainless steel appliances, a tile backsplash, & an eat-in peninsula that flows seamlessly into the dining & living areas. Upstairs, 2 spacious bedrooms boast 2 ensuites, including a primary suite with a double vanity & a private balcony—perfect for savoring your morning coffee as the sun rises over Kamloops Lake. This unit includes 2 underground parking stalls with direct adjacent access, plus ample storage options including locker & crawlspace in a pet- & rental-friendly building. Residents enjoy access to the strata’s exclusive amenity building, featuring a billiards table, hot tub, and outdoor pool overlooking the golf course and lake. The common area’s lush green space creates a welcoming entrance for guests. Located in the heart of Tobiano, this home offers quick access to a world-renowned golf course, a full-service marina, a private beach, and over 17,000 acres of backcountry for endless outdoor adventures, including fishing, hiking, mountain biking, horseback riding, snowshoeing, and dirt biking. Don't miss your chance to own a piece of this breathtaking lakeside retreat! (id:26472)
Exp Realty (Kamloops)
859 Melrose Street
Kelowna, British Columbia
""BEST PRICE"" on a new walk-out rancher with a legal suite in Black Mountain that features 5 Bedrooms, 4 Bathrooms plus a Theatre room with over 3700 sq ft of living space plus an oversized 30' wide garage, (Room for two cars plus the toys on the side). You will notice the quality throughout this gorgeous home. The main floor boasts an open concept floor plan with 9' ceilings. 3 bedrooms up with the Primary suite boasting a lovely 5 pce. ensuite. The Great room, Dining and Kitchen are all open for easy living with lots of windows for natural light and to enjoy beautiful views of the mountains from the huge covered sundeck. Downstairs features a 400 sq. ft theatre room with a large bedroom, Huge Rec room with wet bar plus a 1 bedroom legal suite with separate entrance and laundry. There is also a huge storage area on the side, (so no need for a shed). Extra insulation and airtightness, Energy Step Code 3 compliant (R24 walls and R60 ceilings) to save on energy costs! Just a 40 min drive to Big White, 2 min drive to Black Mountain Golf course, 20 minutes to downtown & only a 15 min drive to UBCO. 10 year New Home warranty. Virtual tour at https://unbranded.youriguide.com/859_melrose_st_kelowna_bc/ (id:26472)
Macdonald Realty
922 Columbia Crescent
Nakusp, British Columbia
Visit REALTOR website for additional information. Located on the edge of the city limits, this lovely home has been well maintained and recently updated. The beautiful deck & hot tub have a great view of the mountains, and the back yard is private w/ a large workshop/garage, RV shelter and garden planters. To finish it off a fire pit for cooler nights. Inside, the bi-level split takes you up to open concept of dining, kitchen & living room. The master bedroom is a full suite with huge walk thru closet and bath. The remainder of the bedrooms are spacious and downstairs there is a huge family room w/ wood stove, 2 more bedrooms & laundry. The interior has wonderful natural light & fully finished with lovely maple hardwood flooring & slate. Ample off-street parking & circular drive completes this very lovely family home! (id:26472)
Pg Direct Realty Ltd.
388 Road 10
Oliver, British Columbia
This is more than just a home—it's a lifestyle upgrade. Situated on a full acre of beautifully manicured property, this 4-bedroom, 3.5-bath home has been meticulously updated and thoughtfully designed for both comfort and function. The layout includes a versatile in-law suite, perfect for extended family, guests, or even rental income. Recent updates? Covered. A newer roof, siding, and complete plumbing overhaul mean you can move in with peace of mind. Inside, you’ll find a bright and spacious layout featuring modern LED lighting and hot water on demand. The primary suite is a true retreat with its own private balcony and a deep soaker tub—your end-of-day escape.The outdoor space shines just as brightly. Landscaped grounds, concrete stairs with built-in lighting, and a sunny deck set the stage for both entertaining and unwinding in style. Now let’s talk shop—literally. The crown jewel of this property is the massive 32’ x 76’ shop. Fully insulated and heated, this beast comes with a car lift and ample space for all your tools, toys, and big projects. Whether you're a car collector, contractor, hobbyist, or entrepreneur, this shop is ready to work as hard as you do. This property hits every mark: land, location, luxury, and a shop that’s a rare find. And there's still more to discover. (id:26472)
RE/MAX Wine Capital Realty
855 8 Avenue
Vernon, British Columbia
Resort style living with turnkey benefits. This beautifully maintained 2 bedroom plus den custom-built home boasts a location in the highly sought-after Desert Cove Estates, a premier 40+ adult community in the North Okanagan. Offering the perfect balance of comfort, style, and low-maintenance living, this home is your gateway to a relaxed, resort-style lifestyle in one of the most scenic regions of the Okanagan Valley. Inside the home itself you’ll find a spacious open-concept floor plan featuring a bright kitchen with a central island and direct access to the covered patio, perfect for seamless indoor-outdoor entertaining. The master suite boasts a walk-in closet and private ensuite, while the second bath includes a jacuzzi tub for ultimate relaxation. Laminate flooring spans throughout, and a huge 6-foot crawl space adds storage. Outside, the zero-scape landscaping and meticulously cared-for garden beds offer beauty without the upkeep. The large south-facing backyard, with lane access and stunning mountain and valley views, is ideal for gardening or simply soaking in the sunset from the covered patio. As a Desert Cove resident, you can enjoy exclusive access to a recreation center with a saltwater pool, fitness facilities, and vibrant community events. This isn’t just a home, it’s a lifestyle. Discover serene, active living in the heart of the Okanagan. Come see everything this incredible property can offer you today. (id:26472)
RE/MAX Vernon Salt Fowler
17824 Juniper Cove Road
Lake Country, British Columbia
Dip your toes in the lake a mere 40ft from your front door! This lakeshore home is only 17 years old and sits on nearly 100ft of beautiful and private pebbled beach lakeshore. Enjoy your time floating on the water or sunbathing on the 60ft licensed dock with boat lift & wiring for a jet ski lift. Great depth for diving & swimming for the kiddies too. Plenty of privacy with the adjoining 260ft of beach being DLC property and only accessible by boat. Live year round with all the amenities & comforts of home or make it a private summer retreat. 2200 sqft, 3 Bedrooms + Den, 3 full Bathrooms, Geothermal aquafer heating & cooling, 2 propane fireplaces, open concept floor plan with granite counters, SS appliances and huge dining area for entertaining. Additional features include heated floors, push button winterization of the water system, plenty of parking, gated security and more. 1.23 acres of sloping land giving it the privacy & rural feel yet only 15 minutes from shopping and 20 minutes from Kelowna International airport. (id:26472)
RE/MAX Kelowna
415 Commonwealth Road Unit# 319
Kelowna, British Columbia
Rare opportunity! Panoramic view - Lake waterfront and mountains! 319, 415 Commonwealth Road Kelowna BC (Holiday Park Resort), Winner of 4 Thompson Okanagan Housing Awards. This custom built home (2012) has all possible luxury features you can dream of: 9ft vaulted ceiling, porcelain tiles, cherrywood cabinets (with soft close) and finishes throughout, lux laminate flooring, 42 inch Malm Gas Carousel Fireplace, Backsplash, Silestone Quartz counters, Solar tubes in 3 locations and much much more! One level living is perfect fit for elderly owners. As per Systems in the house: Watersoft B.C. Econominder Water softener, Counter top faucet, U.V. Reverse Osmosis drinking water. One of the largest lot in the park offers Private Landscaped property with stone lakefront patio, unobstructed lake and mountain views facing south best exposure you can get. Fully fenced for your pets safety. Lawn and flower pot irrigation/sprinklers. 2 spacious parking for cars and your golf cart. Shed for your tools. Lease term to 2046. Annual maintenance fee for 2025 is $5188 including water, sewer, all park amenities with year round activities! NO Property Transfer Tax! Any Rental allowed (with park approval)! Golf courses, award winning wineries, world class ski hills (Big White and Silver Star). Resort offers 2 outdoor swimming pools, one inside pool, tennis & pickle ball, gym, hot tubs, billiards, 6 hole Par 3 Golf Course! What better lifestyle can you get? (id:26472)
Royal LePage Kelowna
1180 18 Street Ne
Salmon Arm, British Columbia
Perfect family home in a terrific area close to schools, churches and amenities, very spacious home with over 3000sqft of living space, currently 4 bedrooms plus office or sitting room but could have 5 bedrooms, featuring hardwood floors and cork flooring, French doors, open concept living with a nice kitchen with gas range including new dishwasher and hood fan, good size living room, lots of windows, extra sitting room with a gas fireplace, 2 bedrooms up and 1 bath. Downstairs features 2 bedrooms 2 bathrooms and a second kitchen with a separate entrance creating a very nice in-law suite or rental, floating linoleum flooring for comfort and durability. Semi-detached double 20X21 car garage with a 10X15 bonus storage room, Stunning landscaping and garden area's with beautiful trees and flowers, manicured grass, a park like setting, this lot is flat and fully useable, attached 10X12 greenhouse and large 13X21 garden shed with garage door. Dog run, lots of parking, huge deck with durra deck to enjoy in the summer months, this is a must see with so many possibilities!! (id:26472)
Coldwell Banker Executives Realty
1600 Loon Lake Road
Cache Creek, British Columbia
28 acre parcel of land with home located just minutes before Loon Lake. Bordering Crown land this private piece of land offers pasture land, your own waterfront with Loon Lake creek flowing through the middle and a 24'x 31' workshop with concrete floor. The home is rancher with a full basement and loft offering over 2400 square feet to stretch out. 2 bedrooms & 2 baths. Home is almost complete and requires, some energy and ideas to finish it up. Kitchen and bathrooms are in along with most of the flooring on the upper 2 floors. The basement is unfinished but has lots of potential to tweak it to your needs. Brand new furnace, water softener, built in vacuum etc. Lots of potential. On well and septic. (id:26472)
Macdonald Realty


