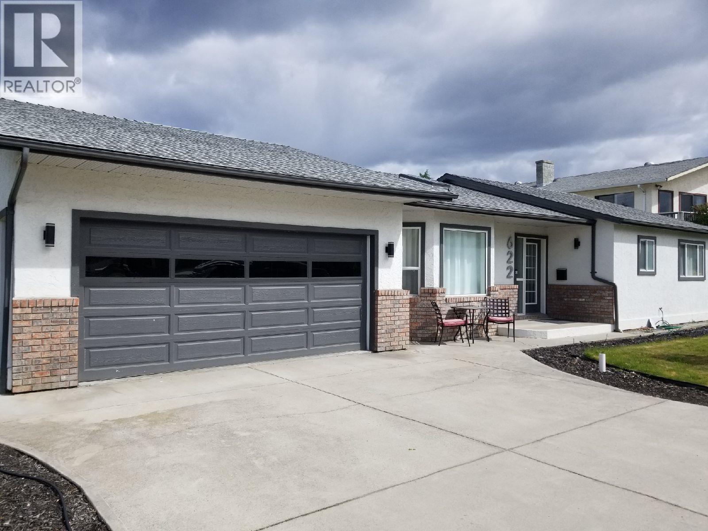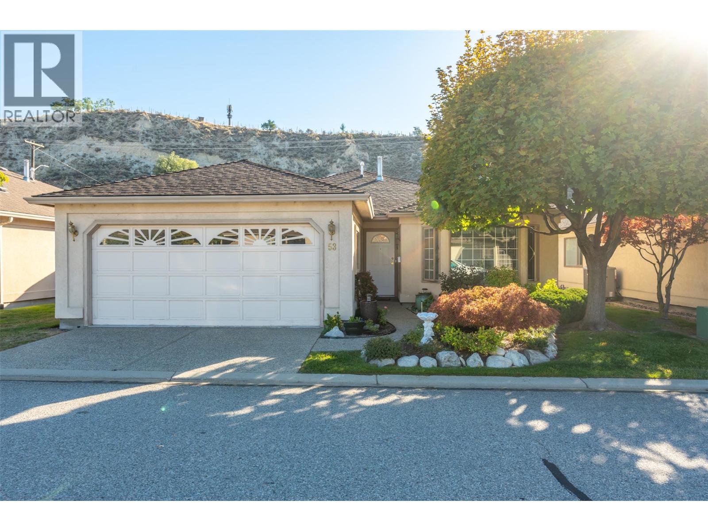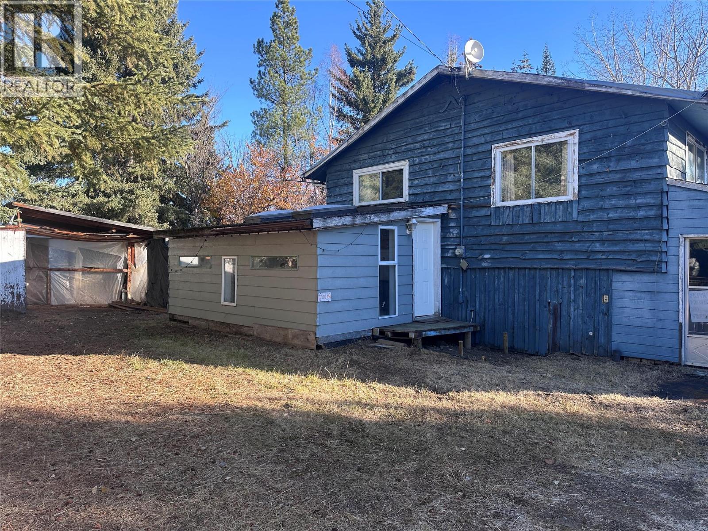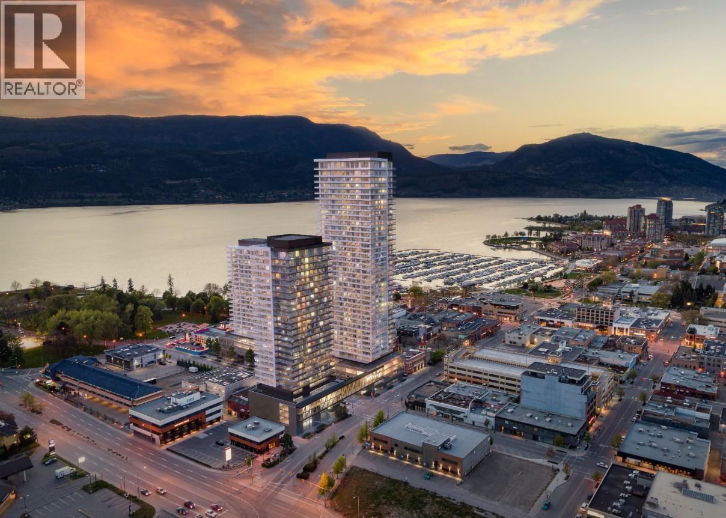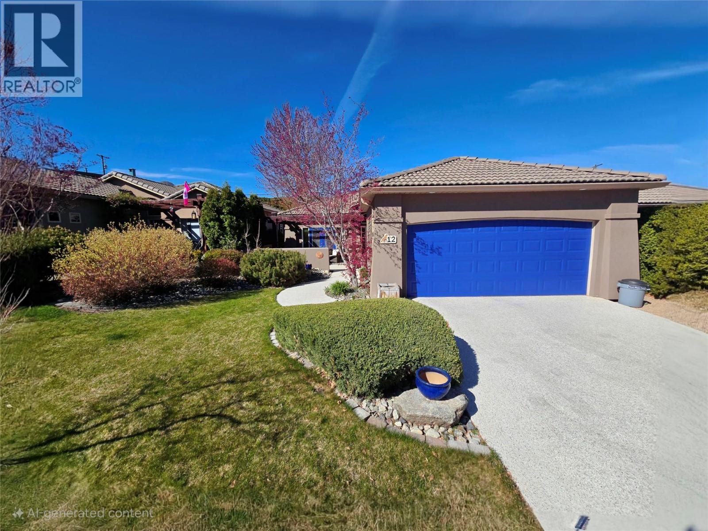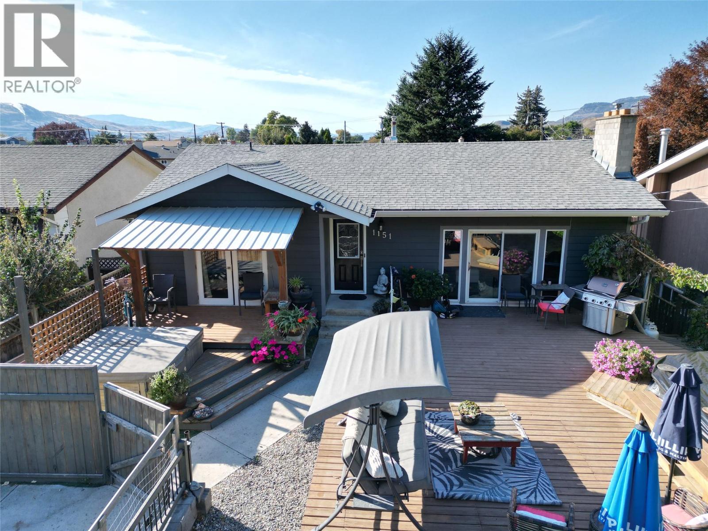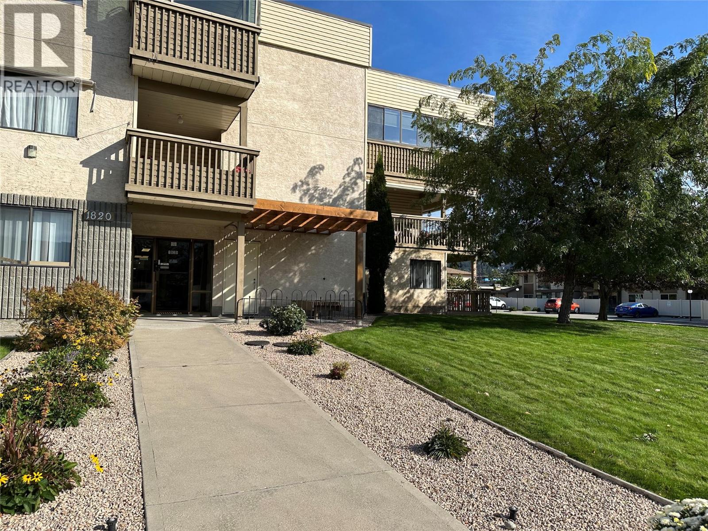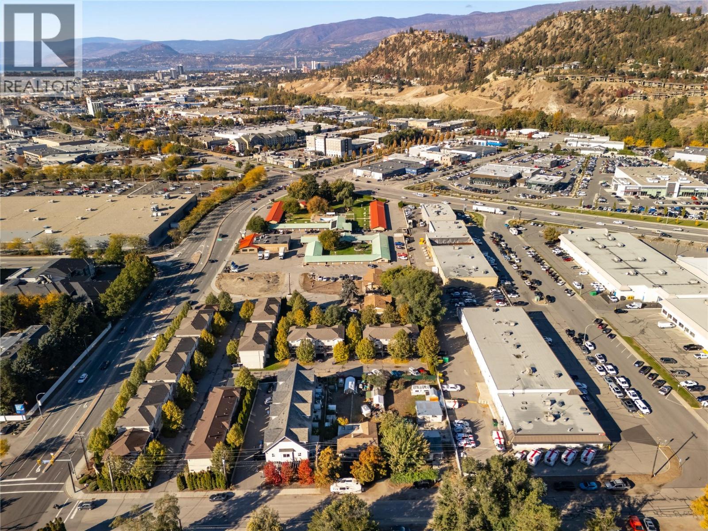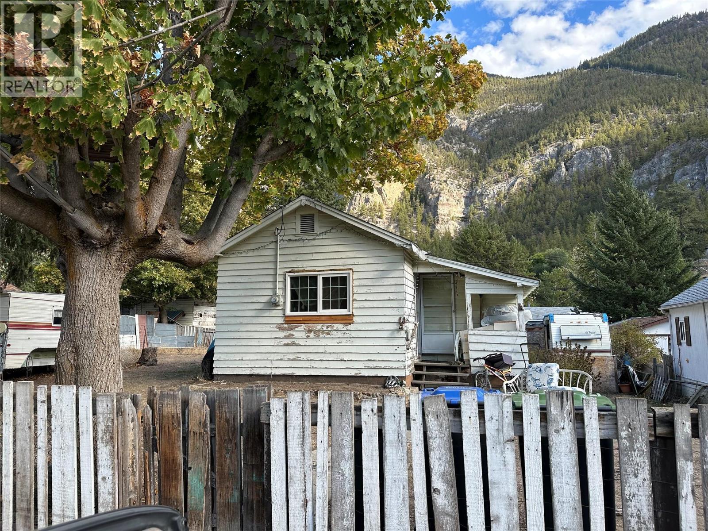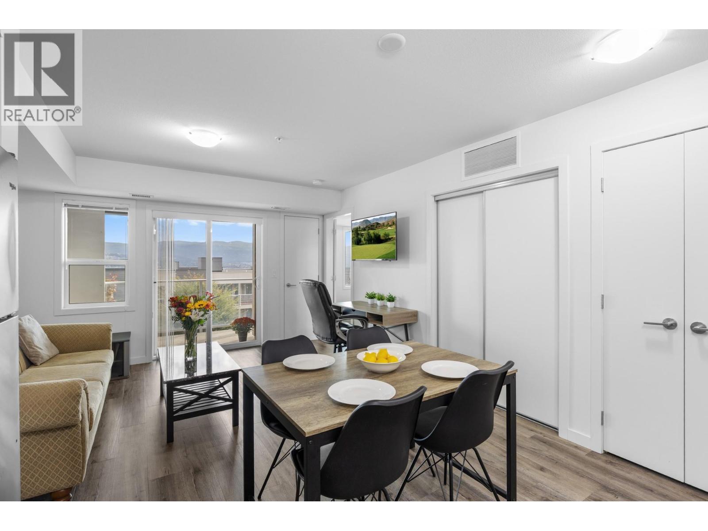Listings
622 Bechard Road Lot# Lot B
Kelowna, British Columbia
Lower Mission No Step Rancher located in the Recreational Corridor across the street from the Lake. The area offers beaches, bike paths and Mission walkway. Close to a boat launch. Upgrades include an open plan, gourmet kitchen, a butlers pantry, gas stove with down draft vent, Bosch dishwasher, all stainless steel appliances. Extra large driveway, with RV parking. The property is prime for redevelopment with a Land Assembly, across the street from the most iconic lake front destinations. Zoned MF-1 (infill housing) offering flexibility for townhomes, duplexes or small scale family build. Ideal for the boutiques developer, investor group or high end recreational/urban living that aligns with Kelowna's OCP goals (id:26472)
RE/MAX Kelowna
9100 Mackie Drive Unit# 212
Coldstream, British Columbia
Vacant and ready for quick possession! Whether you’re planning your next chapter or looking for a smart investment, discover the charm of Coldstream Meadows Retirement Community - a serene 23 acre setting just minutes from downtown Vernon. Located in The Views building, this spacious upper-level home offers 1,055 sq. ft. of bright, open living with vaulted ceilings, abundant natural light and a beautiful south-facing outlook over the hills. The layout features a full kitchen, two generous bedrooms, a den, and convenient in-suite laundry. Enjoy easy-care no-slip laminate flooring and relax outdoors on your private deck. Efficient geothermal heating and cooling ensures year-round comfort. Coldstream Meadows offers so much more than a place to live - it’s a vibrant, connected community. Residents enjoy professionally landscaped grounds, walking paths and resort-style amenities including the Fireside Lounge, Copper Cafe, Willow Room Library and fitness facilities. The optional Monthly Lifestyle Agreement provides exceptional value with 24/7 staffing and emergency response, a wireless call pendant, social and recreational programs, shuttle services, semi-annual maintenance and full access to all on-site amenities. Enjoy worry-free living in a warm, welcoming environment designed for comfort, connection, and peace of mind. Contact your Agent or the Listing Agent for more information or to view as quick as today. (id:26472)
Stonehaus Realty (Kelowna)
3333 South Main Street Unit# 53
Penticton, British Columbia
Welcome to this charming 1,470 sq ft home in the Sandbridge Gated Community. This open-concept layout features 2 bedrooms and 2 bathrooms, perfect for comfortable living. The spacious master bathroom boasts a large bay window, a custom walk-in shower with glass doors for easy access, and a convenient walk-in closet. Enjoy the elegance of crown molding in the open-concept living and dining rooms, complete with a custom fireplace. A second custom fireplace adds warmth and character to the den, located just off the kitchen. The home also includes updated appliances, such as a forced air furnace, washer/dryer, dishwasher, fridge, and glass-top stove. This home is ideally situated close to the clubhouse, which offers a variety of amenities including a pool, exercise room, billiards, library, and mail room. Call today to schedule a viewing! (id:26472)
Royal LePage Locations West
15410 Tomslake Drive
Dawson Creek, British Columbia
Peaceful Acre with Endless Potential! Nestled on a serene lot surrounded by mature trees, this property offers the perfect blend of privacy and character right in Tomslake. If you've been searching for a peaceful escape with room to breathe — and don't mind rolling up your sleeves — this could be your dream project! The home itself is full of charm and potential, ready for someone with vision to bring it back to life. With plenty of storage and a 26X20 Quonset shop, there's ample room for hobbies, tools, or future improvements. The tranquil setting makes this property an incredible opportunity for anyone looking to create their own retreat. With a little love and attention, this peaceful acreage could shine once again. (id:26472)
RE/MAX Dawson Creek Realty
238 Leon Avenue Unit# 1704
Kelowna, British Columbia
Our Loss is Your Opportunity – Priced Below Pre-Sale! Experience luxury living in this brand-new condo at Water Street by the Park, one of downtown Kelowna’s most desirable new developments. This home offers stunning lake and city views and a bright, modern open-concept floor plan. The kitchen features contemporary finishes and quality appliances, flowing seamlessly into the dining and living areas. The spacious primary bedroom includes a walk-in closet and ensuite, while the second bedroom provides ample natural light and flexibility for guests or an office. Enjoy the outdoors from the wraparound balcony, perfect for taking in the views of the lake, park, and sunset. Water Street by the Park amenities include: outdoor heated pool with sundeck, kids’ playroom, golf simulator, games room and theatre, dog run, fully equipped gym, sauna, steam room, and yoga/spin studio. Located steps from Kelowna’s waterfront, restaurants, shopping, and entertainment. Ideal for a permanent residence, vacation property, or investment opportunity. (id:26472)
RE/MAX Kelowna
12 Wildflower Court
Osoyoos, British Columbia
Exceptional Rancher in Sonora Gardens, Osoyoos. Offering both comfort and convenience, the property is just a short walk from Haynes Point, where you can swim, stroll, launch a boat, or enjoy a picnic. This pristine home spans over 1,663 square feet & features two spacious bedrooms, as well as a den that is large enough to serve as a third bedroom. The den opens to an east-facing sitting patio through elegant French doors, providing a perfect spot to enjoy early morning coffee or a relaxing cocktail in the shade on warm, sunny days. The open & inviting floorplan includes kitchen equipped with quartz countertops, lower cabinet pull-outs, & a magnificent island with seating & wine cooler. For cooler days, a cozy gas fireplace enhances the warmth and ambiance of the living space. The primary bedroom is generously sized, offering ample closet space & luxurious ensuite bathroom. The ensuite features pampering soaker tub & separate shower, providing both comfort & style. Outside, the easy-care yard boasts several decks, perfect for soaking up the sun or relaxing in the shade. Patios, sidewalks, and the driveway were polyaspartic coated in 2022, adding clean, fresh, and modern update. Situated on a quiet cul-de-sac, this home is ready for its new owner. Recent upgrades include a high-efficiency gas furnace and air conditioner installed in 2024, new carpet and window coverings added in 2021, and updated ceiling fans more recently. measurements should be verified if important. (id:26472)
RE/MAX Realty Solutions
1151 Schubert Drive
Kamloops, British Columbia
Nicely updated North Shore beauty , this open concept 2 Bedroom 3 Bathroom plus Large Den Home offers a low maintenance semi- riverfront life style with access to Rivers Trail and vast beaches on the North Thompson River right out your front door. This property is centrally located with great views, tons of parking front and back with alley access plus an added bonus of a mortgage helper in-law suite in the basement with separate access, laundry and parking . Enjoy outdoor living at its best on a huge patio and sundeck with a hot tub accessed from the primary bedroom. Great opportunity and truly a must see! (id:26472)
Coldwell Banker Executives Realty (Kamloops)
1820 Atkinson Street Unit# 207
Penticton, British Columbia
Ready for the ultimate carefree chapter? Ditch the burden of house maintenance and seamlessly upgrade your lifestyle with this absolutely massive, beautifully updated corner-unit apartment—a true standout in the desirable Penticton 55+ market. Offering an exceptional 1,438 sq. ft. of comfortable living, you get the luxurious space of a rancher without the upkeep, including a versatile den perfect for a dedicated home office, hobby room, or space for visiting family. This home is completely turnkey and worry-free: enjoy the high-value updates, including two recently remodelled full bathrooms, fresh designer paint, and modern appliance replacements. Natural light floods the expansive living area, which flows seamlessly onto a truly huge, private wrap-around deck—your spectacular outdoor room for entertaining or quietly soaking up the Okanagan sun. Practicality is paramount here, featuring secure covered parking and a rare, oversized private storage room (5'9"" x 9') located conveniently near the unit. Centrally located, you are just a short, easy stroll to Cherry Lane Mall, favourite restaurants, and all essential amenities. This well-managed strata is exclusively 55+ and pet-free, guaranteeing a quiet, sophisticated, and community-oriented lifestyle right where you want to be. Start living the low-maintenance, high-comfort life you’ve earned! (id:26472)
Exp Realty
Exp Realty (Kamloops)
150 Mills Road
Kelowna, British Columbia
Outstanding opportunity on a 0.21-acre MF1-zoned lot with solid development and holding potential! Neighboring property also available for the perfect LAND ASSEMBLY. This level, rectangular lot provides excellent access and design flexibility for a duplex, four-plex, or small multi-family infill. The existing 3-bed, 1.5-bath home has been consistently tenant occupied and has plenty of life left with some TLC—perfect as a rental hold, or a modest residence while you plan your future build. MF1 zoning supports gentle density, making this property ideal for investors, builders, or those looking to secure land in a growing area. Home is connected to Rutland water, city sewer, and natural gas, with ample fenced yard space and off-street parking. Located close to Hwy 33, schools, shopping, parks, and downtown, this property combines lifestyle convenience with long-term upside. Live in, rent out, or redevelop... opportunities like this are rare in today’s market. A smart buy with tremendous potential and room to grow! (id:26472)
Coldwell Banker Horizon Realty
959 Cawston Avenue
Hedley, British Columbia
Three Side-by-Side Lots with Character Home in Historic Hedley! Sitting on three adjoining lots, this charming 1950s home has been lovingly updated in 2015 and tenanted ever since — with a tenant who’d love to stay. Inside, you’ll find 2 bedrooms, a full bathroom, and an open-concept kitchen and living area that feels bright and inviting. Downstairs, the cellar-style basement offers power, the hot water tank, and space for laundry or extra storage. Out back, you’ll enjoy lane access and ample parking for your RV, quads, boat, or other toys. Yes, the home could use a little TLC, but the setting is unbeatable — located in the eclectic and peaceful hamlet of Hedley (population ~260), just one hour west of Penticton or three and a half hours from Vancouver. Made famous by the discovery of gold in 1897, Hedley is a name steeped in Canadian gold mining history — and today, it’s an outdoor lover’s paradise, surrounded by wild lands, lakes, and streams. (id:26472)
Exp Realty
Exp Realty (Kamloops)
725 Academy Way Unit# 203
Kelowna, British Columbia
STEPS FROM UBCO! PERFECT FOR STUDENTS & INVESTORS! Live, study, and thrive just steps from UBC Okanagan in this bright, south-facing apartment filled with natural light and sweeping mountain views. Feel at home in a like-minded, welcoming community that balances independence and connection — ideal for students, professionals, or anyone seeking a supportive environment. Enjoy modern comfort with secure parking, pet-friendly living, and unbeatable convenience. With rentals allowed in a prime location that offers easy access to transit, the airport, nearby cafés, shops, Okanagan Lake, and the heart of downtown, this property has it all! Whether seeking a smart investment or a place to call your own, this vibrant Kelowna home offers an unmatched blend of lifestyle, community and opportunity! (id:26472)
Royal LePage - Wolstencroft
2050 Summit Drive Unit# 201
Panorama, British Columbia
The Ultimate Panorama Ski-In/Ski-Out Dream! Imagine waking up to an unobstructed, panoramic view directly up the main ski run at Panorama Mountain Resort. This is it—your fully renovated, one-bedroom alpine oasis is now available! Step inside this completely updated condo where comfort meets modern luxury. Every detail has been thoughtfully curated, from the flooring and high-end finishes to the fully equipped kitchen, designed for seamless mountain living. Location is everything, and this condo delivers. Leave your car parked for your entire stay because you are in the heart of the village. Enjoy true walking-distance convenience to everything: the lifts, the famous Panorama hot pools, restaurants, bars, and all resort amenities. After a powder day, ski right back to your door, kick off your boots, and immediately relax on your private balcony with a drink, soaking in the exhilarating view of the mountain you just conquered. This isn't just a place to stay; it's a prime investment and your comfortable, convenient base for year-round adventure. Whether you're seeking powder days in the winter or lift-accessed mountain biking in the summer, this condo is ready to be your high-demand vacation rental or your personal mountain escape. Features You'll Love: * Direct Ski-Run Views: Unbeatable, front-row mountain scenery dripping in sunshine. * True Ski-In/Ski-Out: Effortless access to the slopes. * Walk to Everything: Steps from the village, lifts, and hot pools. (id:26472)
Fair Realty


