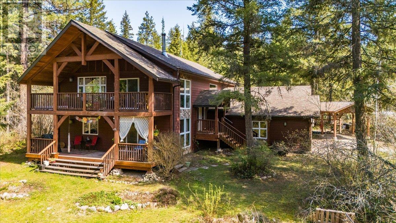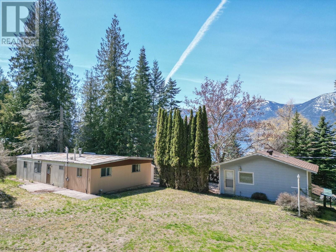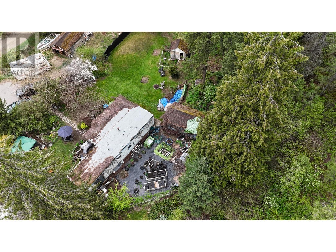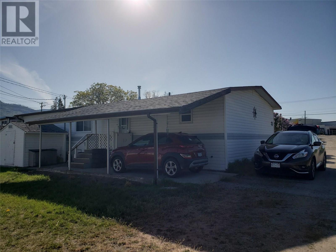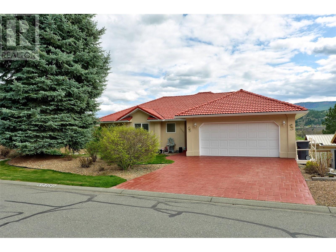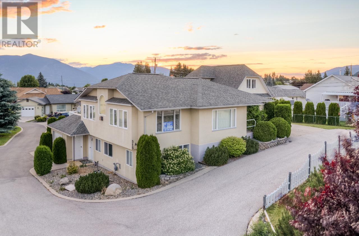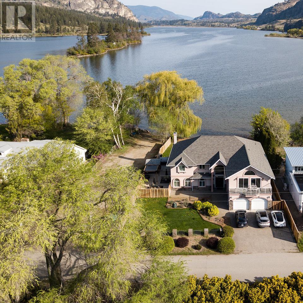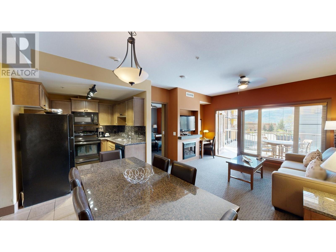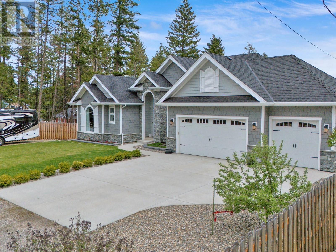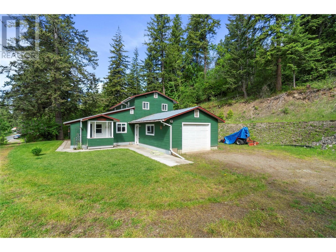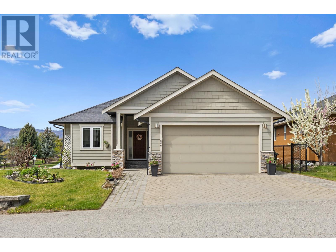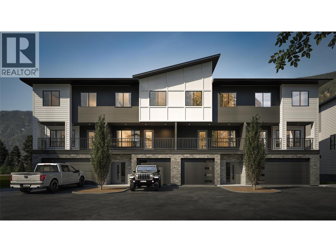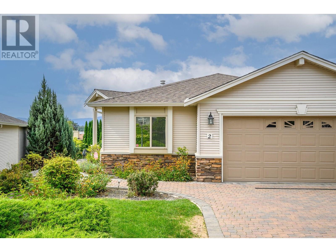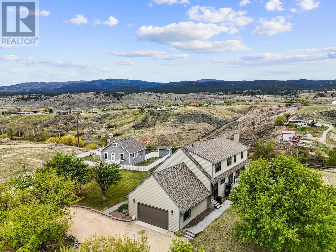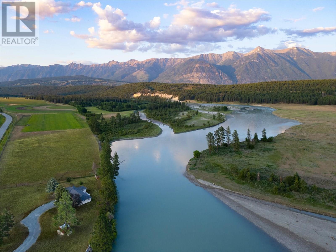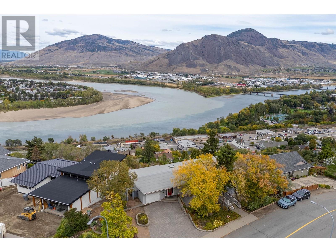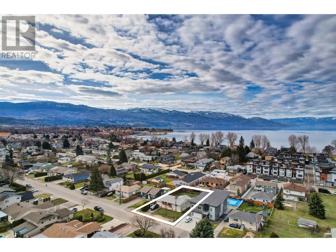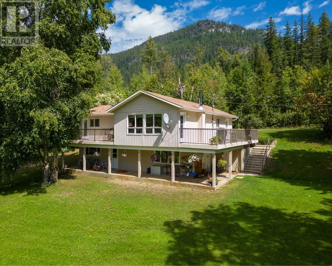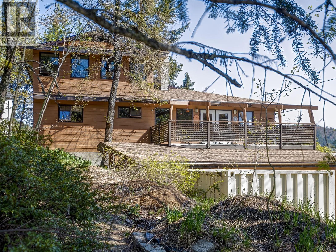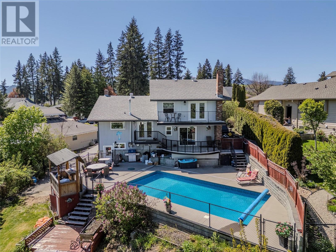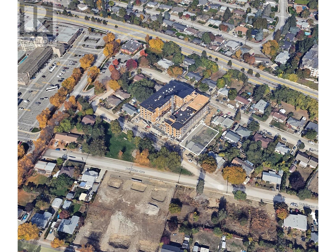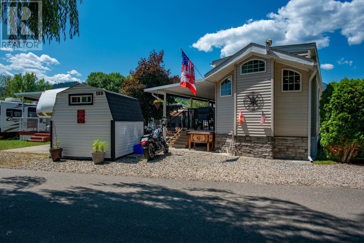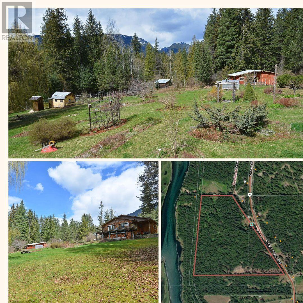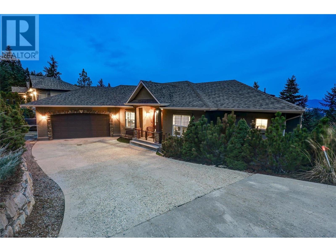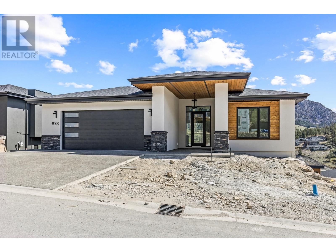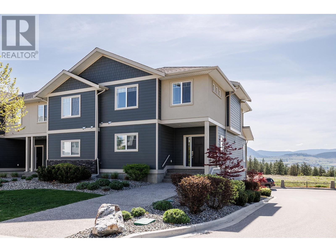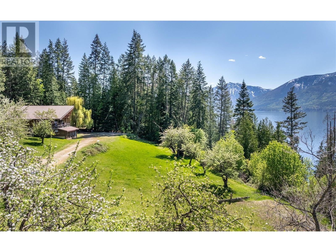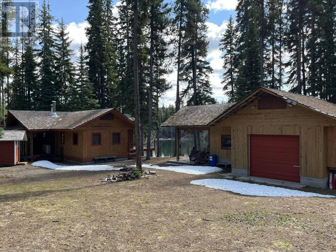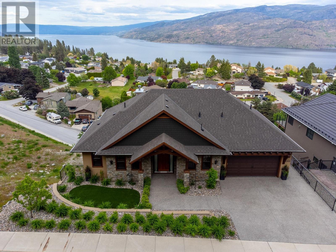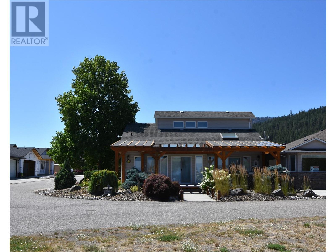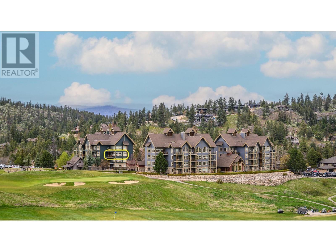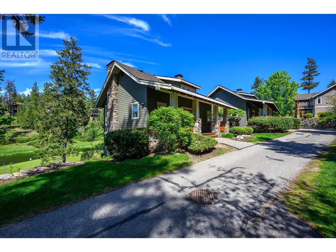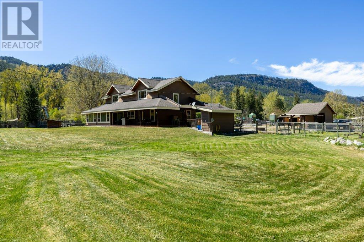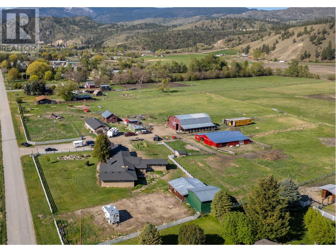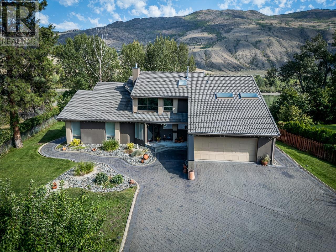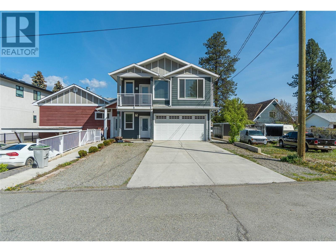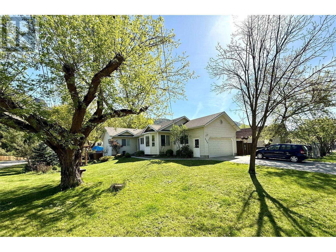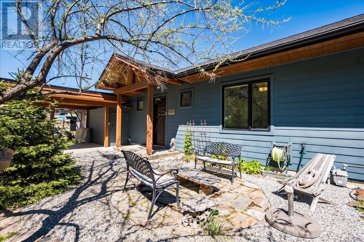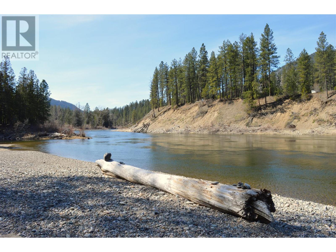Listings
5626 Ducksway Road
Winlaw, British Columbia
Spacious and versatile, this 1.12-acre property offers a beautiful 3000 sq ft home with attached garage surrounded by mature trees, gardens, both wild and domestic perennial fruit and trees, with peekaboo mountain views. The main floor features a custom concrete-counter kitchen, large pantry/laundry, dining room with access to a West Facing- covered deck, plus an office, media room, large mudroom, storage/utility room, and a half bath. Upstairs you'll find a cozy living room with wood stove and covered deck, vaulted ceilings, cork and wood floors, a large primary bedroom with walk-in closet, built-in shelving, a full ensuite, plus three more bedrooms, a flex space and a full bathroom. Efficient heat pump and low e windows throughout bring in abundant natural light. A detached carport offers more covered parking. Bonus: a well-kept 2-bedroom mobile home (14x68 ft) with new roof and windows provides rental income. This home is tucked away on a private flat lot a short walk to downtown Winlaw BC. (id:26472)
Coldwell Banker Rosling Real Estate (Nelson)
3044 Cedar Drive
Blind Bay, British Columbia
Modern Energy-Efficient Home with Peek-A-Boo Lake Views in Blind Bay. Experience contemporary living in this meticulously crafted 2022 home by Launch Construction. Nestled in the sought-after Cedar Heights community of Blind Bay, this residence offers a harmonious blend of luxury, efficiency, and natural beauty ! Key features is the construction of this home that comes with a comprehensive home warranty, ensuring peace of mind for years to come. Energy efficiency is an 8-inch Insulated Concrete Form exterior walls that provide superior insulation, contributing to significant energy savings compared to traditional wood framing. Milgard energy-efficient windows featuring Low-E coated panes to enhance thermal performance and comfort. High-efficiency natural gas furnace and on-demand hot water system. Open-concept kitchen equipped with a natural gas stove and elegant quartz countertops, perfect for culinary enthusiasts. Downstairs family room boasts a direct vent, free-standing gas stove, creating a cozy ambiance for gathering. Roughed-in plumbing ready for a wet bar installation in the family room, ideal for entertaining. Durable Hardie Plank siding and Integrity Installed Roof with limited lifetime warrantied IKO shingles ensure long-lasting protection. Attached heated garage with a 200-amp service panel; additional 100-amp panel in the basement. Roughed-in 60-amp breaker on the basement's exterior wall, suitable for a Hot Tub or RV. Please check out the walk through video. (id:26472)
Century 21 Lakeside Realty Ltd
12830 3a Highway
Boswell, British Columbia
Set above Kootenay Lake with panoramic views of the Selkirk Mountains, this 3-bedroom, 1-bathroom home offers comfort, space, and versatility. Stay cozy year-round with a wood-burning stove, and enjoy summer days under the natural shade of mature trees. A partially covered sun deck takes full advantage of the lake views, while the sunny backyard—complete with upper-lot exposure, a drilled well, and plenty of space—is perfect for gardening. Recent upgrades include a new hot water tank, CSA-certified electrical in the modular home, a concrete deck with railing, and siding enclosing the under-deck storage. A separate studio suite above the garage offers additional space or rental income potential. It features its own bathroom, kitchenette, and private entrance, along with beautiful lake views—perfect for guests, extended family, or a vacation rental. The 34' x 21' detached garage/workshop below offers plenty of room for hobbies, storage, or future conversion. The property also offers level and accessible RV and boat parking, two driveways, and a peaceful, private setting. Just minutes from the Boswell boat launch, close to hiking trails, and only 45 minutes from Creston. Whether you're after a full-time residence, vacation home, or investment opportunity, this lakeside retreat checks all the boxes. Contact your Realtor to book a viewing! (id:26472)
Real Broker B.c. Ltd
1680 Chandler Road
Christina Lake, British Columbia
Escape to your own piece of paradise with this 6.45 acre property nestled in the serene town of Christina Lake. Boasting roughly 1.5 acres of useable land, the rest of the property is a stunning mountain side offering unrivaled privacy and natural beauty. A perfect outdoor oasis awaits with ample living space amongst the tranquility of nature. You'll love the cozy 2 bedroom, 1 bathroom manufactured home built in 1970, located at the end of a dead end road for ultimate peace and quiet. Enjoy easy access to nearby trails and the proximity to Christina Lake for year round recreation. This is the ultimate retreat for outdoor enthusiasts. Stop dreaming and start living the picture-perfect lifestyle you've always wanted. Call your agent to view today! (id:26472)
Grand Forks Realty Ltd
9904 74th Avenue Unit# 6a
Osoyoos, British Columbia
3 Bedroom or 2 and an office/den plus a bonus room for relaxing, reading or socializing. New laminate flooring in the living room, dining room, bonus room, kitchen and bathrooms. Gas fireplace in the living room for a cozy feeling on chilly nights. Adult only park 55+, a short distance to the golf course, bowling, groceries, bike shop, Coffee shops, restaurants and more. Affordable housing in Osoyoos for fulltime residency. 1 cat or small dog with park approval. The Boundary Mobile Trailer Park has on site management. Lot 6A is a large pad across from an orchard with nice mountain views. 2 storage sheds with power. Lots of room inside and out. Enjoy sitting in the privacy of your backyard or use the sunroom for cooler or rain days. Extra storage under the sunroom. Call your agent today to book an appointment. (id:26472)
Fair Realty (Penticton)
3460 Navatanee Drive
Kamloops, British Columbia
Nestled along the 3rd fairway of Rivershore Estates & Golf Links, this home offers a serene retreat with panoramic south-facing views. This custom-built level-entry bungalow features a full walk-out basement, seamlessly blending indoor comfort with outdoor leisure. The main level is bathed in natural light, showcasing hardwood and tile flooring, vaulted ceilings, and a spacious living area that opens onto a generous deck—perfect for entertaining or quiet reflection. The gourmet kitchen is features custom granite countertops and flows into a comfortable dining space. Two bedrooms and two bathrooms on this floor include a primary suite with a 4-piece ensuite. The lower level extends the living space with a huge recreation room leading to a private backyard oasis, complete with a heated in-ground pool. Two additional bedrooms, a full bathroom, and ample storage complete this level. Modern amenities such as a new furnace (2020), updated pool equipment (2021), central air conditioning, and underground sprinklers enhance the home's appeal. A double garage and a low monthly strata fee of $275, covering water, sewer, and garbage services add to the convenience of this exceptional property. (id:26472)
RE/MAX Real Estate (Kamloops)
17499 Sanborn Street
Summerland, British Columbia
Welcome to this absolutely immaculate Hunters Hill custom home, it offers nearly 3,000 sq.ft. of high-end living with 3 bedrooms and 3 bathrooms, all set against stunning lake, mountain, and city views. Inside, you'll find a chef's kitchen with custom cabinetry and premium Fisher & Paykel appliances, heated sealed concrete flooring, and a spa-inspired primary suite with heated floors and sensor lighting. The home also features hot water on demand, a private gym, spacious storage, and a built-in security system for added peace of mind. The Parkplace garage is fully finished with epoxy floors, Baldhead cabinetry, stainless countertops, integrated lighting, and EV hardwiring. Outside, enjoy an artistic shaded deck, hot tub connection, synthetic grass, a 42' x 10' RV pad with 50-amp service, full irrigation, and low-maintenance, drought-resistant landscaping. A turn-key blend of technology, comfort, and design — inside and out. Barely lived in, built in 2022, with no GST and a warranty in place. (id:26472)
Royal LePage Parkside Rlty Sml
515 20th Avenue S Unit# A
Creston, British Columbia
"" Creston "" - Unique Find in 55 plus Strata !! Ready to retire , semi retire or keep working ? Looking for 1 level living , but room for more space , when family and friends visit ? At just over 3000 Sq.Ft. there are lots of options for you. 4 Bedrooms/4 Baths in the main home. Could easily live on the main floor of the home and it already has an in law suite below with seperate ground level entrance . The Lower Level is already accessable from main floor if you want to use the entire Home . Hobby Enthusiast ? Do you like to putter & tinker on cars, motorcycles, or carpentry? If you have hobbies, you'll love the heated detached double garage with indoor parking and shop area . Studio above shop has potential for $1,100.00 / M Rental Income or more Family space !! . Home also has attached single car garage . Lots of storage throughout this Home . 2 - SW facing patios ! The home is filled with windows in all directions. Take in the views of the Skimmerhorn & Selkirk Mtn. ranges from the Home or the elevated Decks . Home and Decks have 270 degree views to the South , East and West . The home comes with a new high efficiency gas furnace and heat pump in 2023 . Large Living Room with gas fireplace and large dining area and sitting areas . Recent Renos to Home and Suite including Paint , some blinds , Light Fixtures and New Flooring . It's a unique home & should be seen , to understand all the possibilities. Parking for 2 cars indoors + 5 more outside. This is a rare find. Centrally located a short stroll from downtown Shopping in Creston , Rec Centre , Hospital , Library , Parks , Etc. . Kootenay Lake , Golf and Recreation all near by . Strata fee provides great peace of mind. Easy living awaits! (id:26472)
Century 21 Assurance Realty
166 Sundial Road
Oliver, British Columbia
Breathtaking Property surrounded by nature in all it's glory! This truly is an amazing LAKE FRONT HOME on Vaseux Lake. Peaceful, serene stunningly beautiful. This 8 bed 4 bathroom with 78 feet of private lakefront. Fantastic outdoor spaces located in the sunny South Okanagan is truly a gem where memories are made. Large kitchen open concept to entertain in the living room with lake views for miles. Spacious master bedroom overlooking the lake with soaker tub and ensuite. games room for all the toys, dining room to seat 16 people, double garage. Double Geothermal heat pump air exchange Updated last year and so much more! Endless possibilities for a Large family home, generational families, or a savvy investment opportunity. The home has been a very successful fully permitted vacation rental for many years and people return year after year to spend quality time at this little oasis. Non motorized lake ensures the pristine water experience with paddle boarding, canoeing, kayaking, fishing or just a refreshing dip to cool off. The north end of lake is a bird sanctuary so be sure to grab your binoculars. Located between OK Falls and Oliver and just a 20 minute drive to Penticton this property is right in the middle of wine country with a local winery right on the lake. A couple of the south Okanagan's finest golf courses just a short drive to the south. Maybe heaven is a place on earth. Call your favourite agent. (id:26472)
Skaha Realty Group Inc.
1200 Rancher Creek Road Unit# 147d
Osoyoos, British Columbia
Welcome to your oasis in the heart of the breathtaking Osoyoos Valley! This 1/4 share unit at the Spirit Ridge Resort awaits you, offering a coveted 3-bedroom, 3-bathroom layout. Elevate your lifestyle with resort-style living, proudly presented by the Unbound Collection by Hyatt. Step into your sanctuary and bask in the natural light that fills the open concept living space, highlighting the sophisticated design and luxurious finishes throughout. The kitchen is a chef's dream, boasting stainless steel appliances, granite countertops, and ample storage, catering to your culinary desires and hosting ambitions alike. Retreat to the tranquility of the master suite, featuring a lavish ensuite bathroom and a personal haven to unwind after a day of exploration. Two additional bedrooms provide flexibility for family or guests, ensuring comfort for all who stay. Indulge in the unparalleled amenities at Spirit Ridge, including 2 pools, a fitness center, restaurant, market, conference center, and exclusive beach access along the shores of picturesque Osoyoos Lake. With renowned wineries, golf courses, and outdoor adventures just moments away, each day promises new opportunities for excitement and relaxation. When you're not enjoying your unit, entrust the exceptional team at Hyatt to rent it out for you, maximizing your investment and enjoyment. Seize the opportunity to experience the luxury lifestyle in one of British Columbia's most coveted destinations. (id:26472)
Stilhavn Real Estate Services
7255 Dunwaters Road
Kelowna, British Columbia
This is a truly rare opportunity. A modern, generously sized executive rancher offering unbeatable value that, at this price, just can't be recreated. It's a 3000 sq ft smart home that blends luxury, space, and functionality into a very neat package that requires absoluetly nothing to start enjoying it's comforting attributes. Situated on a beautifully landscaped .35ac, gated lot that offers fabulous, full on lake views. Inside, you'll find soaring 13-ft ceilings, an open-concept layout, and a stunning gourmet kitchen with high-end finishes—perfect for both everyday living and entertaining. With 3 spacious bedrooms and 3 full bathrooms, including a luxurious primary suite, every detail is thoughtfully designed. Enjoy the convenience of a triple car garage, a 5-ft heated crawlspace for storage, and massive RV parking. A powder coated aluminum fence with remote gate provides privacy and security, while expansive lake views offer a peaceful backdrop. This is more than just a home—it's a superb lifestyle. All the pictures and videos won't do it justice, to fully appreciate how much this property has to offer, you NEED to see it in person. At this price, there’s simply nothing else like it. (id:26472)
Chamberlain Property Group
6497 Lindsay Road
Magna Bay, British Columbia
Lake and mountain views await at this charming half-acre property with a private setting. Nestled near the lake, this home offers two bedrooms and a full bathroom on the main floor, along with a bright open-concept kitchen, living, and dining areas featuring vaulted ceilings. Upstairs, a versatile space, a 3-piece bathroom, and a bonus sitting room provide flexibility. A heated one-car garage and two sheds offer ample storage. First time on the market with only one previous owner, take this opportunity to own a property with serene surroundings and scenic beauty. (id:26472)
Century 21 Lakeside Realty Ltd.
12801 Lake Hill Drive
Lake Country, British Columbia
This beautifully maintained walk-out rancher in The Lakes offers comfort, style, and functionality on a desirable corner lot with 180-degree views. Upstairs, you' 11 find three bedrooms with bamboo flooring and oversized windows that let in plenty of natural light. The inviting living area, anchored by a cozy gas fireplace, flows into the covered deck, offering mountain views and a glimpse of the tranquil pond-perfect for relaxing. The well-equipped kitchen features stainless steel appliances, wood cabinetry, a tiled backsplash, and a breakfast bar. The master bedroom is a private retreat with a full ensuite. Two additional bedrooms share a full bath. A central vacuum system and finished storage room add convenience. The south-facing front garden overlooks a park and pond, enhancing the home's peaceful ambiance. The lower level features a fully self-contained 2-bedroom suite with a private entrance-ideal for extended family or as a mortgage helper. It includes a separate laundry, full bath, open-concept living and kitchen area, and a second gas fireplace. Other highlights include a double garage, double driveway, and side parking for your RV or boat. The landscaped backyard has lane access, a storage shed, and a covered patio. Located near UBCO, top-rated schools, shopping, wineries, golf courses, walking trails, and the Kelowna International Airport, this home offers the best of both comfort and convenience. Make this house your home today! (id:26472)
Nu Stream Realty Inc.
800 Riverside Way Unit# 402
Fernie, British Columbia
Welcome to Rivers Edge II, a new multi-phase development located just steps from the Elk River and only minutes to Fernie Alpine Resort. Once complete, this development will feature 21 mountain-modern townhomes. This three-story home offers a thoughtful and functional layout. The entry level includes a heated single-car garage, a flexible bonus room with a full bathroom—ideal as a guest space, office, or home gym—and access to a private patio. On the second floor, you'll find a bright kitchen and dining area, a cozy living room with an electric fireplace, a convenient powder room, and two covered balconies—one at the front and one at the back—perfect for enjoying the mountain air. ""The top floor features a spacious primary suite with walk-in closet and ensuite, two additional bedrooms, a full bathroom, and a conveniently located laundry room. Additional highlights include an energy-efficient heat pump and modern finishes throughout. This is a pre-sale opportunity. *Renderings are for illustration purposes only, actual finishing and details may change. (id:26472)
RE/MAX Elk Valley Realty
2100 Boucherie Road Unit# 2
West Kelowna, British Columbia
Welcome to Bay Vista – Resort-Style Living in the Heart of West Kelowna! This beautifully maintained single-family home offers the best of both worlds: the privacy and space of a detached house with the convenience of strata living. Say goodbye to yard work and exterior maintenance – the strata takes care of it all, including windows, roofing, and landscaping. Located just steps from Okanagan Lake, this home boasts stunning lake views and soaring ceilings that create a bright, airy feel throughout. The main level is completely barrier-free, with no stairs and even the laundry conveniently located on this floor – perfect for ease of living and accessibility. You’ll also find ample storage throughout the home, making it as functional as it is beautiful. The spacious walk-out basement features its own full kitchen, living space, and private entrance, and plenty of natural light – perfect for multi-generational living, hosting long-term guests, or entertaining in style. Bay Vista is a vibrant community with a mix of single-family homes, townhomes, and condos. Residents enjoy access to top-notch amenities including a pool, clubhouse, and gym – all with no age restrictions. Seller is motivated and quick possession is available – don’t miss your chance to own in one of West Kelowna’s most desirable locations! (id:26472)
Royal LePage Downtown Realty
5884 Cherry Road
Kamloops, British Columbia
Imagine waking up to panoramic lake & valley views, embracing the best of rural living where farmhouse charm meets the peace of mind of a professionally renovated estate. Welcome to 5884 Cherry Road—an exceptional 11.43-acre property featuring two renovated homes, rare natural gas service, a 50 GPM artesian well, shop, school bus pick up & weekly garbage & recycling pick up. The main residence spans over 4,750 sq.ft. Renovated from stud & designed to impress with five bedrooms + office, 4 bathrooms, 2 living rooms, 2 dining spaces, & recently finished walk-out basement with suite potential, soundproof media room & 200 amp service. The high-end kitchen boasts a panelled fridge & dishwasher, commercial-grade appliances, an oversized butcher block island, & a handmade hood vent. This renovation missed no detail; upstairs bathrooms offer heated floors, while the cedar-lined linen closet helps deter moths. Enjoy sunset views over Kamloops Lake from your new sundeck or unwind in the hot tub. Other updates not to be missed include garage, HE furnace, central vac, A/C, windows, siding, concrete subfloor, updated insulation & water system. The 2nd home is a cozy & updated two-level layout with 1 bedroom & loft, 1 bathroom, & 100-amp service. A fully powered Quonset/shop with 100-amp service & dual helicopter landing pads offers even more possibilities. The property is fenced & cross-fenced with an electric gate, multiple pastures, & quality fencing designed even for the smallest pet. (id:26472)
Exp Realty (Kamloops)
5496 93/95 Highway
Wasa, British Columbia
Escape the Ordinary – Live the Dream on the Kootenay River This extraordinary 3-bedroom, 2-bathroom retreat sits on a breathtaking stretch of the Kootenay River, offering over 1,200 feet of private frontage on 10 acres, panoramic Rocky Mountain views, and a fully renovated home that feels as fresh as it looks. Even better? It’s being offered fully furnished, making it a turnkey opportunity with style to spare. Not planning to live here full-time? It’s all set up to VRBO or rent, so you can enjoy it when you want, and earn when you don’t. Set on a fully fenced acreage just outside Wasa, this property has been transformed from the ground up, featuring a new roof, windows, electrical system, air exchanger, flooring, kitchen, and bathrooms. You name it, it’s been updated. Inside, you’ll find a bright, open layout anchored by a cultured stone wood-burning fireplace, a custom kitchen with quartz countertops and herringbone backsplash, and spa-inspired bathrooms with double sinks and a walk-in shower in the ensuite. The versatile third bedroom/office opens directly to the outdoors with sweeping views. Outside, the upgrades continue: elk fencing, a custom metal entrance gate, and zoning that welcomes your equestrian dreams. There’s even a powered shed for toys, tools, or tack. Not in the ALR. And every inch of it feels like an escape worth holding onto. Contact your REALTOR today to experience the kind of peace and potential that can’t be duplicated. (id:26472)
The Fogel Agency
6560 Monck Park Road
Merritt, British Columbia
Welcome to Nicola Lakeshore Estates, a serene year-round lakeside community that offers 4 season recreation at your doorstep! This gorgeous, 4-bedroom, 4 bath lakefront home provides a 40x23, two-door, 3-car detached garage & bonus room above, making it a perfect recreational haven or full-time residence. Upon entry, you are greeted by the commanding lake & majestic mountain views that lead you into the living room with dramatic vaulted ceilings, expansive windows, and a striking FP adorned by white ledge stone. The spacious kitchen features white cabinetry, a large island w/quartz countertops, stainless steel appliances & a bright dining area providing an exceptional space for large gatherings. The main floor primary bdrm features a sumptuous 5pc ensuite with heated tile floors, dual vanity, soaker tub, separate shower, w/i closet & French doors that lead to the sunny south-facing deck. The upper floor features 2 nice sized bdrms, 4pc bath & an open sitting area. The daylight walk-out basement is an open canvas waiting for your finishing ideas. You will absolutely love those endless summer days relaxing on your deck or private sandy beach along 122’ of waterfront. The recreation options are endless from boating, windsurfing, hiking & more. RV Parking, AC, & LR2 Zoning allow for future development. Only 3 hrs from Vancouver, a mere 15 min from the historic town of Merritt, & less than 1 hrs from Kamloops. Create lasting memories for your family & friends for years to come. (id:26472)
Century 21 Assurance Realty Ltd.
402 Strathcona Terrace
Kamloops, British Columbia
Welcome to 402 Strathcona Terrace. A rare opportunity to own this beautiful West End hilltop home that truly embodies a million dollar view. You must see this view in person to truly appreciate it. 3-level home with 6 bedrooms, 4 bathrooms and over 3,500 sqft of living space. The main floor is an entertainer's dream with an open concept kitchen, dining and living room in addition to a family room, 4pc bathroom and laundry room/entry. With vaulted ceilings and hardwood floors. Featuring one of most breathtaking panoramic views of Thompson River, Mt. Paul and the City. Step out through the patio door onto the wrap-around balcony, the perfect place to enjoy your view while you have a morning coffee or unwind after a long day. The second level has 4 bedrooms, 2 bathrooms and a wrap around balcony. Huge primary bedroom has large windows to take in the stunning views and a 3pc ensuite. The basement level is a daylight walk out and is finished with a 1 bedroom suite with separate entry and separate laundry and as well storage room for the owner. Home also features 1 car garage, HWT 2024 and 125amp service. Quick and easy access to downtown, the amenities of lower Sahali & TRU. One of the most desirable locations in Kamloops in the West End neighbourhood. Don’t miss out on this irreplaceable view - Contact the listing agent with your questions, or to book a viewing! (id:26472)
Exp Realty (Kamloops)
3524 Scott Road Lot# 1
Kelowna, British Columbia
Lower Mission POSSIBILTY! This is a solid home, with separate access to the basement. Located in the sought-after South Pandosy neighborhood. Future Revenue Property, or Redevelop to an oversized, deluxe home with a suite, a duplex, or 4-6 unit multiplex? Own a Property set beside multimillion-dollar homes. Yes - just STEPS to 2 popular Beaches: Boyce-Gyro Beach and Rotary Beach, on Okanagan Lake. It has been well-lived-in. Tenanted currently. 3 beds on the main level, with 2 beds in the basement. 2 baths. Large, pool-sized backyard. Room for expansion! 65' x 135' MF1 Zoned and in one of Kelowna's newly designated: CORE AREA NEIGHBORHOOD's C-NHD future zoning. Close to hospital, schools, college, and shopping in South Pandosy. (id:26472)
Coldwell Banker Horizon Realty
467 Meadow Creek Road
Meadow Creek, British Columbia
Tucked away in Meadow Creek, just 30 minutes north of Kaslo, BC, this rural retreat offers the perfect balance of comfort, space, and self-sufficiency. Set on 5 peaceful acres, the 3-bedroom, 2-bathroom home includes over 1,000 sq ft of outdoor living across a patio, porch, and balcony—ideal for those who love to spend time outside. A large, in-floor heated shop provides plenty of room for storage, projects, or hobbies, while additional features like a chicken coop, fenced garden, and outbuildings support a sustainable, land-connected lifestyle. Surrounded by natural beauty and located between Kootenay Lake and Duncan Lake, this is a place where outdoor adventure and rural tranquility go hand in hand. (id:26472)
Fair Realty (Kaslo)
1750 Phoenix Avenue
Rossland, British Columbia
Looking for a GARAGE, SHOP, COVERED PARKING plus space for your family? Come check out this total home package on a quiet no-through road, a quality-built 3-bedroom, 3-bathroom home sits on a spacious lot —offering rare flat yard space in a mountain town, complete with unique granite rock features and easy-care landscaping. Pride of ownership shines throughout. The main level features a bright living room with a striking stone fireplace crafted from rock specific to the site itself —fireplace is insurance-certified and ready for cozy winter evenings. Plush carpeting adds comfort, while large windows frame easterly views of the dramatic mountain skyline. You’ll also find two bedrooms, a full bath, a laundry area, and a kitchen/dining space with an elevated, uptown view. Step outside to enjoy a private, sun-filled sundeck with a sunshade for year-round enjoyment. Upstairs, the primary suite boasts hardwood flooring, vaulted ceilings, and a luxurious ensuite bath. Move-in ready with a new roof and furnace (2012), updated windows (2018–2019), fresh exterior paint (2020), a retaining wall (2022), and a premium hot water tank (2022). Major bonus alert! LARGE GARAGE AND WORKSHOP, plus a COVERED CARPORT, and additional outdoor parking. (id:26472)
Mountain Town Properties Ltd.
9845 Eastside Road Unit# 159
Vernon, British Columbia
Welcome to ‘The Outback’ a resort inspired lifestyle for year-round or vacation living! This prestigious home sits perched overlooking the protected natural wooded landscape and spectacular Okanagan Lake and surrounding mountains. The home itself feels like an extension of the natural surroundings tucked into the natural rock and trees with large panoramic windows to capture the Okanagan Lake views. This 2800sq.ft stunning luxury filled home, comes furnished to become your turnkey vacation home. Included in the purchase are two hard to come by boat slips, making this the perfect Okanagan Lake getaway. Highlighting the natural surroundings, this executive home has natural wood beams, granite, wood lined ceilings and hardwood flooring. Featuring 5 bedrooms, 3 with full ensuites, this home offers room for every member of your family! Fully automated, this home’s lighting, security, cameras, heating/cooling, and sound system can be controlled remotely right at your fingertips. Residents and visitors also get to enjoy all the Outback has to offer with fabulous sandy beaches, communal fire pit for nights by the beach, marina, 2 pools, 4 hot tubs, tennis/pickle ball courts, owners club house w/exercise room, games room, playground! Meander thru the natural Hawaiian style cave to a second beach! Ellison Provincial Park is next door and with hundreds of acres, with mountain biking, hiking and walking trails that can take you up to Sparkling Hills Spa or Predator Ridge! NO GST. (id:26472)
RE/MAX Priscilla
2913 Bouvette Street
Kelowna, British Columbia
NEW USE and ZONING change to UC5 for this Colossal Development Opportunity! With PHASE 1 in the OKANAGAN COLLEGE TOA (Transit Oriented Area), PHASES 2 and 3 on a TRANSIT SUPPORTIVE CORRIDOR, this LAND ASSEMBLY offers a total potential of 4.331 acres or 188,658.36 sq ft of land! Each phase is now UC5, allowing 6 storey mixed use. The total Assembly has a combined FAR of 380,017.44 sellable sq ft and up to 474,346.62 sellable sq ft with bonuses up to .5 FAR added. TOTAL LIST PRICE $37,694,225 PLS NOTE: 2913 Bouvette Street is in PHASE 2 and there is the option to purchase PHASE 2 only, up to 1.507 acres or 65,644.92 sq ft. At 1.8 FAR, there is a potential 118,160.86 sellable sq ft and up to 150,983.32 sellable sq ft with bonuses up to .5 FAR added. TOTAL LIST PRICE $12,897,725 Easy walk to buses, college and high schools, beaches, restaurants, shopping, the hospital and more! Flat site, easy to build, with exceptional exposure on Gordon Dr and excellent access off Bouvette St and Lowe Ct. Buyers to do own due diligence on intended use, both municipally and provincially. Some lots not listed. (id:26472)
Coldwell Banker Horizon Realty
3948 Finnerty Road Unit# 170
Penticton, British Columbia
A BIRD'S EYE VIEW. Looking for your next sanctuary in a peaceful setting and with extraordinary vistas? Look no further! This beautiful rancher with walkout basement home is situated in the desirable Skaha Benches. Positioned to take advantage of sunny west exposure, it captures breathtaking views to Skaha Lake, Beach, Park and the city lights. Benefiting from it's perched position, this home enjoys so much daylight. Boasting 3 beds, 2.5 baths and a double garage, this home has all the conveniences to suite the lock and go retired lifestyle. A timeless and inviting an interior palette, this home is move in ready. + Excellent self run strata with substantial contingency fund + Minimum 3 month rentals permitted + All ages allowed & up to 2 pets allowed. Club House & RV Parking. (id:26472)
Exp Realty
2617 Golf Course Drive
Blind Bay, British Columbia
Overlooking the 13th fairway of the sought-after Shuswap Lake Estates Golf Course, this classic 1977 West Coast Contemporary home offers a rare combination of character, function, and resort-style living on one of the finest streets in the area. This iconic four-level split delivers nearly 2,500 sq ft of intelligently designed space with 3 bedrooms, 2 full bathrooms, and a convenient main floor powder room. The layout offers excellent separation of space with three distinct lounging zones—ideal for growing families or hosting guests. The fully fenced yard is level and private, with a beautifully rebuilt in-ground pool that enjoys full morning sun. A paved side driveway provides valuable drive-through access to the backyard—perfect for RVs, trailers, or boat storage. Inside, the modernized island kitchen features generous counter space, ample storage, and quick access to the BBQ and pool area. Upstairs, the spacious primary suite includes a walk-in closet, private deck with lake and mountain views, and a fully renovated ensuite with a jetted corner soaker tub and a glass-enclosed multi-jet shower. Whether you’re relaxing in the pool, sipping coffee on the deck, or taking in the golf course views, this is a home designed for lifestyle, comfort, and lasting value. Close to shopping, beaches, and all that the Shuswap has to offer. (id:26472)
Royal LePage Westwin Realty
Stonehaus Realty (Kelowna)
1294 Devonshire Avenue
Kelowna, British Columbia
Opportunity for a solid 4 bedroom 2 bath income-generating re-development home in Capri Center Re-Development corridor. The City OCP currently supports multi-family re-development up to 6 stories, with a possibility of higher density. 75 X 125 lot with close proximity to all amenities, grocery store, restaurants, downtown, and easy access to Highway 97. $3900 monthly rent, Main $2500 plus utilities and Lower - $1400 including utilities (id:26472)
Realtymonx
2955 Crestview Road
Princeton, British Columbia
Discover your dream getaway in this beautifully updated 2 bedroom cottage offering views of Allison Lake. The property features a detached shop with guest room and a large gazebo for hosting family and guests around the campfire. Step inside where you find modern updates including a kitchen, bathroom and flooring throughout. Upgraded metal roof, gas furnace, hot water tank provides peace of mind so you can relax at the lake. Public boat launch is a short walk away. Allison Lake offers a provincial campsite, public beach a walking trail and ATV access to crown land. Easily accessible and just a 20 minute drive from Princeton. (id:26472)
Century 21 Horizon West Realty
1835 Bakery Frontage Road Unit# 108
Christina Lake, British Columbia
#108 1835 Bakery Frontage Road, Christina Lake, in Lakeside Resort is steps away from the beach and offers one of the best lots in the resort! Outside offers a newly developed custom deck with high end blinds and railings, stone patio area, and large shed for storage. With the ability to entertain inside or outside perfectly throughout the summer. Inside is immaculately kept and offers a large king master suite, bathroom with walk in shower and tons of storage, beautiful kitchen with a gas stove and a large living room. The living room also has a divider that can separate it for an additional bedroom. This home is mechanically sound and offers forced air and central air throughout, perfect for hot summers and cool spring fall time. Park model is included in the sale. And all furnishings inside and outside are included! This resort runs from early March to end of October. Many amenities such as Shower/Laundry facility, Rec Hall, off-leash pet areas, two docks and opportunity to get your own slip, storage for your boards/kayaks, and full time management! Also there is a beautiful quarter mile of sandy beaches with foreshore rights! This property includes exclusive use of lot of 108 in a shared interest of 35 shares. This property is nothing short of spectacular! Don't forget this property can be rented or used as a potential Air BNB for approx $200 a night. (id:26472)
RE/MAX All Pro Realty
8481 6 Highway
Slocan, British Columbia
This remarkable property is a rare 49.2 acres of natural beauty. The expansive flat land is mostly forested with some clearings and a large landscaped yard complete with vegetable gardens, willow trees, fruit trees, flower beds, and multiple outbuildings. Bordering the Rail Trail, outdoor adventures are right at your doorstep, while stunning views of the Valhallas provide a picturesque backdrop to everyday life. The inviting home is well-maintained and comfortable offering 5-bedrooms and two bathrooms including the primary bedroom with French doors onto a large deck overlooking the yard and an ensuite. The custom kitchen features warm wood cabinets and modern amenities while the living room is a bright and inviting space. Downstairs offers two more bedrooms, additional storage, laundry and a wood stove. There is a new heat pump. The property has multiple water licences and trails also throughout and is only minutes from Slocan City and pristine Slocan Lake. (id:26472)
Coldwell Banker Rosling Real Estate (Nelson)
1007 Aurora Heights
West Kelowna, British Columbia
Located in the highly sought after area of West Kelowna Estates, this beautiful modern rancher with walkout basement is perfect for your family! Boasting 6 bedrooms and 3 1/2 bathrooms there is room for everyone! Great room open concept living on the main floor with spacious kitchen featuring granite counter tops and Samsung Smart appliances and stunning floor to ceiling custom tiled fireplace. Glass sliding doors open onto the spacious deck with stunning views, tinted windows face the lake and come with white cordless cellular blinds. Master bedroom on the main floor, custom tiled 4 piece ensuite with his & her vanities, large walk-in closet. Main level offers 2 more spacious bedrooms, a full 4 piece bath, laundry room and 1/2 bath! The huge lower level of this home hosts another 3 bedrooms, plus a full 4 piece bath with heated bench in the shower, double rainfall shower heads and separate soaker tub. Large family room perfect for movie nights as well as a suspended slab games room under the garage. Outside you will find a fully fenced yard, newer (2021) Canada Spa Co. hot tub with plenty of seating perfectly situated to take advantage of the beautiful views! Brand new a/c unit was installed in 2022. Double car garage plus extra parking room on the driveway. Located in the gated community of Aurora Heights, just minutes from the bridge, downtown and all amenities! (id:26472)
Oakwyn Realty Okanagan
873 Melrose Street
Kelowna, British Columbia
Brand New Walkout Rancher with Legal suite! In a Gorgeous new neighbourhood with sweeping views of the valley and majestic mountains beyond. Every detail is attended to, from beautiful custom tile work, to a chic modern colour palette & an excellent use of space. Open concept living & dining areas spill onto a large covered deck, perfect for entertaining. The primary bedroom enjoys a gorgeous view and comes complete with a large walk-in closet, luxury soaker tub, double sinks and a huge glass and ceramic shower. Downstairs find 2 more large bedrooms, a full 5pce. bath, Recreation room, & covered patio. Additionally, a legal 1-bed suite offers versatile options for hosting guests or earning rental income. Oversized double garage with extra wide driveway. Extra insulation and airtightness, Energy Step Code 3 compliant (R24 walls and R60 ceilings) to save on energy costs! Just a 40 min drive to Big White, 2 min drive to Black Mountain Golf course, 20 minutes to downtown & only a 15 min drive to UBCO. 10 year New Home warranty. Virtual tour at https://youriguide.com/873_melrose_st_kelowna_bc/ (id:26472)
Macdonald Realty
3075 Vint Road Unit# 116
Kelowna, British Columbia
JUST REDUCED! Very attractive 3 bedroom and den, 3 1/2 bathroom end unit townhouse in Deerhurst Estates near UBCO. Enjoy the mountain and valley view! Wide, private 'exposed aggregate' sidewalk leads to the private front entrance. Immaculate condition inside. 9 foot ceilings on main floor with open spacious design and easy care engineered hardwood floors. Features include: large gourmet island kitchen with quartz countertops complete with quality Maytag stainless steel appliances, natural gas fireplace in great room, spacious dining area with patio doors to large covered deck (enjoy the warm sun and the view plus gas BBQ connection), large entrance foyer, bright and spacious laundry room with built-in desk, 3 spacious bedrooms up featuring a huge primary bedroom with walk in closet and lavish 5 piece en suite, 4 piece main bathroom, downstairs features a 4th bedroom or den, mud room and entrance to the spacious double garage. Extra parking on the driveway for 2 vehicles plus plenty of guest parking available. Central air and high efficiency furnace. Low strata fees. Hiking and biking trails and walking distance to UBCO. Children, pets and rentals are welcome. Quick possession possible! It doesn't get better than this! Book your appointment to view today! (id:26472)
Royal LePage Kelowna
12437 Boswell Road
Boswell, British Columbia
Beautiful 8.32 Acre property over looking Kootenay Lake! Home has Amazing Lake and Mountains Views! The moment you walk inside this home you will notice all the quality, From the Awesome modern brand new kitchen, to the rock feature wall, wooden beams, beautiful lighting and the floor to ceiling widows. Walkout to the Amazing vaulted wrap around deck, perfect to sit back and enjoy the view all year long!! And enough space for all your family to come and gather. The Main floor features the master bedroom, stunning living area and a second bedroom, pantry that has washer dryer hookups. The 3rd bedroom is up in the loft, full of light and. More Lake views. Lit stairs down to the fully finished walkout basement, featuring another bedroom, another family room. There is enough room for a second kitchen, there is a sunroom that is extra large and perfect for a gym or hobbies. fully finished with pot lighting drywall and concrete floors , And then there is also a separate room with the sauna and hot tut featuring a bathroom. Laundry and storage, new water system, and the wood electric combo furnace. Boswell is approximately a half hour drive to down town Creston. Call your agent today! (id:26472)
Malyk Realty
2701 Peachland Forestry Service Road
Peachland, British Columbia
Imagine the perfect all season getaway for the whole family on a picturesque lake only 45 minutes from Peachland. This fully furnished, custom built log cabin, lovingly hand crafted by its owners, sits on a .29 acre lake front lot. Included is a huge, detached 948 square foot garage/workshop to store all of your winter and summer toys. The cabin boasts a large covered porch with additional storage for wood, 2 big bedrooms, each with propane heaters, a 4 piece bathroom with tub/shower and a spacious living room all with gorgeous views of Headwaters Lake. The entire cabin is heated with a wood burning stove keeping it toasty warm even in the coldest winters. Water is direct intake from the lake and the appliances are run on propane which is delivered to Headwaters twice a year. The Crown Lease is renewed every 15 years and for this lot was renewed in 2017. There is so much to do in this very private spot from relaxing on your floating deck to swimming and fishing or snowshoeing or snowmobiling in the winter months. You can literally be on vacation every weekend so call today for your personal tour! (id:26472)
Royal LePage Kelowna
6166 Seymoure Avenue
Peachland, British Columbia
Over the top build quality with class, rich decor, soaring cedar beam ceilings and lavish finishings and elevator! Extremely rare and unobstructed views from Summerland to Kelowna on a peaceful cul de sac street. At over 4000 sq. ft. this home shows skilled craftsmanship and quality design. Maple hardwood floors, Kettle Valley Granite feature walls up and down and luxuriously decorated throughout. Enter into the main floor through an impressive 8 ft. solid hardwood door and be welcomed by the stunning lake views from the wall of wood windows in every room. Soaring 15 ft. vaulted ceilings, Gourmet custom kitchen off the dining room is complete with never used and WIFI controlled S/S Thermador appliance package including gas range with pot filler, granite counters, corner pantry, soft close cabinets and numerous windows for picturesque mountain and lake views. Ease of access from the living room & kitchen to the massive concrete stamped deck with natural gas BBQ hookups. Primary suite and second bedroom/office on main floor, 5-piece ensuite and spacious walk-in closet. Take the elevator downstairs to be greeted with unobstructed views, massive deck, another primary bedroom suite, full kitchen/wet bar (minus range), 2nd laundry set, high ceilings, spacious recreation room with stone wall huge gas fireplace. Canada's best waterfront strip and shops/dining is minutes away and with suite, there's room for the whole family. Suspended slab, 24"" concrete build quality...What a home! (id:26472)
RE/MAX Kelowna
605 Elk Street
Vernon, British Columbia
Welcome to 605 Elk Street in the picturesque Parker Cove, where stunning lake views meet modern comfort in this beautifully cared for 4-bedroom, 2-bathroom home. As you step inside, you'll be greeted by an inviting open-plan main living area characterized by high ceilings, skylights, and expansive windows that fill the space with natural light. The easy-care laminate flooring offers both style and practicality. The kitchen is a chef's delight, featuring sleek black stainless steel appliances (updated in 2020), a spacious island, and elegant quartz countertops (installed in 2016), perfect for both cooking and entertaining. The adjacent living room is anchored by a striking floor-to-ceiling fireplace, complemented by built-in shelving on either side. The primary bedroom, conveniently located on the main floor, provides a serene retreat. Upstairs, you’ll find two additional bedrooms and a full 4-piece bathroom, making it ideal for families or guests. The lower level boasts a generous family room, a fourth bedroom (without a closet), a laundry room, and a storage area, offering ample space for all your needs. Step outside to the front deck, an inviting spot to relax and savor the Okanagan summers with friends and family. This home is situated on a leasehold property with a lease registered until 2043, with the current annual lease payment set at $5,795.95. Embrace the ultimate Okanagan lifestyle in this exceptional home! (id:26472)
RE/MAX Vernon
3905 Gallaghers Circle
Kelowna, British Columbia
This extraordinarily maintained 2-level walkout rancher is in the heart of Gallagher's Canyon Golf Community. The 4-bedroom, 4-bathroom home offers breathtaking views of the golf course!The main floor welcomes you with soaring vaulted ceilings and expansive windows that flood the space with natural light,a spacious kitchen featuring a large island with gas cooktop,a formal dining room, and a sizeable office with a built-in desk and storage.Also on the main floor, the Primary bedroom is a true retreat, complete with a spa-like ensuite bathroom and walk-in closet.Step outside to an award winning landscaped yard that offers privacy and stunning golf course views.The expansive deck provides the ideal setting for al fresco dining, while the walkout basement leads to a tranquil patio area.Gallagher's Canyon is known for it's lifestyle living with a championship golf course,The Pinnacle executive 9 hole course,fitness centre,swimming pool, and hobby shops for painting, pottery, and woodworking.Located just 15 minutes from downtown Kelowna, this home offers the perfect balance of serene living and urban convenience. Meticulously maintained, thoughtfully designed,and positioned in one of Kelowna's most desirable neighbourhoods, this property represents a rare opportunity for discerning buyers seeking an exceptional living experience.Call today to view your new home! (id:26472)
Royal LePage Kelowna
5300 Buchanan Road Unit# Prop Sl14
Peachland, British Columbia
Welcome to McKay Grove, an exclusive collection of boutique townhomes & condominiums, terraced into the serene hillside of Peachland. Offering sweeping south-west facing lake views, and located just steps from the Okanagan’s best beaches and trails, coffee shops and restaurants. This home is a spacious 2,120 Sqft walkout townhome, boasting 3 bedrooms + office & 3 bathrooms. On the main level, you are instantly greeted by stunning lake views. Featuring generous open concept living spaces, expansive windows, and luxury features throughout, this home has been curated with the finest designer finishes, fixtures, and appliances to create an unmistakable sense of comfort, welcome, and luxury. From engineered hardwood floors and Dekton-clad professional kitchens to Italian-imported custom millwork with integrated Fisher Paykel appliances, McKay Grove has been designed perfectly for downsizes, summer homes, or anything in between. Generous visitor parking and green space, and a short walk to the lake. Each home features a private double garage. Pet friendly with up to two pets (2 dogs or 2 cats, or 1 dog and 1 cat). Don't forget to check out the Virtual Tour! Move-in Q4 2025. (id:26472)
Sotheby's International Realty Canada
101 Village Centre Court Unit# 332
Vernon, British Columbia
A PERFECT 2 BEDROOM FULLY FURNISHED RECENTLY UPDATED VACATION PROPERTY! Arrive & enjoy many activities & then go home without having to prepare much to leave your property! Easy to come & go! Generate revenue to help with the annual expenses when you’re not here. Maximize the shoulder seasons when the crowds are gone & the weather still great. Predator Ridge has a great community feel with golf, tennis/pickleball, biking/hiking, etc. Included in your monthly strata fee of $1,155.66 is year-round access to the Fitness Centre with indoor pool, hot tub, steam rooms, weight room/exercise room & yoga studio. Having 2 world class golf courses to play is a golfer's dream come true! Racquet Club offers great tennis & pickleball courts. Hiking & biking trails are 1st class. Only a short distance away, just up the hill, we couldn't have asked for a better neighbour with Sparkling Hill Wellness Hotel & their beautiful world class spa. Sparkling Hill was voted the world's best wellness hotel in the mountain category! Kalamalka & Okanagan Lakes are a short drive for summertime boating & swimming! Skiing at Silver Star Mountain is only 45 minutes away! Maximum personal use is 180 days per year but for only approximately $10,000 you can remove the restrictive covenant and then you can live in it full time. GST will be applicable at that time. (id:26472)
Rockridge Real Estate Company
251 Predator Ridge Drive Unit# 15
Vernon, British Columbia
PHASE TWO GOLF MEMBERSHIP INCLUDED! A $13,750 + GST transfer fee is payable by the new owner within 1 year of closing. This fully furnished 2 bed, 3 bath cottage is in the rental program, but for approx. $6,000, you can remove the covenant and use it privately. GST applies on the cottage’s value when converted to residential use. Enjoy 30 nights = $15,000 in value—not paying $500/night is a great reason to own! Within this 41 cottage strata, enjoy an outdoor pool, hot tub, and BBQ area. All owners also contribute to the Predator Ridge Fitness Centre, with year-round access to an indoor pool, hot tub, steam room, and gym—covered in the $499.72/mo strata fee. Two world-class golf courses make this a golfer’s dream! Just up the hill is Sparkling Hill Resort, home to the award-winning Kurspa—named world’s best mountain wellness hotel. Kalamalka & Okanagan Lakes are nearby for boating and swimming. Silver Star Mountain offers amazing skiing, biking, and hiking just 45 mins away. Kelowna Airport is only 30 mins away. See why this is one of the best places to be! (id:26472)
Rockridge Real Estate Company
3850 Blythe-Rhone Road
Westbridge, British Columbia
**Equestrian Paradise Along the Kettle River & KVR Trail – Westbridge/Christian Valley, BC** Discover the ultimate West Boundary acreage—a turn-key equestrian property and hobby farm located along the scenic Kettle River and directly bordering the KVR Trail. Ideal for horse lovers, outdoor enthusiasts, and those seeking a peaceful rural lifestyle in British Columbia, this one-of-a-kind property blends privacy, functionality, and high-end comfort in a truly breathtaking setting. The main home was extensively renovated with a second-storey addition in 2010, combining rustic character with thoughtful luxury. Features include custom birch cabinetry, granite countertops, a hammered copper sink, a pull-out coffee bar, and handcrafted live-edge stairs with intricate detailing. Step outside onto the 3/4 wraparound deck to enjoy panoramic views and fresh country air—perfect for relaxing or entertaining. This riverfront farm property sits on 30+ acres of fully fenced pastureland, complete with a professionally built 120x185' lit riding arena, multiple barns, a horse shelter, and two kilometers of direct Kettle River frontage. Outbuildings include a heated 32x40 shop, a private guest suite, a wood-fired sauna, and heated dog pens. The land is serviced by two high-capacity wells, underground irrigation, and an automatic gated entry with full security system for rural living. Located in the heart of the West Boundary region, just one hour from Grand Forks, Osoyoos, and Kelowna, this move-in ready equestrian acreage offers an unbeatable combination of land, lifestyle, and location. With endless trails, fishing spots, and year-round recreation at your doorstep, this is a rare opportunity to own a premier BC farm property in a nature-lover’s paradise. (id:26472)
Cir Realty
8134 River Road
Oliver, British Columbia
At just shy of 13 acres, this fully fenced, level property just minutes north of Oliver presents multiple options to create an idyllic, farm-based family estate, or to significantly enhance your existing agricultural holdings. Surrounded by breathtaking mountain views, the land is rich and productive—ideal for commercial gardening, farming, or livestock. The unique, custom-built, wheelchair-accessible main residence is a project, but features amazing bones, including large expanses of windows, soaring, vaulted, wood panelled ceilings, and floor to ceiling fireplace feature walls in the public spaces. With two spacious bedrooms, potential for two luxurious baths, a home office, and a unique garage-doored breezeway, the opportunities to bring your Town & Country vision to life are endless. An 1,159 sq ft secondary duplex offers 3 beds, 2 kitchens & 2 baths in total, providing incredible opportunities for guests, worker accommodation, or to reside on-site while overseeing your transformation of the principal residence. An active, working farm until recently, approximately 10 acres are currently fallow pasture. Supported by multiple farm buildings, including two classic barn structures; one fully penned and ideal for a small-livestock operation, and the other providing a massive open space with hayloft above, the property also boasts numerous, smaller buildings for hay, animal, or equipment shelter, or storage. Dimensions are approximate. Buyer to satisfy themselves if important. (id:26472)
Royal LePage South Country
604 Stansfield Road
Kamloops, British Columbia
**Casa de Luz**—the “House of Light”—is a private half-acre riverside sanctuary that masterfully blends rural serenity with urban convenience. Offered for sale for the first time, this custom-built, artistically inspired home captures spectacular river views from nearly every room and embodies a seamless connection between nature, light, and thoughtful design. Set on a mindfully zero-scaped property, the home’s open architectural layout makes full use of natural light, intentional sightlines, and materials that create warmth and texture. A gracious entry leads to a spacious sunken living room finished in rich hardwood, flowing into an elegant dining room highlighted by a striking atrium-style wall of glass. Vaulted ceilings with exposed beams elevate the sense of openness. The rest of the main floor features Italian tile throughout, including meticulously tiled baseboards that unify an entertainer’s kitchen with a walk-in pantry, bright breakfast nook, family room, powder room, expansive laundry, and a full bathroom. All main living spaces embrace panoramic river views and spill out to a large deck, hot tub, and private river access—offering a true waterfront lifestyle. Upstairs, the light-filled layout continues with a spacious primary suite featuring a large ensuite, walk-in closet, and private river-view deck. Two more generous bedrooms, a full bathroom, and an open corridor landing maintain the home’s tranquil energy. A stunning three-story staircase of hand-hewn oak, glass partitions, and open risers connects all levels with bold, minimalist flair. The lower level includes a finished landing, an unfinished basement with endless possibilities, and access to a double garage. Extras include a full security system, nine-zone irrigation, steam humidifier, and a new high-efficiency furnace. A rare offering that must be experienced to be fully appreciated. (id:26472)
Exp Realty (Kamloops)
678 Settlement Road
Kamloops, British Columbia
Modern living in one of the best family friendly pockets of town! This Westsyde home sits on a quiet street that leads straight to the river and trail system. Perfect for those who want a little piece of nature right outside their door. With its bright, fresh and thoughtful design, it offers that new build feel without the new build GST or price tag. The main floor features three bedrooms and two full bathrooms, including a large primary suite with walk in closet and 4pc ensuite. Vaulted ceilings and an open concept layout provide great flow and natural light throughout the main living space. The kitchen includes sleek appliances, which have been recently updated, tons of storage and plenty of room to gather. Downstairs offers added value with a self contained 1 bedroom inlaw suite, complete with its own laundry and separate entrance. Perfect for extended family or as a mortgage helper. Just a one minute walk to the elementary school, with a fully fenced yard, nearby shopping and amenities, an oversized garage and plenty of parking, this home truly offers the full package in an unbeatable location. (id:26472)
Century 21 Assurance Realty Ltd.
8390 Riverside Drive
Grand Forks, British Columbia
Room for Everyone or Income Potential for You! This spacious home is located on a desirable corner lot in one of the area’s most sought-after neighborhoods! The bright and open main floor is perfect for both relaxing and entertaining, featuring vaulted ceilings in the living room, a cozy fireplace, and custom touches throughout. The spacious dining room opens directly onto the back deck, ideal for summer BBQs. The kitchen is a true highlight, complete with a breakfast bar, gas stove, ample storage, and thoughtful design details that make it as functional as it is beautiful. The master suite offers a private retreat with a walk-in closet and ensuite, while two additional bedrooms provide plenty of space for family or guests. Downstairs, you'll find a large, bright family room—perfect for a play area or media space—along with two more bedrooms and a full bathroom, making it ideal for extended family or guests. Situated close to walking trails, a public beach, and tennis courts, this home offers both comfort and convenience. A solid investment opportunity in a prime location—don’t miss out! (id:26472)
Coldwell Banker Executives Realty
2430 Perrier Lane
Nelson, British Columbia
Built for modern living, this bright and beautiful home in Nelson, BC offers clean design, smart functionality, and stunning views. With 4 bedrooms and 3 bathrooms—including a legal 2-bedroom, 1-bathroom suite with separate laundry—this home is ideal for extended family, rental income, or guest space. The main floor features 2 bedrooms, including a spacious primary with walk-in closet and ensuite, plus open-concept living and dining areas, a gas fireplace, and a custom kitchen with granite counters and stainless steel appliances. Large windows frame breathtaking views of Kokanee Glacier. With all essential living spaces thoughtfully arranged on a single level, this home offers the ease and convenience of one-floor living, perfectly suited for those who value accessibility, seamless functionality, and a multi-generational lifestyle. A large family room/office downstairs has roughed-in plumbing for a potential studio. The legal suite below has private access and features a complete kitchen, polished concrete floors, in-floor heating, superior soundproofing and a covered deck. Outside, enjoy mature landscaping, a concrete driveway, a timber-accented carport, and upper and lower decks for relaxing. Located in a newer, nicely developed neighborhood that feels like a hidden gem, this area—and the home’s incredible views—are best appreciated in person. Three minutes to downtown and just 23 minutes to the ski hill, this move-in-ready home is a rare find. (id:26472)
Coldwell Banker Rosling Real Estate (Nelson)
855 Ponderosa Drive
Christina Lake, British Columbia
250-acre ranch with 1.9 km of outstanding frontage on the beautiful Kettle River. 10 mins Christina Lake & 5 mins to the Golf Course. The Kettle River to the north and US border to the south, this is the epitome of privacy. Growing conditions that allow you to produce almost any crop. Multiple farm outbuildings. Fenced & x-fenced paddocks for livestock or equestrian set up. Modest 2495 ft 2 home w/main floor & basement. The river is awesome, the resident rainbow trout willing to take a well-placed fly, and the warm summer days will find you swimming in one of the multiple swimming holes. The river frontage has multiple sandy beaches with fire pits. West end of the property is well-treed & has a fantastic camping area along the river with enough space for 5 or 6 RV's. Backs on 100's acres of crown land. 4 season recreation. Christina Lake is the warmest tree-lined lake in Canada. Call your listing REALTOR®for details. (id:26472)
Landquest Realty Corporation


