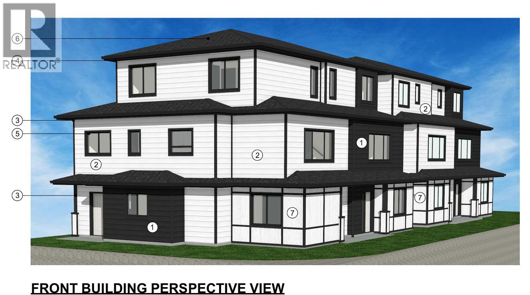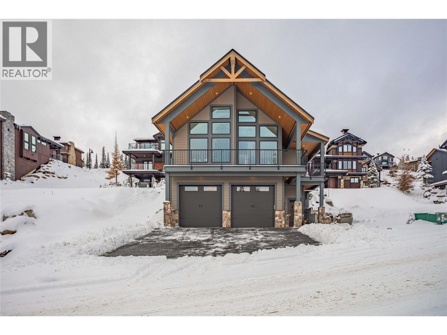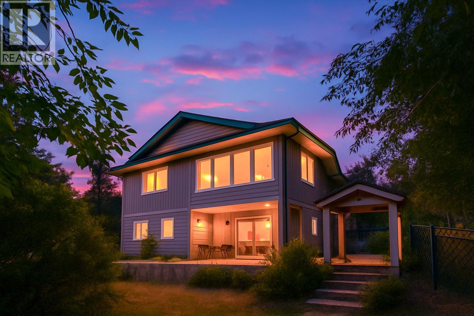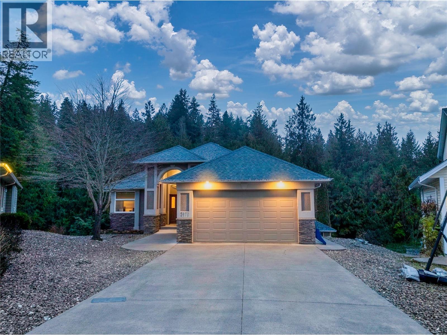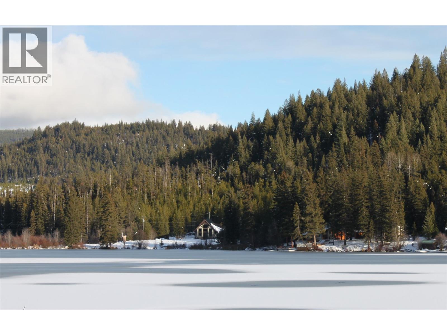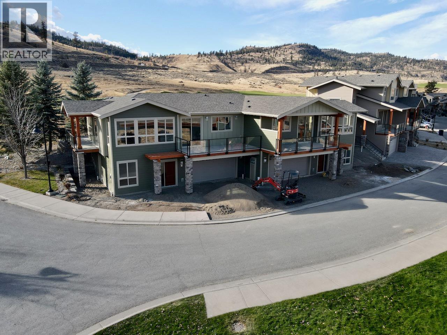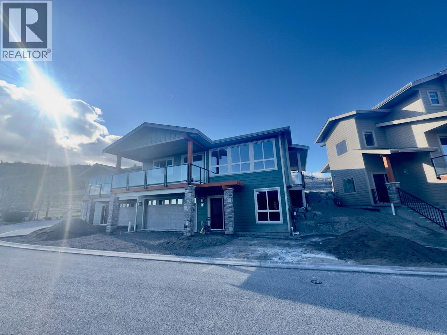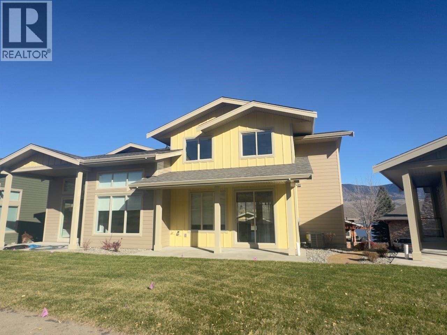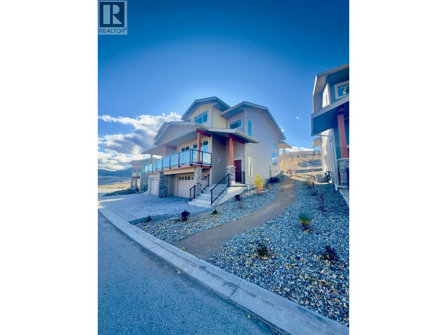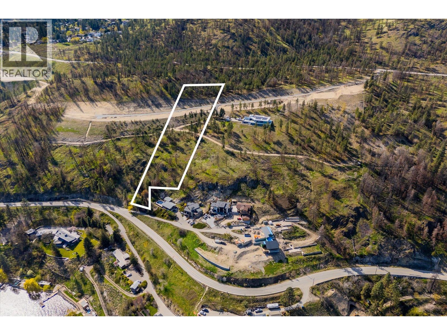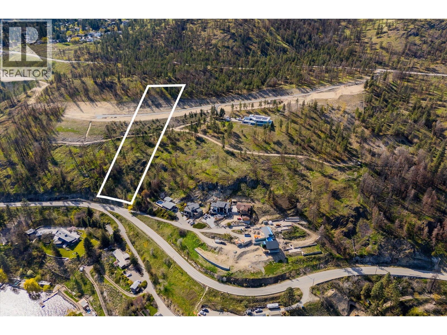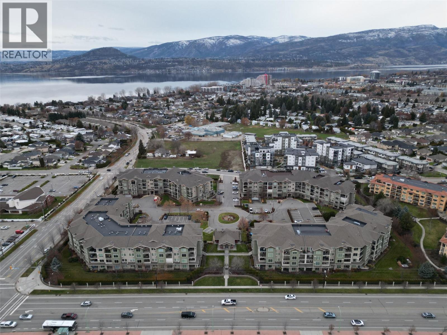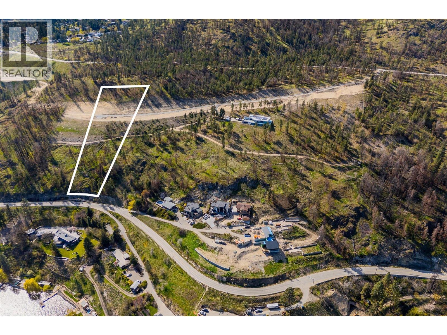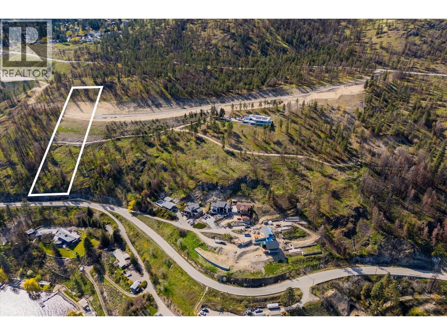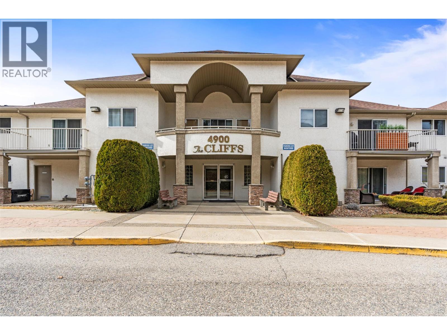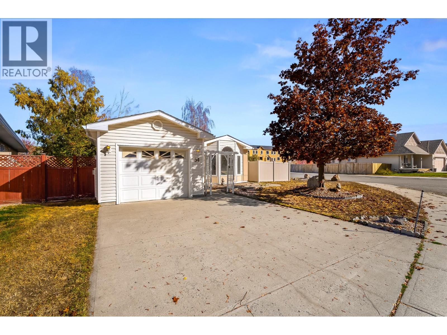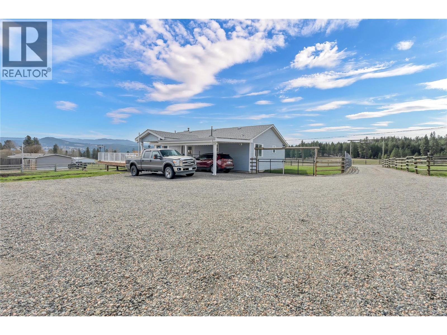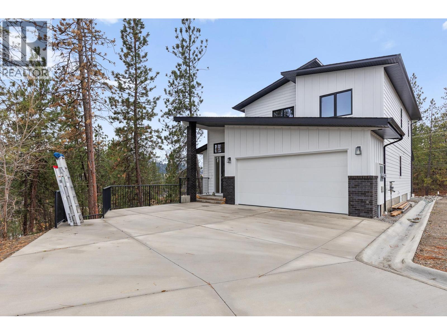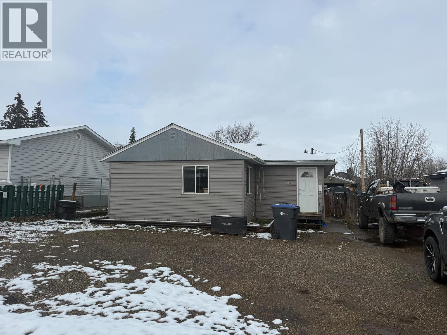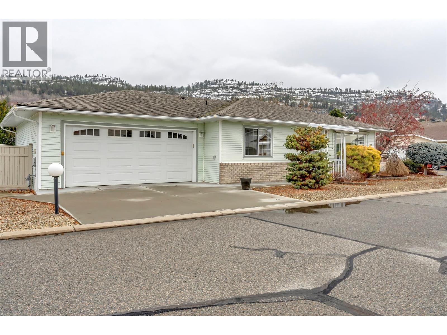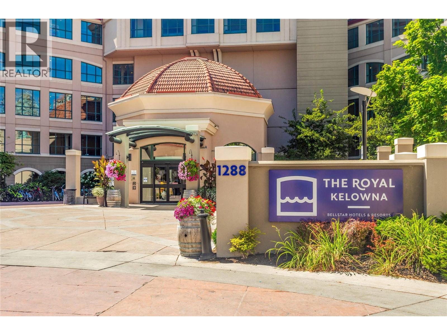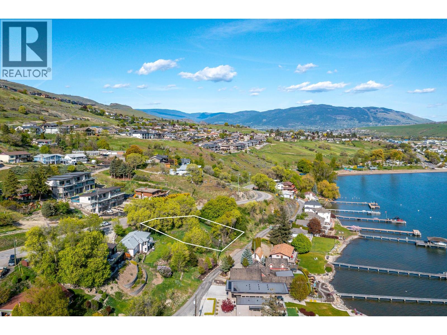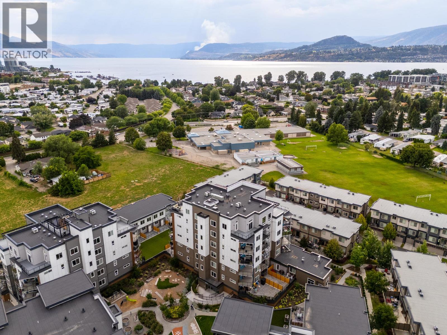Listings
2124 30th Ave S Unit# 19
Cranbrook, British Columbia
Welcome to your new sanctuary in the Pines Manufactured Home Park located in beautiful Gold Creek! This affordable and updated 4 bedroom, 1 bathroom home is perfect for families or anyone seeking a peaceful retreat. Nestled at the end of the row on a generous lot, it offers privacy and tranquility as it’s located beside the treed community field. Inside, you’ll find modern updates including fresh paint, brand-new carpet, updated siding, and most windows, creating a bright and inviting atmosphere. Outside you’ll be sure to enjoy your spacious lot complete with a covered porch, 2 sundecks, and a storage shed, as well as the conveniences of the playground, basketball court, and the Gold Creek Store right across the road. Don’t miss out on the chance to make this lovely home your own! (id:26472)
Exp Realty
894 Morrison Avenue
Kelowna, British Columbia
Unlock the full potential of urban living and investment with this prime 0.16-acre corner lot, ideally located and zoned MF1 with approved plans for a five-plex (5 townhomes). This property offers a rare combination of development readiness, flexible design, and unbeatable proximity to Kelowna’s most desirable amenities. With 66.7% site coverage & thoughtfully designed layout, approved plan includes five units: Unit #1 fronting Ethel Street with rear-lane access, #2 & #3 also fronting Ethel Street, #4 & #5 fronting Morrison Avenue & Ethel Street. 5 dedicated parking stalls, bike parking & three-storey build potential, a configuration perfectly tailored to today’s rental and resale markets. Current 3 beds 2 baths home is a great rental, offers generous outdoor areas ideal for private yards and garden, with dual vehicle access from both the street frontage and the rear laneway, extra room for RV/camper parking. Located just steps from the active transportation corridor on Ethel Street and minutes from KGH, Pandosy Village, Highway 97, Okanagan College, Guisachan Village, and Kinsmen Park, this site promises long-term value in one of Kelowna’s fastest-growing urban pockets. Whether you’re an investor seeking a strategic holding property, a builder looking for a shovel-ready multi-family project, or a visionary developer aiming to create sought-after urban homes, this lot represents an exceptional opportunity to shape the future of central Kelowna living. (id:26472)
Oakwyn Realty Okanagan-Letnick Estates
345 Feathertop Way
Big White, British Columbia
Welcome to Feathertop Estates, where luxury meets the slopes! This beautifully designed single-family home offers over 2,300 sq. ft. of living space with 3 bedrooms, 4 bathrooms, and room to comfortably sleep 14 guests. Inside, you’ll find 20-ft vaulted ceilings in the living room, a gorgeous primary ensuite, and open spaces perfect for gathering with family and friends. Enjoy true ski-in/ski-out access, all while being just a short walk to the Village. The property also boasts one of Big White’s largest driveways and a heated garage with 10-ft doors, 12-ft ceilings, and a gas Reznor space heater—ideal for storing and warming all your mountain gear. Whether for personal use or as a high-demand rental, this alpine retreat checks all the boxes for comfort, style, and convenience. (id:26472)
Century 21 Assurance Realty Ltd
3022 Loon Lake Road
Loon Lake, British Columbia
Loon Lake retreat living at its best. Set on a generous .64-acre lot, this beautifully kept and thoughtfully updated home captures sweeping lake and mountain views from nearly every angle. The heart of the home is the bright sunroom – wrapped in windows, it’s where morning coffee, quiet reading, and storm-watching all feel a little more special. You’ll fall in love with this room and the ever-changing view it frames. Inside, enjoy fresh paint throughout, new flooring in the sunroom and upper bedrooms, a fully renovated kitchen, and four comfortable bedrooms. A brand new high-efficiency wood/electric furnace keeps things warm and efficient in winter, while good design and layout help the home stay cool and comfortable through the summer. Outside is a dream for hobbyists, adventurers, and lake-life lovers: a TRIPLE-bay dream shop with two detached garages (single and double), each bay with its own overhead door and separate entrance, plus workshop space and hoist. There’s a covered carport, a cold room with exterior access, a large wood storage shed, and dual access from the front and back of the property – ideal for RVs, boats, and guests. The property is fully fenced and gated, with a semi-protected fire hydrant just outside the garages. A deer-proof huge garden, greenhouse, extra storage, and custom blinds throughout complete the picture. More than a house, this is a carefully maintained, year-round Loon Lake retreat – perfect as a full-time residence or an inviting weekend escape. (id:26472)
Exp Realty (Kelowna)
2470 24 Avenue Ne
Salmon Arm, British Columbia
IF YOU VALUE PRIVACY...Then this executive custom built home is the one for you. Nestled on its own private lot backing onto a green space at the end of a cul de sac, this level entry home with walk out basement offers almost 4000 sq. ft. of living space. The open concept kitchen, dining room and living room feature vaulted ceilings with a bank of south facing windows bringing in lots of natural light and a view of the green space beyond. The kitchen is perfect for entertaining with its vast island and includes granite counter tops, tons of cupboard space, sink in the island, and pantry. The dining area has an alcove for your china cabinet or buffet and a door to the private deck area. The cozy living room with its natural gas fireplace and built-ins sets the tone for relaxation. Your large primary bedroom with walk in closet and ensuite allows you the space to relax with separate shower and soaker tub. Rounding out the first floor is a second bedroom, den, laundry and a spacious entry. The fully finished basement with 10' ceilings features a family room, 2 generous bedrooms, full bathroom, and a covered patio with a hot tub. Tons of storage including a full space below the garage. A workshop is an added bonus. Suite potential. Quick possession possible. Close to town, schools and trails and situated at the end of a cul-de-sac in an area of fine homes. (id:26472)
Exp Realty
3593 Princeton Summerland Road
Princeton, British Columbia
PRICE IMPROVEMENT! This magical, private, 9.6ac of waterfront is an easy 2.5hr drive from the lower mainland and currently is operating as a very lucrative, year round, vacation rental. Currently brings in up to 70k per year. Whether it's a family get-away, writers retreat, full time residence or an income source, you'll surely fall in love with the surroundings and atmosphere in this semi-secluded location in the all season recreational area! Chain Lake offers excellent fishing or a relaxing place to just float. Enjoy hiking, bicycling, ATV Riding or Snowmobiling on the Kettle Valley Rail Trail. Located 35km northeast of the town of Princeton on the paved secondary road joining the town of Princeton to Summerland. By staying on this road you'll also travel past Link Lk, Osprey Lk and Thirsk Lake, before arriving at the town of Summerland. 30 minutes from Princeton. One hour from Summerland No Signage on property. Appointments Mandatory. You must be accompanied by your Realtor. More vacation rental information is available for your agent to share. (id:26472)
Royal LePage Locations West
130 Colebrook Rd Road Unit# 16
Kamloops, British Columbia
Welcome to Phase 11 in Summers Landing. This phase consists of 4 new half duplex homes that have just completed. Unit 16 is a rare end unit 2story plan with a massive main floor living area featuring quartz counter tops in the kitchen and bathrooms, electric FP, open concept on the main with 2 br's, 2 baths and laundry. 3rd BR/bonus area on the entry level. The garage is going to be the envy of the entire development being roughly 31ft long and 20ft wide and a long driveway. Plenty of room for 3 vehicles, toys or a workshop, electric car rough in. This home has a great view of the Kamloops Lake and Green Tee golf course from it's private deck and patio. These homes also have a large Summer View clubhouse that has an outdoor pool and hot tub, full gym, lounge with pool table and fire place as well as a full kitchen and BBQ area for all your entertaining needs. GST is applicable, no PTT. Pets and rentals allowed with restrictions. Strata is estimated to be $605.67/month. Developers disclosure statement available upon request. (id:26472)
Royal LePage Westwin Realty
130 Colebrook Road Unit# 17
Kamloops, British Columbia
Welcome to Phase 11 in Summers Landing. This phase consists of 4 new half duplex homes that have just completed. Unit 17 is a rare end unit 2story plan with a massive main floor living area featuring quartz counter tops in the kitchen and bathrooms, electric FP, open concept on the main with 2 br's, 2 baths and laundry. 3rd BR/bonus area on the entry level. The garage is going to be the envy of the entire development being roughly 31ft long and 20ft wide and a long driveway. Plenty of room for 3 vehicles, toys or a workshop, electric car rough in. This home has a great view of the Kamloops Lake and Green Tee golf course from it's private deck and patio. These homes also have a large Summer View clubhouse that has an outdoor pool and hot tub, full gym, lounge with pool table and fire place as well as a full kitchen and BBQ area for all your entertaining needs. GST is applicable, no PTT. Pets and rentals allowed with restrictions. Strata is estimated to be $605.67/month. All appliances are included as well as window coverings. Developers disclosure statement available upon request. (id:26472)
Royal LePage Westwin Realty
130 Colebrook Rd Road Unit# 18
Kamloops, British Columbia
Welcome to Phase 11 in Summers Landing. This phase consists of 4 new half duplex homes that have just completed with 2 units being 3 story plans and 2 units being 2 story plans. Unit 18 has quartz counter tops in the kitchen and bathrooms, electric FP, open concept on the main, 3BR's on the top floor. The garage is going to be the envy of the entire development being roughly 34ft long and 18ft wide and a long driveway. Plenty of room for 3 vehicles, toys or a workshop, electric car rough in. This home has a great view of the 11th fairway and the lake. These homes also have a large Summer View clubhouse that has an outdoor pool and hot tub, full gym, lounge with pool table and fire place as well as a full kitchen and BBQ area for all your entertaining needs. GST is applicable, no PTT. Pets and rentals allowed with restrictions. Strata is estimated to be $500.34/month. Property not yet registered with land titles. Developers disclosure statement available upon request. (id:26472)
Royal LePage Westwin Realty
130 Colebrook Road Unit# 19
Kamloops, British Columbia
Welcome to Phase 11 in Summers Landing. This phase consists of 4 new half duplex homes that have just finished construction. Quartz counter tops in the kitchen and bathrooms, electric FP. The garage is going to be the envy of the entire development being 34ft long and 18ft wide with a long driveway. Plenty of room for 3 vehicles, toys or a workshop, electric car rough in. This home has the primary BR on the main level with kitchen, dinning and living room. 2 extra BR's upstairs. This home has a great view of the 11th fairway. These homes also have a large Summer View clubhouse that has an outdoor pool and hot tub, full gym, lounge with pool table and fire place as well as a full kitchen and BBQ area for all your entertaining needs. GST is applicable, no PTT. Pets and rentals allowed with restrictions. Strata is estimated to be $545.48/month. Developers disclosure statement available upon request. (id:26472)
Royal LePage Westwin Realty
1045 Bear Creek Lane Lot# 6
West Kelowna, British Columbia
Welcome to Knights View Estates, the Okanagan's newest collection of premier estate lots! This gated, private community will offer nine oversized lots at a minimum of 2.49 acres in size, all with incredible lake and city views while being just a 10 minute drive to downtown Kelowna. These lots have unobstructed views of Downtown Kelowna and are elevated off the water to create clear sightlines of Okanagan Lake below. At night, enjoy some of the best city views that the Okanagan has to offer. To the west, enjoy direct access to parkland, guaranteeing privacy. The lots offer prepared, flat building profiles accessible by a paved private strata road that allows for a sizeable estate-style home, and are serviced with water, electrical, gas, and cable. The lots will have substantial earthworks completed that shouldn't require additional blasting. Design guidelines are in place to ensure a high standard of building excellence, landscaping, etc yet are not restrictive to an exact style of architecture. Lot 6, boasting 2.51 acres, offers approximately 187 feet of frontage and a +/- 7,879 square foot building area, allowing for a substantial, linear home with plenty of design options. This is your chance to get into a premier community that is close to downtown, parkland, all of West Kelowna's amenities, wineries, and more! Freehold title! Filed disclosure statement for all relevant details on this development. The property is gated and requires an appointment to view; please inquire! (id:26472)
Sotheby's International Realty Canada
1045 Bear Creek Lane Lot# 7
West Kelowna, British Columbia
Welcome to Knights View Estates, the Okanagan’s newest gated community of premier estate lots. This private enclave offers nine oversized parcels starting at 2.48 acres, all with unobstructed views of Okanagan Lake and Downtown Kelowna. Just 10 minutes from the city core, these elevated lots provide clear sightlines and spectacular night views. To the west, enjoy direct access to parkland for lasting privacy. Each lot features a flat building site prepared with substantial earthworks, accessed by a paved private strata road, and serviced with water, electrical, gas, and cable. Design guidelines ensure a high standard of building excellence while allowing freedom of style. Lot 7 spans 2.49 acres with approx. 194 feet of frontage and a +/- 7,707 square foot building area, offering excellent potential for a substantial estate home. Plans by SJT Contracting highlight this potential with a five bedroom, six bathroom home designed for main floor living. The layout features a spacious primary suite on the main level, additional bedrooms below for family or guests, and expansive east-facing windows framing panoramic lake and city views. Seamless flow and thoughtful design combine elegance with functionality, and the plan can be customized to your vision. Freehold title. Disclosure statement available. Gated property; appointment required. Artist’s renderings are for illustrative purposes only. Final construction, materials, and finishes may vary. (id:26472)
Sotheby's International Realty Canada
3735 Casorso Road Unit# 305
Kelowna, British Columbia
Looking for an apartment to house the family??? This supersized, move-in-ready 3-bedroom, 2-bathroom condo offers exceptional space and comfort in one of Kelowna’s most sought-after, family-friendly locations. Freshly painted throughout, the bright and spacious interior features an open-concept design with a desirable split-bedroom layout, ensuring privacy with the primary suite on one side and bedrooms two and three - along with their own full bathroom - on the other. The primary suite boasts a 4-piece ensuite with a soaker tub, separate shower, walk through closet, and a private balcony. Additional highlights include a full laundry room, abundant storage, and two patios showcasing beautiful mountain views. Perfectly positioned for an active lifestyle, this home is just minutes from the beach, Mission Creek Greenway, dog park, H2O Centre, sports fields, playgrounds, several schools and close to shopping and restaurants. Residents can also enjoy access to a well-appointed clubhouse featuring an exercise room, games area, and guest suite. Rentals and pets are permitted, and the conveniently located parking stall is right next to the elevator. Third bedroom has no window. (id:26472)
RE/MAX Kelowna
1045 Bear Creek Lane Lot# 8
West Kelowna, British Columbia
Welcome to Knights View Estates, the Okanagan's newest collection of premier estate lots! This gated, private community will offer nine oversized lots at a minimum of 2.49 acres in size, all with incredible lake and city views while being just a ten minute drive to downtown Kelowna. These lots have unobstructed views of Downtown Kelowna and are elevated off the water to create clear sightlines of Okanagan Lake below. At night, enjoy some of the best city views that the Okanagan has to offer. To the west, enjoy direct access to parkland, guaranteeing privacy. The lots offer prepared, flat building profiles accessible by a paved private strata road that allows for a sizeable estate-style home, and are serviced with water, electrical, gas, and cable. The lots will have substantial earthworks completed that shouldn't require additional blasting. Design guidelines are in place to ensure a high standard of building, landscaping, etc yet are not restrictive to an exact style of architecture. Lot 8, boasting 2.51 acres, offers approximately 172 feet of frontage and a +/- 7,685 square foot building area, allowing for a substantial, linear home. However, this lot also gets the benefit of a hammerhead turnaround to the South, allowing even more design options with extra side-access possibilities for a secondary garage while providing a built-in buffer for privacy. Freehold title! Filed disclosure statement for all relevant details on this development. The property is gated and requires an appointment. (id:26472)
Sotheby's International Realty Canada
1045 Bear Creek Lane Lot# 9
West Kelowna, British Columbia
Welcome to Knights View Estates, the Okanagan's newest collection of premier estate lots! This gated, private community will offer nine oversized lots at a minimum of 2.48 acres in size, all with incredible lake and city views while being just a ten minute drive to downtown Kelowna. These lots have unobstructed views of Downtown Kelowna and are elevated off the water to create clear sightlines of Okanagan Lake below. At night, enjoy some of the best city views that the Okanagan has to offer. To the west, enjoy direct access to parkland, guaranteeing privacy. The lots offer prepared, flat building profiles accessible by a paved private strata road that allows for a sizeable estate-style home, and are serviced with water, electrical, gas, and cable. The lots will have substantial earthworks completed that shouldn't require additional blasting. Design guidelines are in place to ensure a high standard of building excellence, landscaping, etc yet are not restrictive to an exact style of architecture. Lot 9, boasting 2.48 acres, offers a +/- 10,172 square foot building area. This is an incredible lot, being at the very end of the development with an oversized building pocket. The strata road ends at this property, allowing the potential for an architecturally stunning residence with a plethora of options for pool location, access, etc. Freehold title! Filed disclosure statement for all relevant details on this development. The property is gated and requires an appt to view. (id:26472)
Sotheby's International Realty Canada
4900 Okanagan Avenue Unit# 402
Vernon, British Columbia
Located in the sought-after Cliffs complex, this open-concept 2-bedroom, 2-bathroom apartment is an ideal opportunity for first-time buyers or those looking to downsize. With no age restrictions, this spacious home offers a bright and inviting living area that seamlessly connects to a large covered deck. Enjoy the morning sun and watch local wildlife while relaxing outdoors. A scenic walking trail directly behind the complex adds to the peaceful atmosphere. The well-designed layout ensures privacy, with large bedrooms positioned on opposite ends of the apartment. The primary suite features a walk-in closet and a 3-piece ensuite, while the second bedroom boasts a double closet and easy access to a 4-piece bathroom. A generous laundry room provides extra storage space, making organization effortless. Nestled in a quiet neighbourhood, this home is just minutes from schools, parks, and transit, with a short drive to Okanagan Lake and downtown. Strata fees include water, sewer, heating, electricity, and more, offering convenience and peace of mind. With great neighbours and plenty of space to entertain family and friends, this is the perfect place to call home! Learn more about this fantastic Vernon property on our website. Ready to take a closer look? Schedule your private showing today! (id:26472)
O'keefe 3 Percent Realty Inc.
1951 Lodgepole Drive Unit# 54
Kamloops, British Columbia
Welcome to Pineview Valley Park! This beautifully maintained 3-bedroom, 2-bath end unit offers the perfect blend of comfort, convenience, and connection to nature. Located in one of Kamloops’ most sought-after family communities, this home is part of a well-run bare land strata with low monthly fees of $174.13, providing peace of mind and flexibility. Step inside to a bright, open layout featuring a spacious living area and an inviting kitchen and dining space designed for both everyday living and entertaining. The primary bedroom walks out to a private patio that connects around to the backyard, where you can relax to the gentle sound of the creek trickling by—a rare and peaceful feature. A side yard provides extra space for kids to play or pets to roam, while the attached single-car garage and optional RV and boat parking offer plenty of room for all your needs. Enjoy being within walking distance to the brand-new Pineview Elementary School, Snine in fall 2026, along with beautiful parks, playgrounds, and walking trails just steps away. Whether you’re a young family, downsizer, or investor, this move-in-ready home offers a lifestyle that’s both practical and serene in one of Kamloops’ most desirable neighborhoods. Hot water tank 2017. Roof 2013. Ac original Don’t miss your chance to make this peaceful Pineview home yours—book your showing today! (id:26472)
Oakwyn Realty Ltd
230 Coalmont Road
Princeton, British Columbia
Welcome to this charming 3-bedroom, 2-bathroom home sitting on 5 acres, just minutes from town! Perfectly designed for both comfort and rural living, this property offers a unique combination of modern amenities and rustic charm. Step inside to discover a cozy living area featuring a wood-burning fireplace, ideal for those chilly evenings. The spacious kitchen flows seamlessly into the dining area, perfect for family gatherings and entertaining. You'll love the outdoor space, complete with a deck for relaxation and outbuildings for all your hobby farm needs. The property is fully fenced and gated, ensuring privacy and safety. Additional features include an accessible layout, a detached shop for any projects on the go, and an attached carport for convenience. The sea-can, tractor and ride-on lawnmower are available for purchase separately. This hobby farm offers ample opportunities for gardening, raising animals, or simply enjoying the tranquility of country life. Don’t miss your chance to own this slice of paradise just minutes from town! Schedule a viewing today to explore all that this outstanding property has to offer! (id:26472)
Canada Flex Realty Group
2208 Surrey Road
West Kelowna, British Columbia
Welcome to Rose Valley, one of West Kelowna’s most sought-after communities! This beautifully designed 5/6 bedroom, 5 bathroom home with a LEGAL suite blends modern comfort with convenience, just 10 minutes from the bridge for an easy commute downtown. Step inside to find soaring ceilings in the great room, a cozy gas fireplace, and contemporary finishes including quartz countertops and premium flooring throughout. The fully self contained 1 bedroom suite offers excellent mortgage helper potential or private space for family. With a double garage plus generous driveway parking, this home provides plenty of space for vehicles and guests. Families will love being close to top rated schools, parks, and endless hiking trails, while shopping, dining, and everyday amenities are only minutes away. Whether you’re relaxing at home, exploring the outdoors, or commuting into the city, this home delivers the perfect balance of lifestyle and location. This is a brand new 4 lot subdivision. (id:26472)
RE/MAX Kelowna
1604 108 Avenue
Dawson Creek, British Columbia
A large 4 bedroom 2 bathroom home with a stunning kitchen and sitting on a massive 55 x 234 ft foot lot. The lot is on a 1/4 acre in the city limits. Outside is mostly fenced and has a 18 x 24 workshop as well. Inside there has been lots of new flooring, trim, interior doors, some vinyl windows, bathrooms and paint. Outside there has been newer shingles in 2025, furnace and hot water tank in 2016 and upgraded vinyl siding. The eat-in country style kitchen hosts dark chocolate cabinetry , stainless appliances, large island and a tiled back splash. The master suite has its own 5 pc ensuite and a walk in closet. Down the hall there are 3 more bedrooms, another full bath and a huge living room with sliding doors to the back yard. Can do a quick possession as well! (id:26472)
RE/MAX Dawson Creek Realty
3400 Wilson Street Unit# 108
Penticton, British Columbia
Welcome to carefree rancher-style living in one of Penticton’s most desirable 55+ communities—The Springs. Unit 108 offers the perfect blend of comfort, updates, and low-maintenance living, ideal for downsizers who want quality without compromise. Enjoy a bright and inviting layout thanks to the home’s southwest exposure, filling the space with natural light throughout the day. Recent upgrades include an updated furnace, brand-new hot water tank, newer washer and dryer, and a beautiful new fireplace that creates a warm focal point in the living area. Outside, you’ll love the beautifully manicured, low-maintenance English garden, complete with irrigation, providing color and charm without the work. This well-kept home features easy single-level living plus a rare double garage and a bonus room perfect for an office, hobby space, or guest overflow. Located just moments from Skaha Lake and its surrounding parks, beaches, and walking paths, you get the added benefit of recreation and nature right outside your door. The Springs is a quiet, well-managed 55+ community offering available RV parking and allowing one small dog or cat, making it perfect for those looking to simplify while still enjoying space, comfort, and convenience. Move-in ready and close to all amenities—your next chapter starts here. (id:26472)
Engel & Volkers South Okanagan
1288 Water Street Unit# 351 (C12)
Kelowna, British Columbia
Experience an unparalleled seasonal getaway with a 1/12 fractional ownership at The Royal Kelowna, an exclusive waterfront resort. This fully furnished, one-bedroom unit offers four weeks of vacation per year, with one week each season. Just bring your suitcase! Enjoy stunning lake and lagoon views from the third-floor. This unit features a gourmet kitchen with a gas range and Sub-Zero fridge, a spa-like ensuite, and a covered patio with breathtaking views. The unit comfortably sleeps four with the use of a sofa bed. Spend your days enjoying the incredible amenities, including a rooftop heated infinity pool, multiple hot tubs, and BBQs. Other perks include a fitness centre, secured covered parking, concierge, and maid service for a truly hassle-free vacation. The resort's prime location in Kelowna's Cultural and Entertainment District puts you within walking distance of Kelowna Beaches, many phenomenal restaurants, Prospera Place, the vibrant downtown nightlife and so much more! Boat owners will love the complimentary moorage. If you don't use your weeks, Bellstar Property Management can rent them for you. You can also trade weeks for luxury resorts worldwide through the RCI club. The 2026 dates are: February 13- February 20, May 8 - May 15, July 31 - August 7, and October 23 - October 30. (id:26472)
Century 21 Assurance Realty Ltd
7328 Tronson Road
Vernon, British Columbia
This beautiful lot is one of few available that combines a spectacular and mostly unobstructed view south down the lake with complete ease of access to town. Located just a few minutes up from Kin Beach this lot is perfect for building. Access is from a widened area of Tronson Road. The home would be naturally be situated on the flat portion of the lot. Preliminary sketches of the lot suggest it might be possible to put a triplex on this lot with the new MUS zoning -- however please check with the City. A beautiful executive home is the other obvious choice for the best use of this rare and beautiful spot. Water at the lot line. GST included in price ($399,000 + GST ($19,950) = $418,950. Seller is motivated and open to vendor financing arrangement Note - lot does not connect to Old Stamp Mill Road as that portion is part of SL1 and is used by SL1 for parking. (id:26472)
Coldwell Banker Executives Realty
3634 Mission Springs Drive Unit# 405
Kelowna, British Columbia
4th-Floor Corner unit Gem with Panoramic Views in Lower Mission’s Premier Address! Wake up to sweeping mountain views, stroll to the beach, and live the Okanagan dream in this stunning 2 bed, 2 bath home at Green Square Vert. Sun-filled wrap-around windows frame gorgeous city and mountain vistas, while the spacious covered patio with gas BBQ hookup is perfect for outdoor living. Inside, enjoy quartz countertops, full-height cabinetry, premium stainless steel appliances, and a serene primary suite with walk-in closet & spa-inspired ensuite. Exceptional amenities include a rooftop patio, community garden, fitness centre, dog/bike wash, and secure bike storage—plus secure underground parking. Just steps to Gyro Beach, H2O Centre, Mission Creek Greenway, shopping, dining, wineries & golf, this is luxury, convenience, and lifestyle all in one perfect package (id:26472)
Royal LePage Kelowna



