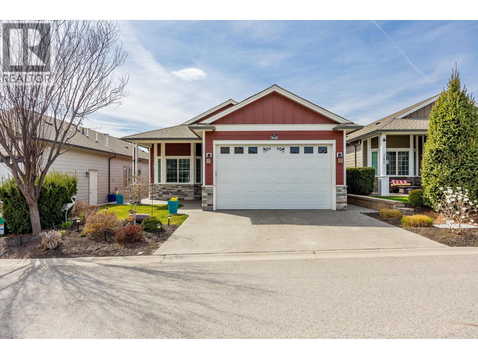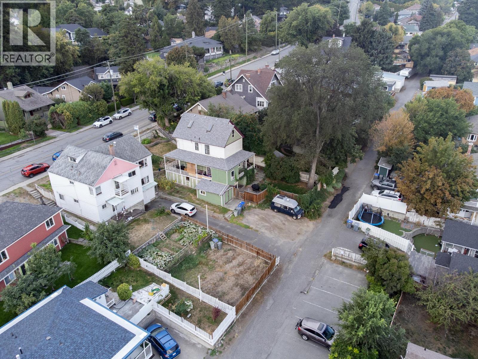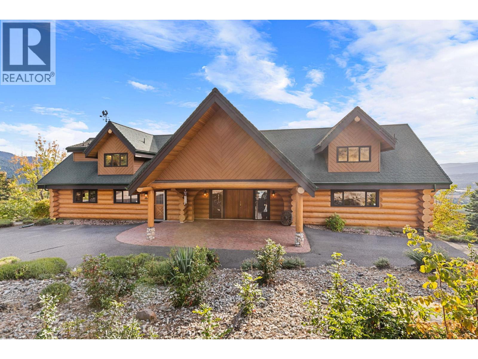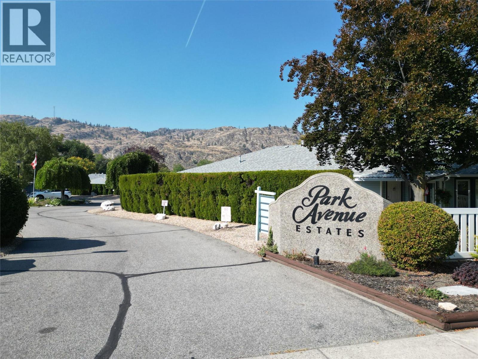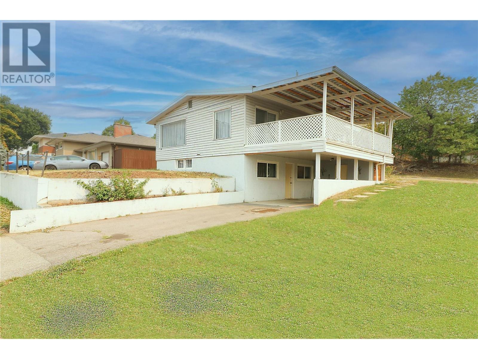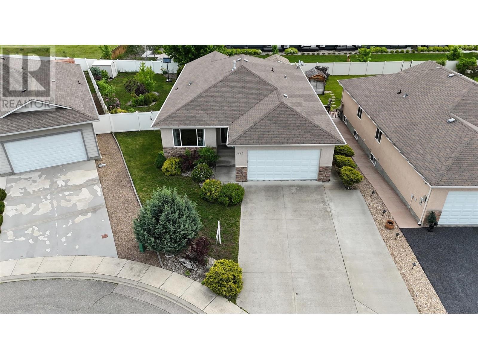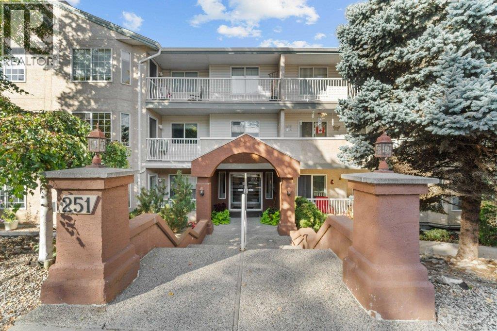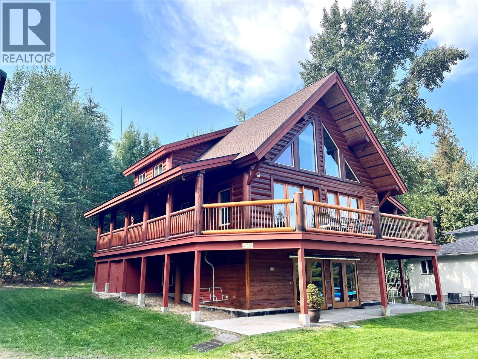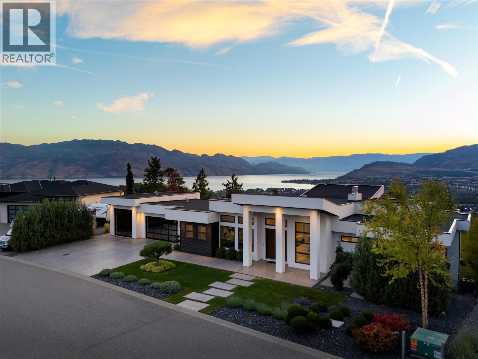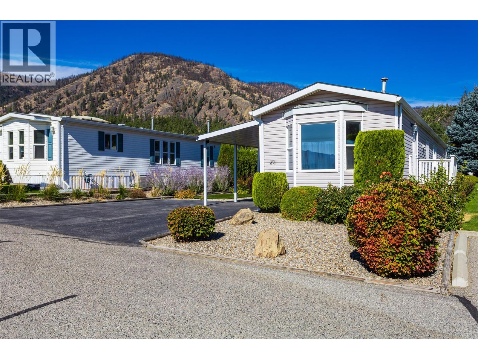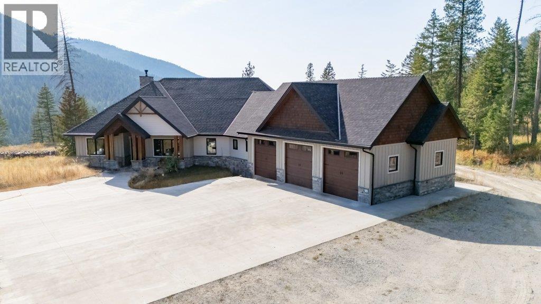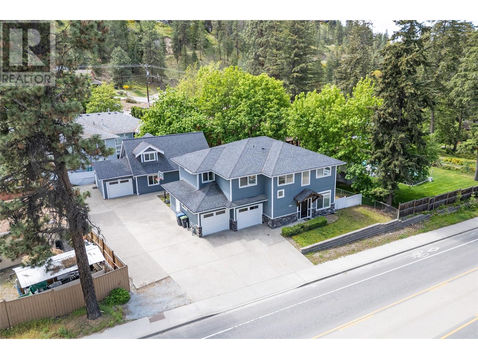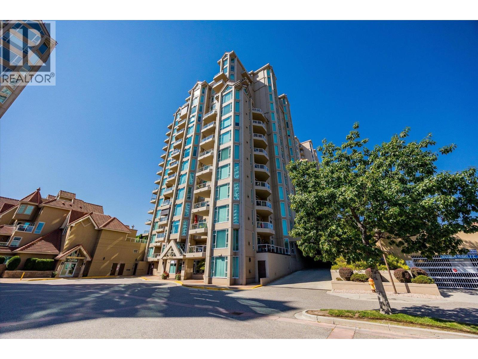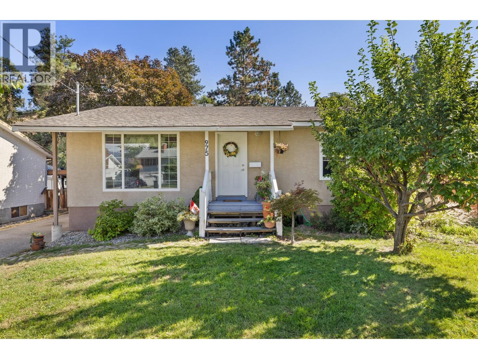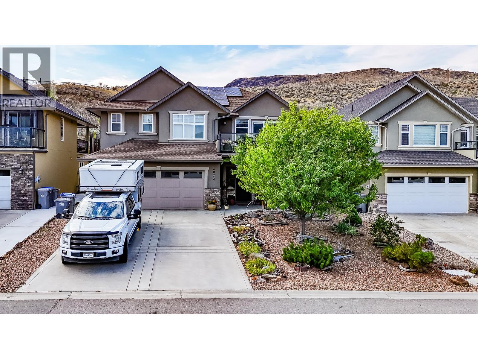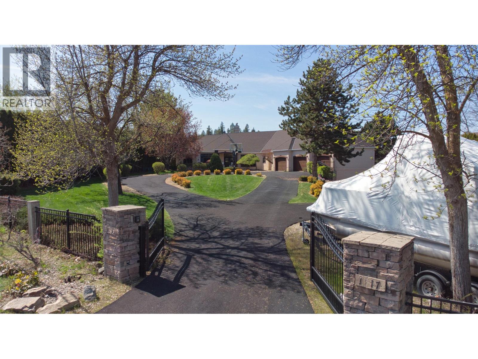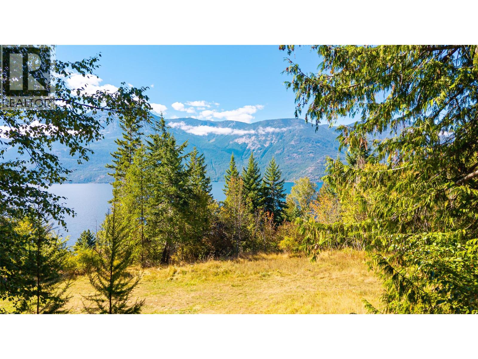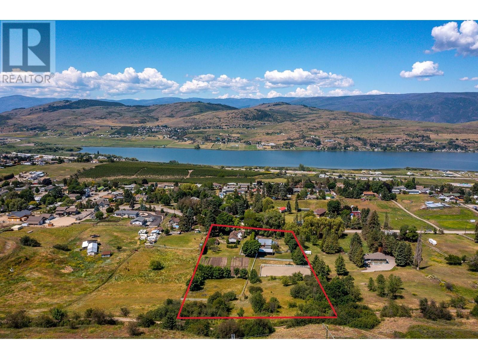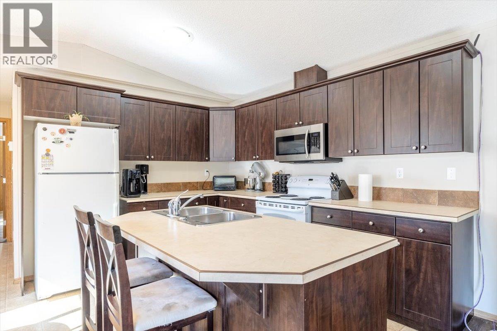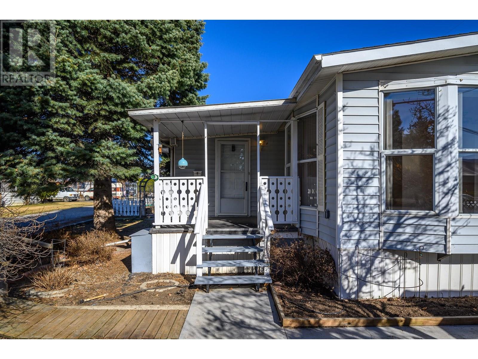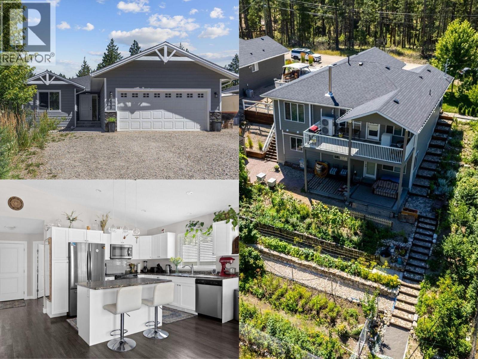Listings
2058 Aspen Drive
Westbank, British Columbia
Nestled within the desirable 45+ gated community of Sage Creek, West Kelowna, this stunning 2 bedroom + den rancher presents an idyllic opportunity for those seeking a relaxed and low-maintenance lifestyle. Imagine basking in the Okanagan sunshine, surrounded by friendly neighbours and a vibrant community atmosphere, all within easy reach of everything West Kelowna has to offer. The single-story layout is a dream for those who appreciate easy accessibility and one-level living. The well appointed kitchen boasts updated S/S appliances and ugraded custom kitchen island w/quartz countertops. The living area showcases custom wall shelving that frames a large fireplace and entertainment center. A two car garage with extra parking Whether you enjoy participating in organized events at the central clubhouse or simply fostering connections with like-minded neighbours, Sage Creek fosters a strong sense of belonging. Explore the area's renowned wineries, discover hidden beaches along the Okanagan Lake shoreline, and just steps away from Two Eagles golf course. No PTT, No Spec Tax Don't let this chance to live the Sage Creek dream pass you by! Contact us today to schedule a private viewing and discover your forever home. (id:26472)
Coldwell Banker Executives Realty
32 Battle Street W
Kamloops, British Columbia
Welcome to 32 W Battle Street, a charming heritage triplex located just off of 1st Avenue in the heart of Kamloops. This beautifully maintained property sits on a pristine lot, steps away from schools, parks, churches, and all the convenience of downtown living. Each of the three self-contained units features 2 bedrooms and 1 bathroom, making this an excellent investment opportunity with strong rental potential. Character shines throughout the home with original hardwood flooring, high main floor ceilings, and plenty of natural light. The top floor unit, the largest of the three is vacant, providing flexibility for owner occupancy or premium rental income. Don't miss this rate chance to own a piece of Kamloops history. Contact for more information. (id:26472)
Brendan Shaw Real Estate Ltd.
4520 Farmers Drive
Kelowna, British Columbia
Perched high above Kelowna on a private 10-acre hillside, 4520 Farmers Drive is an immaculately kept 5,000+ sq. ft. log home offering some of the most jaw-dropping views imaginable, sweeping panoramas of city lights, Okanagan Lake, the valley, and surrounding mountains. Built in 1996 and lovingly maintained, this retreat blends timeless log craftsmanship with modern comforts, including in-floor radiant heat, ductless A/C, a show-stopping stone fireplace, and a chef’s kitchen with a gas cooktop and built-in oven. Soaring ceilings and walls of windows flood the living and family rooms with natural light and endless scenery, while the layout is designed for both entertaining and relaxation: the main level features two spacious bedrooms, a full bath, and wide-open entertaining spaces that flow to an expansive deck with hot tub; the upper level offers a private primary suite with a 5-piece ensuite, walk-in closet, and lofted office or workout area overlooking the incredible views; and the lower level includes a finished walk-out with recreation rooms, storage, a 2-car garage (fits 4 cars), and separate entrance. Outside,10+ acres of rolling hillside provide total privacy, RV parking, and a secure gated drive, all just minutes from the airport, golf, and Kelowna’s amenities while still feeling like your own mountain escape. If you’re looking for a statement property where every sunrise and sunset feels like a private show, this Farmers Drive log home is pure Okanagan magic. (id:26472)
Coldwell Banker Horizon Realty
6446 Meadows Drive Unit# 35
Oliver, British Columbia
Welcome to Park Avenue Estates, an ideal haven for those seeking a vibrant yet serene retirement lifestyle! This bright and meticulously maintained townhome is perfectly situated in a prime location, ready for you to move in and make it your own. The home boasts numerous updates, including a newer hot water tank, air conditioning, water softener, modern flooring, and fresh paint throughout. The kitchen shines with a stylish tile backsplash, a convenient pass-through to the dining room, and enough space for a charming bistro table and chairs. The primary suite is spacious and features a walk-through closet and a Jack and Jill en-suite for added convenience. In the living room, a stunning wood and tile gas fireplace creates a cozy ambiance, complemented by glass sliders that open to a low-maintenance, east-facing covered patio with vinyl privacy fencing and a majestic shade tree—perfect for relaxing or entertaining. Parking is a breeze with two dedicated spots right in front of the unit, including one covered carport space and one open space. Nestled in the desirable 55+ community of Park Avenue Estates, this home is within walking distance to town, recreation, restaurants, and essential amenities, with the added bonus of being adjacent to the popular Okanagan River hiking and biking path. Please note, this community has a no-pet policy and rental restrictions. (id:26472)
Royal LePage South Country
3701 36a Street
Vernon, British Columbia
Centrally situated family home on a quiet street, with ample parking. This corner-lot property offers a prime investment opportunity for first-time buyers and growing families. Abundant natural light graces the main floor through oversized windows in the great room and dining area. The dining space leads to a spacious covered deck, perfect for year-round entertaining. The kitchen provides access to a side entrance and convenient main-floor laundry. Completing the main level are 3 bedrooms and a full bathroom. The lower level comprises a 2-bedroom suite with its own entrance from the carport. The basement's above-ground windows illuminate the suite brilliantly. Enjoy easy access to local schools (Alexis Park Elementary, Beairsto Elementary, Seaton Secondary), restaurants, public transit, and shopping. (id:26472)
Royal LePage Downtown Realty
2160 Brycen Place
Grand Forks, British Columbia
Immaculately maintained 5 bed 3 bath home with elegant crown mouldings, rounded corners, and engineered laminate flooring. Enjoy the cozy gas fireplace in the family room, adjacent to the kitchen. Main floor features formal living/dining areas, laundry, and three spacious bedrooms including a master with ensuite and walk-in closet. The lower level offers a generous rec room, 2 bedrooms, office/den, and utility room with storage. Situated on a peaceful .21 acre lot in a cul-de-sac, the fully fenced backyard is landscaped, irrigated, and boasts two storage sheds. Outdoor living is enhanced with a concrete patio, gas BBQ outlet, and a roof extension. Ample parking with a triple width driveway and attached double garage. This home exudes quality and pride of ownership. The Seller is offering a $5000 Decorating Bonus paid to the Buyer upon Completion. Call your agent to view today! (id:26472)
Grand Forks Realty Ltd
251 6 Street Se Unit# 104
Salmon Arm, British Columbia
LOOKING FOR CAREFREE 55 PLUS LIVING? This two bedroom/2 bathroom 1200 plus square foot unit is available for quick possession and all at a very affordable price. Oak kitchen cabinets, updated flooring in the kitchen and main living area, generous walk-in closet in the primary bedroom plus ensuite, second bathroom, in-suite laundry and storage area. Balcony overlooking the courtyard. Easy walking distance to downtown. Secured parking. (id:26472)
Exp Realty
914 Blakeborough Avenue Unit# 117
Keremeos, British Columbia
Central location in Keremeos up on the ""sunny bench"". No age restriction in K-Mountain MHP and pets are welcome with approval. Single wide home is freshly painted, and ready to move into. Carport, covered deck, 2 sheds and a great garden area compliment this 2 bedroom home with central air. Lots of parking, walk to schools, shopping, and right next to the Rec Centre, great value and easy to see anytime. (id:26472)
Royal LePage Locations West
147 West Lake Drive
Christina Lake, British Columbia
Large and in Charge! This beautifully crafted five bedroom three bathroom log home offers the perfect blend of comfort space and style. Designed to make the most of natural light and scenic surroundings it features soaring ceilings exposed wood accents and a wall of windows that bring the outside in. The main floor offers an open concept layout connecting the kitchen living and dining areas to a spacious front deck ideal for relaxing or entertaining. Upstairs provides peaceful bedrooms and flexible layout options while the lower level adds additional space for guests family or recreation. A private back patio creates a quiet retreat and the fenced yard offers room for gardens pets or play. Whether you are looking for a full time residence or a seasonal escape this is a home with lasting value and everyday modern comforts. Located within walking distance to the public beach and park this property puts the best of lake life just steps from your door while keeping you tucked into a peaceful and established neighbourhood. (id:26472)
RE/MAX All Pro Realty
3301 Vineyard View Drive
West Kelowna, British Columbia
Welcome to your new home, a custom-built contemporary walk-out rancher with over 5,200 sq. ft. of luxurious living space in the prestigious Lakeview Heights community of West Kelowna. Built by the renowned Lenarcic Brothers, this home offers sweeping mountain, lake, city, and sunset views, shared with the iconic Mission Hill Winery. Perched on an unobstructed bench and backing onto a tranquil natural park, the property is flooded with natural light from expansive windows that frame breathtaking vistas in every room, even the oversized, temperature-controlled garage. The chef-inspired kitchen is a true centerpiece, featuring custom cabinetry, quartz countertops, and a spacious butler’s pantry, perfect for creating culinary masterpieces to share with family and friends. The primary suite is your private retreat, complete with a gas fireplace, heated floors, a spa-like 5-piece ensuite, and a generous walk-in closet, perfect for the avid shoe collector. Three additional bedrooms, a second laundry room, and ample storage ensure the home is as functional as it is beautiful. Designed for entertaining, the walk-out basement includes a rec room, wine cellar, bar, games area, and a spa-inspired poolside change room with a steam shower and gym. Outside, your private backyard oasis awaits with a sparkling pool, covered seating, and panoramic views of Okanagan Lake and West Kelowna. This home is the perfect blend of luxury, comfort, and natural beauty, your dream lifestyle is here! (id:26472)
Stilhavn Real Estate Services
1870 Rosealee Lane Unit# 42
West Kelowna, British Columbia
Discover the perfect blend of luxury, comfort, and unbeatable value in this stunning Rose Valley townhome. With a motivated seller ready to move, this is your chance to secure a Kara Vista home $60,000 below the last sale of a similar floor-plan. Step inside to an open-concept living space flooded with natural light. Vaulted ceilings create an airy, while engineered h/w and tile flooring add warmth and elegance. The chef-inspired kitchen boasts quartz countertops, sst appliances, and a gas range, ideal for cooking or entertaining. Featuring two bedrooms on the main level, including a serene primary suite with a walk in closet, spa-like ensuite. The main-floor laundry is equipped with cupboards and extra storage, keeping everyday life organized. The fully finished lower level offers an additional bedroom (no window) and a spacious media/rec room, plus storage room and access to a full size 2 car garage! Step outside to your private extended patio, surrounded by green space and direct trail access. Families will appreciate proximity to Mar Jok Elementary, while the option to join the Rose Valley Swim & Tennis Club adds to your recreation options. Strata living here is straightforward and affordable, with reasonable fees, pet-friendly policies (with restrictions), and ample visitor parking for your guests. This home offers luxury finishes, practical living, and unmatched value in one of West Kelowna’s most desirable neighbourhoods. Don’t miss your chance—bring your offer today! (id:26472)
RE/MAX Kelowna
1850 Shannon Lake Road Unit# 23
West Kelowna, British Columbia
Don't miss out on viewing this meticulously and well-maintained home in Crystal Springs, West Kelowna's premier 55+ retirement community, nestled in the desirable Shannon Lake area. This home offers a fabulous layout, complete with an open floor plan, updated kitchen, bathrooms, skylights, stainless steel appliances, new flooring, and modern light fixtures. Recently repainted, the interior is brightened by large windows that frame picturesque mountain views. The large 16"" x 10 "" sunroom, with its patio doors off the living room and additional patio doors at each end, surrounded by screened windows, provides a tranquil space to enjoy nature all year-round. The primary bedroom is generously sized and includes a walk-in closet and ensuite. A second spacious bedroom and an additional four-piece bathroom are located at the opposite end of the home, ensuring privacy for guests. A dedicated laundry room features a newer front-loading washer and dryer. Outside, the beautifully landscaped yard offers a private patio area perfect for relaxation. The low-maintenance garden includes convenient drip lines, artificial turf, a spacious gazebo, and a matching storage shed. Parking includes a carport for one vehicle and an additional driveway space. There is RV/Boat parking in the park. The home is conveniently located on a no-through road adjacent to the clubhouse, which offers an extra guest suite. All city amenities are just a short drive away. Owners may have one small dog (not to exceed 12 lbs or 14"") or one cat. Gross property taxes: $1,308.30, Pad rent: $700 for new buyers, and water and sewer approximately $228 every quarter. This is a fantastic opportunity to own a piece of paradise on private land and enjoy the Okanagan lifestyle. (id:26472)
Royal LePage Kelowna
7839 Falcon Ridge Crescent
Kelowna, British Columbia
Custom built 6 bedroom home on 137.6 Acres 15 minutes to Kelowna. This is a fantastic home on an amazing property, a short drive to Big White Ski Resort and surrounded by local fishing, snowmobiling, and limitless outdoor fun and recreation. Over-built from the start. ICF exterior walls floor to ceiling (ICF is an insulated reinforced concrete wall--state-of-the-art construction). Roughed in for elevator and pool. Commercial-grade appliances and a fantastic gourmet kitchen, ready for the connoisseur. The lower level is like a second a walk-out home. Final photos--this is the family cabin down on Mission Creek--they used this for some time before building--a great hangout for the kids and grand kids. (id:26472)
Chamberlain Property Group
233 Granby Avenue
Penticton, British Columbia
**DEVELOPER ALERT** R4-L zoned and SSMUH-compliant—up to 6 units permitted! This corner-lot property at 233 Granby is a premier development opportunity in central Penticton, steps to Main Street and frequent transit. Under BC’s new Small-Scale Multi-Unit Housing framework, lots like this are eligible for up to 6 units—ideal for urban townhomes, fourplexes, or creative mixed housing types (duplex + carriage + suites). The existing home is livable with potential for renovation and addition of a carriage house and or basement suite. No rear lane access, but generous 18m frontage supports flexible front-access design. Zoned R4-L, allowing 3-storey height and versatile residential forms. One block to shops, restaurants, breweries, and daily services. Walk or bike to Okanagan Lake, schools, and the farmers market. This location balances lifestyle charm with strategic density potential in a high-demand neighbourhood. A compelling opportunity for developers, builders, or those looking to create a custom multi-unit residence in the heart of Penticton. Buyer to confirm all development details with the City of Penticton. (id:26472)
Angell Hasman & Assoc Realty Ltd.
4810 Gordon Drive
Kelowna, British Columbia
2 HOMES ON 1 PROPERTY! Located in one of Kelowna’s most desirable neighbourhoods, this one-of-a-kind property offers two beautifully crafted homes on a private, tree-lined lot. Imagine peaceful mornings on the patio, kids walking to top-rated schools just blocks away, weekends spent on the lake only minutes from your door, and cozy evenings under the stars in your own backyard retreat. With ample parking for RVs, boats, guests, and more, there’s space for everything—and everyone. The main residence is a perfect blend of warmth and sophistication, featuring 3 beds, 3.5 baths, high ceilings, hardwood floors, and a striking two-story stone fireplace as the centerpiece. The chef’s kitchen is completed with Jenn-Air appliances, a granite island, and a walk-through pantry. Upstairs, the spa-inspired primary suite offers a luxurious escape with a deep soaker tub, walk-in shower, and large WIC. Downstairs, the basement adds even more lifestyle value with a spacious rec room ideal for games, hobbies, or kids’ activities—making it the perfect setup for families who love to gather, play, and unwind. The separate carriage home is just as impressive, featuring 3beds 2baths, vaulted ceilings, a cozy stone fireplace, and a full kitchen. Whether you're accommodating extended family, hosting guests, or seeking rental income, this additional space offers flexibility and comfort. Come experience the best of Okanagan living in a home that was made for making memories! (id:26472)
Exp Realty (Kelowna)
1152 Sunset Drive Unit# 101
Kelowna, British Columbia
Discover unparalleled resort-style living at The Lagoons, a premier waterfront residence in the heart of downtown Kelowna. This rare ground-floor, 1-bedroom, 1-bathroom apartment offers a sophisticated urban lifestyle or lucrative investment. Step inside this elegant unit with an open-concept design and spacious living area. The open floor plan provides a warm and welcoming atmosphere. The spacious primary bedroom offers a peaceful sanctuary, while the contemporary bathroom features quality fixtures and newly updated shower. In-suite laundry adds to the convenience of this home. The Lagoons community is defined by its outstanding amenities, including indoor and outdoor pools, a hot tub, a fully-equipped fitness center, and a beautiful waterside boardwalk. A highlight of residing here is the coveted opportunity to moor your boat in the Lagoon Canal. This suite also boasts an extra-large parking stall and a secure storage locker. The building's prime location places you just steps from Kelowna's best, from the yacht club and waterfront parks to an array of restaurants and unique boutiques. With its incredible city, lake, and sunset views, this unit offers the best of lakeside living. Central heating and cooling are included in the strata fee, and the building is pet and rental friendly with some restrictions. Whether you're seeking a personal escape or an incredible investment, this unit offers the ultimate Kelowna lifestyle. Don't miss this chance! (id:26472)
Coldwell Banker Executives Realty
975 Neptune Road
Kelowna, British Columbia
One of the nicest neighborhoods in Rutland South and sitting on the mission side of Springfield Road. Quiet no through street with beautiful trees, plenty of privacy and still close to shopping, transit and amenities. 3 Bedrooms, 3 Bathrooms, Hardwood & Laminate flooring, updated plumbing and all mechanicals. This home has everything you need including an ensuite, fully finished basement and a detached 16' x 20' powered workshop for the hobbyist. With over 2100sqft of family friendly living and a park like yard with no one out back looking in, this is a must see. (id:26472)
RE/MAX Kelowna
2023 Saddleback Drive
Kamloops, British Columbia
Visit REALTOR website for additional information. This beautifully maintained 4-bedroom, 2-bathroom home is set on a 0.14-acre lot in one of Kamloops’ most desirable neighborhoods. Built in 2010, it features a bright open-concept layout with hardwood floors, a spacious kitchen with a large island, and a living room that opens to a private deck with glass railings and panoramic mountain views. The primary bedroom includes a 3-piece ensuite, while the unfinished basement offers plenty of storage or room to expand. Outside, enjoy a fenced backyard with sprinkler system, pergola, garden space, and no rear neighbors. A brand-new solar system generates more energy than the home requires, keeping utility bills very low. Close to schools, shopping, parks, and Highway 1, this home offers space, views, and sustainable living all in one. (id:26472)
Pg Direct Realty Ltd.
1117 Crawford Road
Kelowna, British Columbia
Welcome to 1117 Crawford Road – Your Private Oasis in the Heart of Kelowna. Tucked away in one of Kelowna’s most desirable neighbourhoods, this beautifully residence offers the perfect blend of luxury, comfort, and lifestyle. Situated on a generous, maturely landscaped lot, this 4-bedroom, 4-bathroom home is a true retreat just minutes from downtown, schools, parks, and award-winning wineries. Step inside to discover a bright, open-concept main floor featuring rich hardwood floors, large picture windows that flood the space with natural light, and a cozy gas fireplace for those cooler evenings. The modern kitchen is a chef’s dream, complete with quartz countertops, stainless steel appliances, a large island with seating, and ample cabinetry. The primary suite is a sanctuary unto itself, boasting a spacious walk-in closet and a spa-inspired ensuite. The walk-out lower level offers flexible living space with a large family room, fourth bedroom, full bathroom, and direct access to the backyard—perfect for guests, teens, or a home office setup. Step outside to your private backyard oasis, featuring a tiered deck, irrigated lawn and garden space, and mountain views that offer year-round beauty. An attached three car garage, oversized shop plenty of parking, and room for your RV or boat round out the package. This is more than just a home—it’s a lifestyle. Experience the charm, privacy, and convenience of life at 1117 Crawford Road. (id:26472)
Stilhavn Real Estate Services
Vantage West Realty Inc.
13625 & 13631 Mountain Shores Road
Boswell, British Columbia
Incredible opportunity to own two side by side small acreages in popular of Mountain Shores. These two fantastic properties overlooking Kootenay Lake offer scenic views as well as amenities such as a paved road, the ability to connect to the community water system as well as the community sewer system, and power runs by on the road. Nearly all the lots in this subdivision have been built on already, and this may be the only chance to purchase two lots right beside each other. Keep both and have a 2.85 acre property all to yourself or retain one lot and sell the other lot. This could also be a terrific option for two family members - the possibilities are many. The added bonus to this listing is that the Sellers are prepared to include their boat slip in the Mountain Shores Marina as part of the sale, contingent on the selling price of the lots. Boat slips seldom become available in the Marina, the value to the boat slip has been reported to be as high as $25,000 alone. Call your REALTOR for more details, this is an incredible opportunity to live in the Kootenay Lake area in a central location within the community of Boswell, and with access to Kootenay Lake with the inclusion of the boat slip in the Mountain Shores Marina. Year round or recreational living - the choice is yours. Come take a look and imagine yourself living here! (id:26472)
Century 21 Assurance Realty
6775 L&a Road
Vernon, British Columbia
This 3.77-acre property is a dream for hobbyists, entrepreneurs, and those seeking a blend of business potential and country living. The 34’ x 31’ heated shop is fully equipped with natural gas heating, 14-ft ceilings, dual 12-ft doors, 220-amp service, a concrete floor with a drain, and a built-in air compressor, plus a separate entrance and ample level parking, making it ideal for a workshop, storage, or small business. The land has also supported a successful farm gate sales business with large, irrigated gardens. Fully fenced and cross-fenced, it’s ready for livestock with a two-stall barn, automatic waterer, riding arena, and multiple paddocks. Property backs directly onto the Grey Canal Trail which opens the opportunity to walk your dog, ride your bike or trail ride your horse right from your home! The charming country home is bright and welcoming, featuring a cozy living room with a floor-to-ceiling wood-burning fireplace, a formal dining room, and a country kitchen, with two bedrooms on the main floor and a private primary upstairs. Enjoy outdoor living with a spacious patio, hot tub, and firepit area, perfect for relaxing after a productive day. Located just minutes from Vernon, this property is packed with possibilities—whether for work, play, or both! (id:26472)
RE/MAX Priscilla
100 Aspen Drive Unit# 6
Sparwood, British Columbia
This Sparwood home offers comfort and flexibility—ideal as a first home, investment, or mountain retreat. The bright, open layout features a kitchen with island and generous cupboard space, flowing into a living area perfect for everyday life. The primary bedroom includes a walk-in closet and ensuite at one end, while two more sizable bedrooms and the main bath are located at the other for added privacy. A large laundry/utility room adds convenience, and a new hot water tank provides peace of mind. Outside, you’re close to bike trails, fishing, hiking, and within walking distance of downtown. Affordable, adaptable, and move-in ready—this one is worth a look. (id:26472)
Exp Realty (Fernie)
720 Commonwealth Road Unit# 108
Kelowna, British Columbia
Tremendous value in this recently updated and spacious modular home—approximately 2,400 sq ft—located in the family section of Meadowbrook Estates, one of the best-kept and most well-managed parks in the region. This home offers 4 bedrooms, 2 full bathrooms, and two fully enclosed garages (one heated), plus plenty of parking for your recreational vehicles and toys. Key upgrades are already complete: a newer energy-efficient central A/C system services the main area, there's a second gas furnace for the addition, and the roof still has plenty of life left. The primary suite features a walk-in closet and a spacious ensuite. The yard is beautifully landscaped yet low-maintenance, and the home is just minutes from the scenic Okanagan Rail Trail and transit routes. It’s also conveniently located close to the airport and just steps away from the popular Thyme restaurant. This home offers great value, generous space, and flexible living in a fantastic location. Rentals and pets are allowed. (id:26472)
RE/MAX Kelowna
690 Muir Road
Kelowna, British Columbia
A Gardener’s Dream Home. This 4 bedroom, 3 bathroom walkout rancher with potential for a 1 bed 1 bath in-law suite is situated on a large lot with a private view into the forest with over 42 fruit trees, electric fenced vegetable garden beds and garden sheds for storage. There are 3 bedrooms, 2 full bathrooms upstairs. A fully finished basement with 1 bedroom, 1 bathroom, large living room, separate laundry and plumbed in for a kitchen. Separate laundry installed. Perfect place to start out or for those who want to enjoy a more peaceful rural lifestyle. A tranquil, quiet setting, located in Fintry, only a scenic 30 minute lakeside drive from Kelowna and Vernon. There's ample parking with a double car garage, additional space for an RV and a Boat. Fintry public beach and boat launch are just minutes away. Endless trails for all the toys directly outside your doorstep. This place is like a four-season playground! (id:26472)
Oakwyn Realty Okanagan


