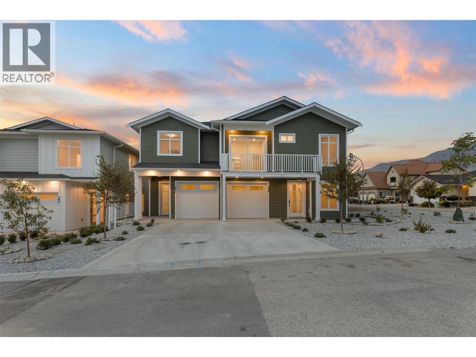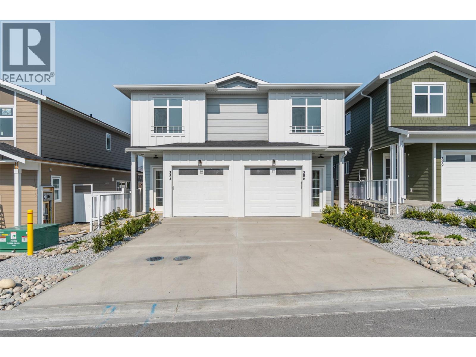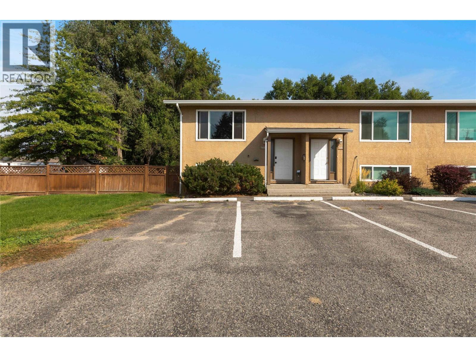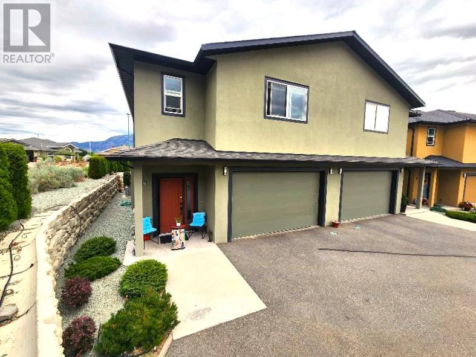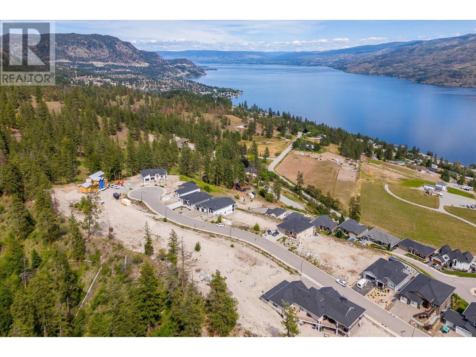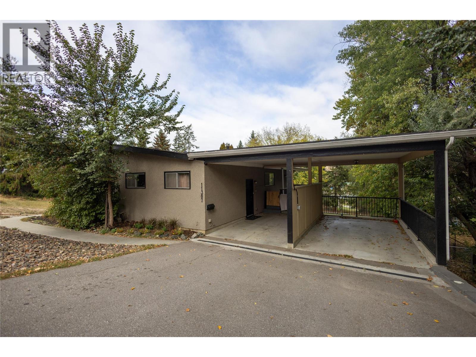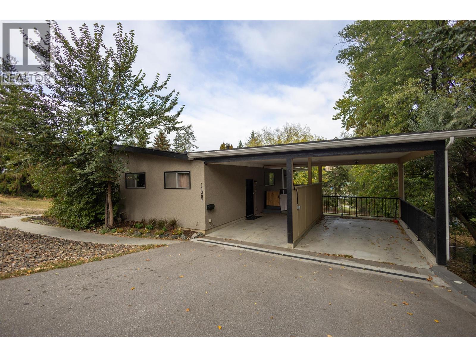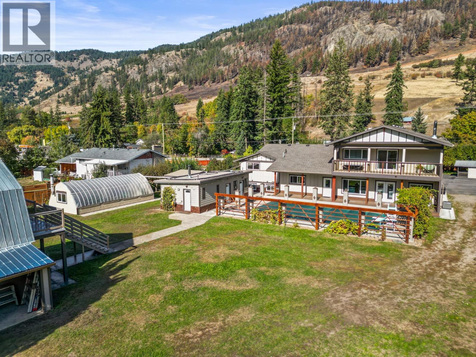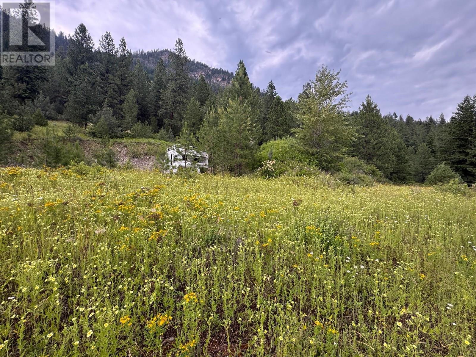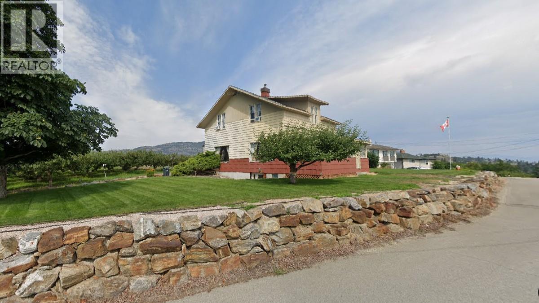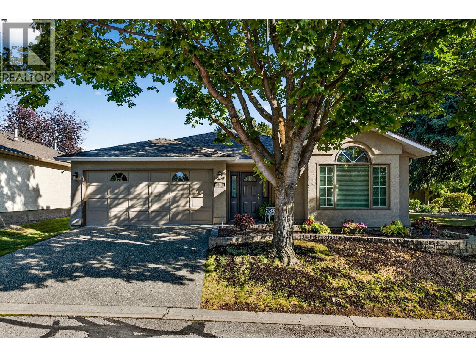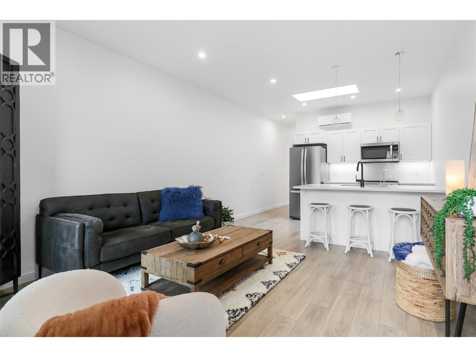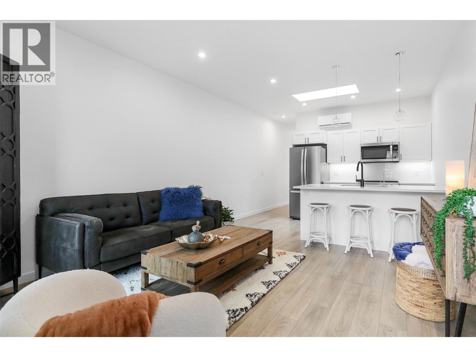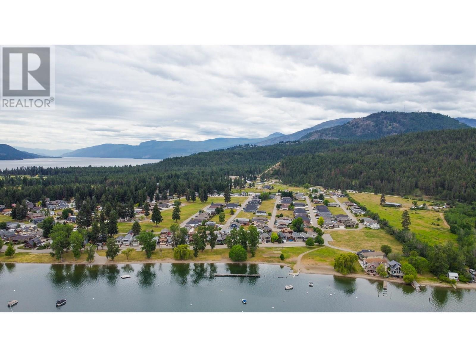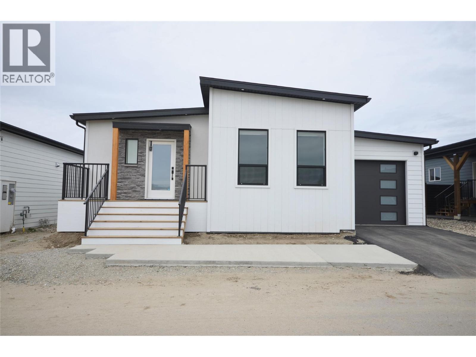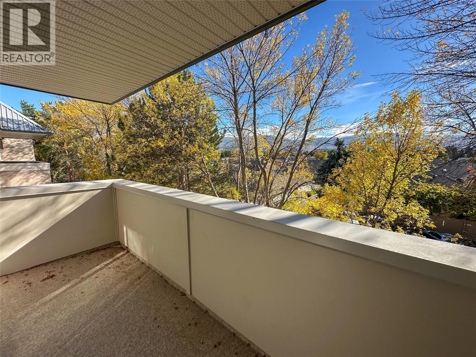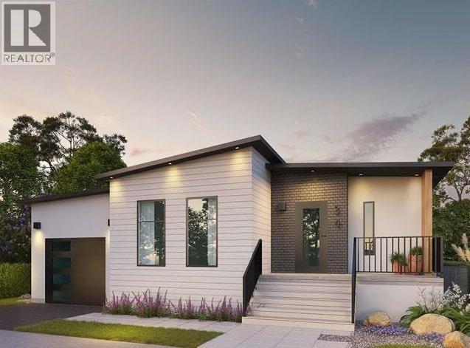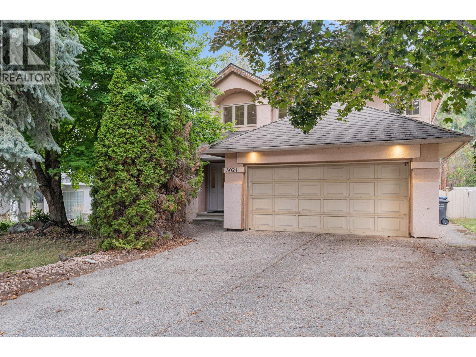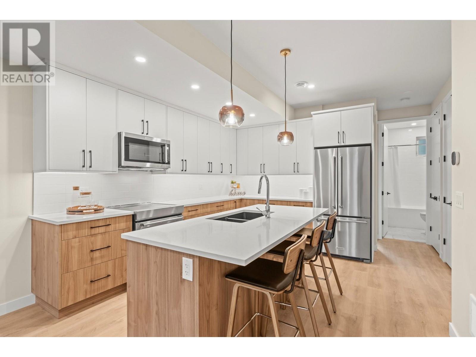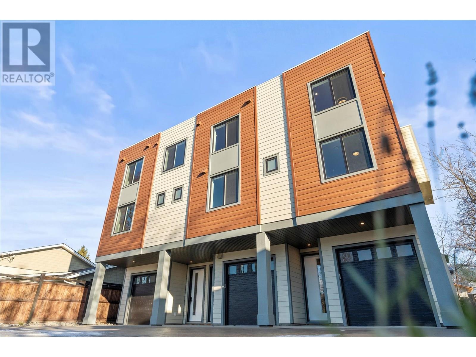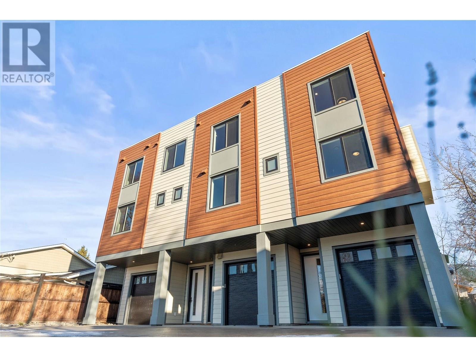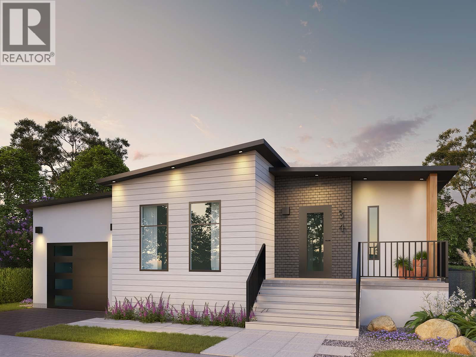Listings
392 Chardonnay Avenue
Oliver, British Columbia
*$5,000 BUYER INCENTIVE IF COMPLETION IN 2025** Luxury living for an affordable price located in the highly sought-after ""Wine Streets"" of Oliver! This brand-new, exquisitely crafted 3 Bedroom+Den, 2.5 Bath HALF DUPLEX defines contemporary elegance with 1729 sq ft of modern comfort & functionality. The main floor features a beautiful front entry with tasteful wall accents. Continue to the gourmet kitchen with high-end stainless steel appliances & gas range (all with 2-year warranty), quartz countertops, kitchen island, modern lighting & solid wood cabinets. Beautifully designed living area with built-in wall accents & media space. A large wall of windows with DOUBLE SLIDERS connects you to a north-facing patio & inviting back yard. Relax on your patio or step down to irrigated green space, fully fenced for privacy & security, great for kids and pets. Upstairs you will find 3 spacious bedrooms, separate laundry space with full size washer/dryer & 4-pce bath. The primary suite has a walk-in closet & 3-pce ensuite with large tiled walk-in shower. Large, open flex space can be used as a reading nook, work or play area. Completing this package is an attached single car garage with EV charging rough-in, landscaping, U/G irrigation & 10-year home warranty. Built to Step 4 building code for greater energy efficiency. FIRST-TIME HOMEBUYERS, you are GST EXEMPT!! No strata fees! Excellent location near the lake, walking trails, golf & a multitude of outdoor activities. GST applicable. (id:26472)
RE/MAX Wine Capital Realty
Angell
384 Chardonnay Avenue
Oliver, British Columbia
**$5,000 BUYER INCENTIVE IF COMPLETION BY END OF 2025** Luxury living for an affordable price in the highly sought-after “Wine Streets” of Oliver! This brand-new, exquisitely crafted 3 Bedroom + Den, 2.5 Bath HALF DUPLEX defines contemporary elegance with 1609 sq ft of modern comfort & functionality. The main floor greets you with a stylish front entry and tasteful wall accents, leading into a gourmet kitchen with high-end stainless steel appliances & gas range (all with 2-year warranty), quartz countertops, kitchen island, modern lighting & solid wood cabinetry. The open living area showcases built-in wall accents, media space & an electric fireplace for cozy evenings. A sliding door connects you to a private, fully fenced backyard. Enjoy the coolness of the north-facing patio while taking in gorgeous mountain views. Upstairs you’ll find 3 generous bedrooms, a laundry area with washer/dryer, and a 4-pce bath. The primary suite offers a walk-in closet & 3-pce ensuite with a large tiled walk-in shower. The spacious den is perfect for a home office, workout area, or reading nook. Completing this package is a single car garage with EV rough-in, landscaped yard with U/G irrigation, and a 10-year home warranty. Built to Step 4 building code for superior energy efficiency. FIRST-TIME HOMEBUYERS are GST EXEMPT!! No strata fees! Fantastic location close to the lake, walking trails, golf & endless outdoor recreation. GST applicable. Book your private showing today! (id:26472)
RE/MAX Wine Capital Realty
588 Mccurdy Road
Kelowna, British Columbia
Investors, first-time home buyers, families, and dog lovers — this one’s for you! Welcome to 588 McCurdy Road, a bright and spacious end-unit townhome situated on a large corner lot in the heart of North Rutland. Step inside to find a warm and inviting main level featuring a functional open layout, plenty of natural light, and a comfortable living area that flows easily into the dining space and kitchen. The kitchen offers great counter space, a breakfast bar & an open view of the fenced backyard, perfect for keeping an eye on kids or pets while you cook. Downstairs, the walkout basement opens directly into your private, fully fenced yard, a rare find at this price point! Whether it’s backyard BBQs, a garden space, or a safe spot for your pets, this yard can handle it all. Plus, with no dog size restrictions, your big furry family members are more than welcome. The renovated full bathroom, updated finishes, and flexibility of two levels of living space are ideal for families, roommates, or guests. This small, well-managed complex offers low strata fees, two parking stalls, and plenty of green space to enjoy. The location is unbeatable, just a 5-minute walk to Pearson Elementary, close to middle and secondary schools, the bus route, shopping, restaurants, and recreation. Whether you’re looking for your first home, a smart investment, or a comfortable downsizing option. Move-in ready with quick possession available, this home delivers unbeatable value, space, and lifestyle. (id:26472)
Century 21 Assurance Realty Ltd
12300 Pinehurst Place Unit# 16
Osoyoos, British Columbia
This beautifully appointed end-unit half duplex offers elegance, space, and location. With 3 bedrooms, 2.5 bathrooms, and an airy layout filled with natural light and 9’ ceilings. This move-in ready home is a hole-in-one for golf enthusiasts, located just steps from the Osoyoos Golf Club! On the main level, enjoy seamless indoor-outdoor living with a sunny patio, ideal for your morning coffee or evening glass of wine. Upstairs, unwind on the private upper deck with its panoramic lake & mountain view. The primary suite is a true retreat, boasting a spa-like 5-piece ensuite with dual vanities, walk-through closet, and plenty of room to relax. The modern kitchen features a large pantry and flows effortlessly into the open-concept living and dining area. A gas furnace, central A/C, and natural gas BBQ hookup make year-round living comfortable and efficient. Additional features include a laundry room conveniently located on the upper level, a spacious garage with room for both a vehicle and your golf cart, and a generously sized utility room for all your storage needs. As a bonus, residents enjoy access to the community Clubhouse, perfect for social gatherings and a true sense of neighborhood. Whether you're downsizing, retiring, or simply seeking low-maintenance living with unbeatable amenities and two 18 hole courses only a one minute golf cart ride away. Fairview Estates is your key to relaxed and enjoyable Osoyoos living. (No age restrictions) (id:26472)
Real Broker B.c. Ltd
1835 Nancee Way Court Unit# 81
Kelowna, British Columbia
Tucked away at the edge of a peaceful, well-kept community, this beautifully maintained home offers the perfect blend of comfort, privacy, and modern living. With only one adjoining neighbor and a fully fenced yard, it’s an ideal setting for those who appreciate serenity in a family- and pet-friendly neighborhood (with some restrictions). Enjoy indoor-outdoor living with a large covered deck—perfect for relaxing or entertaining—overlooking a small, easy-care lawn that’s great for kids or pets to play. Inside, the home is filled with natural light thanks to oversized windows and a bright, open floor plan. You’ll find two generous bedrooms plus a flexible den, ideal for a home office, guest room, or hobby space. The spacious primary suite includes a walk-in closet and a beautifully appointed ensuite featuring dual sinks and a deep tub/shower combo designed for comfort and style. This home is perfectly located just minutes from the beach, Downtown Kelowna, scenic hiking trails, local wineries, craft breweries, restaurants, and more. A rare find in a sought-after location (id:26472)
O'keefe 3 Percent Realty Inc.
6051 Gerrie Road
Peachland, British Columbia
Seller Motivated and Open to Offers. Discover the perfect canvas for your dream home at 6051 Gerrie Road in stunning Peachland, BC. This 1.19-acre building lot offering a serene and picturesque setting with lake views for your future residence. Nestled in a peaceful, treed environment, the property provides a sense of tranquility and privacy, ideal for those seeking to escape the hustle and bustle of city life. Backing onto crown land, this lot ensures no immediate rear neighbours, preserving the natural beauty. Whether you’re an outdoor enthusiast or simply value the serenity of nature, this location offers endless possibilities for recreation and relaxation right in your backyard. Situated in a quiet neighbourhood, the property is perfect for individuals or families looking for a special place to call home. Peachland itself is renowned for its small-town charm, proximity to local amenities, and year-round recreational opportunities, including hiking, boating, and wine tasting. 6051 Gerrie Road is more than just a lot—it’s an opportunity to build a life in one of the most beautiful locations in the Okanagan. Don’t miss your chance to claim this exceptional property and make your dream home a reality! Priced 188K below assessed value. Utilities at lot line and ready for hook up. ***GST is included in the asking price. You can pick your own builder and there are no timelines for building. Preliminary construction drawings for home have been made available by sellers. (id:26472)
Royal LePage Kelowna
11307/11309 Coldstream Creek Road
Coldstream, British Columbia
Full duplex with 2 titles in Coldstream living on large 0.34 acre lot! Vacant and ready to go! This walkout rancher full duplex offers a semi open layout with 2 bedrooms + den and 2 bathrooms for each side. Possibility for in-law suites with separate basement access. Nice upgrades over the years including the roof, flooring, hot water tanks, AC (right side), electrical panels, paint and more. Good parking for vehicles and the toys. Family neighbourhood just minutes to the world famous Kalamalka Lake and Park and great proximity to Coldstream schools and playgrounds. Quick possession possible. (id:26472)
3 Percent Realty Inc.
11307 Coldstream Creek Road
Coldstream, British Columbia
Affordable Coldstream living on large 0.2 acre lot! This walkout rancher half duplex offers a semi open layout with 2 bedrooms + den and 2 bathrooms. Possibility for in-law suite with separate basement access. Nice upgrades over the years including the roof, flooring, HWT, Central AC, electrical panel, paint and more. Good parking for vehicles and the toys. Great family neighbourhood and just minutes to the world famous Kalamalka Lake and Park and great proximity to Coldstream schools and playgrounds. Quick possession possible! (id:26472)
3 Percent Realty Inc.
5936 Highway 6
Coldstream, British Columbia
This European build is sure to surpass expectations from the fine finishing to the numerous outbuildings and endless features. Perfect multi-generational home or those with a large family. Nearly a full acre lot, flat and fully fenced, 7 bed and 6 bath home with attached 2 car garage and lane access! The original home was renovated from the studs up in 2012, nearly everything was replaced. In 2022 there was a 2400 sq.ft. addition with 9’ ceiling, the entire home shows as a 2022 build from the inside out. The main floor is open concept with the kitchen, dining, and nook adjacent and all looking into the pool courtyard and sprawling backyard. The addition has the potential for a second kitchen and the primary bedroom has a large WIC, ensuite, and private covered deck. The home is heated with 2 furnaces, a gas fireplace in the living room, and the wood-stove in the nook which is sufficient to heat the entire house. There is over 700 sq ft of covered deck between the main and second floors which overlook the 12x24’ in-ground solar heated pool. The pool house includes a sauna with a wood-stove, change room, full bath, separate 1/2 bath, laundry and mechanical room. There is a large 20’x25’ restored 2 story barn, custom built garden shed, tool shed, insulated chalet, large gazebo, 16x32’ greenhouse with wood stove, 12’x20’ carport, established fruit and veggie gardens, and insulated chicken coop! Located just 15 minutes from Vernon, locals favourite community of Lavington. (id:26472)
Real Broker B.c. Ltd
40 Acres Shuswap River Drive
Lumby, British Columbia
40 acres beautiful mountain, river and valley views. Build your dream home, year round road access. Mixture of treed, level and mountain landscape. Spend your summers refreshed by the Shuswap River nearby. Private setting or great recreational escape from the everyday. Potential development for a lifetime of rural living. Easement access is marked down to the road and access to property. Please contact realtor do not explore on your own. Quote available for access. (id:26472)
Fair Realty
13606 Cooke Avenue
Summerland, British Columbia
For more information, please click Brochure button. Unique original Summerland heritage home in lowertown is immediately adjacent to an orchard in a cul-de-sac neighbourhood. This home has 9 foot ceilings and is entirely made out of hardwood fir lumber, constructed approximately 1910 by the Sutherland Family, and updated over the years with new underground electrical (200AMP) service, radiant heated floors, wood fireplace, copper plumbing, custom wood cabinetry and the like. The additional separate living area, the basement has a unique floor plan is currently undergoing renovations and includes a separate entrance with a south-facing sunken courtyard for privacy. Residing on approximately 1/3 acre of mature, irrigated and landscaped corner property lot, this property includes heritage apple trees and a majestic view of the lake and valley. Included on the property is a 100 sf detached garden tool outbuilding and a 600 sf two-vehicle garage with a shop/work area and rough-in in-floor heating. Beautiful home! (id:26472)
Easy List Realty
615 Glenmeadows Road Unit# 69
Kelowna, British Columbia
Immaculate two-bedroom, two-bathroom rancher nestled in the highly sought-after 55+ gated community at 615 Glenmeadows. This beautifully maintained home boasts an updated kitchen featuring a granite island and rich dark wood cabinetry, making it an ideal space for culinary enthusiasts. Formal living room and dining room plus an added bonus of a family room with cozy fireplace. The primary bedroom offers a spacious walk-in shower, providing comfort and convenience. Second bedroom has functional flexibility with a built-in Murphy bed or use it as a craft room or office when you don't have guests. Relax on your private deck, surrounded by the soothing sounds of a babbling water feature. A double car garage ensures ample storage space for your needs. Residents can also take full advantage of the clubhouse amenities, including the indoor pool, which is open year-round. Centrally located, this home is just a short drive from shopping centres, golf courses, fine dining restaurants, and medical offices. It offers the perfect blend of tranquility and accessibility. (id:26472)
Coldwell Banker Horizon Realty
8900 Jim Bailey Road Unit# 167
Kelowna, British Columbia
One of most popular floor plans this affordable Woodlark, like the hummingbird, is designed for singles, couples and students. With the addition of a second bedroom and increased lot size, this home brings affordability and practicality back to the Okanagan. Base price comes with carport and the option to upgrade to a garage. From its thoughtfully designed interior to its stunning outdoor surroundings, this property invites you to indulge in the Okanagan’s charm and create a lifetime of memories. WOODLARK: 2-Bed, 1-Bath Modern finish cabinets | 756 sq ft with Covered Patio • 3,160 sq ft lot size • Comes with a carport (garage upgrade is available) • Built in privacy wall on front patio • 30 inch fridge included • 4piece bathroom, 5 foot tub / shower combination • Large guest bedroom and master bedroom, featuring a patio door in the master • Maintenance / Land Use Fee of $475 / month. SHORT TERM RENTALS PERMITTED. Schedule your appointment today! (id:26472)
RE/MAX Kelowna
8900 Jim Bailey Road Unit# 219c
Kelowna, British Columbia
Welcome to Deer Meadows. Conveniently located just steps away from the Rail Trial where you are connected to Wood lake and the blue waters of Kalamalka lake with trail access spanning from Vernon to Kelowna. Deer Meadows is a quick 10 minute commute from the Airport and UBCO's Campus. Rentals and pets are allowed. This Hummingbird home is built by Woodland Crafted Homes and features a modern layout great for singles, couples and students. With 588 square feet of space, there is room for entertaining in the kitchen, lounging in the living room and dining at the table. Situated in the centre of the living room is an oversized south facing skylight designed to maximize natural light. This open concept 1 bedroom home is our base model comes with a fenced yard and is sure to impress! Many upgrades are available to customize this home to your needs. Enjoy every bit of sunshine that the Okanagan has to offer. SHORT TERM RENTALS PERMITTED. Schedule your appointment today! (id:26472)
RE/MAX Kelowna
15 Lakeshore Drive
Vernon, British Columbia
HUGE PRICE REDUCTION!!! SELLER VERY MOTIVATED WATERFRONT IN THE OKANAGAN FOR UNDER A HALF MILLION......YOU MIGHT THINK ITS UNHEARD OF BUT HERE IT IS!! Welcome to Parker Cove located on Westside Road, on beautiful Okanagan Lake. This double lakefront lot with a nicely updated 3 bedroom home complete with detached double garage sits along more than 2000 feet of Okanagan waterfront. Also included is your own mooring buoy for that boat that you will love using with your new lakefront living lifestyle. Just a 30 min drive into Vernon and about 40 mins to West Kelowna. This 1600 + square foot home has had some really great recent upgrades including a new kitchen, plumbing, windows and most flooring throughout. Worried about the Okanagan heat, don't be, it also has a newer heat pump to handle it. There's even a charger hook up for an EV in the garage. Still think its hard to believe? In addition, both lots have a prepaid lease until 2043 with a mechanism in place to allow for the continuation of a new lease, something the lenders like to see. (id:26472)
Coldwell Banker Executives Realty
8900 Jim Bailey Road Unit# 126
Kelowna, British Columbia
Welcome to Deer Meadows. Your new neighbourhood is conveniently located just steps away from the Rail Trial where you are connected to Wood lake and the blue waters of Kakamalka lake with trail access spanning from Vernon to Kelowna. Deer Meadows is a quick 10 minute commute from the Airport and UBCO's Campus. Rentals and pets are allowed. This Monarch XL home is built by Woodland Crafted Homes and features a modern layout and loaded with upgrades. With a unique exterior, the 3 bedroom, 2 bathroom home design is created for those that want it all. Entering to the open-concept expanded island kitchen with shaker cabinetry, quartz counters and S/S appliances. Open floor plan with seamless living/dining space. Spacious Primary Bedroom with and walk in closet. Primary bathroom includes floor to ceiling tiled oversized shower with quartz counters. Sliding glass doors provide private access to the outdoor deck and fenced backyard. Other upgrades include single car garage with expansion package for a total depth of 29', insulated, drywalled and painted, kitchen and bathroom upgrade package, elite vinyl flooring, upgraded appliances, window coverings, 2 skylights, fireplace, 200 amp electrical service, hot tub rough in, on demand hot water, under sink water filtration, water softener and black windows and doors on all elevations. Pet friendly community with park and 2 pickle ballcourts on site. Long and SHORT TERM RENTALS PERMITTED. Schedule your appointment today! (id:26472)
RE/MAX Kelowna
3180 De Montreuil Court Unit# 407
Kelowna, British Columbia
TOP FLOOR IN A PRIME LOCATION! Calling all 1st time buyers! Embrace comfort and convenience with this updated 2-bedroom, 2-bathroom condo, perfectly located near Okanagan College. Enjoy an open living and dining area that extends to a south-facing balcony nestled among the trees, offering serene mountain views in winter and a warm natural ambiance in summer. The quiet side of the building and the perfect place to relax with friends or enjoy a morning coffee! The primary bedroom delights with a walkthrough closet leading to a private 2-piece powder room, while the main 4-piece bathroom services your guests and the second bedroom which could be used as the perfect home office. The efficient galley kitchen is complemented by a spacious mudroom at the entry, maximizing storage and utility. Recent upgrades include new flooring, paint, backsplash & kitchen counters (July 2025). This home includes in-unit stacker laundry and is ideally positioned within walking distance to Okanagan College, Kelowna Secondary School, and just a stone’s throw from the vibrant Pandosy Village where you can find groceries, restaurants, cafes and shopping. Walk to gyro beach in the summertime and hop on the Ethel Street or Abbott Street bike corridors for easy access around the city! Approximately 3.7 km from Downtown Kelowna, live near public transit and enjoy all the amazing amenities the Mission and Kelowna South has to offer! A fast possession is possible! Move in before the end of summer! (id:26472)
Macdonald Realty
8900 Jim Bailey Road Unit# 5a
Kelowna, British Columbia
The Dragonfly is ideal for singles, couples, or students seeking functional, modern living in a compact space. With 350 square feet of thoughtfully optimized design, this home maximizes livability without sacrificing comfort. Clean lines, multi-use furniture options, and a seamless flow create a sense of spaciousness—perfect for those who value simplicity and efficiency. Located within a thoughtfully planned community, Dragonfly residents enjoy shared green spaces and a low-maintenance lifestyle. Features: Smart Space: 350 sq. ft. of highly efficient, open-concept living. Optional Built-in Murphy Bed: Instantly transforms your living area. Modern Kitchen: Stainless steel appliances and sleek cabinetry. Private Outdoor Space: Front patio with privacy wall. Designated Parking: One paved stall included. Community Perks: Landscaped pathways, communal green spaces, 2 racquetball courts, and a welcoming neighborhood atmosphere. Low Monthly Fee: $275/month maintenance & land use fee – includes water, septic, garbage, recycling, and common area upkeep. Optional Add-Ons: Ask about available upgrades and furniture packages. SHORT-TERM RENTALS PERMITTED. Close to the Okanagan Rail Trail, shopping, parks, and beaches — just minutes from UBCO and the Kelowna Airport. Scheduled completion: August / September 2025. Book your appointment today! (id:26472)
RE/MAX Kelowna
8900 Jim Bailey Road Unit# 112
Kelowna, British Columbia
Welcome to Deer Meadows. Your new neighbourhood is conveniently located just steps away from the Rail Trial where you are connected to Wood lake and the blue waters of Kalamalka lake with trail access spanning from Vernon to Kelowna. Deer Meadows is a quick 10 minute commute from the Airport and UBCO's Campus. Rentals and pets are allowed. This Skylark home is built by Woodland Crafted Homes and features a modern layout. With a unique exterior, the 3 bedroom, 2 bathroom home design is created for those that want it all. Entering to the open-concept Kitchen, you walk through a bright front patio and are met with the highly coveted seamless living/dining space. Guest room and spacious Master Bedroom at the back of the house means optimized space distribution. Base price comes with a carport and may be upgraded toa garage. The secluded Backyard Patio opens off the beautiful Master Bedroom to ensure these homeowners get every bit of sunshine that the Okanagan has to offer. SHORT TERM RENTALS PERMITTED. Schedule your appointment today! (id:26472)
RE/MAX Kelowna
3024 Quail Crescent
Kelowna, British Columbia
Excellent park-side location, 1000 sqft. unfinished basement (not counted in square footage) and a golf lovers ideal neighbourhood. Welcome to 3024 Quail Crescent — a 3-bedroom, 3-bath family home ideally located just steps from the Okanagan Golf Club and nestled on a quiet street backing onto peaceful park space. Enjoy direct access to a wonderful network of trails, perfect for walking, jogging, or simply taking in the natural beauty that defines this sought-after neighbourhood. This solid, well-built home offers tremendous potential for those ready to bring their design vision to life. While it needs some cosmetic updates, the bones are excellent, providing the perfect canvas for renovation and personalization. The spacious main living areas feature great natural light and a functional layout that easily adapts to modern family living. Downstairs, a large 1,000 sqft unfinished basement offers endless possibilities — whether it’s a play space for kids to shoot pucks, a future media or games room, or even a guest suite. Opportunities like this rarely come up in such a desirable, established area. This is your chance to secure an incredible home in a high-demand golf course community at an unbeatable price. (id:26472)
RE/MAX Kelowna
3907 26 Street Unit# 2
Vernon, British Columbia
Welcome to this brand-new middle-unit townhome offering a perfect balance of modern luxury and everyday convenience. Located just minutes from downtown Vernon, this 3-bedroom + flex room, 3-bath home is ideal for professionals, first time home buyers or young families looking for a vibrant lifestyle close to schools, parks, shops, and all the amenities you need. Step inside and be greeted by an airy, open-concept main level showcasing a chef’s kitchen with custom woodwork, quartz countertops, KitchenAid appliances, and durable, stylish vinyl flooring. The flex room on this level easily adapts as a home office, den, playroom, gym, or even a fourth bedroom — whatever suits your lifestyle. Upstairs, retreat to a spacious primary suite with a walk-thru closet and spa-like ensuite. Two additional bedrooms are perfect for kids, guests, or creative spaces. The rooftop patio will quickly become your go-to for entertaining or relaxing with its sweeping city and mountain views. A tandem garage with extra storage and a rear-access door offers the practicality you need. With its close proximity to great schools and downtown conveniences, this home is perfect for those who want a stylish, low-maintenance lifestyle without compromising on space or comfort. Developer pricing — don’t miss out. Ask about the GST exemption for first-time home buyers and the Property Transfer Tax exemption to maximize your savings on this brand-new home. Book your private showing today! (id:26472)
RE/MAX Vernon
3907 26 Street Unit# 1
Vernon, British Columbia
This exceptional NEW end-unit townhome in the heart of Vernon offers the perfect balance of modern luxury and urban convenience — just minutes from downtown, schools, parks, and Vernon’s recreation centre. Designed for professionals, young families, or first-time buyers, this thoughtfully built home features 3 spacious bedrooms + a versatile flex room and 3 beautiful bathrooms. The airy, open-concept main level features a chef’s kitchen with custom woodwork, quartz countertops, and stainless steel KitchenAid appliances — perfect for everyday meals and entertaining guests. The flex room on this level easily transforms into a bright home office, gym, playroom, or guest space, making this home as practical as it is stylish. Upstairs, you’ll find a primary suite with a huge walk-thru closet and a spa-like ensuite with dual vanities, plus 2 additional bedrooms and a full bath. Your private rooftop patio is an entertainer’s dream — unwind while you take in panoramic city and mountain views. With its energy-efficient design built to Step Code 3, you’ll enjoy lower utility bills, and a spacious tandem garage offers ample parking and extra storage. This modern home is truly one of a kind — close to everything that makes Vernon a great place to live. Developer pricing — don’t miss out. Book your private showing today. Ask about the GST exemption for first-time home buyers and the Property Transfer Tax exemption to maximize your savings on this brand-new home! (id:26472)
RE/MAX Vernon
3907 26 Street Unit# 3
Vernon, British Columbia
This exceptional NEW bright end-unit townhome in the heart of Vernon is designed for modern living and urban convenience — just minutes from downtown, parks, schools, and Vernon’s recreation centre. Perfect for first-time home buyers, professionals, and young families, this thoughtfully built home offers three spacious bedrooms + a versatile flex room and three beautifully appointed bathrooms. The bright, open-concept main level features a chef’s kitchen with custom woodwork, quartz countertops, and stainless steel KitchenAid appliances — ideal for casual family meals or entertaining friends. The flex room on this level is perfect for a home office, gym, playroom, or guest space. Upstairs, the primary suite will impress with its huge walk-in closet and spa-like ensuite with dual vanities — a true retreat. Two additional bedrooms and a full bath provide ample space for kids, guests, or hobbies. Your private rooftop patio is perfect for relaxing or entertaining while soaking in the sweeping city and mountain views. With its energy-efficient design built to Step Code 3, you’ll enjoy lower utility bills, and a spacious tandem garage offers parking for two and extra storage. This one-of-a-kind home is close to everything Vernon has to offer — and is move-in ready. Developer pricing — don’t miss out. Book your private showing today! First-time home buyers, ask about the GST exemption and Property Transfer Tax exemption to maximize your savings on this brand-new home! (id:26472)
RE/MAX Vernon
8900 Jim Bailey Road Unit# 115
Kelowna, British Columbia
come to Deer Meadows. Your new neighbourhood is conveniently located just steps away from the Rail Trial where you are connected to Wood lake and the blue waters of Kakamalka lake with trail access spanning from Vernon to Kelowna. Deer Meadows is a quick 10 minute commute from the Airport and UBCO's Campus. Rentals and pets are allowed. This Monarch home is built by Woodland Crafted Homes and features a modern layout. With a unique exterior, the 3 bedroom, 2 bathroom home design is created for those that want it all. Entering to the open-concept Kitchen, you walk through a bright front patio and are met with the highly coveted seamless living/dining space. Guest room and spacious Master Bedroom at the back of the house means optimized space distribution. Carport comes as a standard feature and you have the ability to upgrade to a garage. The secluded and fenced backyard to ensure homeowners get every bit of sunshine that the Okanagan has to offer. SHORT TERM RENTALS PERMITTED. Schedule your appointment today! (id:26472)
RE/MAX Kelowna


