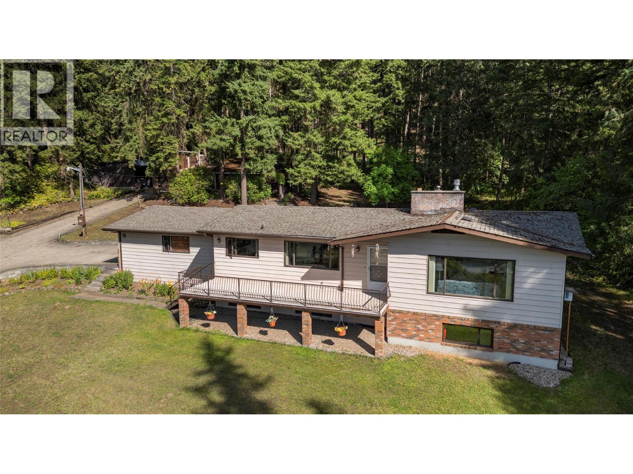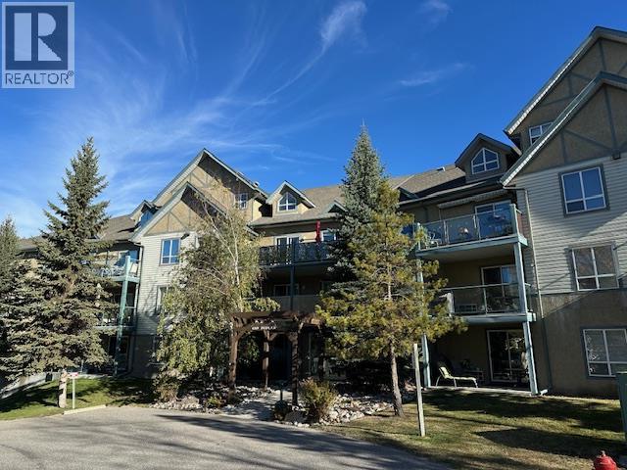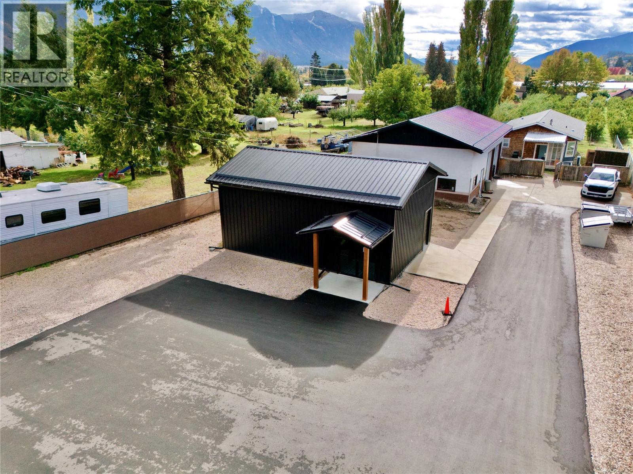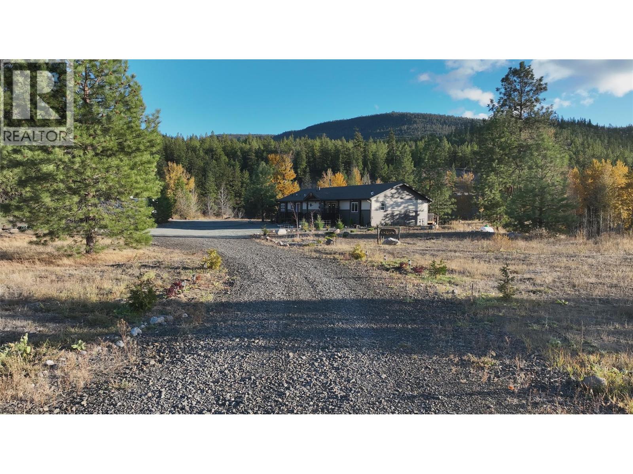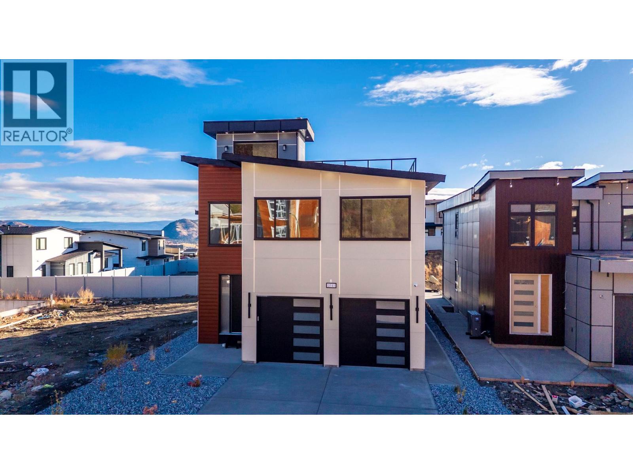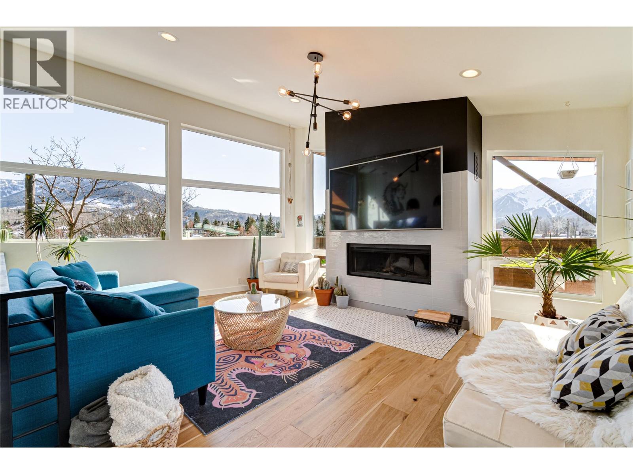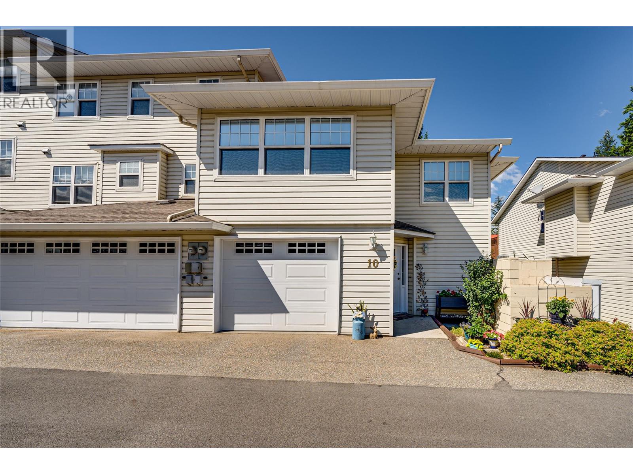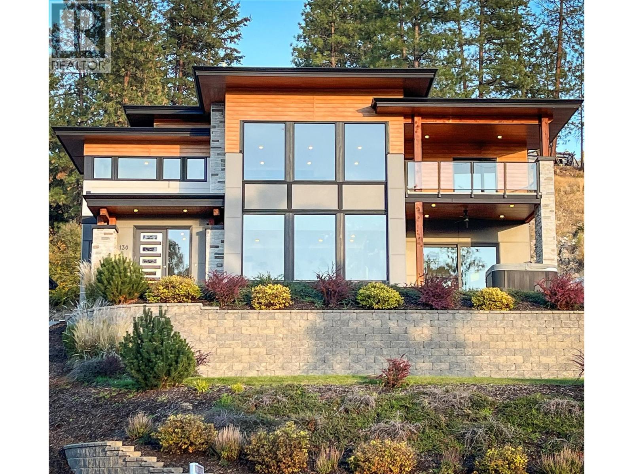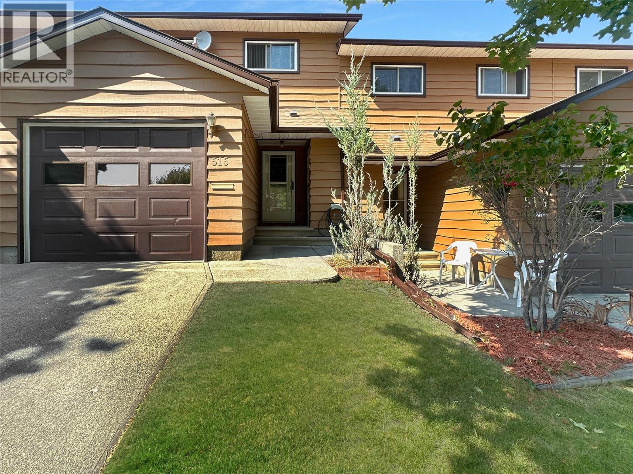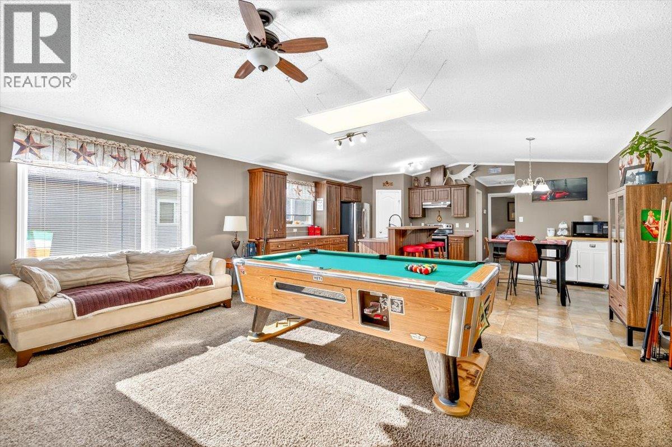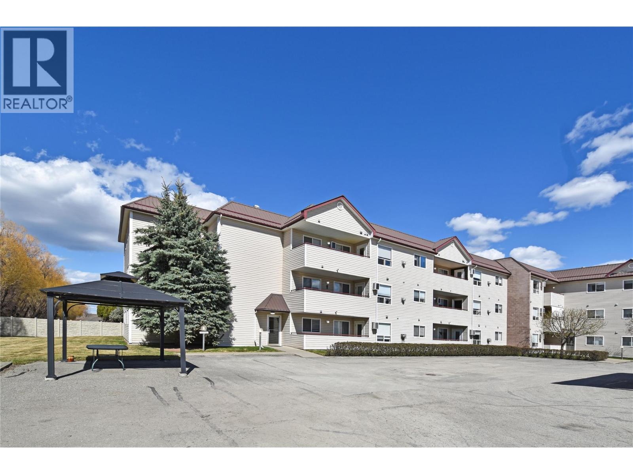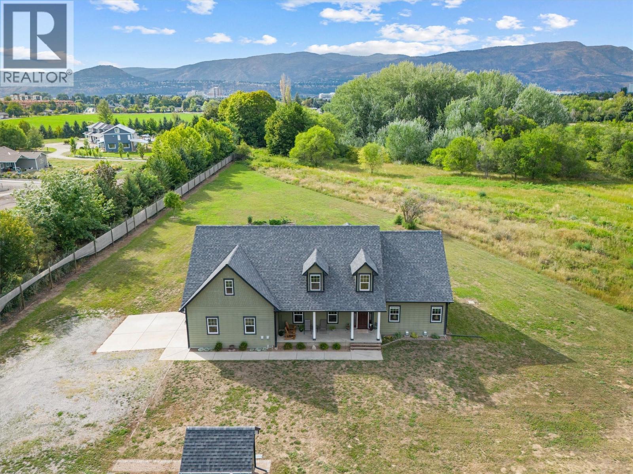Listings
1476 Vella Road
Tappen, British Columbia
COUNTRY LIVING IN TAPPEN! Welcome to this 4-bedroom rancher with a fully finished basement, perfectly situated on 5 acres at the end of a quiet no-through road. Ideal for a small hobby farm, this solid, well-built home offers a bright and inviting main floor where the kitchen, dining, and living areas all take in beautiful mountain and valley views. Three spacious bedrooms, a full bath, a powder room, and a generous laundry room complete the main level. The lower level expands the living space with a family room warmed by a gas stove, a games area, bedroom, den, and full bath—perfect for family or guests. An oversized 26’ x 25’ double garage provides ample parking and direct access to the basement. For the outdoor enthusiast, a 17’7” x 24’ shop with overhead door and power is ideal for projects and storage, while the additional 24’ x 23’ covered storage adds even more versatility. A wonderful opportunity to enjoy the space and freedom of country life while still being a short drive to town. (id:26472)
RE/MAX Shuswap Realty
4769 Forsters Landing Unit# 307
Radium Hot Springs, British Columbia
Welcome to unit #307 the top floor at The PEAKS in Radium Hot Springs B.C. This wonderful South facing unit offers clear mountain views of the Purcell Mountains from it's deck in the Poplar Building that is set back in the trees. This unit offers two bedrooms on the main floor, full galley kitchen that leads into the dinning area, full bathroom, in suite laundry with excellent storage. The upper floor offers a family room which is lofted and over looking the main floor offering great light entering for the vaulted ceiling window. The upper floor is complete with one more bedroom area and a full four piece bathroom. On site you will find an outdoor pool, kids playground, hot tub and your own spot in the heated underground parking garage plus secured storage. The unit comes fully furnished and is turn key. Put this unit on your list and book a showing with your realtor today. (id:26472)
Maxwell Rockies Realty
3211 Highway 3
Erickson, British Columbia
Prime Erickson Location! Looking for retail/franchise or home based business? You won't find better locations than this! Let's start with the home... over 1750 sq ft of living space, 3 bedrooms, 2 bathrooms, living and family rooms. large formal dining , Heat pump and new large hot water with recent floor upgrades, Newer appliances, main floor laundry, large foyer! This turnkey home is move in ready! Now let's talk business! There is a detached 32' by 30 'by 14' foot garage, with double 10' by 10' doors. Cinder block construction, 30' by 11' office and storage , heat pump , 200 amp service, metal roof, bathroom. Front building is 20' by 30' with more retail welcoming and service style appearance, heat pump with open concept and dividing wall that can be removed for more space. The maintenance free yard has paved parking and driveway. There is underground electric power to front of property for illuminated signage and natural gas to property line if needed. Zoned C2 general commercial and in the ALR. For your private showing Call your REALTOR® today! (id:26472)
RE/MAX Blue Sky Realty
3020 Prospect Creek Fsr Road
Merritt, British Columbia
Welcome to your private country retreat on 9.8 flat, fully usable acres along beautiful Spius Creek, where recreation, relaxation, and opportunity meet right at your driveway. This 2021 modular home sits on a solid 4’ concrete foundation and offers 1,890 sq.ft. of bright, open-concept living. Vaulted ceilings and large windows invite natural light while framing serene rural views. The gourmet kitchen is a chef’s dream, featuring stone countertops, a huge island, pantry, SS appliances and opens up to the living and dining rooms. The spacious primary suite includes a walk-in closet and ensuite with a jetted tub. With 3 bedrooms, 2 bath, a bonus family room, with direct deck access to the hot tub and 18x33 above-ground pool, this home is designed for comfort and fun. Outside, enjoy every lifestyle amenity imaginable—relax by the fire pit, tend the garden, or walk along your creekside beaches. A 20x30 detached carport, two large Costco sheds, and a 12x20 insulated equipment shed with concrete floor provide exceptional storage and workspace. The drilled well delivers an impressive 30 GPM and UV water system. Efficient heating includes a heat pump with propane backup and cozy wood stove. Located just 20 minutes from Merritt, this is the best location in the valley—private, yet accessible. The property holds farm status with 600 Douglas fir trees planted for a developing Christmas Tree Farm, and the sellers have even hosted a charming HipCamp creekside campsite. GST applies. (id:26472)
Landquest Realty Corp. (Interior)
Century 21 Moving R.e. Bc Ltd.
3741 Astoria Drive
West Kelowna, British Columbia
Welcome to The Trails — a stunning new build in one of West Kelowna’s most desirable communities! This 3,248 sq ft, 5-bedroom, 4-bathroom contemporary home stands out with its 2-bedroom legal suite and rooftop patio, offering both lifestyle and long-term value. The main floor features an open-concept layout with wide-plank hardwood floors, quartz countertops, and a feature accent wall that adds warmth and modern character. The kitchen includes stainless steel appliances and bold black hardware and fixtures. A large mudroom connects to the double garage, providing everyday convenience, while a powder room completes the level. Upstairs, the primary suite delivers a luxurious retreat with deck access, a custom feature wall, walk-in closet, and spa-inspired ensuite with dual sinks, glass shower, and freestanding tub. Two additional bedrooms, a full bath, and a laundry room with sink complete the upper floor. The bright legal 2-bedroom suite below offers its own laundry, full kitchen, and private entrance — ideal for extended family or rental income. Enjoy three outdoor decks, including a rooftop patio with gorgeous mountain and valley views — perfect for entertaining or relaxing. The synthetic turf backyard provides low-maintenance living that’s also great for kids and pets. . Additional highlights include Step Code 3 energy efficiency, ample parking and storage, hot water on demand, alarm system, EV-ready double garage, and full blinds package! GST applicable. (id:26472)
Royal LePage Kelowna
641 7th Avenue
Fernie, British Columbia
Opportunity knocks! Located in the heart of Fernie BC, this unique property, built in 2017 showcases inspired modern design. Let's explore top down. The topmost floor offers penthouse feels with unobstructed 180-degree views over the town through the expansive windows from an open plan living space bathed in natural light day long. You’ll spend all your time up here, enjoying your time beside the wood-burning fireplace or on the huge hot-tub-ready deck that wraps around 3 sides of this level. You’ll appreciate the dedicated dining space, well-appointed kitchen with walk-in pantry and conveniently located laundry and powder room on this level. Below, on the middle floor you’ll discover 3 bedrooms, all with their own full ensuite bathroom. The primary bedroom offers views of Mt Fernie through double doors or from it’s own private balcony. The lower level of this home comprises of the entry to the residence and a fully self-contained 1125 sqft commercial space. This property is zoned Commercial Highway offering a long list of uses: run your own business or earn revenue providing highly sort after commercial rental space. The commercial occupants will be vacating upon possession providing a blank slate for what YOU envision for this space! Other features include: air conditioning, large side yard for off-street parking or other, full footprint crawl space = storage++, exceptional highway exposure for business potential and MORE!. Book a tour! Cross posted with MLS#10335227 (id:26472)
RE/MAX Elk Valley Realty
3485 Rosedale Avenue Unit# 10
Armstrong, British Columbia
**Open House - Sun Oct 5 1-3pm** Sophisticated end unit 3 bed/ 2 bath townhome in a coveted 55+ community, boasting an elegant living and dining area with a stunning gas fireplace, soaring ceilings, and upscale cork flooring. Step out to the extended patio and private greenspace for a tranquil outdoor escape. The high-end kitchen features stainless steel appliances, ample storage, a kitchen pass-thru to the dining room and a sunlit breakfast nook. The master suite offers a double closet and spa-like ensuite. The lower level includes two spacious bedrooms, a second bathroom, and a laundry area. Complete with a single car garage, close proximity to a park, and convenient highway access, this meticulously maintained residence exemplifies luxury living in a community-oriented and low-maintenance setting, Come see your new home! (id:26472)
Exp Realty (Kelowna)
130 Flagstone Rise
Naramata, British Columbia
Welcome to an exquisitely revised three-bedroom, three-bathroom residence that spans two levels of refined elegance. Immerse yourself in the seamless continuity of the open floor plan, where each room seamlessly merges into the next, bathed in the soothing illumination of abundant natural light streaming through large windows. The high ceilings further enhance the sense of spaciousness, infusing a light and airy atmosphere throughout the home. The living room serves as a comforting retreat, complete with a fireplace. The kitchen, recently revamped, steals the show with its classy quartz countertops, stainless steel fixtures, and stylish island. The house also sports a media room, a bar area, and a pool table, perfect for either entertaining guests or relaxing after a busy day. The jewel in the crown of this home is the master suite, with a balcony that reveals a hot tub with breathtaking views of mountains and Okanagan Lake. Further enhancing the suite's contemporary appeal are the walk-in closet and attached bathroom, featuring a fashionable double sink vanity and a luxurious soaker tub. The home includes two additional spacious bedrooms, all fitted with large windows. Two inviting decks and a hot tub await, all set within a well-maintained neighborhood. This property is not just a home, it embodies a lifestyle that flawlessly combines style, comfort, and natural splendor. (id:26472)
Exp Realty
515 20th Avenue S
Cranbrook, British Columbia
Welcome to this 3-bedroom,4-bathroom townhouse offering a warm and functional layout in one of Cranbrook’s most convenient locations. The main living area is highlighted by a newer gas fireplace, creating a cozy atmosphere, while updated sliding doors lead to a private deck for relaxing or entertaining. With three well-sized bedrooms and a thoughtful floor plan, this home balances comfort with practicality. Set in a well-managed strata community, residents also enjoy the rare bonus of on-site parking for RVs, trailers, and recreational vehicles. Just steps from Kinsmen Park, bike paths, schools, and everyday amenities, this property is perfectly suited for first-time buyers or downsizers who value both convenience and lifestyle. it’s a wonderful opportunity to enjoy low-maintenance living in Cranbrook. (id:26472)
Exp Realty
100 Aspen Drive Unit# 31
Sparwood, British Columbia
From the moment you step inside, this home feels different—open, bright, and designed for real living. With nearly 1,500 sq. ft. of space, this A277 modular build offers the size, quality, and comfort of a house with the ease of park living. The main living area is the heart of the home, featuring an inviting flow between the kitchen, dining, and living spaces. Ideal for nights in or entertaining. There’s no shortage of storage with loads of cupboards and a huge walk-in pantry with lighting. At one end, you’ll find two generous bedrooms and a full bath, ideal for family or guests. At the other, a spacious primary suite offers a true retreat with a walk-in closet and private ensuite. Every inch of this home has been meticulously cared for, showing like new inside and out. Outside, enjoy the 16 x 24 deck, fully fenced yard, and an impressive 10 x 16 shed—insulated, wired with 60-amp power, HDMI plugs, hard-wired cameras, and a loft for extra storage above a covered porch. Paved parking fits four vehicles plus room for up to a 26' trailer. Located in Mountain View Mobile Home Park, this is one you’ll want to see for yourself—reach out to your favourite agent; to schedule a showing today! (id:26472)
Exp Realty (Fernie)
1201 Kokanee Drive N Unit# 106
Cranbrook, British Columbia
This is the one you’ve been waiting for! Now is your chance to own this wonderfully updated 2 bedroom, 2 bathroom ground floor corner unit in desirable Sunshine Meadows! Sunshine Meadows is a great 55+ building that has so much to offer including weekly social events, a small gym, a common room, covered parking with plug-ins for your designated parking spot, and an elevator to visit your fellow Sunshine Meadow friends. Walking inside your unit you'll find a bright and inviting space with a modern kitchen featuring stainless steel appliances, beautiful vinyl plank flooring and professionally cleaned carpets. Enjoy the cozy natural gas fireplace in the living room, and step outside onto your south-facing enclosed balcony to enjoy some fresh air and sunshine with Joseph Creek just to your right. The master bedroom is spacious and features a walk-through closet and full ensuite. This fantastic unit is located right beside the side entrance, which offers wonderful convenience and ease of access because your designated parking spot is also just a short walk away! In-unit laundry, window A/C unit, on-site storage locker, and walking distance to the shopping mall and public transit is nearby - this unit is sure to check all your boxes. Quick possession possible! Book a showing today! (id:26472)
Exp Realty
3550 Benvoulin Road
Kelowna, British Columbia
Discover 2.24 flat, usable acres in central Kelowna, directly across from Don-O-Ray’s farm market, offering a rare mix of functionality and flexibility. Designed for hands-on living and working, this property features 400 amps of power, an insulated workshop wired for welding with a compressor and more, a separate smaller shop currently used for woodworking, and multiple outbuildings for tools, equipment, or toys. Whether you're a hobbyist, entrepreneur, or creative builder, there's room to bring your vision to life. The main home is warm and practical, with generously sized rooms, abundant natural light, and a convenient main-floor primary bedroom. The spacious kitchen looks out over the back patio and green space, while the upstairs provides flexible space for bedrooms, offices, or guest accommodations. The crawlspace adds valuable storage options. Outdoors, the land opens up possibilities – gardening, a hobby farm, space for children to play, or even hosting events. With its layout and location, the property is well-suited for weddings and special occasions, offering potential as a venue for those looking to generate additional income. Room for trucks, trailers, or animals, or just the space you want. Yet you're only minutes from Costco, Orchard Park, schools, and golf. It’s a rare blend of rural independence and urban accessibility – perfect for those who need space that works as hard as they do. This property is different, in all the right ways. (id:26472)
Coldwell Banker Horizon Realty


