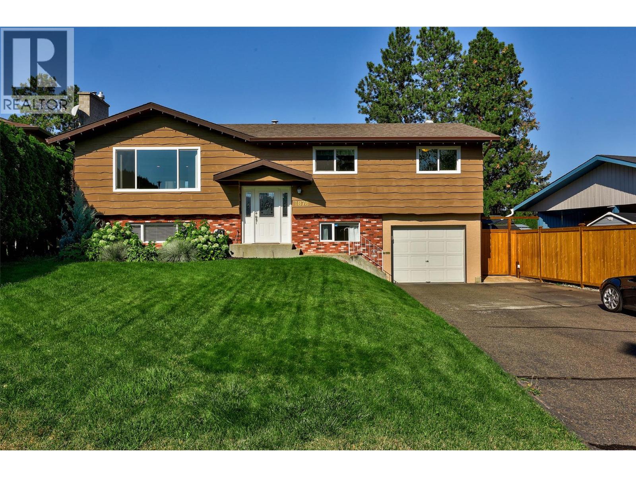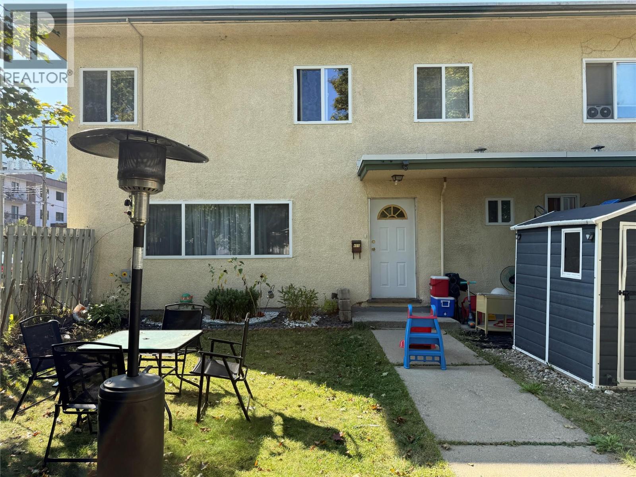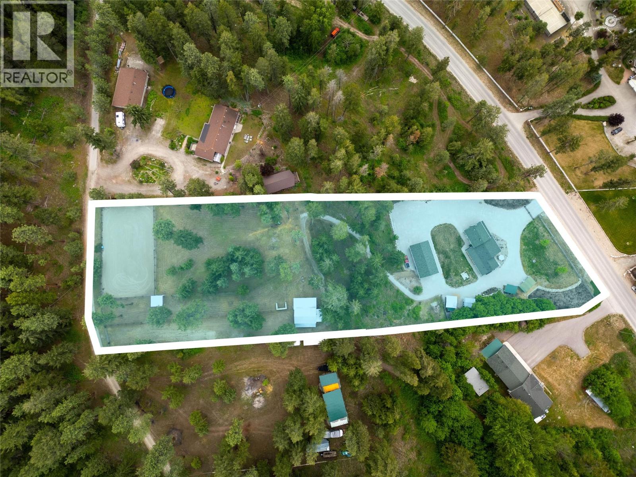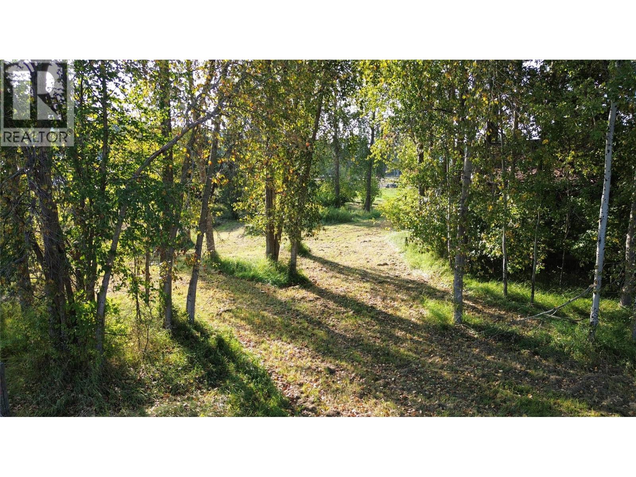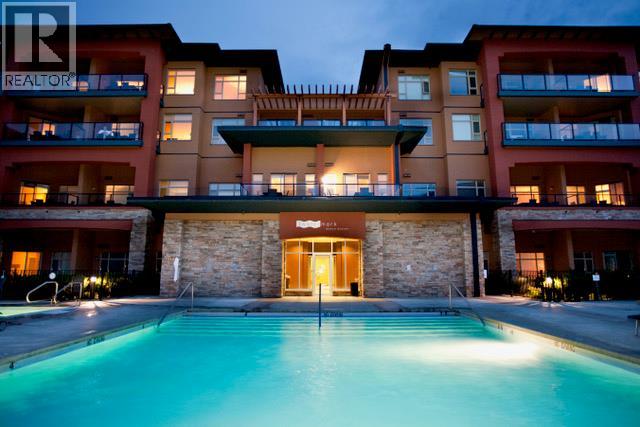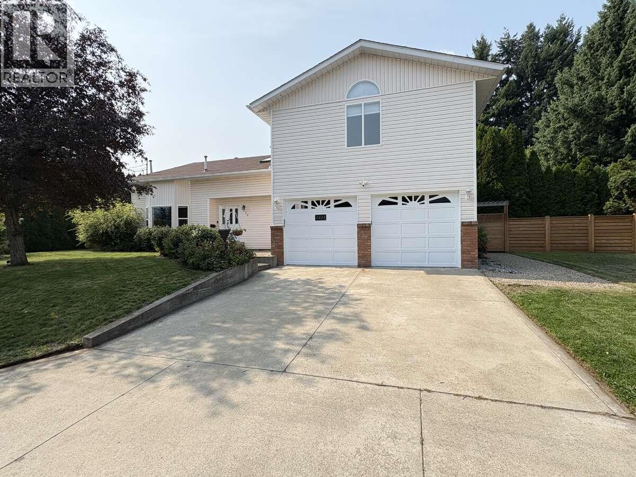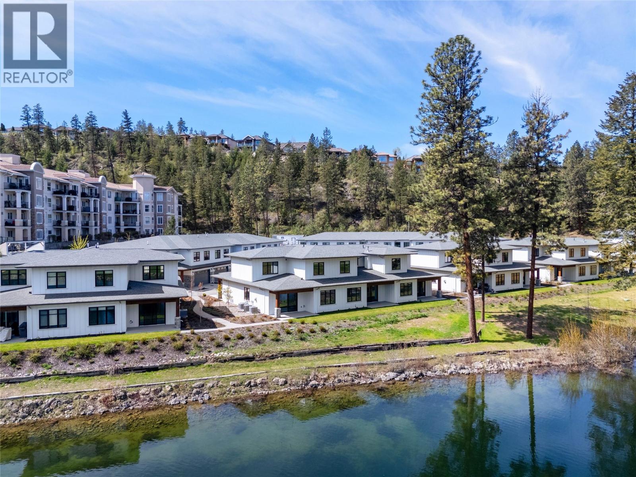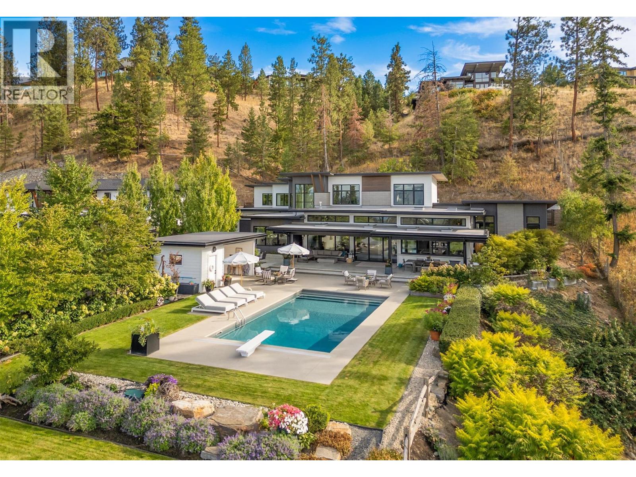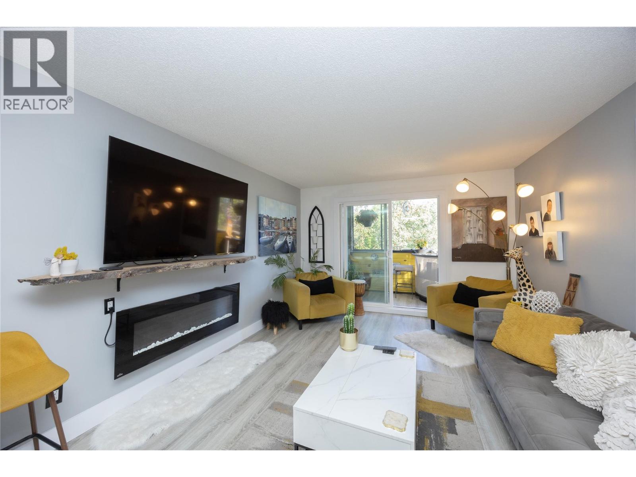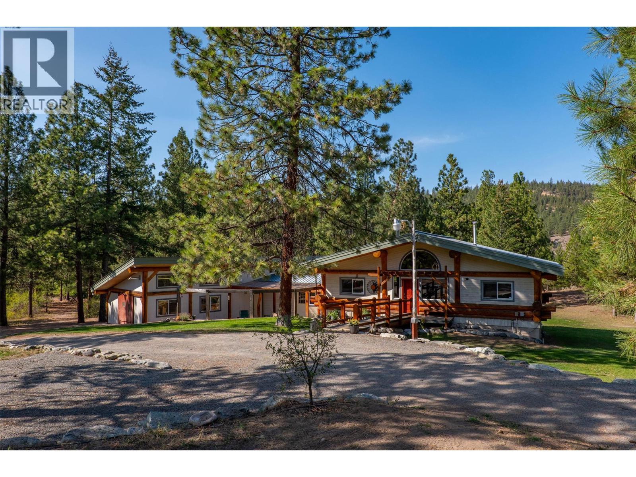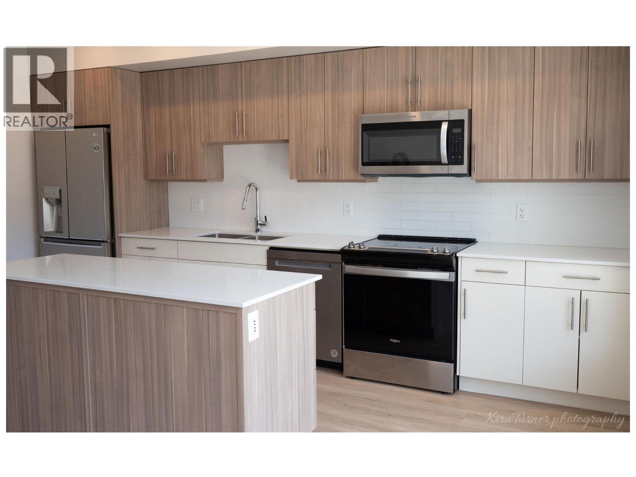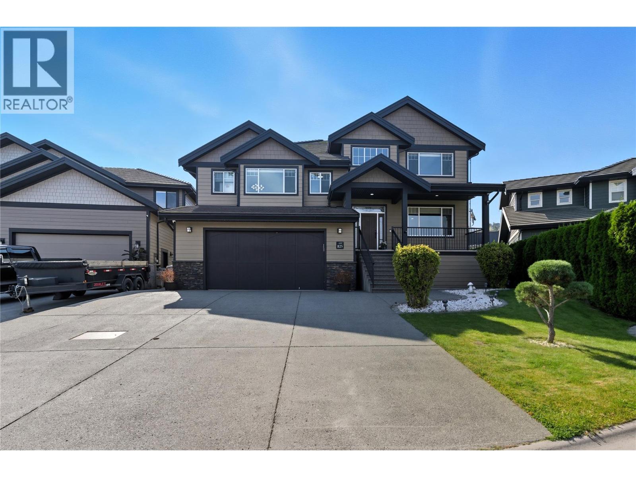Listings
1878 Whistler Court
Kamloops, British Columbia
Welcome to this spacious 5-bedroom, 3-bathroom family home located on a highly sought-after cul-de-sac in the desirable Sahali neighborhood of Kamloops. With 2,216 sq. ft. of living space on a 7,393 sq. ft. lot, this home offers plenty of room for the whole family and excellent suite potential. The main floor features 3 bedrooms, a vaulted living room with large vinyl windows, a bright kitchen renovated just 4 years ago, and a 4-piece bathroom. The primary bedroom includes a 3-piece ensuite. Downstairs you’ll find 2 additional bedrooms, a 3-piece bathroom, and a cozy rec room with a gas fireplace. Updates include a hot water tank (2017), newer fencing (2023), and vinyl windows throughout. Central A/C and Central Vacuum included. Outside, enjoy a fenced private yard with underground sprinklers, a large sundeck with a workshop beneath, and a 1-car garage. Lived in by one family for over 30 years, this well-maintained home sits in a prime location close to schools, TRU, shopping, transit, and parks. Just minutes from downtown, this property combines space, comfort, and convenience in one of Kamloops’ most popular neighbourhoods. (id:26472)
Oakwyn Realty Ltd
455 Richards Street W
Nelson, British Columbia
Spacious (End Unit) two storey townhome with 3 bedrooms and 1 1/2 baths. The main floor has a large living room, kitchen, dining room, laundry and 2 pc bathroom. Upstairs is 3 bedrooms and a full bathroom. The fully fenced yard has lots of room to relax and have a small garden. Dogs and Cats are allowed up to a maximum total of 3 (dogs 50lbs + require approval). Great location close to Rosemont Park, Rosemont Elementary, Selkirk College and the bus stop. Low maintenance affordable living!! (id:26472)
Valhalla Path Realty
4635 Trepanier Road
Peachland, British Columbia
Reduced over $150,000! 2.5 acres of prime, useable land just 8 minutes from downtown West Kelowna—now an incredible buy! The acreage features a meticulous home, large detached shop, livestock stables, paddocks & riding ring. Endless potential here with ample storage for machines, vehicles & possible carriage house. Fully fenced & lovingly maintained, pride of ownership shines everywhere you look. The home offers a versatile floor plan with open concept layout, surrounded by windows framing natural light & mature greenery. Main level hosts two bedrooms & full bath. Downstairs, a spacious family room with cozy wood-burning fireplace & direct walk-out to the yard. Upstairs, the king-sized primary suite is a private haven with walk-in closet & ensuite. The detached shop impresses with epoxy floors & abundant storage—ideal for hobbyists. A short walk up the path reveals a second world above: barn, paddocks & ring, with rear access. A rare retreat & opportunity you don’t want to miss! (id:26472)
RE/MAX Kelowna - Stone Sisters
Campsall Road Lot# 1 & 2
Fort Steele, British Columbia
Two building lots being sold together! Located on Campsall Rd in Fort Steele these lots are ready for your ideas! Lot 2 having a small natural pond these lots will make an exceptional place for your next home. Zoned RR4 and in the ALR. (id:26472)
Century 21 Purcell Realty Ltd
15 Park Place Unit# 405
Osoyoos, British Columbia
Looking for a Place to Visit and Relax with your Family and Friends and earn revenue when you are not there? Watermark Beach Resort on the Sunny Shores of Lake Osoyoos is the place!! This 2 bedroom and 2 bathroom fully Furnished Recreational Property on the top floor facing north with Lake and Mountain Views is a Great Location!! Open floor plan, Bedrooms are on either side of the Condo, Stylish Kitchen. Pool, Hot Tubs and Steam Room, Gym, Spa, Restaurants, Brew Pub and all amenities within walking distance. All Rentals are thru Professionally managed Rental Pool. This property is Zoned Recreational and Not a Principle Residence. (id:26472)
RE/MAX Realty Solutions
2628 6th Avenue
Castlegar, British Columbia
For more information, please click Brochure button. Welcome to 2628 6th Avenue, South Castlegar - a beautifully maintained 4-bedroom, 3-bathroom family home on a 0.40 acre private corner lot in the desirable Kinnaird neighbourhood. Custom built offering over 2,660 sq. ft. of finished living space, this home combines comfort, functionality, and outdoor enjoyment. The main floor features vaulted ceiling showing off a spacious living room with hardwood floors throughout, gas fireplace, a bright dining area, and an open freshly renovated kitchen with an island and coffee bar nook, complete with brand new quartz countertops and new high end GE Cafe appliances. A full bathroom, family room, laundry, and den complete the main level. Upstairs you’ll find four generous bedrooms, including a extra large primary master suite perfect for a gym or home office, plus two full bathrooms. The basement is mostly crawl space, but includes a large storage area — perfect for keeping seasonal items, tools, and other belongings neatly organized. Step outside to your private fully fenced backyard oasis, designed for relaxation and fun. Enjoy the covered BBQ patio, a cozy fire pit for summer evenings, custom cedar fence, an above-ground pool, and secure large RV parking off the street. Mature landscaping, extensive underground sprinklers all on a level lot to make outdoor living easy. Additional features include a double attached garage, 200 amp service, central air, forced-air natural gas heating. (id:26472)
Easy List Realty
1979 Country Club Drive Unit# 9
Kelowna, British Columbia
Golf Course Living at its Finest - peaceful location with lake and golf course views, this BRAND NEW golf course TOWNHOME is located on the 18th hole of the Quail Course at the Okanagan Golf Club. Quiet but convenient location near YLW, UBC-Okanagan and the growing University/Airport district shopping/dining area. Welcome home to the boutique townhome community of Quail Landing - final homes now selling and move-in ready. Only a few homes remain. Approx.1,950 sq ft, featuring a main floor primary with two additional bedrooms and a den/flex area upstairs. Designer details including the open tread wood staircase, German-made laminate flooring on the main floor, LED lights and an open floorplan. The kitchen includes KitchenAid appliances, 5-burner gas stove, quartz countertops, waterfall island with storage on both sides, and shaker cabinetry with under cabinet lighting. Your living extends outside to your covered patio with natural gas bbq hook up and views of the 18th hole of the Quail Course. 2-5-10 Year New Home Warranty. Plus, take advantage of BUYING NEW with PTT Exemption of approx $15,998 (conditions apply). Great location for your active golf course lifestyle. Walk to the Okanagan Golf Club’s clubhouse and Table Nineteen restaurant. Photos & virtual tour may be of a similar home in the community. Showings by appointment. (id:26472)
RE/MAX Kelowna
763 Barnaby Road
Kelowna, British Columbia
Perched along the beautiful Barnaby Bench just above the Lower Mission, this West Coast contemporary inspired residence is a true architectural statement. Designed & built by award-winning Thomson Dwellings, this home beautifully integrates into its natural surroundings, offering views of Okanagan Lake, city lights & surrounding mountains. Situated on a private 0.77ac estate, the setting strikes the perfect balance of sophistication & comfort. From the moment you arrive along the tree-lined driveway, this estate impresses w/natural stone, cedar accents and a custom carved front door that set the tone for the artistry within. Step inside to cathedral-height ceilings, walls of glass that invite the outdoors in & thoughtfully crafted living spaces. The floor plan offers 5 bdrms & 4 baths, including a main level primary retreat, guest bdrm and home office while the upper level offers 3 additional bdrms. Designed for everyday living & extraordinary entertaining, the home features a chef-inspired kitchen w/marble counters & 6 person island, a sunken Great Room w/12’ ceilings and a dramatic f/p wall and seamless transitions from indoors to out. Expansive terraces flow to the resort-style backyard, a private sanctuary with a custom pool, hot tub, gas fire tables, covered dining & lounge areas and a fully equipped cabana. Every element of this property speaks to quality and intention, blending gathering spaces & private retreats, this residence is more than a home-it’s a lifestyle. (id:26472)
Stilhavn Real Estate Services
1915 Pacific Court Unit# 206
Kelowna, British Columbia
NO AGE RESTRICTIONS. Located in the heart of the Capri-Sutherland corridor. If you're looking for a fun, functional and trendy space this +/- 828 sq ft one bedroom condo is bright and open with south-east exposure. Located in an established neighbourhood that is being reinvented as a core neighbourhood with shopping and restaurants close by. Bright and open kitchen and the primary bedroom can easily accommodate a king sized bed. There is a laundry hook up in the unit (ductless dryer) or just use the shared laundry on the same floor. The deck space feels like a 4 season room that is just an extension of the condo itself. No age restrictions in this building anymore! IF you are looking for functional, fun and close to amenities and is budget friendly- this condo needs to be seen. No pets allowed. (id:26472)
Macdonald Realty
129 Coldwater Road
Merritt, British Columbia
Custom-built log post and beam home on 10 acres, just 10 minutes from Merritt. This property is set in the scenic Nicola Valley, backing onto the historic Kettle Valley rail bed and the Coldwater River with its own road access. Enjoy nearby lakes and trails or simply relax at home and watch wildlife from your doorstep. The two-level open floor plan offers 5 bedrooms (2 up and 3 down) and 2 bathrooms. A beautiful new custom kitchen adds modern comfort, while the craftsmanship of exposed log beams, a dramatic staircase, high ceilings, and large windows showcase the home’s unique character and flood the space with natural light. For those with horses, the property includes a paddock, tack room, hay storage and a couple of horse pastures all cross fenced. A 21x20 double garage is connected to a spacious 30x22 heated workshop with 240V wiring and electric radiant heat, making it ideal for projects or hobbies. Additional features include a 30 gpm drilled well, water softener with drinking water filtration system, natural gas, hydro, and a free-standing wood stove on the main level along with a pellet stove downstairs for cozy, efficient heating. This is a rare opportunity to own a one-of-a-kind property in a stunning location, with a perfect blend of comfort, function, and the outdoor lifestyle the Nicola Valley is known for. Pre Approved Buyers, call for your private viewing! LISTED BY RE/MAX LEGACY (id:26472)
RE/MAX Legacy
685 Boynton Place Unit# 86
Kelowna, British Columbia
Welcome to the highly sought-after Promontory development! This 2-bedroom, 2-bathroom ground-floor townhome combines comfort, style, and eco-friendly living. Bright and airy with high ceilings, easy-care flooring, and an efficient layout, this home offers plenty of natural light throughout. The modern kitchen is designed for both function and elegance, featuring quartz countertops, a large island, and premium stainless-steel appliances. A stacked washer and dryer adds everyday convenience. Sustainable living is at the forefront with solar-powered heating and cooling, green energy features, and upgraded data systems. Ideally located just steps from Know Mountain Park, Kathleen Lake and Glenmore Ridge Trails, and minutes to Downtown Kelowna, Okanagan Lake, top restaurants, wineries, UBCO, and the airport, you’ll enjoy the best of bother nature and city life. Pet and rental friendly ( 2 dogs, 2 cats or 1 of each permitted ), this home is perfect for first-time buyers or investors. Immediate possession available- don’t miss this opportunity! (id:26472)
RE/MAX City Realty
825 Fernie Court
Kamloops, British Columbia
This stunning three-story home sits in a beautiful neighbourhood in cul de sac located in Guerin Creek. 825 Fernie Court is a custom 2012 owner-built home located close to TRU University, shopping and many more amenities. This home features a main floor with an open foyer giving you access to a modern living room which leads to a spacious dining area. Off the kitchen you have access to a large bedroom with full bathroom and access to a patio along with a backyard. In the entrance there is a stairway leading you to a guest bedroom along with a laundry room which then opens into a family room with tiled floors and a vaulted ceiling. The upper level consists of an additional two bedrooms including a master bedroom. Both bedrooms are with full bathrooms. The basement is fully finished with one bedroom in-law suite which has a full kitchen, bedroom and private entrance. The basement also has a rec room with a kitchen, full bathroom with a private entrance as well. There are many additional features of this stunning home. Quick possession is possible. Don’t miss your chance to view this home and call home. All Measurements Approx buyer to verify if important. (id:26472)
Royal LePage Westwin Realty


