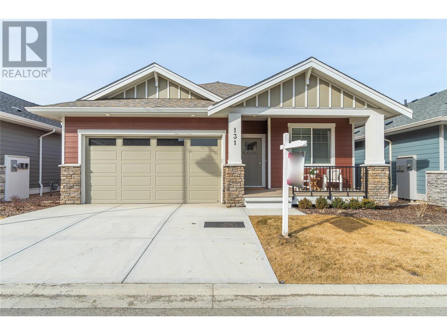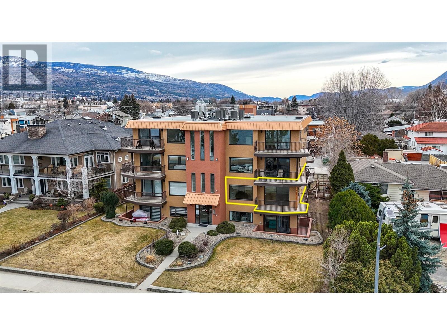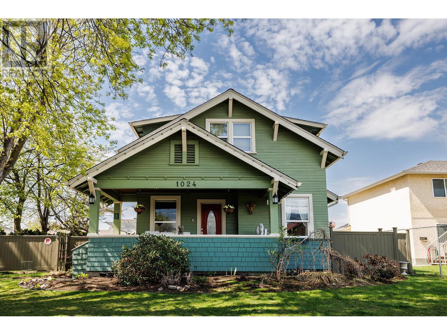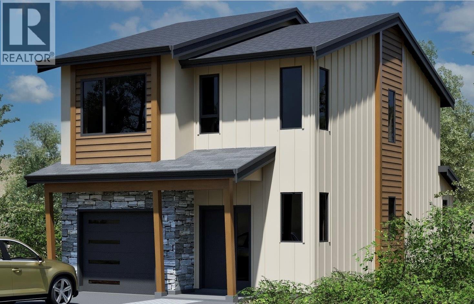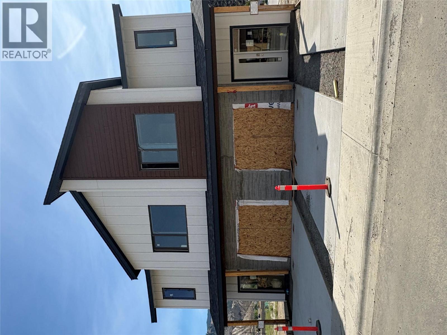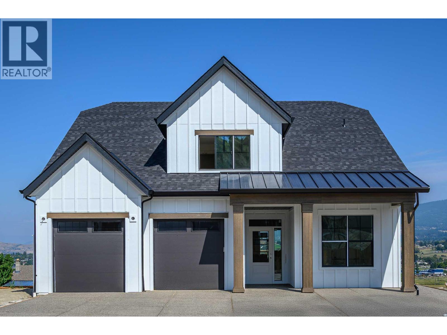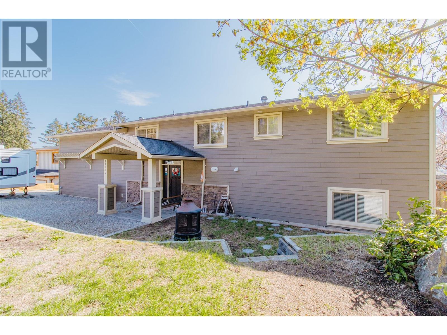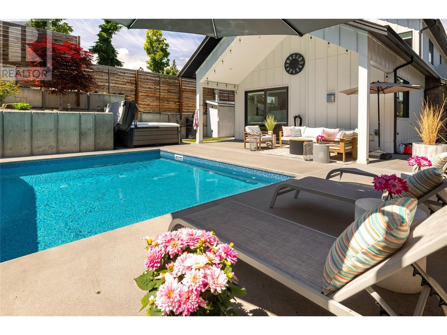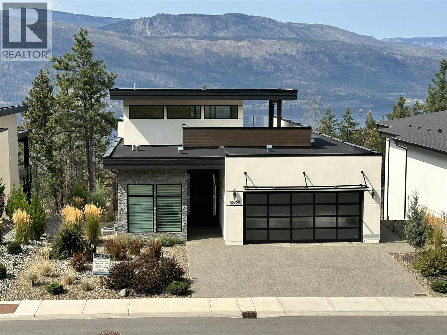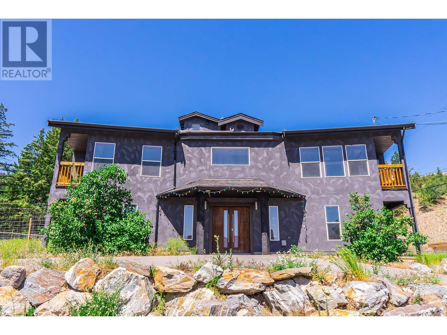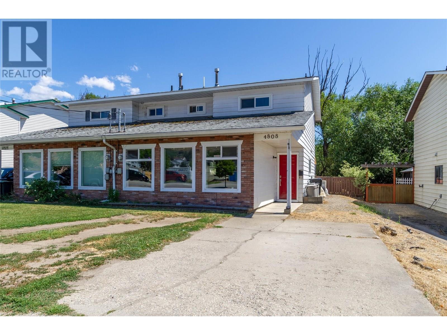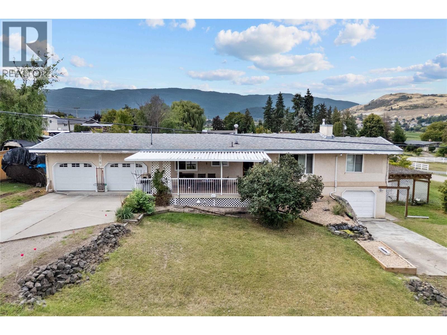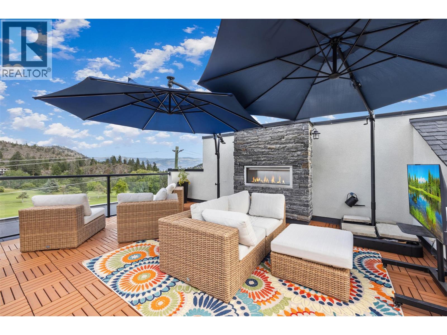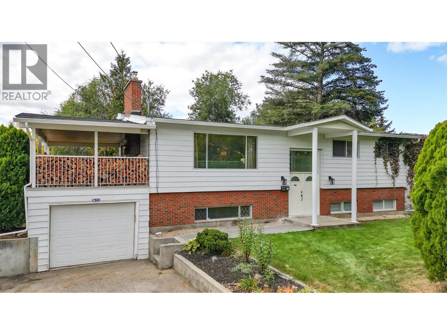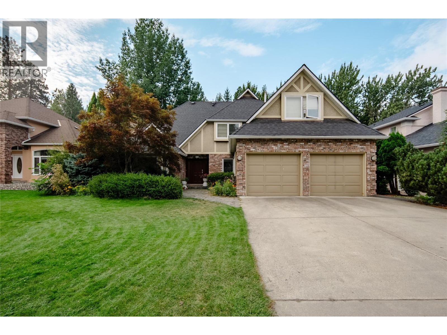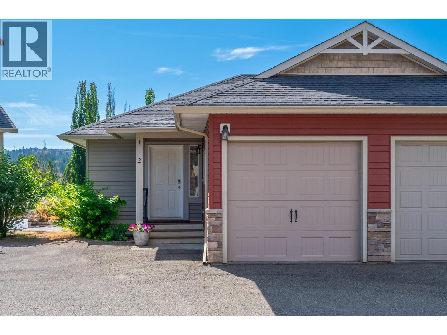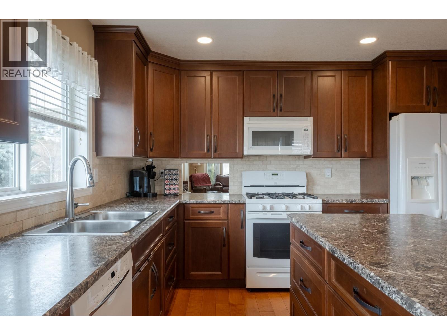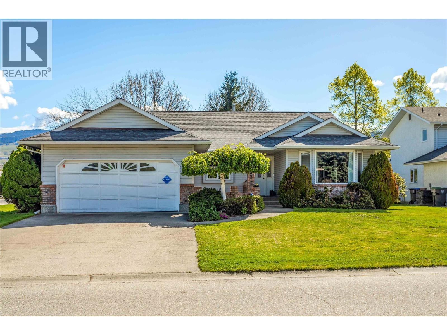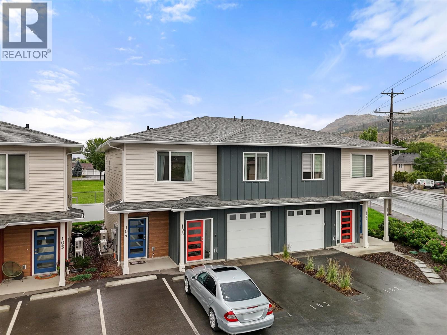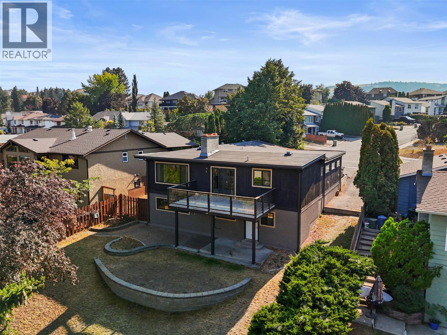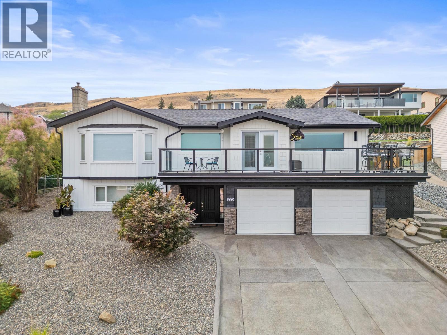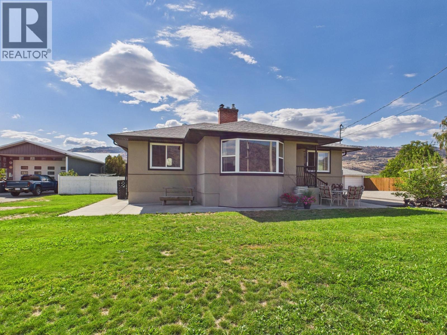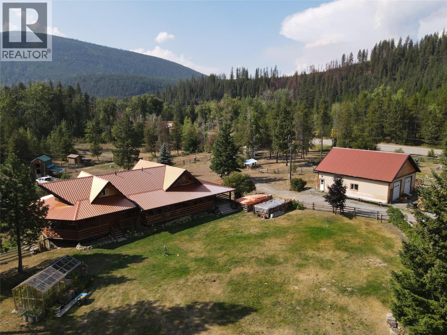Listings
200 Grand Boulevard Unit# 131
Kamloops, British Columbia
Discover this newly built, turn-key home offering amazing quality. A spacious working kitchen with an island, is perfect for entertaining. Your dining area opens onto a covered sundeck to add the outdoor living to your home. With all living area conveniently located on the main floor, this 2-bedroom, 2-bathroom home features a gorgeous open layout with neutral decor. The master suite includes a walk-in shower for your comfort. The home comes fully equipped with all appliances, blinds, and air conditioning. Enjoy a beautifully landscaped yard with underground sprinklers and yard maintance is included in strata. You will have access to a pristine community centre. Orchards Walk is amazing for walking and enjoying the outdoors. This home is truly ready for you to move in and make it your own! (id:26472)
RE/MAX Real Estate (Kamloops)
1274 Devonshire Avenue Unit# 307 Lot# 32
Kelowna, British Columbia
Brand-New Micro-Suite in Kelowna – The Perfect Urban Home or Investment! NO Age Restrictions & Pets Allowed. This is your chance to own a never-lived-in, ultra-efficient micro-suite! With GST paid, this is a fantastic opportunity for first-time buyers, students, professionals, & investors looking for high rental income potential. Designed for modern living, this unit includes a $22,000 furniture package with a Queen Murphy bed, home office, media cabinet, genie table, & extra storage, all crafted to maximize functionality. The sleek kitchen offers built-in appliances, push-to-open cabinetry, & a heat pump for both heating & cooling. Located 15 mins from UBCO, 7 mins from downtown, 6 mins from KGH, this unit provides easy access to public transit, highways, shopping, & more. Pet-friendly (2 cats/dogs, no size restrictions), & high-tech smart building features for ultimate convenience. The resort-style amenities in this building are truly next level! Stay fit in the high-tech gym, enjoy a shared co-working space, or relax in the Atrium / Zen zone. Entertain friends in the Lounge wit a fully stocked kitchen, golf simulator, pool table, & projection screen, or head to the rooftop for BBQs, Yoga, fire pits, & breathtaking views. There’s also a pet wash, bicycle storage & repair station, shared garden plots, & more! With immediate possession available, & the listing agent offering full building tours, this is a rare opportunity you don’t want to miss! Book your showing today! (id:26472)
Royal LePage Downtown Realty
578 Lakeshore Drive Unit# 202
Penticton, British Columbia
This gorgeous 1,307 sq. ft. condo has been completely renovated and sits in a quiet, exclusive complex of just nine units, offering both privacy and a sense of community. Just 50 steps from Okanagan Lake, this fantastic location provides breathtaking water and mountain views right from your home. Inside, no detail has been overlooked in this complete transformation. This two-bedroom, two full bathroom home features a brand-new kitchen with quartz countertops, luxury vinyl plank flooring, fresh baseboards, and modern LED lighting. The cozy living area is anchored by a sleek new gas fireplace, while two private decks offer the perfect spots to soak in the stunning lake views. The spacious ensuite is a spa-like retreat, showcasing a large beautifully tiled walk-in shower. With ample parking and quick possession available, this home is ready for you to move in and start enjoying the ultimate beachfront Okanagan lifestyle. This is a must-see to truly appreciate the meticulous updates and prime location. Don’t miss your chance to own this piece of paradise! (id:26472)
Royal LePage Locations West
1024 Rutland Road
Kelowna, British Columbia
Beautifully maintained 1913 Heritage home or potential development opportunity. Nestled on a rare 0.3-acre lot in Kelowna. This property offers a unique blend of classic character and tasteful modern updates, perfect for those seeking a home with history, style, and space. The traditional exterior pays homage to the home’s early 20th-century roots, while the interior exudes warmth, elegance, and sophistication. The spacious living and dining area with ornate fireplace and large windows that bathe the room in natural light—creating a cozy yet refined setting for both everyday living and entertaining. This home offers three well-appointed bedrooms, providing ample space for family or guests. The two bathrooms have been thoughtfully updated, seamlessly blending modern convenience with heritage charm. The stunning kitchen has been fully upgraded with stone countertops, a gas cooktop, and high-end appliances—all while preserving its vintage character. A separate laundry room adds both functionality and charm. Step outside to a beautifully landscaped yard featuring century-old Walnut and Hazelnut trees, along with Apple and Cherry trees. Berry bushes, four raised vegetable beds, shrubs, and flowering plants make this garden a nature lover’s dream. Enjoy outdoor dining or relaxation in the private, fully fenced yard with a 6-person hot tub incl. Additional features include a massive double garage and ample outdoor space—offering endless potential for gardening, play, or expansion. (id:26472)
Royal LePage Kelowna
3580 Valleyview Drive Unit# 108
Kamloops, British Columbia
Introducing the very first single-family home in Somerset at Orchards Walk—an exciting opportunity to own a brand-new detached home at an unbeatable price point. Thoughtfully designed for comfort and convenience, this home includes everything you need: full appliance package, custom window blinds, air conditioning, and a fully landscaped yard. As one of the first homes in this new neighbourhood, you’ll also enjoy exclusive access to the Orchards Walk Community Centre, adding even more value to your everyday lifestyle. Built by an award-winning builder, this home marks the beginning of affordable, quality living in Kamloops. These first builds offer introductory pricing that won’t last long—making now the perfect time to get in early. Don’t miss your chance to be among the first to call Somerset home. Contact Tracy Mackenzie today to learn more or book your private showing. (id:26472)
RE/MAX Real Estate (Kamloops)
3580 Valleyview Drive Unit# 134
Kamloops, British Columbia
Come to Somerset – where modern living meets exceptional value. This beautifully finished 3-bedroom, 3-bathroom duplex offers all the luxury of a brand-new home, built by a Keystone Award-winning builder and protected by a full New Home Warranty. Thoughtfully designed layout that perfectly suits today’s lifestyle. The home comes fully finished, complete with a landscaped yard, a deck perfect for relaxing or entertaining, and all the must-haves like appliances and window blinds already in place. With its clean, modern design and a price point tailored to today’s housing market, this is an opportunity you don’t want to miss. Buy in our first phase and enjoy early pricing that makes this stylish new home even more attractive. Whether you’re looking for your first home, a family-friendly layout, or a smart investment, Somerset offers the ideal setting for your next chapter. (id:26472)
RE/MAX Real Estate (Kamloops)
195 Sarsons Drive Lot# 10
Coldstream, British Columbia
New Home by Everton Ridge Homes and nearing completion and ready to view! Step into 4,531 square feet of thoughtfully designed living space including a 2 bedroom suite, where every detail is crafted to enhance your lifestyle. The main floor is a haven of convenience, featuring a primary bedroom with a luxurious ensuite, complete with a soaker tub and accessible shower, plus main floor laundry for effortless day-to-day living. The gourmet kitchen is a showstopper, offering a large island perfect for gathering with family and friends. Upstairs, three spacious bedrooms provide room for everyone to unwind. Looking for extra versatility? The finished space under the garage is ideal for a home gym, media room, or creative studio. Meanwhile, the spacious 2-bedroom secondary suite offers the flexibility of rental income or a private space for extended family. The home’s practicality extends to the large garage, thoughtfully equipped with EV charging capabilities, making it ready for your modern lifestyle. 2-5-10 New Home Warranty (id:26472)
Summerland Realty Ltd.
11885 Middleton Road
Lake Country, British Columbia
Looking for the ultimate garage and a move-in-ready home to match? Welcome to 11885 Middleton Rd, a standout property nestled in the heart of Lake Country. Set on a quiet road, this 5-bed, 4-bath home features a showstopping 708sqft mechanic’s dream garage—fully insulated and heated, with soaring 17’ ceilings, epoxy floors, a hoist, and a mezzanine ideal for lounging or added storage. Whether you're a car enthusiast, hobbyist, or need a serious workspace, this setup is second to none. Major updates in 2016 include a high-efficiency furnace, HWT, AC, upgraded electrical and plumbing, and in-floor heating in all tiled areas. The main level offers an open-concept layout with lake views, a cozy fireplace, and a modern kitchen complete with granite countertops, SS appliances, and patio doors leading to a sunny deck. Upstairs you’ll find two bedrooms, including a primary suite with its own ensuite. The lower level features high ceilings, three more bedrooms (2 with WIC), a full bathroom, generous storage, and a second entrance to the garage. The renovated laundry room connects directly to the mezzanine level of the garage for added convenience. Outside, enjoy a newly fenced yard (2025), RV parking, and plenty of space for toys, gardening, or play. Located just minutes from shops, restaurants, schools, parks, three lakes, wineries, and skiing—plus only 10 minutes to YLW—this home offers the best of Okanagan living: functionality, flexibility, and fun, all in one exceptional package! (id:26472)
Exp Realty (Kelowna)
765 Barnaby Road
Kelowna, British Columbia
*OPEN HOUSE SEPT 21 1pm-3pm*Built by Tommie Award–winning Thomson Dwellings, this home is a showcase of craftsmanship & design in one of Kelowna’s most coveted neighbourhoods. Offering both privacy & convenience, the setting is exceptional—seconds to hiking trails, schools, wineries, breweries, shopping & the lake, with the beach just steps away. The timeless Cedarwood-style exterior makes a striking first impression, blending board-&-batten finishes with expansive windows & doors that create a seamless indoor-outdoor connection. The backyard is a private sanctuary, featuring a saltwater pool, hot tub & patio designed for entertaining or quiet relaxation. Inside, the main level is bright & welcoming, with an open-concept layout & soft, natural finishes. A white kitchen with quartz counters is accented by pendant lighting & slat shiplap detailing, flowing to the dining & living areas where vaulted ceilings, a skylight & large sliders open to the patio. The main floor also includes a light-filled office & powder room. Upstairs, the primary suite is a calming retreat with a walk-in closet, ensuite & private patio showcasing peek-a-boo lake views. Three additional bedrooms, a full bathroom & laundry room complete the upper level. Downstairs, a one-bedroom in-law suite with full bathroom & kitchenette offers excellent flexibility for guests or extended family. An oversized garage with 12-foot ceilings & a dedicated mechanical/storage area provides abundant space for seasonal items. With the added benefit of solar panels, this home is remarkably energy efficient. This is more than a residence—it’s a lifestyle of effortless luxury, rooted in the heart of the Okanagan. (id:26472)
RE/MAX Kelowna - Stone Sisters
10058 Beacon Hill Drive
Lake Country, British Columbia
NO GST - MOVE IN RIGHT AWAY - Welcome home to this spectacular well appointed walk out rancher located in the Highland at Lakestone. This beautiful home built in 2021 with substantial Hi end upgrades and attention to detail will be sure to impress and make this home perfect for the next owners. The 3497 sq ft home has 3 bedrooms and den, 3 bathrooms and offers picturesque views from every deck including a breath taking panorama view from the roof top deck. The main level includes living room, dining room, kitchen with pantry, mud room, den and powder room. The open concept with spacious living room, a chef’s gourmet dream kitchen with upgraded cabinets, coffee station, upgraded appliances and large island – perfect for entertaining. On the main level find the spacious primary suite with 5 piece ensuite and sizeable walk in closet. The lower level features a hot tub on the covered deck, and two additional bedrooms, bathroom, storage and a stunning wine room. Additional features include EV Charging station, 2 firepits, hot tub and so much more. The area boasts close proximity to hiking, nature trails and breath taking vistas; ownership includes access to all amenities at the Lake Club – outdoor pools, hot tubs, BBQ, fitness centre, storage lockers and pickleball courts; close proximity to wineries, lakes, golf, airport and more. No GST, Why wait for a new build when you can move in right away! Call to book your private viewing today! (id:26472)
Royal LePage Kelowna
496 Mountain Drive
Vernon, British Columbia
Lake view property! This spacious home offers a versatile layout perfect for comfortable living and entertaining. With 2 beds and a full bath downstairs, an inviting entry and a convenient garage, this level provides a private retreat for family members or guests. On the main floor, you'll find a beautifully designed kitchen, dining area, and living room, and tons of natural light. Kitchen features sleek stainless steel appliances, a gas stove, and charming farmhouse sink. The vinyl plank flooring adds a touch of modern elegance, while the IKEA kitchen and butcher block counters create a stylish and functional workspace. Ample parking space including RV parking, this property is ideal for those with multiple vehicles and recreational toys. Downstairs, a kitchenette provides additional convenience, making it perfect for potential suite conversion. One of the true highlights of this home is the breathtaking lake view that can be enjoyed from virtually every room. Imagine waking up to the serene beauty of the lake or savouring a sunset on the rooftop deck. The property boasts two decks, one off the dining area and another off the living room. Yard space provides a lovely area for outdoor activities and gardening. Close to beaches, ATV/hiking trails, this home offers the perfect blend of tranquility and adventure. Don't miss this incredible opportunity to own a lake view property that checks all the boxes. THIS ONE IS AVAILABLE AND EASY TO SHOW! (id:26472)
2 Percent Realty Interior Inc.
4808 25 Avenue
Vernon, British Columbia
Have you been searching for a centrally located 1/2 duplex with 3 bedroom and 1.5 baths within walking distance to an Elementary and High School close to public transit and local grocery store? A home that has no restrictions and a fenced yard for your furry pal? I have the home for you!! This home has been updated recently with an open concept kitchen and dining room design. There has been luxury vinyl planking installed throughout the home, new paint, stylish new light fixtures, new ceiling fans in all the bedrooms, new wall outlets, new door handles, new furnace in 2018. This place is awesome, there is a serene creek flowing behind this home and it is home to deer, fish spawn, beaver and otters swimming by, birds chirping. This backyard is a blank slate and can be a real oasis perfect for unwinding at the end of the day. (id:26472)
Royal LePage Downtown Realty
616 Decosmos Road
Vernon, British Columbia
Welcome to this versatile 5-bedroom, 2-bathroom home on a generous .33-acre corner lot in desirable South BX, Vernon. The main level offers a bright rancher-style layout with 3 bedrooms, a cozy natural gas fireplace, and direct access to a heated double garage with 220 outlet. Downstairs, you’ll find a self-contained suite featuring 2 bedrooms, a single-car garage, separate entrance, its own fireplace, and a full sprinkler system. This property can be enjoyed as one spacious family home or easily separated into two functional suites—ideal for multi-generational living or rental income. Updates within the last few years include furnace, hot water tank, A/C, and windows upgraded (approx. 10 years). The septic system was professionally serviced in 2024, ensuring peace of mind. Outside, the corner lot provides exceptional space with abundant parking, including RV spots. All appliances are included, making this home move-in ready. With its flexible floor plan, ample storage, and unbeatable location, this property offers comfort, practicality, and investment potential all in one. (id:26472)
Royal LePage Downtown Realty
2331 Tallus Ridge Drive Unit# 9
West Kelowna, British Columbia
DID YOU KNOW the last comparable sale in a few months ago for a unit in this complex was approx. 35,000 less. What are you waiting for? your OPPORTUNITY awaits! THIS is a smart buy for a DREAM home in beautiful West Kelowna! This stunning townhouse is perfectly situated right across the street from the renowned Shannon Lake Golf Course and the scenic Shannon Lake Regional Park trail system—an outdoor lover’s paradise! Enjoy peaceful morning walks, sunset strolls, or a quick round of golf just steps from your front door. Inside, this home offers a truly unique and spacious floor plan with four generously sized bedrooms all located upstairs—a rare find that makes it ideal for growing families or those needing extra space for a home office or guests. The main level is open and bright, featuring modern finishes, an inviting kitchen, and seamless flow for entertaining or relaxing. But the true showstopper? The stunning rooftop patio. This private oasis is perfect for summer BBQs, star gazing, or enjoying panoramic views of the surrounding hills and fairways. Centrally located and close to schools, shopping, wineries, and all the amenities West Kelowna has to offer, this home combines comfort, convenience, and lifestyle. Whether you’re looking to upsize, invest, or find the perfect family home, this one has it all. Don’t miss your opportunity to own in this sought-after location—schedule your private showing today! (id:26472)
Coldwell Banker Horizon Realty
830 Matt Road
Kelowna, British Columbia
Welcome to your dream home! This bright and airy split-level home includes 5 spacious bedrooms and 3 bathrooms. A large living space upstairs and great rec area down, perfect for families of all sizes. Situated on a large, flat lot, this updated gem has been lovingly refreshed over the years since its 1970s origin. Enjoy the recently modernized downstairs bathroom, fresh paint, and new baseboards throughout. As well as recently replaced roof & AC (2018/19apprx), PEX piping, HW Tank, Deck stairs and partially updated carpet that adds warmth and comfort. The fenced yard provides a safe haven for children and pets to play. Ideally located, you’ll find schools, shops, and scenic walking trails just moments away. With a quick possession possible, you wont want to miss the chance to make this beautiful home yours! (id:26472)
Oakwyn Realty Okanagan
463 Cascia Drive
Kelowna, British Columbia
Beautiful, private 0.24-acre yard on treed property backing onto Bellevue Creek with a saltwater pool, hot tub, pergola, outdoor gas fireplace, and multiple patios/decks. Inside, the granite kitchen with stainless appliances opens to a family room with gas fireplace and direct yard access. Formal living and dining with French doors extend the entertaining space. Main floor also offers a bedroom/office, full bath, and mudroom with laundry chute. Upstairs are 4 bedrooms plus a bonus room (or 5th bed). The primary retreat overlooks the yard with private deck, walk-in closet, and ensuite with heated floors, soaker tub, and separate shower. Updated roof, furnace, A/C, hot water tank, granite counters, appliances, and fresh paint. All this just a short walk to beaches, restaurants, shops, schools, and more! (id:26472)
Royal LePage Kelowna
1900 Hugh Allan Drive Unit# 2
Kamloops, British Columbia
Located in sought-after Pineview Valley, this updated 3-bedroom, 1.5-bathroom townhouse has one of the best locations in the complex and sits just steps from Pineview Valley Park, scenic hiking and biking trails, and everything this family-friendly neighbourhood has to offer. Here, access to nature isn’t an occasional treat - it’s part of your everyday routine. The main floor features an open-concept layout filled with natural light. The kitchen, dining room and living room overlook Pineview Valley Park, with sliding doors that lead to a private balcony with space to relax or barbecue. Downstairs, all three bedrooms have been updated with brand new laminate and fresh paint. The spacious primary bedroom includes direct access to a quiet, walkout patio - a perfect way to start your day or unwind outdoors. Other features include central air conditioning, built-in vacuum, a laundry room with stacked washer and dryer, under-stair storage, and two parking spots: one single-car garage and one assigned stall. The well-managed strata allows pets and rentals with low monthly fees. A brand-new elementary school is scheduled to open in Pineview in summer 2026, bringing even more value to this growing neighbourhood. With quick access to Costco, Aberdeen shopping and amenities, bus routes, and the highway, this home offers the ideal blend of everyday adventure and city convenience (id:26472)
Royal LePage Westwin Realty
966 Mt Bulman Drive
Vernon, British Columbia
Bright & Spacious Middleton Ridge Home with Stunning Views! Welcome to this beautifully maintained 4-bed, 3-bath home on sought-after Middleton Mountain. Featuring vaulted ceilings, an open floor plan, and breathtaking city and mountain views from the covered deck, this home is a must-see. The large island kitchen offers plenty of counter space, while the dining and living areas flow seamlessly to the deck—perfect for entertaining or relaxing. Four full bedrooms include a spacious upper-level room ideal as a guest suite, office, or playroom. A large storeroom in the basement can easily be converted into a fifth bedroom for added flexibility. The fully finished walkout basement boasts a huge games room (pool table included!), a large bedroom, and a separate entrance, offering excellent suite potential—either as a rental or shared living while maintaining part of the lower level. Outside, enjoy a private, fenced backyard with lush garden space, mature fruit trees, and grapevines. A 6'9"" x 8'9"" shed provides storage, while extra parking beside the garage accommodates an RV, boat, or other recreational vehicles. Located in a desirable neighborhood just minutes from parks, schools, shopping, and the shores of Kalamalka Lake, this home offers the perfect mix of comfort, convenience, and incredible views. (id:26472)
Coldwell Banker Executives Realty
1125 Keyes Road
Kelowna, British Columbia
OPEN HOUSE SUNDAY SEPT 21 - 1:30-3PM. Welcome to 1125 Keyes Road – a well-maintained home with space, comfort, and functionality on a large corner lot in Rutland. This 4-bedroom, 3-bathroom property offers a bright, inviting main level featuring a spacious primary bedroom with walk-in closet and full ensuite, a sunny kitchen with a breakfast nook, and easy access to both covered and uncovered decks—perfect for relaxing or entertaining. The lower level includes a separate entrance and finished basement, providing excellent flexibility for various lifestyle needs. Outside, you’ll find a beautifully landscaped, irrigated yard backing onto peaceful Sumac Park. For those who love projects or need extra storage, there’s an attached double garage PLUS a detached 2-car workshop equipped with 220-amp service. If you’ve been searching for a home that combines practicality and comfort in a great setting, this is the one. Book your private showing today! (id:26472)
Century 21 Assurance Realty Ltd
2925 Westsyde Road Unit# 103
Kamloops, British Columbia
Welcome to this stylish and move-in ready two-bedroom plus den, two-bathroom townhouse located in the desirable Westmore Place. Just four years old, this home is perfect for first-time buyers, investors, or those looking to downsize. Step inside to a wide entryway with storage and direct access to the +250 sqft single-car garage, plus an extra assigned parking spot outfront! Upstairs offers a bright, open-concept living-dining-kitchen areas featuring stone countertops, undermount sink, stainless steel appliances, and an island with breakfast bar. Down the hallway, the den can easily be converted to a third bedroom or left as a potential home office or play / games room, 4pc bathroom with a stone vanity and stacked laundry tucked neatly in the hallway. The primary bedroom includes a spacious walk-in closet and a gorgeous 3pc ensuite, and the secondary bedroom finishes off the level which is also well lit and spacious. Take in breathtaking views of the playing field and mountains from your private patio. Ideally located near Arthur Stevenson Elementary and Centennial Park, Save-On Foods shopping complex, and award-winning The Dunes at Kamloops Golf Club and Privato Winery just down the road. Reasonable monthly strata fees complete this incredible package. All measurements are approx, buyer to confirm if important. Book your private viewing today! (id:26472)
Exp Realty (Kamloops)
198 Robson Drive
Kamloops, British Columbia
This 5-bedroom, 3-bathroom home is located is Sahali, with rental income potential. Enjoy breathtaking views from the comfort of your own living room, along with unbeatable convenience—this property is just steps from transit (bus stop right in front of the house), schools, parks (7 minute walk from Albert McGown Park which was just updated), and a full range of local amenities. The versatile layout includes a bright and spacious in law suite, ideal as a mortgage helper or for extended family. Lower level recently painted, dishwasher just installed, and vacant. Quick possession possible. Whether you're an investor looking for a great rental opportunity or a family in need of space and flexibility, this home has it all. More photos coming soon. (id:26472)
Real Broker B.c. Ltd
8990 College Drive
Coldstream, British Columbia
Every home has a story and this beautifully renovated Coldstream residence speaks volumes about quality, comfort, and family living. Overlooking the turquoise waters of Kalamalka Lake and Kalamalka Provincial Park, this 2,451 sq. ft. home blends thoughtful renovations with functional design. Featuring 4 bedrooms and 3 bathrooms, this home offers space for a growing family alongside inviting areas to gather. The stunning kitchen with dining area is the heart of the home, while multiple decks with well over 850 sq ft of back deck space that together provides sun-soaked or shaded areas to relax throughout the day. Practicality meets lifestyle with a garage, workshop, and RV parking, paired with low-maintenance landscaping so you can spend less time on chores and more time making memories. This location is ideal for active families, close to Okanagan College, The Greater Vernon Athletics Park, and the Rail Trail, all within a welcoming community of neighbors. Whether you’re seeking space, convenience, or a connection to the Okanagan lifestyle, this home is ready to be the backdrop for your family’s next chapter. (id:26472)
RE/MAX Vernon
9806 Highway 97
Osoyoos, British Columbia
Looking for a large lot with a fully renovated home, craftsman size shop & a pool? Here it is. Completely renovated 4 bedroom 3 bathroom home. Beautiful and functional kitchen with soft close floor to ceiling cabinetry with & plenty of drawers . stainless appliances, tiered counter for the baker or breakfast bar! Living room features gas fireplaces surrounded by local rock; an artistic focal point. Beautiful bay window for plants or window seat completes this beautiful room. The primary bedroom has been thoughtfully designed for rest and relaxation. Walk-in closet, separate tiled shower & 6' soaker tub perfect the primary oasis. On this floor you'll also find a 2nd bedroom and 4 piece bathroom with equal quality finishing. Solid doors & quality fixtures from Splashes evidence the level of care that went into this renovation. Downstairs you'll find 2 bedrooms, huge recroom & 3 piece bathroom with laundry area. Separate entrance facilitates possible inlaw suite. Windows, roof, septic, irrigation all updated. Step outside & enjoy the pristine yard over looking a huge 20 x 40' salt water pool, or retreat to your shop to woodwork, craft or can the local fruit! There's a stove! This home is perfect for those who want a move-in ready home, those who have a small home based business and would like some added exposure, those needing space for big family. This is a must see. All measurements approximate and should be verified if important. (id:26472)
RE/MAX Realty Solutions
8495 3 Highway
Yahk, British Columbia
Spectacular riverfront property on the Moyie River in Yahk, BC, offering over 2,700 ft of private frontage with exceptional fishing holes, swimming, rafting, and tubing. This unique income-generating property features a finely crafted log home with more than 2900 sq.ft of living space plus a semi-finished 1185 sq.ft. basement. An approximate 2270 sq.ft wraparound deck, mostly covered, surrounds the home., perfect for entertaining or relaxing with panoramic views. The land is set up for horses with cross fencing, corrals, and apple trees that provide natural snacks for the animals. Enjoy the many outbuildings this property has to offer. A 40 ft x36 ft garage with two 10 ft doors offers excellent storage. With no zoning, the opportunities are endless. The property currently producing income from eight highway signs, each generating $1,000/year, with room to add many more. In addition, there are 24 -12 ft x 25 ft dry storage units creating further potential for revenue growth. This is a rare chance to own a versatile riverfront property with unmatched potential. (id:26472)
Century 21 Purcell Realty Ltd


