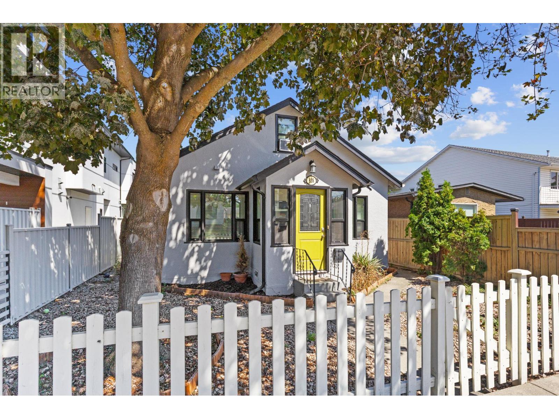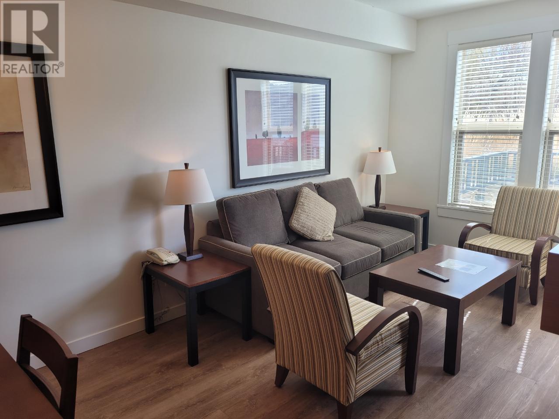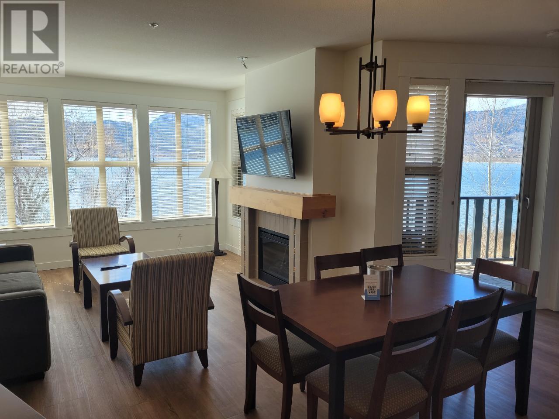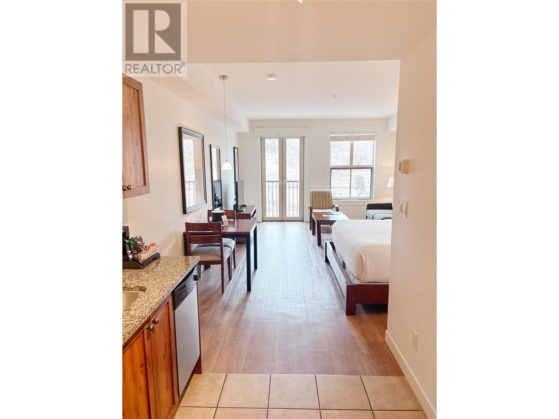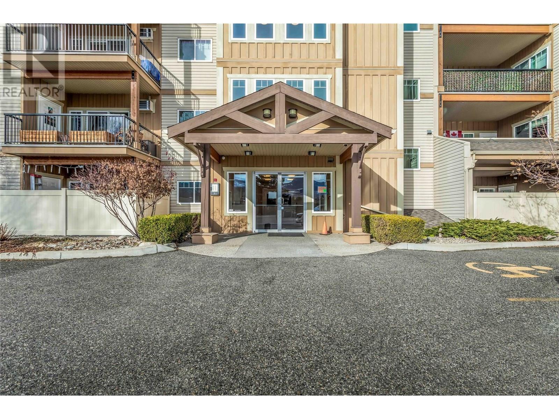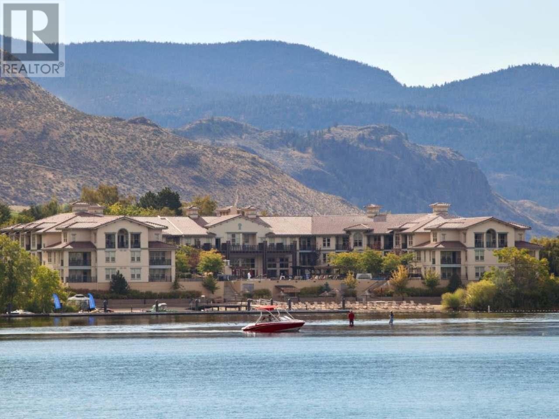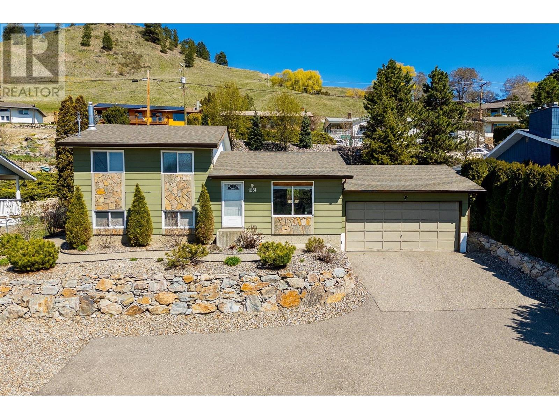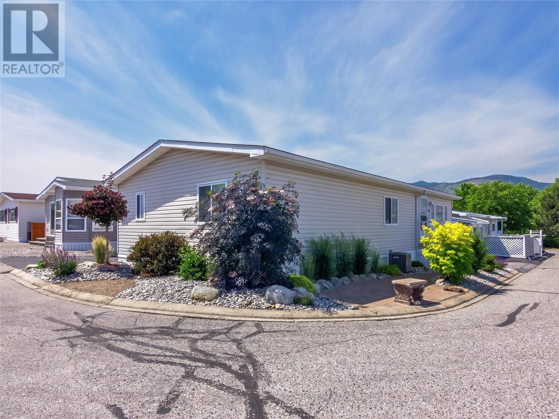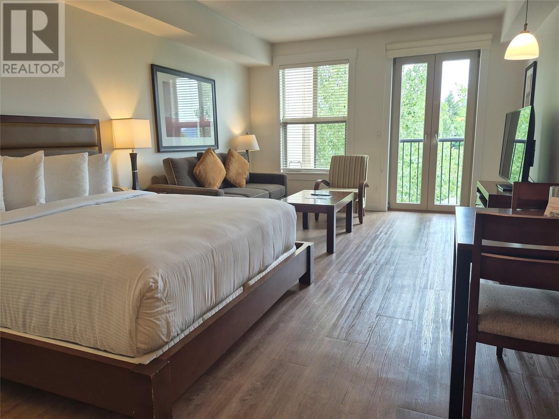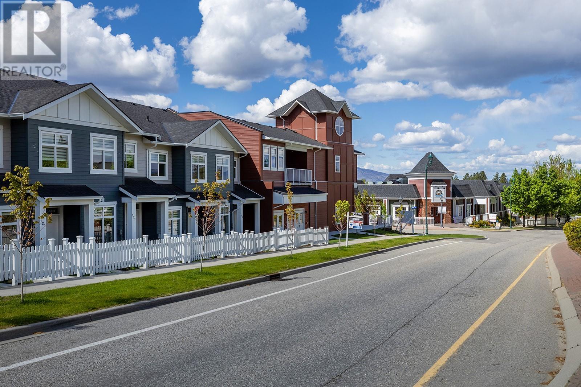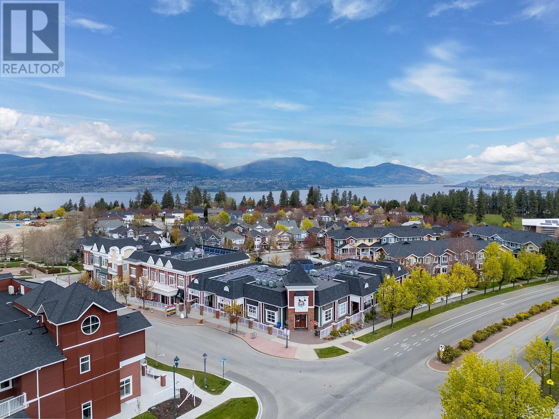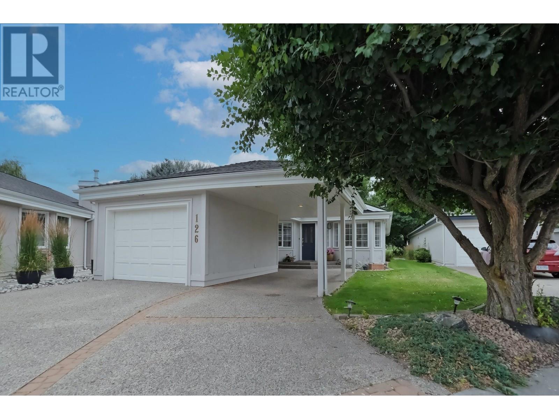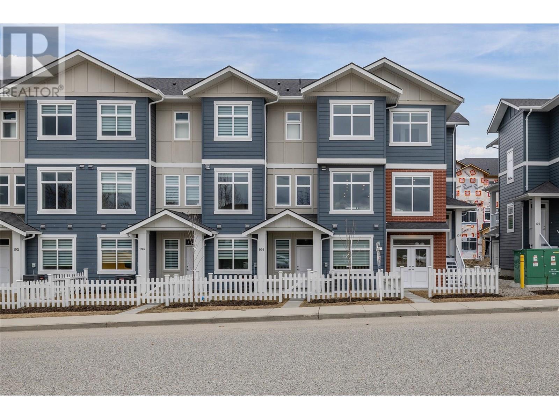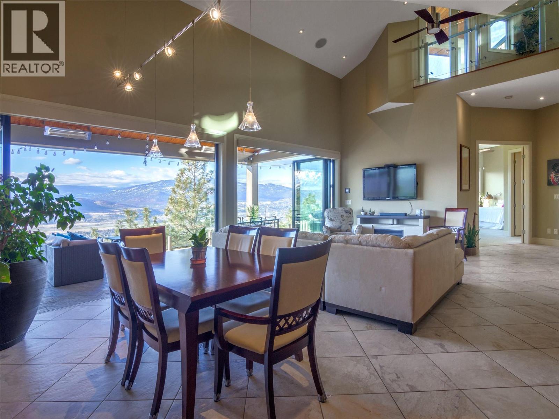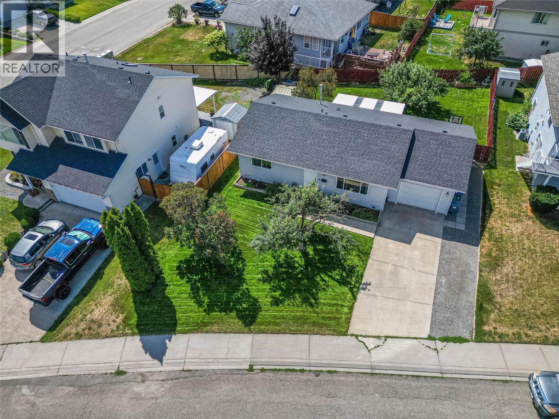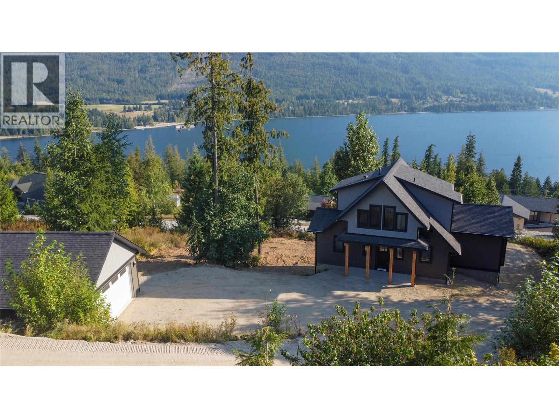Listings
928 Fuller Avenue
Kelowna, British Columbia
MOVE IN READY.TURN-KEY.OPEN HOUSE SATURDAY SEPTEMBER 13TH 1-4PM. This home is ready for you!!! Lots of love put into this house and property Nestled in the heart of Kelowna's vibrant downtown, yet on a quiet charming historic street. 928 Fuller Ave, is a well maintained charming home, that blends timeless character with the convenience of city living. Start your morning with a coffee from one of your favorite cafes on Bernard Avenue, then stroll along the sparkling shores of Lake Okanagan-no car required. Tucked away along a tree-lined street balances, it balances tranquility with connectivity, offering peace and quiet while immersed in downtown culture. The cultural district is around the corner/galleries, music venues, & boutique shops adding color to your day. Dining and Yacht club, brewery district, and top restaurants are all a short walk away from your new home. And the outdoor ""amenities"" are world class, from biking trails, to the famed Knox mtn are ready to be explored. The home layout is flexible-ideal for a young family, professional couple, or investor. The private backyard is a rare find downtown-fully fenced and perfect for relaxing or entertaining. Zoned MF1.Other potentials for property may be to add on attached legal suite, attached garage, detached garage, add carriage house. New windows 2021,New skylight 2022,New Paint 2023,New fridge 2022,New microwave 2023,,New W/D 2025. This house is turnkey and very well maintained, cared for, and loved. (id:26472)
Stilhavn Real Estate Services
Vantage West Realty Inc.
6100 Old Vernon Road Unit# 59
Kelowna, British Columbia
Spacious rancher with Walkout Basement & double garage on 0.21 acres in Country Rhodes. 2289 sf finished area with 5 Bed/3 full baths. (3Bed/2bath up; 2Bed/1bath down). Bright open floor plan with large kitchen on main, oversized covered decks up & down, and beautiful front porch. Hardwood. Tiled flooring in kitchen & bathrooms. The main flows well with full walkout basement -- perfect for a growing family, teens, university students or even as a mother-in-law suite (no stove) and separate exterior entrance. Front and back yards are level with gentle slope down to large fully fenced, landscaped & private backyard. U/G irrigation, 2 types of plum trees, raspberries, rhubarb, shed & garden area. Family oriented community -- with superior amenities including large park & playground; clubhouse with kitchen; billiards & space to entertain; plus a fantastic inground outdoor pool. Separate RV/boat parking for $10/month based on availability. No age restrictions. 2 pets (dogs or cats) per household - no size restrictions. Public transit to university or college. Move-in ready & bring idea for future update. Roof approx 6-7 years old. Furnace & AC 2022. Check out this fantastic home today! (id:26472)
RE/MAX Kelowna
4200 Lakeshore Drive Unit# 244
Osoyoos, British Columbia
SECOND FLOOR suite in the gorgeous Walnut Beach Resort. This 1-bedroom unit is fully furnished and equipped with in-suite laundry, granite counter tops, stainless appliances, fireplace, deck and central air. This suite is in a rental pool to provide some income when you or your family are not enjoying it. Enjoy a large 800 ft private beach, year-round heated pool, 2 hot tubs, marina & water sports rentals, poolside bar and food services. Strata fees also include strata management fees, heat, lights, gas, cable TV & internet. Come & stay in your vacation property on beautiful Osoyoos Lake then have it in the rental pool when vacant. Turn Key investment. All you need is your swim suit and toothbrush! Please visit media tab for 3D Tour, floorplans, videos and photos. (id:26472)
Fair Realty (Nelson)
4200 Lakeshore Drive Unit# 110
Osoyoos, British Columbia
Lakeview 1 bedroom with the largest patio for a 1 bedroom unit in beautiful Walnut Beach Resort. Newer vinyl plank flooring and updated paint. Fully furnished, granite counter tops, stainless steel appliances, electric fireplace, in suite laundry, 2 wall mounted TV's. The suite has a lake view with riparian land between. The resort is lake front providing a private beach, a dock, 2 hot tubs and a heated pool open year round and green space for relaxing or games. The complex includes a restaurant, indoor or outdoor dining, fitness room, outdoor BBQs. The unit is part of a strata rental pool and will generate some income when you aren't using it. Sorry no pets. Strata Fees $664.73/month (id:26472)
Fair Realty (Nelson)
4200 Lakeshore Drive Unit# 334
Osoyoos, British Columbia
1 Bedroom mountain view vacation home. Access to 400' of private beach, boat moorage, bbq's, 2 hot tubs, year round heated pool. On site restaurant, outdoor dining over looking the pool and lake. Licensed patio. World class wineries nearby, craft beer and distilleries. Lots of hiking and walk trails, winter skiing, snowshoeing. The resort has a fitness centre and meeting rooms. This suite features granite countertops, a king size bed together with a queen size pull-out sofa. All units were renovated with new flooring and paint colours. This suite is fully furnished including cookware, dishware, linens and more. Utilities are included, insurance, wall mounted TV's. When you aren't using your suite, don't worry while it is managed by the on site, professional management company. This unit is part of the Rental Pool. No Pets allowed (id:26472)
Fair Realty (Nelson)
4200 Lakeshore Drive Unit# 116
Osoyoos, British Columbia
2 Bedroom Merlot Suite at Walnut Beach Resort. This large suite offers a main floor lake view. Corner unit will a desirable layout. Roomy Balcony to enjoy morning coffee, relaxing glass of wine or just to chill. Osoyoos offers world class wineries, nearby golf courses, distilleries, walk, bike or hike and enjoy wonderful views. Enjoy the Resort's private beach, water sports, year round heated pool, 2 hot tubs, outdoor dining and swimming in Osoyoos Lake. Bring your boat, moorage available. Bring a book and lounge by the pool or lake. Bring your bike, secure storage available to keep it while you are at the resort. Not travelling across the boarder anymore? Book your snowbird stay and enjoy the milder Canadian winters here and enjoy the nearby, snowshoeing and skiing., followed by an enjoyable warmup in one of the outdoor hot tubs. BBQ's are provided by the Resort if you enjoy cooking for yourself. The resort does have a licensed dining room and fitness centre. This unit is part of the Rental Pool. Strata Fees $1084.57 Walnut Beach is a Lake Front, Pet Free Resort. (id:26472)
Fair Realty (Nelson)
4200 Lakeshore Drive Unit# 238
Osoyoos, British Columbia
Chardonnay Studio Suite has an open concept layout, offers plenty of space for your vacation stay. Features one king bed, one queen sofa bed, flat screen TV, a fully equipped kitchenette, tub with shower. Are you a snow-birder, stay for the winter enjoy the year round, outdoor pool and choice of 2 hot tubs & fitness centre. Walnut Beach Resort is close to many walk/hike trails, skiing, snowshoeing, class wineries, distilleries and has a private beach on Osoyoos Lake to enjoy all your favourite water sports or just relax and enjoy the view. Includes a dinning facility for indoor or outdoor meals as weather permits. BBQ's provided if you prefer to cook your own meals. Staying in Canada? Can't beat Southern British Columbia's typically milder winter temperatures and sunny warm temperatures Spring, Summer and Fall. Everything you need is already in the room, pack light and come enjoy the resort and surrounding area. This unit is part of a rental pool, generate some income when you aren't there and the management takes care of everything for you. Walnut Beach Resort is Lake Front and pet free. (id:26472)
Fair Realty (Nelson)
250 Hollywood Road S Unit# 302
Kelowna, British Columbia
Welcome to Unit #302 - 250 Hollywood Station! This is a corner 1150 sq foot unit, with 2 bedroom and 2 full bathrooms. This unit is bright with lots of windows. Home offers an open concept feel with a large kitchen with stainless appliances and a spacious island for entertaining. Great sized main bedroom with a private ensuite and another spacious bedroom with a second bathroom. On the covered deck you will enjoy the morning sun and amazing mountain views. Walk to shopping, restaurants, schools, parks and much more. This one should be on your list to view. Pet Rules - one dog or cat not to exceed 18 inches at the shoulder when full grown. (id:26472)
Century 21 Assurance Realty Ltd
4200 Lakeshore Drive Unit# 106
Osoyoos, British Columbia
Cabernet Two Bedroom Suite sleeps 6 people. The Suite features one king bed in the primary bedroom with an ensuite, a second bedroom features a queen size bed plus an additional queen-size pull-out sofa bed, flat screen TV's, a fully equipped kitchen, in-suite laundry, electric fireplace, and a four-piece bathroom. A private balcony with seating to enjoy the peace and quiet, with mountain views and a glass of your favourite wine. The Resort features a year round, outdoor heated swimming pool, 2 hot tubs, a fitness centre, indoor/outdoor dining, BBQ's for your use, private beach, moorage if you have a boat (limited space), green space for outdoor fun. Like a social atmosphere? You'll enjoy time lounging with the friendly folks socializing in the pool area, looking out at the lake and mountains and thinking about what a great place it is to be vacationing. Enjoy the many World Class Wineries and distilleries in the area, walking and hiking trails, Golf Courses, restaurants, horseback riding, the wonderful Osoyoos weather and so much more. Staying in Canada this winter? Come be a snow birder at this wonderful vacation Resort. Walnut Beach is Lake Front, pet free and this unit is part of the Rental Pool. When you aren't staying in your unit, enjoy some income with no worries as the Hotel Management takes care of it. (id:26472)
Fair Realty (Nelson)
1281 Lund Road
Kelowna, British Columbia
CLASSIC & READY FOR YOU TO MAKE THIS HOME YOURS! This is a fantastic family home with a great flexible floor plan and a gorgeous tiered backyard. The main living space has a lovely living room, kitchen and dining area, with sliding glass doors out to a large deck and private backyard. A few stairs up to the left takes you to three bedrooms and a full bathroom, with one bedroom serving as the larger primary. A few stairs down to the left opens into a large family room flexible space, that could be used as a bedroom, complete with powder room and full laundry area. Newer kitchen appliances and flooring downstairs, newer hot water tank, and roof is 2009. There's lots of storage in the crawlspace, as well as a two car long tandem garage with a WORKSHOP area and additional storage space beyond that. The front driveway has plenty of room for your RV or boat trailer, and all of the landscaping is beautifully done, complete with irrigation for the junipers and tiered gardens in the back. The UPPER GARDEN gets lots of sun and provides a TRANQUIL space for spending time outside. This is a great home for a family, close to Black Mountain elementary school, Trail networks nearby, and plenty of shopping and amenities only a short drive away. Clean and well presented, we invite you to come have a look at this lovely home. Imagine making it your own ~ floor plans and virtual tour available. (id:26472)
Coldwell Banker Horizon Realty
3425 D'easum Road
Merritt, British Columbia
Spacious country estate on 20+ acres in Sunshine Valley area with 4 bedrooms, 5 bathrooms, 3 car attached garage & a creek running through the land. The main level of the home offers a laundry room with access to the garage, kitchen w/ center island & all appliances included, open dining & living area with wood burning fireplace & access to your sunroom & large deck with amazing views, primary bedroom with nice spa like ensuite w/ separate soaker tub & walk-in shower, nice well designed walk-in closet, 2 other bedrooms with walk-in closets & 2 bathrooms with shared walk-in shower. The basement offers lots of areas for entertaining, extra guests, storage areas, large bright windows and access to your backyard and great views. There is a 4th bedroom, a full bathroom, family room, games room, media/theatre room, lots of storage areas and more offered in the basement. The lot is private and has a creek running through and 20+ acres to enjoy. Book your appointment to view all this amazing property has to offer you and your family. All measurements are approx. (id:26472)
RE/MAX Legacy
98 Okanagan Avenue Unit# 59
Penticton, British Columbia
Exceptional Living in The Pines. Discover effortless living in this beautifully maintained home on a corner lot that includes 3-bedroom, 2-bath. Move in ready! Vaulted ceilings and abundant natural light enhance the spacious kitchen with eating bar and generous living areas. The primary suite offers a peaceful retreat with walk-in shower and double closets. Step outside to your professionally landscaped oasis with full irrigation, multiple seating areas, a fenced garden space, custom wood shed, large fenced deck, and BBQ gas hookup — perfect for outdoor entertaining. Stay comfortable year-round with a brand new AC unit. Located in a sought-after adult-only community with clubhouse, treed common areas, and excellent on-site management. Enjoy walkable access to shopping, dining, and transit. One small pet permitted with park approval. A perfect blend of comfort, convenience, and care-free living — schedule your private viewing today. (id:26472)
Exp Realty
4200 Lakeshore Drive Drive Unit# 302
Osoyoos, British Columbia
Chardonnay Studio Suites feature an open concept layout. This studio suite features one king bed, one queen sofa bed, flat screen TV, a fully equipped kitchenette, tub with shower. The room has a view of the mountains and Lake Osoyoos, through the trees. Walnut Beach Resort offers a private, lake front sandy beach, year round heated pool, 2 hot tubs and a gym. Boat moorage while you stay. Green space for games or relaxing. An onsite restaurant, indoor and outdoor dining depending on the season. BBq's for your use. Lounge chairs provided at the beach. No age restrictions, sorry NO pets allowed. While you aren't using your unit, enjoy rental pool income, worry free, managed by the Hotel Rental Pool Management. Osoyoos has lots to offer nearby. Walk and hiking trails, ski hills, wineries, distilleries, lakes, golfing, amusement park, splash park and much more. Monthly strata fee $478.14 (id:26472)
Fair Realty (Nelson)
5300 Main Street Unit# 121
Kelowna, British Columbia
Brand New. Parallel 4 Boutique Community in Kettle Valley. 3-bedroom, 3-bathroom open-concept living, with large windows overlooking the beautifully landscaped front yard. Entertain in style in the gourmet two-tone kitchen, complete with a waterfall island, designer finishes, and top-of-the-line Wi-Fi-enabled Samsung appliances. Thoughtful touches include built-in cabinets in the living room, custom closet shelving, roller blind window coverings, and more to elevate the space. The main floor also boasts 9ft ceilings and luxury vinyl plank flooring throughout. Upstairs, the primary bedroom features a spacious walk-in closet and an ensuite with a rainfall shower & quartz countertops. Two additional bedrooms, both with walk-in closets, share a full bathroom with a tub, while a convenient laundry area completes the third floor. Enjoy seamless indoor-outdoor living with a covered deck off the dining room and a fully fenced front yard-perfect for kids or pets. The lower level provides access to a double-car tandem garage with EV charging roughed-in, along with a rear entry off the laneway. Live steps away from top-rated schools, endless parks and trails, grocery options, award-winning wineries & more. Don’t wait to call one of Kelowna’s most coveted neighbourhoods home. This brand-new townhome is move-in ready and PTT-exempt. To view this home, or others now selling within the community, visit our NEW SHOWHOME at 106-5300 Main Street. Now open Fridays- Sundays from 12-3pm. (id:26472)
RE/MAX Kelowna
5300 Main Street Unit# 103
Kelowna, British Columbia
Parallel 4, Kettle Valley’s NEWEST COMMUNITY, is NOW SELLING move-in ready and move-in soon condos, townhomes and live/work homes. Enjoy all the benefits of a brand-new home – stylish and modern interiors, new home warranty, No PTT (some conditions apply), and the excitement of being the first to live here. This 4-bedroom, 4-bathroom townhome offers views of Okanagan Lake and neighbouring parks, and was designed to be the ideal townhome for your family. The spacious and stylish kitchen is the centre of the main living area, and features an oversized waterfall island (perfect for snack time, homework time and prepping dinner), quartz countertops and backsplash, and designer brass fixtures. Access the front patio from the dining room, and enjoy movie-night in the comfortable living room. The primary suite, with an ensuite and walk-in closet, is on the upper floor alongside two additional bedrooms. A fourth bedroom and bathroom are on the lower level. Other thoughtful details include custom shelving in closets, roller blind window coverings, an oversized single-car garage roughed in for EV charging, and a fenced yard. Located across Kettle Valley Village Centre, enjoy a walkable lifestyle close to the school, shops, pub and parks. (note - photos and virtual staging from a similar home in the community). To view this home, or others now selling within the community, visit our NEW SHOWHOME at 106-5300 Main Street. Now open Fridays- Sundays from 12-3pm. (id:26472)
RE/MAX Kelowna
5300 Main Street Unit# 112
Kelowna, British Columbia
Brand new, move-in ready townhome at Parallel 4 - Kettle Valley's newest boutique community. Parallel 4 is located in the heart of Kettle Valley, across the street from the Village Centre. Discover the benefits of a new home including PTT Exemption (some conditions may apply), New Home Warranty, contemporary design and being the first to live here. This 4-bedroom, 4-bathroom townhome offers an ideal floorplan for your family. You’ll love the spacious two-tone kitchen featuring an oversized waterfall island, designer brass fixtures, and quartz backsplash and countertops. The primary suite, with an ensuite and walk-in closet, is on the upper floor alongside two additional bedrooms. A fourth bedroom and bathroom are on the lower level. Other thoughtful details include custom shelving in closets, rollerblinds window coverings, an oversized single-car garage roughed in for EV charging, and a fenced yard. Located across Kettle Valley Village Centre, enjoy a walkable lifestyle close to the school, shops, pub and parks. Your unparalleled lifestyle starts right here, at Parallel 4. (note - photos and virtual staging from a similar home in the community). Parallel 4 in Kettle Valley is a brand new boutique community with condos, live/work and townhomes. For more info visit our NEW SHOWHOME at 106-5300 Main Street. Now open Fridays- Sundays from 12-3pm. (id:26472)
RE/MAX Kelowna
5300 Main Street Unit# 115
Kelowna, British Columbia
BRAND NEW TOWNHOME in KETTLE VALLEY’S NEW COMMUNITY - PARALLEL 4, featuring move-in ready and move-in soon condos, townhomes and live/work homes. This inviting 3-bedroom plus flex, 4-bathroom home offers views of Okanagan Lake and neighboring parks. With approximately 2,384 square feet of thoughtfully designed living space, it is perfect for a growing family. The open-concept main level is designed for modern living, with 10ft ceilings, a bright and spacious living area, and a gorgeous kitchen at the heart of the home, featuring an oversized island, quartz countertops, stylish two-tone cabinetry, and WiFi-enabled appliances. The dining area provides access to a patio, while an additional nook creates the perfect workspace. Upstairs, the primary suite is complete with a walk-in closet and ensuite bathroom. Two additional bedrooms and a full bathroom complete this level. The lower level boasts a generous flex space with a full bathroom and street access, ideal for a fourth bedroom, home office, gym, or even a guest suite for your out-of-town visitors. A double-car garage with EV charger rough-in adds convenience. With its prime Kettle Valley location, Parallel 4 ensures you can enjoy the many benefits of Kettle Valley living - you’re steps from shops, parks, and schools. Photos and virtual tour are from a similar unit and some home features may differ slightly. Visit our NEW SHOWHOME at 106-5300 Main Street. Now open Fridays- Sundays from 12-3pm. (id:26472)
RE/MAX Kelowna
5300 Main Street Unit# 118
Kelowna, British Columbia
Brand New LIVE/WORK Opportunity in Kettle Valley. Parallel 4 introduces one of only three exclusive Live/Work homes—designed with home-based business owners in mind. The home features a dedicated area that lends itself perfectly to a business space without compromising your personal living area. The dedicated work area features double pocket doors providing separation from the main living area, street front access off Main Street and opportunity for signage—ideal for bookkeepers, counselors, designers, advisors, and more. When it’s time to unwind, step inside the 3-bed, 3-bath townhome featuring an open-concept main floor with 9ft ceilings and large windows. The gourmet two-tone kitchen shines with a quartz waterfall island, designer finishes, and Wi-Fi-enabled Samsung appliances. Upstairs, the primary suite offers a spacious walk-in closet and ensuite with quartz counters and a rainfall shower. Two additional bedrooms, a full bath, and laundry complete the upper floor. Enjoy a covered deck off the living room, an XL tandem garage with EV rough-in, and rear lane access. Live in Kelowna's sought-after family community, Kettle Valley—steps from top-rated schools, parks, trails, grocery options, and wineries. Move-in ready and PTT-exempt. Visit our NEW SHOWHOME at 106-5300 Main Street. Now open Fridays- Sundays from 12-3pm. (id:26472)
RE/MAX Kelowna
801 Comox Street Unit# 126
Penticton, British Columbia
A golfer’s dream; Live right on the golf course in a lovely one level rancher with views of the mountains and golfers at play. This fabulous floor plan offers 2 spacious bedrooms on opposite ends of the home, 2 full bathrooms, a large living and dining area with a corner gas fireplace and a great kitchen with breakfast nook. The back yard faces east providing a comfortable place to enjoy the afternoons during the Okanagan Summers. This home has been well maintained, the A/C has been updated, and a high efficiency furnace services the home at reasonable rates. There is also a good sized laundry room and storage space. Plenty of parking available with the single car garage, a carport and space for 2 more vehicles in the driveway. Fairway Village is a well-run Bare land Strata with reasonable fees. Shopping, recreation, and dining very close. Hiking / biking trails within walking distance. Age 55+, and one small pet welcome. Measurements taken from the iGuide. (id:26472)
Fair Realty (Kelowna)
5300 Main Street Unit# 106
Kelowna, British Columbia
Parallel 4 - Brand New Townhome in Kettle Valley. Buy now and enjoy the benefits of NEW including new home warranty, No Property Transfer Tax (some conditions apply), 1st time home buyer GST rebate, and the opportunity to be the first people to live in this amazing home. Spacious layout flooded with natural light, boasting 9ft ceilings and luxury vinyl plank flooring throughout the main living area. Kitchen with two-toned cabinets, quartz counters, and wi-fi-enabled Samsung appliances. 3 bedrooms located upstairs including the primary with walk-in closet with built-in shelving and spa-like ensuite. Downstairs, a flexible space with washroom and street access is perfect for guests, home office or gym. With a double garage, ev charger rought-in, and proximity to parks, schools and amenities this home offers ultimate Okanagan lifestyle. Don't miss your opportunity to live a lifestyle of unparalleled convenience and luxury in the heart of Kettle Valley. Photos of similar home in community. Showhome open Friday, Saturday, Sunday 12-3pm (id:26472)
RE/MAX Kelowna
1965 Durnin Road Unit# 308
Kelowna, British Columbia
Live above it all—literally and figuratively—with this rare 3-bedroom, 3-bathroom lofted condo in the heart of Kelowna's Springfield corridor. Spanning 1,483 sq. ft., this thoughtfully designed home offers the perfect blend of modern function and urban flair, ideal for downsizers or couples with a growing family. The open-concept layout soars with vaulted ceilings, letting natural light flood the space and amplify the lofted charm. Upstairs, you’ll find not only extra living space but also direct access to your private rooftop patio, complete with dedicated storage—yes, your rooftop has its own storage unit. Daily living is made easy with three full bathrooms, ample in-unit storage, and the rare ability to rent additional parking stalls. Located steps from parks, shopping, and dining, Unit 308 is equal parts convenient and cool. This is loft living redefined—book your showing before someone else beats you to the rooftop view. (id:26472)
Vantage West Realty Inc.
2871 Partridge Drive
Penticton, British Columbia
Welcome to an unparalleled oasis of luxury in the highly sought out Wiltse area where elegance meets breathtaking natural beauty. This extraordinary lakeview estate spans over 3800 square feet of meticulously crafted living space. The heart of the home is the expansive living room, adorned with beautiful accordion doors that lead you onto the deck, seamlessly expanding the space and blending the indoors with the breathtaking outdoors that overlook the mountains and both Okanagan Lake and Skaha Lake. Wheelchair friendly and has a RV hookup. Enjoy the library that includes built-in bookshelves and a wine rack. The gourmet kitchen, featuring granite countertops, dual built-in ovens, a sleek gas stove, and a pantry with custom pull-out drawers – a culinary masterpiece designed for both function and lavishness. This home features a private elevator that stops on all three floors. Indulge in the ultimate leisure experience in your theatre room, or rejuvenate in the luxurious steam room, sauna, or hot tub. With heated floors throughout, comfort meets luxury in every corner of this home. Even daily routines become a pleasure in the thoughtfully designed laundry room. Each of the four spacious bedrooms offers a serene sanctuary, while six appointed bathrooms provide a touch of luxury at every turn. The finished basement is perfect for guests, in-laws or a nanny suite with it’s own bedroom, bathroom and kitchenette. (id:26472)
Exp Realty
RE/MAX Sabre Realty Group
8871 Badger Drive
Kamloops, British Columbia
Welcome to this charming and tastefully updated true rancher home in the peaceful community of Campbell Creek. This well-maintained 2 bedroom, 1 bathroom home provides the perfect place for those looking to downsize or for those looking to purchase their first home. The main floor features a bright and spacious living room that captures the surrounding mountain views. The wraparound kitchen offers plenty of cabinetry and workspace that adjoins to the eat-in dining area, which opens up to the private and fully fenced backyard with a large covered deck making it a great place to relax & unwind. There are 2 nice-sized bedrooms, 4 piece bathroom, a large laundry room with extra storage space. Recent upgrades include stainless steel kitchen appliances (2024), roof (2024), washer & dryer (2023), furnace (2022), laminate flooring, interior and exterior paint, countertops in the kitchen & bathroom, the deck was recenlty repainted and a new awning roof was added 2 years ago. Additional features include a 1 car garage, an extra parking pad next to the driveway, underground sprinklers, central air-conditioning, 2 apple trees, storage shed and crawlspace. This home offers the perfect blend of comfort, functionality and convenience in a family-friendly neighbourhood - with easy access to HWY 1 & just 15 minutes to Downtown Kamloops and a short walk to the BC Wildlife Park, hiking trails, transit & more. Booking your private showing today! (id:26472)
Century 21 Assurance Realty Ltd.
145 Lakeview Drive
Nelson, British Columbia
Just 20 minutes from Nelson, this Brand-New custom build in Grandview Heights combines Quality Craftsmanship, thoughtful design & Spectacular Views of Kootenay Lake & the Mountains beyond. The main floor is designed for easy living and entertaining, with an open kitchen featuring solid hickory cabinetry, SS appliances, and oversized solid fir timber accents carried throughout the home. The dining & living space is Bright & Airy, Anchored by a Valor Gas fireplace & windows that flood the room with natural light while capturing unobstructed lake views. Multiple access points lead to the expansive deck—perfect for outdoor dining, lounging, or hosting friends. A versatile bed/den with a closet that boasts its own window, plus a full bath with tub, complete this level. Halfway up the stairs, a sunny window seat creates the perfect reading nook. Upstairs offers the ease of laundry on the second floor and two vaulted bedrooms. The primary suite includes a walk-in closet with custom pine shelving and a spa-inspired walk through ensuite featuring a tiled walk-in shower with bench. Wake up to breathtaking Lake & Mountain views. The daylight basement is ready to finish into a one-bedroom in-law suite, already plumbed for a kitchen, bathroom, & laundry. High ceilings, abundant windows & walk-out access to a covered concrete patio make it an inviting space. Highlights include a heated garage with 60A, dual driveways with ample parking, 0.38 acres of land. 2-5-10 Warranty (id:26472)
Coldwell Banker Rosling Real Estate (Nelson)


