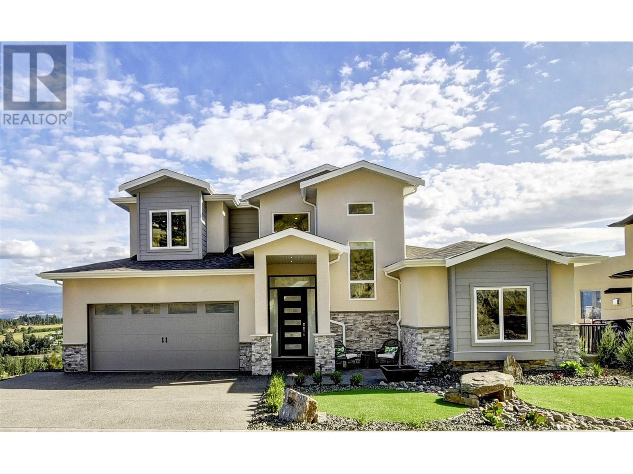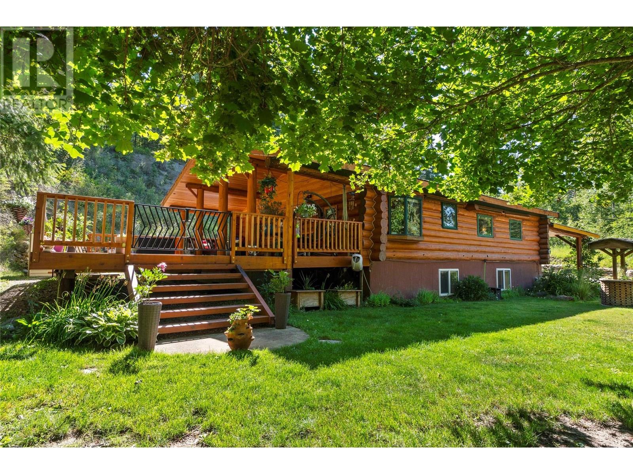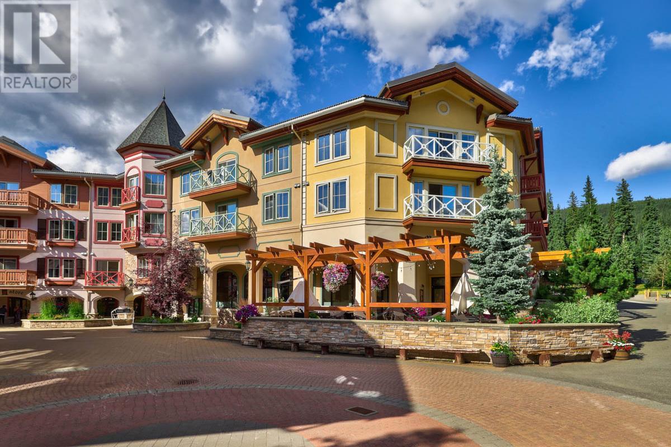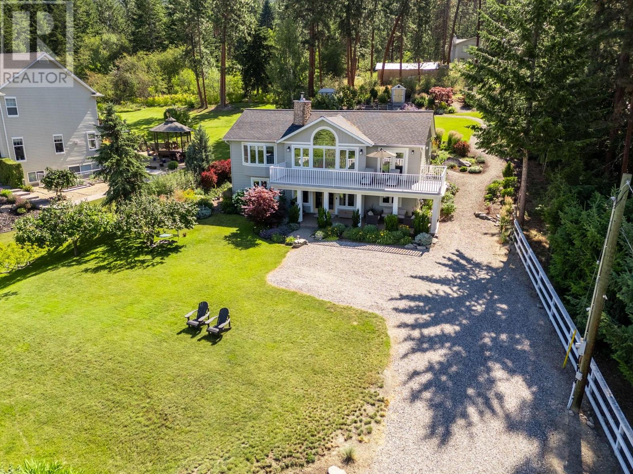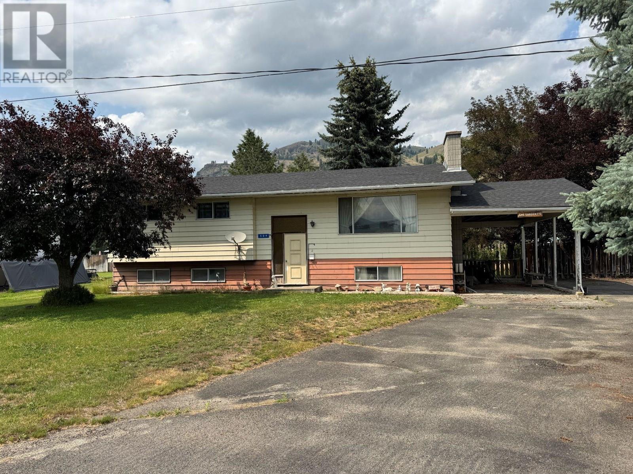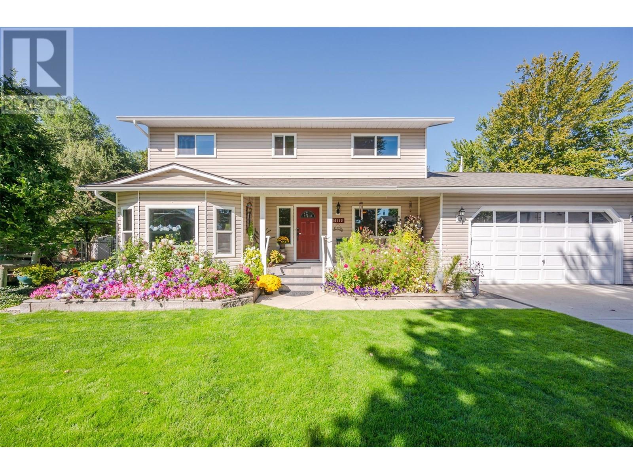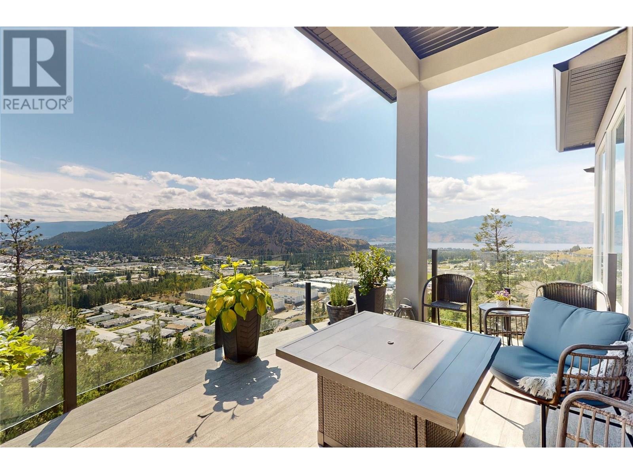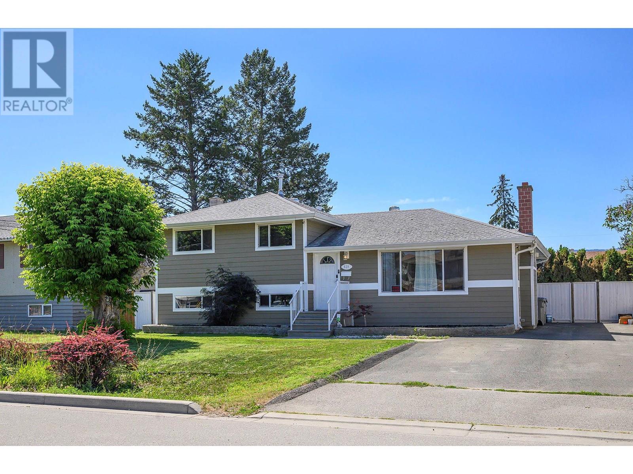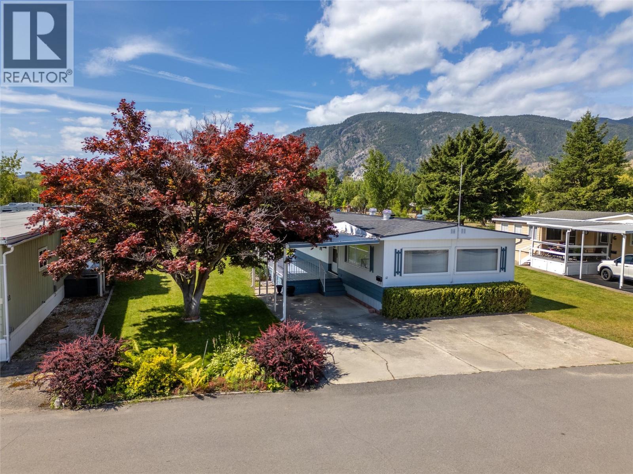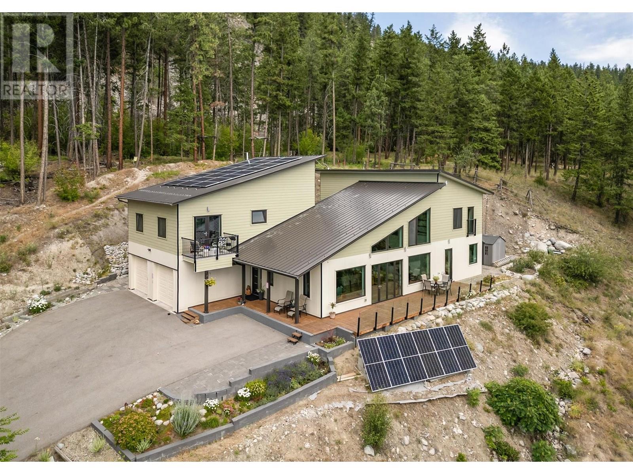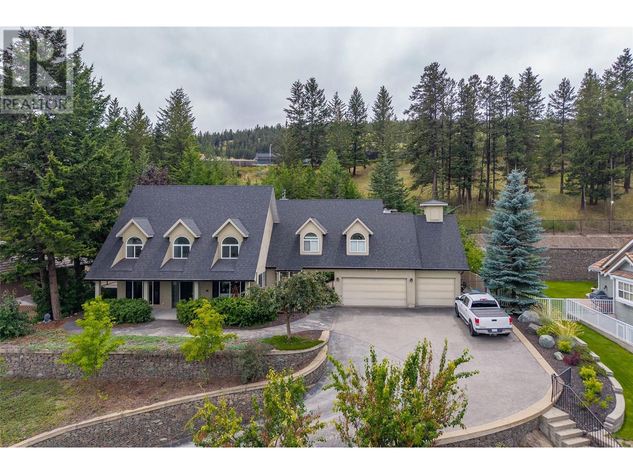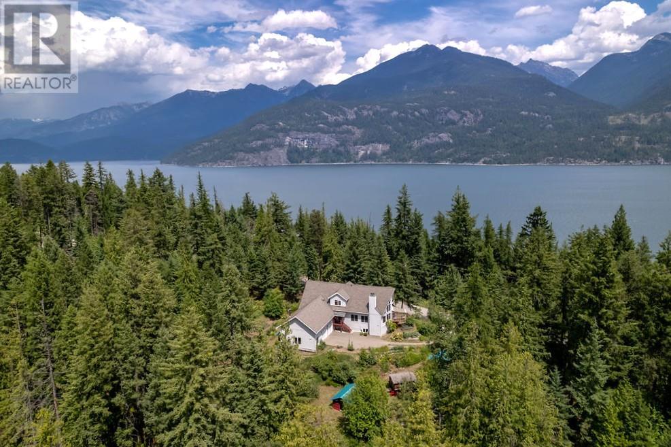Listings
1051 Aurora Heights
West Kelowna, British Columbia
Executive Home with 3 Primary Suites & Spectacular Views! Welcome to Aurora Heights, where luxury meets functionality in this stunning 6-bedroom, 5-bathroom custom-built home by Millennial Homes. Designed with multi-generational living in mind, this home features a primary bedroom on every level, each with its own ensuite. The main level boasts rich hardwood flooring, a chef-inspired custom kitchen plus a full spice kitchen, and two gas stoves—perfect for entertaining and everyday living. Enjoy the warmth of two gas fireplaces, two laundry rooms, a built-in sound system throughout, and a luxurious steam shower. Downstairs, the walkout basement is an entertainer’s dream, complete with soaring ceilings, a full wet bar, a tiled feature fireplace, recreation area, home theatre, and access to a stamped concrete patio with breathtaking views. This one-of-a-kind home truly has it all—style, space, and sophistication. Don’t miss your chance to own in one of the most sought-after neighborhoods! (id:26472)
RE/MAX Kelowna
6859 Ranchero Drive E
Salmon Arm, British Columbia
Embrace the essence of refined rustic living in this picturesque log home set on a sprawling 1.03-acre parcel. Nestled on a secluded lot, this magnificent residence offers a harmonious blend of timeless sophistication and contemporary comforts. The pristine main level showcases a luxurious master retreat, featuring an opulent 5-piece spa-like bathroom with a freestanding tub and a deluxe walk-in shower. The luminous living space is flooded with natural light, highlighting the gourmet kitchen with its exquisite island, high-end gas range, and abundant custom cabinetry. Step outside to the grand partially covered deck, ideal for year-round enjoyment. The lower level unveils two additional bedrooms, a cozy family room, and a versatile summer kitchen, presenting an opportunity for a potential in-law suite. Graced with mature landscaping that envelops the estate in natural beauty, this property epitomizes a serene oasis. Boasting a spacious carport and ample parking, including RV/boat space, this exceptional home offers a rare fusion of seclusion, luxury, and outdoor splendor, creating an unparalleled retreat for the discerning buyer. (id:26472)
Century 21 Lakeside Realty Ltd
3250 Village Way Unit# 1305b
Sun Peaks, British Columbia
This is a Quarter Share ownership opportunity in a south-facing deluxe 2-bedroom apartment located in the ski-in/ski-out Grand Residences, right in the heart of Sun Peaks village. This spacious and fully furnished suite features upscale finishes throughout, including granite countertops, stainless steel appliances, heated tile floors in the kitchen and bathroom, cherry wood cabinetry, a deluxe master suite with a soaker tub and separate shower, and convenient in-suite laundry. Owners enjoy full access to the amenities of the Grand Hotel, including the outdoor pool, hot tubs, fitness centre, and ski concierge. GST applicable. (id:26472)
RE/MAX Alpine Resort Realty Corp.
16699 Carrs Landing Road
Lake Country, British Columbia
Stunning 0.667-acre property in prestigious Carr's Landing of Lake Country! Located minutes from Coral Beach, 50th Parallel Winery and Predator Ridge, this over 2,300 square foot home offers a great location near boat launches, tennis and pickleball courts, and even your pooch’s own dog beach. The lower level of this walkout home has a full kitchen, two bedrooms, an office or den, a full bathroom, with a laundry and storage room. Upstairs, you are greeted with vaulted ceilings and expansive windows to take advantage of your west-facing views and abundant sunlight. The main kitchen offers hickory cabinets and stainless-steel appliances including a Bertazzoni stove. The kitchen opens to the dining room, which accesses a large deck where you can entertain your friends and enjoy expansive views. The living room offers a cozy wood burning fireplace, perfect for those winter days where you can sit by the fire sipping a cup of hot chocolate. The spacious master bedroom offers a private four piece ensuite, while the other bedroom is serviced by another full bathroom. Off the back of the home, you have a large patio, making it feel you are in your own private park; the property is a gardener’s paradise with professionally designed grounds and extensive landscaping and hardscaping, including raised planters, and fruit trees. There is plenty of uncovered parking for your cars/toys, and there is room for an RV, future garage and pool. This home is minutes away from the incredible O'Rourke Family Estate Winery. (id:26472)
Sotheby's International Realty Canada
509 7th Avenue
Midway, British Columbia
Welcome to your next opportunity in the beautiful Village of Midway, BC! This spacious 5-bedroom, 2.5-bath split-level home sits on a generous 0.271-acre lot and offers over 2,400 sq ft of living space, perfect for growing families or anyone looking to spread out. The roof was redone in 2019, and a brand-new deck was completed in 2023, adding great value and outdoor living space. Inside, you'll find a functional layout with plenty of natural light and room to personalize. Outside, the large yard provides ample space for gardening, entertaining, or simply relaxing in this peaceful community. Conveniently located close to schools, parks, and all that Midway has to offer, this home is full of potential. Don’t miss your chance to enjoy small-town charm with room to grow! (id:26472)
Royal LePage Little Oak Realty
10112 Beavis Place
Summerland, British Columbia
Located in the beautiful town of Summerland is this well maintained 4 bedroom, 2.5 bathroom family home situated in a quiet cul-de-sac. This home has many upgrades from the Roof, facia, skylight replacement, windows, fencing and irrigation. All of those upgrades can give you a peace of mind knowing you won't have to replace them anytime soon and you and your family can enjoy your new home. The minute you drive up to the property you will feel at home. One the main level you will find a private living room, private dining room, modern kitchen with stainless steel appliances, gas range and double wall ovens. The family will fall in love with the open concept family room off of the kitchen which leads out onto a composite deck in backyard. The backyard is absolutely perfect for family outdoor dinners, children playing or your favorite pet. The upstairs of the home has all the bedrooms which makes if perfect for young children to be close to their parents. The primary holds a fantastic spacious ensuite and walk-in closet. The home has plenty of storage with a double car garage and plenty of open parking. The yard is fenced, flat and gorgeous with underground irrigation. All of this is what makes 10112 Beavis Place the perfect package. (id:26472)
Parker Real Estate
2502 Hedgestone Drive
West Kelowna, British Columbia
Welcome to 2502 Hedgestone Drive-A Thoughtfully Designed Contemporary Retreat w/LAKE VIEW! Nestled at the end of a gated street in Shannon Lake, this custom-built contemporary home offers an exceptional blend of privacy, modern comfort, & environmental mindfulness. Surrounded by nature, this home was intentionally designed to promote wellness & sustainability. Constructed using materials selected to reduce off-gassing & allergens, the home supports a healthier indoor environment. Solar panels, a high-efficiency 2-stage furnace, & EV charger contribute to its eco-conscious footprint. The main level is a showcase of light & space, w/expansive windows framing stunning views & soaring 12-foot ceilings enhancing the open layout. The thoughtful floor plan allows everyday life and remote work to coexist w/ease. A dedicated home office features custom built-in cabinetry, lrg workspace & abundance of natural light. Chef’s kitchen is equipped w/premium appliances incl. a gas range, wine cooler, & unbeatable storage. The luxurious primary suite is a peaceful retreat w/an oversized layout, spa-inspired 5-piece ensuite w/a steam shower, heated floors, & generous walk-in. Downstairs, the expansive lower level includes 2 beds, a versatile gym/media rm, a spacious recreation area, & stylish wine nook - perfect for showcasing your Okanagan collection. From mindful design to high-end finishes, this home is a rare offering that blends comfort, sustainability, & refined living. (id:26472)
RE/MAX Kelowna
629 Richmond Avenue
Kamloops, British Columbia
It is pool time! What an incredible opportunity to own a house with an inground pool. This 3 bedroom, 2 bathroom home is centrally located and is ready for its new owners. This charming split level house is both cozy, but also a good size. The main level has the kitchen, living room and dining room. The upstairs has 3 bedrooms and a full bathroom. The downstairs has a rec room, laundry/mechanical room and a 3 piece bathroom. There is also a crawl space that is great for extra storage. There is plenty of parking in the oversized driveway. The dining room opens to a large covered patio, the fully fenced yard and an inground pool. The basement has a separate entry and may have suite potential. Other features include, composite siding, central air, updated windows. Only minutes away from the Rivers Trail, shopping, gyms, public transportation and so much more. Call and book a viewing today. (id:26472)
RE/MAX Real Estate (Kamloops)
321 Yorkton Avenue Unit# 32
Penticton, British Columbia
If you’re ready to downsize without compromise, here is your perfect retirement spot at Figueras Mobile Home Park. This quiet and well run MHP is highly desirable for many reasons, including its location at the end of a short street, walking distance to Skaha Lake and parks, near shops and amenities, and backing onto the peaceful Oxbows. This unit specifically has an enviable location right along the Oxbow, facing South and with a HUGE yard space you can really enjoy your outside space and have views of the lily pads and wildlife while you’re at it. The unit has been meticulously cared for and owned by the same person for a very long time. As you enter into the bright living room you’ll notice the easy care laminate flooring, spacious living room and large dining room that are open plan but separate spaces, and windows that were replaced with vinyl in 2006. The bright white kitchen has lots of cupboard and counterspace, room for a fridge and sperate freezer, and access out the side door. The laminate floors continue throughout the large second bedroom, and the main bathroom has had lots of updates and now features a huge mobility friendly walk-in shower with a seat. The spacious primary bedroom has its own two piece ensuite and a walk in closet and plenty of room for all your furniture. The unit is finished off with a huge covered deck facing East to beat the heat, the massive back yard, a back patio and large storage shed and driveway parking. Figuieras MHP is for ages 55+ (id:26472)
RE/MAX Penticton Realty
6131 Seymoure Lane
Peachland, British Columbia
This 2019 owner-built home truly has the WOW factor and ticks all the right boxes. Perched on the hillside with stunning panoramic views of Okanagan Lake and the mountains, you can enjoy the breathtaking scenery from the spacious front deck or from inside the home. The bright, flexible, open-concept floor plan features soaring vaulted ceiling, a generous living room, and seamless flow into the dining area and beautifully appointed chef’s kitchen, complete with stainless steel appliances, quartz countertops, and a large island—allowing you to organize and entertain your way. Three generously sized bedrooms, each with walk-in closets and private access to modern bathrooms, offer exceptional space and comfort for family or guests. Step outside to relax in the peaceful garden patio surrounded by nature or explore the nearby trail system, providing a quiet, private, and serene lifestyle. Adding versatility, the home includes a separate one-bedroom legal suite with its own entrance—ideal for extended family, guests, or rental income. This high-performance home was owner-constructed to exceed the Building Code and is engineered to be fire-smart, wind-resistant, and earthquake-resistant for long-term protection and peace of mind. Year-round comfort is provided by the super high-efficiency design, radiant water heating system, and ductless split air conditioning units. The 10-kilowatt solar panel system, natural gas generator, and battery backup system support both sustainability and lower utility costs. For added convenience, the attached double garage features a Level 2 EV charger. This beautifully maintained Peachland home is the perfect blend of luxury, efficiency, and Okanagan lifestyle—move-in ready and not to be missed! (id:26472)
RE/MAX Kelowna
2175 Westerdale Court
Kamloops, British Columbia
Live the Aberdeen Lifestyle—Prestigious Location, Private Oasis, and Room for the Whole Family! Nestled in one of Kamloops' most desirable neighbourhoods - Glenmohr Estates in Aberdeen—this stunning two-storey home offers the perfect blend of luxury, space, and lifestyle. The star of the show? Your private backyard retreat - featuring an in-ground pool, hot tub area, gazebo for outdoor dining, built-in BBQ space, and low-maintenance landscaping. It's the ultimate space for relaxing, entertaining, and making the most of Kamloops' sunny seasons. Inside, you'll find nearly 3,100 sq. ft. of well-designed living space with over 1,600 sq. ft. on the main floor. The bright, open layout includes a spacious eat-in kitchen, formal dining area, and a stunning living room with floor-to-ceiling windows that flood the space with natural light. Hardwood floors and three cozy gas fireplaces add warmth and charm throughout. Upstairs features three generous bedrooms, including a luxurious primary suite with a full ensuite and more closet space than you’ll know what to do with. An additional 4-piece bath completes the upper level. A dedicated office/den on the main is perfect for working from home, along with a 3-piece bath with direct outdoor access - perfect for pool days. The bonus room above the triple-car garage makes the ideal games room, media space, or teen hangout. This home has it all - location, layout, lifestyle! (id:26472)
Royal LePage Westwin Realty
6105 Pine Ridge Road
Kaslo, British Columbia
Welcome to this incredible property located at 6105 Pine Ridge Rd, situated just a few minute drive from Kaslo. First time on the market, this well-maintained home offers exceptional value, a park-like setting, and great outdoor space. Custom-built by the current owners, it features two spacious bedrooms, two bathrooms, and additional rooms for hobbies, an office & storage. The kitchen boasts custom hickory cabinets and a large island, perfect for all your culinary needs. The open-concept living and dining area features 23-ft vaulted ceilings, a cozy wood stove, and plenty of natural light. On the main floor, you'll also find the primary bedroom, a full bathroom, and a laundry room, with access to a covered deck, greenhouse, and patio. Upstairs offers a second large bedroom, bathroom with jetted tub, a spacious loft, and office area. The lower level includes a large recreation room with wood stove, equipment and utility rooms, cold storage, and an office that could become a third bedroom. The oversized, heated, double garage features 13’ ceilings, a shop, EV charging station, and extra space for kayaks and canoes. The 1.25-acre lot is mostly fenced, with covered RV parking, carports, sheds, and a fully established garden with fruit trees, perennials, and flowers - perfect for gardening enthusiasts. This property truly has it all! (id:26472)
Coldwell Banker Rosling Real Estate (Nelson)


