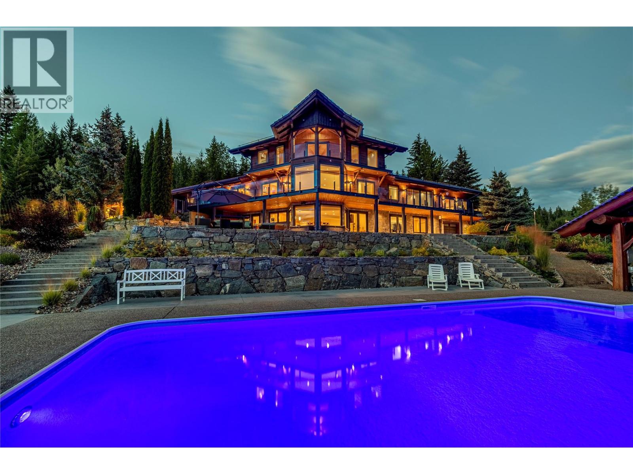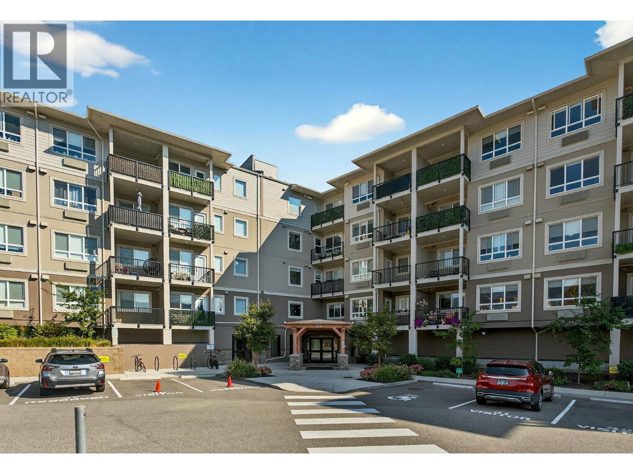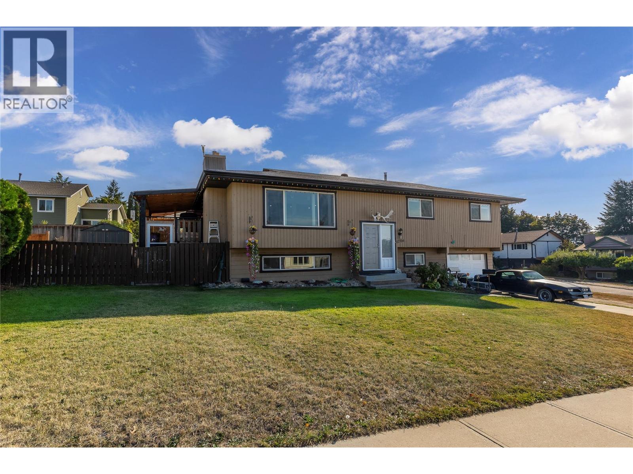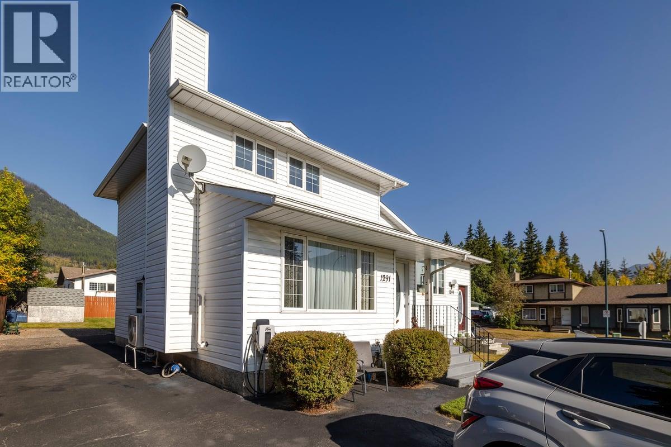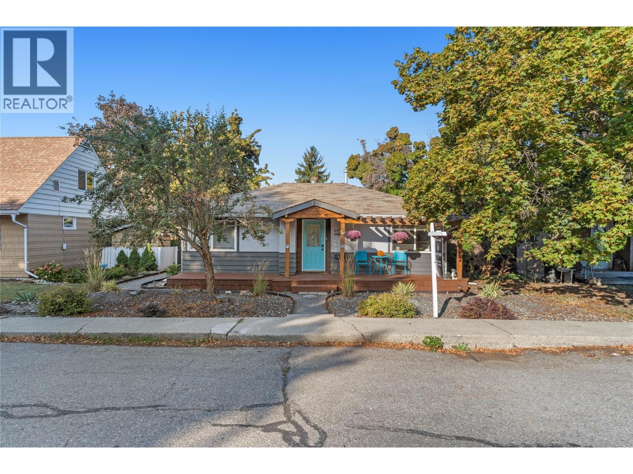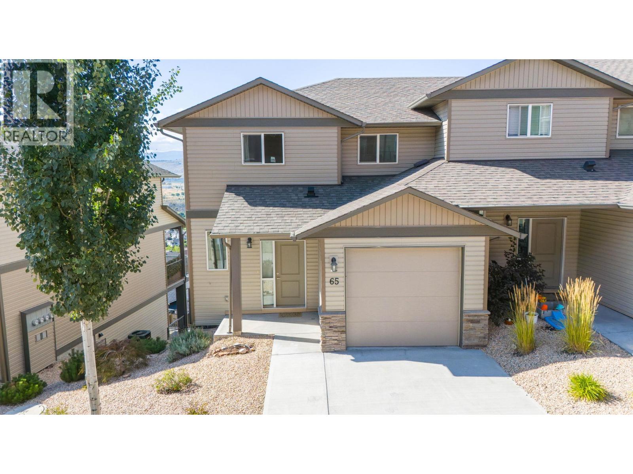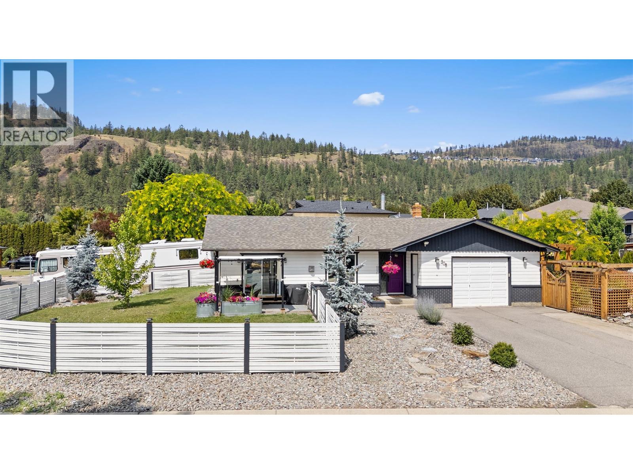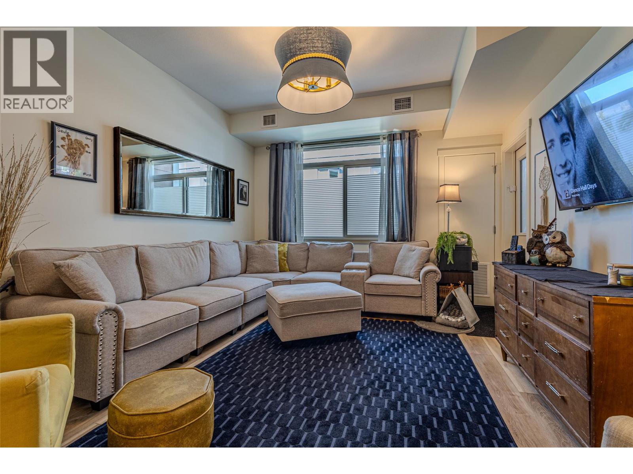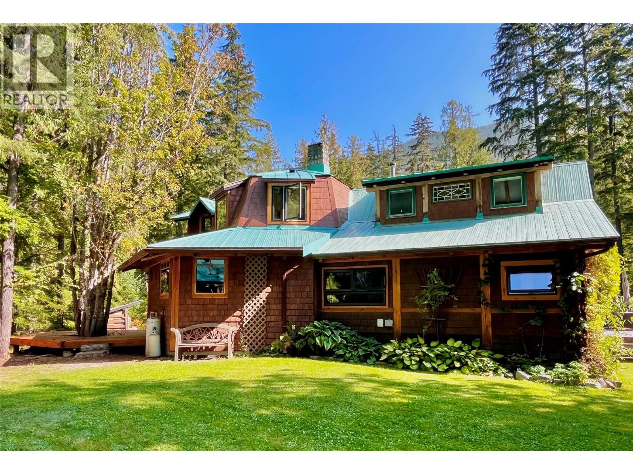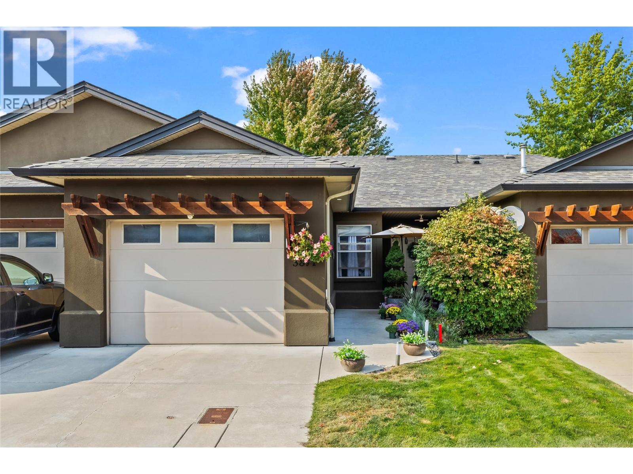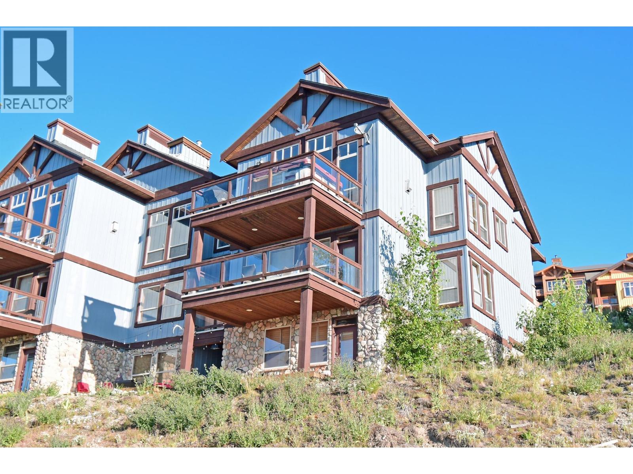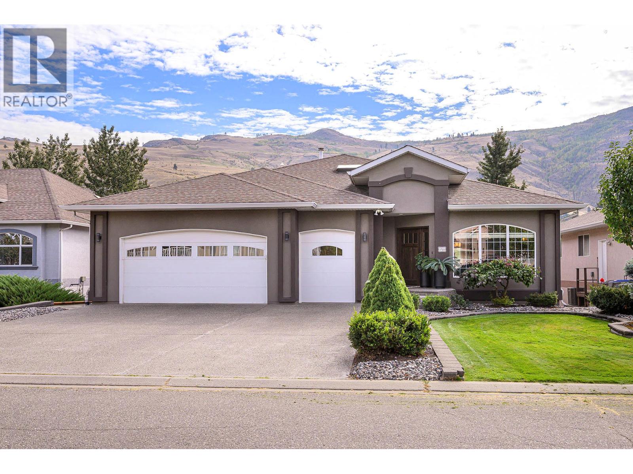Listings
8100, 8104 Silver Star Road
Vernon, British Columbia
Welcome to this ultra-private, pristine 40-acre Okanagan luxurious estate featuring two homes and exceptional amenities! The fully renovated 5,995 sq ft main residence (4 bed/5 bath) by Bercum Builders offers unrivaled timeless craftsmanship with incredible views of both the pool and lakes below. Perched nearby yet secluded in itself the equally stunning yet smaller 1,431 sq ft legal carriage house (2 bed/2 bath) also has been renovated with perfection mirroring the same modern elegance throughout much like the primary home. Soak in the panoramic views and secluded heated swimming pool with 3,000 sq ft of concrete patio or drift away in the hot tub under the stars. Added amenities include an oversized heated shop , equipment storage, and a fully equipped equestrian barn with hay storage and cross-fenced paddocks. Revel in 180° lake and city views, relax in the home theatre, or entertain in style—this property balances sophistication with smart functionality. Interior features include heated floors, smart home tech, fire mitigation system, exquisite wood finishes, upgraded electrical, and more. Outside, find a private well, cistern, diesel generator, stunning water feature, low-maintenance landscaping, and mature cedar forest. Non-ALR zoning offers potential for future development. Perfectly located between Vernon and Silver Star Resort for quick access to recreation and amenities. A rare opportunity to own an unparalleled mountain retreat—schedule your viewing today! (id:26472)
Royal LePage Kelowna
2301 Carrington Road Unit# 318
West Kelowna, British Columbia
Stunning LAKE VIEWS | 2 Bed + Den | 2 Bath | 2 PARKING STALLS – Centro Complex. Welcome to this like-new 2022 built 2 bedroom + den, 2 bathroom condo in the highly sought-after Centro building. Enjoy breathtaking lake views from your private balcony and an open-concept layout featuring quartz countertops, stainless steel appliances, and a large island—perfect for entertaining. The spacious primary bedroom offers a walk-through closet and ensuite, while the second bedroom is conveniently located near the main bath. The den adds great flexibility for a home office or guest space. Features include in-suite laundry, ample storage, 1 underground + 1 surface parking stall, and a secure storage locker.Pe friendly and packed with amenities: fitness centre, games room, library, lounge, and guest suite Located near beaches, trails, wineries, golf courses, shopping, and more—this home offers the best of Okanagan living. Ideal as a full-time residence, vacation home, or investment property. THIS ONE IS STILL AVAILABLE AND EASY TO SHOW! (id:26472)
2 Percent Realty Interior Inc.
1206 43 Avenue
Vernon, British Columbia
Welcome to this beautifully updated 5 bed, 3 bath home in Vernon’s desirable East Hill with 1 bed,1 bath in-law suite.With1900+ sq ft of living space, this property offers the perfect balance of style, comfort, & income potential. Main floor boasts a modern, open concept kitchen, dining, & living room, recently renovated with newer flooring, counters, appliances, & bathrooms. The kitchen features a large island with built in microwave, coffee bar & a pet friendly eating station. A cozy wood burning fireplace & oversized windows fill the living space with warmth & natural light. main level includes 3 beds, including a primary with a w/i closet & 4 pc ensuite. Downstairs is a 1 bedroom in-law suite with private entrance, its own laundry. Need more space? It can easily convert into a 2 bed in-suite while still leaving 3 beds upstairs, perfect as a mortgage helper or multi generational living option. Enjoy outdoor living on the spacious, covered wraparound & side decks, complete with a sunken hot tub, privacy walls, & even a retractable outdoor TV center for year round entertainment. Other highlights include a corner lot location, single garage, new 200 amp electrical service, & proximity to schools, shopping, transit, & downtown. This East Hill gem checks all the boxes for families & investors alike. Whether you’re a first-time buyer looking for a smart investment, a growing family, or someone wanting space for multi-generational living, this home is a fantastic opportunity. (id:26472)
Real Broker B.c. Ltd
1291 Ponderosa Drive
Sparwood, British Columbia
This beautifully maintained half duplex is move-in ready with updates in all the right places. Offering 3 bedrooms, 1.5 baths, and over 1,300 sq. ft. of comfortable living space, it’s an ideal fit for first-time buyers, a young family, or anyone looking to downsize. Recent upgrades include a roof (4 years), furnace with heat pump (2 years), hot water on demand, and EV-charger capability—bringing peace of mind and modern convenience. The bright, functional layout flows to a private backyard with a spacious deck that catches the evening sun—perfect for barbecues, relaxing, or playtime with kids and pets. Ample parking and thoughtful ownership by a single owner add to the appeal. Located close to recreation—including the bowling alley, disc golf, trails, world-class fly fishing, and a favourite local pizza spot—plus easy access to EVR bus and transit stops, this home blends comfort, practicality, and adventure. Reach out to your trusted Realtor® today to view. (id:26472)
Exp Realty (Fernie)
3504 16 Street
Vernon, British Columbia
Welcome to this charming and move-in ready 2 bed, 1 bath home in the heart of East Hill. Blending character and modern updates, this property offers warmth and convenience in one of Vernon’s most sought-after neighborhoods. Hardwood floors carry throughout the bright living spaces, adding timeless appeal, while two comfortable bedrooms and a tastefully updated bathroom make the home both functional and inviting. The spacious kitchen provides plenty of storage, ample work space, and newer appliances. Fresh paint inside and out, including both porches, gives the home a crisp, updated feel. Outside, enjoy excellent curb appeal with zero-scape landscaping in the front, while the fully fenced backyard with a large deck is perfect for entertaining or relaxing in the afternoon sun. With alley access and plenty of parking, this property checks all the boxes. Within walking distance to Lakeview Park, the waterpark, both elementary and high schools, and the local market, this East Hill gem combines character, comfort, and a truly walkable lifestyle. (id:26472)
Oakwyn Realty Okanagan
933 Mt. Robson Place Unit# 65
Vernon, British Columbia
Immaculate 3-bedroom, 3-bath end unit townhome with spectacular valley, mountain, and Swan Lake views. Only used 1–2 months per year, this home is in like-new condition. The bright, open-concept main floor features a modern kitchen with stone countertops, premium Whirlpool appliances, soft-close cabinets, and a large pantry. Enjoy a spacious living and dining area that opens to a large covered deck—perfect for year-round entertaining. Upstairs includes 3 generous bedrooms, including a primary suite with walk-in closet and ensuite, plus a full bathroom and laundry room. Extra-wide staircase enhances accessibility. The lower level offers 600 sq ft of undeveloped space with roughed-in plumbing for a 4th bathroom and a covered patio. Single-car attached garage with room for 2 more vehicles in the driveway. Walking distance to Middleton Mountain Park and Morningview Playground. Minutes from Kalamalka Lake, Vernon Golf & Country Club, and downtown amenities. (id:26472)
Coldwell Banker Executives Realty
308 Mctavish Road
Kelowna, British Columbia
Welcome to 308 McTavish Road — a fully remodeled, move-in ready home offering the perfect blend of modern comfort and an unbeatable location. Situated on a corner lot in desirable North Glenmore, this 3-bedroom, 2-bathroom rancher has been completely transformed inside and out. From the open-concept floor plan and tasteful contemporary finishes to the sleek new flooring throughout, every inch has been thoughtfully updated. The stunning new kitchen boasts stainless steel appliances, crisp cabinetry, and a spacious peninsula that flows seamlessly into the bright and airy living room—ideal for entertaining or cozy nights in. The expansive primary suite features a beautiful 5-piece ensuite and generous closet space. Two additional bedrooms and a second full bathroom provide room for family, guests, or a dedicated home office. Outdoors, enjoy a fully fenced backyard oasis with underground irrigation, a shed, and ample green space for pets or play. The large corner lot offers tons of parking, including space for an RV, and easy access to trails, parks, schools, and Glenmore’s popular amenities. Plus, you're just minutes to the airport, UBCO, downtown, and Lake Country’s wineries. With **geothermal heating**, **hot water on demand**, and modern systems throughout — this home is a rare opportunity in one of Kelowna’s most convenient and family-friendly neighborhoods. (id:26472)
Royal LePage Kelowna
2250 Majoros Road Unit# 302
West Kelowna, British Columbia
A welcoming, fully renovated, 2-bedroom, 2-bath+den in a fantastic location within the modern NEO residence! Walking distance to new park space and a paved creek feature walkway that travels through Majoros park up to shopping and amenities. Also easily walkable to the Gellatly Bay - providing an aquatic park, dog park, dock, marina, beaches and a 2km lakeside walking trail. 302 is a corner unit with views of Majoros park greenery, more privacy and an additional window with no parking lot view! Upgraded soundproof flooring and ceilings with 18cm gypcrete for comfort. Functional split bedroom, high ceilings making the space feel bright and large. Kitchen contains custom 2 tone cabinets with chevron tiling backsplash and oversized island - great for hosting! Entire unit has new vinyl flooring, lighting upgrades, shower upgrades and a walk-in-closet. Unit comes with an underground parking stall and brand new appliances. NEO residence was constructed in 2018 and certified green with solar panels reducing strata fees and the unit has a green brand-new HRV system providing heat and air conditioning reducing hydro bills. The building provides a communal large rooftop patio with panoramic views and a gas BBQ for socializing. Several community garden boxes are available. NEO is located just off the wine trail with 17 wineries and 9 dining options. Rentals allowed and pet-friendly allowing 2 dogs or 2 cats or 1 of each. Book your viewing today! (id:26472)
2 Percent Realty Interior Inc.
785 Beech Road
Nakusp, British Columbia
Here is your chance to reconnect with what is important to you in life and it begins with having a pleasing, comforting, and rejuvenating property to call home. This lovingly built, entirely custom, hand sawn, timber framed, 2 bedroom 1 bathroom home is completely private within its 6.4 acres of moss-covered, lush, cedar/hemlock forest which backs onto crown land. You will feel at peace exploring the fern lined, gently meandering brook, working in your 1300 sq ft fenced garden and harvesting your own firewood. Inside, enjoy the comfort and style of this charming home. The gourmet kitchen with island has a gas range, heated tile floors, two sinks, custom oak shaker cabinets and custom countertops. The living room is anchored by a prominent stone fireplace offering cozy ambience, has plenty of windows with natural light, and maple hardwood floors. The family room/study has a new woodstove, an office nook, and french doors leading out to the deck overlooking your own little meadow. Upstairs find a huge bedroom suite with lounge area and a storybook door leading to another bedroom or studio of equal size. Recent improvements include new metal roofing, new heat pump (AC in summer), 11 new triple glazed windows, new front door, new ceiling insulation & new waterline and intake box (licensed creek fed water) There is a two car carport, a firewood storage building, a firepit and a cute treehouse in the forest. Room to build a shop/garage near the bottom property with driveway access. (id:26472)
Royal LePage Selkirk Realty
3871 Sonoma Pines Drive
West Kelowna, British Columbia
Discover effortless living in this beautifully maintained two-bedroom, two-bath rancher nestled in the highly sought-after Sonoma Pines community. Just a short stroll to the lake and steps from top dining and shopping options, this home perfectly combines convenience with comfort. The bright, open layout creates a welcoming atmosphere, featuring two spacious bedrooms on opposite sides -ideal for privacy and relaxation. The private backyard patio provides an inviting space for outdoor entertaining or serene mornings with a coffee. Designed for low-maintenance living, this move-in-ready home is perfect for downsizers and retirees seeking a peaceful, easy-living lifestyle in a friendly neighbourhood that’s close to all amenities yet tucked away for privacy. The Sonoma Pines complex offers a full suite of amenities, including a clubhouse, billiards room, craft and hobby room, exercise room, library, and a spacious social room with a rentable full kitchen. Additional perks include secure RV parking and easy access to nearby Two Eagles Golf Course and local wineries. With no speculation or PTT tax, it’s an excellent opportunity to enjoy a comfortable, hassle-free home in one of the most desirable areas. Whether you're ready to settle in or looking for your perfect forever home, this well-appointed townhouse could be just what you’ve been waiting for. (id:26472)
Royal LePage Kelowna
350 Whitehorse Lane Unit# 1 Lot# 1
Big White, British Columbia
Remarkable 3700 sq.ft. home at Big White. This 5 bedroom, 4 bathroom chalet has room everyone. Expansive main floor living with vaulted ceilings, floor to ceiling stone fireplace and a hot tub on the balcony. Chalet also features a large rec room with a pool table, media room and an office. Easy access to the Village and Ski Runs. Fabulous views of the Monashee Mountains. Great rental revenue. GST applicable. (id:26472)
Stilhavn Real Estate Services
3723 Overlander Drive
Kamloops, British Columbia
Welcome to this stunning 1820sq.ft. rancher with full daylight basement, perfectly positioned on the river in the desirable Dunes Golf Course community. This beautifully updated home showcases high-end finishings throughout, beginning with an expansive custom kitchen by Top40 featuring quartz countertops, a centre island with prep sink, eating bar, induction cooktop, built-in wall oven, convection microwave, beverage fridge and custom hutch in the dining nook. Vaulted ceilings and hardwood floors flow through the main level, where you’ll find a bright family room with a floor-to-ceiling stone gas fireplace and sliders to a sundeck overlooking the landscaped backyard. A second gas fireplace warms the living/dining area, creating a welcoming space for entertaining. The primary suite offers vaulted ceilings, private deck access, a walk-in closet, and a luxurious ensuite with heated tile floors, soaker tub, and oversized etched-glass shower. A second bedroom, updated 4-piece bath, and laundry room with sink complete the main floor. The lower level is designed for recreation and relaxation with a billiards room, family room with built-in bar, excercise rm, craft room with cabinetry, two large bedrooms, a 3-piece bath, and access to a covered patio with hot tub rough-in. Additional highlights include a double garage plus golf cart garage, central air, 200-amp service, security system, 2 new hot water tanks, central vac, and extensive storage. Exterior updates include stucco paint, new front door, updated lighting, and exposed aggregate driveway. The fully fenced yard with underground sprinklers is professionally landscaped for year-round enjoyment. This is a rare opportunity to own a thoughtfully updated home in one of Kamloops’ premier golf and riverfront neighbourhoods—priced to sell. (id:26472)
RE/MAX Real Estate (Kamloops)


