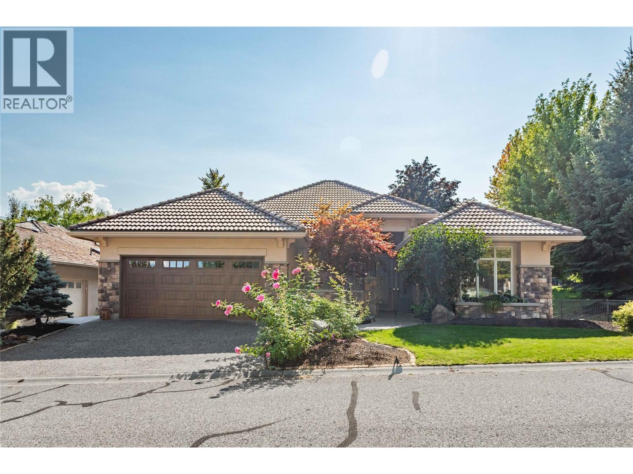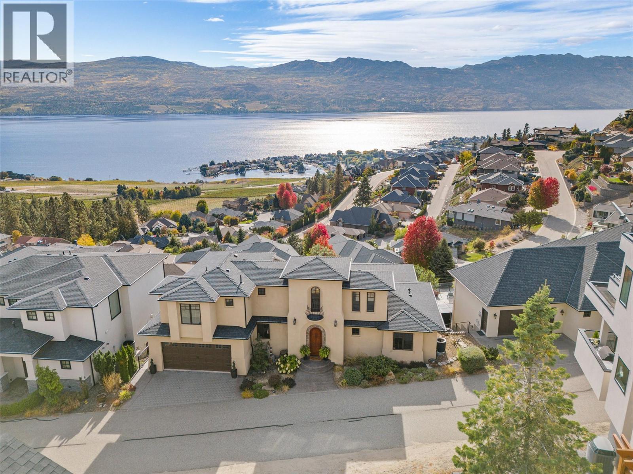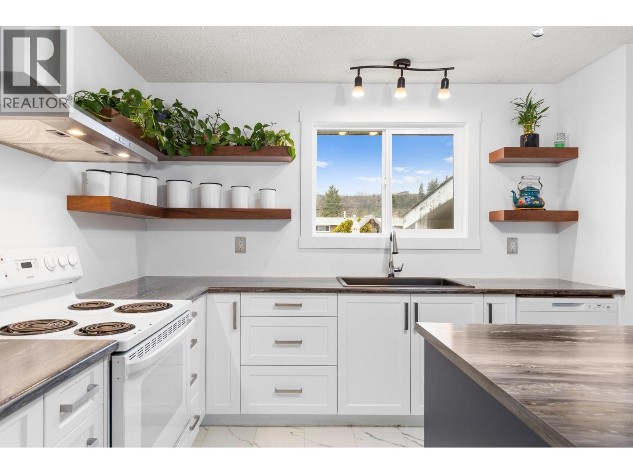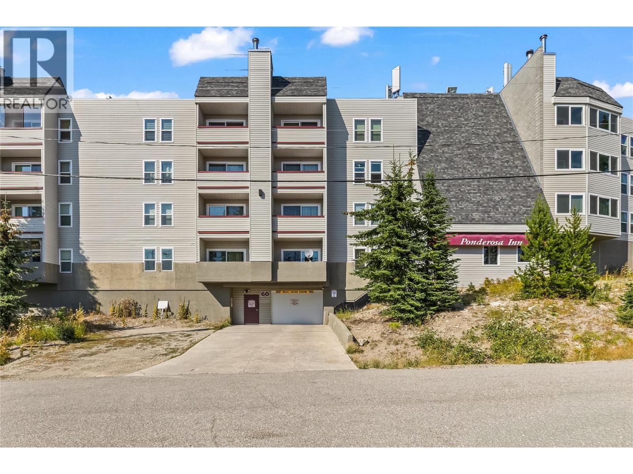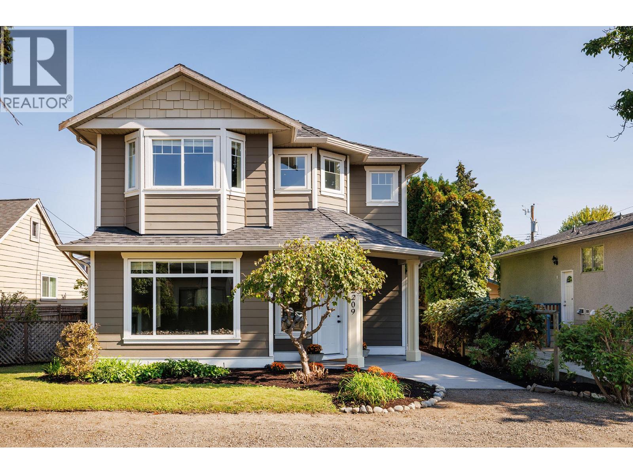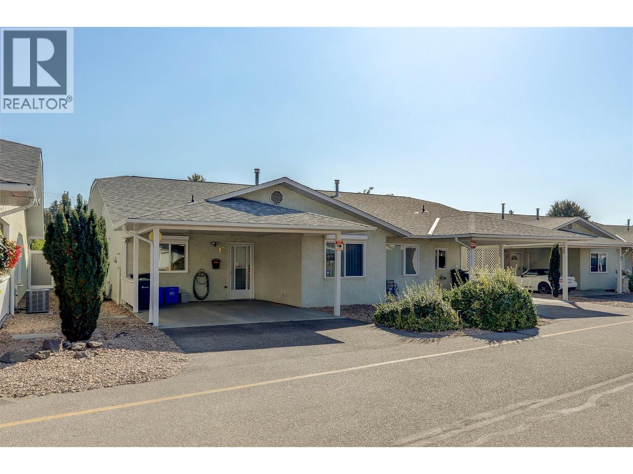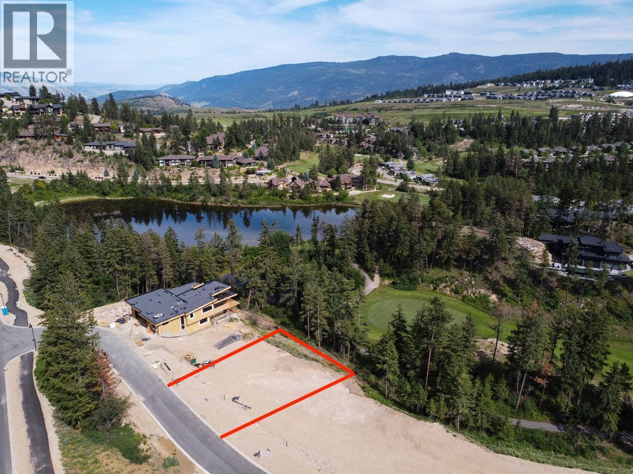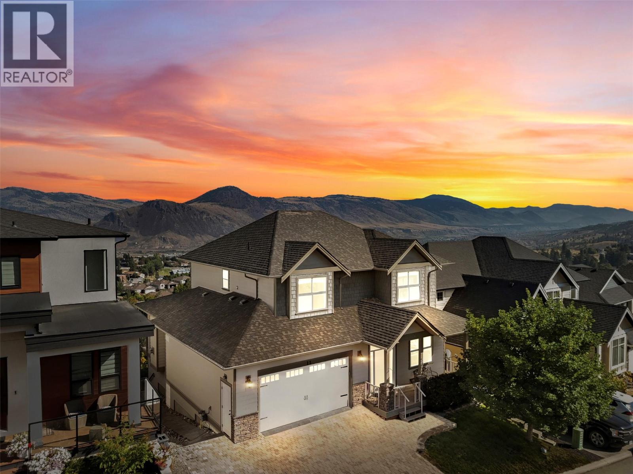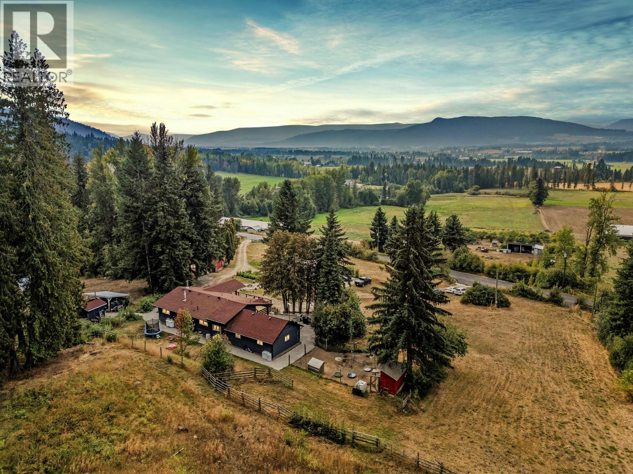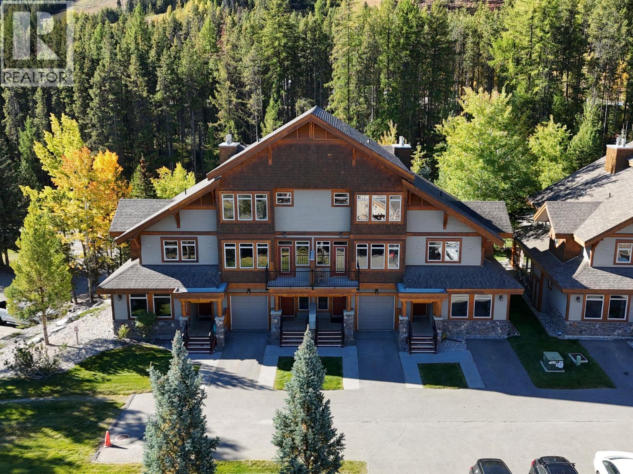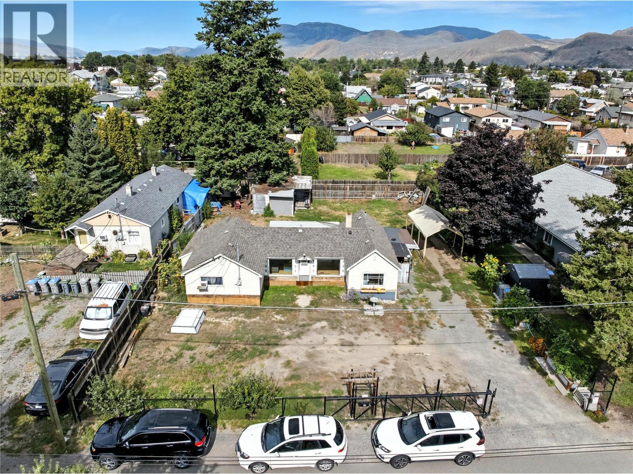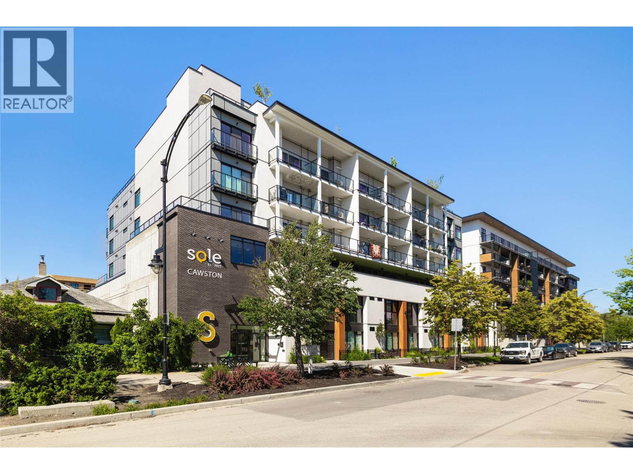Listings
4157 Gallaghers Parkland Drive
Kelowna, British Columbia
This stunning rancher with basement backs onto a large park, offering privacy with green space on two sides and only one neighbour. The popular “Troon” plan features 4,189 sq. ft., 5 bedrooms, 3 full baths, 2 bedrooms + den on the main and 3 more bedrooms below. The lower level also includes a family room, gym, flex room, bonus room (wine cellar option), and a massive rec/media room built with an engineered beam so no pillars interrupt your space. Renovations in 2017 added quartz counters, large island, floor-to-ceiling cabinets, new appliances, California shutters, Hunter Douglas blinds, outdoor kitchen, LED lighting, built-ins in the media room, and more. Brand-new washer & dryer too! Enjoy outdoor living with a fenced front courtyard and large covered patio backing the park. Inside: a grand foyer, 11’ ceilings up, 9’ down, 3 gas fireplaces, French doors, basement surround sound, and a heated-floor granite bathroom. Double garage plus golf cart space. At Gallagher’s Canyon, enjoy 2 golf courses, tennis, indoor pool, fitness centre, billiards, woodworking, yoga, Pilates & more. Enjoy the peace and tranquility of a country setting minutes from the city amenities. Live the Okanagan lifestyle! (id:26472)
Century 21 Assurance Realty Ltd
3211 Pinot Noir Place
West Kelowna, British Columbia
Set in one of West Kelowna’s most coveted neighbourhoods, this home blends timeless design with sweeping views of Okanagan Lake. It features 4 bedrooms plus a self-contained studio suite—ideal for extended family or guests. Inside, soaring ceilings with timber beams, and stone accents create an atmosphere both warm and sophisticated. The open-concept great room flows seamlessly to a covered lakeview deck with wood-inlay ceilings, and infrared heaters—perfect for year-round enjoyment. This kitchen showcases hardwood floors, granite countertops, a contrasting island with seating, shaker-style cabinetry, and premium Bosch and Bertazzoni appliances, all connected to the living area. The entire upper level is dedicated to the primary suite, a private sanctuary offering two walk-in closets and a spa-inspired ensuite with heated travertine floors, a soaker tub, and walk-in shower. Step onto the covered balcony to take in panoramic lake and valley vistas. The lower level is designed for entertaining, complete with a bright recreation room, custom bar, and walkout access to the pool terrace. Outdoors, relax beside the pool, soak in the hot tub, or gather around the firepit, all framed by manicured landscaping and tranquil water features. Oversized double garage, abundant storage, and a tiled dog wash. Every detail has been carefully considered, creating a residence that balances refined design, modern comfort, and the unmatched lifestyle of Lakeview Heights. (id:26472)
Unison Jane Hoffman Realty
955 Hickory Road
Kelowna, British Columbia
Welcome to 955 Hickory Rd, your next place to call home! This beautifully updated four bedroom plus den offers the perfect blend of comfort style and functionality all nestled in the heart of a desirable and centrally located South Rutland neighbourhood. Step inside to discover a bright, open concept main floor featuring brand new laminate flooring, fresh paint and a renovated kitchen that is sure to impress! The kitchen offers ample counter space, a large island with extra storage and seating, the island even includes an automatic sweeper connected to the central vacuum system for added convenience. The main floor also includes a spacious primary bedroom with two piece en suite, two additional bedrooms and the main floor bathroom. Downstairs you’ll find more space for the whole family, a large family room perfect for movie nights and games, the fourth bedroom and den, great for guests or a home office, and a three-piece bathroom and cold room for extra storage. Enjoy year-round comfort with a newer furnace, central air conditioning, hot water tank and roof. Outside the home continues to impress with the large fully fenced yard that is perfect for gardening, kids or pets, has 3 storage sheds and a covered patio, there is also ample parking, including RV parking with a 30 amp hook up. Easy to suite as there is water available and 220 receptacle for a stove off the family room. All this located close to schools, shopping, transit and beautiful Mission Creek trails. (id:26472)
Macdonald Realty
60 Wolverine Road Unit# 413
Big White, British Columbia
This two-bedroom, one-bathroom getaway puts you right in the middle of all the action at Big White! Step outside and hop straight onto the ski run, or wander a few steps into the heart of the village where restaurants, pubs, shops, and the gondola are buzzing with energy. After a full day of skiing, boarding, or après with friends, pull into your secure, heated underground parking and head back to a cozy home base that keeps adventure right at your doorstep. Whether you’re looking for a personal mountain escape or a property that guests will love, this spot delivers unbeatable access and a lifestyle that’s all about fun, freedom, and the mountain vibe. (id:26472)
Sotheby's International Realty Canada
2209 Woodlawn Street
Kelowna, British Columbia
Set in the heart of Kelowna South, this thoughtfully designed residence with a legal carriage home offers the ideal balance of lifestyle, flexibility, and convenience. Just minutes from the hospital, parks, schools, and the boutiques and cafes of Pandosy Village, it places you at the centre of one of Kelowna’s most sought-after neighborhoods. The main home features 3 bedrooms and 3 baths with a bright, open-concept layout. A well-appointed kitchen with shaker cabinetry, granite counters, and a central island flows seamlessly into a breakfast nook and family room with gas fireplace. Formal living and dining areas provide elegant entertaining spaces, while soaring ceilings and oversized windows fill the home with natural light. Upstairs, the primary retreat is complete with a bay window, walk-in closet, and 4-piece ensuite with tiled shower and soaker tub. Two additional bedrooms and a full bath complete the upper level. Outdoors, enjoy a pergola-covered patio, grassy yard, and dedicated space for pets or gardening. A double garage with storage and side yard access adds everyday practicality. Above the garage, the 2-bedroom, 1-bath carriage suite with its own kitchen, laundry, and living space is perfect for extended family, guests, or rental income—making this property a rare opportunity in a premier Kelowna location. (id:26472)
Unison Jane Hoffman Realty
3900 27 Avenue Unit# 19
Vernon, British Columbia
Welcome to Spruce Landing – a Friendly 55+ Community in the Heart of Vernon! This well-kept 2-bedroom, 2-bathroom Rancher with a Basement is ready for your new vision or move right in and enjoy. The Bright Main living area features a Spacious Sunroom just off the Living Room, adding extra comfort and usable space year-round. The Primary Suite offers a Walk-in Closet and Ensuite, while a Second Bedroom and Full Bath is ready for house guests. A covered Carport and Level Entry make daily living simple, and the Basement offers plenty of room for Storage, Hobbies, or future development. Spruce Landing is known for its Welcoming Atmosphere, Boasting RV Parking and one of the most Spacious Clubhouses in town that hosts community events and recreation—making it a truly Fun Place to call Home. Centrally located, you’re just minutes from shopping, transit, and all of Vernon’s amenities. Call today to schedule your viewing! (id:26472)
RE/MAX Vernon
116 Wildsong Crescent Lot# 4
Vernon, British Columbia
Nestled in the heart of Predator Ridge, this exceptional lot offers an unparalleled opportunity to build your dream home in one of British Columbia’s most sought-after resort communities. Perfectly positioned overlooking the 14th green, enjoy front-row views of the action without the worry of stray golf balls. A tranquil pond view adds to the serene setting, while a natural tree buffer provides privacy without compromising the stunning vistas. Located on a quiet, no-through street, this lot is just a short stroll from the community’s world-class amenities, including championship golf, fitness facilities, and dining. The nearby trail system connects you to endless outdoor adventures, with Sparkling Hill Resort just minutes away for a luxury wellness retreat. With no speculation tax, Predator Ridge is an ideal destination for a vacation home or year-round living. Two stunning walkout rancher designs have been thoughtfully crafted by Authentech Homes, a highly regarded builder known for exceptional quality and craftsmanship. Adding even more prestige to the area, the Ritz-Carlton is coming to Predator Ridge, making this an investment in both lifestyle and future value. Don’t miss this rare opportunity to secure your place in a community that seamlessly blends luxury, recreation, and nature. (id:26472)
RE/MAX Kelowna - Stone Sisters
460 Azure Place Unit# 11
Kamloops, British Columbia
This 6 bed / 5 bath executive-style home in Sahali commands attention with its striking design, expansive 4100 sq ft layout, and sweeping panoramic views. Located in the exquisite, low maintenance, bare land strata development of Mesa Estates with a low monthly bare land strata fee of $175, this property is a must see! The main floor showcases a sleek modern kitchen with quartz countertops, a dramatic waterfall island, stainless steel appliances, and streamlined cabinetry. The adjoining dining and living areas extend seamlessly to a generously sized, partially covered deck—perfect for year-round entertaining while soaking in the remarkable Kamloops scenery. A thoughtfully designed mudroom with custom built-ins and a bright, versatile den complete this level. Upstairs, three bedrooms await, including a truly impressive primary suite with a walk-in wardrobe and double-sided gas fireplace, enjoyed both from the comfort of bed and from the luxurious en-suite’s freestanding soaker tub. French doors open to a private upper terrace, offering a secluded retreat. Two additional bedrooms, a four-piece bathroom, and a convenient laundry room enhance the upper floor. The lower level extends the home’s versatility with two further bedrooms, two bathrooms, a media room, custom bar, and adaptable flex space—ideal for a gym, studio, or playroom. With ample storage and a double garage, this home combines modern sophistication with practical family living. Combine this with the low bare-land strata fee and low maintenance yard, this property is a true gem! (id:26472)
Century 21 Assurance Realty Ltd.
1274 Mountain View Road
Spallumcheen, British Columbia
Freshly updated yet still brimming with potential! This stunning property is where modern living meets country charm. This perfect-sized acreage and home offer endless possibilities with an attached extra living space complete with its own kitchen and bathroom, currently being enjoyed as a luxurious primary suite. Perfect for multi-generational living, a guest retreat, or a future rental opportunity, this flexible layout adapts to your lifestyle. Set on a thriving hobby farm with a flowing creek running alongside the pastures to allow for growth and abundance with water rights in place. The property is alive with abundance: lavender fields, apple and plum trees, hardy kiwi, blueberries, haskaps, strawberries, raspberries, and a flourishing vegetable garden with asparagus, onions, and tomatoes. Horses, chickens, and ducks already call this property home with fenced paddocks, a round riding pen and 3 stalls for the farm animals, adding to the charm and potential of the acreage. Inside, the open-concept kitchen and living space are designed for entertaining, flowing onto a massive deck that feels like an extension of the home. With a hot tub hookup ready to go, you’ll enjoy breathtaking views of the mountains and farmland in every direction. A large, convenient driveway provides ample parking and space to build the shop or garage of your dreams. This is more than a home, it’s a lifestyle property with endless opportunities to create your vision. (id:26472)
Real Broker B.c. Ltd
1351 Gerry Sorensen Way Unit# N1-A
Kimberley, British Columbia
Welcome to Northstar Mountain Village, your year-round mountain escape! Spacious 3-bed, 3-bath, 1508 sq. ft. quarter-share condo offering 12 weeks per year, with one week each month to enjoy the mountains on your schedule. Bright open layout with stainless appliances, cozy gas fireplace, and private deck with hot tub to unwind after a day on the slopes. Each of the three large bedrooms includes its own full bath, ensuring comfort and privacy for family or guests. Located just across from the rec center and minutes from the lifts, this highly sought-after pet-friendly unit includes parking, owner storage, and comes fully furnished and equipped with quality kitchen supplies—everything you need for a relaxing stay. The condo fee (~$629/mo) covers almost everything, including taxes, utilities, cable, and internet, so you can simply arrive and enjoy or place your week in the rental pool for passive income. Resort amenities include a heated outdoor pool, hot tub, fitness room, and the Alpine Room for gatherings and events. Sleeps up to 10 comfortably and is a great candidate for the Interval International Exchange, giving you access to vacation opportunities worldwide. Enjoy world-class fly fishing at your fingertips, top golf courses just minutes away, and a fantastic ski hill practically outside your door. Whether you’re hitting the slopes, exploring the trails, or relaxing in your private hot tub, Northstar Mountain Village offers the perfect mix of recreation, comfort, and investment potential—all in one incredible location. (id:26472)
RE/MAX Blue Sky Realty
134 King Street
Kamloops, British Columbia
Located in the heart of Kamloops’ vibrant North Shore, this property offers a rare opportunity with two subdivided lots totaling 10,000 sq ft. With its amazing development potential, this parcel is ideal for investors, builders, or those looking to secure a prime piece of real estate in a growing area. The existing home is a bright and spacious 2-bedroom, 1-bathroom rancher—perfect for those seeking easy accessibility and great rental potential. Large windows bring in plenty of natural light, creating a warm and inviting atmosphere throughout. Enjoy being just minutes from shopping, restaurants, transit, parks, and the North Thompson River. Whether you choose to live in the home, rent it out, or plan your next development project, this property delivers outstanding versatility in a highly desirable location at a fantastic price. (id:26472)
Stonehaus Realty Corp
604 Cawston Avenue Unit# 415
Kelowna, British Columbia
Welcome to this bright and spacious corner unit offering panoramic views of the mountain and city scape. This residence epitomizes sophisticated, modern living. With a bright, airy atmosphere and a stylish, contemporary design, it's perfectly situated near schools, parks, and the vibrant amenities of downtown Kelowna! Enjoy the convenience of biking or strolling to the city's heart! Exclusive to residents is access to an exceptional rooftop oasis, complete with sun-drenched lounging areas, ambient fire tables, raised garden beds, and charming pergolas for alfresco gatherings. Inside, you'll find a flexible 2-bedroom, 2-bathroom layout, ideal for a home office or growing families. The open-plan living area is bathed in natural light and showcases stunning city and mountain views. The kitchen features sleek cabinetry, an island, stainless steel appliances, ample cupboard space, and an undermount sink. The adjacent living space seamlessly flows out to the large, wrap-around deck, perfect for unwinding or hosting guests. Throughout the unit, resilient vinyl plank flooring offers both practicality and aesthetic cohesion. Pet-friendly and equipped with secure entry, underground parking, bicycle storage, and EV charging stations, this building ensures peace of mind for residents. Don't miss the chance to make this exceptional residence your own! (id:26472)
RE/MAX Kelowna - Stone Sisters


