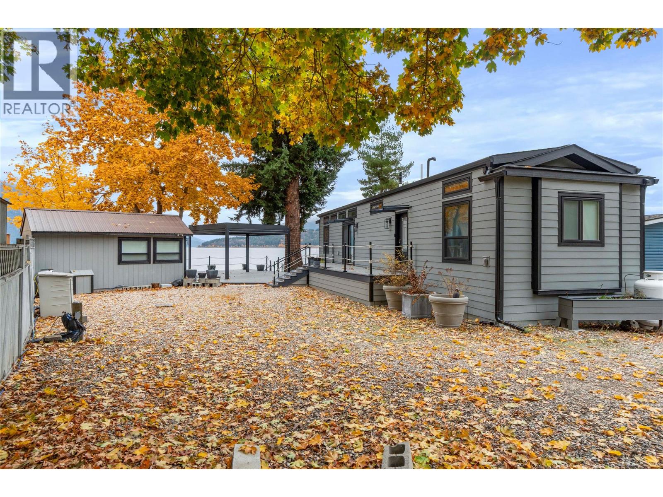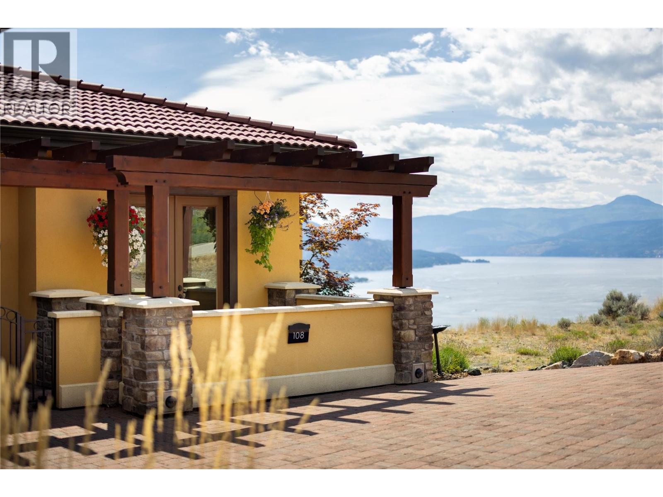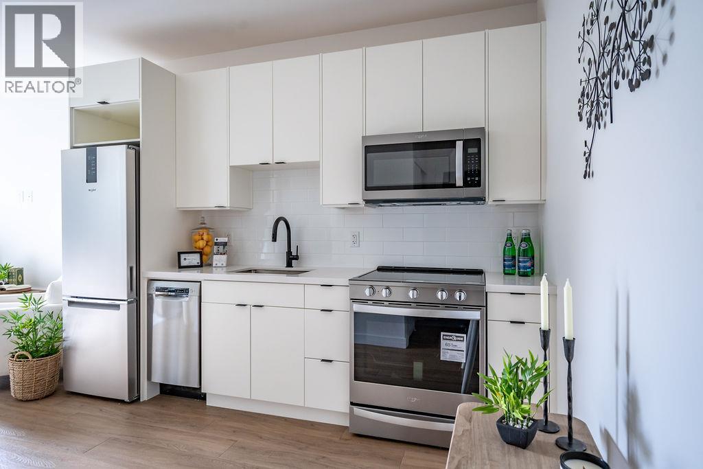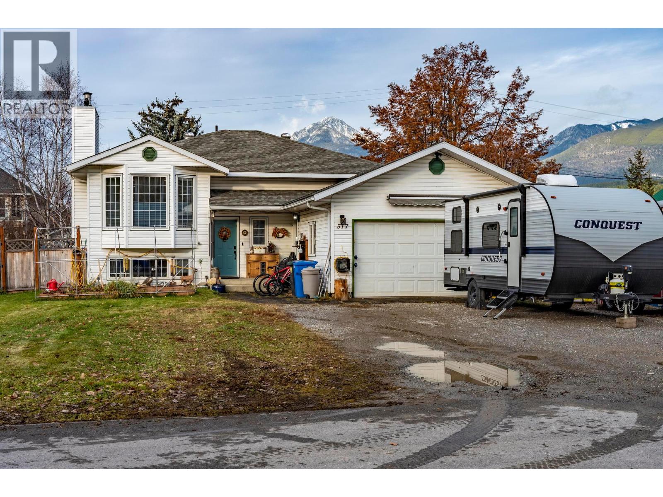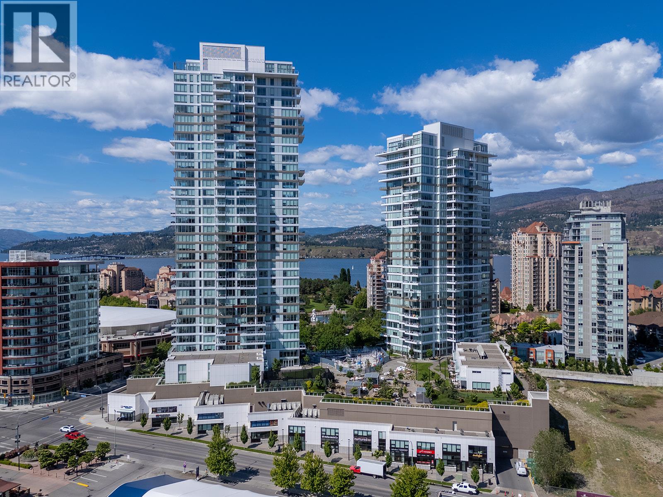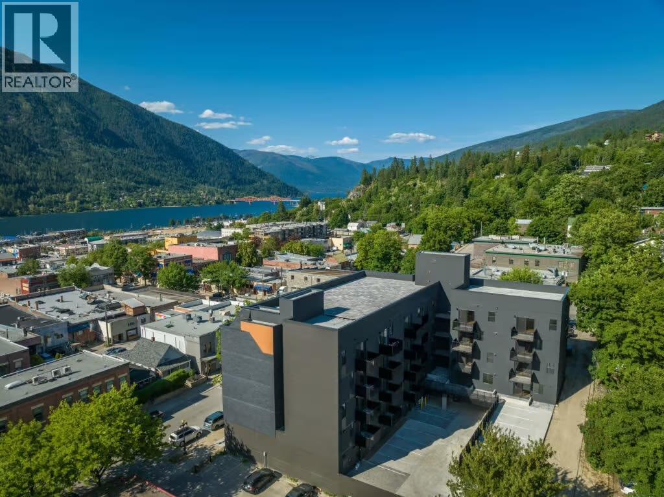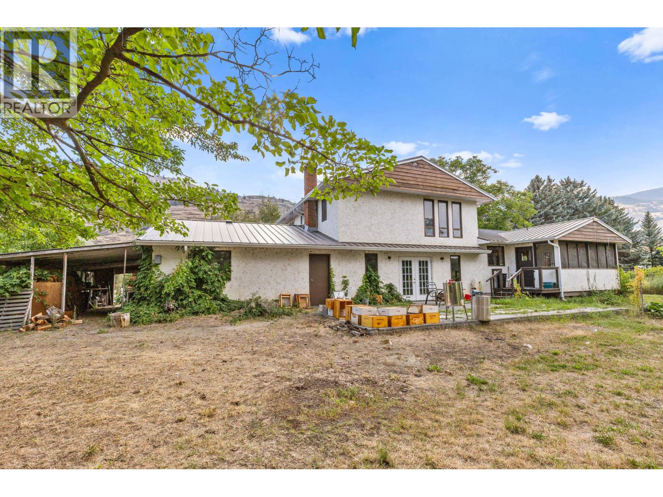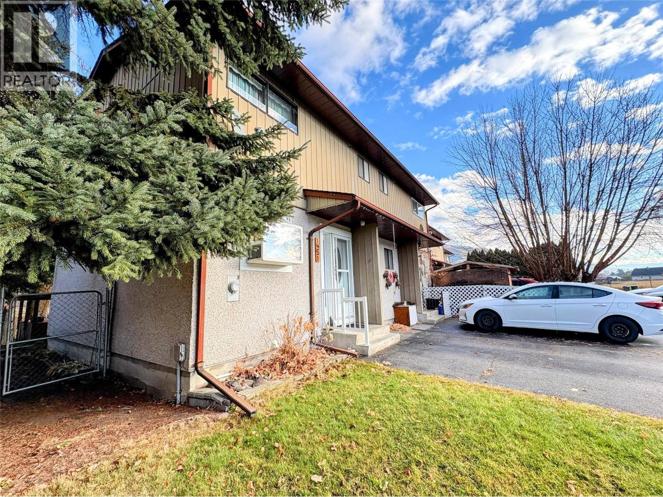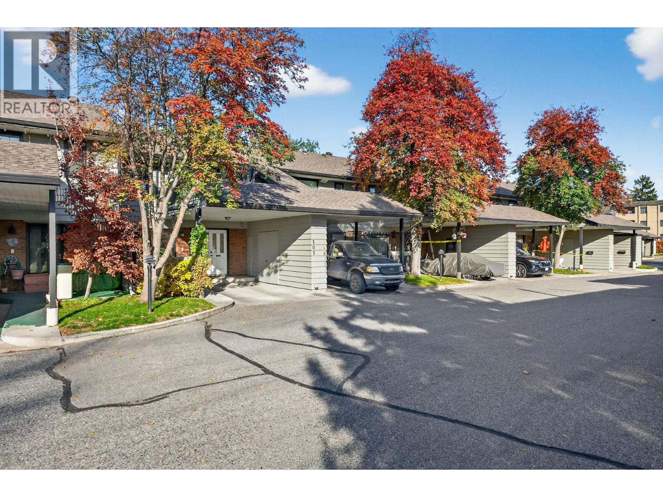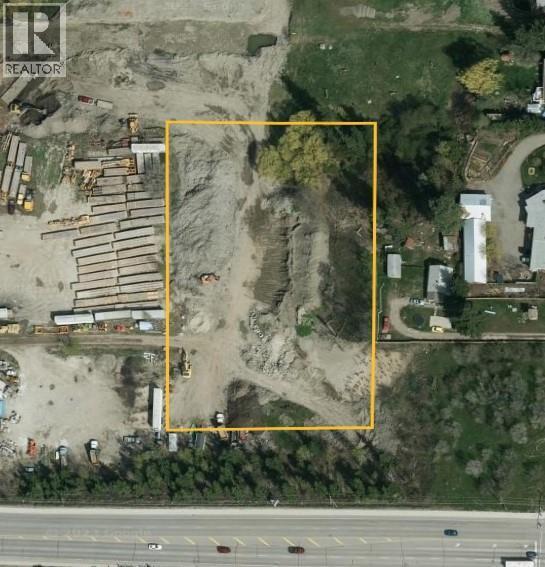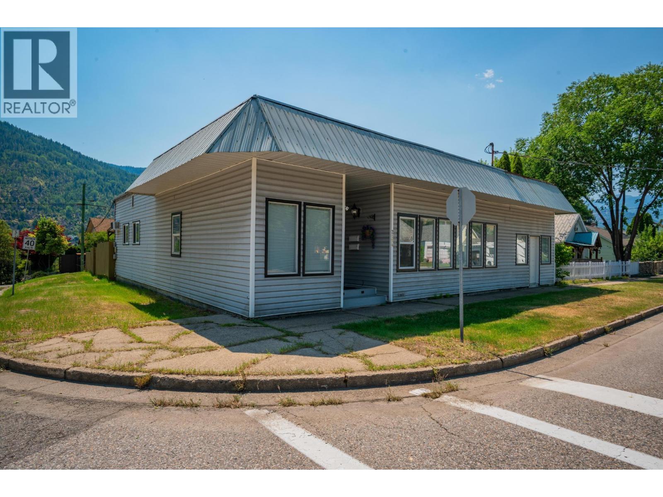Listings
5368 Pierres Point Road Nw
Salmon Arm, British Columbia
Waterfront home on Pierres Point Indian Reserve in Salmon Arm. 2021 Moduline custom mobile home in like-new condition with tons of upgrades included vaulted high ceilings, vinyl plank flooring, all appliances, island kitchen, bedroom built-ins, blind package. WATERFRONT Lot Fully Serviced with Water, Septic & Power! ALSO Includes fabulous outdoor kitchen with large windows, AC, New cabinets, opens up to the patio and firepit area. Includes custom cabinets, Fridge, Stove, Microwave, Dishwasher! Also a fully detached 3 piece washroom house with Renai hot water on demand, Washer & Dryer hookups, Water softener & power. Bunk House Bedroom, Full RV site with 30Amp service, Water & Sewer hook-ups. Health Canada Approved Septic treatment system. Large engineered concrete block retaining wall on lakeside. Heavy duty metal pergola with retractable roof and screen side panels valued at $80K/new. Excellent sandy beach that is great for swimming. Enjoy your summers in style with this affordable Native Leased property; Annual lease payment is $9500/year & Property Taxes are $5000/year. Immediate possession is possible! See www.BIGRob.ca for more info, then call Rob McKibbon Local at 250-804-6288. SOLD@BIGRob.ca, Thanks for your interest! (id:26472)
Homelife Salmon Arm Realty.com
108 Vineyard Way
Vernon, British Columbia
Experience resort-style living in the hills of THE RISE. Designed for luxurious living and effortless entertaining, this custom built masterpiece offers PANORAMIC LAKE VIEWS, THREE PRIMARY SUITES, A CINEMA-STYLE THEATRE, A TEMPERATURE-CONTROLLED WINE CELLAR, and COUNTLESS HIGH-END FINISHES throughout. The open-concept main living area features a chef-inspired kitchen with gas stove, double ovens, and custom cabinetry - seamlessly flowing into a bright living space framed by nano doors that open fully to the expansive patio, surrounded by endless views. Also on the main floor, one of the 3 primary suites offers ideal privacy, while the elegant office - complete with coffered ceilings, French doors, and its own patio -could easily serve as a 4th bedroom. The lower level is an entertainer’s dream. Host movie nights or the big game in your PRIVATE CINEMA FEATURING 138"" SCREEN & 3D 4K PROJECTOR, then gather at the ARTISAN BAR and WINE CELLAR. Guests can unwind by the cozy fireplace and wake up to the floor-to-ceiling views. Additional highlights include a Control4 smart home system, geothermal heating, and a double garage with built-in cabinetry & workbench. Perfectly positioned within The Rise Resort community, home of the 18-HOLE CHAMPIONSHIP GOLF COURSE, this home offers EASY ACCESS TO MULTIPLE LAKES AND SKI DESTINATIONS, including the world-class Silver Star Mountain Resort - making it a true four-season retreat for those who love the slopes and the lake. (id:26472)
Exp Realty (Kelowna)
514 Victoria Street Unit# 209
Nelson, British Columbia
Live simply in this affordable studio suite in a brand-new, quality-built building located in the heart of Downtown Nelson, BC. Price includes GST. Perfectly designed for efficiency and comfort, this modern suite offers top-quality finishes and appliances, a private entrance from the back of the building or enter through the front of the building. The sweet outdoor bistro area is South facing for extra sun. Or, go enjoy the expansive roof top deck for the best views in Nelson! Get into the Real Estate market with this brand new space and start investing in yourself. (id:26472)
Wk Real Estate Co.
517 12th Street S
Golden, British Columbia
517 12th Street – A Spacious Family Home - Welcome to 517 12th Street, a beautifully updated 5-bedroom, 2-bathroom family home perfectly situated on an oversized lot in one of Golden’s main residential areas. This property offers plenty of room for everyone both inside and out. Step inside to discover a bright, open-concept main floor where the renovated kitchen flows seamlessly into the living and dining areas, creating an inviting space for family gatherings and entertaining guests. Large windows bring in abundant natural light, highlighting the home’s modern finishes and comfortable layout. Downstairs, you’ll find additional living space ideal for a rec room, home office, or guest quarters, offering flexibility to suit your lifestyle. Outside, the expansive yard provides ample room for kids, pets, or gardening, while the attached double-car garage offers secure parking and extra storage for all your gear. With its combination of size, updates, and a fantastic central location, 517 12th Street is the perfect place to call home for any growing family. (id:26472)
RE/MAX Of Golden
1191 Sunset Drive Unit# 802
Kelowna, British Columbia
Join the prestige of ONE WATER STREET in the East Tower within this downtown location of sunny Kelowna. Located on the 8th floor, you will experience the downtown conveniences and enjoy the view above it all; restaurants, cafes, shoppes, the iconic boardwalk, walking trails, beaches and more. This home not only offers a completely hands off lifestyle, but it is a highly desirable floorplan which includes two bedrooms, two bathrooms. Upgraded Silver SMART HOME Package includes in-home speakers throughout. The inviting main entrance of the tower features a seating area with fireplace, the mail room and mailboxes for easy access in addition to 24/7 on staff security/concierge. Ample windows allows for a bright, modern design with function in mind to maximize your space and ensure your upmost comfort. The open living space is designed to take advantage of the 02 plan's patio area which produces an oversized entertaining footprint which you can enjoy during the many beautiful months in the Okanagan. With a primary suite that offers closet space, plus a stunning en-suite bathroom, this contemporary home is sure to impress. A second bedroom and washroom offers additional space for the family, guests, roommate, or a functional home office! This amenity-rich strata offers a 4th floor bench area with 2 swimming pools, an oversized hot tub, pickleball court, and BBQ areas. Fashioned with 2 first-class gym facilities, car-wash bay, conference and board rooms - vacant and ready to go! (id:26472)
Canada Flex Realty Group Ltd.
Rennie & Associates Realty Ltd.
514 Victoria Street Unit# 506
Nelson, British Columbia
Brand New 2-Bedroom Condo in the Heart of Nelson! This brand new 2-bedroom, 1-bathroom condo is perfectly situated just steps from the vibrant downtown core — enjoy walking to local restaurants, shops and cafes with ease. This south-facing unit has great natural light, creating a warm and inviting atmosphere. Enjoy living on the top floor of this quality building and sipping coffee on your South facing patio, or pop up to the expansive rooftop deck for the best views in Nelson! This condo comes with one covered parking stall (# 18) and the building has a large indoor, secure bike storage area. Located just a short drive from Whitewater Ski Resort, this home is ideal for outdoor enthusiasts. Spend your weekends skiing, hiking, or exploring everything the Kootenays have to offer. Own a stylish and low-maintenance condo in one of BC’s most charming mountain towns. Perfect for first-time buyers, down-sizers, or as a vacation getaway! (id:26472)
Wk Real Estate Co.
294 Road 18 Road
Oliver, British Columbia
This beautiful Estate could be yours to nurture all of its endless potential. With over 21-Acres, this Farm could be used for an equestrian facility with flat usable land, water rights and numerous riding trails up and down the river channel. Or continue to farm the land which features 400 pear trees and over 1200 Haskap Berry Bushes, and was once used to raise honeybees and produce delicious honey. Just a short distance off Hwy 97 this stunning property has the meandering River Oxbows (with water license), gorgeous valley views and a well-built split-level Farmhouse. There is an additional farm worker's accommodation house on the property. This is not one to miss as you drive down the grand tree lined driveway and into the vast open field, it's a truly spectacular property. Book your private showing to experience it for yourself. CONTINGENT ON FINAL GRANT OF PROBATE. (id:26472)
RE/MAX Realty Solutions
1451 78th Avenue Unit# 109
Grand Forks, British Columbia
Welcome to this comfortable 3 bed, 2 bath corner-unit townhouse with no strata fees! The main floor features a convenient layout, flowing from the kitchen into the living room where you’ll find a cozy fireplace, original hardwood floors, easy access to the deck and a spacious backyard. Upstairs, you’ll find all three bedrooms and a full bathroom. Step outside and enjoy the mountain views, plus a separate backyard entrance — a feature most units in the area don’t offer. This is a fantastic option for anyone looking for an affordable, low-maintenance home in a convenient location near schools and recreation. First-time home buyer? Young family looking to get into the market? This townhouse is a great fit! Recent updates include a new hot water tank, renovated bathroom on the main floor, and the roof was replaced in 2017. Book your private viewing while you still can! (id:26472)
Coldwell Banker Executives Realty
755 Mcgill Road Unit# 216
Kamloops, British Columbia
Modern & Bright Condo Across from TRU. Ideal for Students or Investors. Welcome to this beautiful, cozy, clean, spacious & move-in-ready 1-bedroom condo, perfectly situated right across from Thompson Rivers University. Whether you're a parent looking for a smart 4-year investment for your TRU student or someone seeking a convenient turn-key, lock & leave property, this unit checks all the boxes. Located on the main floor this unit boasts large windows, high ceilings, & an open-concept layout that floods the space w/ natural light. Enjoy a private, covered sundeck perfect for morning coffee or evening relaxation. The air-conditioned interior features a generous bedroom w/ a walk-through closet, in-suite laundry & storage & secure underground parking. Walk to everything: TRU, Superstore, Save-On, Shoppers Drug Mart, restaurants, cafes & public transit all within a few blocks. Rare opportunity for low-maintenance living in a prime, central location. All measurements approx. (id:26472)
RE/MAX Real Estate (Kamloops)
1050 Springfield Road Unit# 107
Kelowna, British Columbia
*OPEN HOUSE SUNDAY NOVEMBER 9th 12pm-2pm* Rare find! Updated 3 bed, 2.5 bath townhome in the desirable Millbridge community this unit is one of the few that BACKS DIRECTLY ON TO THE PARK! Enjoy a modern fully renovated kitchen with high-end appliances, hardwood and tile flooring, and a spacious open layout. The primary suite features an updated 4-piece ensuite, massive walk-in closet and private sundeck, while the second & third bedrooms offers flexible space for guests or an office, bonus storage room on the upper floor. Multiple patios—front, rear, and rooftop—provide ideal outdoor living to enjoy Kelowna's mild climate. Additionally you have a concrete crawl space, carport + parking stall & storage locker. Location is hard to beat in the heart of Kelowna steps to trails, parks, schools, and minutes to Downtown Kelowna beaches & amenities. A perfect blend of comfort, style, and location—this one won’t last! (id:26472)
2 Percent Realty Interior Inc.
1801 48a Avenue
Vernon, British Columbia
Prime residential development property in central Vernon. 2.14 acres mostly level, with mature trees and creek, would make a wonderful residential subdivision. R4 Zoning which allows small lot single detached housing - approximately 27 lots with community sewer. Preliminary plans in place for either multi family or single family layouts - 3 low rise buildings with 93 units (with rezoning) or phased strata development with 29 units. Great location just off road to Silverstar with short drive to shopping and amenities. (id:26472)
Homelife Salmon Arm Realty.com
2194 Sixth Avenue
Trail, British Columbia
Incredible Value in a Highly Desirable Neighborhood! This well-priced side-by-side duplex presents a rare opportunity for both homeowners and investors. The primary unit offers approximately 2,400 sq. ft. of living space, including a fully developed 1,048 sq. ft. basement. Features include 3 bedrooms plus a dedicated office, a cozy fireplace, vinyl windows, and a fenced yard with a private patio ideal for entertaining or relaxing. The second unit provides 1,117 sq. ft. of bright, open-concept living with 2 bedrooms, a spacious living room, a welcoming kitchen, and ample storage throughout. Each unit enjoys complete privacy with no shared common areas, offering the comfort and feel of two standalone homes. This is an excellent opportunity to live in one side and rent the other, or add a solid income-producing property to your portfolio. A fantastic investment in a highly sought-after area where opportunities like this don’t come along often. (id:26472)
RE/MAX All Pro Realty


