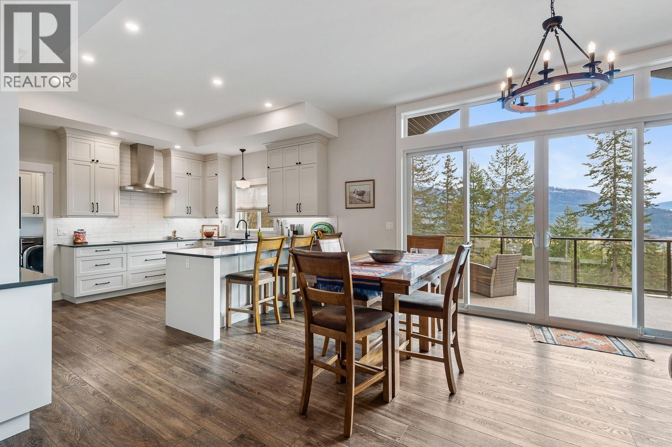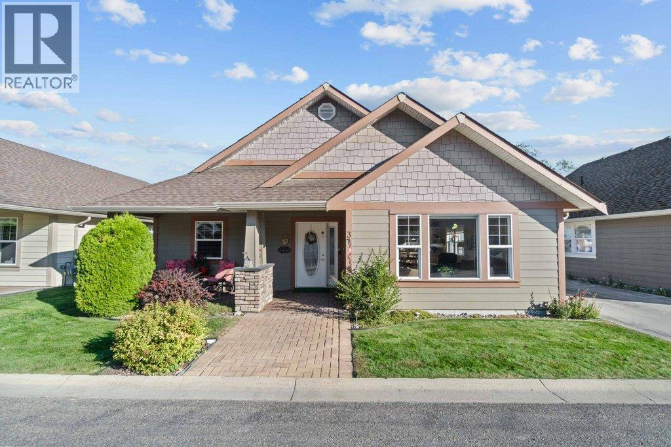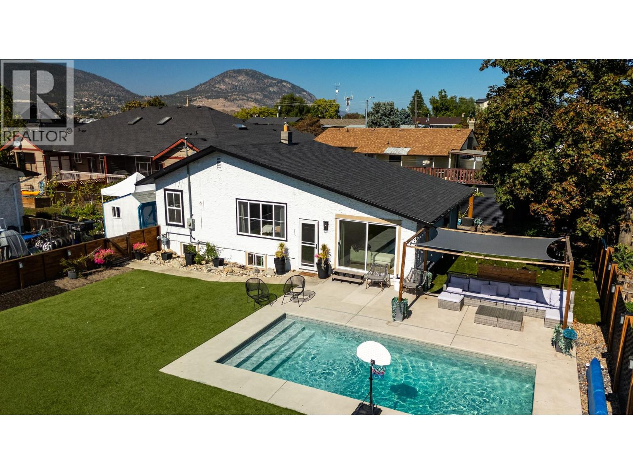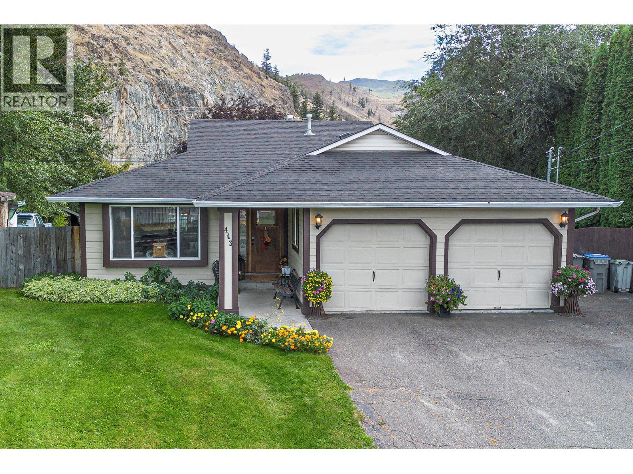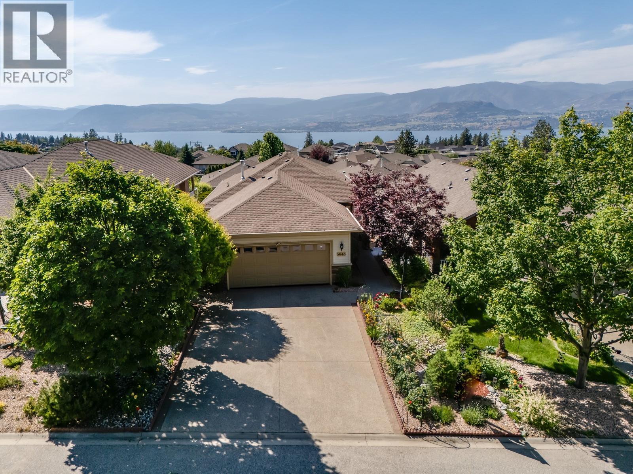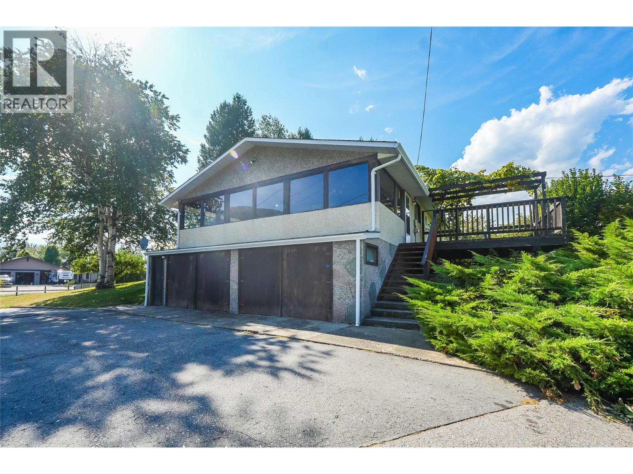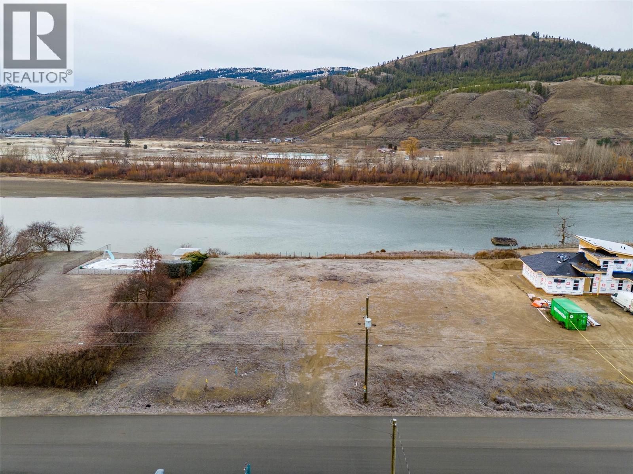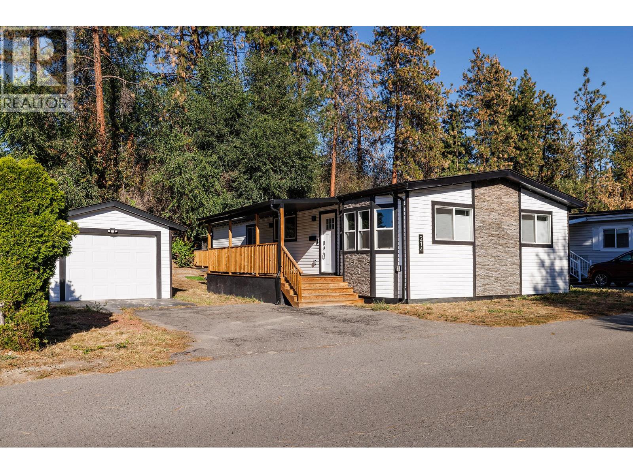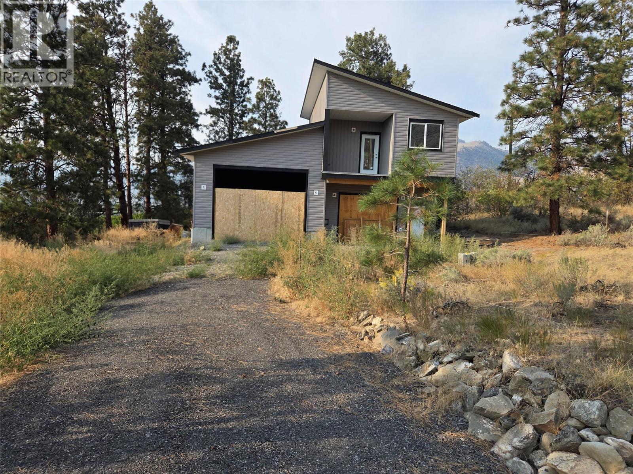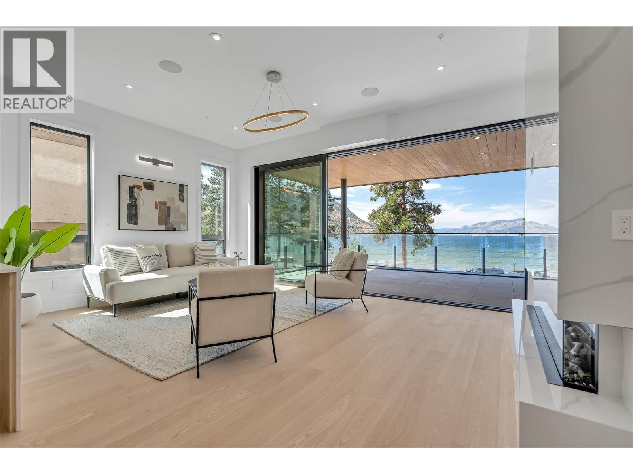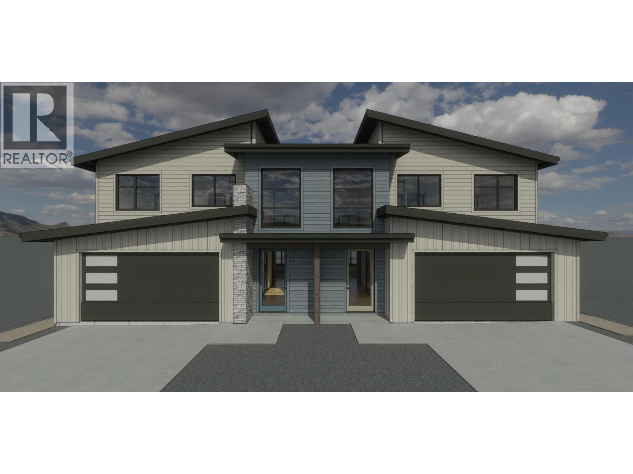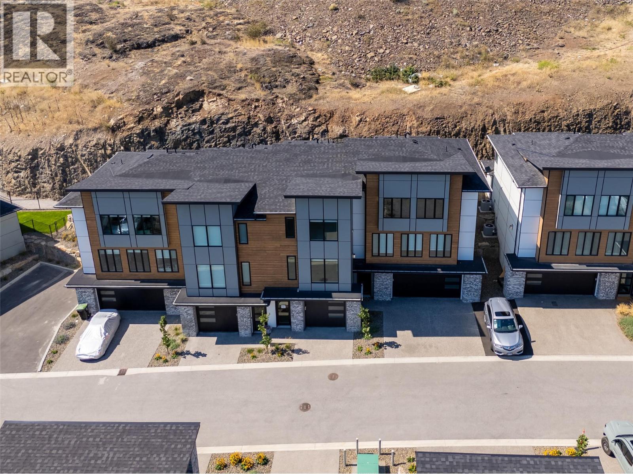Listings
249 Twin Lakes Road
Enderby, British Columbia
Welcome Home to 249 Twin Lakes Road - Nestled in a tranquil location with sweeping valley views, this stunning 3-bedroom, 3-bathroom home offers an abundance of space for both relaxation and recreation, inside and out. From the moment you step through the door, the bright, open-concept main floor welcomes you with an inviting, airy atmosphere. The heart of the home is the beautifully designed kitchen, complete with a custom baker’s pantry, Frigidaire Gallery appliances, an induction stovetop, quartz countertops, and a farmhouse sink — perfect for both cooking and entertaining. The primary suite is a true retreat, boasting panoramic valley views, a spacious walk-in closet, and a luxurious soaker tub to unwind after a long day. With 10-foot ceilings on the main floor and 9-foot ceilings in the basement, the home feels expansive and airy. It’s also equipped with modern conveniences including hot water on demand and a water softener. The lower patio is already wired for a hot tub as well. Additional highlights of this property include: an oversized double-car garage, ample storage throughout, raised garden beds and enough wood for the wood stove next winter. The well Runs 9 GPM and there is a natural spring on the property as well if you had horses! Located just minutes from local amenities, this home offers the perfect blend of serene country living with modern comforts. Whether you’re looking to entertain guests or enjoy some quiet time this is the perfect place to call home. (id:26472)
Exp Realty (Kelowna)
1231 10 Street Sw Unit# 3
Salmon Arm, British Columbia
Rare offering in the sought-after 55+ gated community, The Village at 10th & 10th! This well maintained 2-bedroom, 2 bathroom rancher is located in one of Salmon Arm’s most desirable retirement communities, just steps from Piccadilly Mall, grocery stores, and other key amenities. This bright, open concept home features vaulted ceilings in the living and dining areas, a spacious kitchen with eating bar, and a new furnace for year-round comfort. The large primary bedroom offers plenty of space and direct access to the full bathroom. Enjoy easy, level entry with no stairs into the home or attached single-car garage. The property sits on a flat lot with a flat driveway perfect for accessibility. Additional features include: Single-car garage, RV parking available through strata, Low strata fees of $120/month, appliances, new furnace, One small pet allowed (with strata approval) Built in 2006, this home is ideal for those seeking a quiet, well-kept community with all major amenities close by. Quick possession possible. (id:26472)
Coldwell Banker Executives Realty
161 Huth Avenue
Penticton, British Columbia
At 161 Huth Ave, life feels a little more effortless. Picture summer afternoons in your own private front yard oasis pool glistening, friends gathered under the gazebo, and no grass to mow thanks to low-maintenance turf. It’s pure Okanagan living. Over the past five years, this home has been thoughtfully upgraded—new pool, roof, windows, furnace, hot water tank, and more so you can simply move in and enjoy. Inside, over 1,800 sqft offers 3 bedrooms, 2 bathrooms, fresh paint, and new luxury vinyl plank floors. Downstairs, a handy kitchenette opens up possibilities for a suite or extra entertaining space. Centrally located, you’re only a short bike ride from Okanagan Lake and close to all the best of Penticton. Opportunities like this style, updates, and a pool—don’t come around often, especially at this price. (id:26472)
Real Broker B.c. Ltd
443 Reighmount Drive
Kamloops, British Columbia
Welcome to this fully finished rancher with basement, set on a generous half an acre lot in the sought-after family community of Rayleigh. Offering plenty of space inside and out, this property combines comfort, function, and future potential with room for parking, backyard access, and the option to build a shop or expand your outdoor living. The 1,460 sq.ft. main floor features a welcoming living room, dining area, and kitchen with centre island, eating bar, and bright nook. Patio doors open to a large, covered sundeck—perfect for gatherings and relaxing while enjoying the private setting. Originally designed as a 3-bedroom home, the main level has been reconfigured to allow for a larger laundry room. The spacious primary suite stands out with a brand-new spa-inspired ensuite that boasts a walk-in shower and separate soaker tub, creating the ultimate retreat. A 4-piece main bath and convenient mudroom leading to the double garage complete this level. The fully finished basement offers impressive flexibility with two additional bedrooms, a 3-piece bathroom, large home gym, and plenty of storage space. This layout is ideal for families needing extra room, or those who enjoy hosting overnight guests. Updates include a 3-year-old roof, 7-year-old furnace, 1-year-old hot water tank, and some upgraded windows, ensuring peace of mind for years to come. The expansive, fenced yard provides privacy, play space, and easy access to the back, while the property itself borders a horse pasture for a unique, scenic backdrop. (id:26472)
RE/MAX Real Estate (Kamloops)
5046 South Ridge Drive
Kelowna, British Columbia
Welcome to the perfect home for those seeking comfort, convenience, and just the right amount of space. Thoughtfully designed for empty nesters who aren’t quite ready for a big downsize, this well-maintained West facing property offers easy one-level living on the main floor, with additional space for gardening, entertaining, and a workshop below with direct access to outside. Sip your morning coffee on the upper porch while enjoying the lake views of the City and bridge, or unwind in the serene, private backyard—complete with 10 x 10 furnished gazebo with fire table, multiple garden beds, garden shed, and additional parking accessed through a rear gate and lane way. The low-maintenance outdoor setup means less time on upkeep and more time enjoying the surroundings—like the quiet park just across the street or peaceful walks in the beautifully-kept neighbourhood. You’re only a short 10-minute stroll to Mission Village at The Ponds, offering convenient access to shopping and other everyday essentials. Inside, the pride of ownership is evident throughout, with tasteful features such as vaulted ceilings, headed kitchen and ensuite bathroom floors, a functional layout, and recent updates to the furnace, A/C, and hot water tank—offering both efficiency and peace of mind. Tucked away in a calm, well-established neighbourhood in Upper Mission, this home delivers the rare combination of ease, function, and understated charm in one of Kelowna’s most desirable communities. (id:26472)
Vantage West Realty Inc.
807 Waterloo Road
Ootischenia, British Columbia
Welcome to a rare riverfront gem in Castlegar. Nestled on 2.25 acres of level, park-like grounds, this exceptional property offers nearly 300 feet of Columbia River frontage, extending to the high-water mark. The four-bedroom, two-bathroom home, built in 1963, has been beautifully maintained and remains in excellent condition. The property features a manicured lot with mature landscaping, a fenced yard, and convenient lane access. With its expansive setting and sweeping river views, this is a once-in-a-generation opportunity to own one of the most desirable pieces of land in Castlegar. Whether you’re seeking a serene family retreat or a legacy property to enjoy for years to come, this property is a place where lifestyle and location meet perfectly. (id:26472)
Century 21 Assurance Realty Ltd.
4143 Davie Road
Kamloops, British Columbia
Create your own riverside retreat on this rare 1/2 acre flat riverfront lot in Rayleigh - located in the valley next to the North Thompson River for longer summers and shorter winters. This residential lot is ideal for a single family home with connection available to the Rayleigh water system. Lot 2 available next door for an additional cost if a Buyer is interested in building two homes side by side or having a double lot. With all this located just 15 minutes away from downtown Kamloops, your new home will allow you to experience tranquility by the river while remaining close to amenities, schools, and recreational facilities. Opportunities like this are rare, and the chance to own a riverfront property of this caliber is a unique privilege. Don't miss out on the chance to create the life you want - contact us now to schedule a showing and let the river be the backdrop to your next chapter! (id:26472)
Brendan Shaw Real Estate Ltd.
1999 Hwy 97 South Unit# 214
West Kelowna, British Columbia
Welcome to Westview Village! This light, bright fully and professionally renovated home awaits. With 3 bedrooms, 2 bathrooms, spread across over 1200 square feet, this open floor plan is both functional and inviting. Located in the 18+ section, providing for quiet living, yet minutes away from all your shopping needs, public transit, restaurants, wineries and most importantly, the beach! Interior updates include LG appliances, laminate flooring throughout, tiled bathrooms, new drywall, modern doors, lighting, white kitchen with a massive island, & quartz counter tops. The primary bedroom includes patio doors out to your private deck and a 5 piece ensuite that rivals top tier custom homes. This isn’t just a cosmetic renovation; even the windows, electrical, plumbing, vapour barrier, roof, siding, AC, gas furnace & hot water tank were all replaced, making this as close to a brand new home as it can be. There is nothing to do but unpack and enjoy. There is an oversized single car garage/workshop (19' x 11'4) and 2 small dogs or 1 medium/large dog or 2 indoor cats are allowed. (id:26472)
Chamberlain Property Group
831 Ricker Road
Cawston, British Columbia
Amazing neighborhood tucked away in Cawston! Large garage with suite upstairs, the suite is not finished. A temporary Septic system, and water is there. Once you walk the lot, you will have no problem seeing how you will finish it. Imagine enjoying the views and feel of the small town life, build you dream home later. (id:26472)
Royal LePage Locations West
602 Lakeshore Drive Unit# 202
Penticton, British Columbia
Live your best life at Legacy on Lakeshore, where luxury, serenity, and nature are seamlessly harmonized with an indoor-outdoor living style that is second to none. Located at 602 Lakeshore Drive, across from the shores of majestic Okanagan Lake, the breathtaking views are yours to soak in as life flows from luxury to lakefront through your 17 foot wide sliding balcony door. For the chef, there is a large kitchen with a full complement of Fisher & Paykel appliances, gas stove, a waterfall island, quartz countertops, and a wine cooler. This 3 bedroom home offers 2 beautifully appointed bedrooms with en-suites plus a third bedroom and full main area bathroom. Carefully crafted to maintain a single-family home feeling, create your own sanctuary with 10 foot high ceilings, fireplace, luxury finishes, and natural elegance. Whether you are looking for a year round home, or a place to escape and unwind, Legacy puts you in the heart of the South Okanagan Valley and everything it has to offer. Make the one hour trip north to Kelowna’s international airport or hop on a flight from Penticton’s local airport. For the outdoor enthusiast, there is golfing, fishing, rock climbing, road or mountain biking, hiking, or a casual stroll along the lake or up the KVR. Enjoy world class wineries and Penticton’s vibrant craft brewery scene. With everything Penticton has to offer at its doorstep, Legacy on Lakeshore is more than a home, it’s a lifestyle. All measurements approx. GST applicable. (id:26472)
Engel & Volkers South Okanagan
38 Rue Cheval Noir Unit# 333
Kamloops, British Columbia
Brand new duplex homes by Friesen Construction at Latitude, Tobiano! Latitude is a vibrant 94-lot bare land strata community within the award-winning Tobiano Resort. This exclusive collection includes just 14 beautifully designed duplex homes, each offering over 2,500 sqft of contemporary living space, a double garage, and some of the most breathtaking lake and golf-course views in all of Tobiano. In this end unit, every detail is thoughtfully crafted to embrace the setting — The spacious main floor deck is designed to capture the sweeping views with the option for a sleek outdoor kitchen, enhancing the outdoor entertaining space. From the open-concept main floor that frames panoramic views, the gorgeous finishings and appliance package to the spacious upper level featuring three bedrooms including a luxurious view-filled primary suite with ensuite, these homes embody elevated, resort style living. The lower walkout, daylight level adds flexibility with a recreation room, fourth bedroom/1 bath, plus the option for a wet bar or whatever best suits your needs! At Tobiano, outdoor living is second nature — enjoy boating and paddleboarding on Kamloops Lake, miles of scenic trails, and world-class golf, all just steps from homes. Strata fees starting at only $57/month, Latitude offers exceptional value in a community where modern design, craftsmanship, and natural beauty come together seamlessly. Gst Applicable, inquire for details today. Anticipated completion for April 2026! (id:26472)
Exp Realty (Kamloops)
2835 Canyon Crest Drive Unit# 13
West Kelowna, British Columbia
NEW PRICING on FINAL HOMES at EDGE VIEW in Tallus Ridge. Brand New. Move-In Now. #13 is a 3-storey walkup home features approx. 1608 sqft with 3 bedrooms, 3 bathrooms, a yard, a patio, and a double car tandem garage & VIEWS from the second and third floors (you'll love the lake view from the living room & primary). The main living floor features 9' ceilings, vinyl flooring, an open concept kitchen with pantry. Upstairs is the spacious primary & ensuite, 2 additional bedrooms, a bathroom and laundry. The home also comes with $14,400 in upgrades included such as quartz counters throughout, in-floor heating in ensuite, tile fireplace, under-cabinet lighting in kitchen, and gas bbq hook-up on patio. Quick 5 min drive to West Kelowna's shopping, restaurants and entertainment. It is also built with advanced noise-canceling Logix ICF blocks in the party wall for superior durability and insulation. The community is located just 5 minutes from West Kelowna shopping, restaurants, and entertainment, and close to top-rated schools. Enjoy nearby nature with a small fishing lake, a family-friendly golf course, and plenty of hiking and biking trails. Edge View homes include a 1-2-5-10 Year New Home Warranty and meets Step 4 of BC’s Energy Step Code. Take advantage of BC's expanded property tax exemption - an additional $11,798 in savings. First time buyer? You may be eligible to save the GST - an additional approx. $34,495 in savings. Photos & virtual tour are of a similar home, some features may vary. Showhome Open Saturdays 12-3pm (id:26472)
RE/MAX Kelowna


