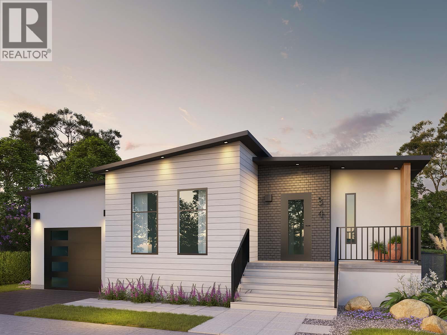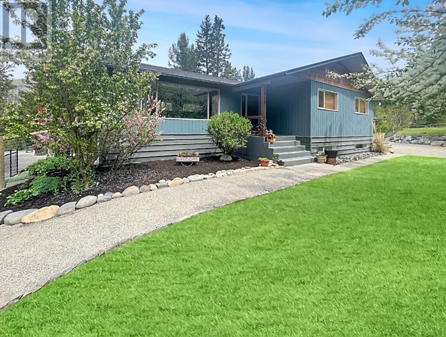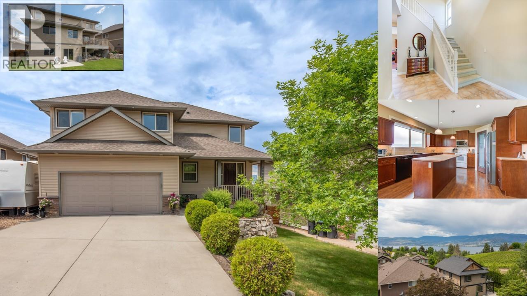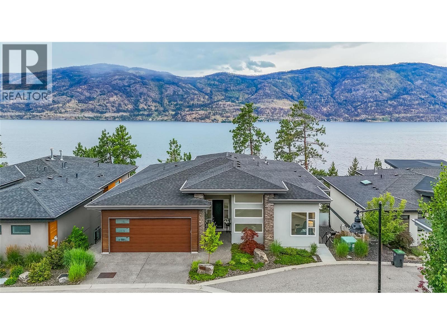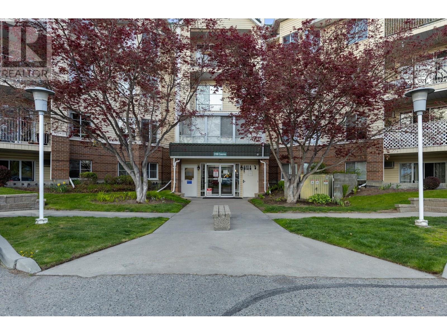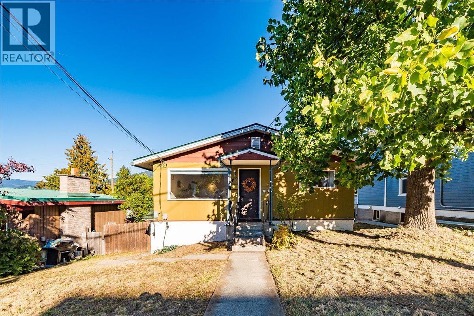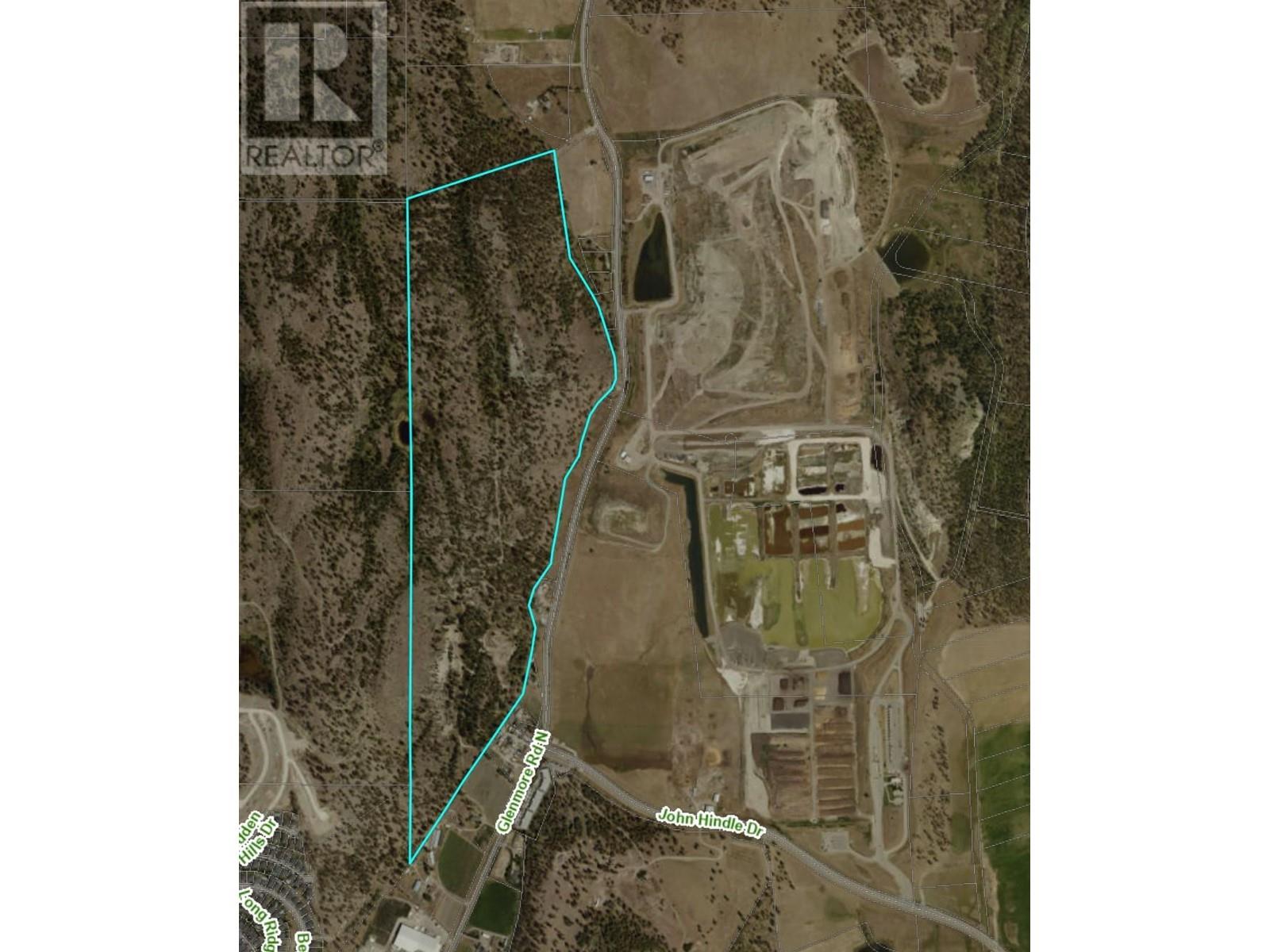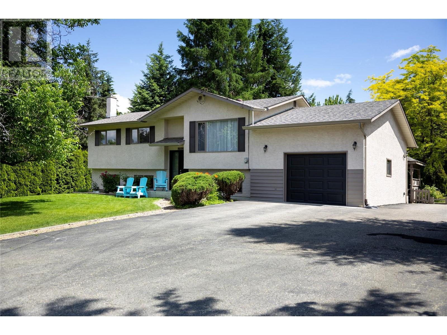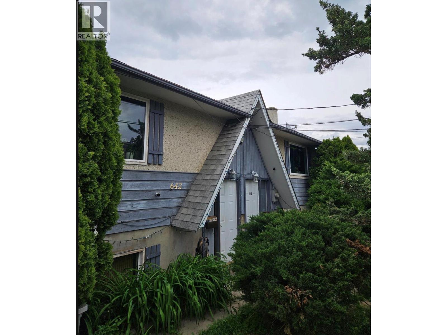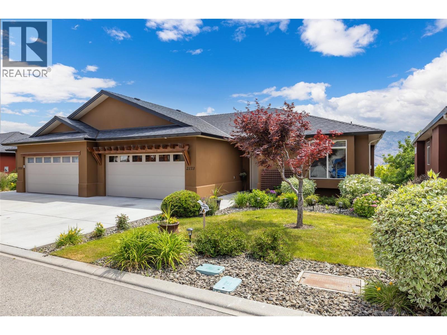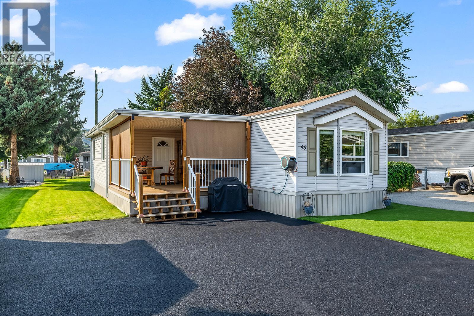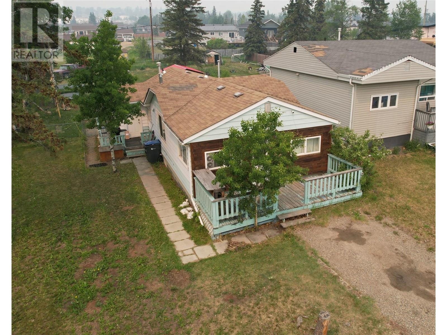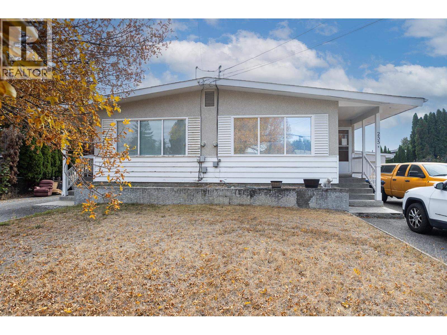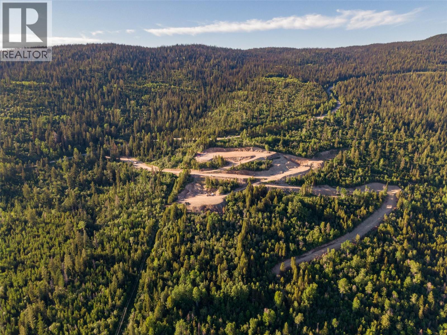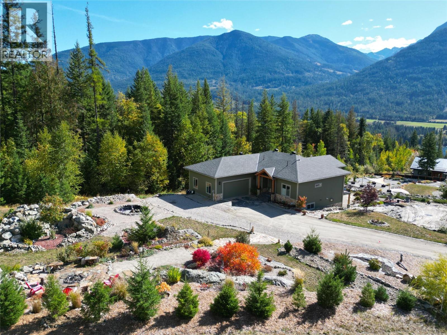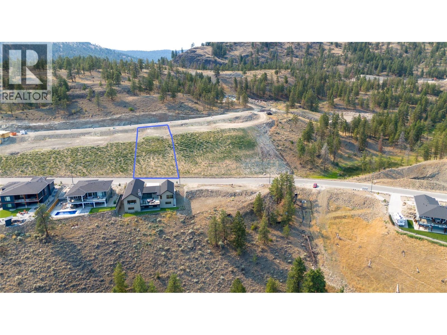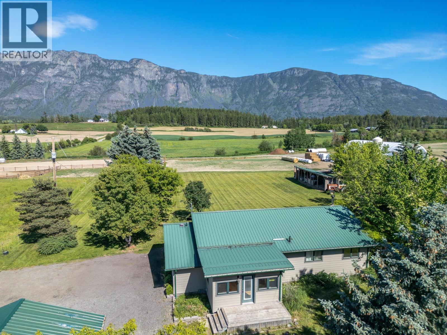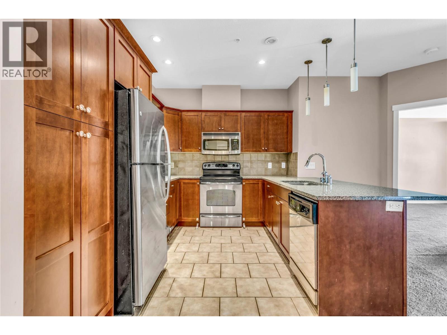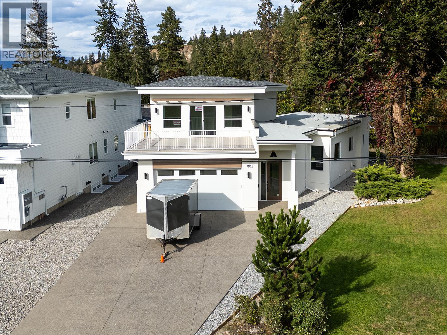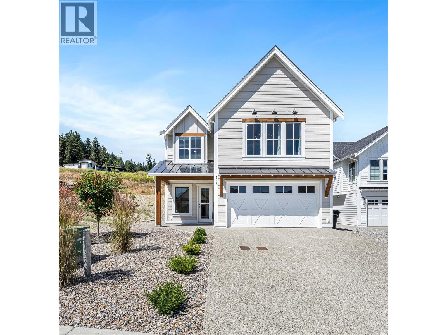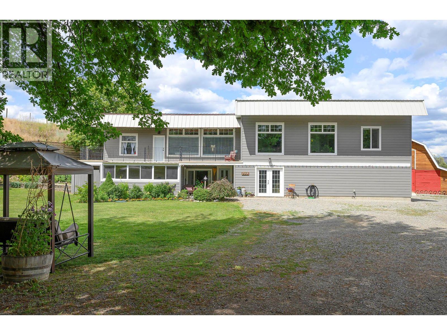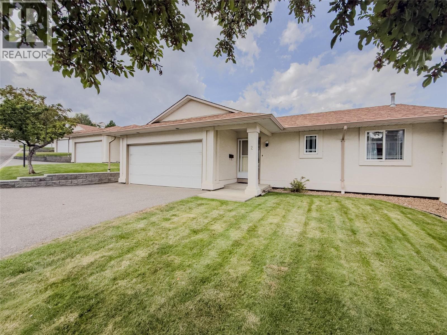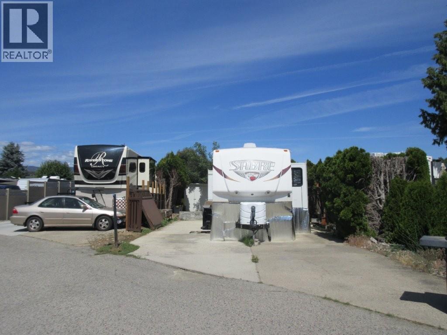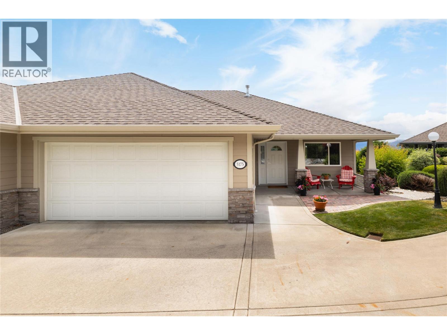Listings
8900 Jim Bailey Road Unit# 115
Kelowna, British Columbia
come to Deer Meadows. Your new neighbourhood is conveniently located just steps away from the Rail Trial where you are connected to Wood lake and the blue waters of Kakamalka lake with trail access spanning from Vernon to Kelowna. Deer Meadows is a quick 10 minute commute from the Airport and UBCO's Campus. Rentals and pets are allowed. This Monarch home is built by Woodland Crafted Homes and features a modern layout. With a unique exterior, the 3 bedroom, 2 bathroom home design is created for those that want it all. Entering to the open-concept Kitchen, you walk through a bright front patio and are met with the highly coveted seamless living/dining space. Guest room and spacious Master Bedroom at the back of the house means optimized space distribution. Carport comes as a standard feature and you have the ability to upgrade to a garage. The secluded and fenced backyard to ensure homeowners get every bit of sunshine that the Okanagan has to offer. SHORT TERM RENTALS PERMITTED. Schedule your appointment today! (id:26472)
RE/MAX Kelowna
448 Darcy Mountain Road
Princeton, British Columbia
The perfect blend of rural tranquility and space! Just minutes from town, this stunning 2-acre property offers the privacy and room you’ve been looking for. Featuring 4 bedrooms, 3 bathrooms, and two spacious recreation rooms, there’s plenty of space for family and entertaining. The attached two-car garage ensures ample storage for vehicles and toys. Wake up to breathtaking views and enjoy your morning coffee on the back deck, surrounded by nature. Ideally located just up the road from the golf course and its on-site restaurant, this home is perfectly positioned for leisure and convenience. With numerous updates throughout—including a renovated kitchen, upgraded flooring, refreshed bathrooms, as well as a newer AC, furnace, and hot water tank—this home is move-in ready! Don’t miss this incredible opportunity to own a slice of peaceful countryside living. Book your showing today! (id:26472)
Royal LePage Kelowna
5008 Bunting Court
Kelowna, British Columbia
A LOVELY FAMILY HOME ON A QUIET COURT WITH A LAKE VIEW IN THE DESIREABLE UPPER MISSION. This 4-bedroom 4-bathroom family home is located on a quiet Court and is only steps to the Powerline Park and Frazer Lake. From the 18' entry foyer to the open concept kitchen/living/dining room area, this home offers space and an abundance of light throughout. The spacious kitchen with corner pantry is truly the heart of this one-owner custom-built home. The oversized primary bedroom with balcony offers beautiful views from the bridge to Peachland, there is a walk-in closet and a 5-piece ensuite with corner tub and heated floors. Two additional and generously sized bedrooms plus a 4-piece main bathroom make up the top floor. The main floor offers a large laundry/mud room with sink. The walkout basement offers a large bedroom, perfect for guests or a teenager, another full bathroom, a media/recreational space, and room for a gym (currently used as a Highland Dancefloor). There is a balcony, a covered sundeck, a front-door covered veranda, and a sun patio in the rear yard. This home has multiple oversized closets, storage rooms, plus a high ceiling in the garage for additional storage - just what most families need! The pool-sized fenced yard has a large flat area and also offers tiered mature garden areas. There is space for multiple cars on the driveway and there is a double-length RV parking area that can accommodate both a trailer and boat. Don't miss out! (id:26472)
RE/MAX Kelowna
3452 Blue Grass Lane
Kelowna, British Columbia
Wake up to breathtaking, uninterrupted views of Okanagan Lake from every room in this custom-built Rykon home on a quiet Kelowna cul-de-sac in the McKinley Beach neighbourhood. Perfectly designed for both relaxed living and entertaining, the main floor features an open layout, a stunning kitchen with an 11-foot island with a quartz countertop, and a butler’s pantry with custom-built-in storage. Three of the four bedrooms are oversized, offering panoramic lake views and featuring spacious en-suite bathrooms, providing ultimate comfort and serenity. The professionally finished lower level, completed in 2024, offers flexible space for guests, work, or play. Natural light fills every corner, and even the double-car garage features new epoxy flooring. The cul-de-sac allows extra parking for family or visitors. Located in McKinley Beach, a modern lakeside community with private marina and beach access, scenic walking trails, and just 15 minutes from downtown Kelowna and the airport. Homes of this quality, design, and view are rare. Book your private showing today. Measurements are from builders plans. (id:26472)
Century 21 Assurance Realty Ltd
3160 Casorso Road Unit# 116
Kelowna, British Columbia
BONUS to Buyer(s): $1000.00 paid after completion for a FIRM sale by October 22, 2025! Lowest priced 2 bdrm/2 bath in Creekside Villas! One of the best locations in Kelowna: bike paths & no hills makes it perfect for biking right from your condo or an easy walk to Mission Park Shopping Centre across the street, Gyro Beach at Okanagan Lake, medical center, Creekside Dental, restaurants, banks, boutique stores, Urban Fare grocery store, Okanagan College & parks! Outdoor pool with nice lounge area on the deck, plus the complex has a sauna/fitness room/hottub & Guest Suite. Enjoy the convenience of brining in groceries/shopping bags to your ground level unit (no stairs or elevator required). Well designed Laundry/storage room, main 4pc bath, large Master bedroom with double closets & ensuite bathroom. 2nd bedroom or Flex room/office. Bright kitchen with plenty of cabinet & cupboard space next to your dining area. Spacious living room with new wall air conditioning unit. Beat the afternoon heat with your east facing, PRIVATE covered patio! New windows in the building with increase in strata fee for 5 years total, then they are paid off. Sweet balcony is a perfect spot for plants, pets, morning stretches, a visit with friends and relaxation! No age restrictions at Creekside Villas. Rentals allowed but no Short Term rentals. Pets: 2 cats or 1 dog not over 14"" at shoulder. Full amenities with reasonable strata fees are perfect for the ""lock & go"" lifestyle. (id:26472)
RE/MAX Kelowna
409 Richards Street
Nelson, British Columbia
Located in Nelson’s highly desirable Uphill neighborhood, this home offers two completely separate suites. Each suite features 2 bedrooms and 1 bathroom, with bright living spaces, good-sized kitchens, and separate laundry, furnaces, hot water tanks, and electrical meters. The upper unit includes a spacious deck to enjoy the mountain air and views, while the lower unit has just been renovated with new flooring, paint, a new front door, and a large picture window for added light. Both units feature Weiser Smart Locks for convenience and security. The 50x120 ft lot is fairly flat with excellent alley access and a large detached garage/workshop complete with its own electrical panel and 220V service—ideal for storage, hobbies, or additional income options. Situated just steps from schools, the Rail Trail, Lions Park, and the Uphill Market, this property combines flexibility, functionality, and location—an exceptional opportunity in one of Nelson’s most sought-after areas. (id:26472)
Coldwell Banker Rosling Real Estate (Nelson)
2040 Glenmore Road N
Kelowna, British Columbia
170.89 acres for sale, centrally located in the Glenmore / Wilden area of Kelowna, and is NOT located in the ALR (Agricultural Land Reserve). The property is currently zoned agricultural (A2) within the city limits of Kelowna. To the West, is the prestigious Wilden development. To the East, is Glenmore Road, providing access via an easement over an adjacent property, or potential use of city land at the North-East corner. The property also borders the Glenmore Dog Park near the North-East corner. Current Official Community Plan Future Land use is ""R-AGR - Rural - Agricultural & Resource"". With an OCP amendment and subsequent rezoning, there could be tremendous upside for a purchaser for a potential large-scale residential development. 2025 BC Assessment (as of July 1 2024) shows $12,838,000, and an appraisal on file (2022) showed an estimated market value of $15,450,000. Court-ordered sale - All offers are subject to court approval and must include schedule ""A"". Property is sold as-is where-is with no warranties of any type; buyer to investigate and conduct their own due diligence. (id:26472)
Sotheby's International Realty Canada
3429 Larch Drive
Spallumcheen, British Columbia
Welcome to this spacious 5-bedroom, 3-bathroom home in the highly sought-after McLeod Subdivision. Set on a generous 0.38-acre lot, this property offers the ideal mix of space, comfort, and location in a quiet, family-friendly neighbourhood. Inside, you'll find a bright, functional layout with room for everyone. The main floor features a welcoming living area, a well-equipped kitchen, and a dining space perfect for family life and entertaining. The primary suite includes it’s own private half-bath, while two additional full bathrooms offer added convenience. A fully finished basement provides flexible space for a rec room, home office, or guest suite. Enjoy year-round comfort with an electric fireplace and brand new A/C system just installed. Outside, the large irrigated backyard offers plenty of space to play, garden, or relax, along with a single garage and ample parking. Walking distance to a park, on the school route, and minutes to downtown Armstrong, this home has it all! Don’t miss your chance—book a showing today! (id:26472)
Coldwell Banker Executives Realty
640 , 642 Courtenay Crescent Crescent
Kamloops, British Columbia
This full side-by-side duplex sits on a 5,946 square foot lot in a well-established neighbourhood. Each unit offers a practical two-level layout with three bedrooms and a full bathroom on the lower floor. The main level features a bright living room, spacious kitchen and dining area, and a convenient two-piece bathroom. The 642 side includes a detached garage, adding extra utility and value. Both units are fully tenanted with long-term renters in place, making this a true turnkey investment. Each side provides approximately 1,120 square feet of finished living space, and both are on a single title for added flexibility in the future. Courtenay Crescent is close to schools, recreation, shopping, and transit. The North Shore continues to experience steady growth and revitalization, which supports the long-term potential of this property. Please allow at least 24 hours notice for showings. (id:26472)
RE/MAX Real Estate (Kamloops)
Royal LePage Westwin Realty
2173 Talavera Place
Westbank, British Columbia
Welcome to this beautiful 4-bedroom plus den, 3-bathroom walkout rancher, showcasing breathtaking panoramic views of the lake and mountains in the highly desirable Sonoma Pines community. The kitchen is a chef’s delight, featuring granite countertops, tile backsplash, stainless steel appliances, and a sit-up island. The dining area opens to a spacious covered deck with two privacy screens and an awning—perfect for outdoor entertaining. In the living room, enjoy 10-foot ceilings and hardwood floors that create an airy, elegant feel. The primary suite offers a walk-in closet and a 3-piece ensuite with granite counters, while a den, laundry room, and double garage complete the main level. The fully finished lower level is designed for relaxation, with luxury vinyl flooring, a family room with patio access, two bedrooms, a flex room/bedroom, a 3-piece bath, and ample storage. Residents of Sonoma Pines enjoy access to a fantastic clubhouse with a gym, pool tables, shuffleboard, library, full kitchen, and event space. This quiet, gated, and beautifully maintained community has no age restrictions and is ideally located near Gellatly walkway, beaches, golf, wineries, restaurants, shopping, and hiking. Added benefits include no Property Transfer Tax or Speculation Tax, and the lease is prepaid until 2102. Quick possession available! (id:26472)
Coldwell Banker Executives Realty
2005 Boucherie Road Unit# 95
Westbank, British Columbia
Meticulously maintained home in sought-after Jubilee Park, just a short stroll to the lake and private beach. This bright and inviting residence features 3 bedrooms plus a versatile den—perfect for a home office or flex space. Recent updates include a 4-year-old AC system, newer high-end appliances (fridge, gas stove, dishwasher), ensuring comfort and convenience. The thoughtfully designed layout offers a bright, airy feel with plenty of natural light. Outdoors, enjoy low-maintenance living with synthetic front lawn, an irrigated backyard oasis, and a durable rubberized parking pad with room for two vehicles. Entertain or unwind on the expansive TimberTech deck, soak in the luxury Jacuzzi spa, and take advantage of two storage sheds. All electrical has been inspected and is up to date for added peace of mind. With all homes in the community owner-occupied, Jubilee Park offers a friendly, secure environment—perfect for those seeking a relaxed Okanagan lifestyle. Park requirements: Minimum 730 credit score, no dogs (cats permitted if neutered and kept indoors). Park approval requires a minimum of 10 business days. (id:26472)
Coldwell Banker Executives Realty
1616 102 Avenue
Dawson Creek, British Columbia
Under $160,000.00 ! ! This 3 bedrooms, 1 bath is centrally located. Lots of potential for either a first-time buyer or investor. Come in thru the side entrance you can take your shoes off and will find your laundry area. Kitchen and dining area after that, and a large living room. Has seen updates to flooring and windows. This charming property is ideally positioned near local amenities and offers a wonderful opportunity to personalize and make it your own. The spacious fenced backyard is perfect for outdoor gatherings or gardening, with convenient alley access for added functionality. Close to walking trails to take your fur babies to! Don’t miss this chance to own a versatile home that’s ready for your vision! IF this sounds right for YOU, call NOW to View! (id:26472)
RE/MAX Dawson Creek Realty
255 Holbrook Road W
Kelowna, British Columbia
FULL DUPLEX that is EASY TO SUITE, making it a potential 4-plex, or an excellent development property for a 6-plex. Welcome to 255 Holbrook Rd West! This full duplex is a great opportunity for investors or multi generational families living under one roof! It is The large 0.22 acre (9,150 sqft) lot is 75x125. The main level on both sides of this home offer spacious floor plans with large windows, U-shaped kitchen, 2 generously sized bedrooms, and 1 full 4-piece bath with a tiled tub & shower combo. SIDE A: The basement also includes another bedroom, its own laundry and plenty of space to customize in the rest of the partially finished basement! SIDE B: Heading downstairs includes access to the garage and a finished basement with another bedroom, large rec room, den, and a water closet off the open laundry area. Lots of parking with carport and room for an RV, plenty of storage space. Separate hot water tanks (replaced in 2024 & 2022), 100a service each and a recently pumped septic tank. Centrally located just minutes from groceries, shopping, parks and all the other amenities of HWY 33! This lot appears to fit the requirements for the fast track infill ""Field House6"" plan www.faasarch.com/field6 (id:26472)
RE/MAX Kelowna
9190 Silver Star Road
Silver Star, British Columbia
Welcome to Tamarack Estates, a rare opportunity to own nearly 80 acres of prime Okanagan land just minutes from Silver Star Mountain Resort, Sovereign Lake Nordic Centre and Vernon. This scenic property offers exceptional development potential, natural beauty, and key infrastructure already in place. The property features three distinct building sites with breathtaking forest, lake, and city views. Substantial groundwork has been completed, including professional road construction, grading, and culverts. A drilled well is in place, with a groundwater study underway showing 21 U.S GPM. Power is nearby, and Fortis Gas runs adjacent to the site. Each proposed lot is expected to include a driveway, building pad, and water/electric servicing, with individual septic systems planned. Located just 4 minutes to Silver Star Village, 20 minutes to Vernon, and under an hour to Kelowna International Airport, Tamarack Estates offers the perfect blend of location, scale, and investment readiness. Subdivision layouts and development documents available (id:26472)
RE/MAX Vernon
440 Buriview Drive Drive
Nelson, British Columbia
Welcome to 440 Buriview Drive — a stunning 4-bedroom, 3-bathroom home perfectly positioned to capture breathtaking lake and mountain views. This beautifully designed residence blends comfort, style, and functionality with low-maintenance landscaping featuring a waterfall, fountain, fire pit, and multiple outdoor seating areas. Enjoy the covered Duradek deck morning, day, or night, taking in the ever-changing views. Inside, the generous open-concept living area offers soaring 14-ft vaulted ceilings, luxury vinyl plank flooring, and an effortless gas fireplace. The gourmet kitchen showcases a black walnut island countertop with a double farm sink and panoramic south-facing windows that fill the space with natural light. The primary suite is a true retreat with a walk-in closet and luxurious 5-piece ensuite, including a freestanding soaker tub. A butler bar and separate dining area make entertaining seamless, while the main floor also features an additional bedroom, full bathroom, laundry, and access to the double garage. The walkout basement provides a second gas fireplace, multiple seating areas, a gym/games room, two bedrooms, and a full bathroom with a double vanity. With natural gas forced-air heat, high-efficiency furnace, ICF insulation, extra storage with separate entrance, and ample parking, this home combines modern comfort with Kootenay charm. Call your agent today to make this exceptional property yours! (id:26472)
Fair Realty (Nelson)
17579 Dickinson Place
Summerland, British Columbia
Welcome to Hunters Hill – Summerland’s premier master-planned community with stunning Okanagan views. This 0.378-acre homesite offers the perfect canvas for your dream home, with sweeping views of Okanagan Lake, the valley, and surrounding mountains. Hunters Hill is celebrated for its balance of privacy and community, with unimproved walking trails, protected green space, and panoramic outlooks at every turn. Summerland itself is known for still being what the Okanagan ""used to be like"" – enjoy a slower pace of life, no traffic, many wineries, lovely fruit orchards, numerous beaches (uncrowded), and small-town charm. This lot provides the opportunity to create the lifestyle you’ve always envisioned in one of the region’s most sought-after neighbourhoods. (id:26472)
Rennie & Associates Realty Ltd.
2315 16th Street
Lister, British Columbia
Set on nearly 20 acres of private land framed by breathtaking views of the Skimmerhorn Mountain range, this spacious 3-bedroom, 2-bath home shines with granite countertops, hardwood and tile floors, and thoughtful updates that make it truly move-in ready. The detached single garage is loaded—with a 12x12 walk-in cooler, workbenches, plus a cozy guest suite with its own kitchenette and 3-piece bathroom, perfect for visitors or family. Step outside to a full complement of features: garden shed, tack room, horse shelter, riding arena, (4) heated livestock waterers, plus ample hay and equipment storage. The impressive 40'x100' quonset, built in 2022 and equipped with power and water, adds serious versatility. With fenced pastures and lush garden space, you have all you need for animals and outdoor living. Located just minutes from Lister Park, an 18-hole golf course, and roughly 300 acres of equestrian trails, this property isn’t just a farm—it’s a lifestyle waiting to be lived. Contact your Realtor to book a showing! (id:26472)
Real Broker B.c. Ltd
1990 Upper Sundance Drive Unit# 3215
West Kelowna, British Columbia
A fantastic 2-bedroom, 2-bathroom condo at Sundance Ridge in the Shannon Lake neighbourhood—offered at a great price! This 974 sq. ft. home features a desirable split-bedroom layout with access to the deck from both the living room and the primary suite. Enjoy a pool view, 9 ft. ceilings, and plenty of natural light that create a bright, open feel. The kitchen is equipped with stainless steel appliances, modern cabinetry, and granite countertops. This family-friendly development has no age restrictions and offers excellent amenities, including a heated pool, hot tub, and guest suite. The location is ideal—close to schools, parks, golf courses (Shannon Lake and Two Eagles), hiking and biking trails, shopping, restaurants, and professional services in West Kelowna. It’s also just 15 minutes to downtown Kelowna and minutes from the West Kelowna Wine Trail, with its many wineries, brew pubs, and Okanagan Lake beaches. Pet-friendly (2 dogs, 2 cats, or one of each—no size restrictions, no vicious breeds). Rentals allowed (1-month minimum, long-term). Vacant and easy to view—quick possession available! (id:26472)
Century 21 Assurance Realty Ltd
882 Hubbard Road
Kelowna, British Columbia
Beautiful brand new 4 bedroom, 3 bathroom home located in Kelowna’s highly sought-after Lower Mission neighborhood. Situated at the end of a quiet street, this property offers both privacy and convenience. Featuring high-end laminate and vinyl flooring throughout, quartz countertops, and stainless steel appliances, the home showcases stunning modern finishings with a bright and inviting design. The main level boasts a spacious living room with a cozy electric fireplace, while the upper level includes a versatile bonus room with access to a large balcony, perfect for relaxing or entertaining. The lower level offers a generous rec room with a second electric fireplace, a large laundry area, a full bathroom with double vanity, and two well sized bedrooms. Additional highlights include central air, rough-in for central vacuum, and a double garage with extra driveway parking. Ideally located within walking distance to Bellevue Creek Elementary and just minutes from shopping, restaurants, and all amenities. Enjoy Okanagan Lake and Kelowna’s beautiful beaches only a short drive away. (id:26472)
RE/MAX Kelowna
109 Whitefish Road
Vernon, British Columbia
Don't miss your chance to own in this new Foothills Development with no GST and massive potential for rental income. Upstairs you'll find 3 beds and 2 full bathrooms while downstairs contains the LEGAL above ground 2 bed suite with separate entrance. Downstairs tenant pays $2000/month and would like to stay. The home sits at the end of a quiet street that leads to walking/hiking/biking trails. The yard is fully fenced and perfect for animals. The main home boasts 12ft vaulted ceilings, natural gas fireplace, in floor heat, a butler's pantry, separate laundry room, Rinnai tankless hot water, gas stovetop, and a natural gas hookup on the patio for BBQ. There is a door framed in the main home foyer for full access to the house if someone wanted to convert the suite and connect it to the main home. Only 15 minutes from SilverStar Mountain Resort, 45 Minutes to Kelowna International Airport, and close to lakes, hiking, biking in every direction. (id:26472)
Royal LePage Downtown Realty
570 Dairy Road
Kamloops, British Columbia
Gorgeous, flat, (approx.) 16 acres on the North Thompson River front in the ALR w/2 homes with suite and close to shopping, restaurants and a popular winery. School bus stops right at the driveway. This property feature city and irrigation water. The main home includes an open floor plan on the main floor with vaulted ceilings, original fir flooring and large south-facing windows for all your plants. There are 2 bedrooms, 2 bathroom up and the walk out basement features laundry, master bedroom, den and a 4 piece bathroom, large main foyer, laundry and utility room. There is a sunroom off of the main bedroom at the front of the house. The main home has an addition built in 2020 and features an open floor plan with 2 bedrooms, a full kitchen, 4 piece bathroom living/dining room with large south facing windows and a 2 piece bathroom in the master bedroom, with 2 car garage below. Also below is a separate large heated bonus room perfect as a craft room workshop or home office. A second house on the property is a 2019 manufactured home with 2 bedrooms, 2 bathrooms, full kitchen and Gyproc walls. Also a new 18x20 lean-to off of one of the outbuildings for extra storage. All in city limits (id:26472)
RE/MAX Real Estate (Kamloops)
1950 Braeview Place Unit# 2
Kamloops, British Columbia
Welcome to Braeview Place — a well-maintained strata in desirable Aberdeen, where pride of ownership is clear. This 3-bedroom, 3-bathroom townhouse is ideally located near the entrance for easy access and enjoys stunning mountain and valley views from the main floor. The walkout daylight basement features a separate entrance to a private lower patio and shared green space, providing convenient guest access and easy indoor-outdoor living. The rancher-style layout with basement offers level-entry living, with the primary bedroom, kitchen, dining, and living room on the main floor. Large windows brighten the open-concept space, while the natural gas fireplace creates a warm atmosphere. Step outside to your private patio and take in the views. The primary bedroom offers ample closet space and a 3-piece ensuite. Also on the main floor are a second bedroom, 3-piece bathroom, laundry, and direct access to the 2-car garage. Downstairs includes a large rec room, third bedroom, 4-piece bathroom, and an unfinished storage/utility area ready for your ideas. Additional features include a 2-car garage with driveway parking, central A/C, and pet-friendly bylaws (one dog or one cat). Close to shopping, entertainment, schools, and transit. Quick possession available. Buyer to verify all listing details and measurements if important. (id:26472)
RE/MAX Real Estate (Kamloops)
415 Commonwealth Road Unit# 122
Kelowna, British Columbia
Priced to sell! Quiet Standard designated site in the gated community of Holiday Park Resort. Close by is the Family Activity Centre where you will find the outdoor pool, hot tub, shuffleboard, restaurant and coin laundry. Enjoy all the amenities available to you - pools, hot tubs, pickleball, golf course, billiards, gym, sauna, library, games room, and so much more. The 2025 Annual Maintenance Fee is $4912. Included is security, water, sewer, use of the amenities, maintenance of the common areas and roads, snow removal and garbage disposal site. The lease term goes to 2035, with the option to extend to 2046 for an additional fee. The Lease is registered with the Federal Government. Long and short term rentals allowed. There is no Property Transfer Tax. (id:26472)
Coldwell Banker Horizon Realty
5175 Sandhills Drive
Kelowna, British Columbia
Lovingly cared for by the original owner and presented in pristine condition, this immaculate home has never been on the market before. It offers an open-concept layout with soaring vaulted ceilings and breathtaking views of the city, valley, and lake. The main level features two bedrooms, including a spacious primary suite, along with updated bathrooms finished with quartz countertops. The bright kitchen showcases granite counters and flows effortlessly into the living and dining areas—perfect for entertaining or relaxing at home. Downstairs, you’ll find one finished bedroom with the option to add a second, plus tons of storage space and a flexible layout to suit your needs. Additional highlights include a newer A/C unit, water softener, hot water tank replaced in 2018, and a lovely backyard space to enjoy. Set in a quiet, well-established neighbourhood just minutes to Sunset Ranch Golf Course, the airport, UBCO, and shopping. A perfect option for retirees or those seeking a lock-and-leave lifestyle—this rare opportunity combines comfort, location, and long-term value. (id:26472)
RE/MAX Kelowna - Stone Sisters


