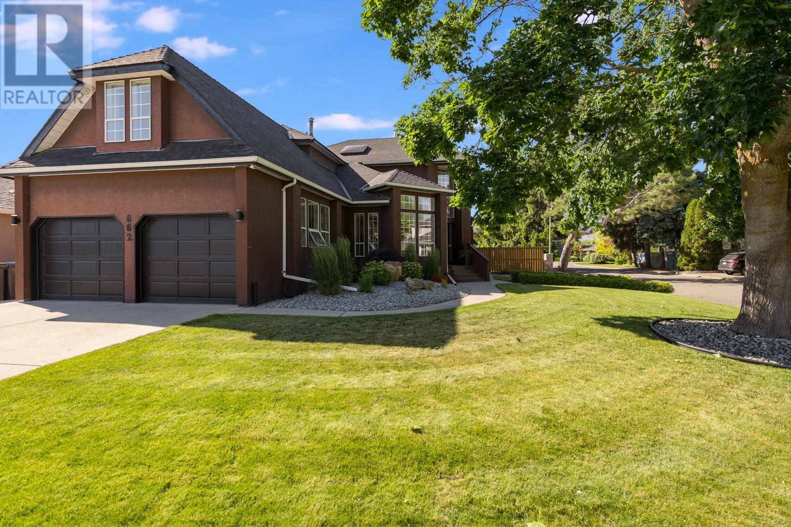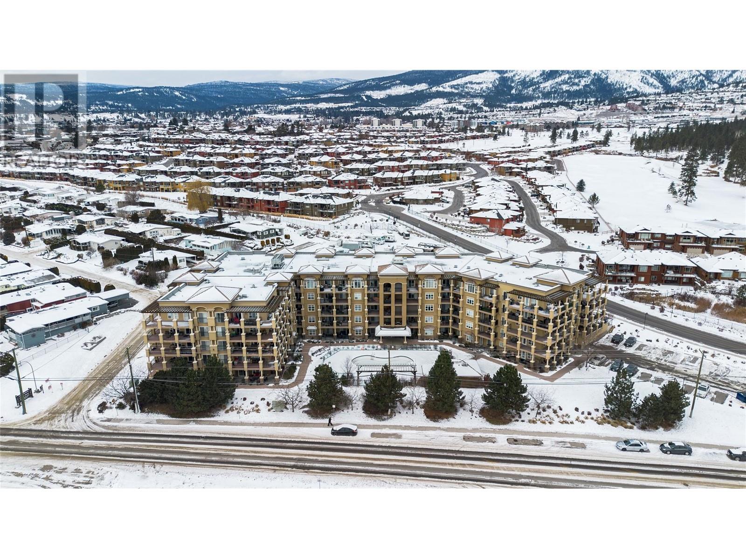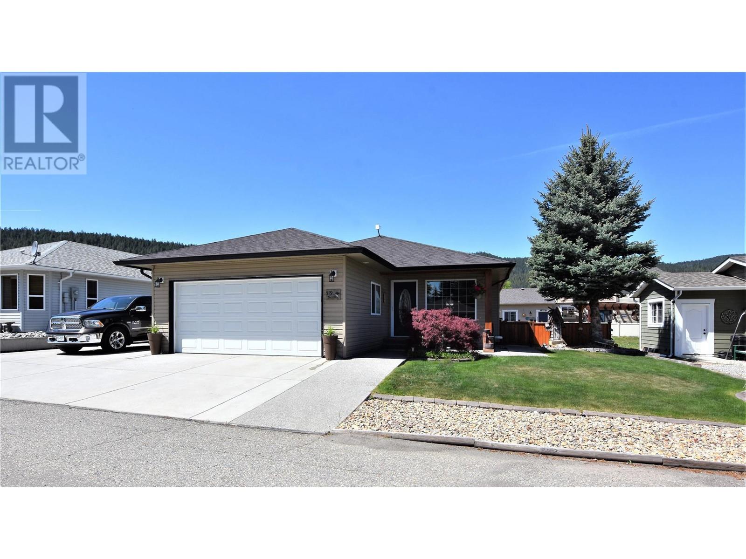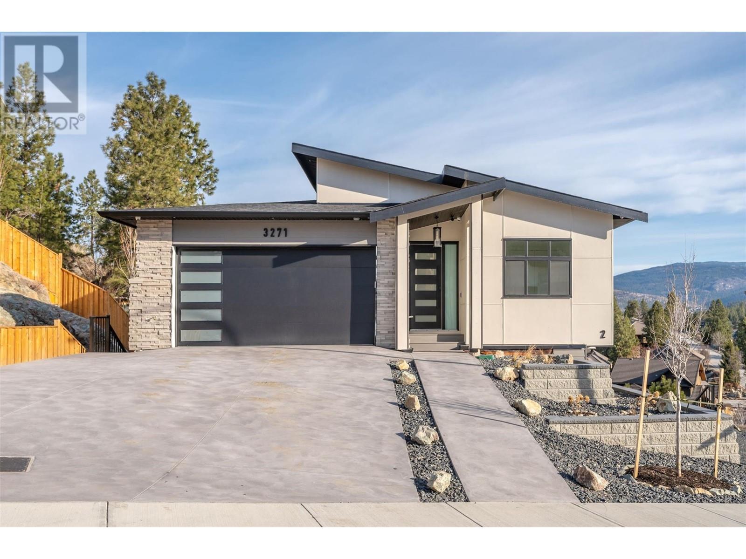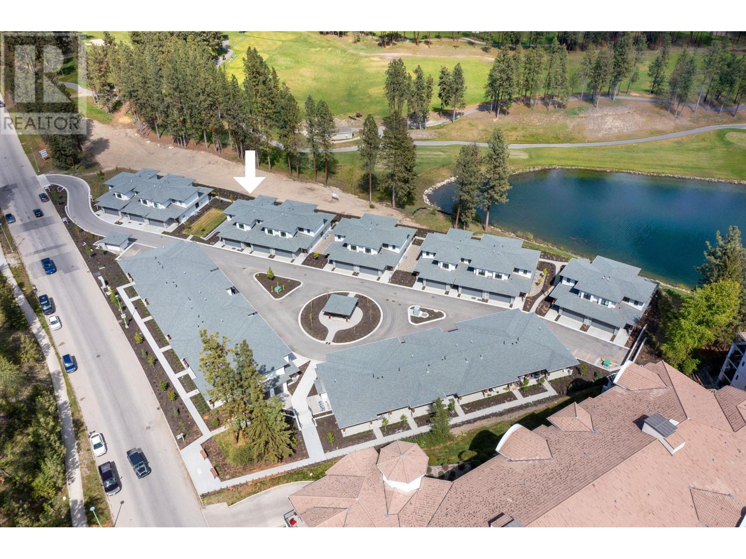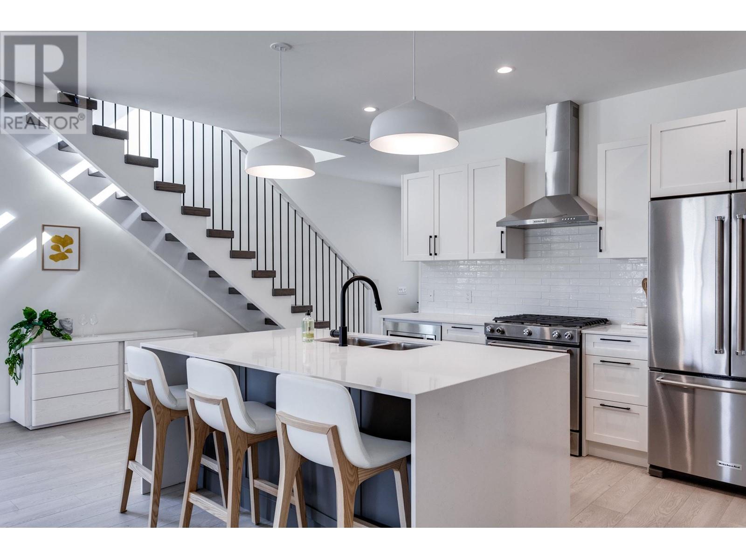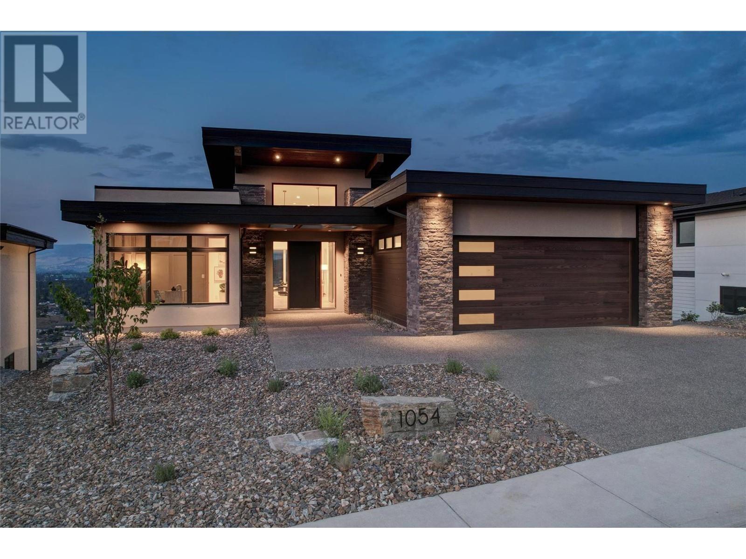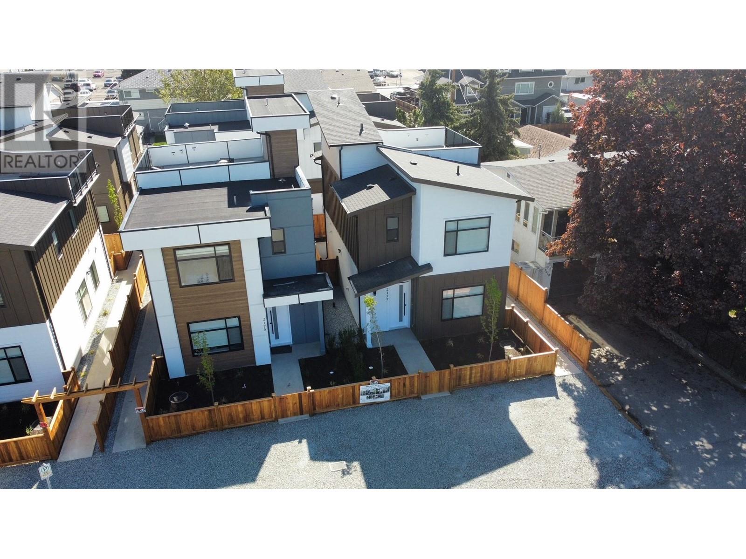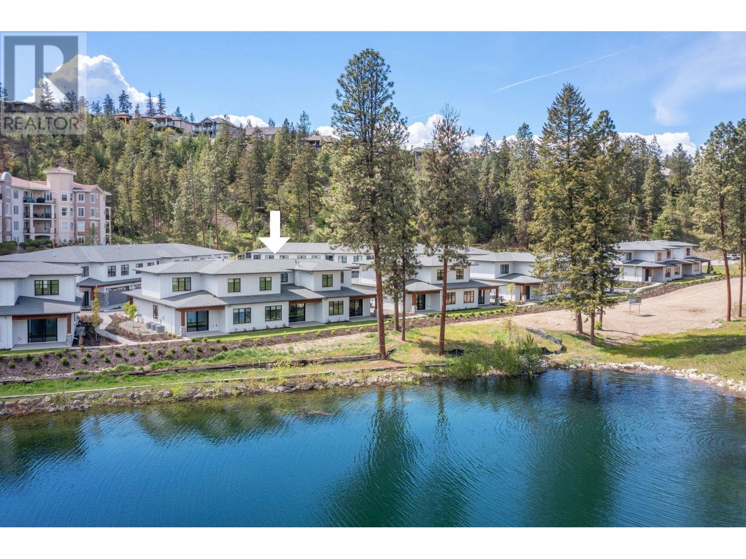Listings
662 Southwind Drive
Kelowna, British Columbia
Welcome to 662 Southwind Drive, an ideal haven for a young family seeking comfort, space, and proximity to the beach. Located on one of the best streets in the city, this home sits on a corner lot on a quiet, no-through road, just steps from the shores of Lake Okanagan. This spacious 5-bedroom and den, 3.5-bathroom home offers over 3500 sq. ft. of living space, ensuring ample room for the entire family and guests who will be eager to visit your beautiful home. The property boasts an attached heated double garage, additional side parking for all your toys, ample storage space, plus a cold room! Tasteful upgrades throughout the home include big-ticket items like the roof, furnace, and hot water tank. The fully fenced backyard is a perfect oasis featuring a covered patio with an outdoor kitchen and beautiful low-maintenance SynLawn. Enjoy leisurely walks to Rotary or Gyro Beach and the South Pandosy Shopping District, with its array of shops and restaurants. Educational institutions such as Okanagan College, Ecole KLO Middle School, and Casorso Elementary School are all within walking distance. Living here means enjoying Friday afternoons on the patio at Eldorado in the summertime, and if you have a boat, you'll love the convenience of having the boat launch so close. This is the ultimate Okanagan package and won't last long. Call today to learn more about this incredible opportunity! (id:26472)
Vantage West Realty Inc.
2070 Boucherie Road Unit# 312
West Kelowna, British Columbia
Welcome to Tuscanny and easy living in this amazing 2 bed/2 bath condo only a few minutes to the beach and downtown West Kelowna. Featuring granite, hardwood, large master bedroom with 4 pce ensuite, private deck for your enjoyment, heated parking, outdoor pool for the summer months and so much more! Lots of recent updates including new floors, lighting, kitchen sink, paint and fridge. This unit is on the highly sought after quiet side. Affordable living in Tuscany Villas! Property taxes if over 65 are far lower around half. The perfect place to make into your fabulous new home! Don't settle come take a look!! (id:26472)
2 Percent Realty Interior Inc.
519 Loon Avenue
Vernon, British Columbia
Welcome to 519 Loon Avenue in Parker Cove. An absolutely perfect retirement home as it has all the comforts one could require. Built in 2008 this very spacious 2 bedroom 2 bathroom rancher home is set on a large landscaped and fenced lot. It has an open plan main living area with newer vinyl plank flooring, oak cabinets, quartz countertops, skylights, and a gas fireplace. The master bedroom is complete with a good sized walk in closet and a 3 piece en-suite. Off of the dining area is a covered patio with stamped concrete flooring and a beautiful pergola for sun shade and privacy. Other features include a built in vac, heat pump for efficient heating and cooling, attached heated garage, 6 foot basement with a den/office and plenty of storage, shed, underground sprinklers, radon mitigation system, wiring and breaker for a hot tub, plug and breaker for a backup generator. Large driveway with plenty of room to park your RV complete with a 30 AMP plug and a sani dump. New fridge in 2021, new hot water tank in 2021. Registered lease to 2043. Current annual lease amount is $4764.60 or $413.71 per month. It is Just a short walk to the beach from this home. Affordable opportunity especially for those looking to retire. (id:26472)
RE/MAX Vernon
3271 Evergreen Drive
Penticton, British Columbia
Newly constructed luxury 5-bedroom, 4-bathroom home. Nearly 4,000 sq ft of covered space on an 8,500+ sq ft lot. Ideal for both personal use and short-term rentals, this property includes a beautiful legal 2-bedroom suite, including covered and uncovered patio space. Located near the lake, schools, and shopping, it boasts an open layout with vaulted ceilings, luxury finishes, and quality appliances. Thoughtfully designed throughout for ultimate flexibility, soundproofed lower levels and includes a washer-dryer on both levels. The entertainment room with a wet bar and separate entrance, offering both functionality and elegance. On main level step out onto covered patio with valley views and very spacious backyard with many opportunities. This luxury home has incredible potential, along with a new home warranty (2-5-10), ensuring your investment is well protected. Contact us to schedule a private showing (id:26472)
Century 21 Coastal Realty Ltd.
1979 Country Club Drive Unit# 4
Kelowna, British Columbia
**BRAND NEW SHOWHOME OPEN SAT & SUN 12-4pm** Move right into this brand new golf course townhome with peaceful lake & golf course views. The sightlines from your living room and back deck are amazing. Excellent floorplan with over 1,900 sq ft, featuring a main floor primary with two additional bedrooms and a den/flex area upstairs. From the moment you walk in you will notice the designer details including the open tread wood staircase, German made laminate flooring on the main floor, LED lights and an open floorplan. The kitchen includes KitchenAid appliances, 5-burner gas range stove, quartz countertops, waterfall island with storage on both sides, and shaker cabinetry with under cabinet lighting. Your living extends outside to your covered patio with natural gas bbq hook up and views of the 18th hole of the Quail Course. 2-5-10 Year New Home Warranty and meets step 3 of BC’s energy code. Great location for your active golf course lifestyle or the beauty of the natural scenery outside your home. Walk to the Okanagan Golf Club’s newly renovated clubhouse and Table Nineteen restaurant. Minutes to YLW, UBCO, and shopping and dining. Virtual tour is from a similar home in the development. **SPRING SAVINGS** Mortgage Rate Buy Down Program - Enjoy a 3.49% Interest Rate with this exciting Developer Incentive. Contact Quail Landing Sales Team for full details. Plus, this home is now PTT Exempt (some conditions may apply) which means an additional savings of almost $16,000. (id:26472)
RE/MAX Kelowna
5300 Main Street Unit# 107
Kelowna, British Columbia
**SHOWHOME OPEN SATURDAYS & SUNDAYS 12-3PM** Townhome living doesn’t get better than this! This 4-bed, 4-bath inside home offers picturesque views of Okanagan Lake and the multiple parks that are right at the doorstep. Step inside to discover the open-concept living complemented by 9ft ceilings and luxury vinyl plank flooring throughout the main floor. Entertain in style in the gourmet two-tone kitchen, featuring a waterfall island, designer brass finishings, and top-of-the-line Wi-Fi-enabled Samsung appliances. On the top floor, the primary bedroom is complete with a spacious walk-in closet and a spa-inspired ensuite bath. Additional bedrooms offer flexibility for guests or family. Enjoy seamless indoor-outdoor living with a covered deck off the dining room and a lower-level patio, perfect for enjoying the Okanagan summers. This home features a single garage with EV charging roughed-in and fully landscaped fenced yards. Move-in ready. Don’t miss the chance to call one of Kelowna’s most sought-after neighbourhoods home. PTT exempt (some conditions could apply). Move-in ready. **Limited Time 2.99% interest rate on a 3 year mortgage. Stop by the Showhome For Details** Photos & virtual tour are of similar home in community. (id:26472)
RE/MAX Kelowna
1979 Country Club Drive Unit# 2
Kelowna, British Columbia
**BRAND NEW SHOWHOME OPEN SAT & SUN 12-4pm** Move right into this brand new golf course townhome with peaceful lake & golf course views. The sightlines from your living room and back deck are amazing. Excellent floorplan with over 1,900 sq ft, featuring a main floor primary with two additional bedrooms and a den/flex area upstairs. From the moment you walk in you will notice the designer details including the open tread wood staircase, German made laminate flooring on the main floor, LED lights and an open floorplan. The kitchen includes KitchenAid appliances, 5-burner gas range stove, quartz countertops, waterfall island with storage on both sides, and shaker cabinetry with under cabinet lighting. Your living extends outside to your covered patio with natural gas bbq hook up and views of the 18th hole of the Quail Course. 2-5-10 Year New Home Warranty and meets step 3 of BC’s energy code. Great location for your active golf course lifestyle or the beauty of the natural scenery outside your home. Walk to the Okanagan Golf Club’s newly renovated clubhouse and Table Nineteen restaurant. Minutes to YLW, UBCO, and shopping and dining. Photos/virtual tour are of a similar home in the development. **SPRING SAVINGS** Mortgage Rate Buy Down Program - Enjoy a 3.49% Interest Rate with this exciting Developer Incentive. Contact Quail Landing Sales Team for full details. Plus, this home is now PTT Exempt (some conditions may apply) which means an additional savings of almost $16,000. (id:26472)
RE/MAX Kelowna
130 Deer Street
Vernon, British Columbia
Welcome to 130 Deer Street in Parker Cove. An absolutely immaculate 3 bedroom 2 bathroom rancher home on a corner lot. Open plan main living area with plank style"" alder"" hardwood flooring throughout. Generous sized kitchen with a 6'4 x 3'2 island, bright white custom built shaker style cabinets with soft close doors and drawers, granite counter tops and stainless steel appliances. (Fridge new 2021, dishwasher new 2023). The huge master bedroom will easily fit your king sized bed and has sliders out to the back patio, a large walk in closet and a full 4 piece en-suite. There are also two more bedrooms and a full 4 piece main bathroom with granite counter tops and a linen closet. Other features include, a full 4 foot crawl space (good for storage), central air conditioning and a drain in the garage, Behind the home is dedicated green space with a view of the lake which is just a short few minutes walk away. The annual lease on this home is $3,371.75 and is a registered lease that goes until January 2043. All residents share the use of over 2000 ft of prime Okanagan lakefront. (id:26472)
RE/MAX Vernon
5300 Main Street Unit# 103
Kelowna, British Columbia
**SHOWHOME OPEN SATURDAYS & SUNDAYS 12-3PM** Introducing 103-5300 Main Street! A brand new townhome at Parallel 4. Nestled in the coveted Kettle Valley neighborhood, this 4-bedroom, 4-bathroom townhome boasts picturesque views of Okanagan Lake and nearby parks. You’ll love the spacious two-tone kitchen featuring an oversized waterfall island, designer brass fixtures, and quartz backsplash and countertops. Custom convenient touches throughout include built-in cabinets, custom shelving in the closets, and roller blind window coverings. Retreat to the primary bedroom on the top floor, complete with a walk-in closet and luxurious ensuite featuring quartz countertops and a sleek barn door. Two additional bedrooms upstairs provide ample space for family or guests. This home comes with a single-car garage roughed in for EV charging, as well as a covered deck off of the dining room to enjoy the Okanagan summers. With its prime location near schools, restaurants, and shopping, this home offers the perfect blend of serenity and convenience. PTT exempt (some conditions could apply). **Limited Time 2.99% interest rate on a 3 year mortgage. Stop by the Showhome For Details** Move-in ready. Photos & virtual tour are of similar home in community. (id:26472)
RE/MAX Kelowna
1054 Emslie Street
Kelowna, British Columbia
Step into luxury at The Trailhead in The Ponds, where Richmond Custom Homes unveils a masterpiece. Nestled beneath the majestic Kuipers Peak in Upper Mission, this new show home promises unparalleled views and outdoor experiences just steps from your doorstep. Towering 16ft vaulted ceilings and floor-to-ceiling windows bathe the interior in natural light, framing panoramic views of Kelowna's stunning landscape. The California-inspired interior design evokes tranquility and sophistication, offering a serene retreat from the bustling world outside. The main floor beckons with a lavish primary suite boasting a spa-like ensuite, a versatile office space, convenient powder room, and a well-appointed chef's kitchen. Equipped with a stainless steel Bosch appliance package, expansive island, and walk-in pantry with an additional sink, the kitchen is a culinary enthusiast's dream. Step outside onto the expansive 361 square foot covered deck to soak in the sweeping views while entertaining guests or enjoying quiet moments. Descend to the lower level, where luxury meets functionality. A walk-out basement leads to outdoor adventures, while two guest bedrooms and a bathroom offer comfort and privacy for visitors. Entertain in style at the wet bar, or marvel at the glass-walled gym, designed to inspire and invigorate. From morning hikes to evening gatherings, this exquisite show home invites you to experience luxury living in a sought-after neighbourhood. Show home hours Thurs-Sun 12-4. (id:26472)
Oakwyn Realty Ltd.
2169 Aberdeen Street
Kelowna, British Columbia
Welcome to Aberdeen Heights, where contemporary living meets urban convenience. Nestled on a tranquil street just moments from Kelowna General Hospital and a leisurely stroll from the lake, these detached stand-alone homes are a testament to modern design. Offering a unique blend of style and functionality, with spacious rooftop patios engineered for hot tubs—perfect for unwinding, entertaining, or simply soaking in the panoramic views. The main floor greets you with a grand great room, boasting 10-foot high ceilings, a cozy living area, a dining space, and a chef’s kitchen featuring a large quartz island. A convenient half bath completes this level. Ascend to the upper floor to discover three well-appointed bedrooms and two full baths, including a primary suite with built in closet and custom cabinetry. Designed with the busy professional in mind, the property is xeriscaped for low upkeep, allowing more time for relaxation and less for yard work. These units are move-in ready, inviting you to start your new chapter in Kelowna South’s vibrant community. Don’t miss the opportunity to make 2175 Aberdeen Street your new address. With new property transfer tax rules for new builds in this price range, it’s an investment poised for growth. Contact the listing agent or your preferred real estate professional today for a private tour and experience the pinnacle of Kelowna living. (id:26472)
RE/MAX Kelowna
1979 Country Club Drive Unit# 10
Kelowna, British Columbia
**BRAND NEW SHOWHOME OPEN SAT & SUN 12-4pm** Move right into this brand new golf course townhome with peaceful lake & golf course views. The sightlines from your living room and back deck are amazing. Excellent floorplan with over 1,900 sq ft, featuring a main floor primary with two additional bedrooms and a den/flex area upstairs. From the moment you walk in you will notice the designer details including the open tread wood staircase, German made laminate flooring on the main floor, LED lights and an open floorplan. The kitchen includes KitchenAid appliances, 5-burner gas range stove, quartz countertops, waterfall island with storage on both sides, and shaker cabinetry with under cabinet lighting. Your living extends outside to your covered patio with natural gas bbq hook up and views of the 18th hole of the Quail Course. 2-5-10 Year New Home Warranty and meets step 3 of BC’s energy code. Great location for your active golf course lifestyle or the beauty of the natural scenery outside your home. Walk to the Okanagan Golf Club’s newly renovated clubhouse and Table Nineteen restaurant. Minutes to YLW, UBCO, and shopping and dining. Photos/virtual tour are of a similar home in the development. **SPRING SAVINGS** Mortgage Rate Buy Down Program - Enjoy a 3.49% Interest Rate with this exciting Developer Incentive. Contact Quail Landing Sales Team for full details. Plus, this home is now PTT Exempt (some conditions may apply) which means an additional savings of almost $16,000. (id:26472)
RE/MAX Kelowna


