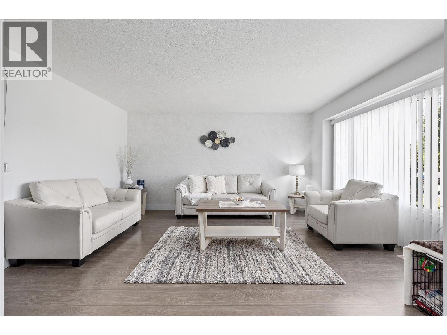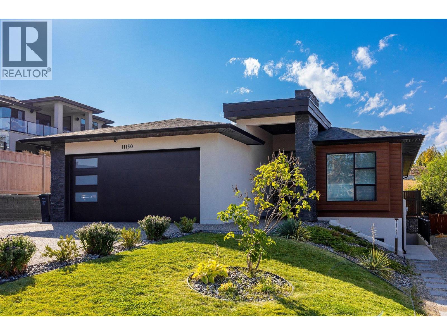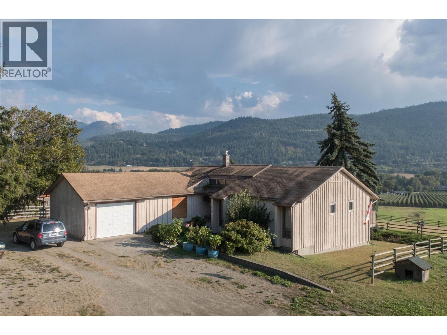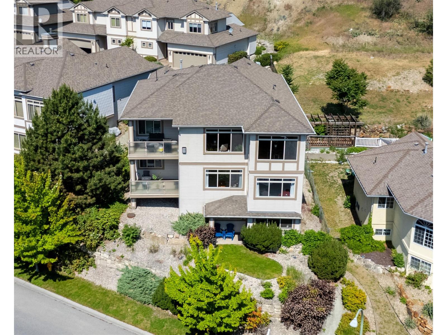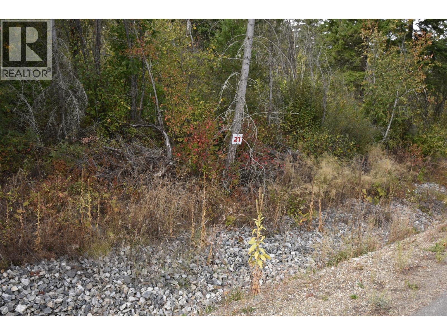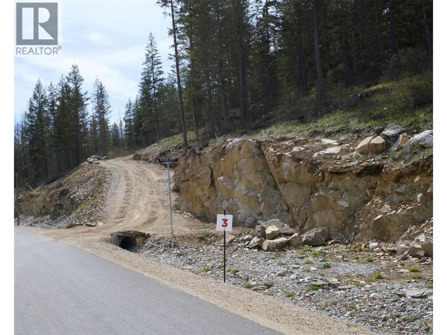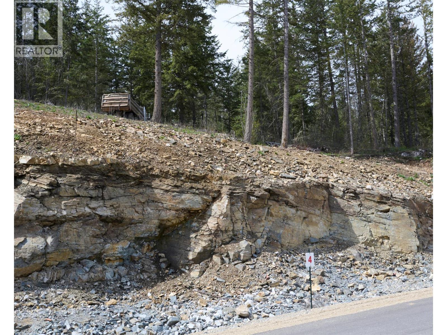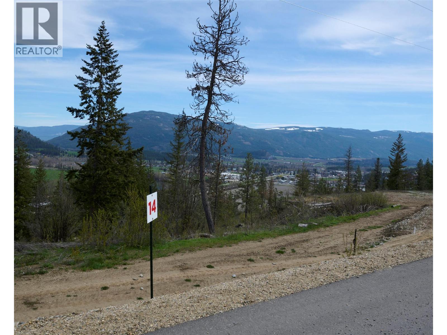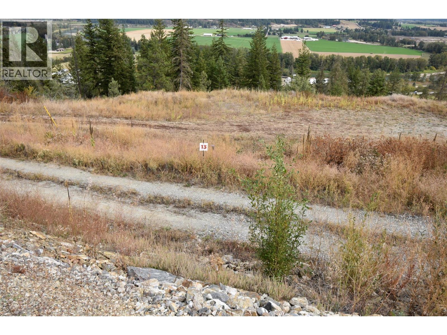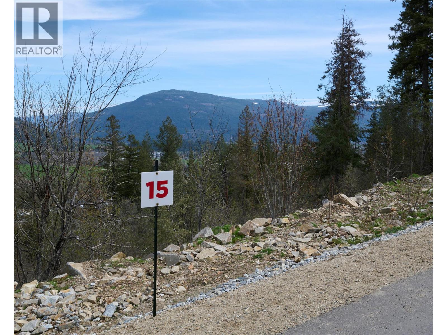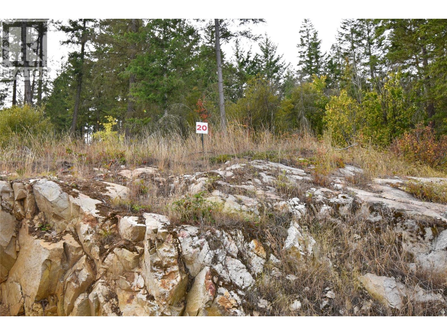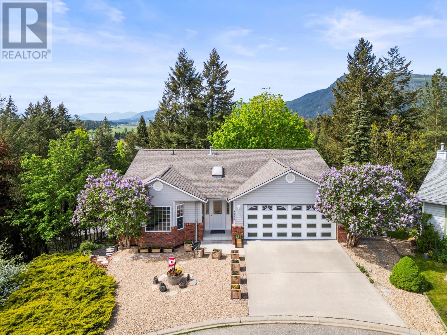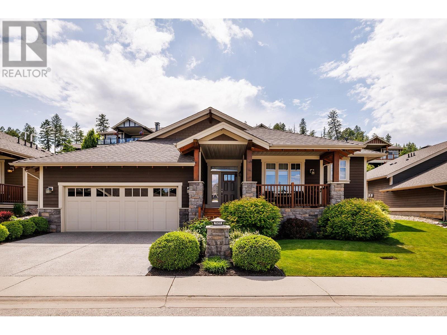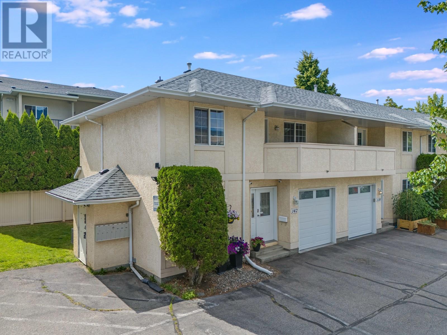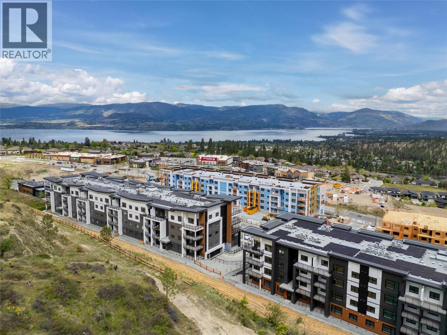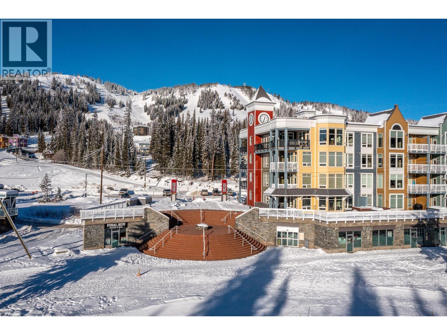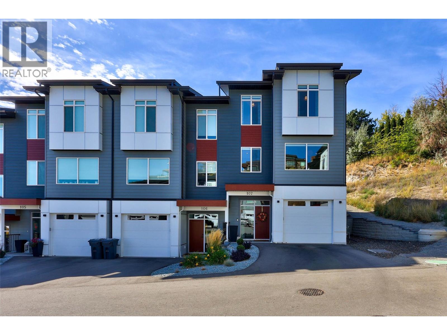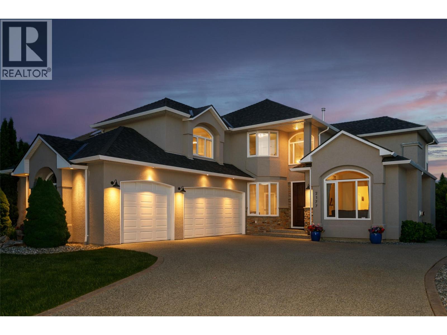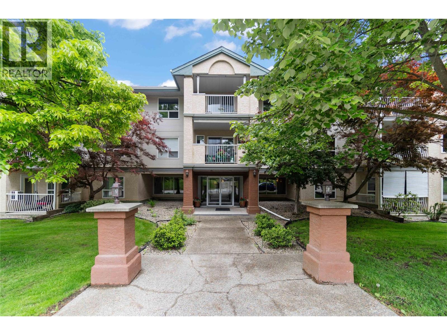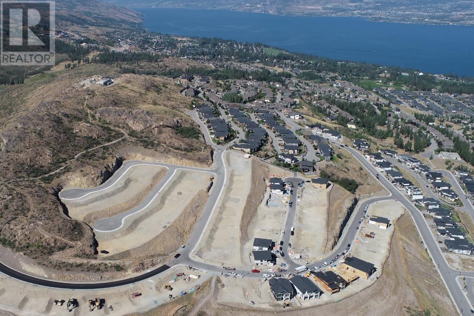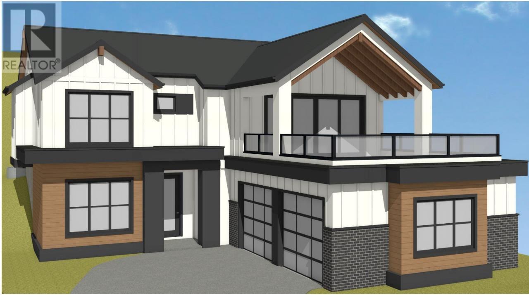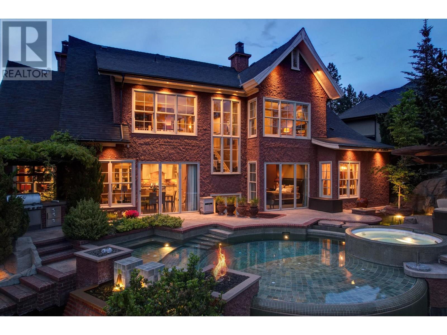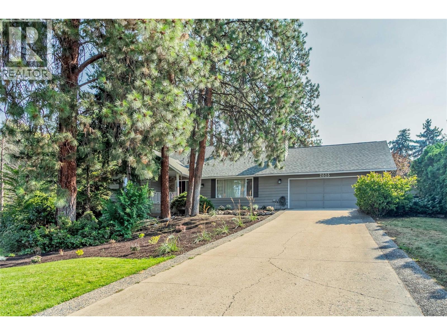Listings
135 Almond Court
Kelowna, British Columbia
Welcome to this beautifully updated 3-bedroom, 2-bath rancher nestled on a quiet cul-de-sac in the heart of Rutland, offering unbeatable value on a nearly quarter-acre lot. From the moment you arrive, you'll be impressed by the extensive renovations throughout: new flooring, fresh paint, updated lighting, windows, blinds, and beautifully tiled bathrooms. The fully renovated kitchen shines with modern finishes, while a dedicated laundry room adds everyday convenience. Upgrades include PEX plumbing, new washer and dryer, and a new roof. The garage has been transformed with new insulation, drywall, a side entry door, and a brand-new overhead door, with a gas line ready for a future extension or outdoor kitchen. Step outside to enjoy the expansive, leveled backyard—perfectly designed for both play and relaxation—with a rebuilt deck, new railings, fire pit, garden area, and two storage sheds, all kept green by underground sprinklers. With parking for five vehicles including dedicated RV space, this home is perfect for families, downsizers, or anyone wanting room to grow. Walking distance to schools, parks, transit, and the Okanagan Sikh Temple, this move-in-ready gem combines location, updates, and outdoor space like no other. At this price, on a lot this size, with every major upgrade already done, you don’t want to miss this incredible opportunity. QUICK POSSESSION POSSIBLE (id:26472)
Exp Realty (Kelowna)
11150 Jardines Road
Lake Country, British Columbia
Welcome to 11150 Jardines Rd in Lake Country! This beautiful home offers sweeping Kalamalka Lake views and is just steps to wineries, orchards, shops, schools, parks, and scenic walking trails. Inside, you’ll find high-end finishes, an open-concept layout, a walk-in closet, and bright, stylish spaces perfect for entertaining. The lower level features a bar and a fully contained legal suite, ideal for guests, family, or rental income. Outside, enjoy a fully fenced backyard with room for kids and pets, plus space for a boat or RV. Meticulously maintained and move-in ready, this home is priced to sell and offers incredible value with no GST payable on an ""almost"" new home. Experience the ultimate Okanagan lifestyle with orchards, beaches, and award-winning wineries just minutes away. (id:26472)
Royal LePage Kelowna
6958 Buchanan Road
Coldstream, British Columbia
5 acres of usable land set up for animals, fenced and cross-fenced with 2 animal shelters, a 30 x 36 foot barn featuring 5 stalls and a tack room. Attached is a 10 x 35 lean that is perfect for your farm implements. The Main floor of this well-built home is over 1,800 sq. ft, featuring 3 bedrooms, 2 1/2 baths, a sunken living room with vaulted ceilings and large, bright windows to take in the stunning valley views. The dining room is open to the living room and also has a sliding glass door to the balcony to keep an eye on your animals while enjoying the mountain views. The kitchen features ample cupboards and counter space and is open to the family room with another set of sliding glass door to a partially covered and partially uncovered deck over looking the valley. Laundry is on the main floor beside the half bath which can be accessed upon entering from the garage. The full unfinished basement is ready for your finishing ideas. There are 3 irrigation inlets on this property making watering a breeze. (id:26472)
Royal LePage Downtown Realty
2555 Lakeshore Road Unit# 310
Vernon, British Columbia
Vita Resort Residences is situated along the shores of Okanagan Lake in Vernon BC., features a gym, heated outdoor swimming pool, pickleball courts , community BBQ, and direct access to the beach. Unit is finished with quartz counters, stainless steel appliances, vinyl plank flooring, soft-close drawers, and much more. Everything you might need is included — furnishings, bedding, kitchen appliances, dinnerware and cutlery, kitchen utensils, and cleaning items. This unit also includes a storage lockers with built-in bike racks and one full sized parking stall. Currently rent is $1,478/Month, good ROI. (id:26472)
Vanhaus Gruppe Realty Inc.
550 Glenmeadows Road Unit# 115
Kelowna, British Columbia
Unbeatable location! Nestled in the heart of Glenmore on a peaceful cul-de-sac, this expansive 3-level walkout rancher offers over 4,000 sqft of well-appointed living space, including 4 bedrooms and 4 bathrooms. Enjoy the convenience of a double car garage and direct access to scenic hiking and mountain biking trails surrounding Kathleen Lake and Knox Mountain—right outside your front door. Inside, soaring 13-foot ceilings and large windows flood the main level with natural light. Gaze out at stunning views of Dilworth Mountain from one of two spacious decks. The lower level features a private entrance, and the layout includes two sets of washer/dryers for added convenience. Enjoy movie nights in the theatre room, fully pre-wired for Dolby 5.1 surround sound and complete with a 3D projector. Additional highlights include a new steam shower, wine fridge, jacuzzi tub in the ensuite, hydronic heating on the lower two floors, central air conditioning, and generous street parking. This is a rare opportunity to own a home that blends comfort, space, and exceptional lifestyle amenities. (id:26472)
RE/MAX Kelowna
222 Crooked Pine Road
Enderby, British Columbia
Lot 21~222 Crooked Pine Road. Take advantage of this fabulous opportunity to build your dream home. Premium lot with great valley views, abundant topsoil, relatively flat. Build anywhere on the lot. Long road frontage, circular driveway roughed in. Well installed, approved for septic. Fiber Optics available at lot line. Area of new homes. Hwy 97A to Enderby, LEFT onto Knight Ave, RIGHT onto Salmon Arm Drive, follow all the way & go LEFT onto Gunter Ellison Road, follow & then slight RIGHT onto Twin Lakes Road then RIGHT onto Oxbow (id:26472)
Real Broker B.c. Ltd
327 Oxbow Place
Enderby, British Columbia
Lot 3 ~ 327 Oxbow Place. Take advantage of this fabulous opportunity to build your dream home. Gently sloping, well treed, 2.5 acre lot. Ready to build with driveway & well installed. Many good building sites. Access off Grouse Trail, private driveway. In an area of new homes. Telus fiber optics at lot line. Hwy 97A to Enderby, LEFT onto Knight Ave, RIGHT onto Salmon Arm Drive, follow all the way & go LEFT onto Gunter Ellison Road, follow & then slight RIGHT onto Twin Lakes Road then RIGHT onto Oxbow Place, follow that road into the development site. (id:26472)
Real Broker B.c. Ltd
333 Oxbow Place
Enderby, British Columbia
Lot 4 ~ 333 Oxbow Place. Take advantage of this fabulous opportunity to build your dream home. Gently sloping, well treed, 2.5 acre lot. Ready to build with driveway & well installed. Many good building sites. Excellent river and valley views. Access off Ravens Roost. Private driveway. Telus Fiber Optics at lot line. Area of new homes. Hwy 97A to Enderby, LEFT onto Knight Ave, RIGHT onto Salmon Arm Drive, follow all the way & go LEFT onto Gunter Ellison Road, follow & then slight RIGHT onto Twin Lakes Road then RIGHT onto Oxbow Place, follow that road into the development site. (id:26472)
Real Broker B.c. Ltd
231 Crooked Pine Road
Enderby, British Columbia
Lot 14 ~ 231 Crooked Pine Road. Take advantage of this fabulous opportunity to build your dream home. Treed, sloping 2.5 acre lot with great views. Driveway installed, septic approved. Access off Honeysuckle. Private driveway. Fiber Optics at lot line. Area of new homes. Hwy 97A to Enderby, LEFT onto Knight Ave, RIGHT onto Salmon Arm Drive, follow all the way & go LEFT onto Gunter Ellison Road, follow & then slight RIGHT onto Twin Lakes Road then RIGHT onto Oxbow Place, follow that road into the development site. (id:26472)
Real Broker B.c. Ltd
225 Crooked Pine Road
Enderby, British Columbia
Lot 13 ~ 225 Crooked Pine Road. Take advantage of this fabulous opportunity to build your dream home. Treed gently sloping 2.5 acre lot with great Enderby Cliff, Shuswap River and valley views. Driveway installed, septic approved. Access off Honeysuckle. Private driveway. Fiber Optics at lot line. Area of new homes. Hwy 97A to Enderby, LEFT onto Knight Ave, RIGHT onto Salmon Arm Drive, follow all the way & go LEFT onto Gunter Ellison Road, follow & then slight RIGHT onto Twin Lakes Road then RIGHT onto Oxbow Place, follow that road into the development site. (id:26472)
Real Broker B.c. Ltd
237 Crooked Pine Road
Enderby, British Columbia
Lot 15 ~ 237 Crooked Pine Road. Take advantage of this fabulous opportunity to build your dream home. Lightly treed 2.5 acre lot at end of Juniper Ridge. Well installed, approved for septic. Good views. Fiber Optics at lot line. Area of new homes. Hwy 97A to Enderby, LEFT onto Knight Ave, RIGHT onto Salmon Arm Drive, follow all the way & go LEFT onto Gunter Ellison Road, follow & then slight RIGHT onto Twin Lakes Road then RIGHT onto Oxbow Place, follow that road into the development site. (id:26472)
Real Broker B.c. Ltd
236 Crooked Pine Road
Enderby, British Columbia
236 Crooked Pine Road ~ Lot 20. Take advantage of this fabulous opportunity to build your dream home. Treed 2.5 acre view lot with driveway off Moose Trail. Has well and driveway installed, septic approved. Valley views. Good potential for geothermal heat. Fiber Optics at lot line. Area of new homes. Hwy 97A to Enderby, LEFT onto Knight Ave, RIGHT onto Salmon Arm Drive, follow all the way & go LEFT onto Gunter Ellison Road, follow & then slight RIGHT onto Twin Lakes Road then RIGHT onto Oxbow Place, follow that road into the development site. (id:26472)
Real Broker B.c. Ltd
3025 Murison Place
Armstrong, British Columbia
Welcome to 3025 Murison Place located just on the outskirts of Armstrong BC, where small town living blends into the rural countryside. This meticulously maintained 4 Bedroom & 3 Bathroom Rancher style home with a full walkout basement is ready for its next family. As you enter the home, the spotless double car garage is accessed to your right. To your left you will find the main level full bathroom, and the primary bedroom complete with a 3 piece ensuite boasting tile flooring and marble trim. At the end of the short hallway is the second bedroom off of the open concept living room, dining area and kitchen. The generous kitchen layout shines with Oak Cabinets, Island, and access to a sliding glass door to enjoy the deck overlooking the private sloping backyard with various mature trees and greenery. Downstairs leads you into the bright and spacious rec room with another sliding glass patio door to the lower deck. Add in two more bedrooms, a spacious laundry room with a double sink, a bonus room that can easily be converted into a 5th bedroom - PLUS - 2 unfinished storage rooms (wine room or cold storage!) Now add in a new furnace and central air unit in 2021, new PEX plumbing + a new Level 2 60 amp EV charger and a full electrical upgrade all done in 2024! This home is move-in ready so start packing! Be sure to check out the Virtual Tour!! (id:26472)
Royal LePage Downtown Realty
428 Longspoon Drive
Vernon, British Columbia
Immaculately maintained and thoughtfully designed, this 2 bedroom plus den, 2 bathroom rancher in Predator Ridge offers relaxed luxury in a world-class golf community. The open-concept layout is anchored by a chef-inspired kitchen featuring quartz countertops, heated tile floors, high-end KitchenAid appliances, a walk-in pantry, and a centre island with seating for four. Hardwood floors and expansive windows create a bright and seamless flow into the dining and living areas, where a stone-surround gas fireplace adds warmth and charm. The versatile den with double French doors and views to the backyard, offers the perfect space for a home office or third bedroom. The spacious primary retreat includes a walk-in closet with built-ins and a 5-piece ensuite with heated tile, a soaker tub, and a glass door walk-in shower. Outside, enjoy morning coffee on the covered front porch or unwind on the private backyard patio surrounded by mature landscaping. A 2-car garage with extra storage and a dedicated laundry/mudroom adds everyday function. Located just steps from hiking trails, tennis courts, restaurants, and two world-class golf courses, this is your chance to enjoy the full Predator Ridge lifestyle. Predator Ridge is also exempt from the BC Speculation & Vacancy Tax. (id:26472)
Unison Jane Hoffman Realty
142 Prior Road S
Kelowna, British Columbia
First-time buyers and growing families—this is the one you’ve been waiting for. This bright and spacious 3-bedroom, 2.5-bathroom end-unit townhouse offers smartly designed living space, including a private balcony and room to grow with an unfinished basement ready for your ideas. Park the car, the bikes, and still have space to tinker—the upgraded garage features sleek epoxy flooring and built-in work shelves, a rare bonus that sets this home apart. Three total parking spots (yes, three!) make life easy for busy households. Upstairs, all three bedrooms offer ideal separation for families. The main level flows from kitchen to dining to living area, with natural light pouring in from multiple exposures. It flows nicely into the backyard which is the perfect outdoor space for both pets and kids. The 527 sq ft unfinished basement offers so much potential as a media/family room not to mention that much more storage. This home is not only practical but also affordable with low strata fees and a very energy efficient home which results in low monthly energy costs. Nestled in central Rutland South, you’re minutes from schools, transit, parks, shopping, and sports fields—not to mention a quick 15-minute drive downtown, 10 mins to the airport and only 30 mins to Big White. (id:26472)
Vantage West Realty Inc.
1057 Frost Road Unit# 218
Kelowna, British Columbia
**Ascent-Exclusive 2.99% MORTGAGE RATE Incentive On Now** (conditions apply). Ascent - Brand New, Move-In-Ready Condos in Kelowna's Upper Mission. Discover Kelowna's best-selling, best-value condos where size matters, and you get more of it. #218 is a Contemporary and Stylish Merlot plan, and features an open floorplan, quartz countertops and stainless steel appliances. 2 Bedrooms are located on opposite sides of the living area, providing privacy. The foyer is spacious with a nook suitable for a desk. Enjoy the outdoors with a nice-sized balcony off the living room, and it also comes with two parking included! Size Matters at Ascent. This 2-bedroom condo is approx 1,018 sqft. Plus, living at Alpha at Ascent means access to the Ascent Community Building, featuring a gym, games area, kitchen, patio, and more. Located in Upper Mission, you’re just steps from Mission Village at The Ponds where you'll enjoy Save On Foods, Shopper's Drug Mart, a Starbucks and various other services and businesses. Built by Highstreet, this Carbon-Free Home is eligible for PTT-exemption*, and comes with double warranty. *Eligible for Property Transfer Tax Exemption* (save up to approx. $9,398 on this home). *Plus new gov’t GST Rebate for first time home buyers (save up to approx. $28,495 on this home)* (*conditions apply). Photos are of a similar home; some features may vary. Showhome Open This Week Thursday to Sunday from 12-3pm or by appointment. (id:26472)
RE/MAX Kelowna
30 Monashee Road Unit# 214
Silver Star, British Columbia
Enjoy ski-in/ski-out convenience with this 2nd-floor corner condo in Firelight at Silver Star Mountain Resort. Perfectly located beside the skating pond and Tube Town, with easy access to the Silver Queen chair and Nordic trails, this 2-bedroom, 1-bathroom unit is fully furnished and move-in ready. The open layout includes a well-equipped kitchen, in-unit washer/dryer, and a private balcony. The second bedroom is furnished with bunks, making it ideal for families or guests. Firelight offers excellent amenities, including a central lobby, two elevators, underground parking, ski lockers, a wax room, secure bike storage, and a shared outdoor hot tub. This property can be added back into the rental pool for revenue potential, and with no current bookings to honor, you can start enjoying the mountain lifestyle right away. GST applicable. (id:26472)
RE/MAX Priscilla
107 River Gate Drive
Kamloops, British Columbia
Welcome to this beautifully finished end-unit townhouse in the sought-after River Gate development at Sun Rivers. Sitting below the 6th hole, this home offers 1935sqft of living space across 3 levels & combines style & function in a prime location. The ground level entry offers a single-car garage & a large entry way. A bonus flex room currently used as workout room & 4pc bathroom add extra convenience for guests or family. Under-stair storage & shelving in the garage make organization a breeze. On the main floor you will find an inviting open-concept space featuring a large bright kitchen with quartz countertops, a central island, gas range & a built-in coffee bar. Sliding glass doors lead to a private patio with fantastic views of the valley. Additionally, you have a natural gas BBQ hook-up & added greenspace thanks to the end-unit location. A 2pc powder room rounds out the floor. Upstairs are 3 generous bedrooms including a spacious primary retreat on the view side, complete with a walk-in closet & luxurious 3pc ensuite featuring a double vanity. A well-designed laundry area with built-in shelving is also located on the top level with another 4pc main bathroom. Enjoy year-round comfort with geothermal heating & cooling, 200amp service & the peace of mind of a newer home with no GST. Just a short walk to local shopping, dining, & golf, this home offers both lifestyle & convenience. Book your showing today to join this great community! (id:26472)
Century 21 Assurance Realty Ltd.
2177 Breckenridge Court
Kelowna, British Columbia
Welcome to your dream home in sought-after Dilworth Mountain!This beautifully renovated 6-bedroom plus office residence offers over 4,000 square feet of luxurious living space, perfectly designed for both family living and entertaining. The home has been extensively updated throughout, featuring brand new flooring, fresh paint inside and out, and fully renovated bathrooms with modern finishes. Step inside to discover a spacious, open-concept layout complemented by a dedicated office, ideal for remote work or study. The bright kitchen flows effortlessly into the living and dining areas, while the fully finished lower level boasts a wine cellar and a wet bar — a true entertainer’s dream. Upstairs you will find the large master bedroom with a peak a boo lake view, walk in closet, 5 piece ensuite as well as 4 oversized bedrooms. Outside, enjoy a private, fenced backyard with a saltwater pool complete with a new liner, pump, and heater, and a firepit that offers the perfect setting for summer gatherings. Practical upgrades include a new furnace, air conditioning system, hot water tank, and roof, along with updated PEX plumbing throughout for added peace of mind. A triple car garage provides ample storage and parking, rounding out this exciting home. Book your showing today ! (id:26472)
Engel & Volkers Okanagan
250 5 Street Se Unit# 314
Salmon Arm, British Columbia
Highly Desirable 55+ Top Corner Unit w/ Lake Views – Welcome to McIntosh Grove, one of Southeast Salmon Arm’s most sought-after 55+ communities. This spacious 2-bed, 2-bath top-floor corner unit offers 1,200+ sq.ft. of bright, comfortable living w/ captivating lake views from the kitchen, dining area & private patio—perfect for enjoying peaceful mornings or sunsets w/ your favourite drink. Inside, you’ll love the thoughtful layout. The primary suite features a full ensuite w/ a double vanity, an accessible walk-in tub & a huge walk-in closet. A second bedroom is conveniently located on the opposite side of the unit for privacy, w/ its own 3-piece bathroom—ideal for guests or family visits. The large kitchen boasts excellent cupboard space, & the living room is made cozy w/ a gas fireplace. This well-managed building is rich w/ amenities designed for an active & social lifestyle: RV parking, a common gathering room w/ kitchen & activity/game area, an exercise room, a workshop, a crafting area, a library nook, a storage locker (#314-II) & heated underground parking (Stall #41). Perfectly located, you’re within walking distance of downtown Salmon Arm’s shops, restaurants & services—or just steps from public transit if needed. Heating is included, & quick possession is available. This home combines comfort, community & convenience—w/ in a highly desirable location. Don’t miss the opportunity to secure your spot at McIntosh Grove. Low strata Fees of 415/m. (id:26472)
Exp Realty (Sicamous)
1076 Pearcy Court
Kelowna, British Columbia
This stunning home site provides sweeping views of Lake Okanagan! Purchase this lot, and choose your own builder to build your dream home. Located in the ever popular Upper Mission community, Trailhead at the Ponds, be near retail amenities, biking trails and more within minutes. The Mission Village commercial site is under construction and only moments away from this exceptional community. This lot is versatile, and can accommodate two-storey construction with a patio, or a walkout. The lot is sold as is, community architectural guidelines required to be followed and compliance deposit also required. (id:26472)
Bode Platform Inc
1071 Collinson Court
Kelowna, British Columbia
Purchase this lot, and choose your own builder to build your dream home. Located in a quiet cul-de-sac with views of Lake Okanagan, this lot offers fantastic opportunity for those looking for vacant land. Located in the ever popular Upper Mission community, Trailhead at the Ponds, be near retail amenities, biking trails and more within minutes. Renderings and floor plan provided are inspiration for all the possibilities this lot has to offer. The lot is sold as is, and the buyer will be required to follow the community architectural guidelines. Photos are representative. (id:26472)
Bode Platform Inc
965 Westpoint Drive
Kelowna, British Columbia
Welcome to Woodland Hills. Located on Lower Mission’s highly desirable Westpoint Drive, this property with incredible space, privacy, views, and outdoor living. With extensive water features and a stunning pool deck, this gorgeous craftsman home has space to spare, and thoughtful living spaces throughout. The main level boats multiple living spaces, including proper dining room, welcoming family room, and a gourmet kitchen with Viking Range and panelled appliances. The main floor primary bedroom has direct access to the pool deck, with a large ensuite bathroom and walk-in closet. Upstairs you will find the perfect family layout, with four bedrooms, three full baths, and handy homework nook. The lower level has entertaining options for everyone, including a large wet bar with wine cellar, theatre room, games room with TV nook, powder room, and extensive storage. Rounding out the bottom level is an in-law suite, perfect for nanny or teenagers, with kitchenette, living room, bedroom, and full bath. The outdoor living space is your personal sanctuary - tiled infinity pool with baja bench, stunning water features & koi pond, multiple fire pits, full outdoor kitchen, and sitting area with gas fireplace. This lot has complete privacy, and spectacular lake and mountain views. The oversized double garage has space for workbench and storage. Gorgeous curb appeal and a prestigious location set this home apart. (id:26472)
Sotheby's International Realty Canada
2605 Alberta Court
Kelowna, British Columbia
Welcome Home! This is your opportunity to live on the most desired, quiet cul-de-sac in the Hall Road area on an estate sized half-acre lot with 2 driveways! Step in to over 3,000 sqft with 3 bedrooms and a den (could be 4th bedroom w/ added window) in this 1.5 storey home plus a full basement w/ separate entrance. The main level hosts a spacious kitchen, breakfast nook, formal dining room, cozy living room (brand new carpets throughout house) and a separate laundry w/ several easy accesses to the magnificent, private and fully-fenced backyard with stamped concrete patio. The primary bedroom is located on the main across from an elegant bathroom, plus 2 bright bedrooms and a newly renovated full-bathroom upstairs. The basement offers a large den (potential 4th bed), 3rd full bathroom (brand new tub and tile surround) family and rec room area plus huge storage/utility area. This home has been cherished and offers incredible potential with solid bones. Equipped with built in vac, central air, underground irrigation and an oversized double garage (27ft deep one side). Loads of parking for RV and boats and potential for a suite with own driveway/entrance. Supreme cul-de-sac location with only 7 houses and an oaisis with plenty of space for a pool and/or detached shop. Walk to parks, bus stops, the turtle pond and the trails of Mission Creek from your front door. Rural living just minutes from world class golf and dining, orchards and wineries. Buy a slice of paradise today! (id:26472)
Century 21 Assurance Realty Ltd


