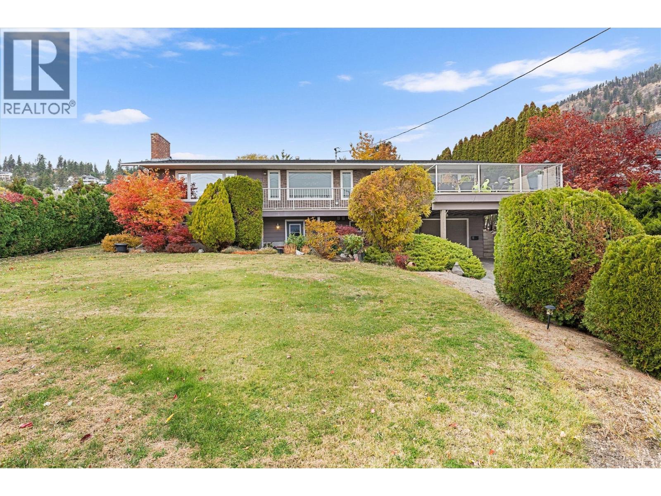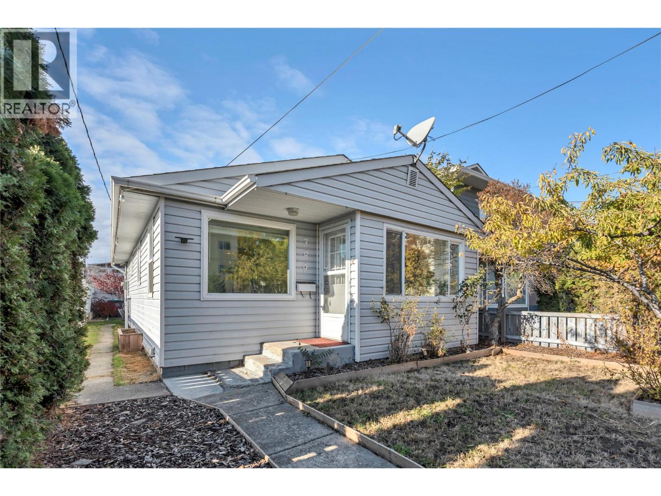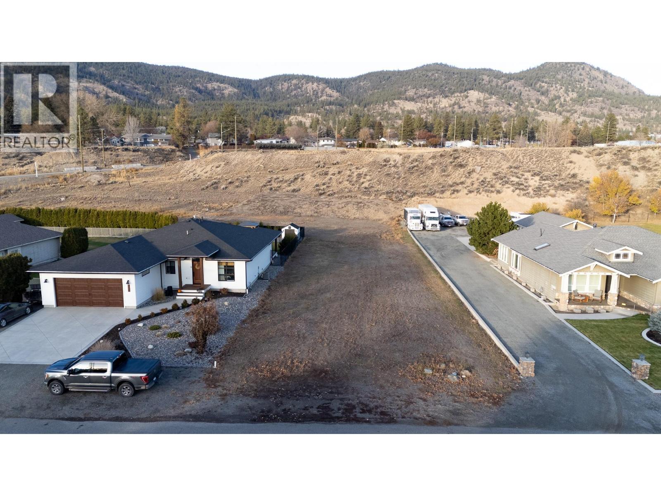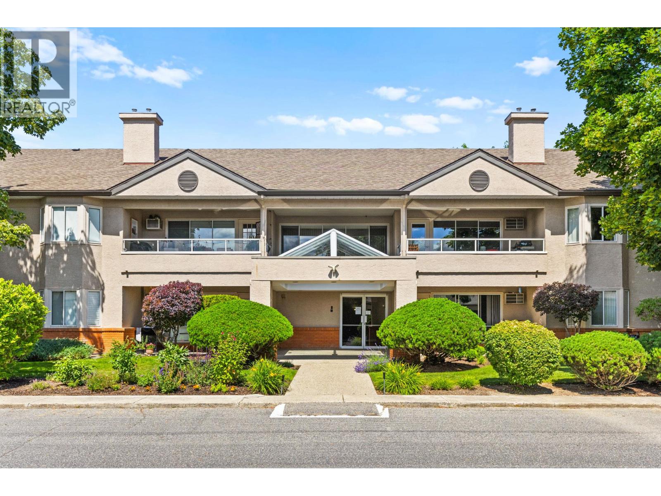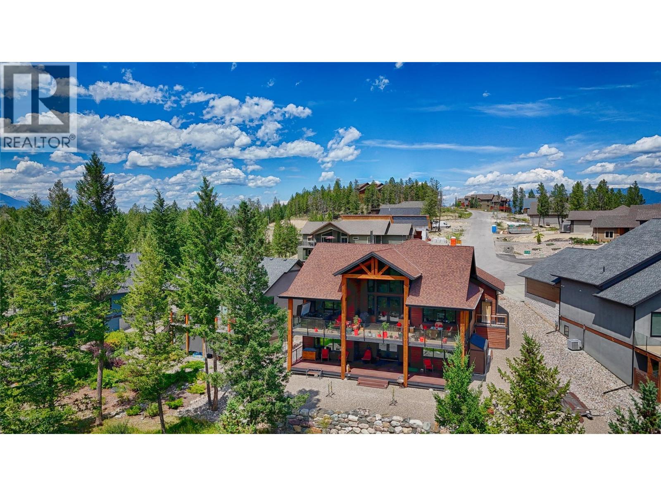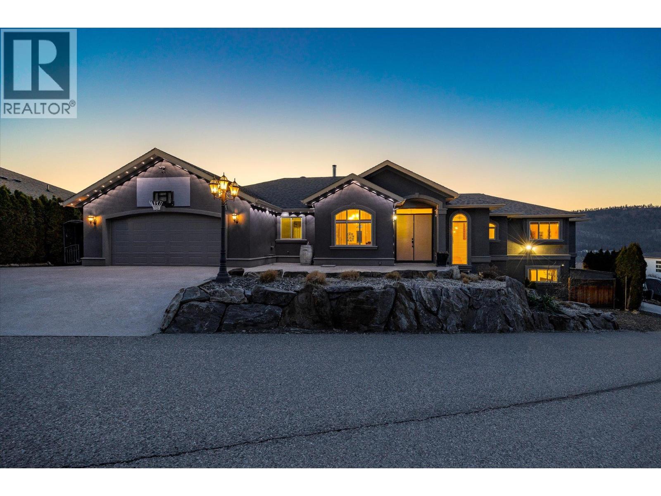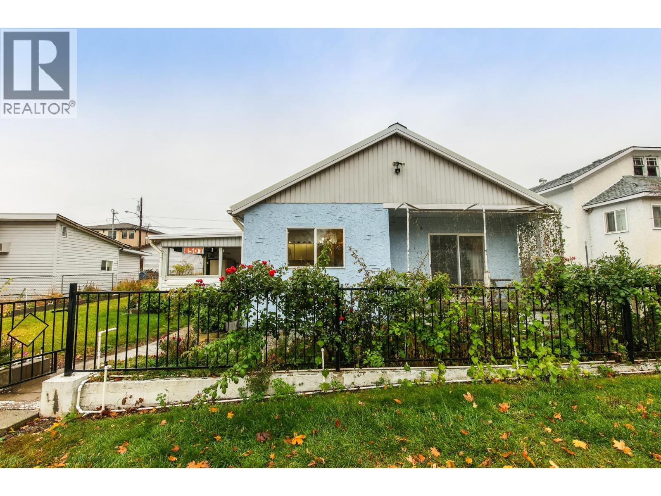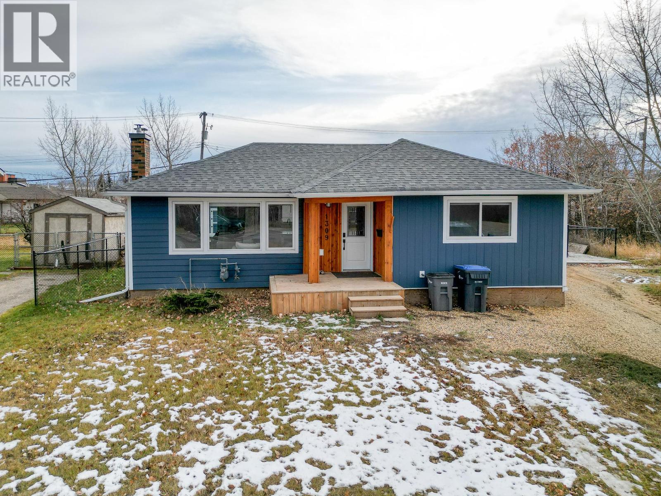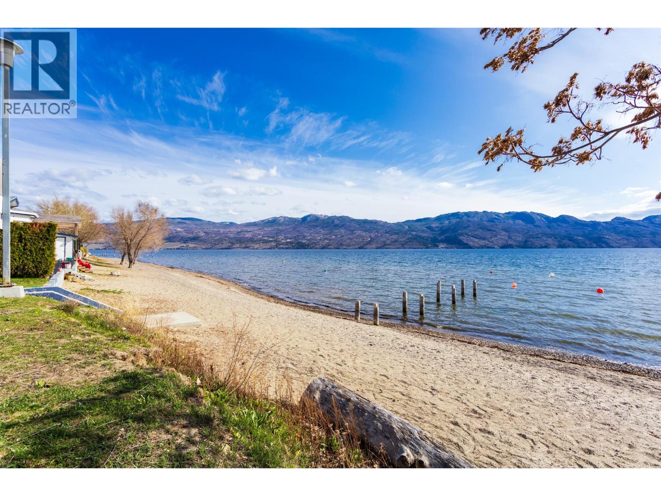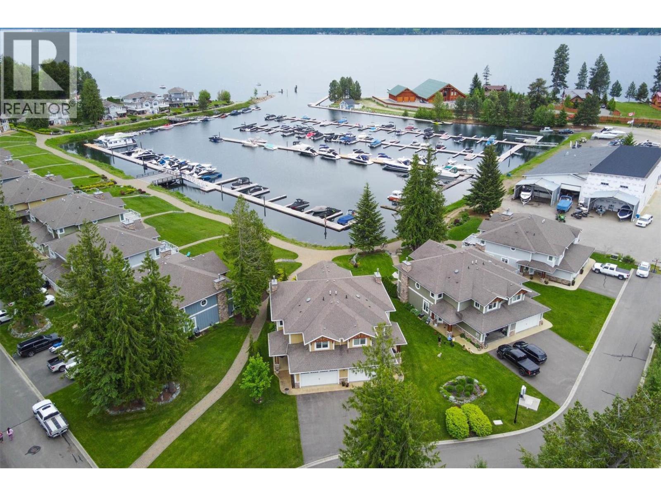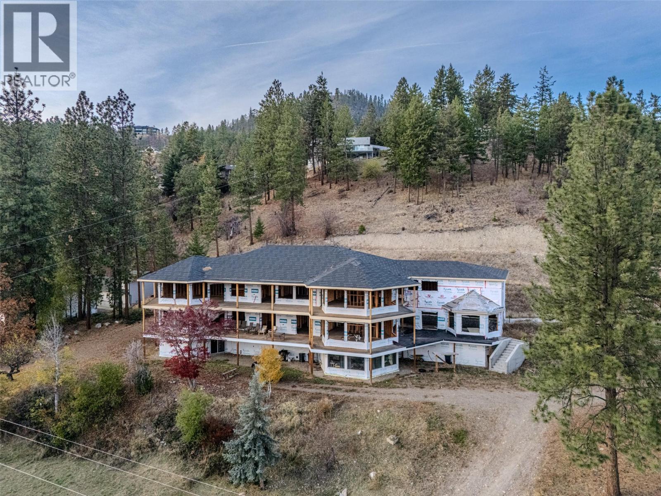Listings
5254 Buchanan Road
Peachland, British Columbia
Discover the perfect blend of comfort, charm, and opportunity at 5524 Buchanan Road in the heart of Peachland. This beautifully updated 3-bedroom, 2-bathroom home offers 2,451 sq. ft. of inviting living space on a private .47-acre lot. Step outside and take in the spectacular lake and mountain views, enjoy the serenity of a park-like backyard, and unwind in your own hot tub after a long day. The fully fenced yard is ideal for kids, pets, or the gardening enthusiast — complete with two storage sheds and a spacious deck perfect for entertaining family and friends. Inside, tasteful updates throughout make this home move-in ready, allowing you to start enjoying the Okanagan lifestyle immediately. Just steps from Okanagan Lake and the charming shops, cafes, and restaurants of downtown Peachland, you’ll love the small-town feel while being only minutes from West Kelowna. Zoned RM2, this property also offers multi-unit infill residential potential for future development — making it not only a wonderful place to live but a smart investment for years to come. Perfect for young families, empty nesters, or down sizers looking for space, views, and relaxed living by the lake. (id:26472)
Exp Realty (Kelowna)
389 Brunswick Street
Penticton, British Columbia
Welcome to this cozy two-bedroom, one-bathroom rancher offering 826 square feet of comfortable living space in a prime downtown location. Perfectly situated close to schools, shopping, public transit, and the sparkling shores of Okanagan Lake, this single-family home combines convenience with charm. The property features laneway access, a fully fenced yard, and a detached garage with additional storage space and a 30-amp RV outlet, plus extra open off-street parking for added flexibility. Recent updates include a new washer and dryer, hot water tank, refreshed flooring and a renovated bathroom. The furnace and air conditioning unit were updated in 2018, providing year-round efficiency. Whether you're a first-time buyer, downsizer, or investor, this delightful home offers both practicality and warmth in an unbeatable (id:26472)
Royal LePage Locations West
2219 Burgess Avenue
Merritt, British Columbia
This one’s got a LOT to offer — literally. Located right in the thick of Merritt, this nearly 0.4-acre flat lot gives you the best of both worlds: tucked away from the hustle and bustle, yet just a short stroll to parks, nature trails, and the quiet charm of the Burgess area. Hop in the car and you’re only minutes from downtown, the aquatic, curling, and civic center, the rink, the hospital, and everything the valley has to offer. You’ll be surrounded by beautiful executive-style homes — some with pools ('howdy there neighbor can I come by for a dip?') — in a neighborhood where price points hover above the $1 million mark. That makes this lot a smart move whether you’re planning to build your dream home, where you could also add a carriage house or detached shop, or simply invest in one of Merritt’s most desirable pockets before it’s gone. All city services are available right at the lot line (not yet connected), and buyers are encouraged to confirm hookup costs with the City of Merritt. Flat, central, and full of potential — this property truly has a LOT going for it. (id:26472)
Real Broker Bc Ltd
1925 Enterprise Way Unit# 302
Kelowna, British Columbia
Urban Living with a Green Twist! Step into a lifestyle where city energy meets calm, leafy surroundings. This bright corner suite shines with morning and evening light, offering a fresh, modern vibe that’s as comfortable as it is stylish. With 2 bedrooms, 2 baths, and sleek interiors framed by floor-to-ceiling windows, every detail is designed for living well. Love being outdoors? You’re just steps from Parkinson Rec Centre, the Apple Bowl, lush parks, the Okanagan Rail Trail, and Kelowna’s best spots for cycling, running, and relaxing. When it’s time to unwind, sip a latte at a nearby cafe, shop local, or explore the city’s growing food scene, all within easy reach. Head up to the rooftop terrace and enjoy peaceful green space, raised garden beds, and stunning views; a perfect spot to recharge or gather with friends. Secure underground parking, EV charging, and bike storage make getting around effortless, and owners even have access to the Hyatt Place Hotel’s pool, gym and amenities. Live smart. Live active. Live connected - pet friendly allowing 2 dogs or 2 cats - definately this is where modern design meets the Okanagan lifestyle. (id:26472)
RE/MAX Kelowna
645 Barrera Road Unit# 205
Kelowna, British Columbia
Steps away from Okanagan Lake’s Rotary Beach and Gyro Beach, this beautifully maintained 2-bed + LARGE DEN, 2-bath condo offers a bright, spacious layout with abundance of natural light, ample storage, and 2 parking stalls — offering the perfect blend of comfort and convenience in Kelowna’s sought-after Lower Mission neighbourhood. As you enter, you're welcomed into an open-concept living area featuring large windows that flood the space with natural light. A gas fireplace adds warmth and charm, creating a cozy atmosphere during those cooler months. The well-appointed kitchen maximizes storage and functionality with an efficient design, making meal preparation seamless. The primary bedroom includes a private 4pc ensuite, while the second bedroom and large den provide flexibility for guests, a home office, or additional living space. This home offers tons of storage, including a dedicated storage unit and ample in-suite storage options. With two designated parking stalls, parking is never an issue. Enjoy the best of Kelowna’s Lower Mission, just steps from beaches, schools, cafes, restaurants, shopping and more!. Whether you're looking for a full-time residence, vacation getaway, or investment opportunity, this condo is a must-see! (id:26472)
Royal LePage Kelowna
2621 Brewer Ridge Rise
Invermere, British Columbia
Welcome to 2621 Brewer Ridge Rise, a stunning custom home in Invermere’s prestigious Castlerock Estates, where exceptional craftsmanship meets breathtaking mountain and valley views. Built in 2019, this post-and-beam residence showcases quality at every turn—from its ICF construction and triple-pane windows to its refined interior finishes. The open-concept main floor features soaring vaulted ceilings and floor-to-ceiling windows that flood the space with natural light while framing panoramic vistas of the Rockies and Purcell Mountains. The chef’s kitchen impresses with custom cabinetry, leathered granite counters, and premium appliances, seamlessly connecting to the dining and living areas anchored by a striking stone fireplace. The primary suite offers a serene retreat with a luxurious ensuite and walk-in closet, complemented by private views. Downstairs, the fully finished lower level provides radiant-heated floors, a spacious recreation area, and two additional bedrooms—perfect for guests or family. Step outside to the expansive deck and take in the ever-changing mountain skyline, or enjoy quiet evenings in the beautifully landscaped yard. With an oversized heated garage and energy-efficient design, this home delivers both elegance and practicality. Situated on a generous corner lot close to Invermere’s lake, golf courses, and ski hills, 2621 Brewer Ridge Rise is the perfect balance of modern luxury, enduring quality, and the natural beauty of the Columbia Valley. (id:26472)
RE/MAX Invermere
619 Denali Court
Kelowna, British Columbia
Elevate your lifestyle with this executive walkout rancher showcasing some of the best views in Kelowna. Perched in the sought-after Dilworth Mountain community of Denali Court, this residence offers over 5,200 sq. ft. of thoughtfully designed living space blending elegance with comfort. Inside, 12-foot ceilings, gleaming floors, and expansive windows frame the city skyline and shimmering lake. The gourmet kitchen features custom cabinetry, quartz countertops, perfect for entertaining and seamlessly connected to both indoor and outdoor living areas. A highlight is the unique indoor/outdoor pool. Low-maintenance and usable year-round, it provides endless enjoyment. Oversized bay doors open for sunny, open-air lounging. A steam shower completes this private wellness oasis—ideal for relaxation or fitness. The garage design is rare: an oversized two-car garage on the main level plus a single garage below, attached to a private office with separate entrance. Perfect for remote work, a studio, or quiet retreat. Situated on a 0.26-acre corner lot, the home offers more space and privacy than most nearby. Parking for up to nine vehicles, including RV space, adds convenience. Downtown Kelowna is only five minutes away for shopping, dining, and entertainment. Whether enjoying the panoramic views, retreating to the luxurious pool and steam room, this residence delivers the ultimate combination of luxury, nature, and convenience in one of the city’s most coveted locations. (id:26472)
Royal LePage Kelowna
8507 72 Nd Avenue
Osoyoos, British Columbia
Fantastic opportunity just minutes from downtown Osoyoos! This detached 3-bedroom, 1-bath home offers approx. 1,400 sq. ft. of potential for renovators and visionaries alike. Set on a spacious lot with convenient lane access the property features a versatile workshop and solar power for energy efficiency. With solid bones and endless possibilities, this home is ready for your creative touch-update, expand, or reimagine to make it your own. Enjoy the convenience of being close to shops, restaurants and Osoyoos Lake, all while investing in one of the South Okanagan's most desirable communities. All meas. approx., to be verified by the Buyers. (id:26472)
Exp Realty
1309 108 Avenue
Dawson Creek, British Columbia
Step inside this move-in ready masterpiece that has been fully updated with all the modern touches buyers are looking for. Featuring a bright, open-concept main living area, the home showcases chic white cabinetry, a spacious center island, and sleek quartz countertops — perfect for both everyday living and entertaining. The cozy wood stove insert in the living room sets the tone for warm, relaxing evenings, while the patio doors open to a brand-new rear deck for easy indoor-outdoor flow. With five bedrooms and two sparkling new bathrooms featuring beautiful tilework, there’s plenty of space for family and guests. This home doesn’t just look amazing — it’s been updated with all the important work done, including new weeping tile and water membrane, a new sewer line, and major exterior upgrades like newer shingles, and Hardie Plank siding and vinyl windows.Outside, you’ll find an oversized lot offering privacy and room to play or garden, plus a 24 x 30 detached garage with 10-foot ceilings , concrete floor and a woodstove— perfect for parking, storage, or your workshop needs. Plus the back yard is fully fenced and there is a huge concrete parking pad in front of the garage. Simply unpack and enjoy — there’s nothing left to do but move in! (id:26472)
RE/MAX Dawson Creek Realty
2035 Boucherie Road Unit# 107
Westbank, British Columbia
AFORDABLE Family HOME, STEPS TO BEACH. Incredible opportunity to own a four-bedroom home plus a bonus room all under 150K within walking proximity to beach access for those hot Okanagan days and evenings. The home features a good-sized yard, deck, and 1100 sq/ft of living space. Gross annual taxes are $1272. Pad fees are $650 per month and include water/sewer and garbage. Prospective buyers are encouraged to know their credit score prior to requesting a viewing (a score around 730 is typically required). The park is family-friendly with no age restrictions. Please note, while indoor cats are welcome, dogs are not permitted. AC is 2016, HWT is 2023/2024, Roof 2014 and the Furnace is original (id:26472)
Royal LePage Kelowna
3950 Express Point Road Unit# 29
Scotch Creek, British Columbia
Experience lakeside living at its finest in this exceptional end-unit townhome overlooking the sparkling waters of Shuswap Lake in beautiful Scotch Creek. Perfectly positioned on a desirable corner lot, this residence offers sunny east-facing views — enjoy brilliant morning light and cool afternoon shade. (Only a few units positioned this way) Inside, you’ll find 3–4 spacious bedrooms and 3 elegant bathrooms, all designed with comfort and style in mind. The kitchen is complete with updated marble countertops, a gas range, wine fridge, and premium lighting package. The open-concept layout features soaring vaulted ceilings, a stunning fireplace with custom surround, and expansive windows that fill the space with natural light. Additional highlights include a double enclosed garage, covered entryway, and Hardie board siding with slate accents. Outdoor living is equally impressive with covered patios and decks, an automatic shade/rain screen, a built-in summer kitchen and BBQ area, and your own private hot tub—perfect for relaxing after a day on the lake. This secure, gated community is beautifully landscaped and meticulously maintained, offering a peaceful retreat with excellent vacation rental potential. Step outside and enjoy all the recreation, boating, and natural beauty the Shuswap has to offer — right from your front doorstep! All Hvac and AC systems upgraded last three years. (id:26472)
Exp Realty (Kamloops)
4976 Princeton Avenue
Peachland, British Columbia
Discover this magnificent property offering endless potential as a luxurious Bed & Breakfast or a stunning family estate. Situated on 7.08 acres with breathtaking lake views, this expansive residence spans approximately 11,700 sq ft and is currently under substantial renovations and construction. This remarkable home features three primary bedrooms with ensuites, along with an additional five bedrooms and seven bathrooms, making it perfect for large families or guests. The indoor swimming pool and recreational spaces are thoughtfully incorporated into the design, offering year-round enjoyment. The main floor boasts a stunning Great Room (696 sq ft), anchored by a chef’s kitchen outfitted with a 21-foot island, commercial dishwasher, 5-foot wide fridge/freezer, six-burner stove with pot filler, and a spacious pantry. The sitting area with a cozy fireplace opens onto the veranda through French doors and four large panoramic windows, providing spectacular lake vistas. A grand 20-foot high entry with lake views welcomes you, complemented by a curved staircase leading to a bridge connecting the library, music room, living room, and a bar area—ideal for entertaining. Additional features include a second primary bedroom with an ensuite and laundry, multiple bedrooms opening onto verandas with lake views, a 646 sq ft gym overlooking the pool, a private theatre room, and a spacious indoor pool room (2,817 sq ft) for year-round leisure. Call today to view. (id:26472)
Judy Lindsay Okanagan


