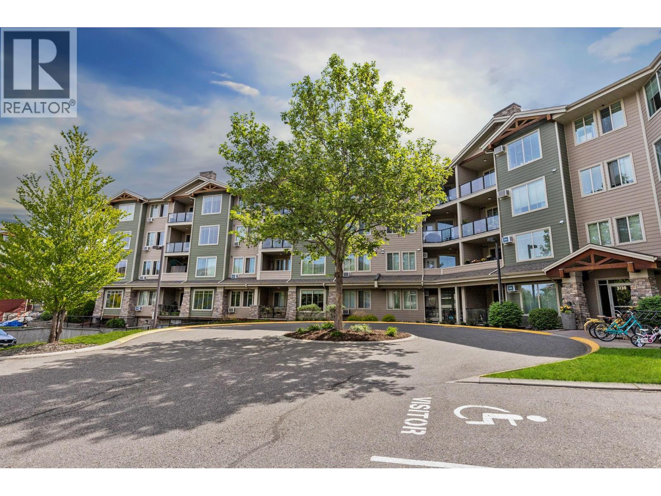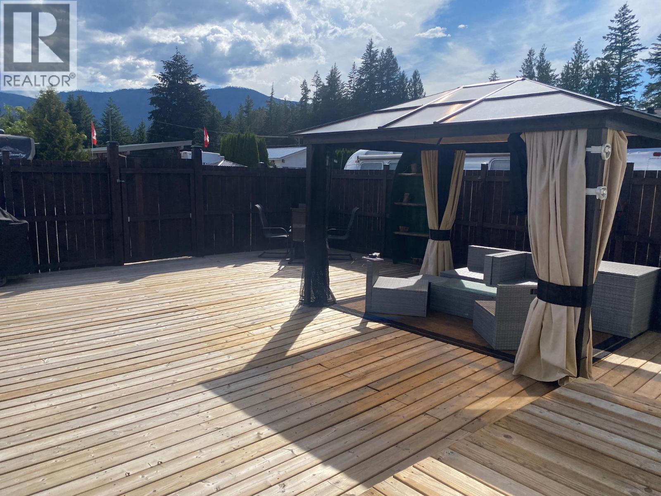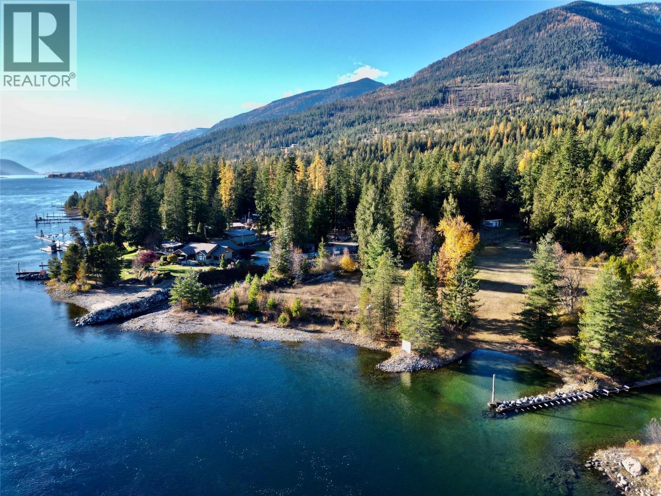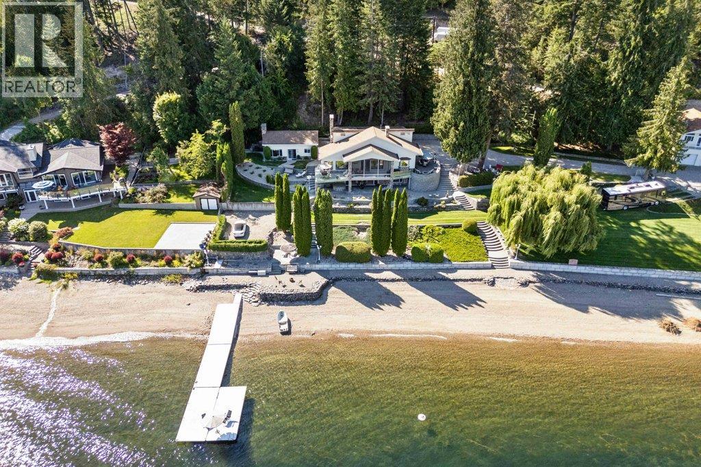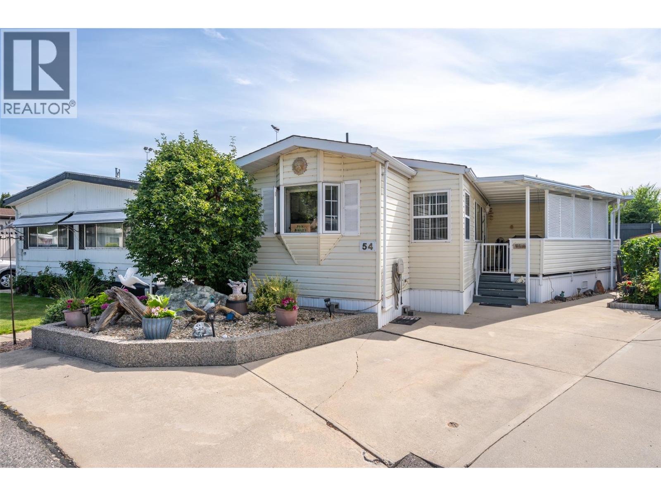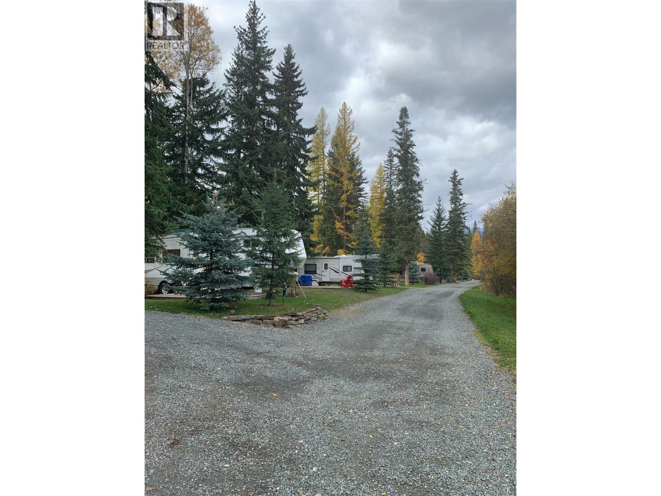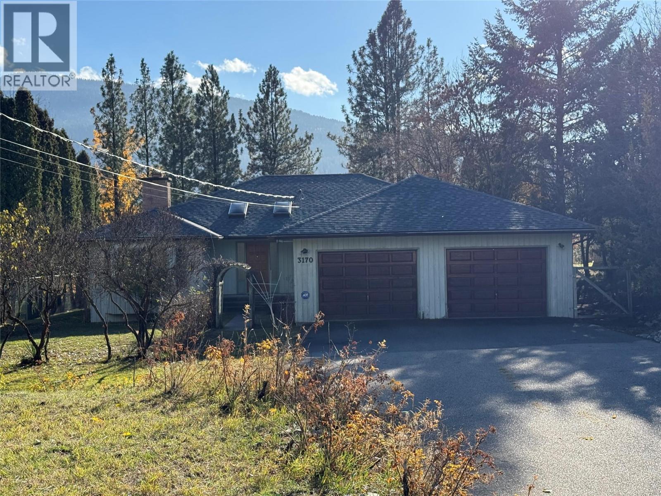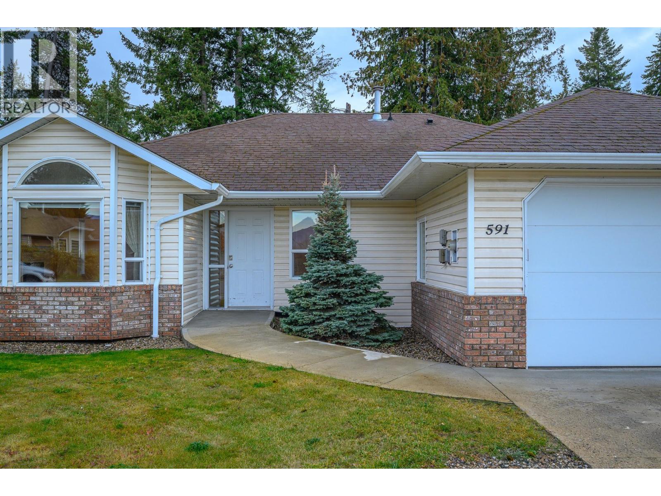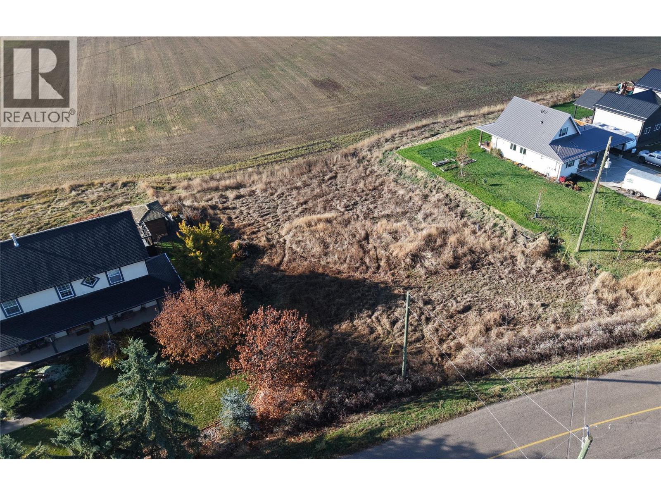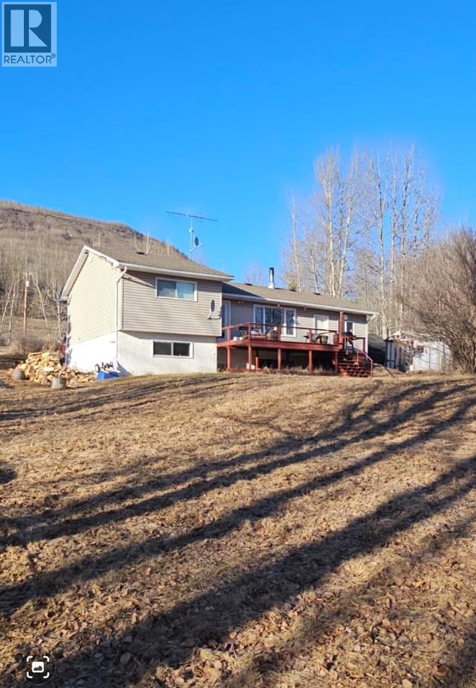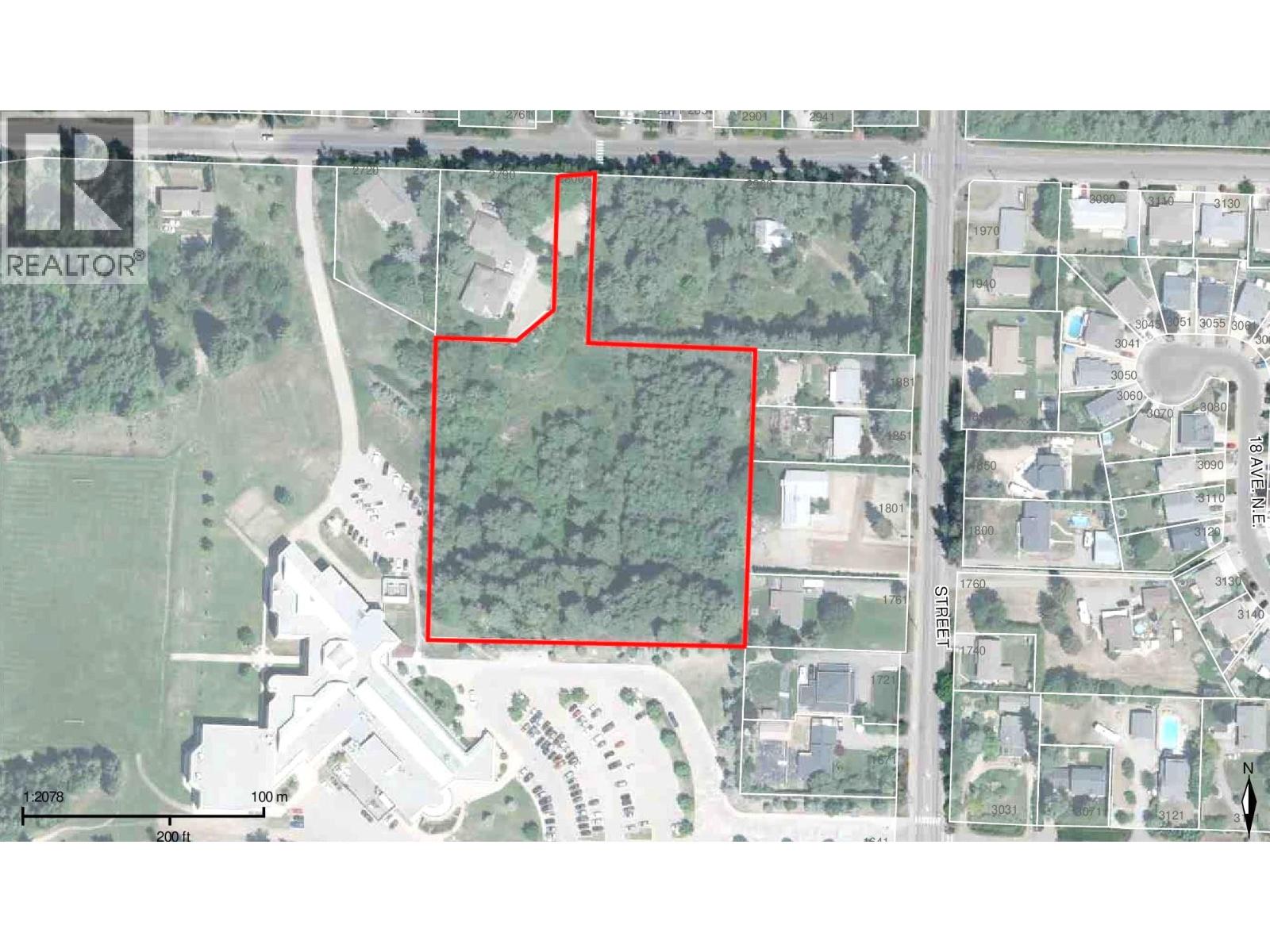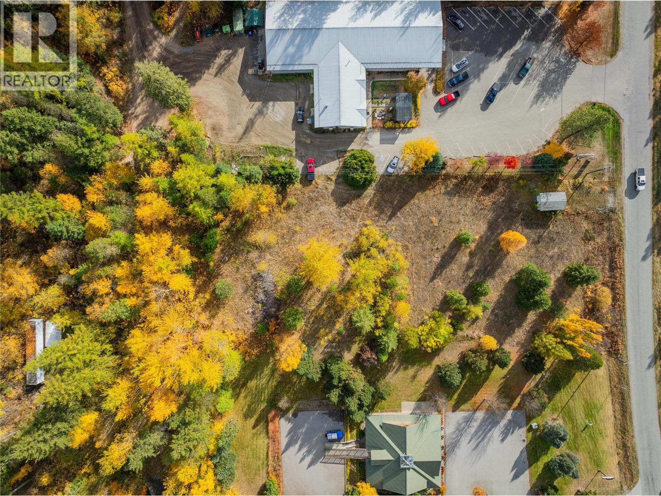Listings
3739 Casorso Road Unit# 111
Kelowna, British Columbia
Welcome home to this meticulously updated ground floor unit in the sought-after Mission Meadows development! Located in Kelowna's vibrant Lower Mission, this 2-bedroom, 2-bathroom condo offers an exceptional living experience. Prepare to be impressed by the extensive upgrades, including fresh paint, a stunning custom wood profile feature above the fireplace, thoughtfully designed custom built-in closets, and a chic feature wall in the primary bedroom, alongside many other tasteful decorative touches. The open-concept layout creates a bright and inviting space, highlighted by a kitchen with granite counters, a brand-new tile backsplash, and updated stainless steel appliances. Enjoy the privacy of separated bedrooms, with the spacious primary suite boasting double closets and a convenient 3-piece ensuite. Practicality meets convenience with your storage locker located directly in front of your secured underground parking stall. Residents also benefit from the fantastic clubhouse, offering a fitness area, lounge, pool table, and kitchen. With a stellar location just moments from beaches, shopping, and recreation, this condo truly has it all! (id:26472)
Royal LePage Kelowna
3844 Captain's Village Way Unit# 6
Scotch Creek, British Columbia
Marine Park living at it's best! Located in Scotch Creek at Captain's Village Marina this flat/level property is only a few minutes walk to the beach plus the option to moor your boat :) Enjoy entertaining on two (2) full tiered decked areas (25'x25' & 11'x14') c/w outdoor gazebo & wicker furnishings & firepit table & chairs. Also included with the lot is 2 outbuildings (6x10' & 8x10') which is used for a separate bunk house & storage. There is a walking & biking trail that connects the marina to the Shuswap Lake Provincial Park. Grocery store, pharmacy & health center is only a 2min drive away. Your annual lease is $4,300.00/year including your water & sewer plus your hydro. The only requirement is the Marina requires you to purchase a boat from them (new/used) and also has boat storage available if necessary. The seller loves it - they call it ""boat daycare""! They bring it in for the winter, take it out for you in the Spring and get it ready for your summer enjoyment. What a great opportunity to have this as a summer getaway or live in it all year round!! (id:26472)
Exp Realty (Kamloops)
7096 Highway 3a Highway
Nelson, British Columbia
Nestled on the pristine north shore of Kootenay Lake, just minutes from the charming community of Balfour, British Columbia, lies one of the most coveted developable waterfront lots in the region. Spanning an impressive 4.5 acres of gently sloping terrain, this rare gem offers an unparalleled opportunity to craft your ultimate dream home amidst breathtaking natural beauty. With essential services already in place—including septic, water (3 water licences) and power—this property is primed and ready for your vision to take shape, eliminating the hassles of starting from scratch and allowing you to focus on creating a legacy retreat. Imagine waking up to the serene symphony of lapping waves and the soft rustle of pine-scented breezes. This lot boasts over 360 feet of private, accessible waterfront, providing direct access to the crystal-clear waters of Kootenay Lake—one of British Columbia’s largest and most scenic inland bodies of water. Whether you’re an avid boater, fisherman, or simply a lover of lakeside tranquility, this expansive shoreline invites endless possibilities. Launch your kayak for a morning paddle, cast a line for trophy rainbow trout, or host sunset gatherings on your future private dock. The gentle slope of the land ensures optimal views from multiple potential building sites, where you can position your home to capture panoramic vistas of the lake’s shimmering expanse, framed by the majestic Purcell and Selkirk Mountains. (id:26472)
Fair Realty (Nelson)
4842 Sunnybrae Canoe Point Road
Tappen, British Columbia
2 South facing homes on 2.13 acres of approx. 330 ft of pristine Shuswap lakefront with a huge garage/shop. This stunning property offers a rare blend of privacy, comfort & natural beauty in a serene waterfront setting. The contemporary hillside home is a reverse 2 story with a fully finished W/O basement, designed to maximize panoramic lake & mountain views. Large windows, expansive decks, & multiple outdoor living areas, including 3 patios, provide seamless indoor-outdoor living. Beautifully landscaped with stonework, mature trees, & terraced walls. The main level, accessed from the driveway features granite countertops, a spacious kitchen, open concept living room with f/p, & a generous primary suite with a wood fireplace, a large ensuite with tub/shower, bidet, & great storage. Upstairs includes a bright secondary living area with skylights & 2 beds. The w/o basement adds another bed, full bath with laundry, rec/games room & wood fireplace with flexible access from inside/outside. The guest house is 769 sq.ft. & includes its own kitchen, fireplace, bedroom & baseboard heating, perfect for visitors/extended family. Includes a detached 2-storey 1,515 sq.ft. shop, attached workshop (28' x 46'9"") & a detached garage for extra parking. Lakeside, enjoy a sandy beach, dock, swim platform, buoy, newer retaining wall, lakeside fire pit, & hot tub for evenings under the stars. Located mins from Herald Park, Margaret Falls, & Sunnybrae Winery, a short drive to Blind Bay, Salmon Arm, (id:26472)
Coldwell Banker Executives Realty
999 Burnaby Avenue Unit# 54
Penticton, British Columbia
Welcome to your affordable retreat in the heart of Penticton! This immaculate 2 Bed, 1 Bath mobile home is nestled in a serene quiet neighborhood just moments away from shopping, walking trails, beaches and the vibrant South Okanagan Events Centre. This home offers incredible value and is perfect for those seeking comfort and convenience. Enjoy a well-maintained interior and peaceful setting that's just a stone's throw from all your daily needs. Don't miss out on this fantastic opportunity! Contact us today to schedule your viewing and experience the charms of Burnaby Gardens. (id:26472)
Royal LePage Locations West
6206 Tie Lake Shore Road N
Jaffray, British Columbia
Set in one of BC’s most picturesque areas, this 8.83-acre commercially zoned property offers a rare opportunity to generate income while enjoying the exceptional lifestyle of the East Kootenays. Just 160 meters from Tie Lake and a short walk to public lake access, you'll enjoy easy access to boating, kayaking, watersports, and fishing for smallmouth bass, rainbow trout, and brook trout. Backing onto expansive crown. land rich with wildlife-deer, elk and moose. Zoned C-3 and already approved for a 38-lot RV park, the property features 13 fully serviced sites with 30-amp power, sewer, and water in place. Infrastructure includes a 500-gallon propane tank, 500-amp BC Hydro service, and a fully approved sewer system with septic field. A productive well. Meticulously maintained by the current owner, the property includes a comfortable main home, an 860 sq. ft. studio apartment, and a 28x30 two-bay heated shop with carport, bonus room, and additional storage. A 24x24 covered parking area, 24x11 storage building, and extensive gravel yard provide ample space for vehicles, toys, and equipment. With stunning mountain views and a turnkey setup for expansion, this is your chance to trade city life for a thriving business in a breathtaking rural setting. (id:26472)
Landquest Realty Corporation
Landquest Realty Corp. (Interior)
3170 Hall Frontage Road
Grand Forks, British Columbia
This 3-bedroom, 3-bathroom rancher sits along the peaceful Kettle River, offering the perfect blend of comfort, convenience, and natural beauty. Just minutes from town and amenities, yet still on Sion Water District, this home features 2x6 construction for excellent insulation, keeping it cool in summer and efficient year-round. The spacious 26x22 gas-heated double garage provides plenty of room for vehicles and projects, while a double-sided gas fireplace adds warmth and character inside. Enjoy stunning river and mountain views right from the kitchen sink, along with mature lilac bushes and a fruitful apricot tree in the yard. With skylights at the entrance, generous storage, large closets, and a brand-new roof installed this year, this property offers a solid foundation and great potential—an ideal investment opportunity in a stunning riverside location. (id:26472)
Grand Forks Realty Ltd
591 24 Street Se
Salmon Arm, British Columbia
Beautifully maintained 3bed 2 bath rancher in one of Salmon Arm’s most peaceful, family-friendly neighborhoods. This inviting home offers easy, single-level living with a bright open layout, cozy gas fireplace with oak mantle, spacious bedrooms and double car garage. The fully fenced yard features a high-quality metal fence - providing additional security, privacy and style. Located on a quiet cul-de-sac within walking distance to elementary and middle schools, this property combines comfort and convenience. Enjoy life in Salmon Arm - a vibrant lakeside community known for its scenic beauty, friendly atmosphere, and relaxed Shuswap & Okanagan lifestyle. Quick possession possible! (id:26472)
Royal LePage Downtown Realty
4575 Lansdowne Road
Spallumcheen, British Columbia
A fantastic flat lot for a perfect family home!! Country comfort with city convenience! Build a home to grow your family on one of the last lots in the neighbourhood (100x100 with special easement on farmers' field for septic)! An amazing view of the farm land and valley awaits your dream home! Minutes away from incredible hikes/walks in nature - fill will be needed (id:26472)
Coldwell Banker Executives Realty
6327 Wildmare Sub
Chetwynd, British Columbia
COME CHECK OUT THIS RURAL PROPERTY located on a no-thru road about 10 minutes WEST OF TOWN on Wildmare Subdivision. Cozy 4 level split home approximately 1765 sqft offering 3 bedrooms, 4-piece bath, nice size living room, decent size bedrooms, comfortable & cozy family room, cold room & basement entry on 1.87 acres with a drilled well, a lagoon, a horse barn/shed, an insulated SHOP area, a TARPED shed and a single car GARAGE with rubber matting. Newer Cambridge shingles, a water softener, comes with appliances, nice size deck off the back with a beautiful treed park-like rural setting with spruce trees, raspberry bushes, lilac bush & seller states a lot of humming birds. Property has been ditched and offers great drainage. This property will not last long as this is located in a great rural area so, so close to town. Call to view. (id:26472)
Royal LePage Aspire - Dc
2800 20 Avenue Ne
Salmon Arm, British Columbia
DEVELOPERS ALERT!!! Prime 4.32 acre property. Property is zoned R14 matching the official community plan as medium density residential with potential for residential development, R14 allows 16 units per acre potential for a total of 69 homes. With new Government housing and zoning rules and incentives to create more housing, this property has loads of opportunity. All city services available. This property will have very low offsite costs and cost effective access to services. This is truly one of the nicest areas in Salmon Arm and surrounded by all the amenities. The property is mostly flat and ideal to build on. Salmon Arm is one of the fastest growing communities in BC. Give me a call for a look or more details before it's gone. (id:26472)
Homelife Salmon Arm Realty.com
Lot 4 Sandner Frontage Road
Christina Lake, British Columbia
Discover a prime opportunity to invest in a stunning 1.4-acre commercial lot located in the picturesque surroundings of Christina Lake. This property is perfectly situated to take advantage of the area's natural beauty! 1.4 acres of flat, usable land strategically positioned near key amenities and attractions, ensuring high visibility and accessibility, commercial zoning allows for a variety of business opportunities, including retail, hospitality, or service-oriented enterprises. Scenic Setting nestled in a beautiful area known for its outdoor recreational activities, including hiking, boating, and golfing, providing a unique draw for custom Easy access to utilities and roadways, making development straightforward and efficient investment potential. With Christina Lake's growing popularity as a tourist destination and residential community, this lot presents an excellent opportunity for investors looking to capitalize on the area's economic potential. Whether you envision a thriving retail space, a charming café, or a service center, this location offers endless possibilities...For more details or to schedule a viewing, please contact us today. Don’t miss your chance to secure this exceptional commercial property in one of the most beautiful locations in the region! (id:26472)
Coldwell Banker Executives Realty


